

THE CARRIER
JIAYI CHENG | Z5158008 | GRADUATION DESIGN BOOK
KEY ISSUE:
Increasing social isolation and lack of self-fulfillment impacted by Covid-19 - Social Sustainability
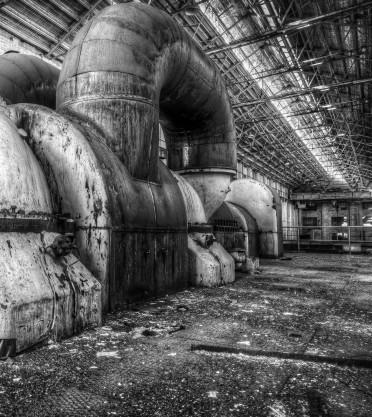
ONE LINER:
"THE CARRIER is an innovative learning center that explores new learning mindset to enhance both self-awareness and social connectivity through 'tubes' that carry the narratives."

SITE BACKGROUND

Aboriginals. Early trading of the clans of the
1820s
Maritime trade of the European settlers. 1912 WBPS Construction. The power station was proposed for the growing rail network and gradually the electricity production came to solve general use.
The development along the shoreline led to the issue of subdividing the land for housing to accommodate increasing workers in the industries. 1948 Completion. WBPS became one of the main metropolitan power station and served 84% of the NSW electricity. 2011 Open Day. The event allowed access to site to emphasize its historic and cultural importnce in the development of Sydney.
Decommissioned. Other efficient and distant power station was built and city power stations closed down Key machineries, such as turbines were sold.
Redevelopment. WBPS was sold to the Sydney Harbor Foreshore Authority.
Eora Nation.
Colony.
Formation of Cultural Diversity in community.
Pre-construction
WBPS shaped community identity.
Contemporary community is trying to revitalize the WBPS.
SITE ANALYSIS
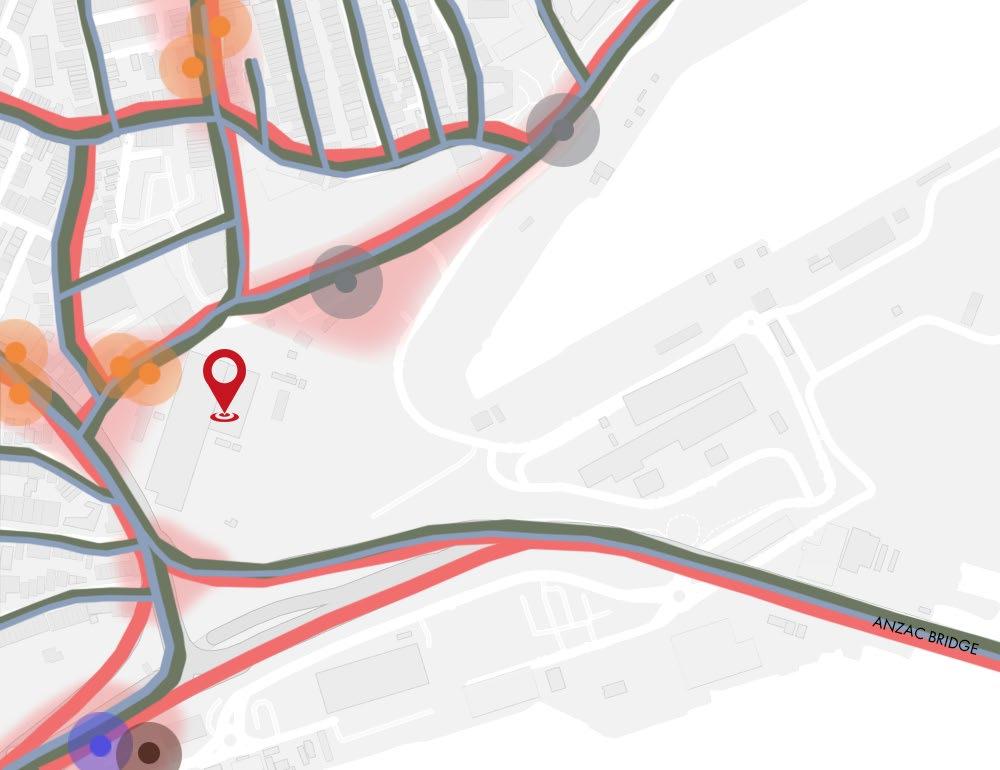





























SITE ANALYSIS







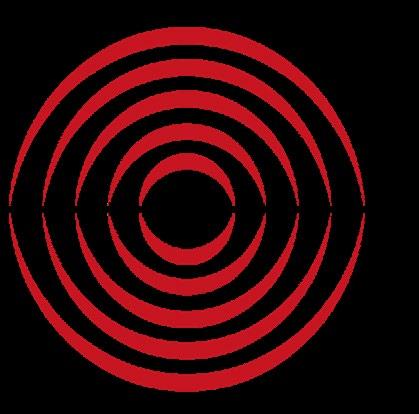

















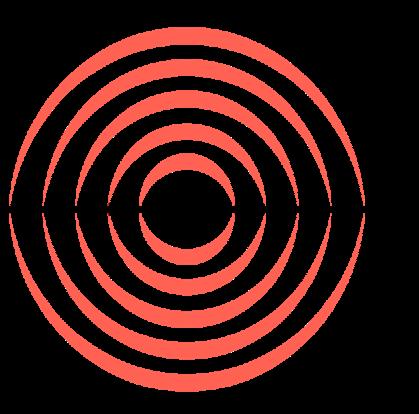




















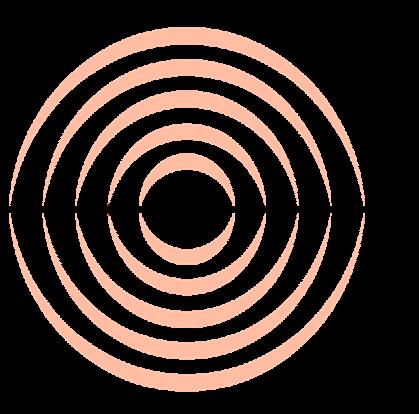












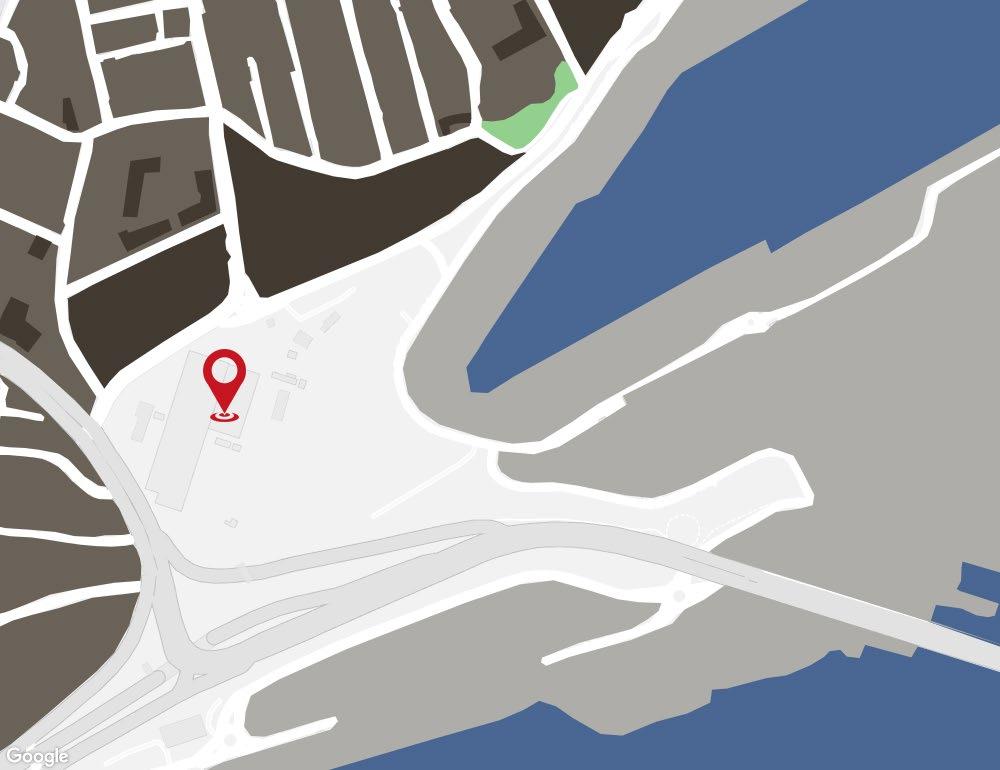






















































MAJOR FINDINGS.
USER ANALYSIS
USER ANALYSIS
USER ANALYSIS
USER ANALYSIS
INSIGHTS
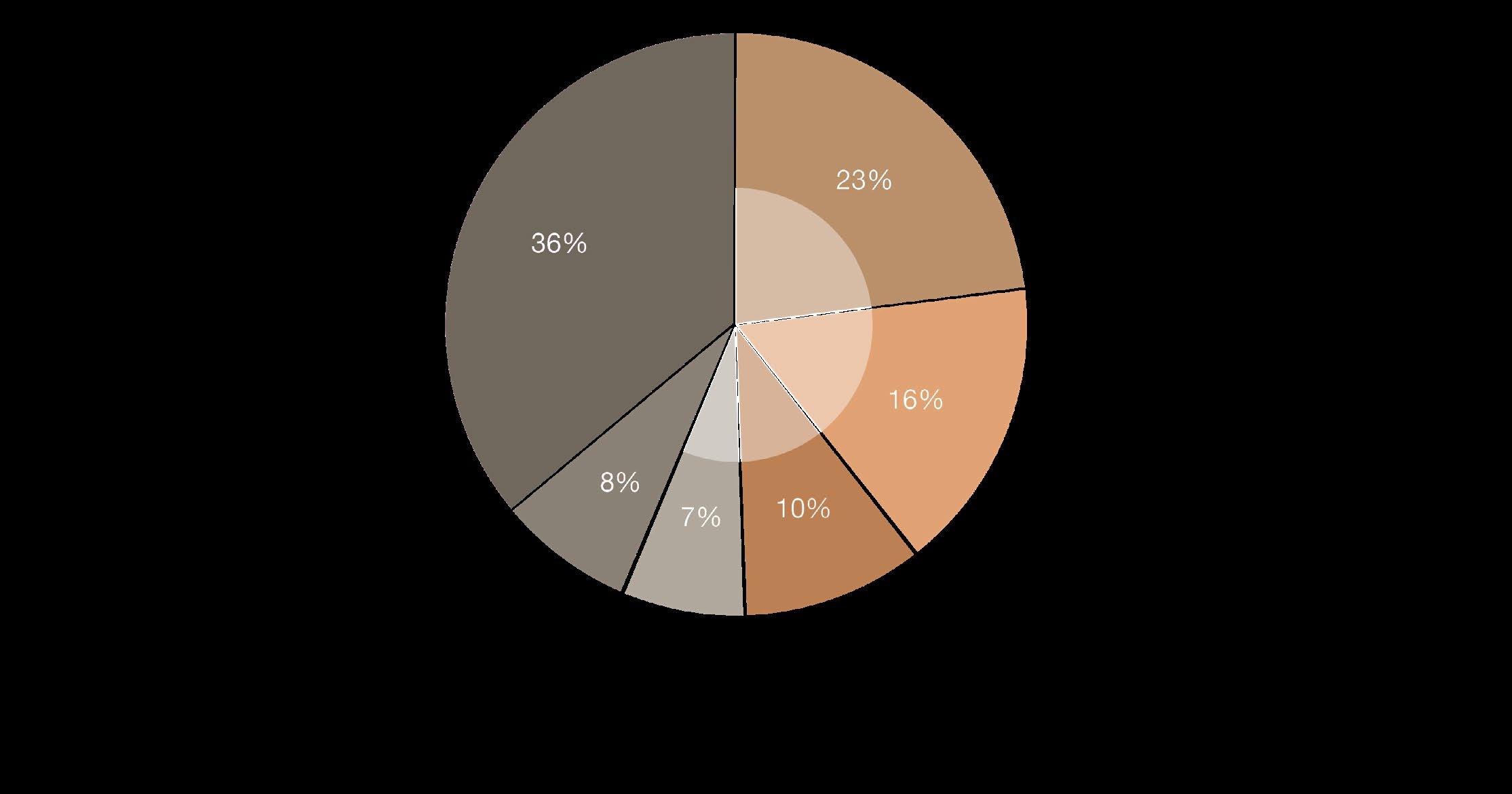


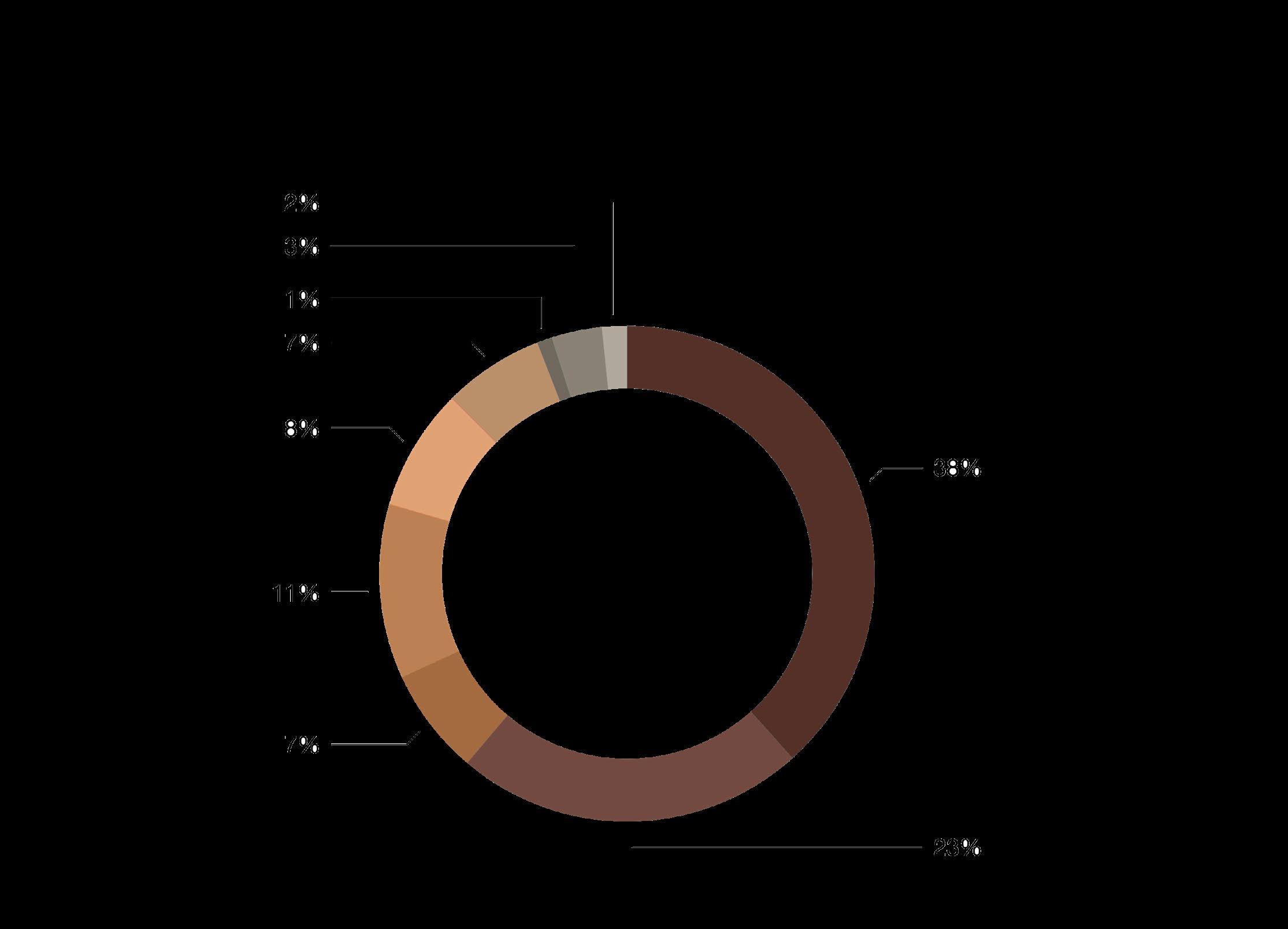




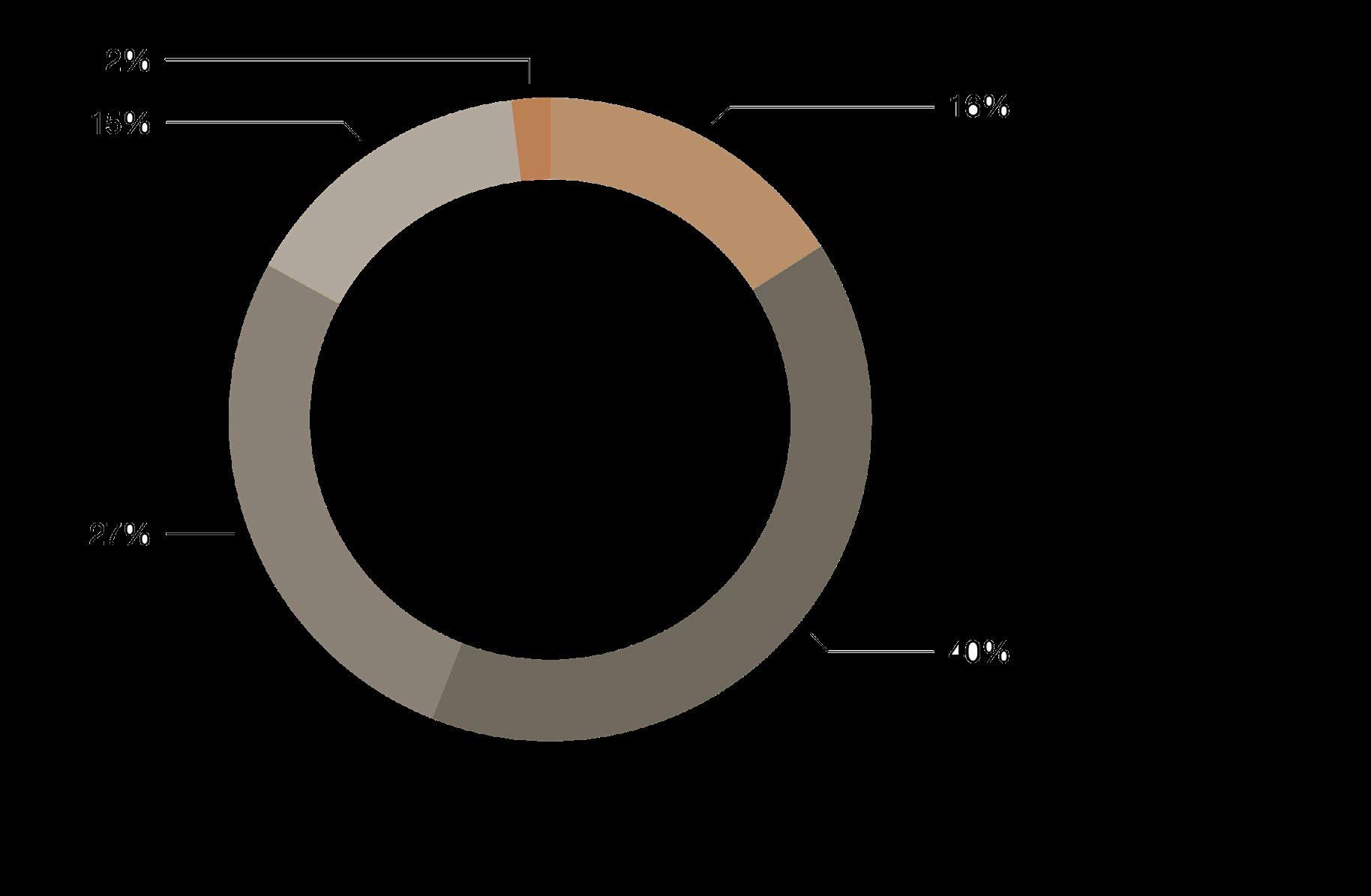








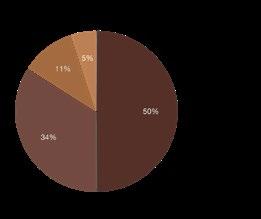
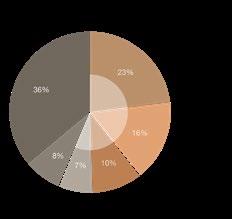












GOVERNMENT PLANNING














GOVERNMENT PLANNING






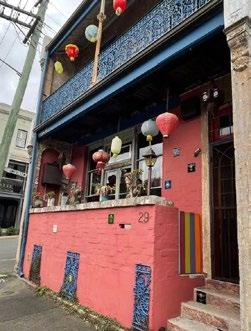
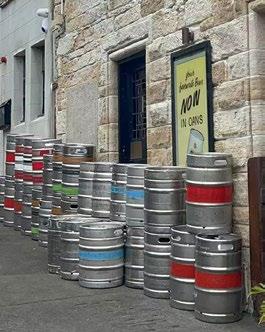

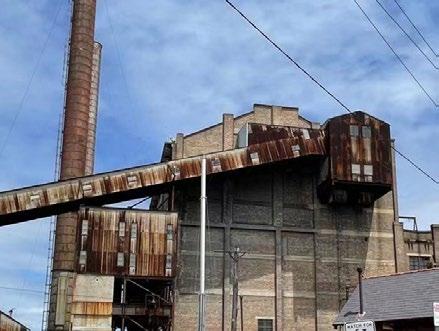
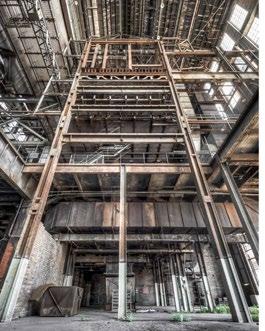









MAJOR FINDINGS






Opportunities of idea exchange, fostering diverse skills base and innovation.
• Highly accessible location, encouraging social gathering, and idea exchange.
• Clear gradation of noise level, supporting diverse learning modes.
• Open and free circulation, creating interactive moments.
• Sufficient natural light access, promoting active learning.
• Clear gradation of noise level, supporting diverse learning modes.
• Open and free circulation, creating interactive moments.
• Sufficient natural light access, promoting active learning.





Increasing multifunctional
• Needs for retaining interiors according to significance grade, naturally turning heritage learning into part of the cohesive learning experience through interpretation of historic industry process and critical machines, which further broadens way of learning.














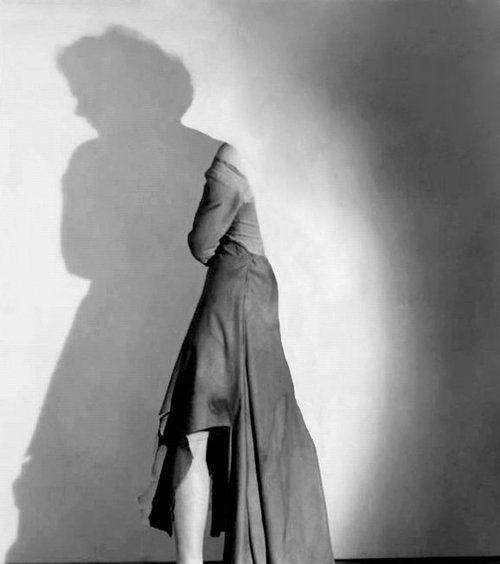
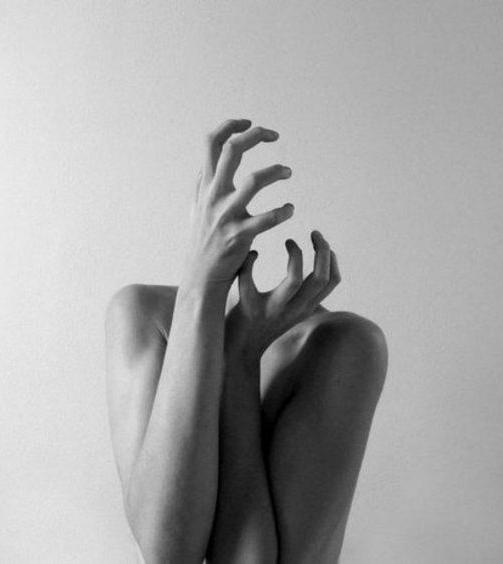

Innovative Learning Center.
Personal Lens: Exploring new learning mindset to enhance selfawareness and community connectivity that triggers positive changes in future behavior.
•Self-awareness as the foundation of progress and change plays an essential role in sustainable personal and social development. However, it is being challenged by social expectations. Learning helps individuals to identify their own character, feelings and motivations as well as their positions in a wider society.
•Community connection is highly valued by our targeted stakeholders and can be regarded as an essential part in achieving social sustainability. However, social isolation and lack of self-fulfillment increased due to the requirement of physical distancing in a post pandemic world. Learning, as a lifelong and common goal of the community, can be considered as a potential tool to help reconnect the diverse demographics.
Design Approach: Inspired by the tubular machinery in the WBPS, the idea is to use 'tubes' to create 'moments' within the newly proposed learning center, encouraging diverse user behavior and incidental, transitional experience in order to reconnect the local community.
ROAD

ROBERT STREET


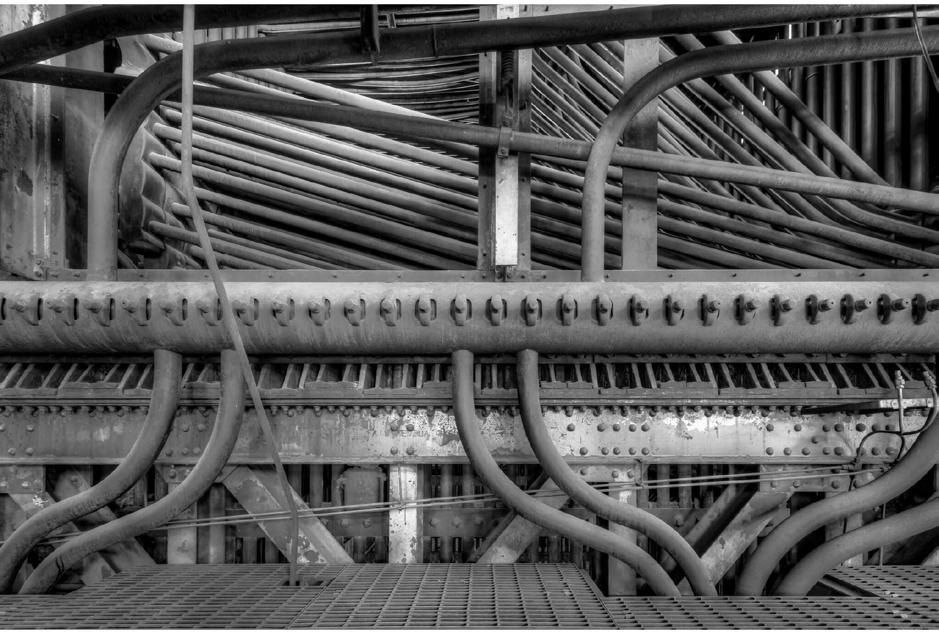
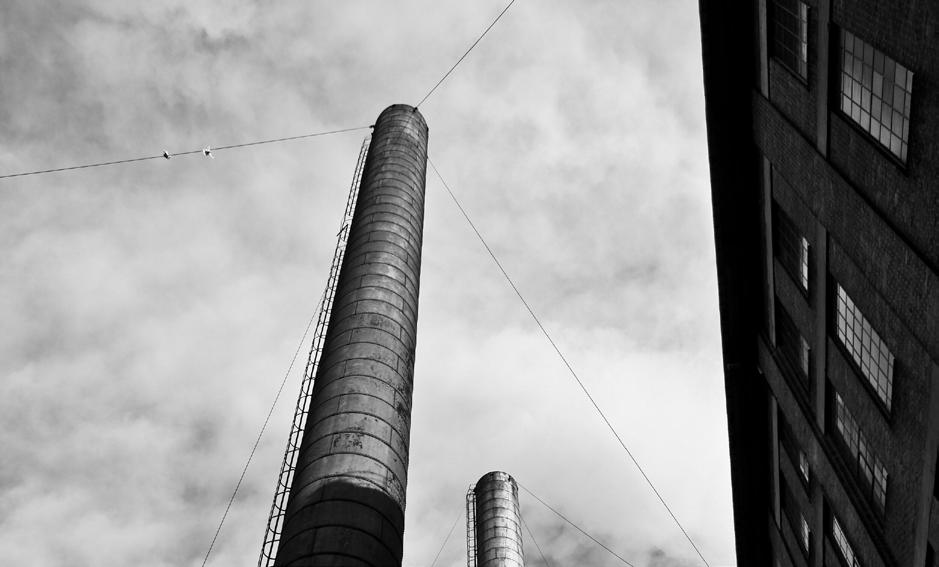



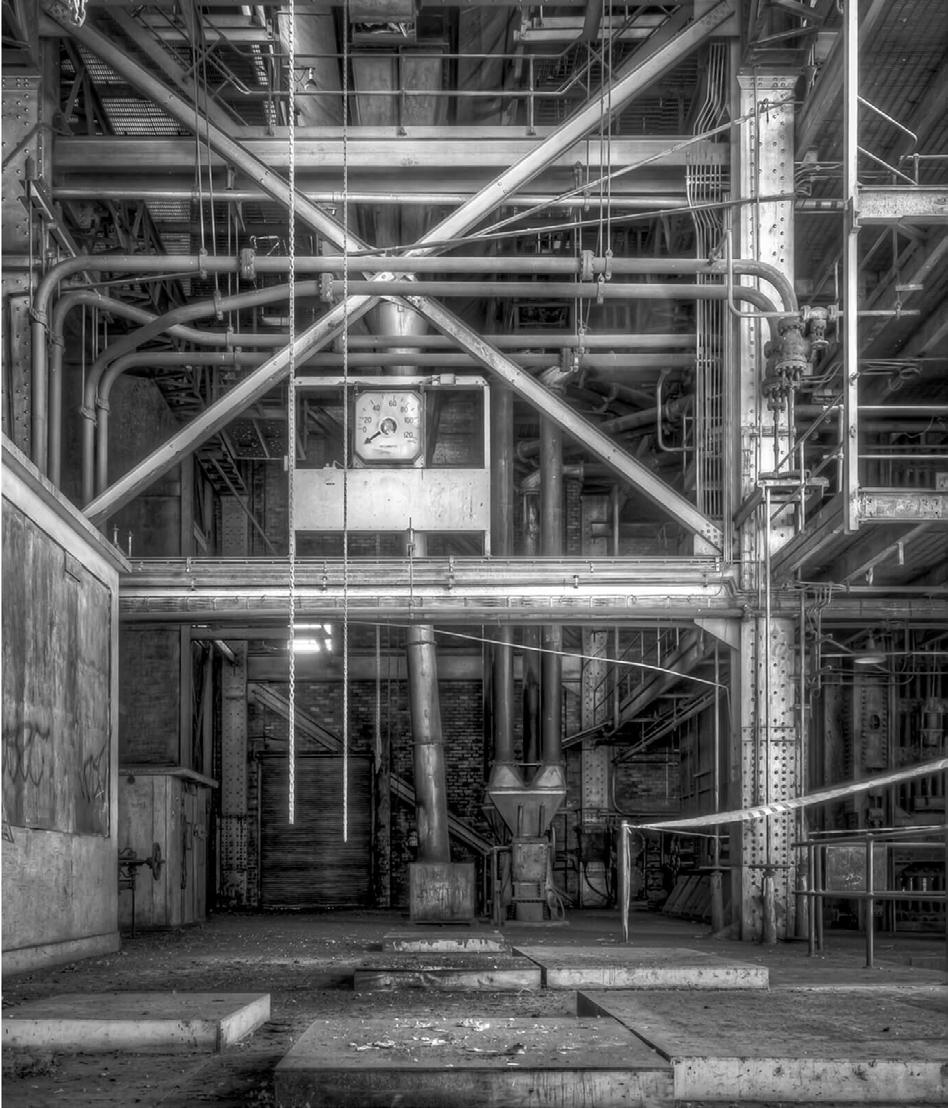
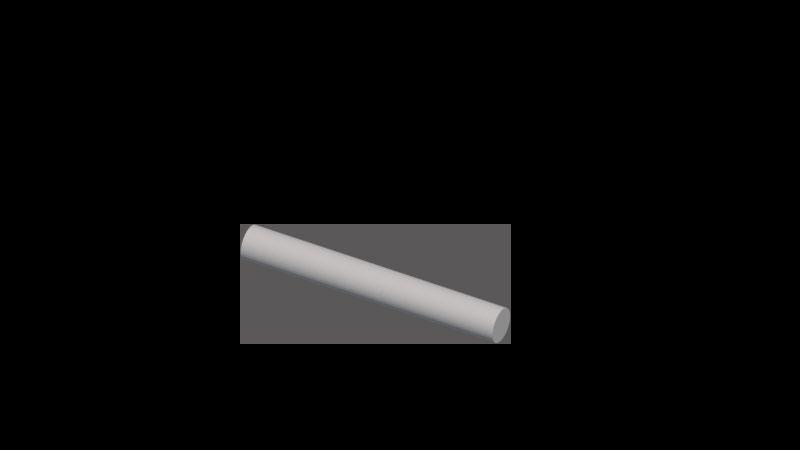

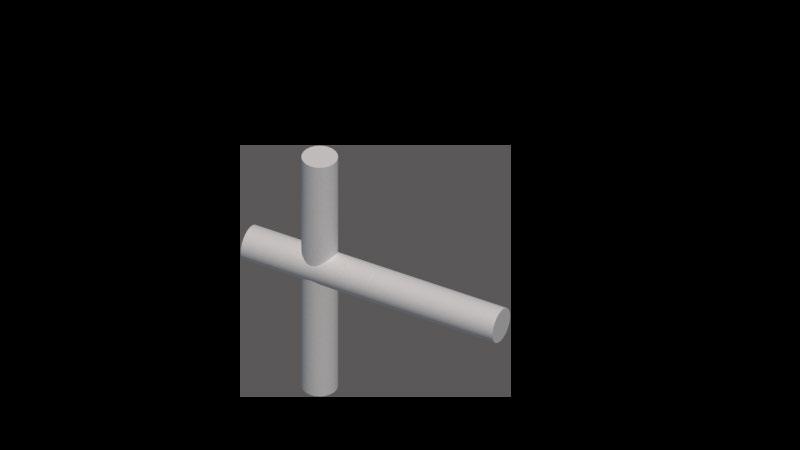
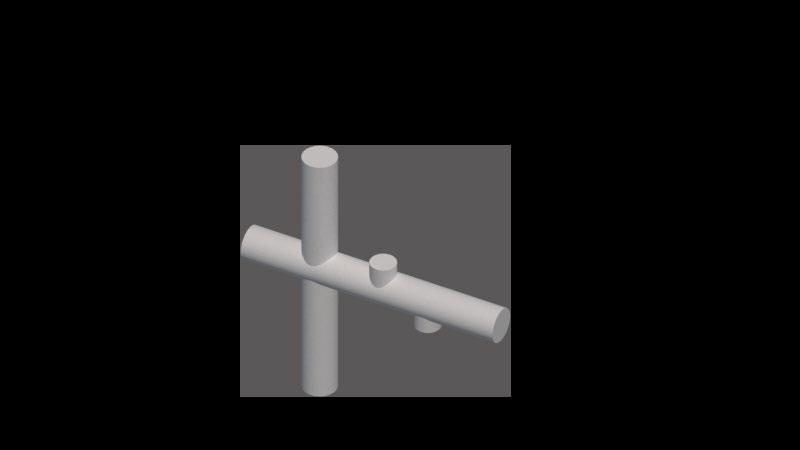


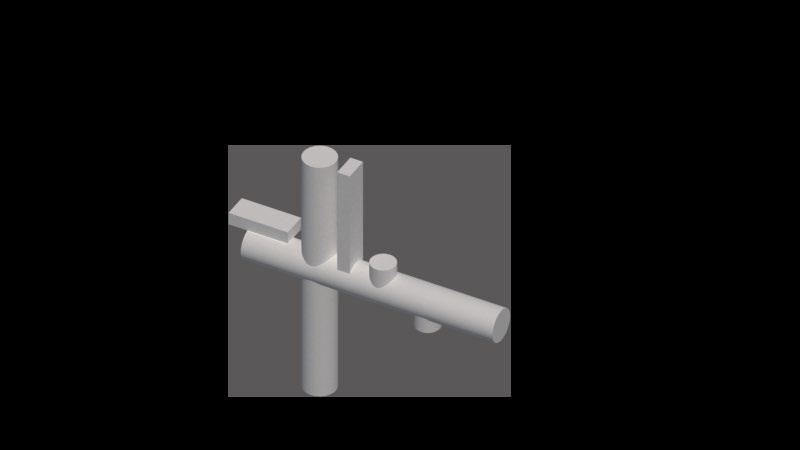




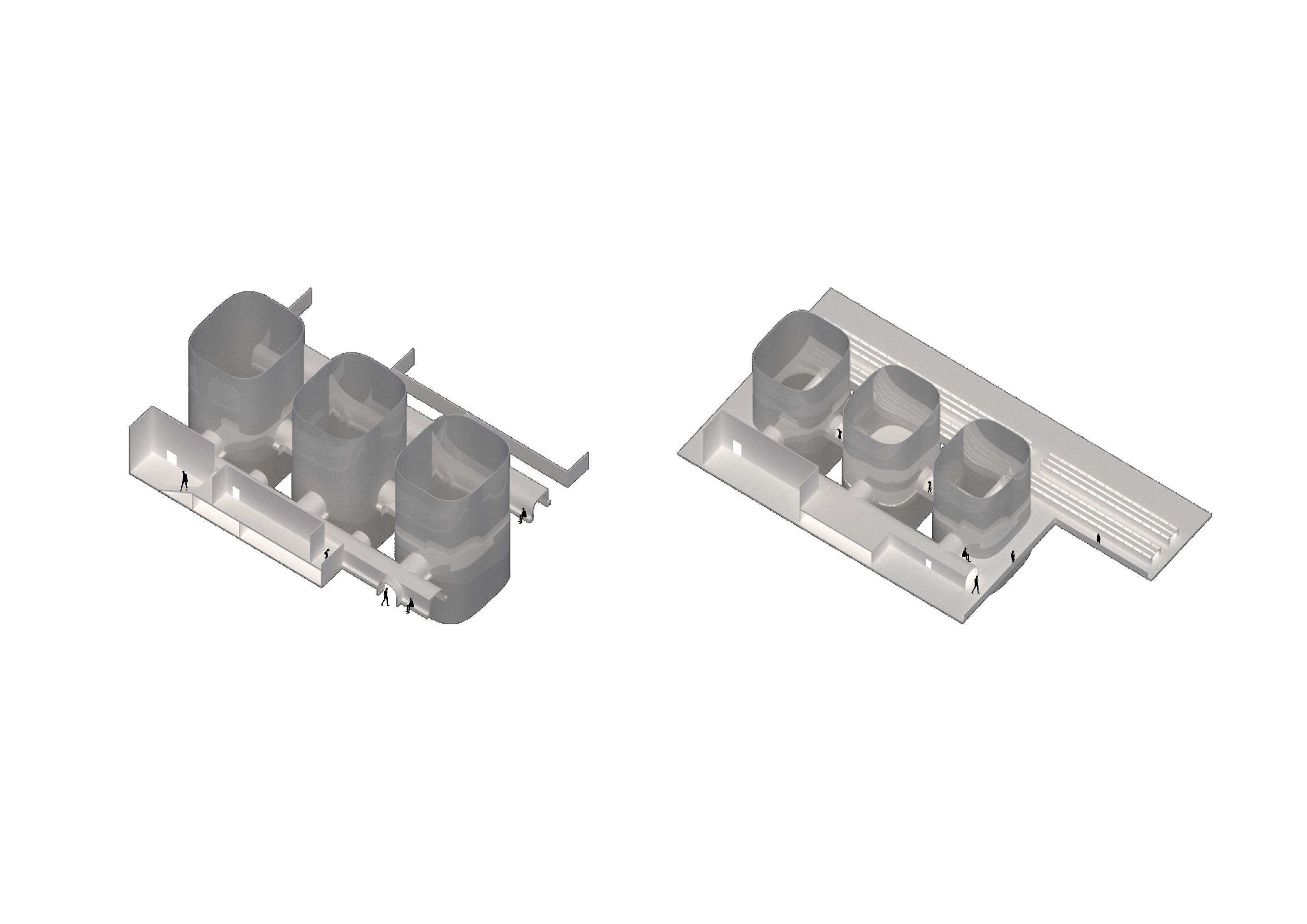

Weigher
Exterior Chimney
CONVEYOR
RECOGNITION LAUNCH TRIGGER
RECOVERY
PROSPECT
CIRCULATION DIAGRAM.


UNRELATED AREA
5 KEY SPACES
CIRCULATION: LIFT
CIRCULATION: STAIR



BH LEVEL 02
BH GROUND
BH LEVEL 03
BH
BH ROOFTOP
BH LEVEL 01
BH GROUND
BH

02 LAUNCH TUNNEL CIRCULATION.
05 PROSPECT BOOKSHOP.
Social Connectivity: Circular form connected to multiple tunnel circulation; shared books, notes and reading experience, knowledge exchange
Individual Fulfillment: Possibly become more willing to exchange; positive changes inspired by other people
02 LAUNCH TUNNEL CIRCULATION.


02 LAUNCH TUNNEL CIRCULATION.
Social Connectivity: A place to talk, rest, observe, read, meet, listen, reflect, lookup, stopover, refresh.
Individual Fulfillment: Body and mind; diverse user behavior.

01 TRIGGER - SKELETON ENTRYWAY.
Social Connectivity: Breaking the boundary; increasing interactivity between interior and exterior; open and inviting entry form.
Individual Fulfillment: Free movement; reflective interpretation of the past and the future, the site and self.

04 RECOVERY LIBRARY.
Social Connectivity: Connecting the past and the future through adaptive reuse of coal hopper; free flowing spatial layout with mixed functional forms.
Individual Fulfillment: Adjustable, floating bookshelf; nourish; conscious consumption of info and technology.
03 RECOGNITION EXHIBITION.
Social Connectivity: Interpretation of heritage machinery to emphasize local industrial significance; ambiguous spatial boundry stage journey.
Individual Fulfillment: Transitional spatial experience as a way for shifting mindset, self-reflection and expression.
ROOFTOP.
BOILER HOUSE.
FORECOURT.

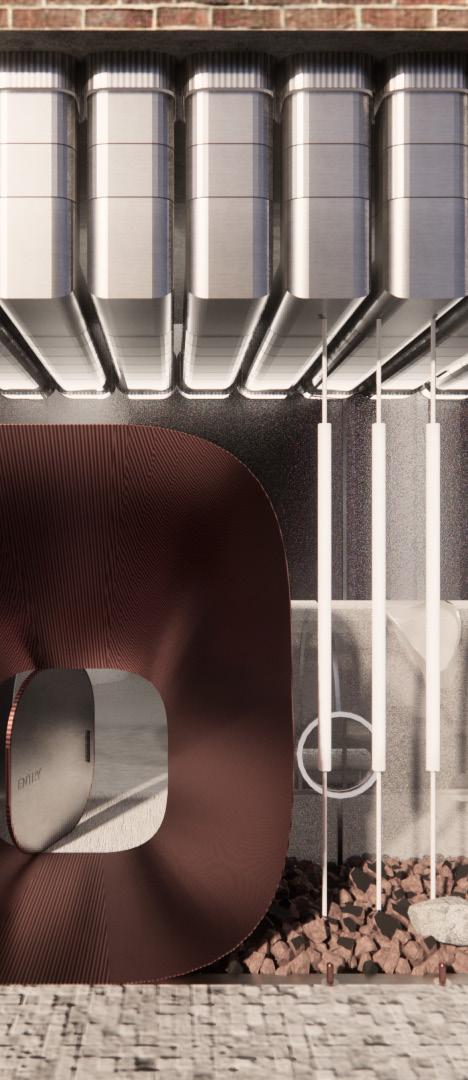
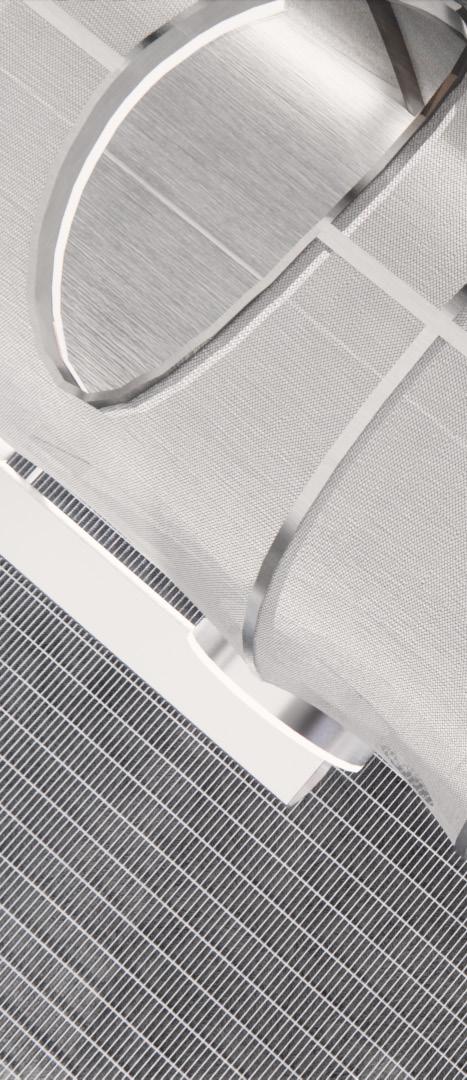
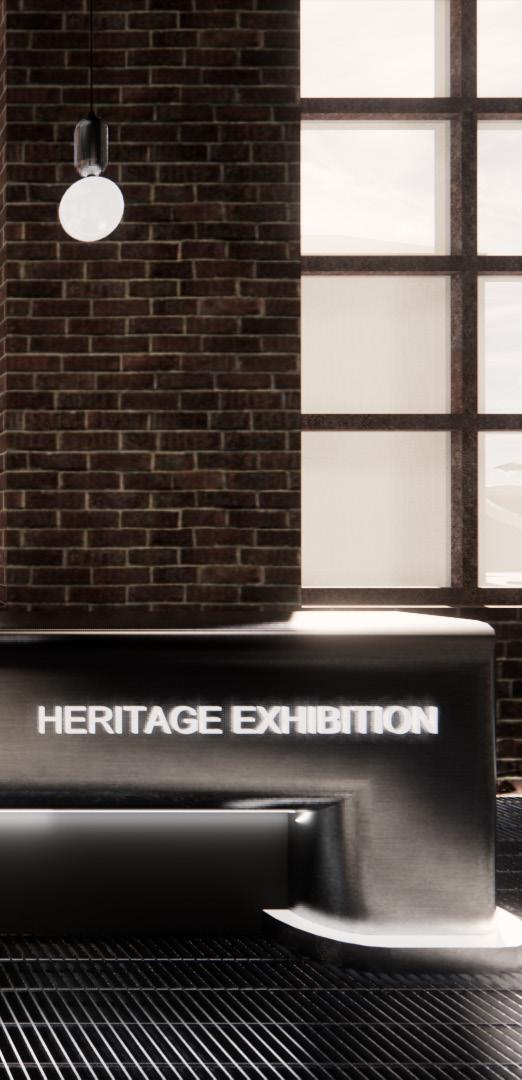

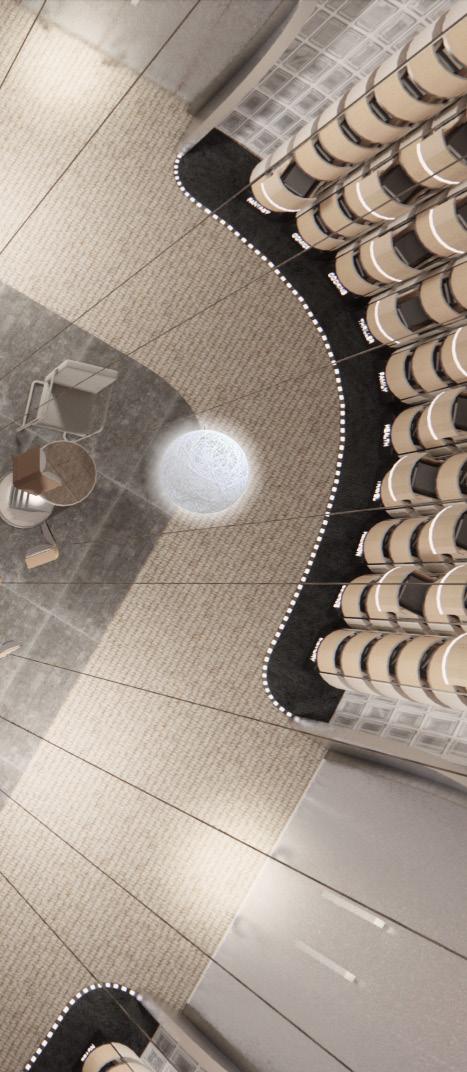

MATERIAL STRATEGY.
Incorporate industrial features into material format / texture:
material reassembly, extracted from existing site. ie. steel, concrete
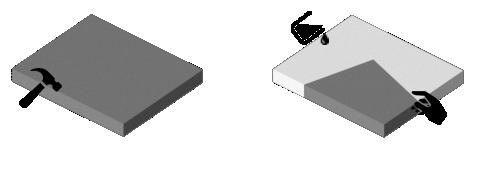
LIGHTING STRATEGY.
Wayfinding / highlighting junction between existing and new:
place linear light between existing and proposed plane
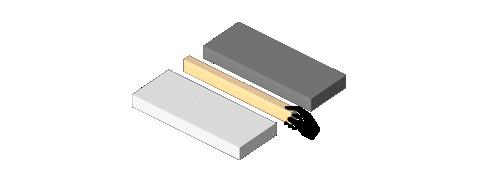
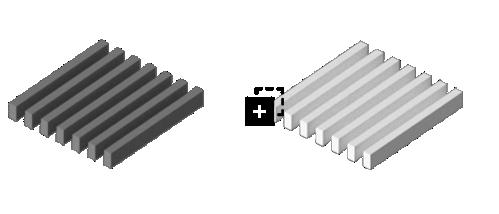
imitate original site pattern and color, ie. grid, corrugated, scratch, stack format
retain existing material, reinterpret and protect
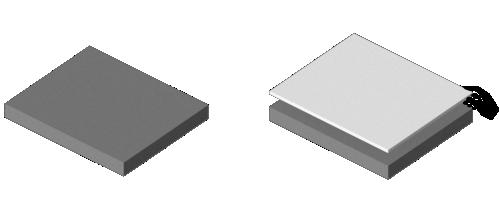
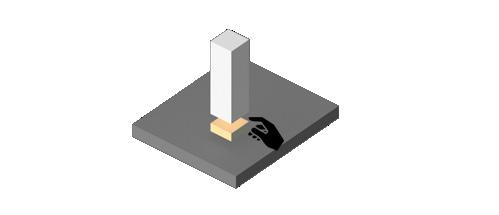
attach LED light onto joinery or structure
embed LED light into detail design / along trim

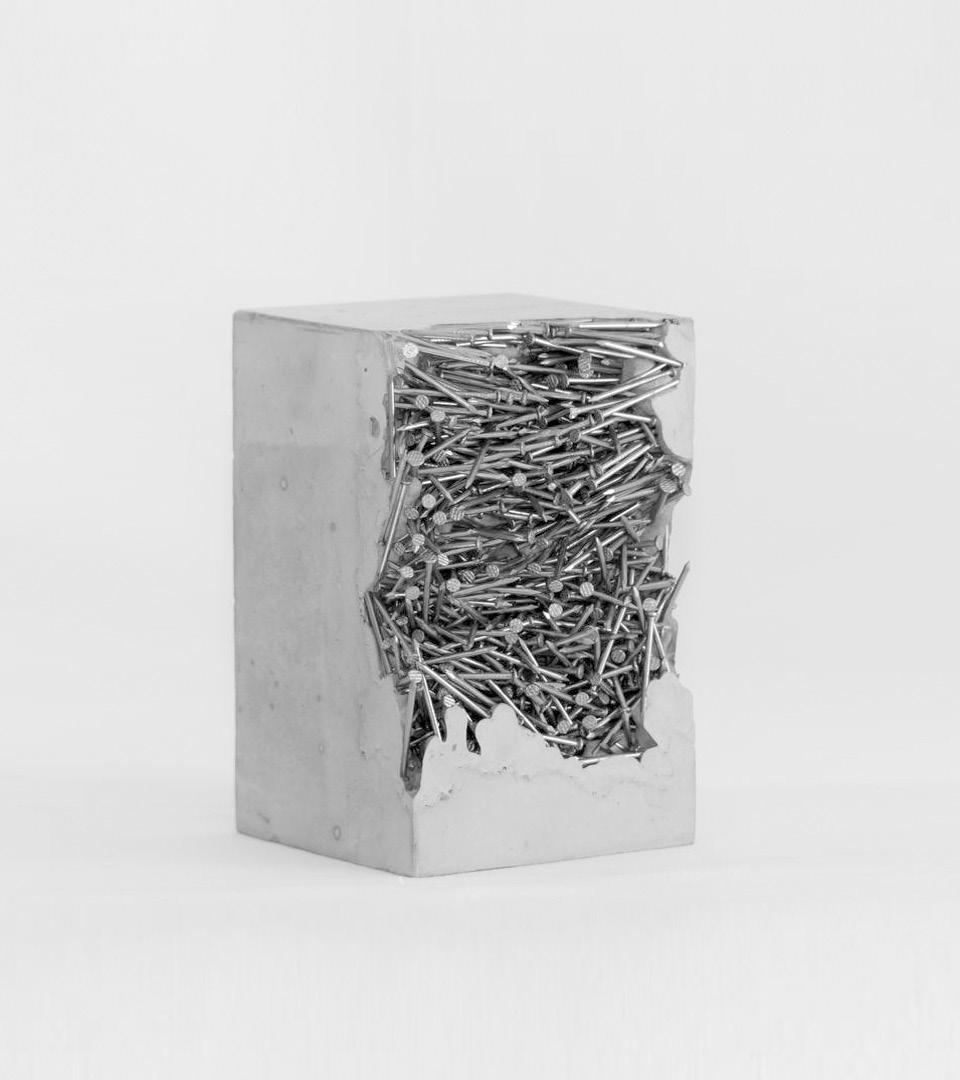


About the Stories and Ideas.
Approaching closer to the Boiler House, you would recognize the demolished brick wall and exposed interior circulation at the entry. Take a closer look at the new skeleton; listen to the new heartbeat. Welcome aboard.
It is acknowledging the heritage significance of the building itself, meanwhile, introducing the new life of it as a learning center.
by Benoist Van Borren.
TRIGGER - SKELETON ENTRYWAY.
DETAIL STRATEGY.
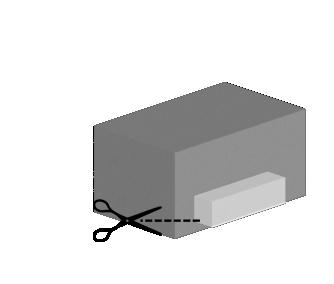
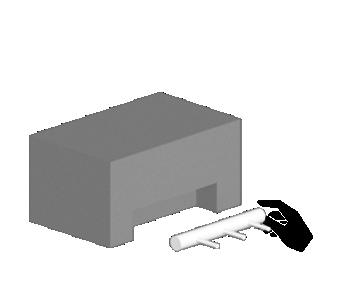
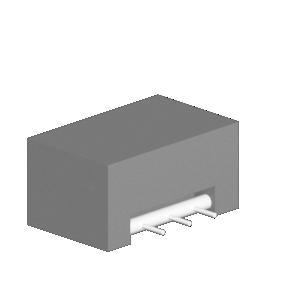
Demolish part of the incomplete existing wall; acknowledge that action.
+ EDI, SUSTAINABILITY.
Insert new circulation structure - skeleton. The heritage building is rebreathing.
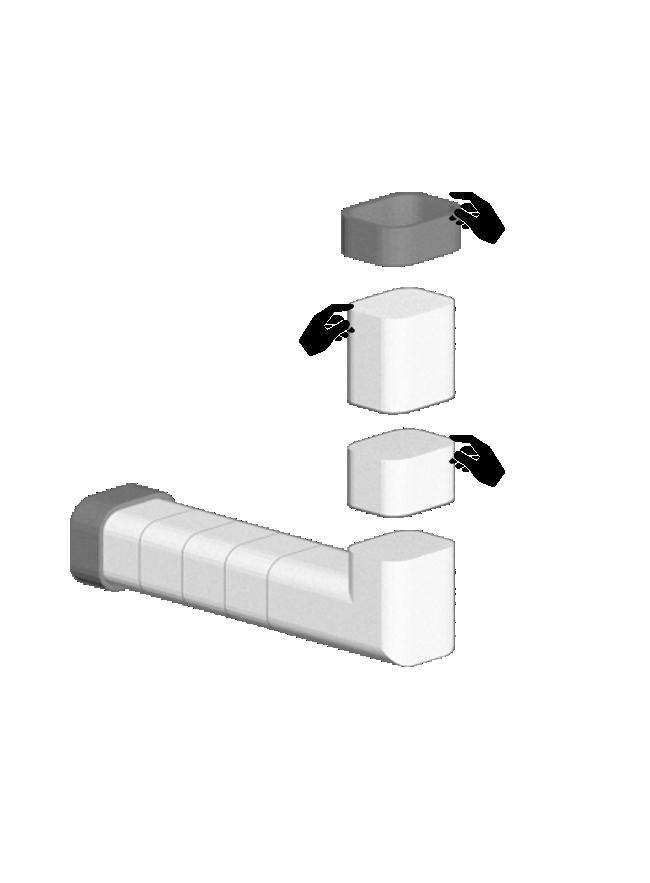
Incorporate industrial features extracted from site: original pipeline form, junction feature

Emphasize junction between old and new through stitching details: floor material of tactile zone and main pathway
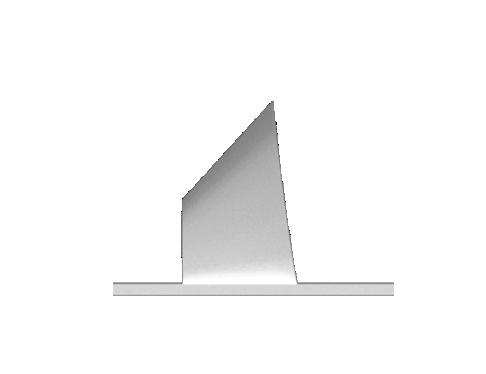


No floor height change, inviting entry form to support equal access. Multiple entryway for three different learning zones; inclusive experience. Natural tactility; accessible local materiality; sensory resonance.

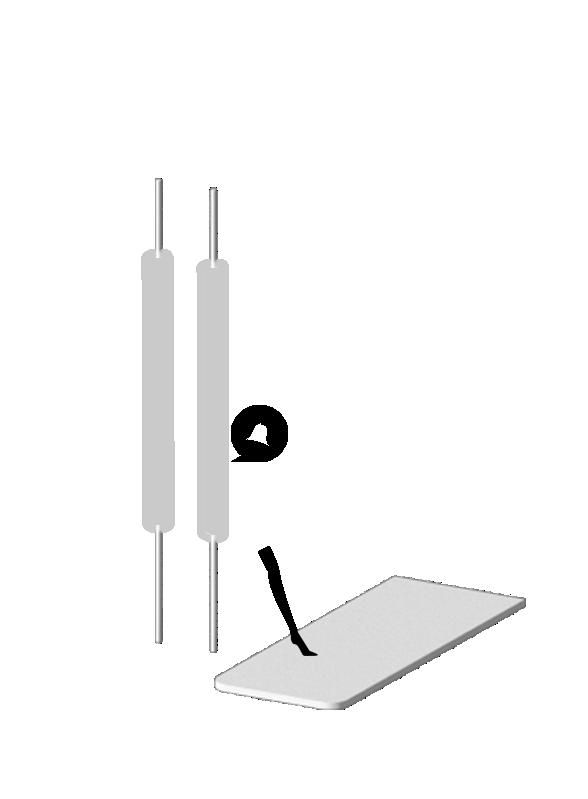
Incorporate tactic sensor lights to monitor activity in app: light up when walking towards the exposed tunnel circulation, recorded in app

GROUND
Tunnel Circulation
Entry Doorway
Curtain Wall
Landing Zone
Tactile Zone
Tubular Struture

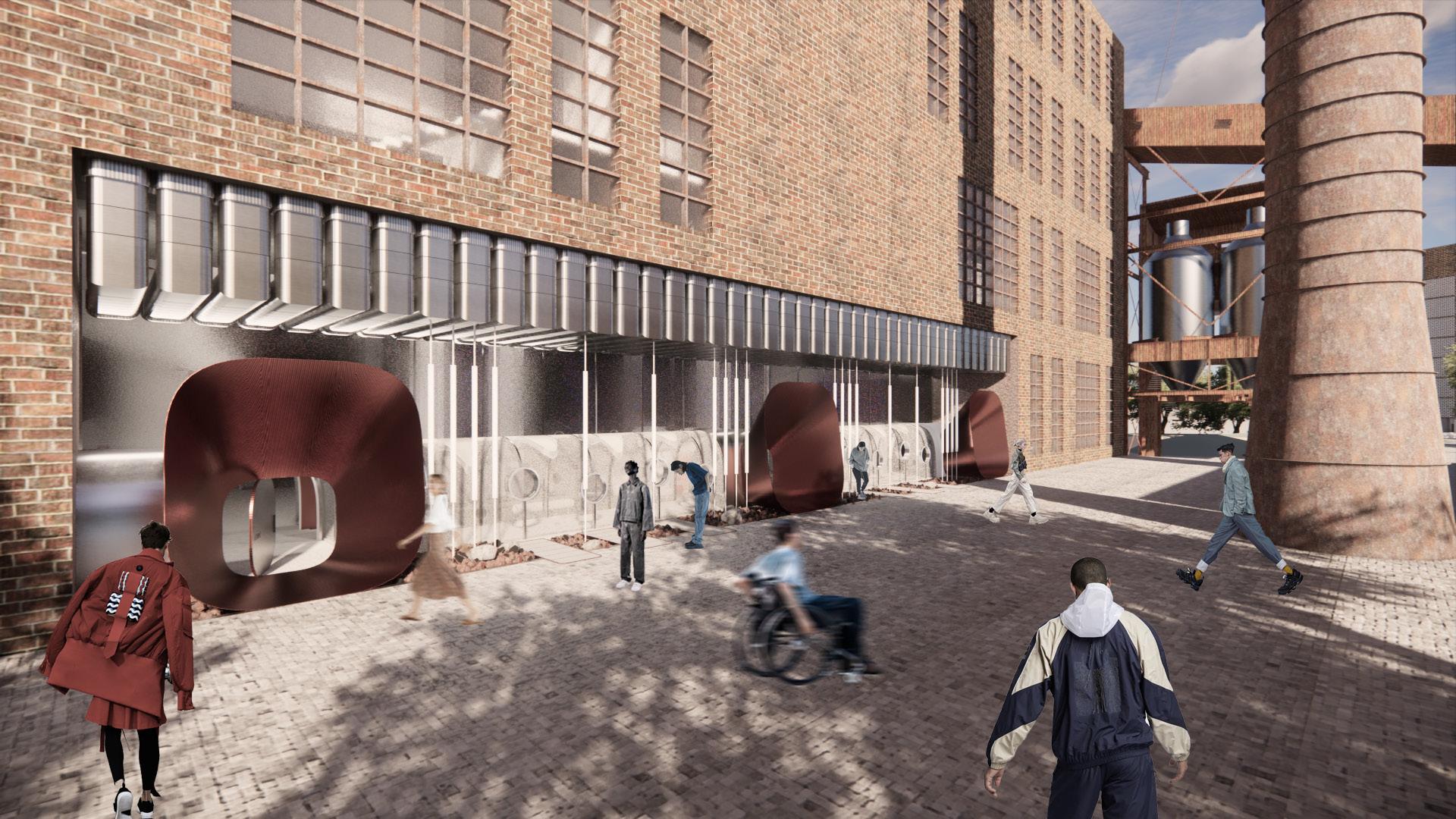
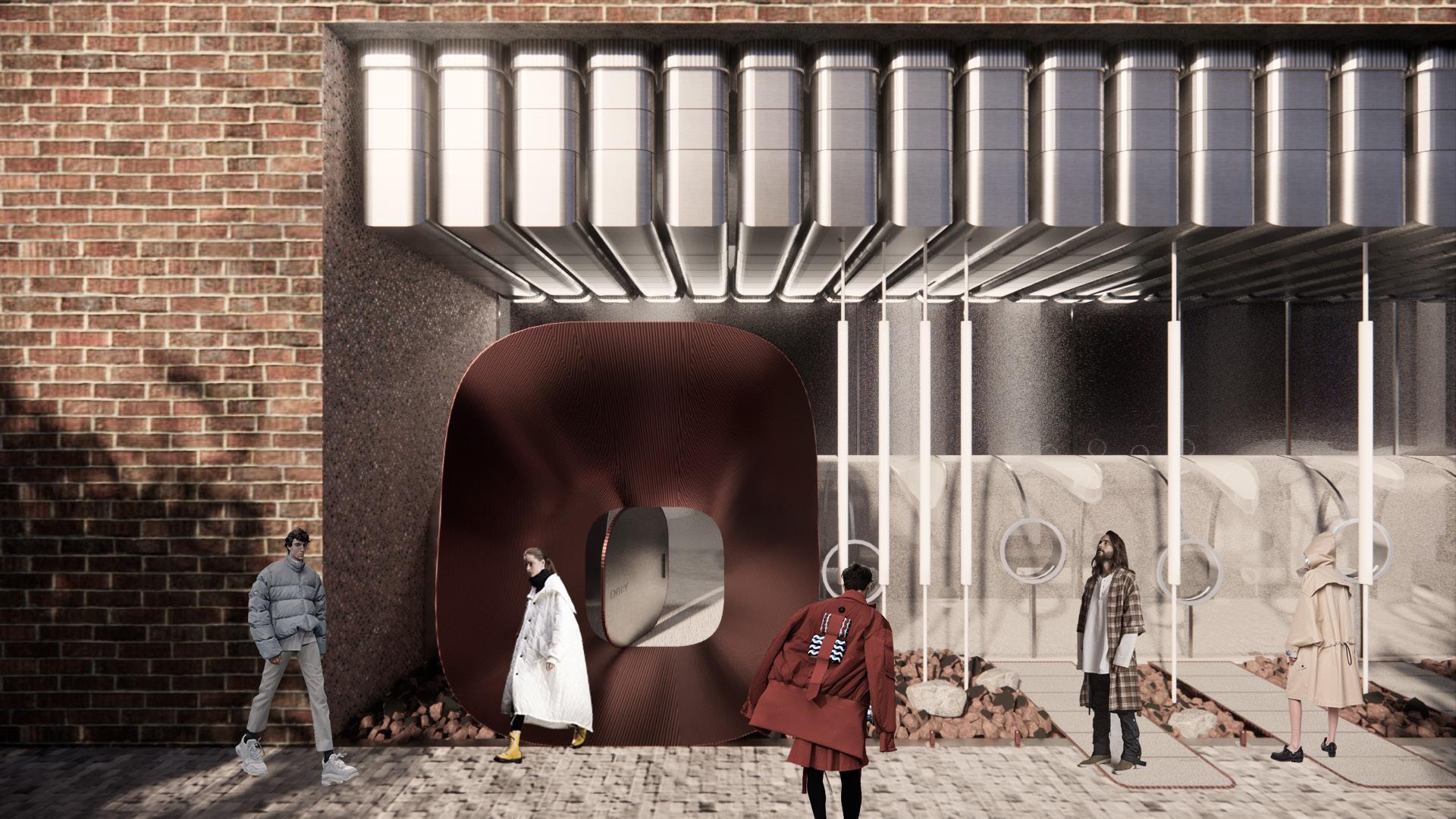
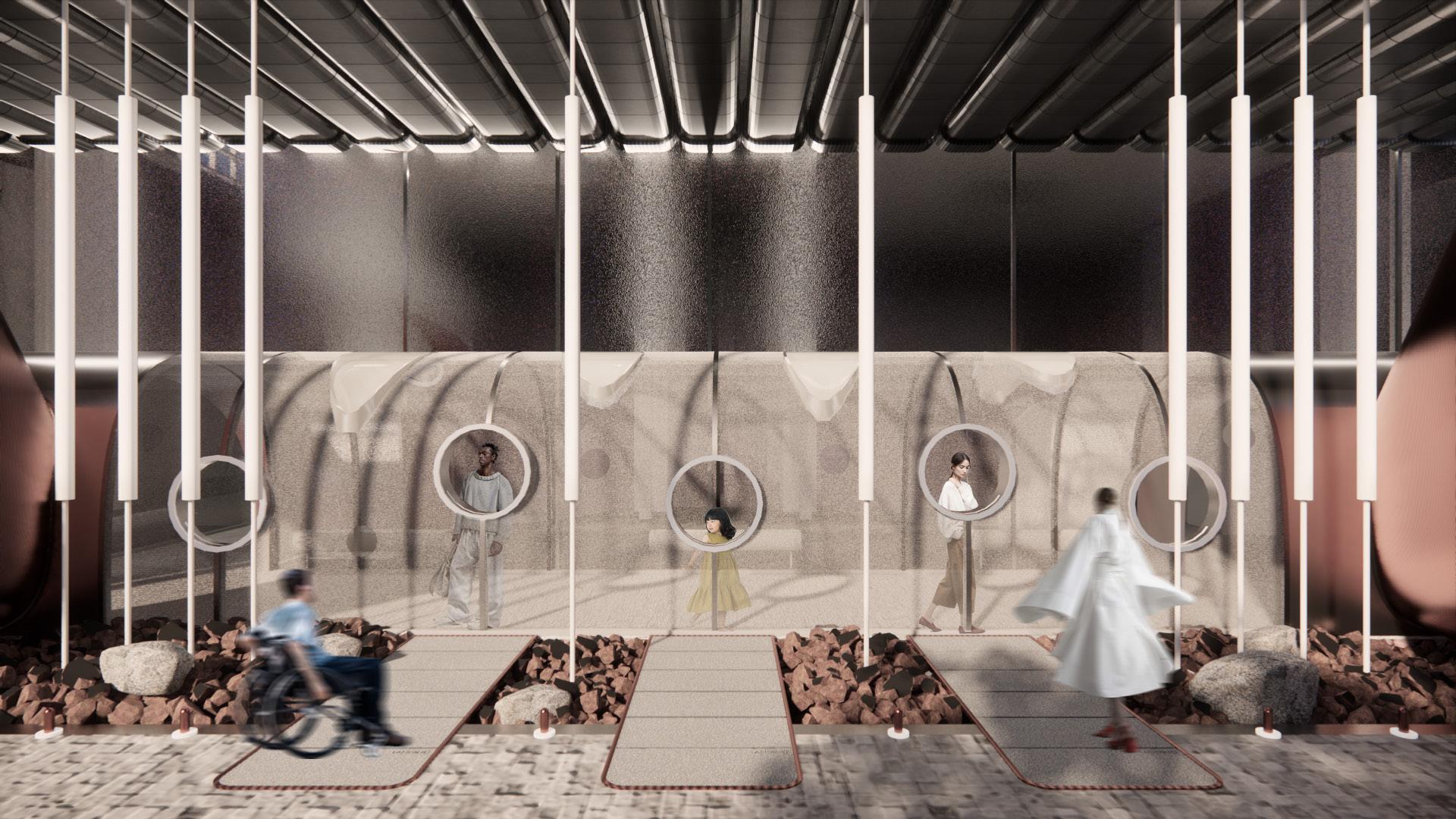
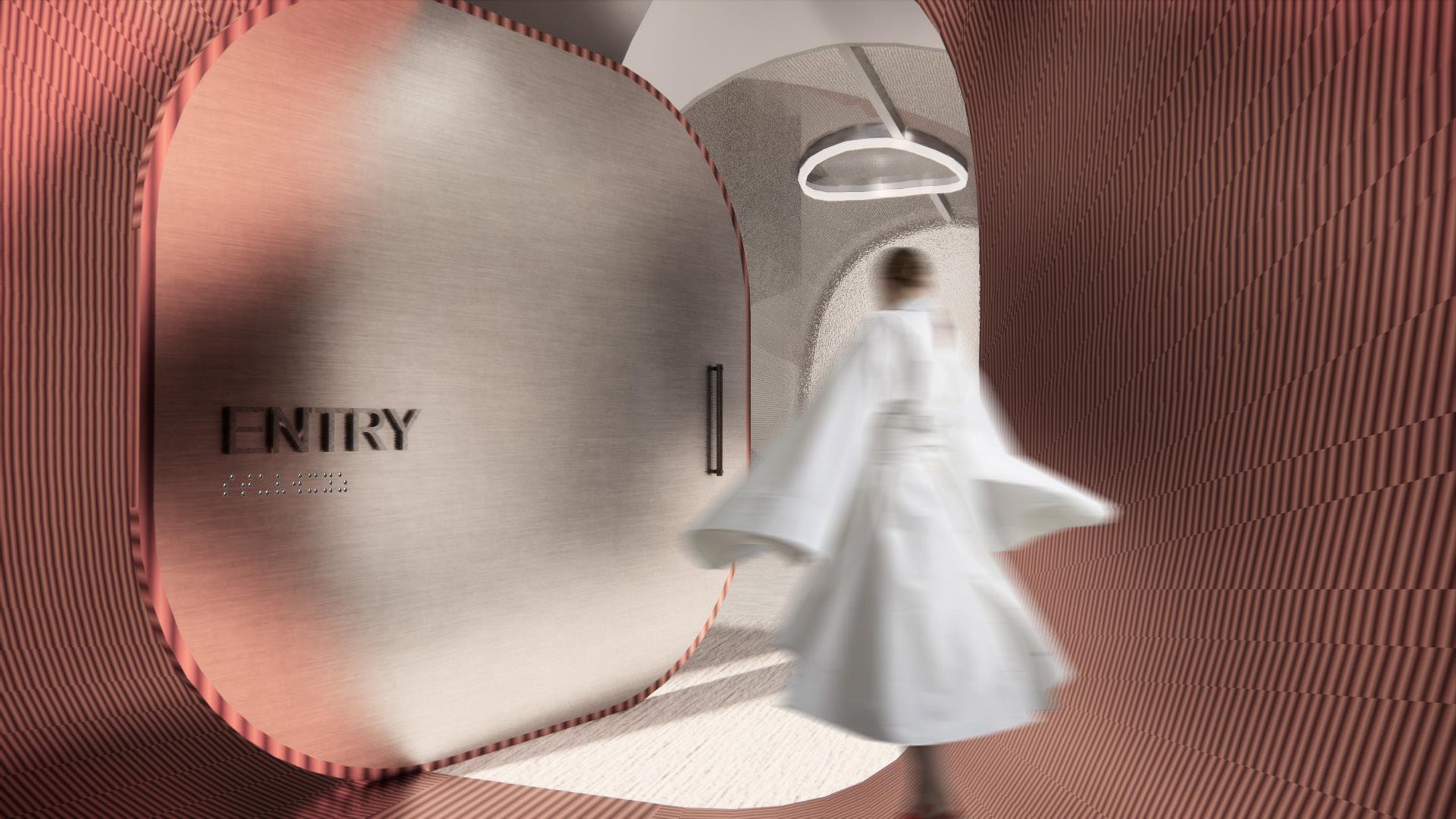
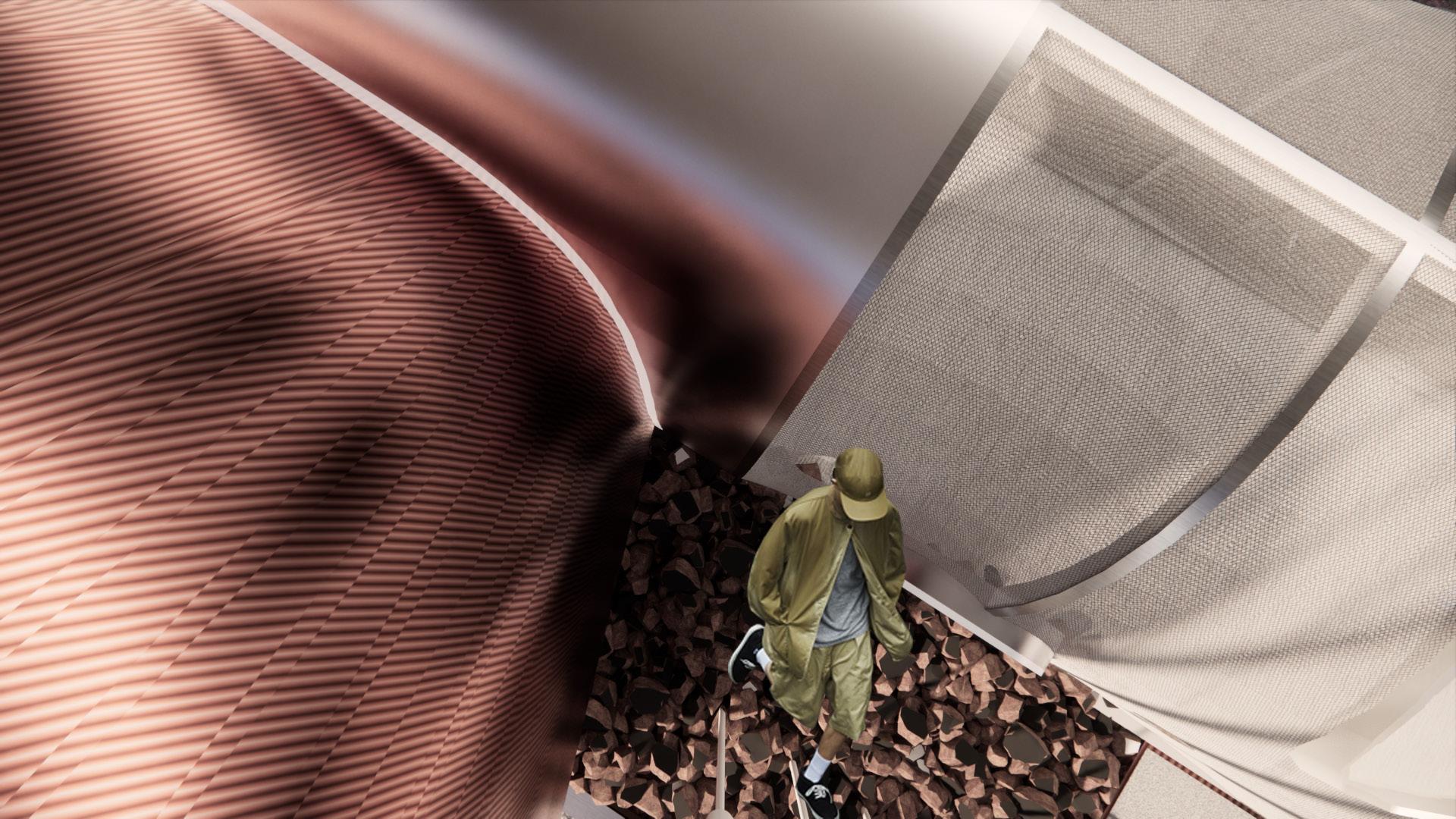

Landing Zone
Inviting entryway form, made from aluminum scrap from site, painted in rusty red.
Landing path, extending to main road, wayfinding.
Exposed tunnel circulation path.
Assembled pipelines reinforcing identity of industrial features.
Tubular sensor light, self-awareness.
Connection of interior and exterior.
Grid pattern, curtain wall.
Entry Door Detail
Pivot door.
Exposed junction highlighted by LED lights, industrial assembly feature.
Entry door.
Signage.
Tactile, sensory engagement.
Corrugated texture, imitates site feature.
Stitching detail of juction between tactile zone and main pathway, highlighted by LED lights, wayfinding.
Assembly trace, junction format imitates existing pipeline feature.
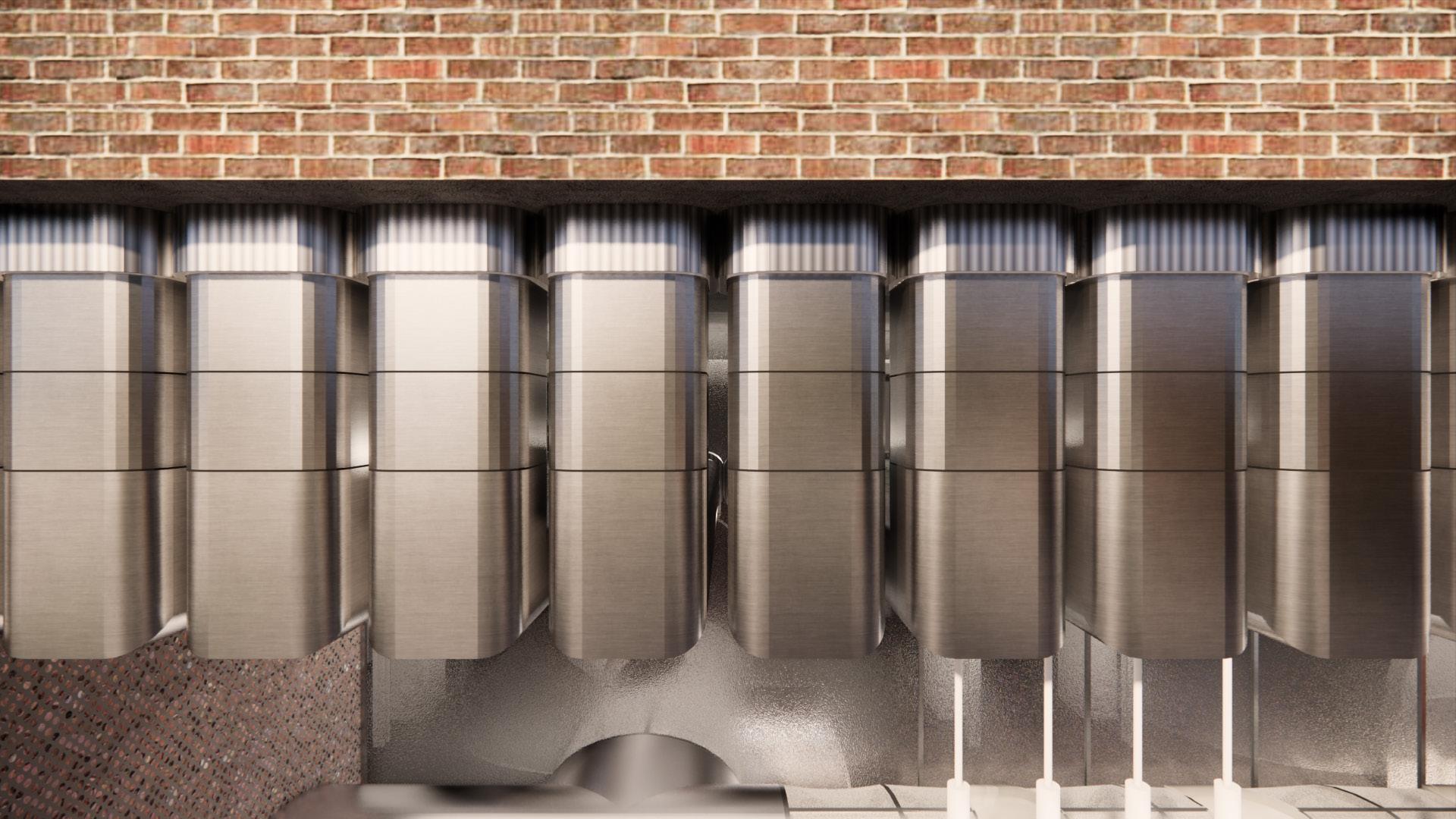

Junction Detail
to tubular sensor lights.
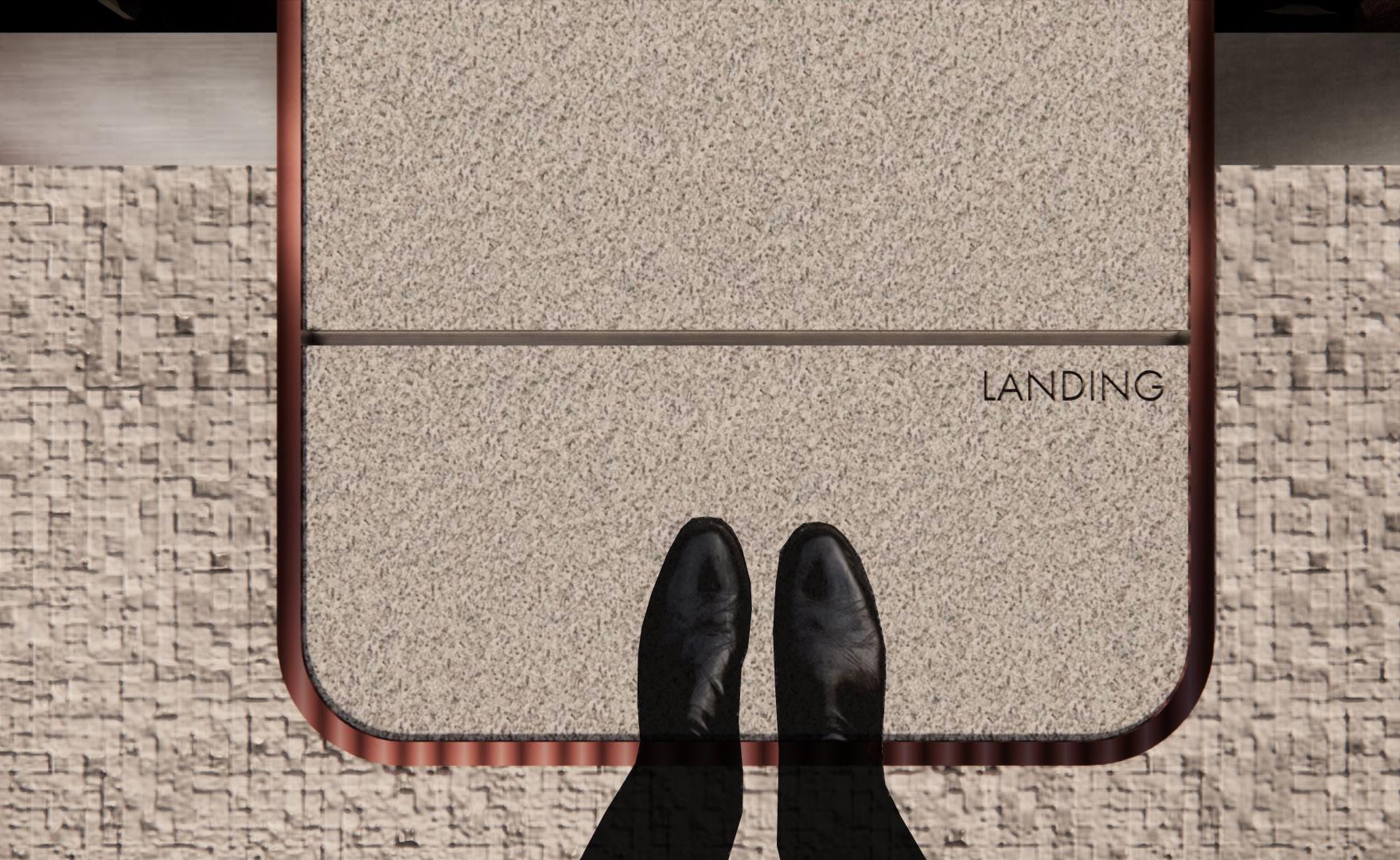

Your actvity is recorded by the app. You can review at anytime.

LED sensor lights illuminate to create interactive, selfconscious landing.
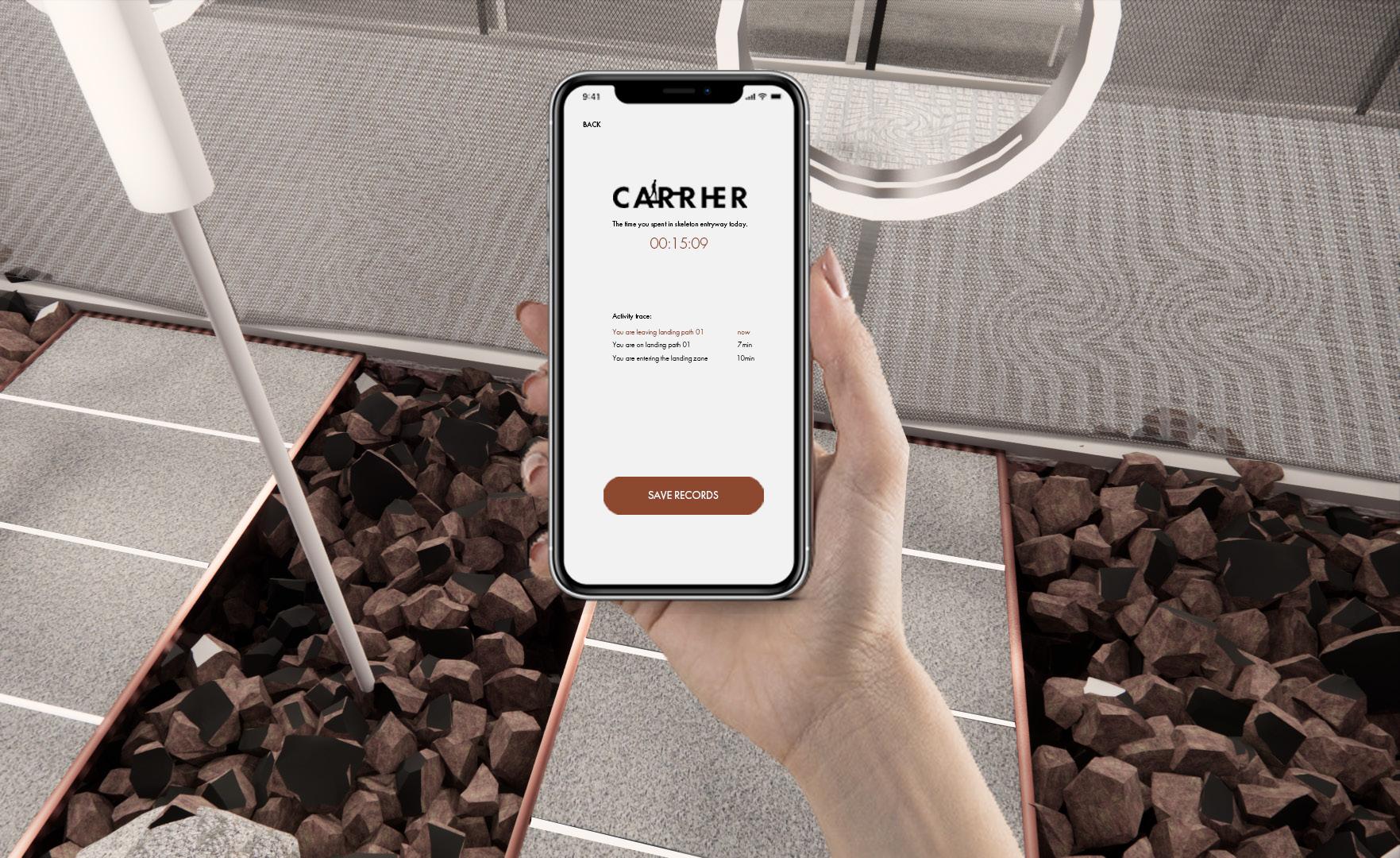


Attached
Interactive Sensor Light and App
Landing path during daytime.
Landing path during nighttime.
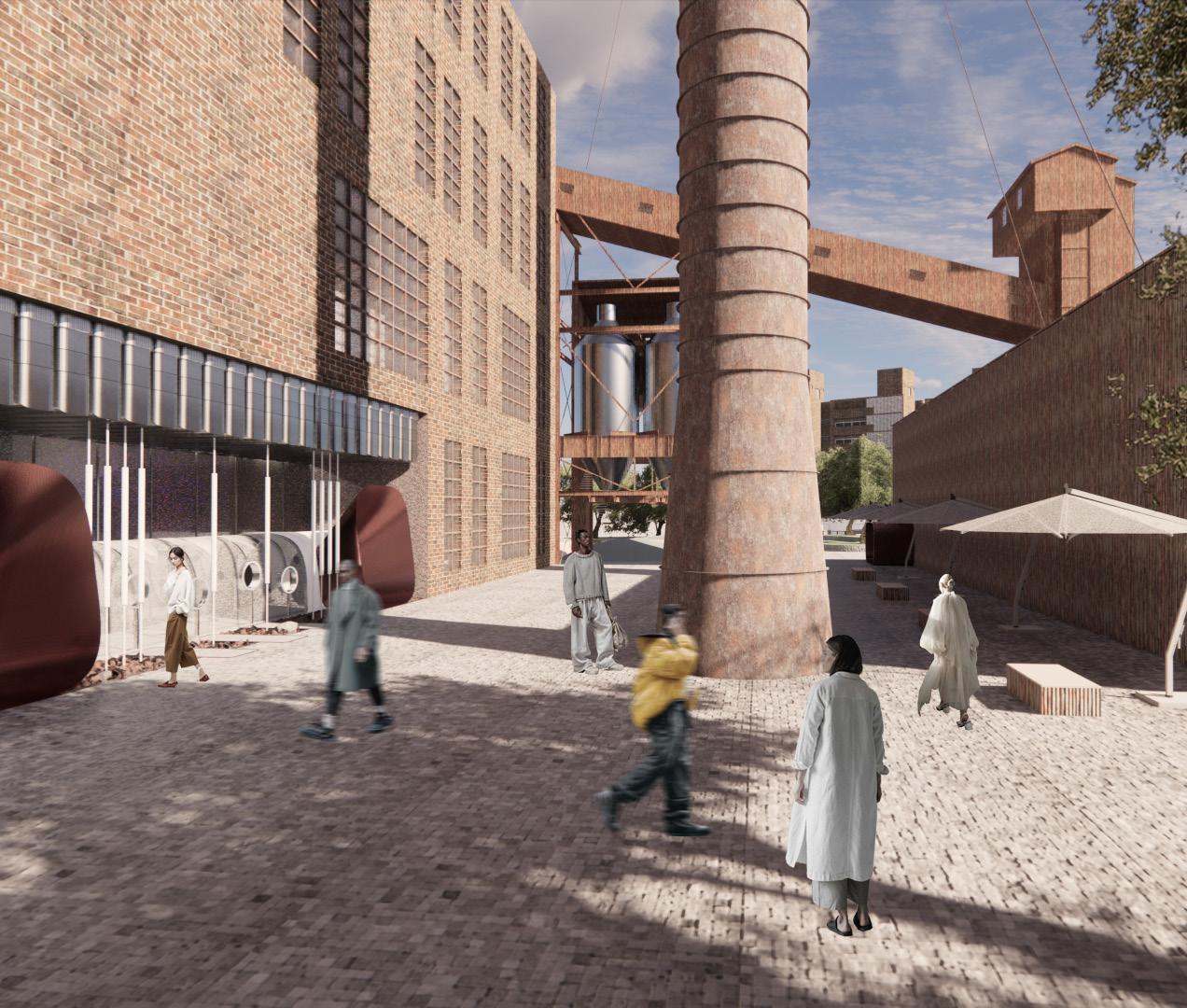

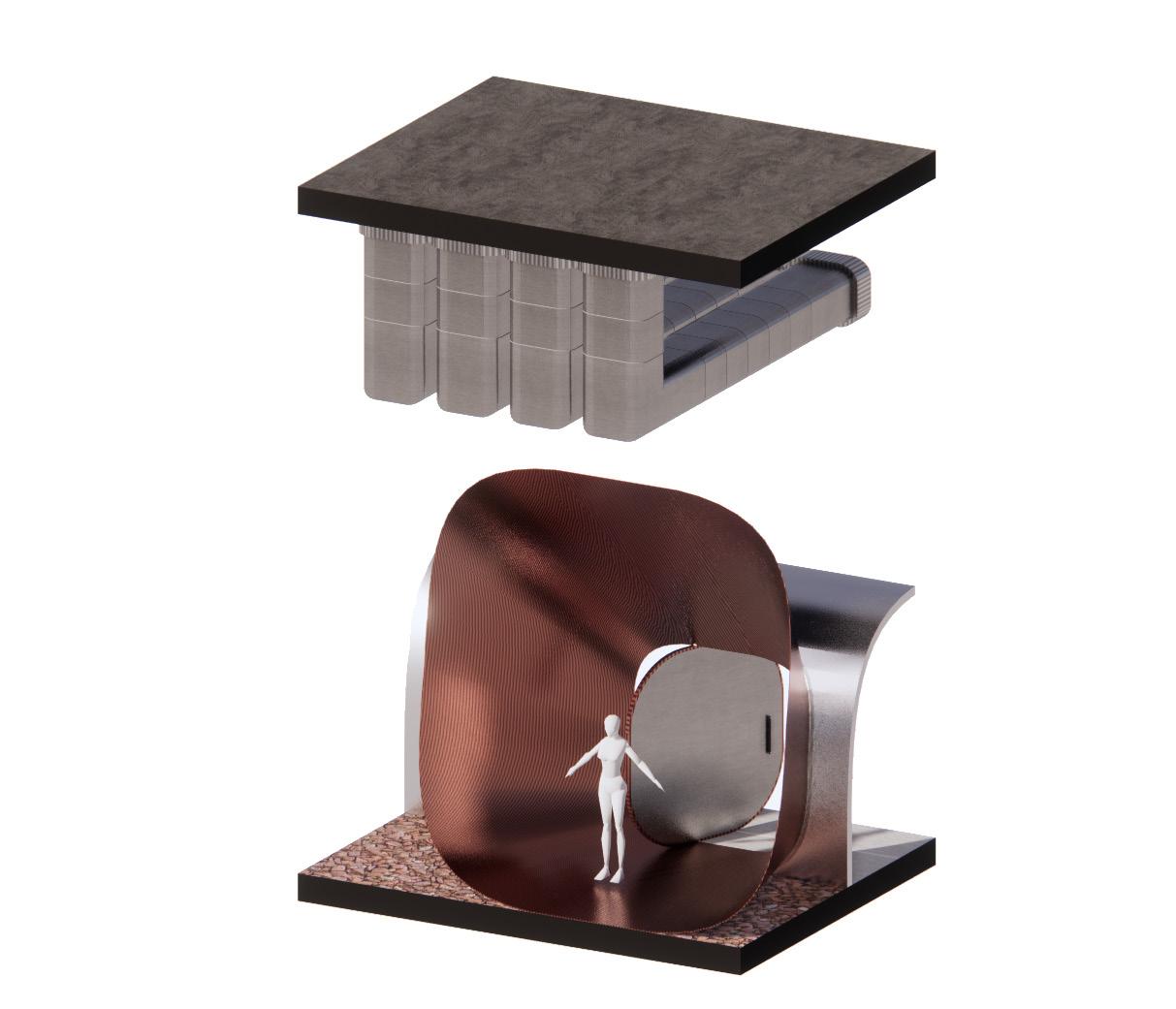

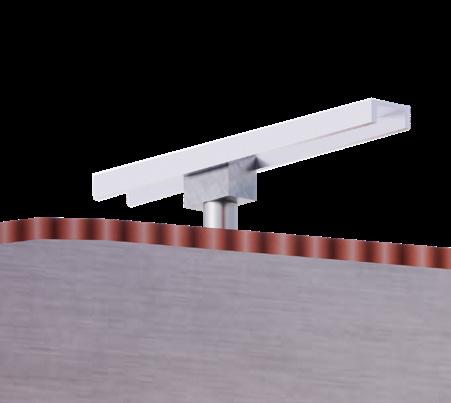
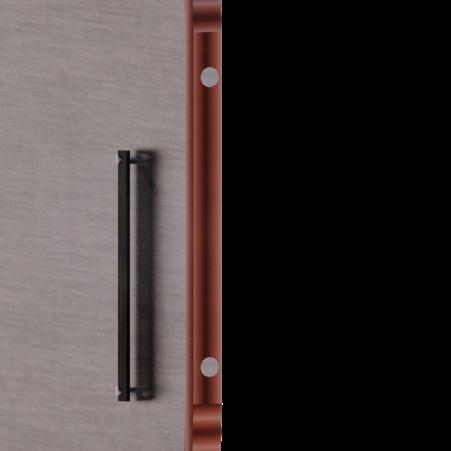

Corrugated steel edge trim junction
Flexible pivot door LED Light embeded wihin junction
Multipoint lock
Existing concrete slab
Attached to curtain wall
Assembly trace

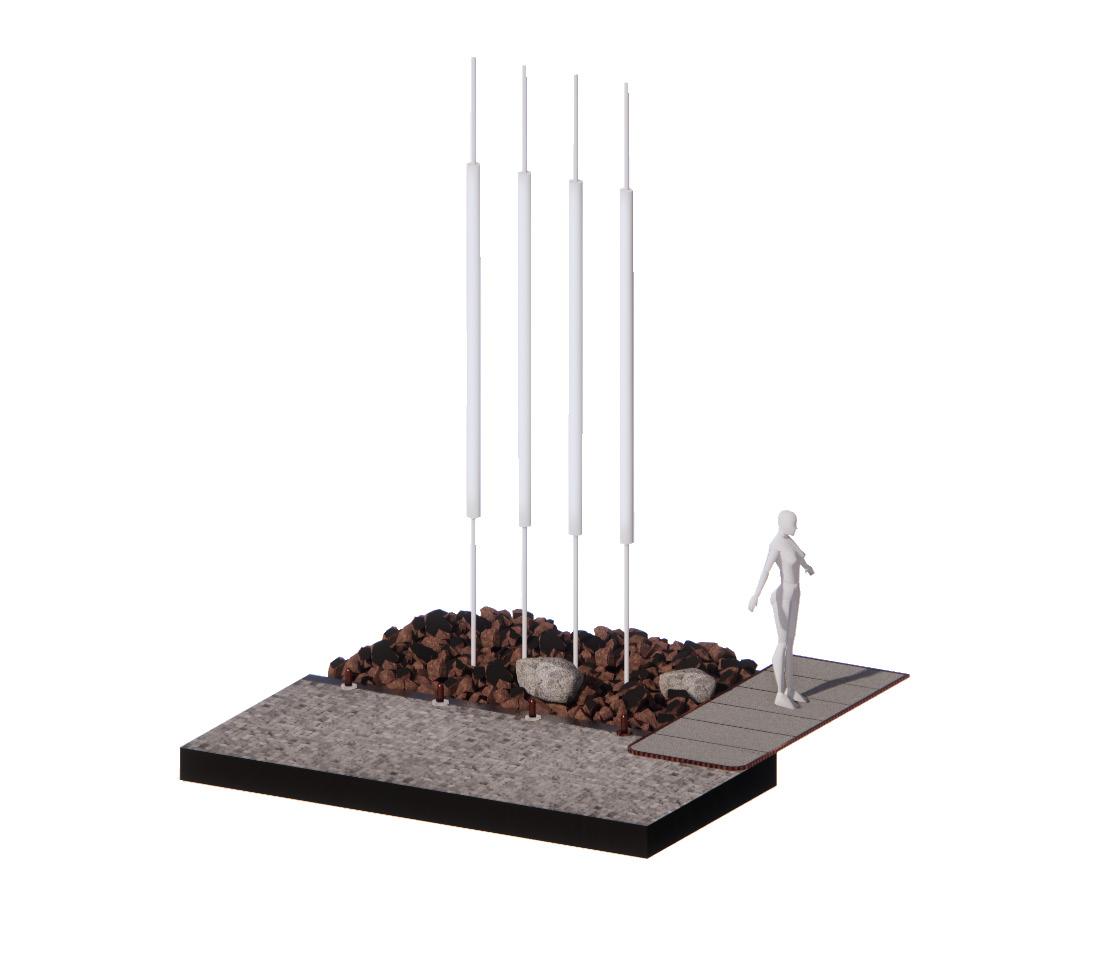
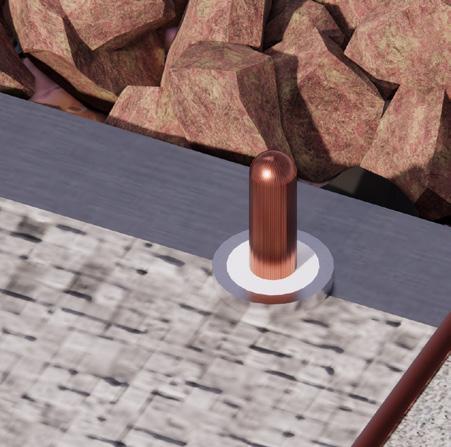

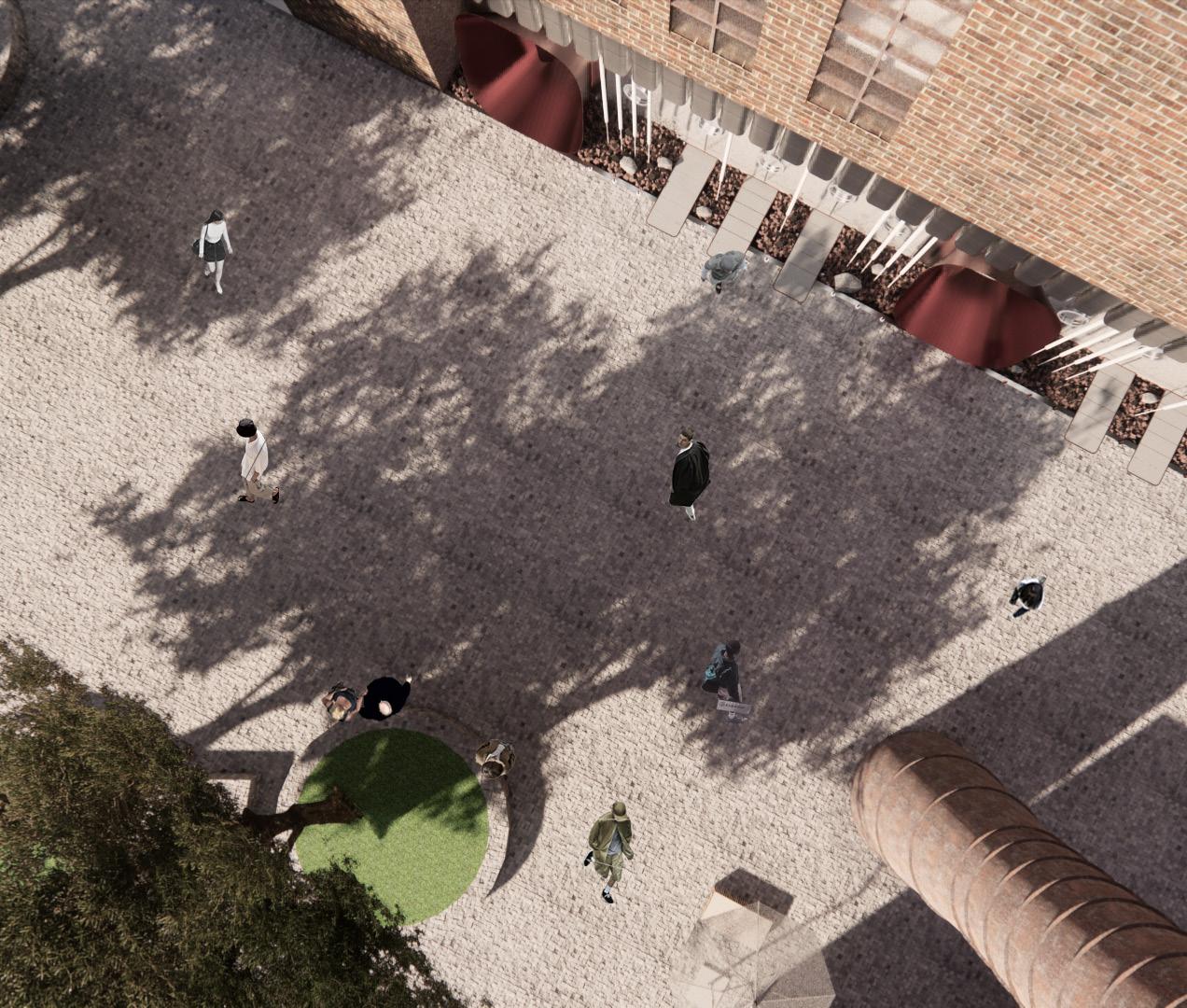
LED Light embeded in defensive stitching detail LED light embeded in trim detail
Sensor light, movement
20mm interval, wheelchair accessible
Attached to concrete slab on the top

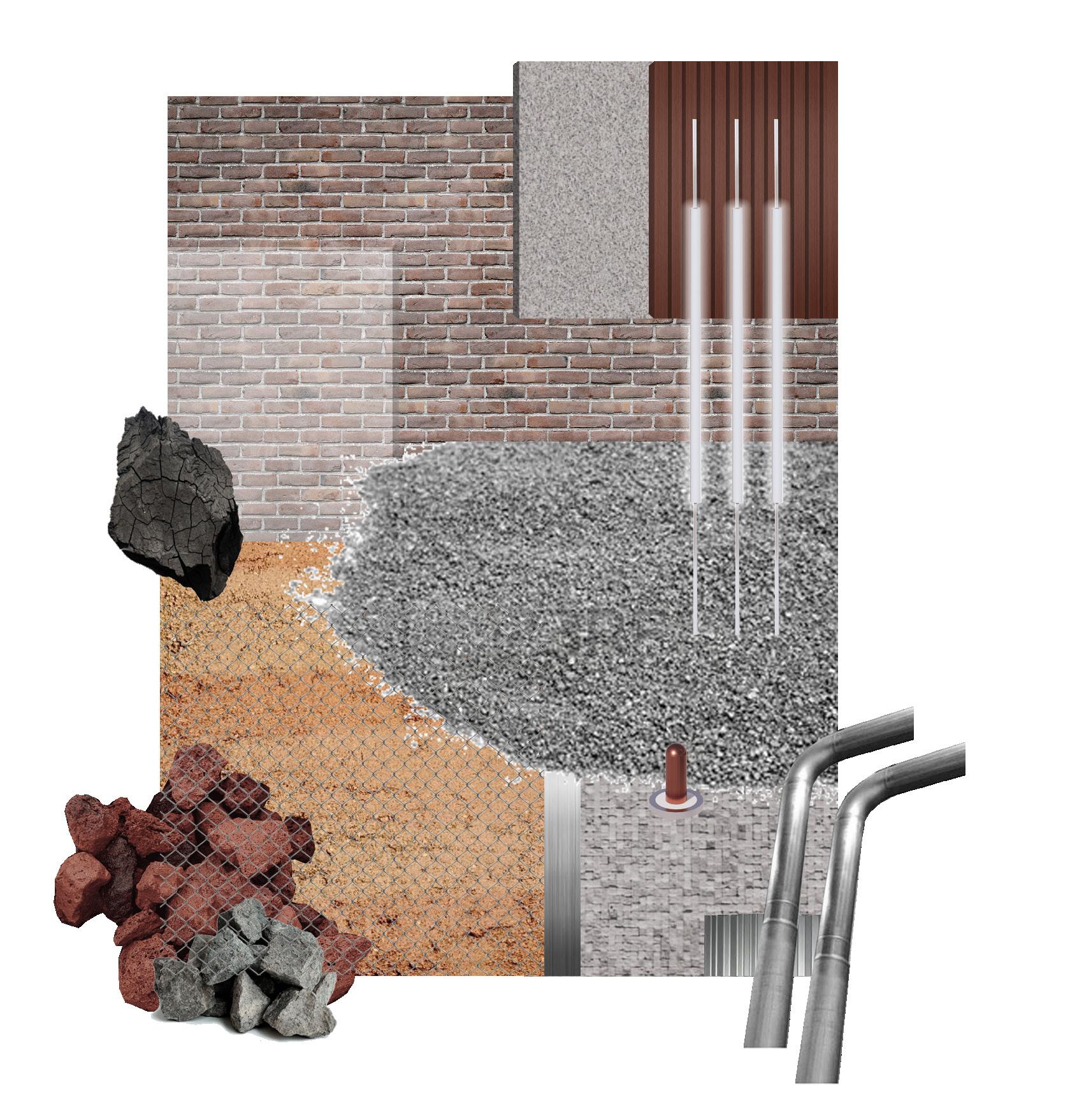
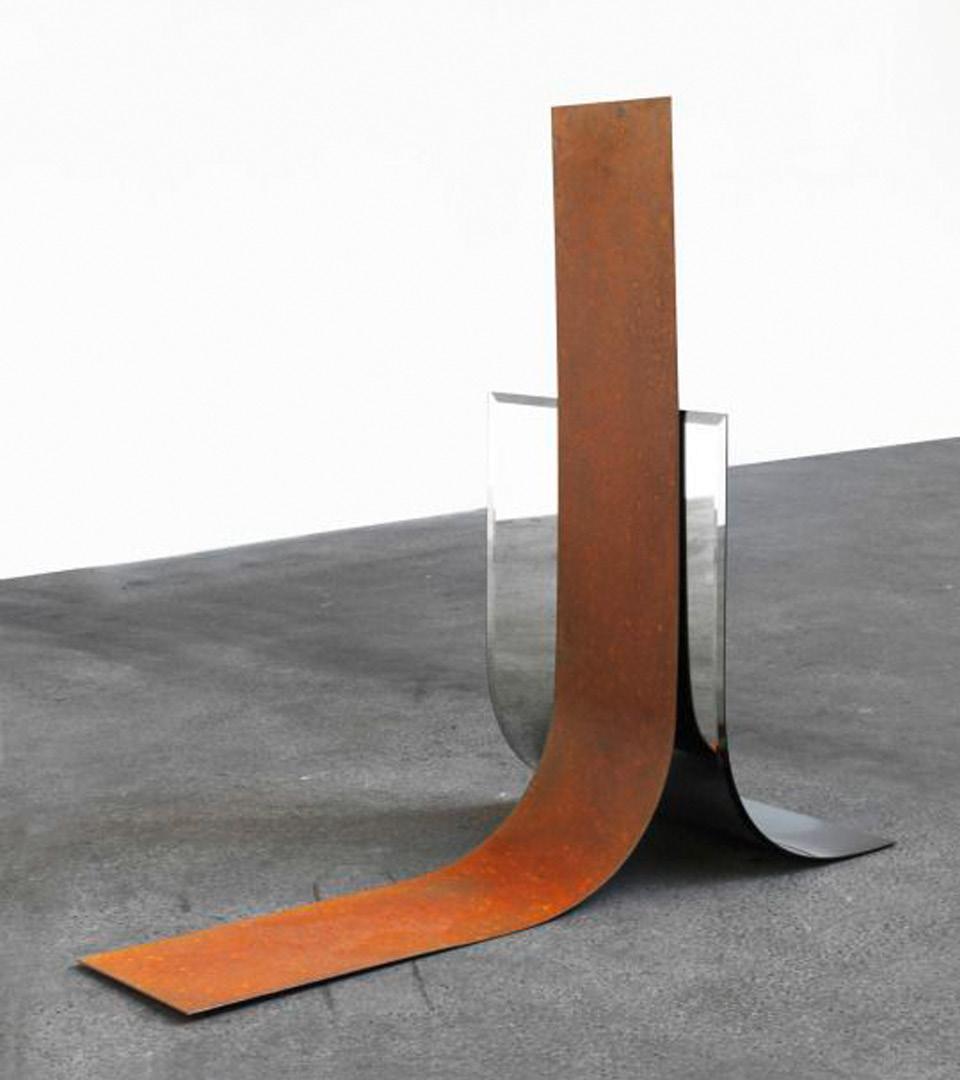

LAUNCH TUNNEL CIRCULATION.
About the Stories and Ideas.
You are now entering. Walking through the tunnel, it guides you to the different learning zones. You may look through the transparent observation point; you may lean on the stand and have a chat with people outside; you may follow the lighting on the top and immerse yourself into the protective environment. When you spot rusty color, you may have arrived your destination. Good luck.
It is proposing to encourage diverse user behavior and connection.

Sculpture by Alicja Kwade.

DETAIL STRATEGY.
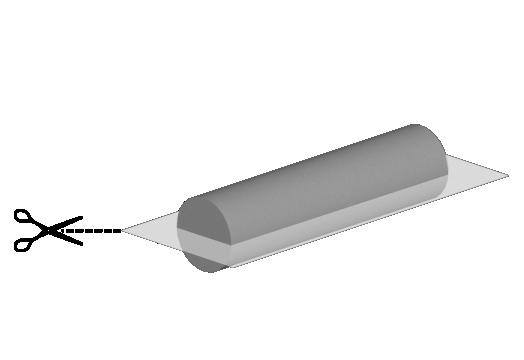
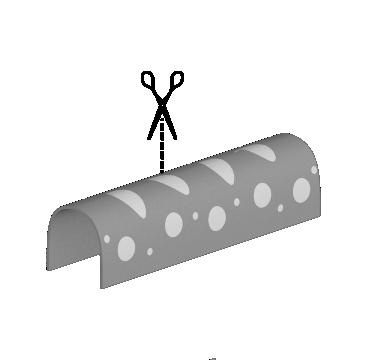

Take the prototype of pipelines; Cut it into half to create walkway. Create openings for light penetration, interactivity, observation point. Play with the 'opacity' of openings.
+ EDI, SUSTAINABILITY.
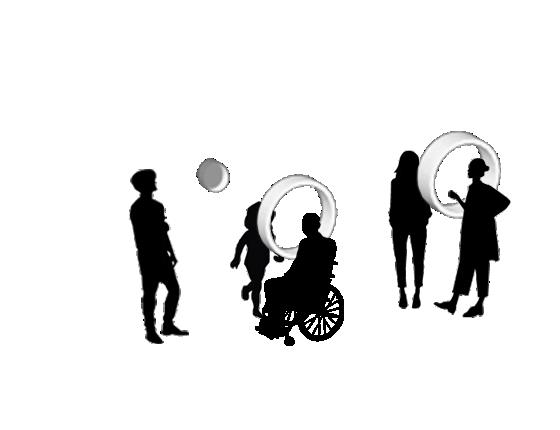
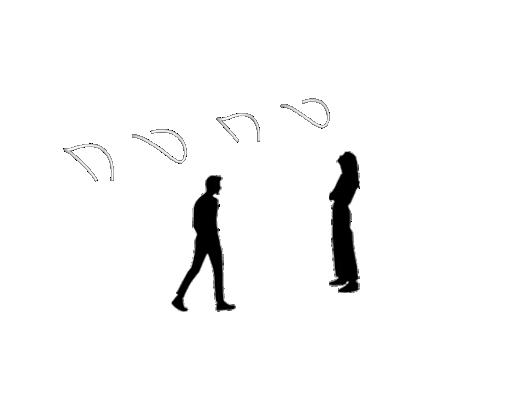
Equal width of tunnel circulation of equal access and free movement.
Different level of privacy, height of meeting point for inclusive and equal access.
Lighting supports free movement, wayfinding in the tunnel.
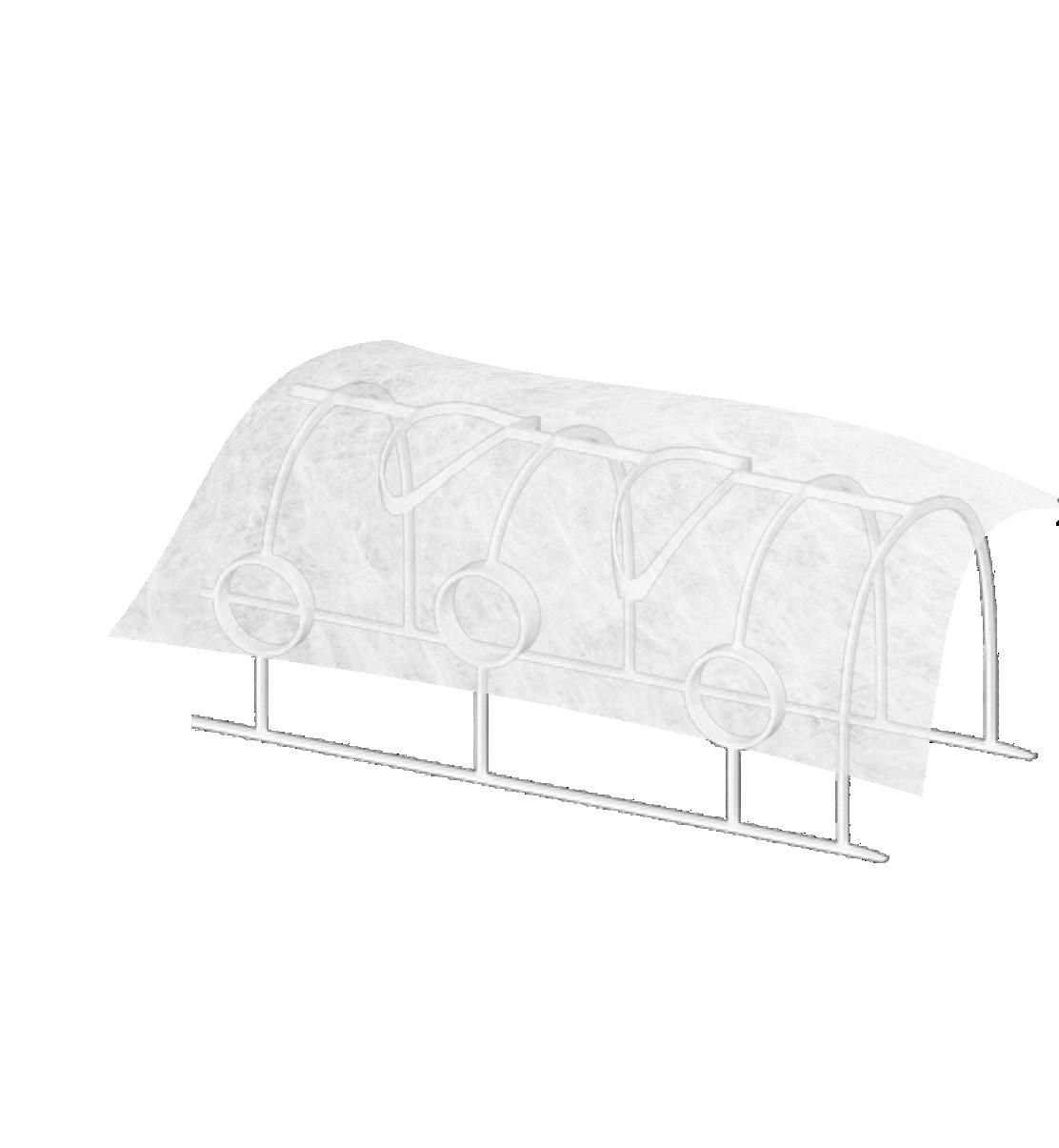

Incorporate industrial features extracted from site: ribbed structure
Emphasize junction between old and new through stitching details: floor material of tunnel and outside

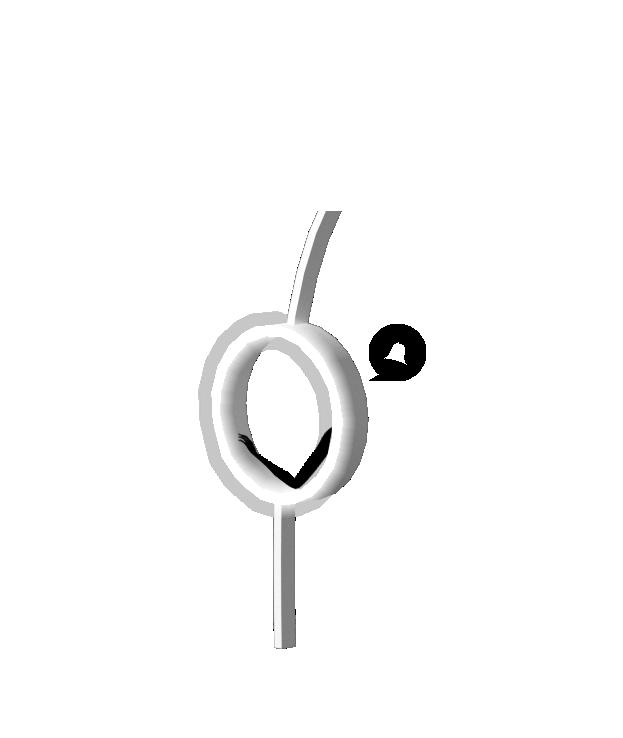
Incorporate tactic sensor lights and monitor activity in app: light up when leaning on it, recorded in app

LAUNCH TUNNEL CIRCULATION.
Mezzanine
Lift, Stair Lift, Stair

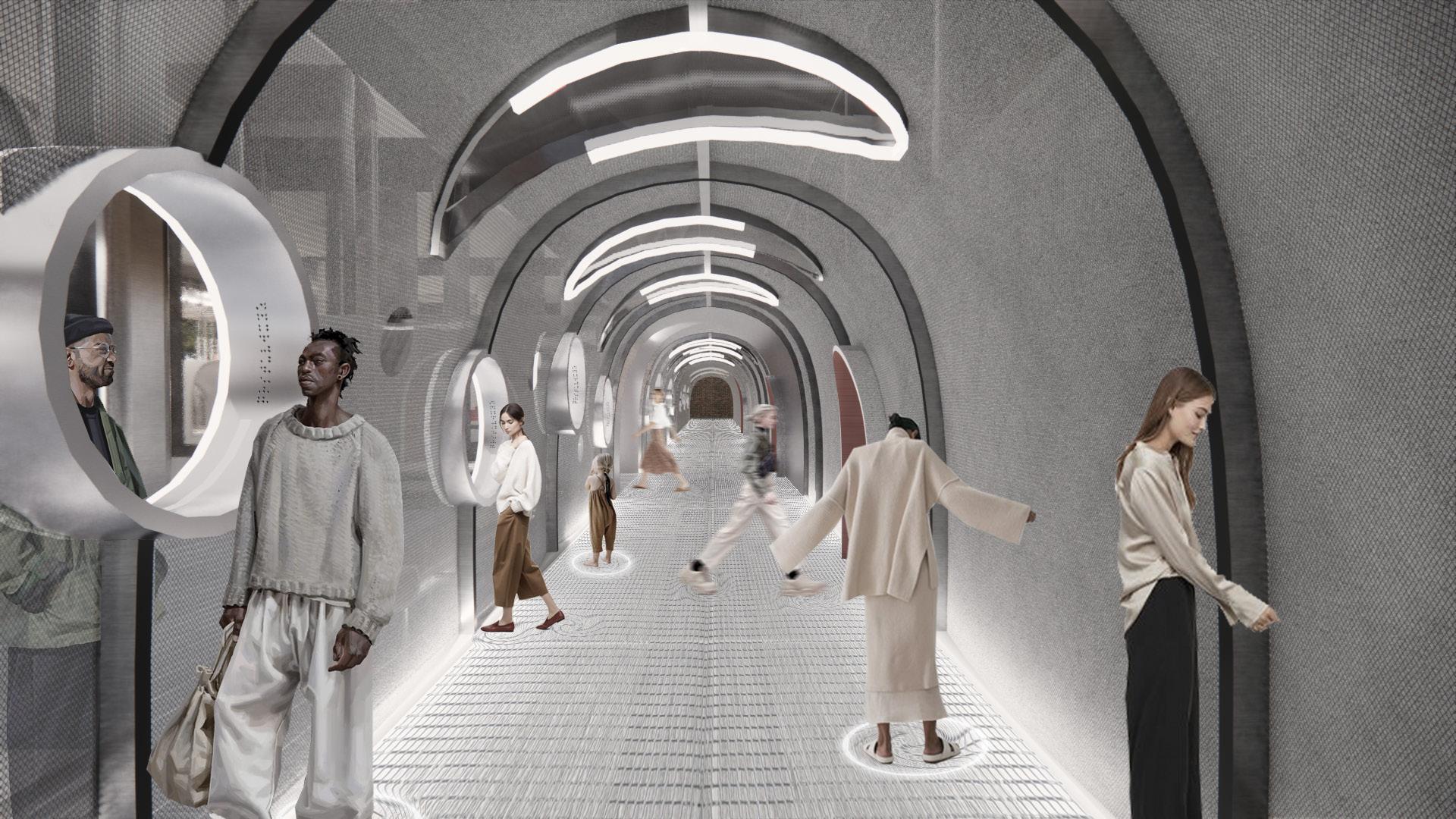
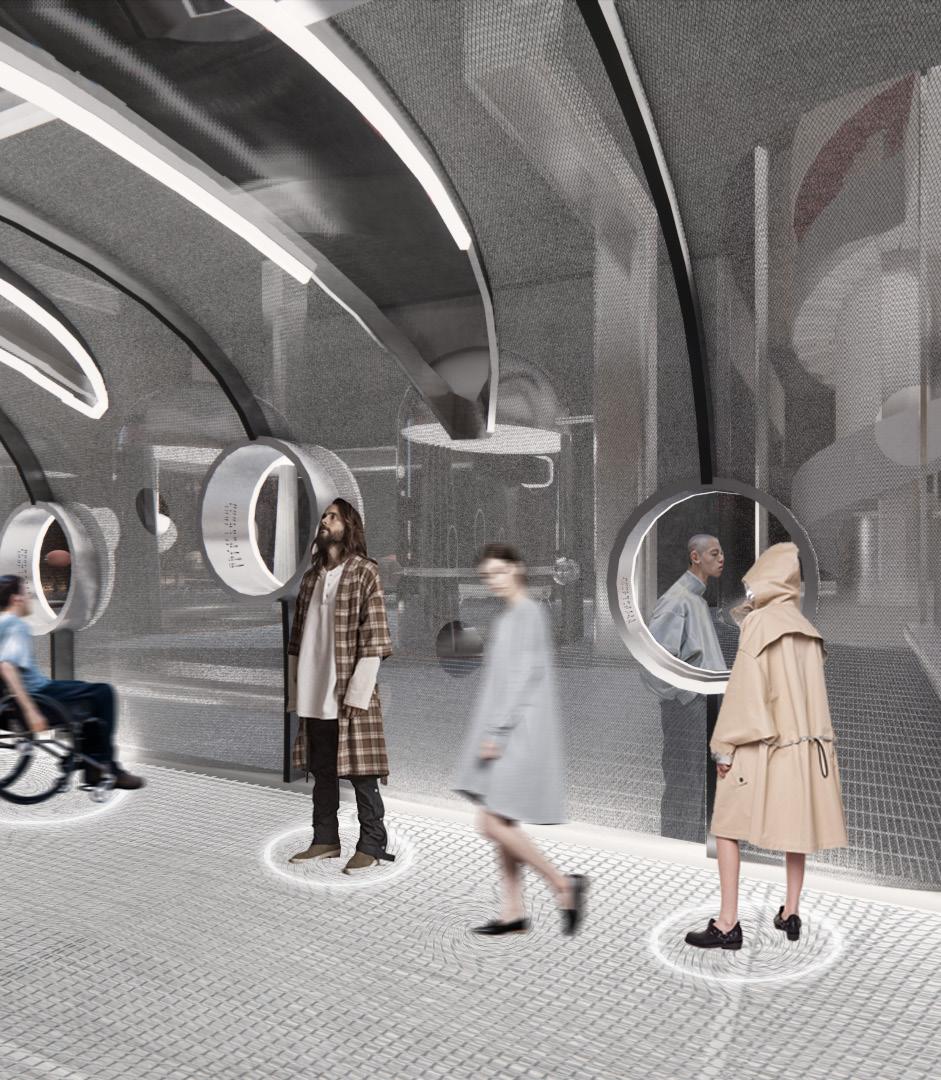
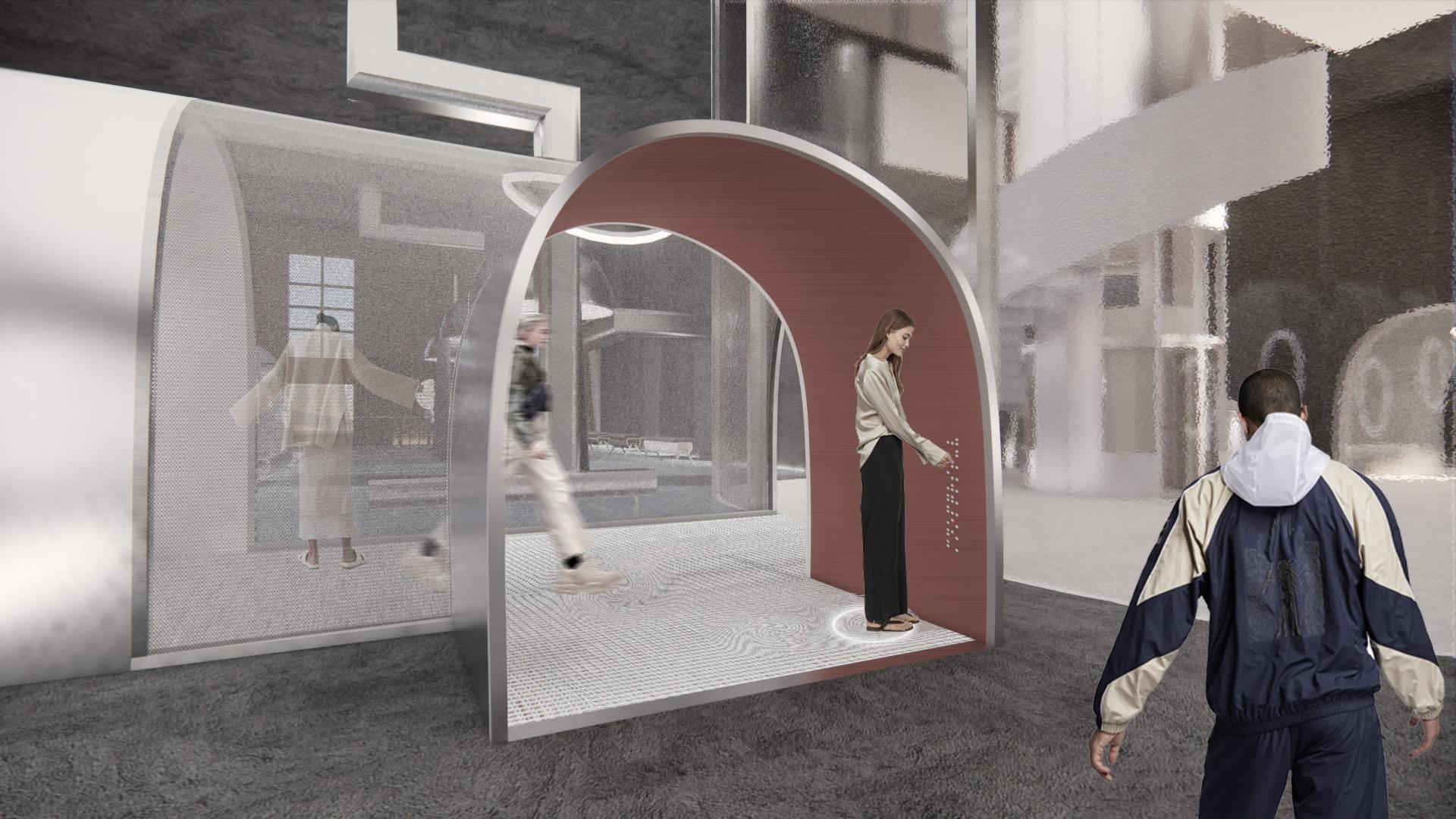


Circulation Zone
Ribbed structure + Tyvek Fiber, imitates original site industrial feature.
Greencast clear acrylic panel, wrapped by steel trim and LED Light. Meeting point. Connection of interior and exterior.
View of exterior exhibition space.
Brushed concrete slab covered by projection-mapped installation ripples like fabric
format.
Central Lift, Stair Zone
Existing concrete floor retained.
Seamless brushed concrete slab, like scratch feature.
Rusty color, brushed finish, site feature.
Central lift and stair.
Concrete stair, bare rough finish.
View of exterior exhibition space.
Stainless steel edge trim.
Tunnel circulation.
Stitching
of
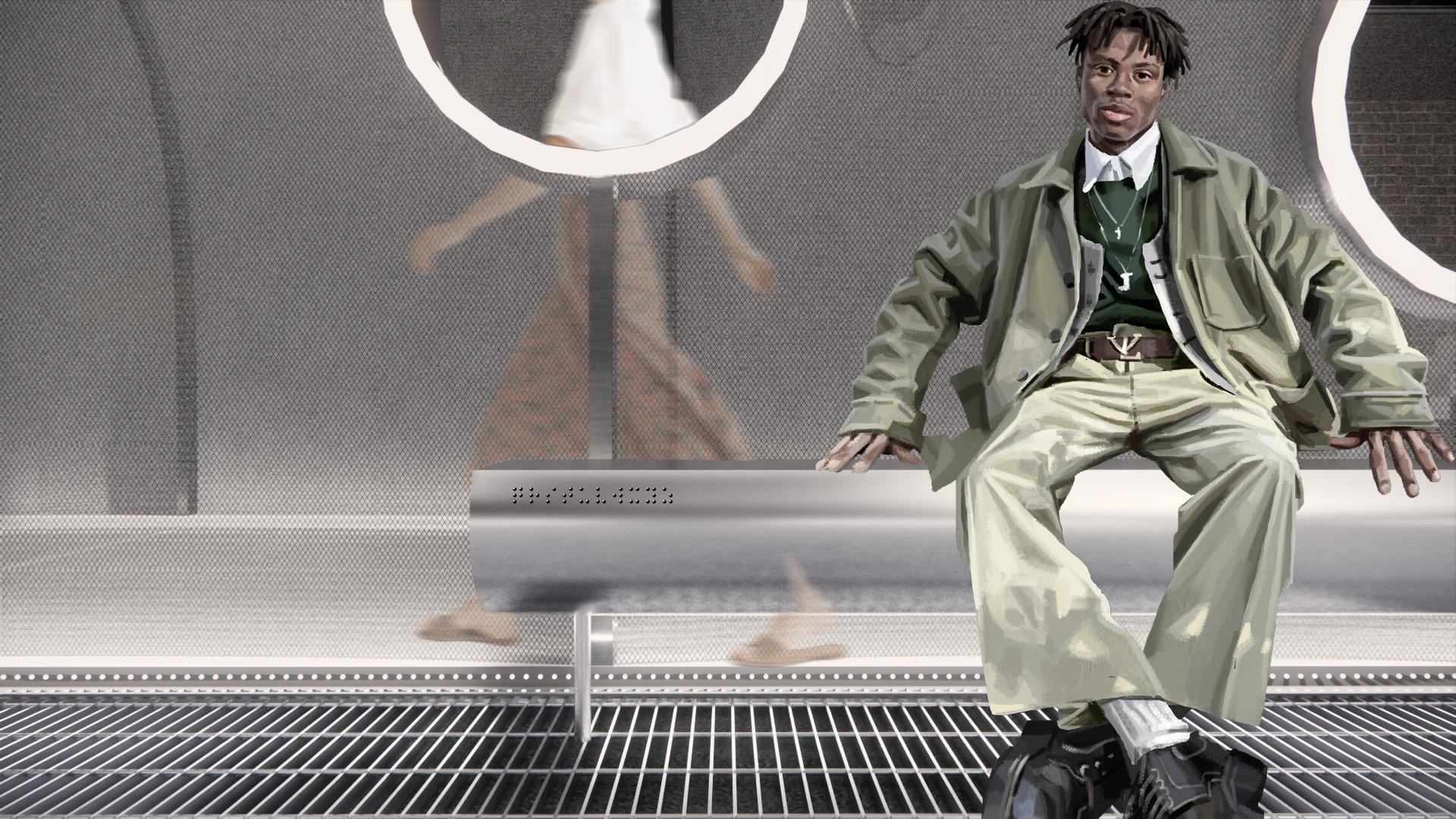
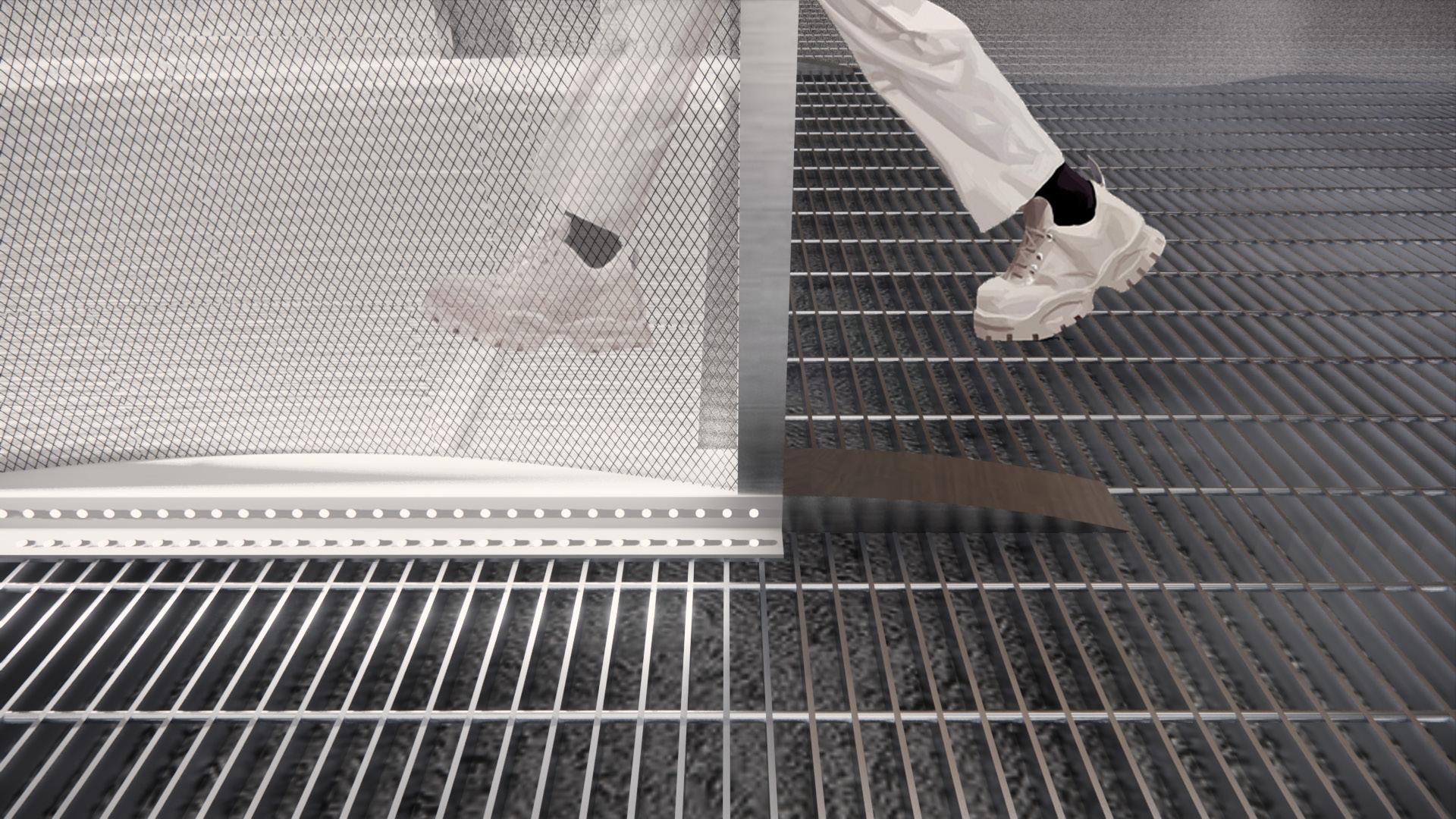
Brushed concrete slab covered by projection-mapped installation ripples like fabric, interactive purpose.
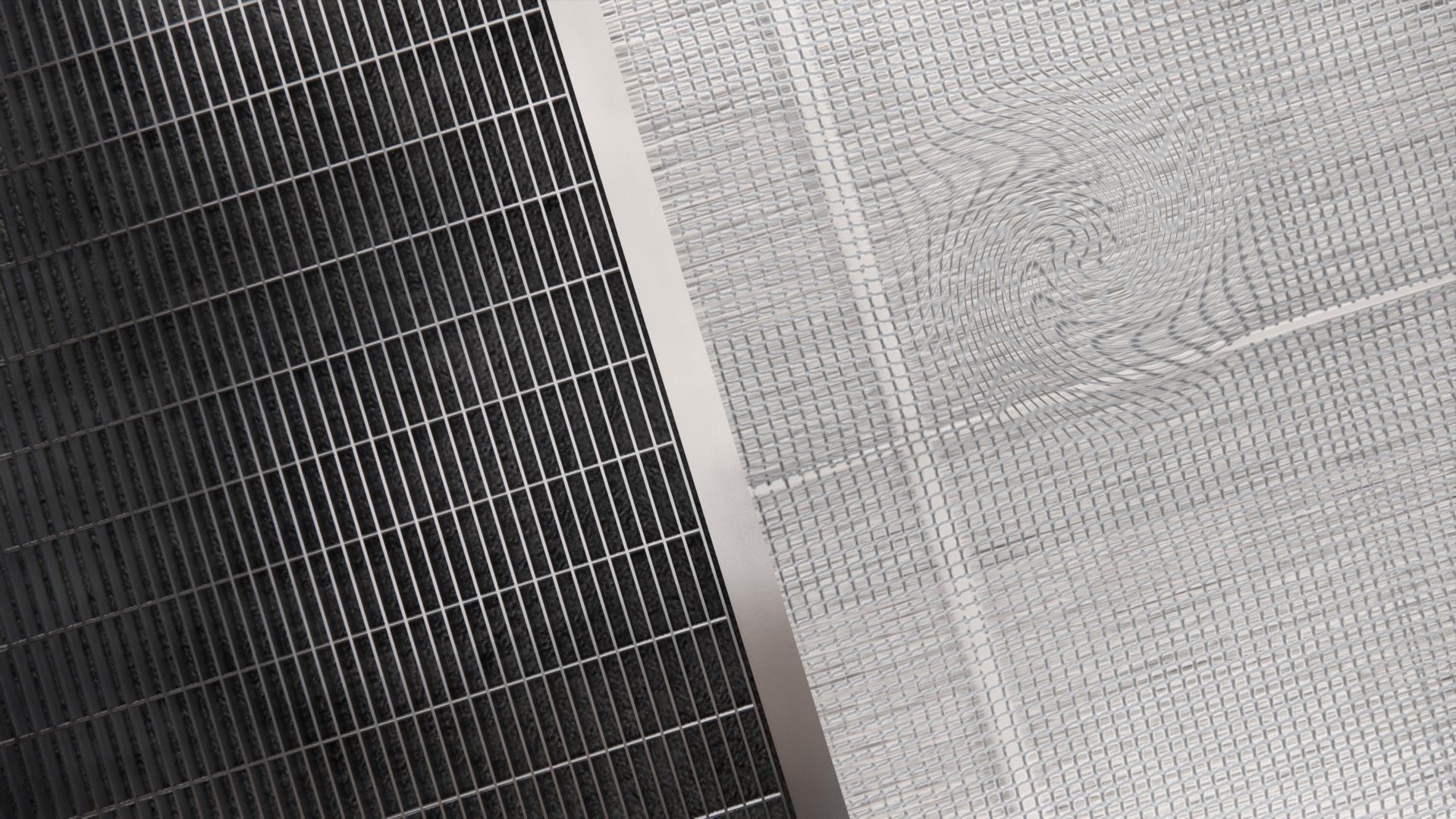


Joinery, Junction Detail
detail
junction between tunnel floor and exhibition space, highlighted by LED lights, wayfinding.
Tubular seating, attached to ribbed structure.
Braille: Please sit here.
Tunnel Intersection
Ribbed structure.
Exibition space steel grating.
Stainless steel trim.
Anodised aluminum junction.
Look up through the acylic opening and way finding LED lighting.
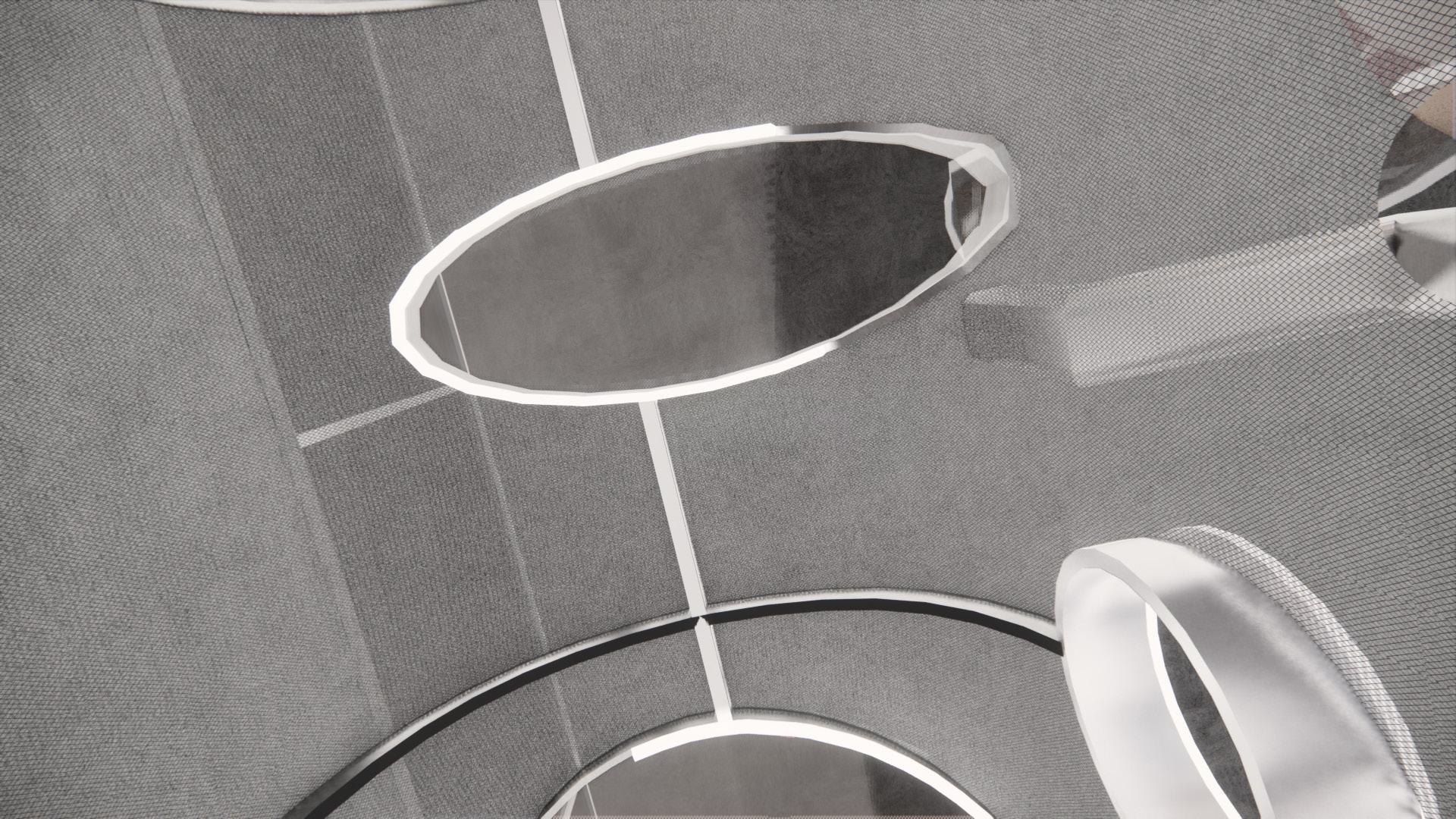
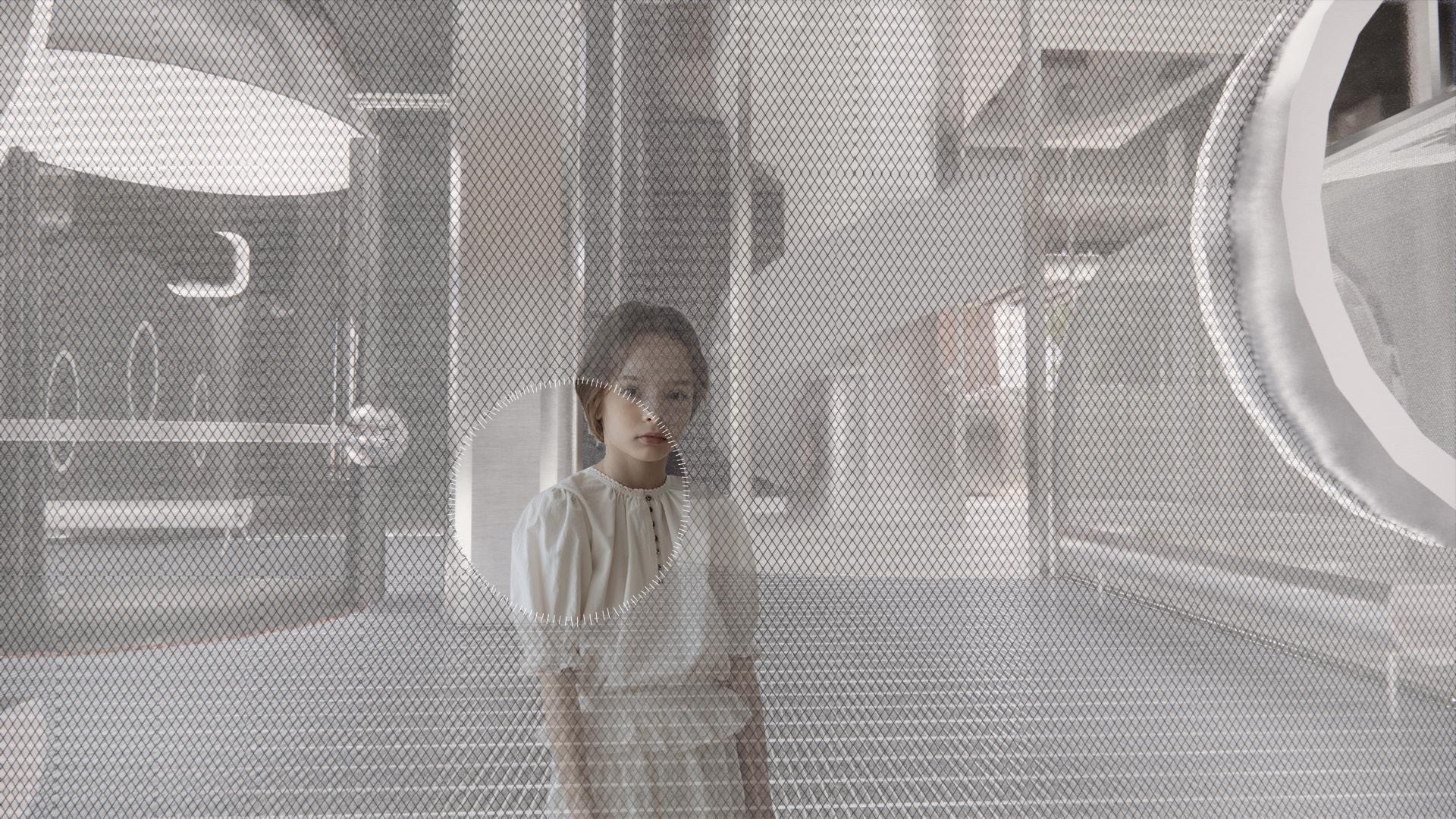
Observation Point
Sensor light at entry, interactive experience, self-consciousness.
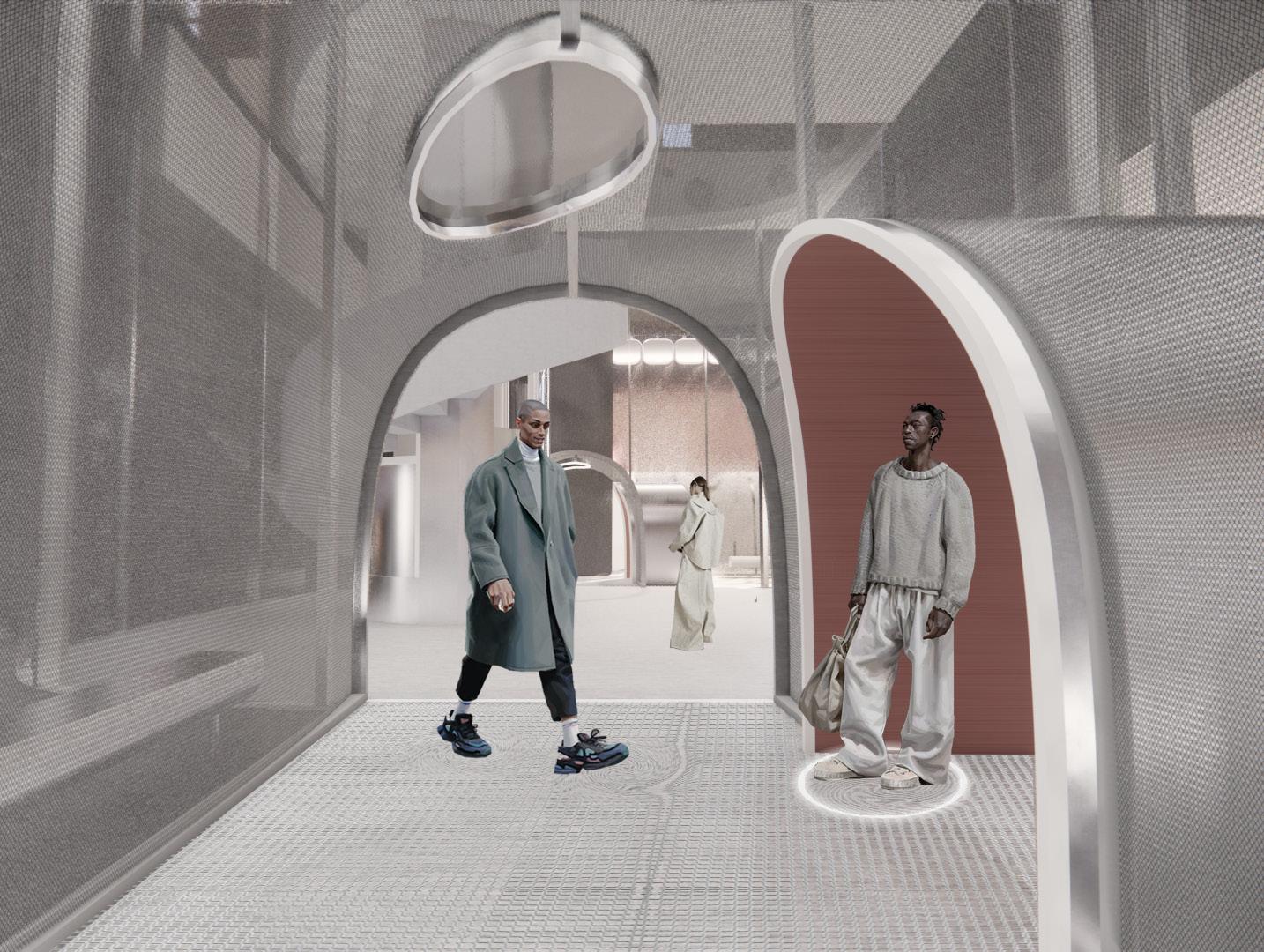
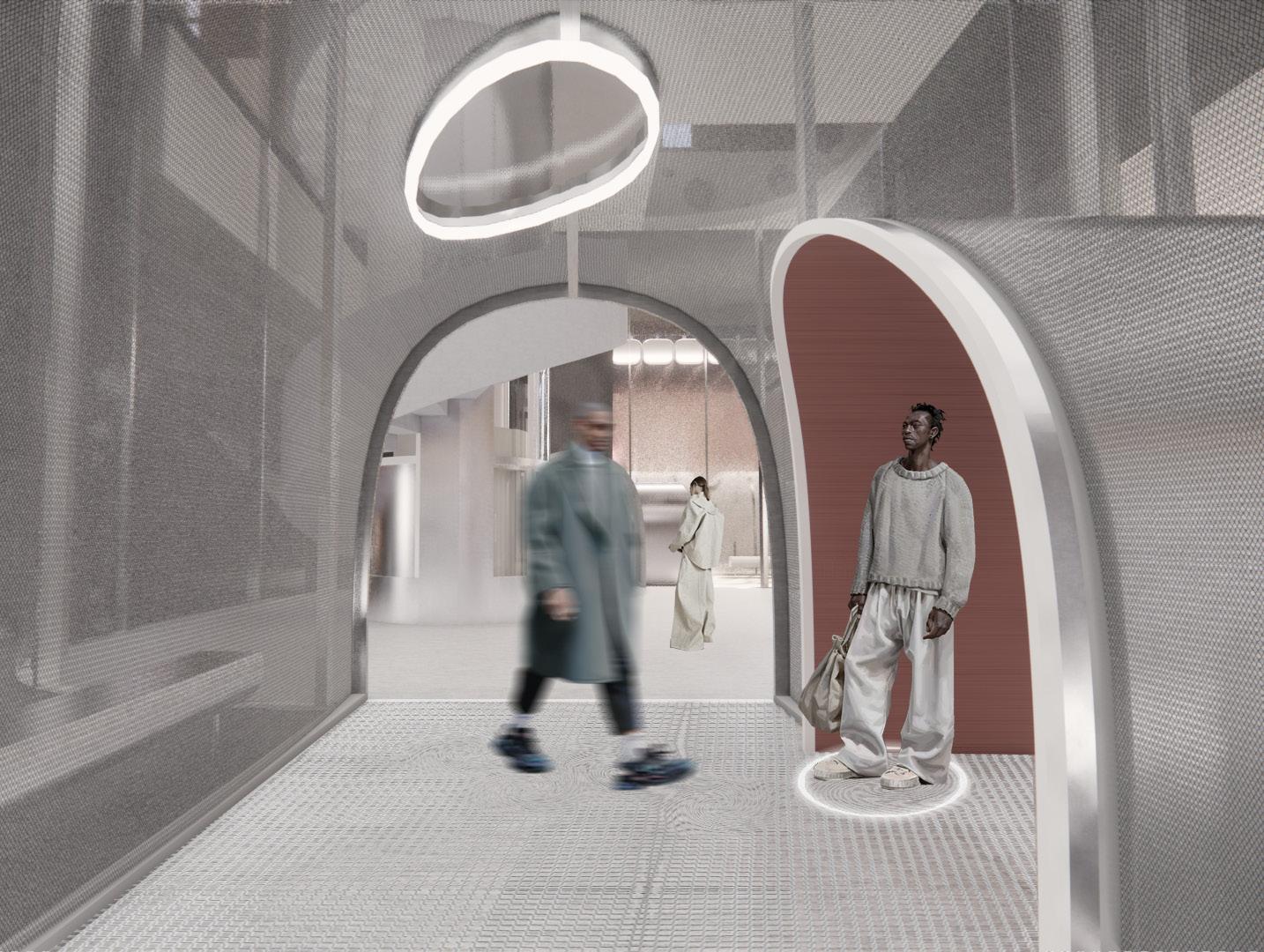
By scanning, you can find your schedule and friends nearby. You activity is also recorded in app.
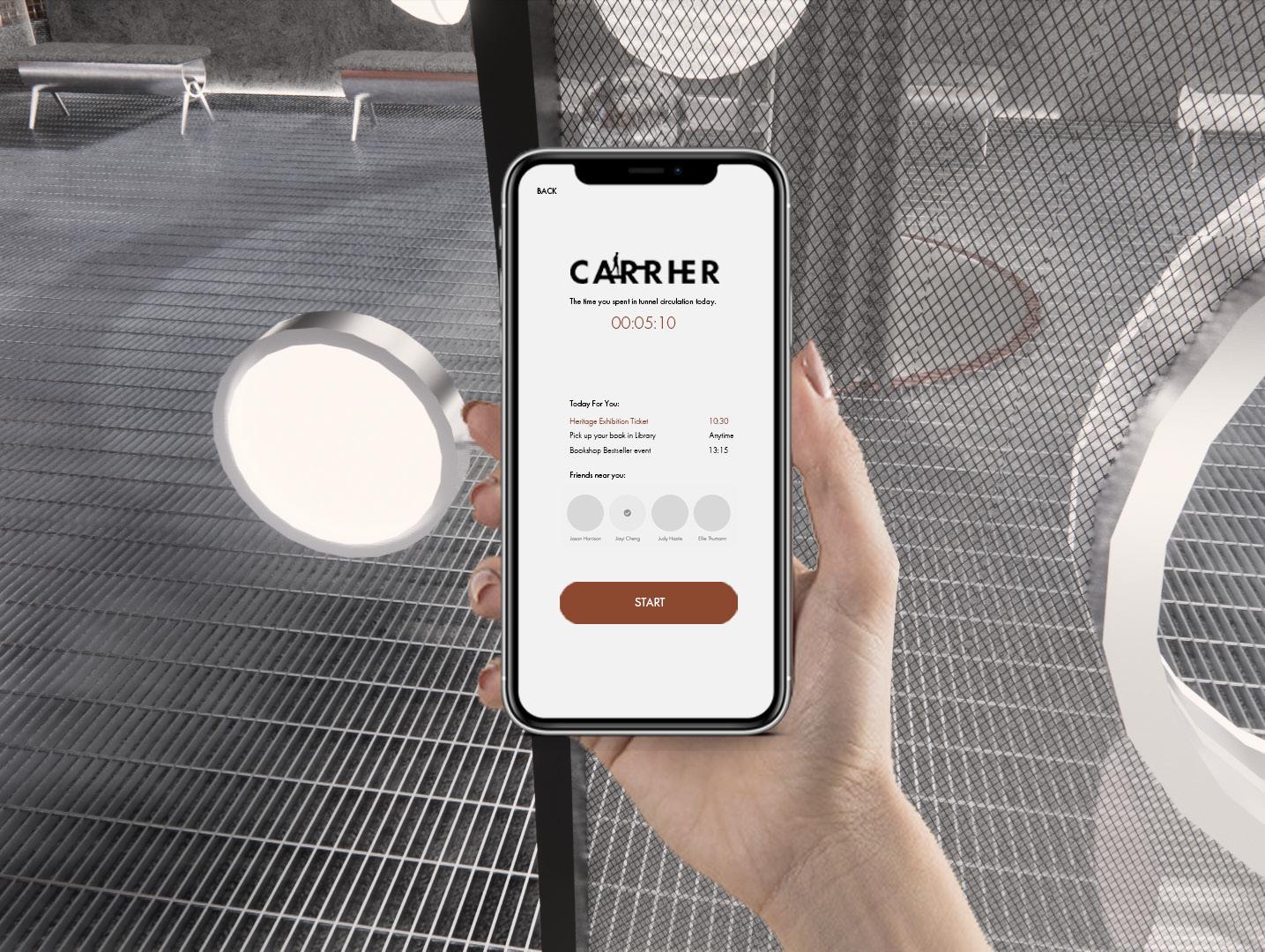
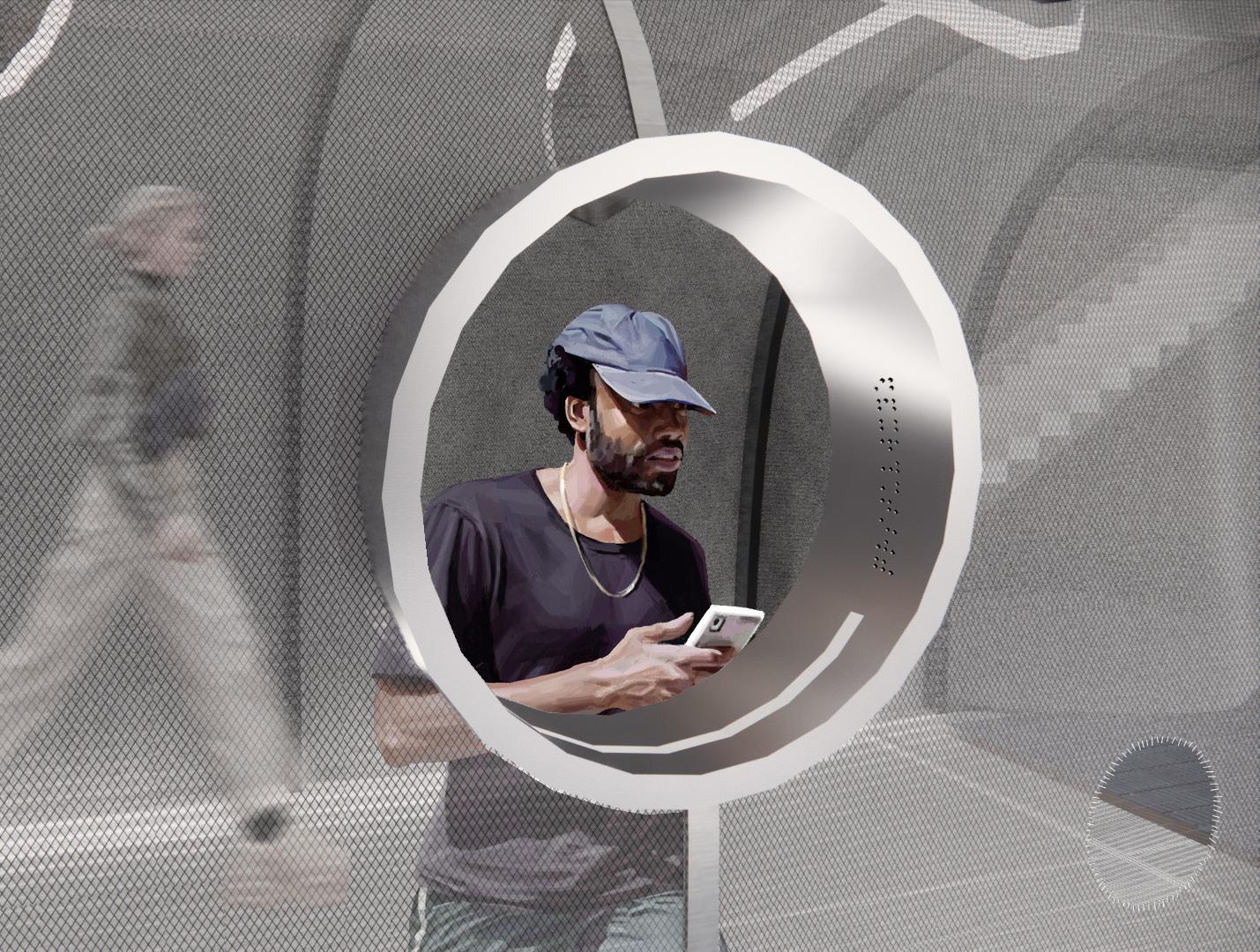

Notification of you approaching the threshold.
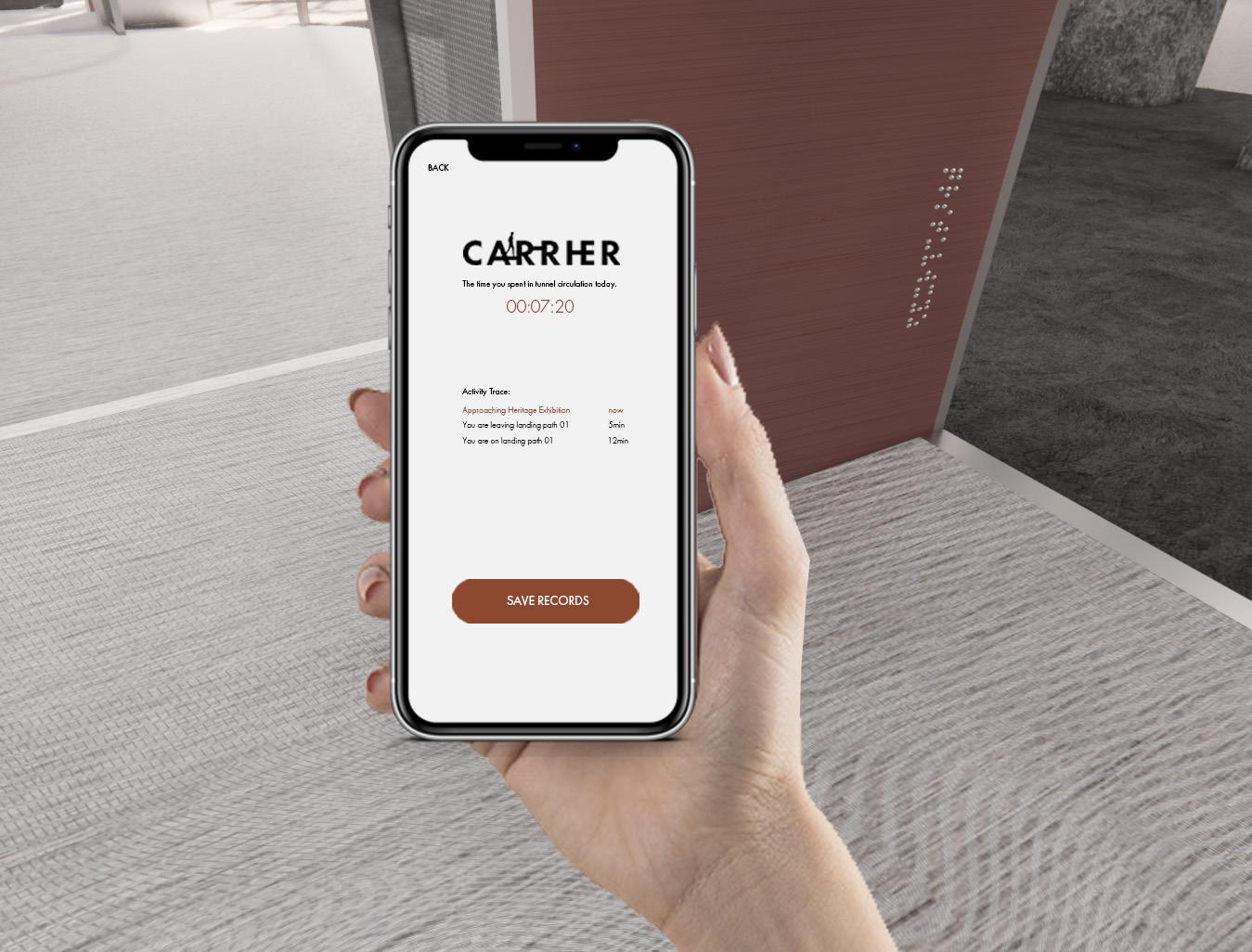

Sensor Light and App
Tyvek fiber.
Radioscreentm, stitching finish.
Exterior exhibition.
Interactive
LED sensor lights illuminate when leaning on it, to create interactive, selfconscious meeting.
Recorded in app.
Sensor.
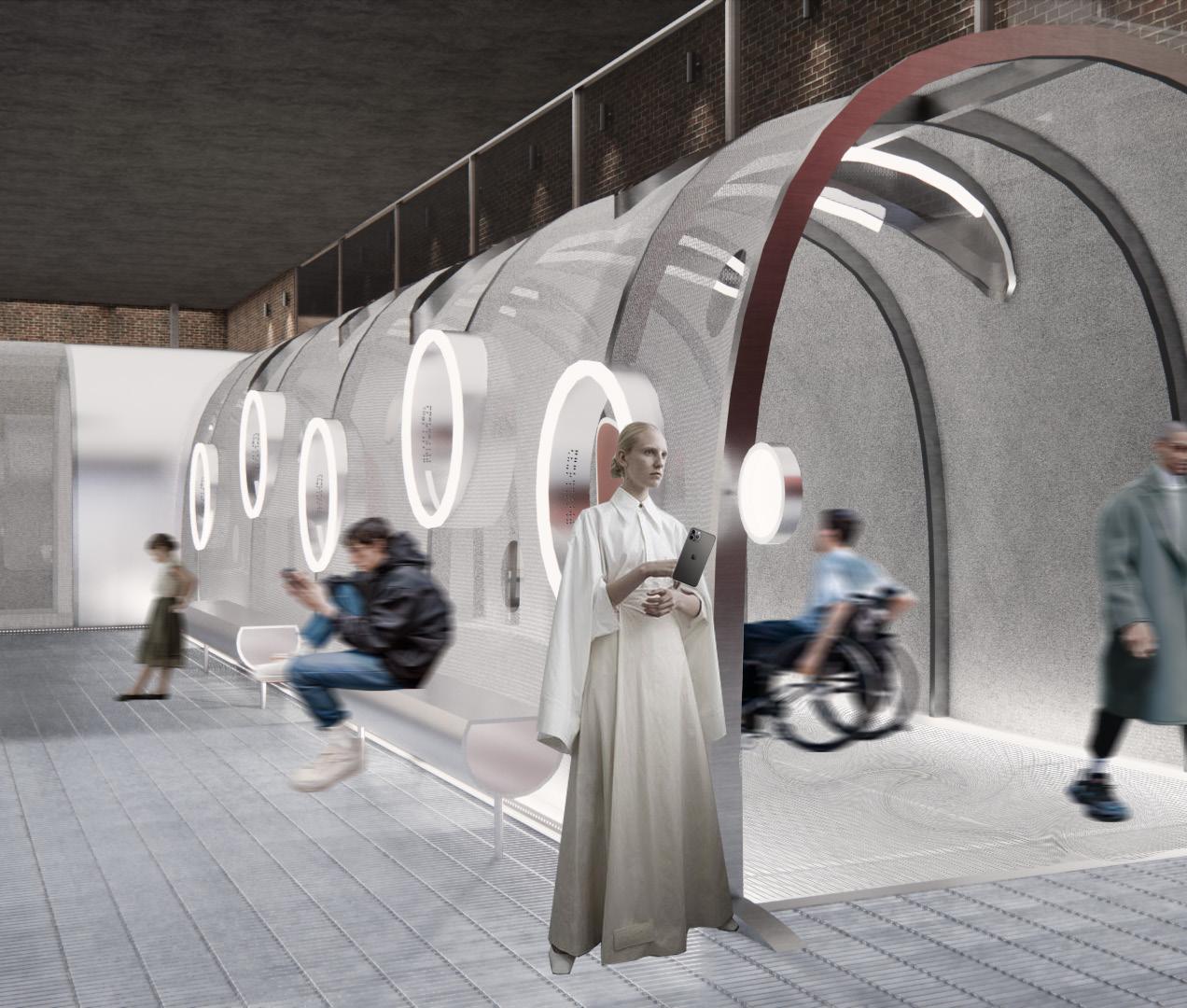

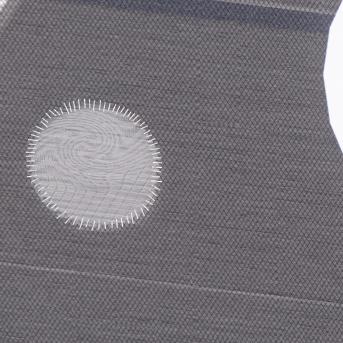
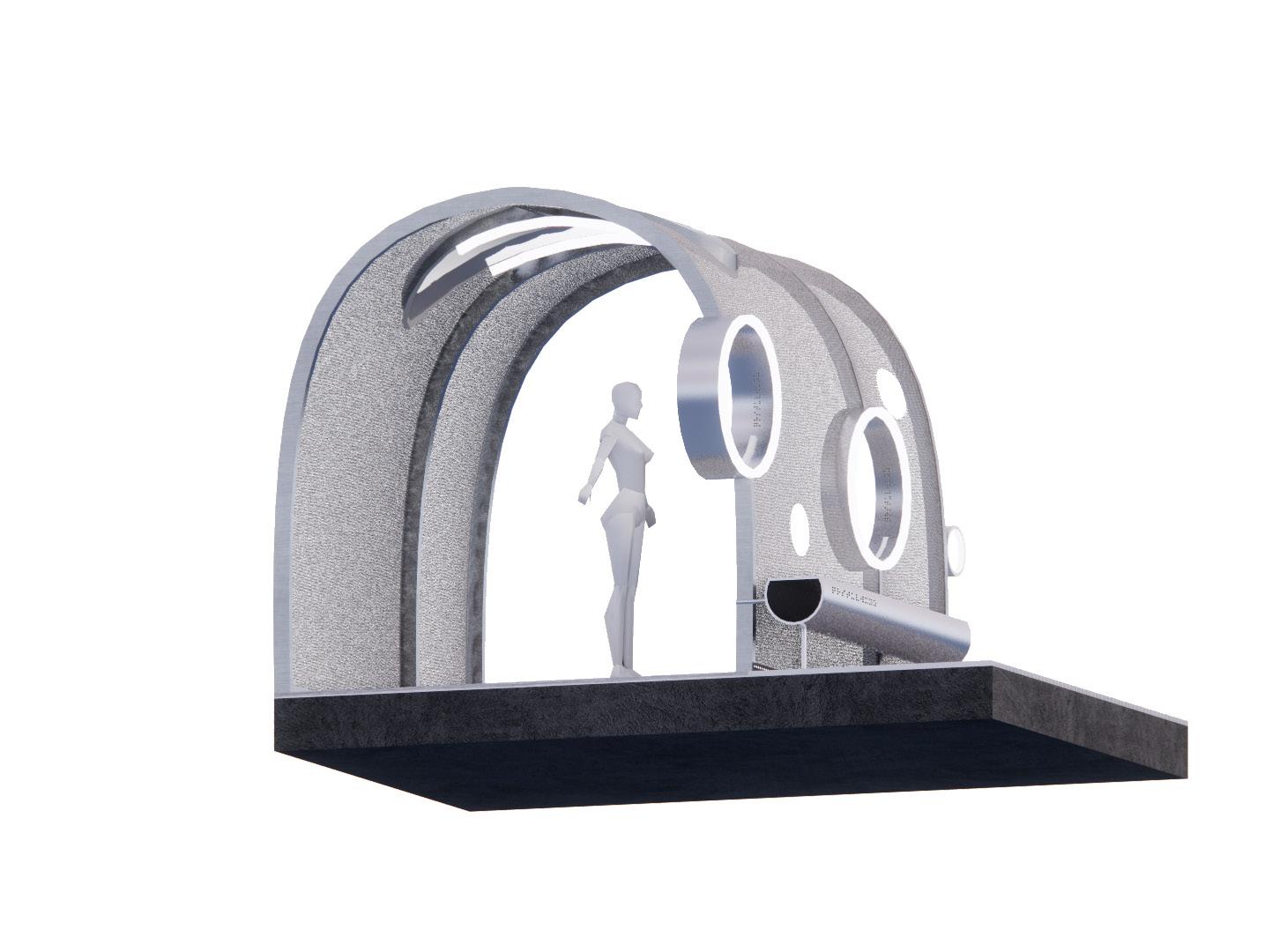
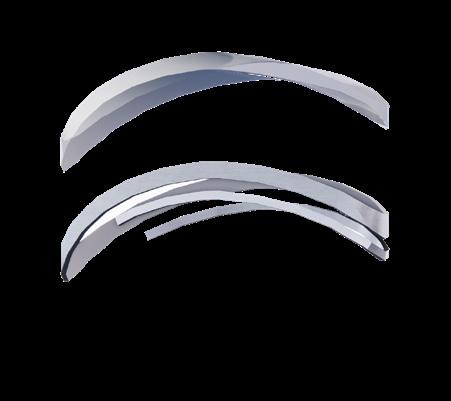
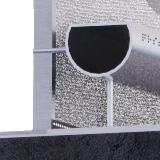
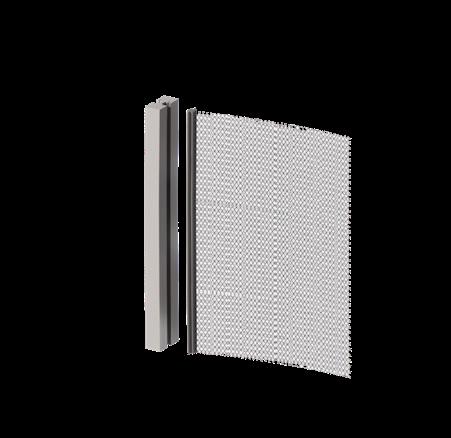
LED Light, acylic panel attached to ribbed structure
Ribbed structure Seating fixed onto structure
Stitching transparent radioscreentm
Scan app
Braile: please meet here
Interactive sensor light, lean on it to illuminate
Braile: please sit here
Brushed concrete slab covered by projection-mapped installation ripples like fabric, record movement
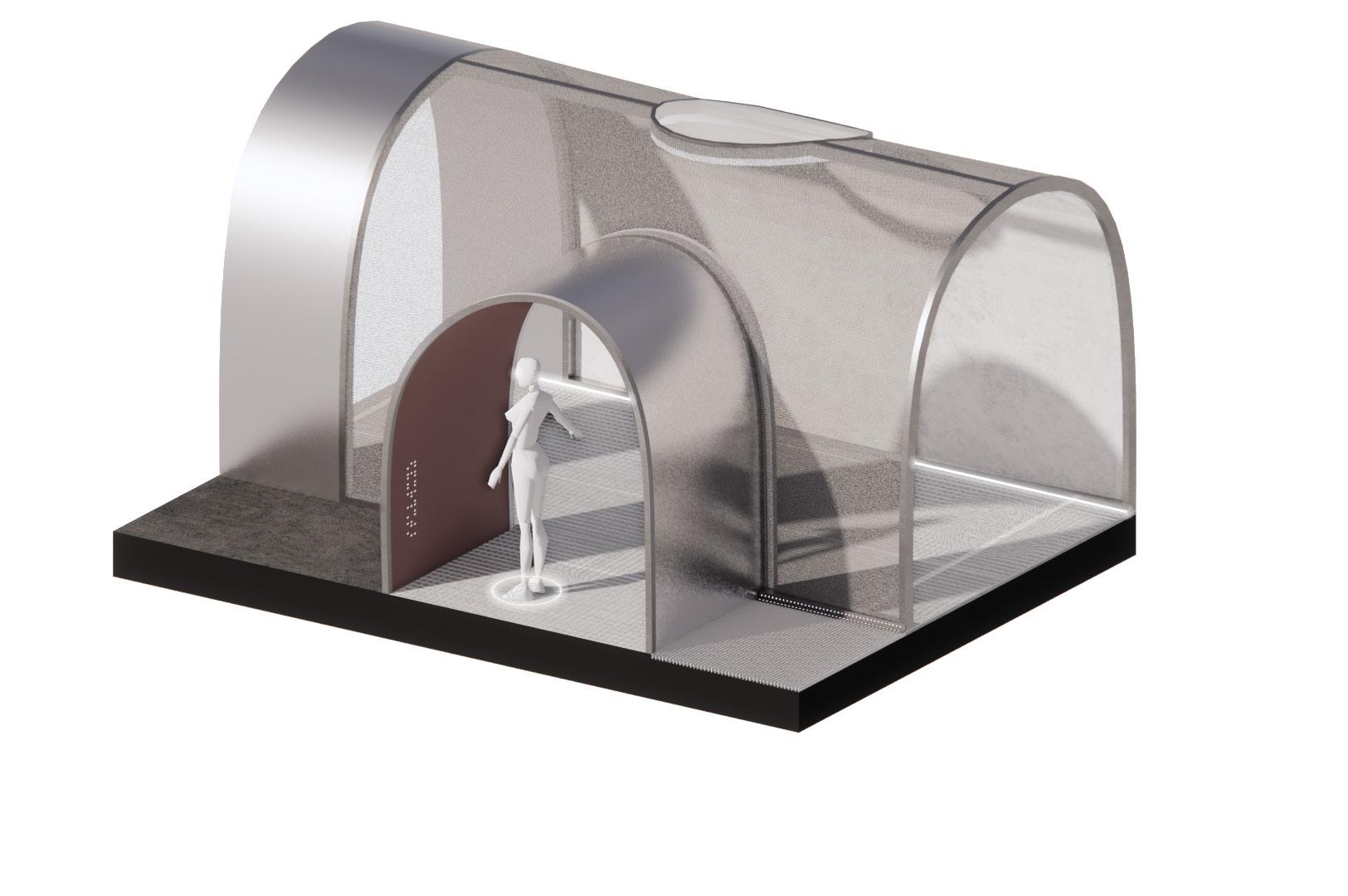

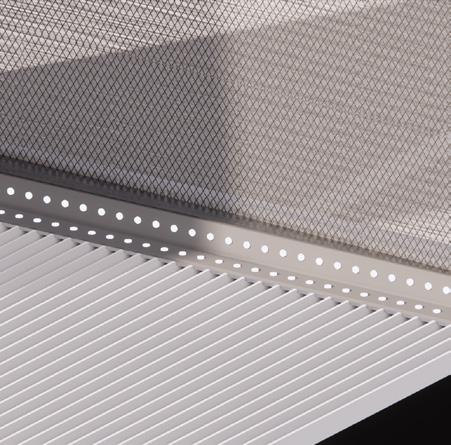


Ribbed structure wrapped around threshold LED Light embedded inside steel trim, fixed by translucent screws
Braile: entry to ...
LED Light embedded


Tyvek - Flashspun Non-woven Polyethylene Fiber, used for protective suits during Covid-19 period 02 Waste Clear Radioscreentm, Flexible, UV Resistent, allows air circulation
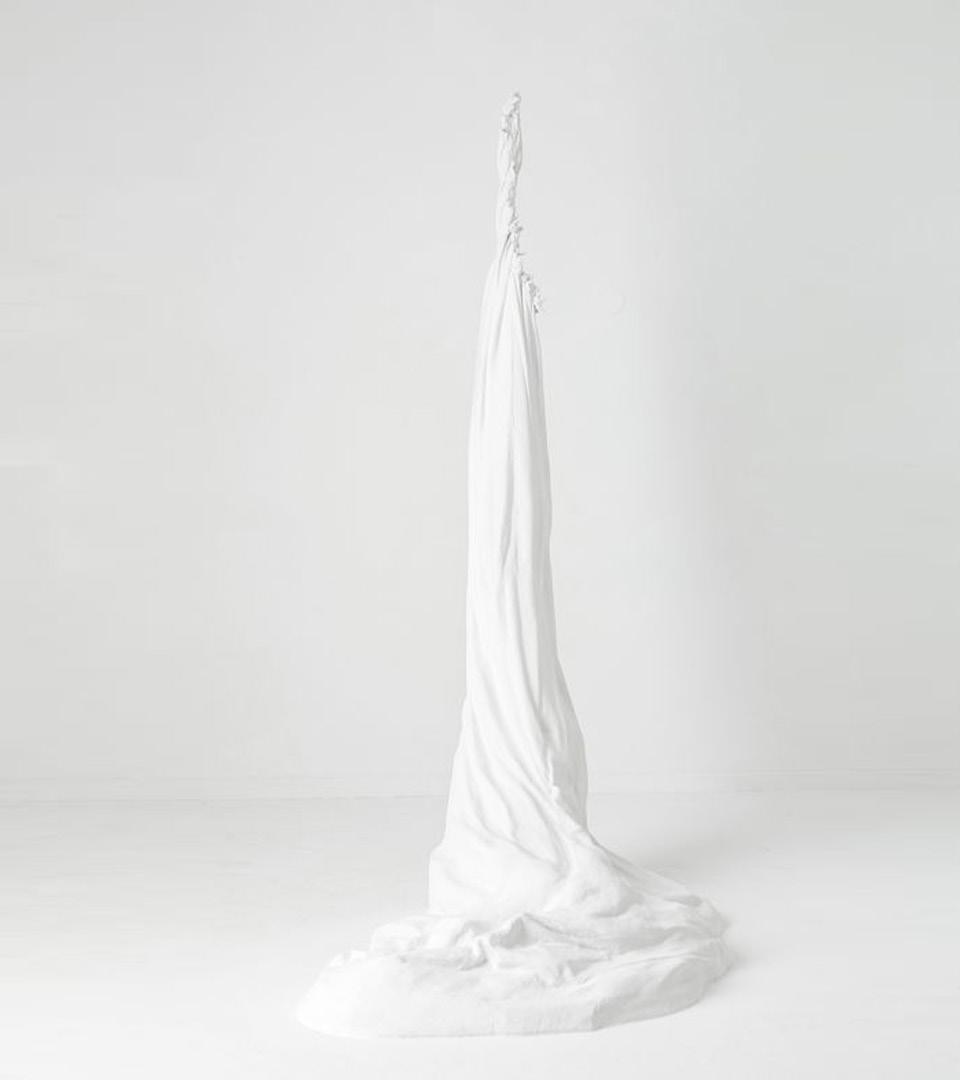
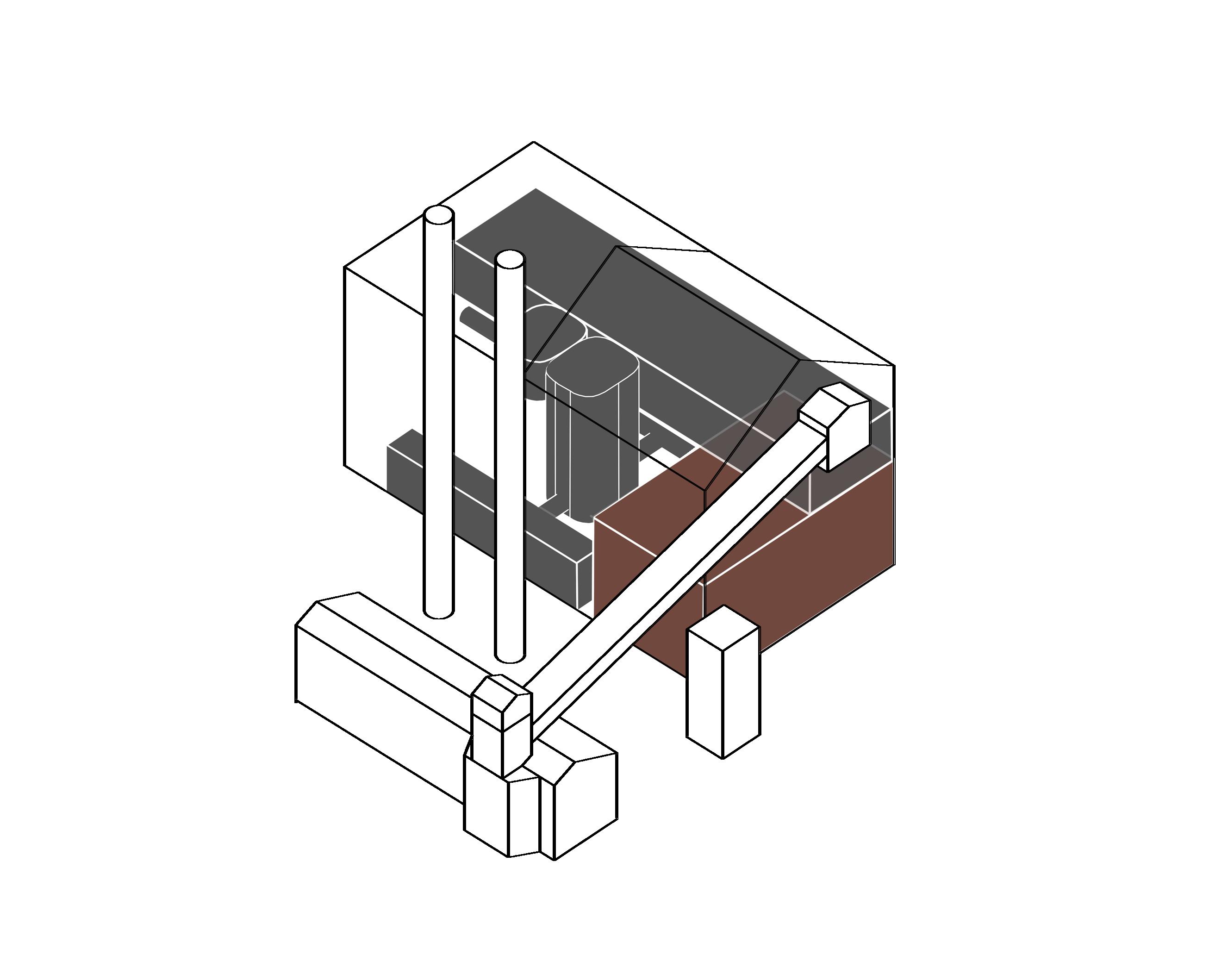
RECOGNITION - HERITAGE EXHIBITION.
About the Stories and Ideas.
You are now beginning immersive learning process. Let's do some 'bodystorming', and you are the leading actors. Take a look at the scenario at the backstage. Enjoy the journey.
Stage 01: Story Listening / Watching Booth - past
Stage 02: Reflection Wall - present
Stage 03: Heritage Machinery Display - past
Stage 04: Immersive Boiler Exploration - future
It is proposing transitional, spatial ambiguous, stage-like journey to tell past, present, future and explore shifting learning mindset.

Wiebke Maria Wachmann, room installations curtain sculpture.

DETAIL STRATEGY.


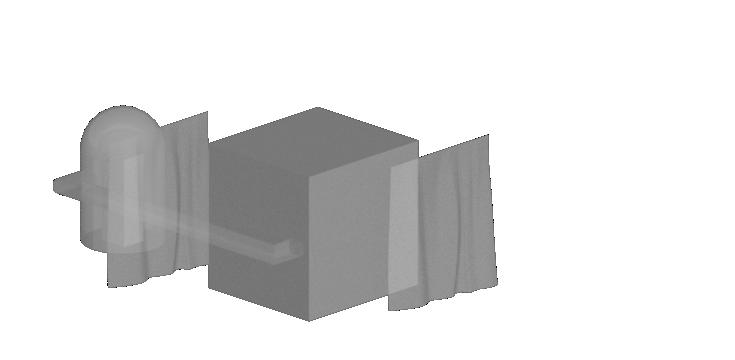
Apply translucent shell to retain, protect and interpret existing machinery. Achieve stage-like feeling for each exhibition section through curtain. Cohesive, transitional experience with emphasis on site itself
+ EDI, SUSTAINABILITY.

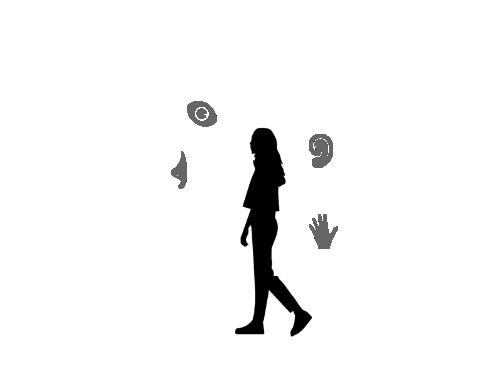
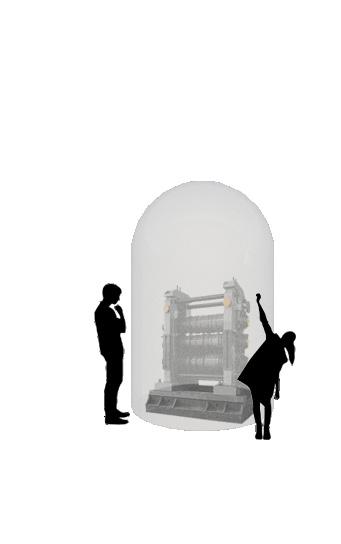

Ambiguous spatial boundary to support a free flowing space, no level change. Sensory engagement, inclusive experience ie. blind people
Diverse settings, adaptive reuse of heritage machine through subtle design intervention
Emphasize junction between old and new through stitching details: existing brick wall and proposed floor material
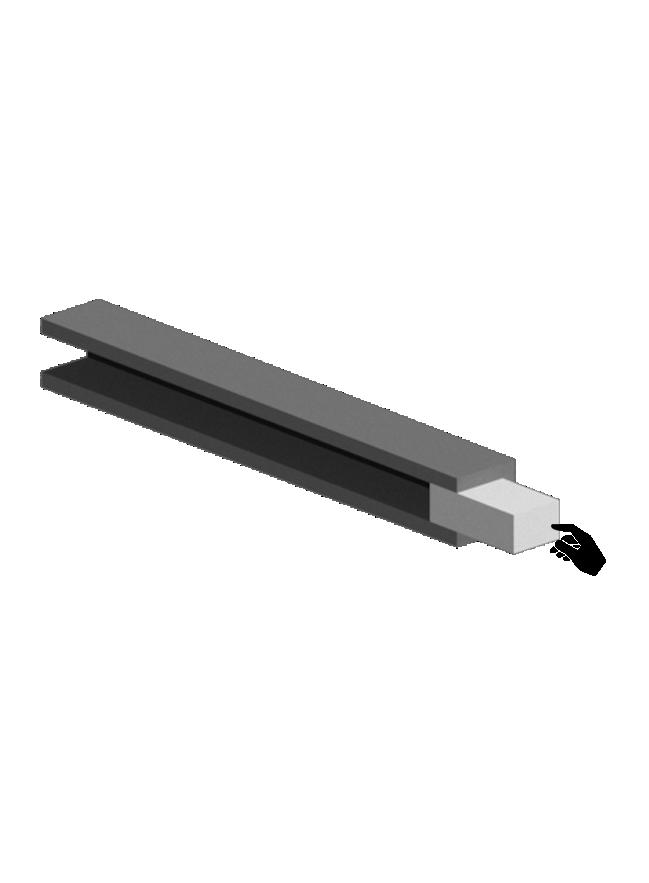

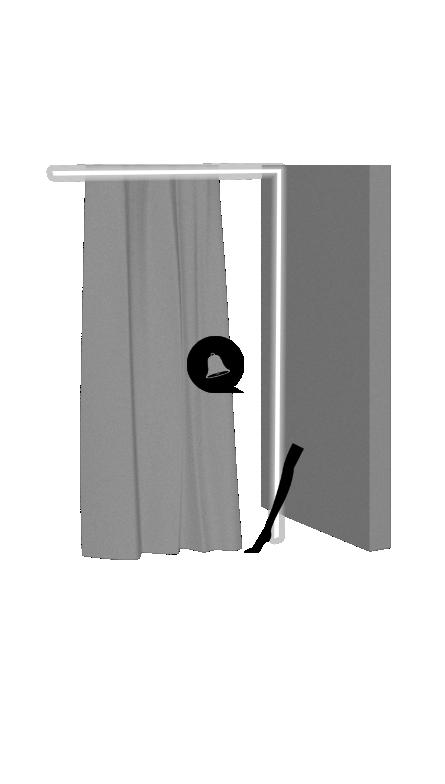
Incorporate industrial features extracted from site: Rail track feature
Incorporate tactic sensor lights to monitor activity in app: light up when walking through each stage, recorded in app

RECOGNITION HERITAGE EXHIBITION.
GROUND,
Stage 02: Reflection Wall
Stage 01: Cinematic Zone


Watch the intro video before entering the heritage exhibition.
Similar to makeup area at backstage.
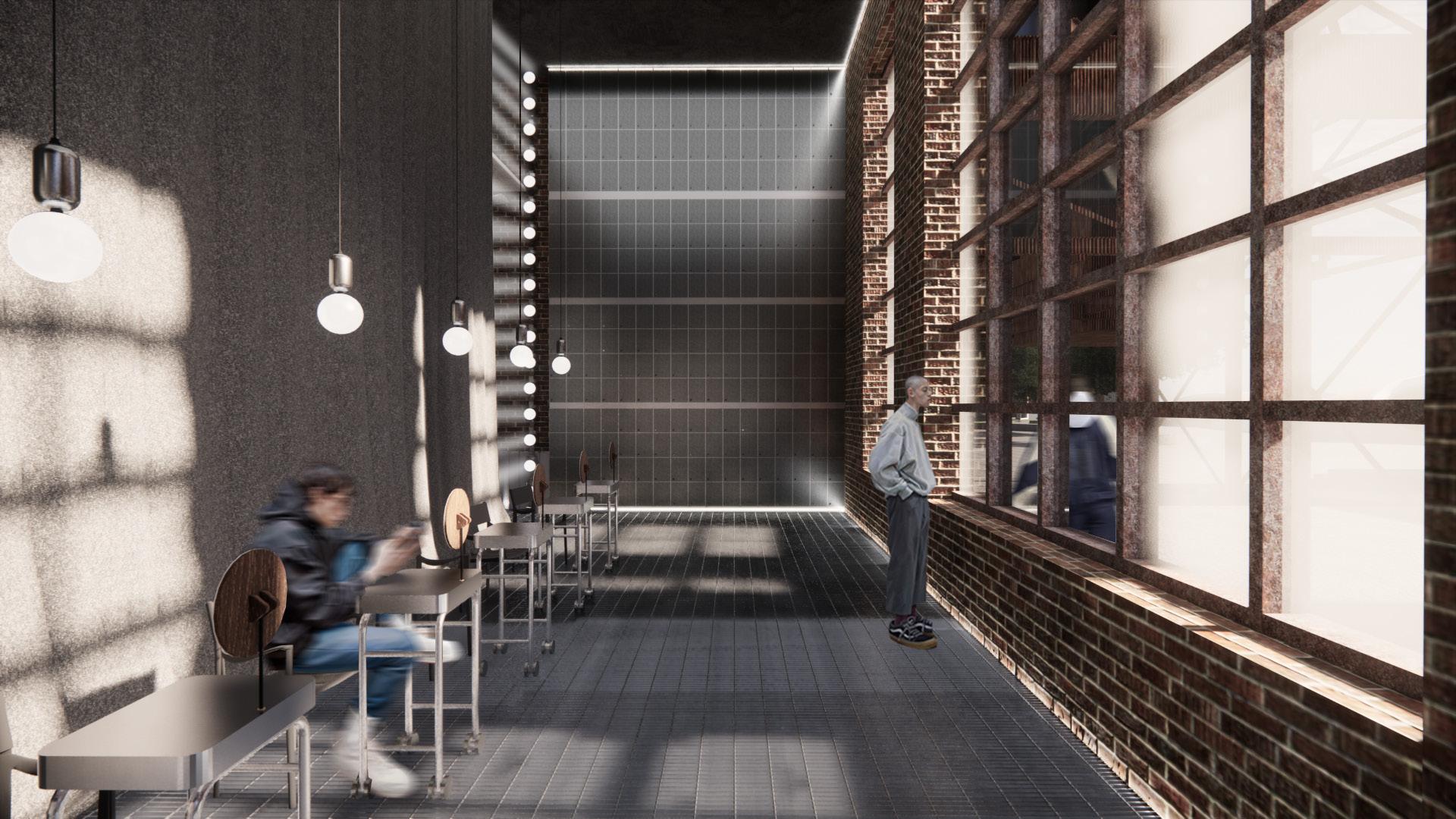
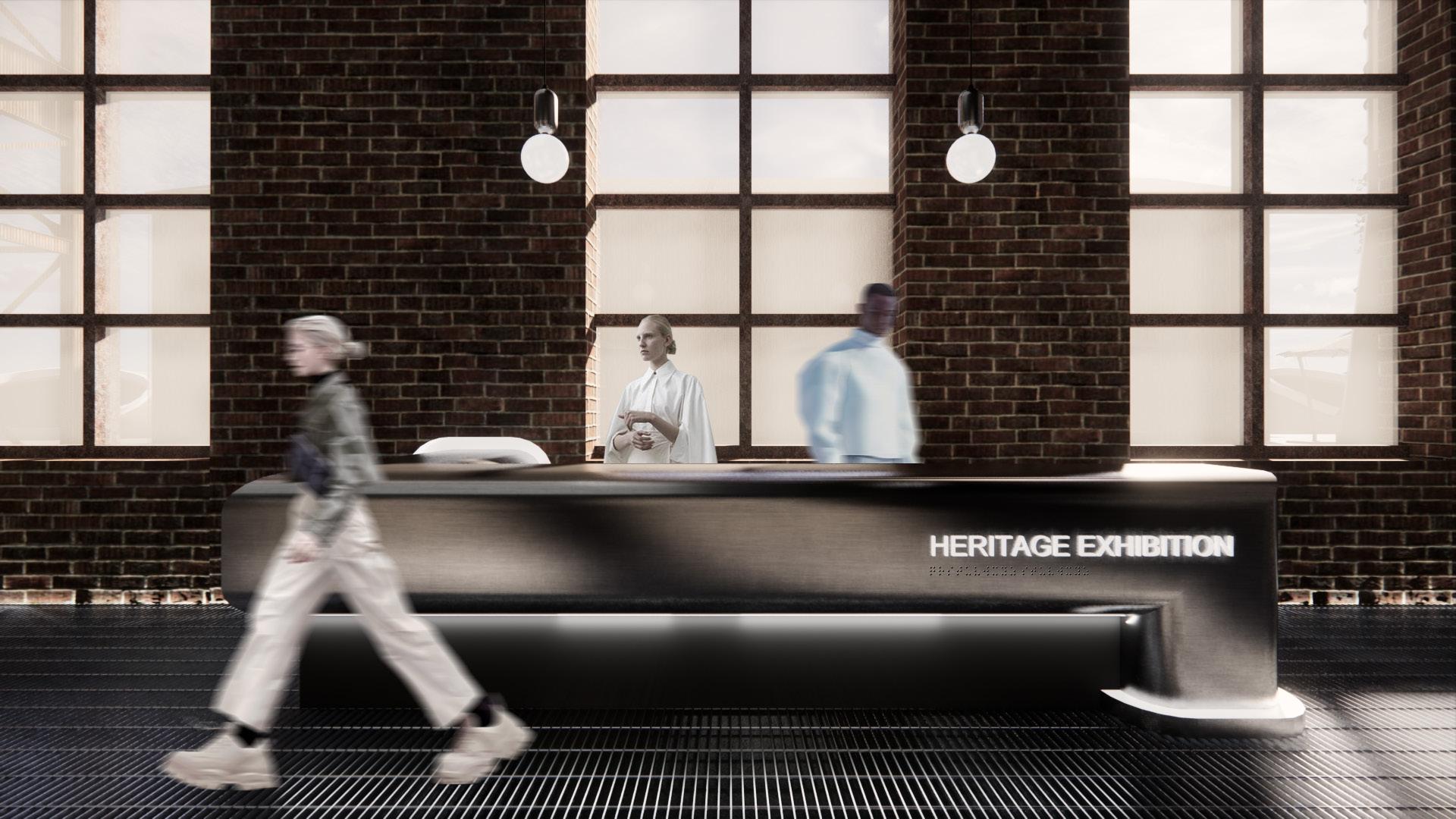
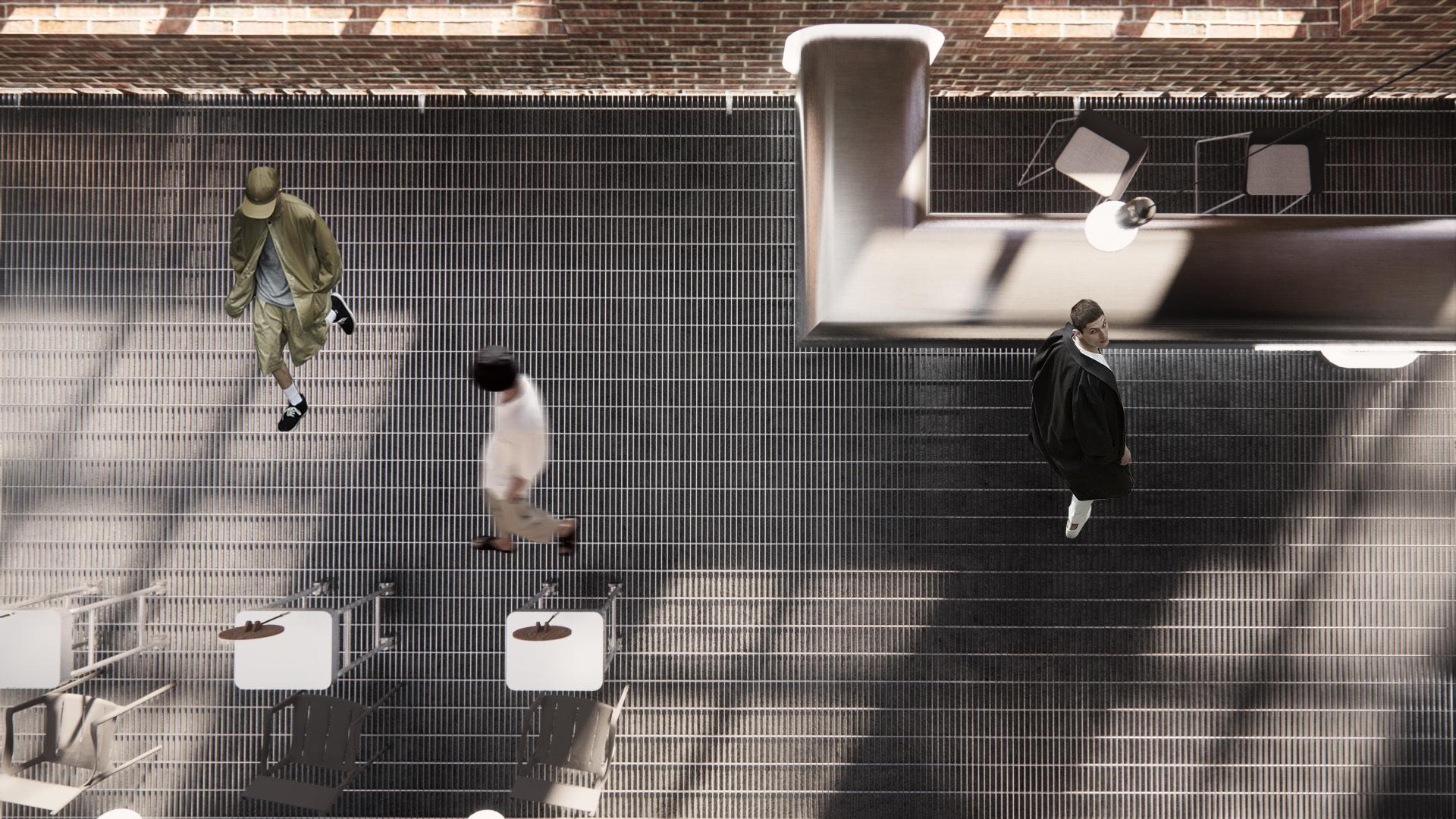


Entry - Backstage
Braille
Highlight existing wall and proposed floor through linear LED light.
Wayfinding.
Forecourt view.
JIAYI
Steel grating floor covered on existing concrete floor, to protect and interpret history.
Intro video
Entry - Backstage
Grid pattern.
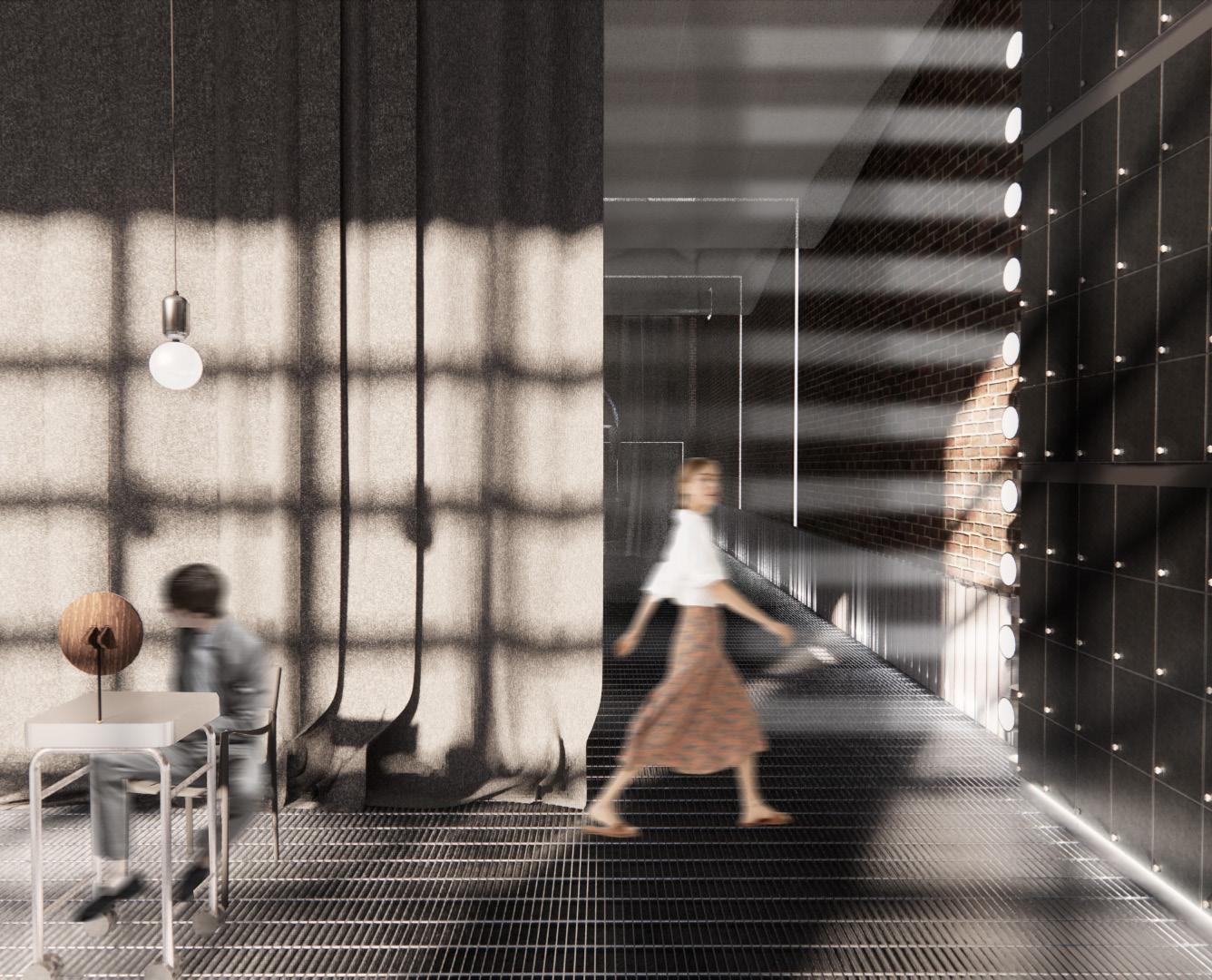
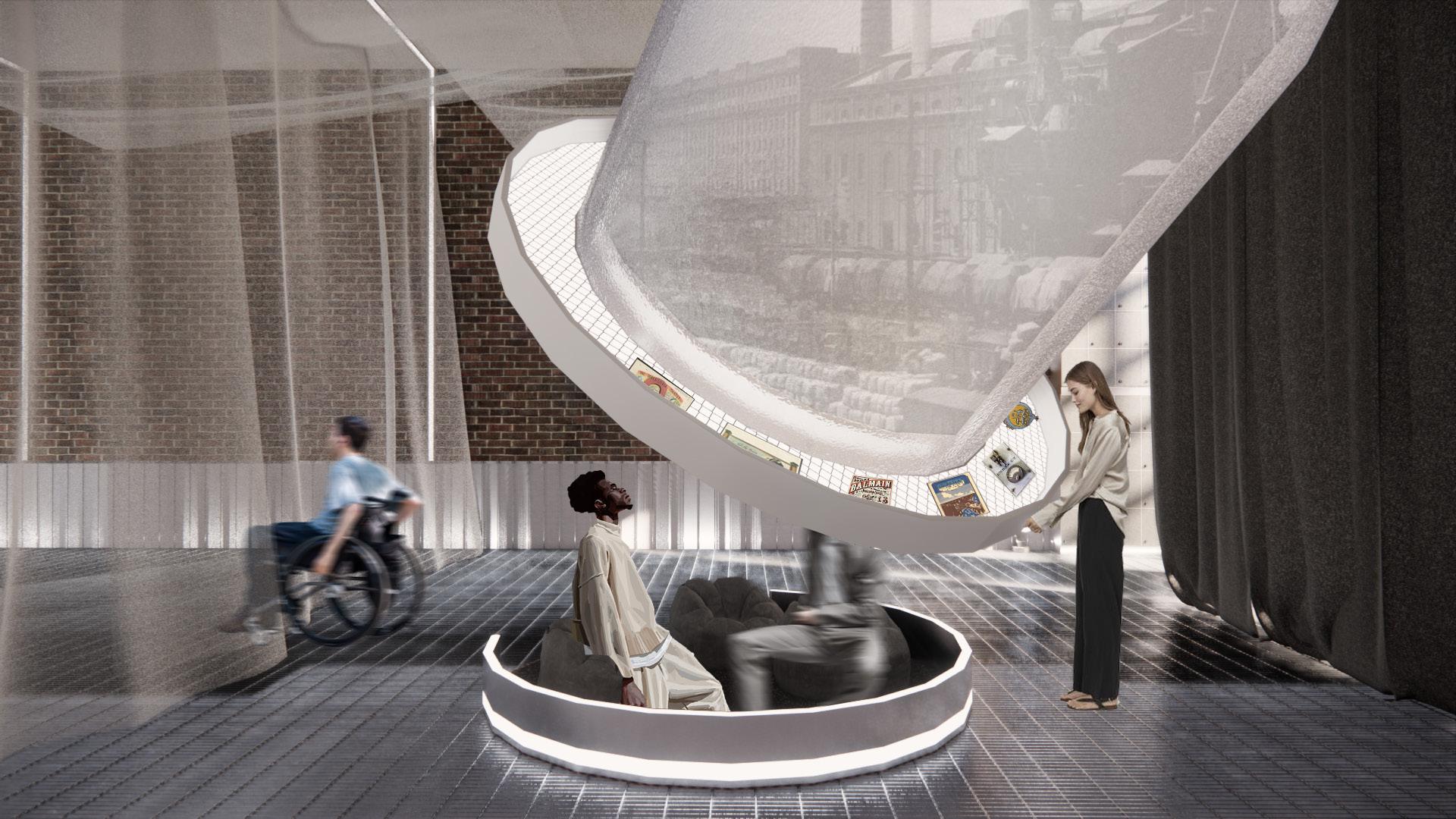


Locker
Reading table with storage function.
LED light embeded.
Entry - Backstage
Theatrical stage light
Cinematic Zone
Tubular cinematic story listening / watching booth with rail track feature.
Wayfinding LED light
Immersive watching
Backstage Keep going to reflection zone


Stitching detail of junction between existing wall and proposed floor, highlighted by LED lights, wayfinding.
Signage of each zone name under floor grating.
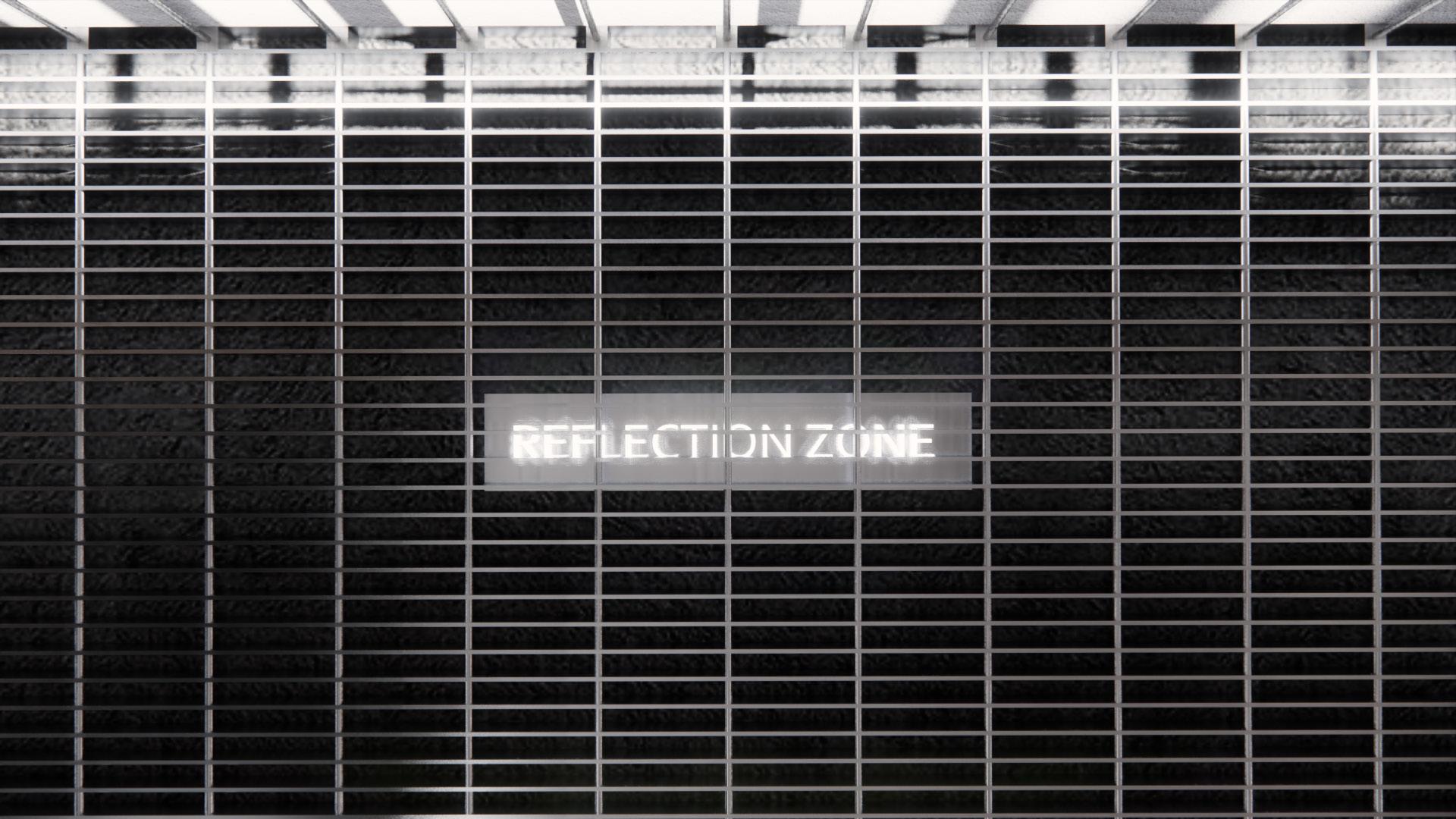
Joinery / Sinage Detail
Sensor light at threshold between each zone, interactive experience, self-consciousness, a way to maintain eye contact

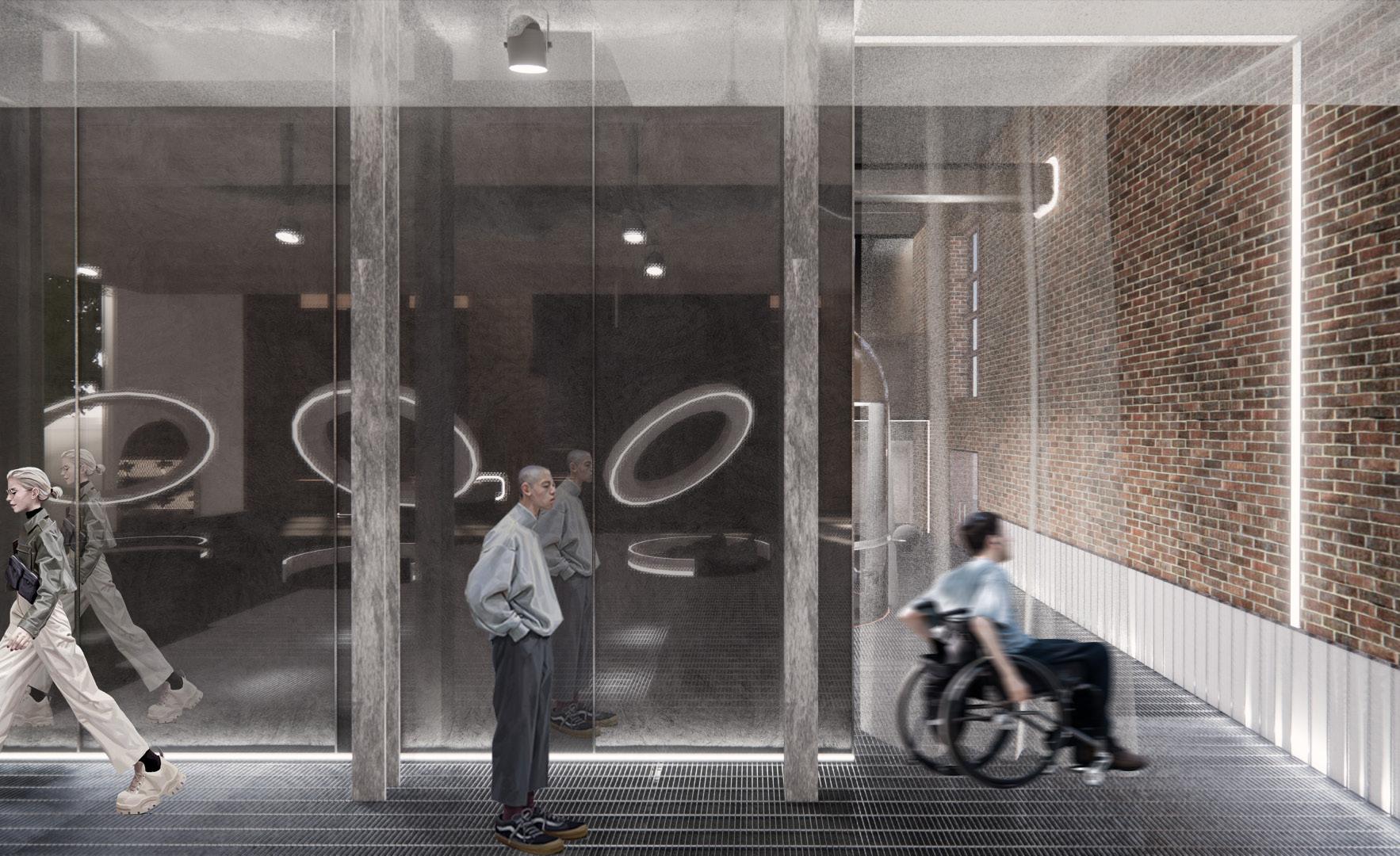
Your actvity is recorded by the app. You can review at anytime.
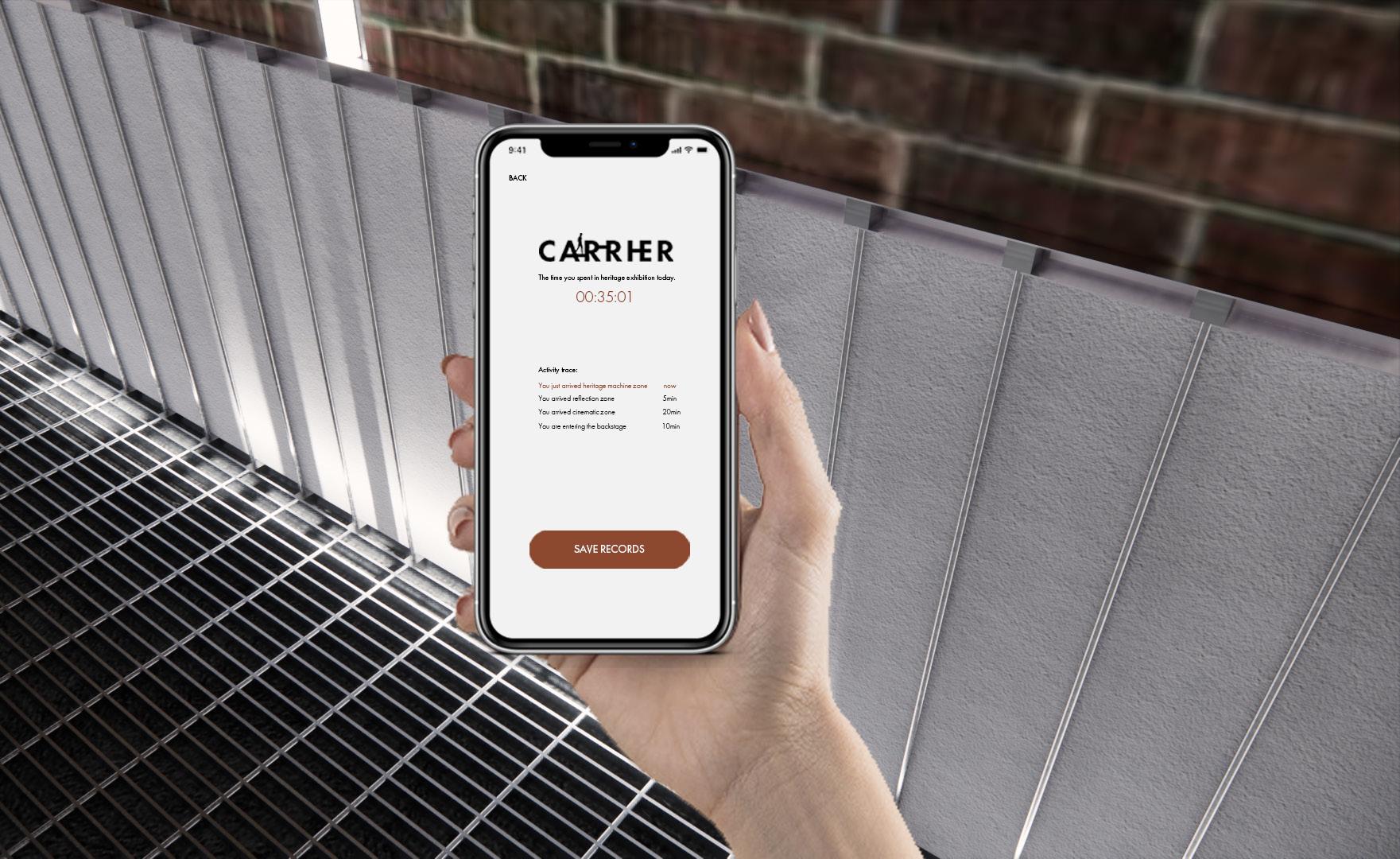

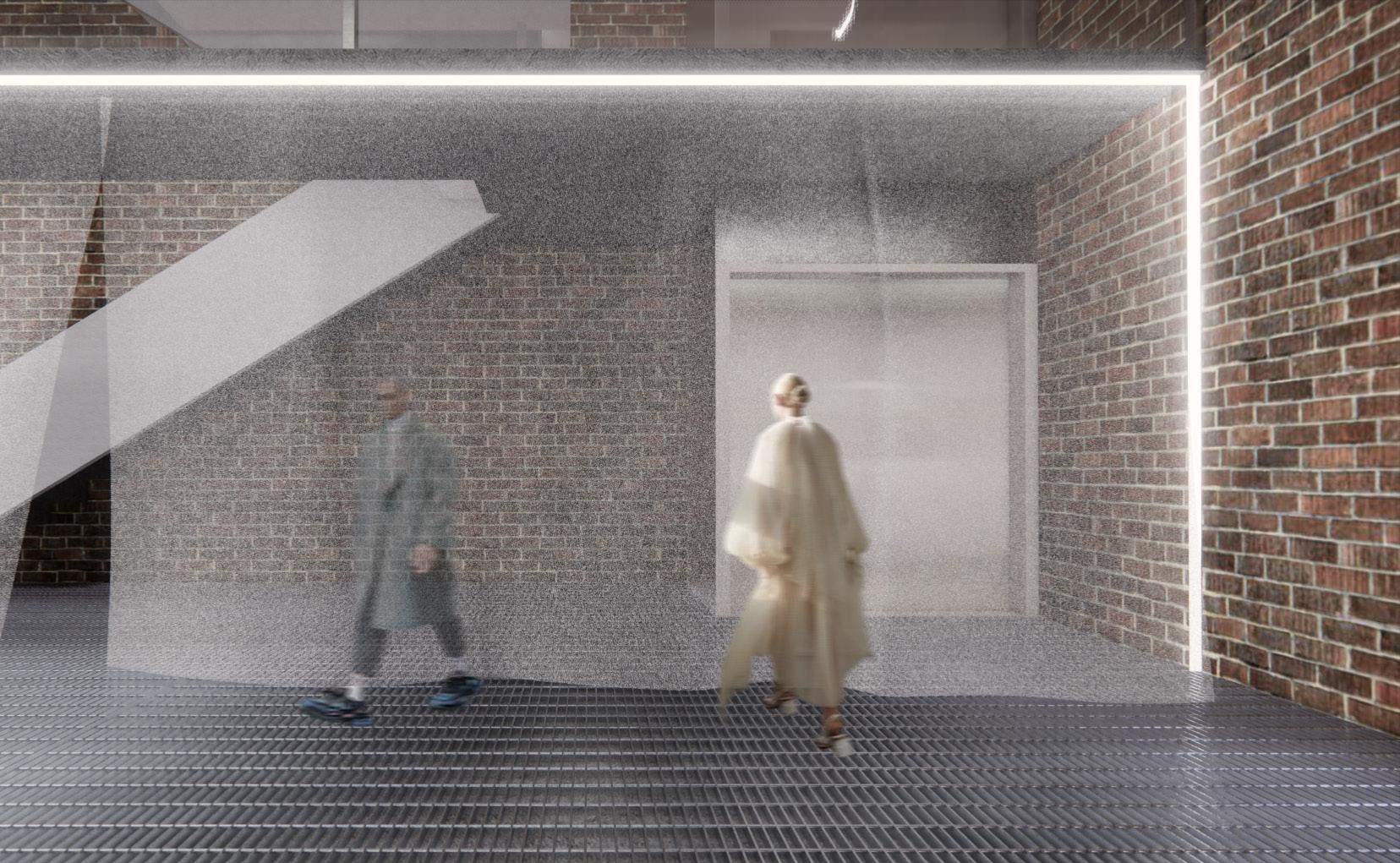
Round edge, cohesive with tubular gesture.
Lift Zone: Interactive Sensor Light and App
Reflection Zone
Acrylic panel covered on existing wall
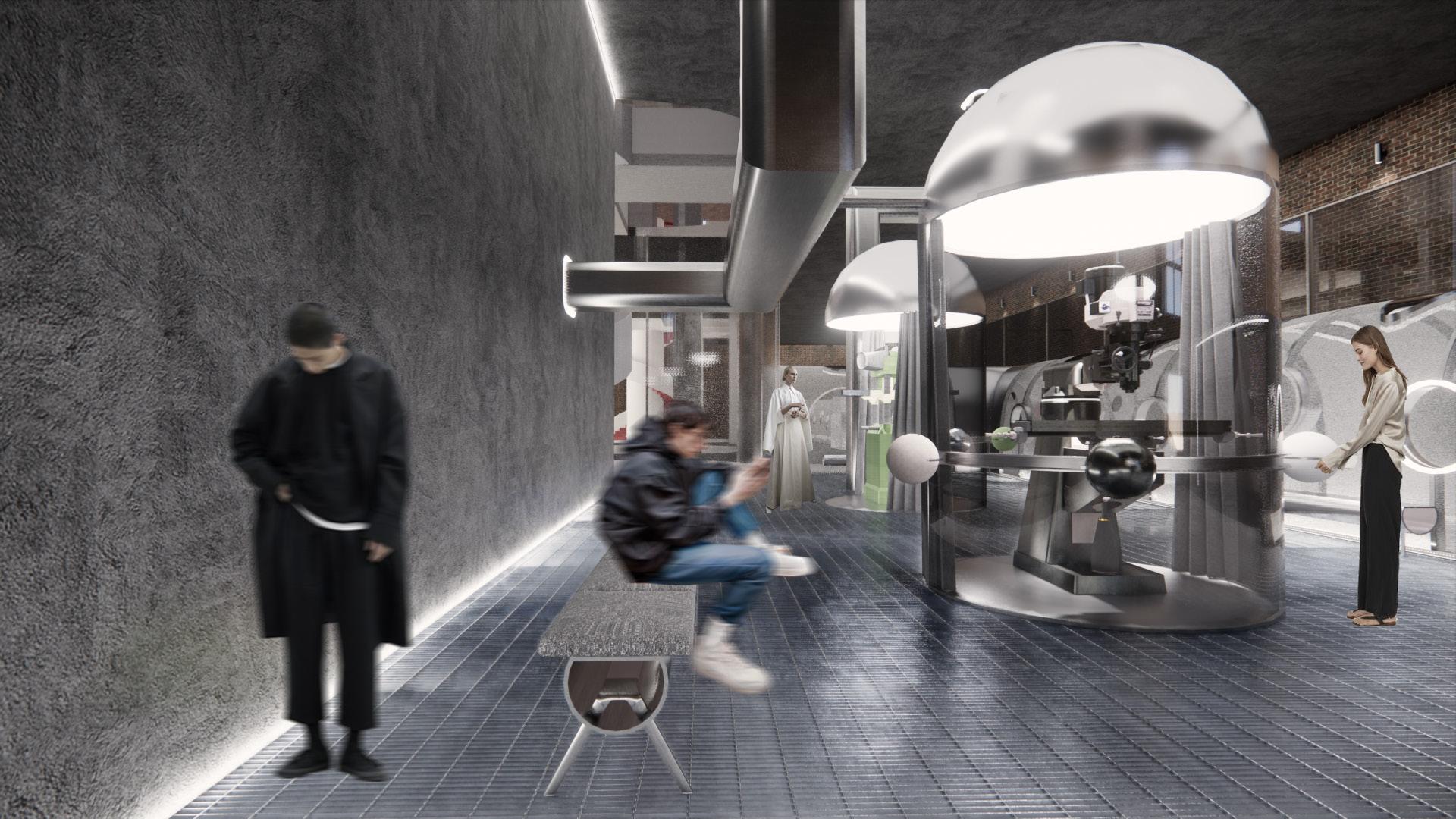

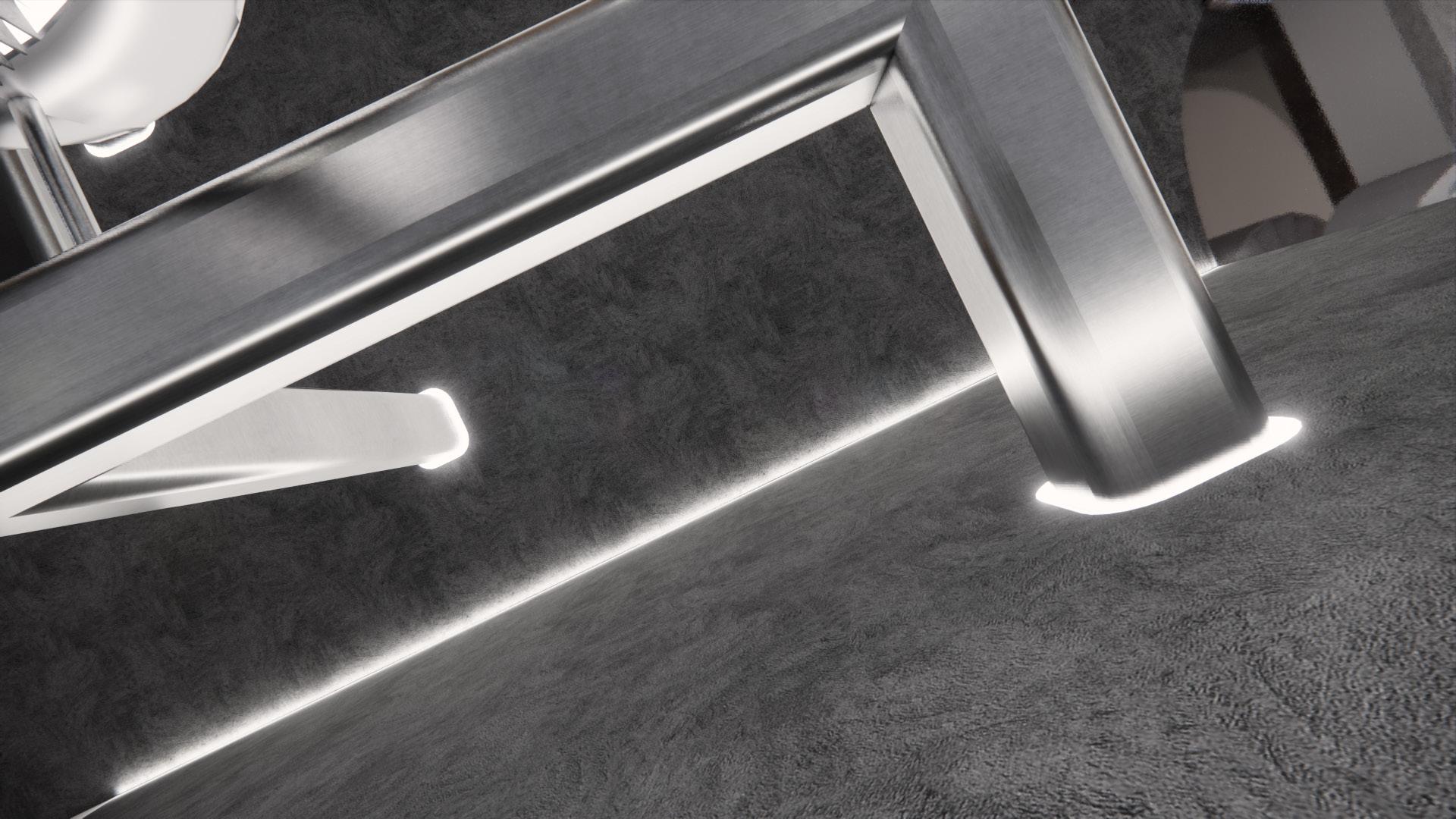
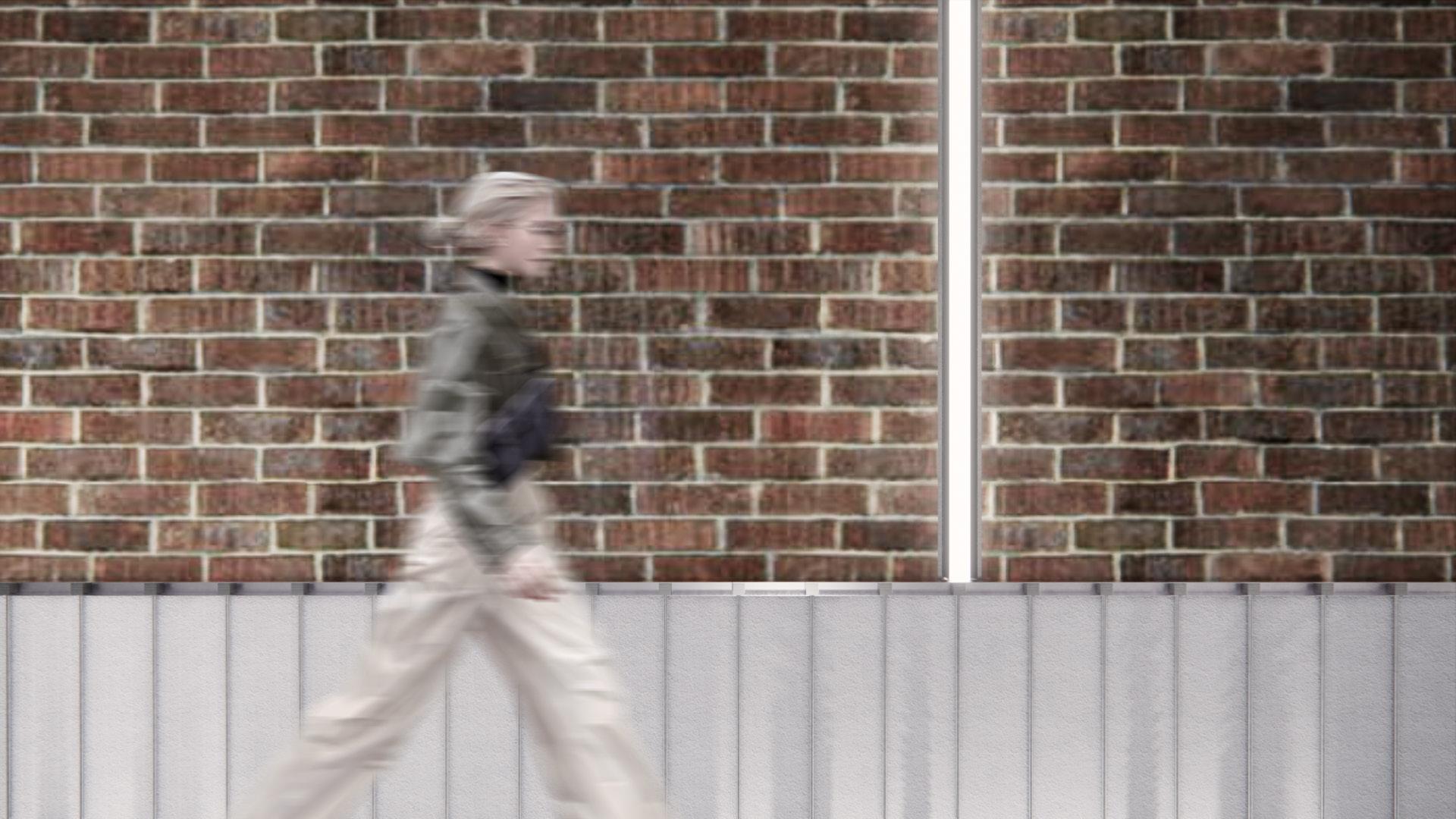

Heritage Machine Display Zone
Ramp, curtain for easier machine remove.
Protection shell covered on existing heritage machine.
Material sample of machine, encourage safe touching.
Industrial track feature, movable sample ball.
Wayfinding.
Plane, Junction Detail
Highlight sunken junction of proposed tubular structure and existing wall.
Stitching detail, support suspended floor grating.
Sensor light at each threshold embedded in wall with trim.


Wayfinding light.
Sensor light.
Observation zone.
Projection of boiler interior structure
Prospect the future usage of the boiler.
Existing boiler.
Maintain sightline to downstairs exhibition.
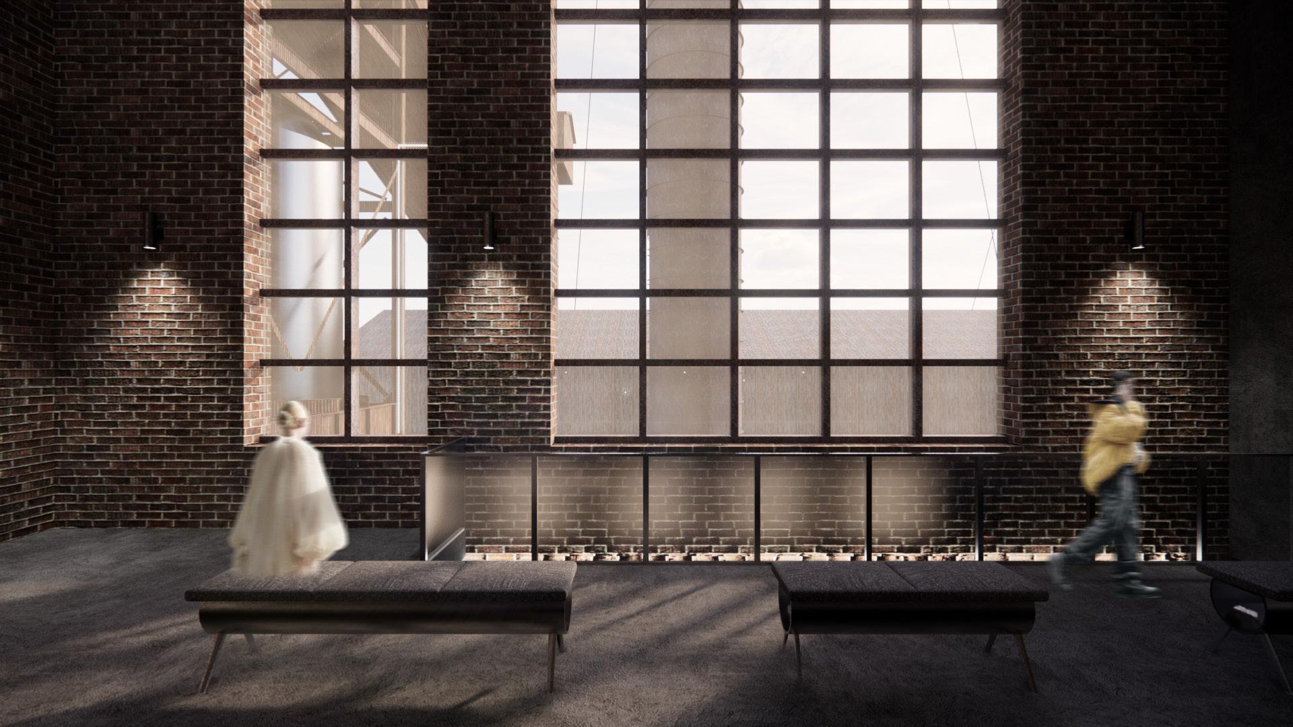
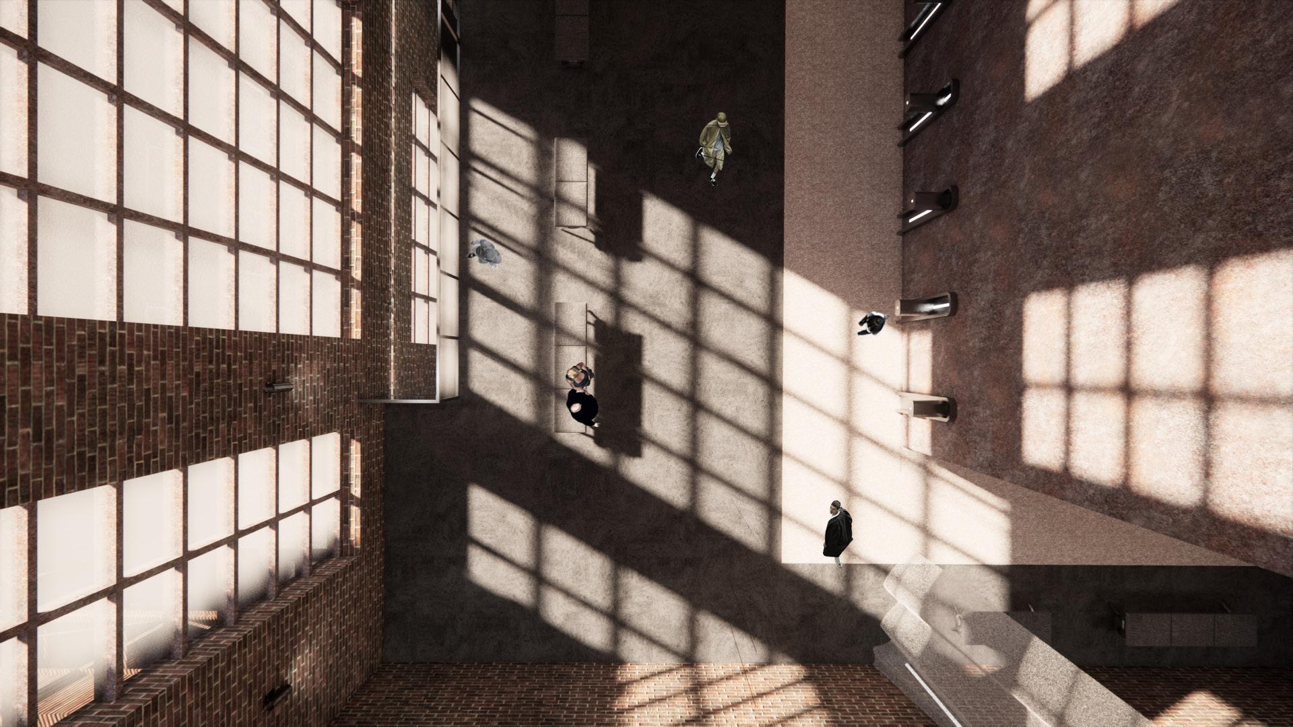

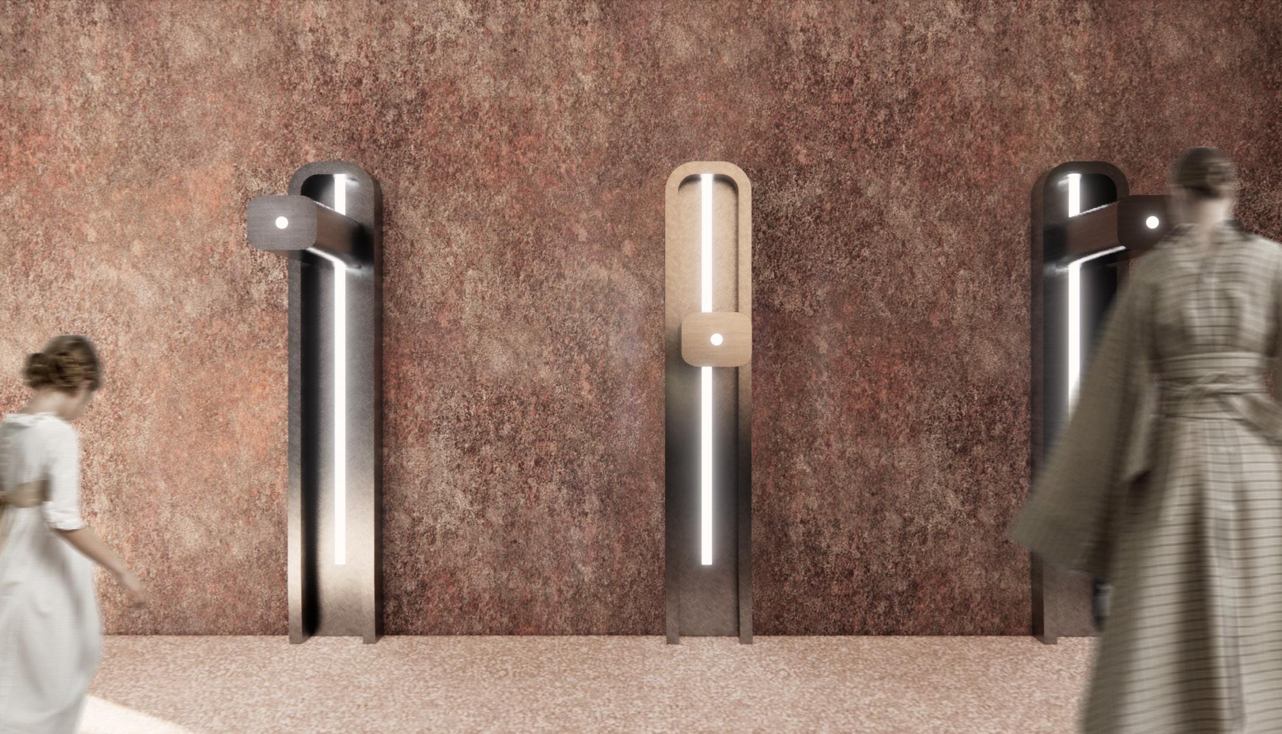
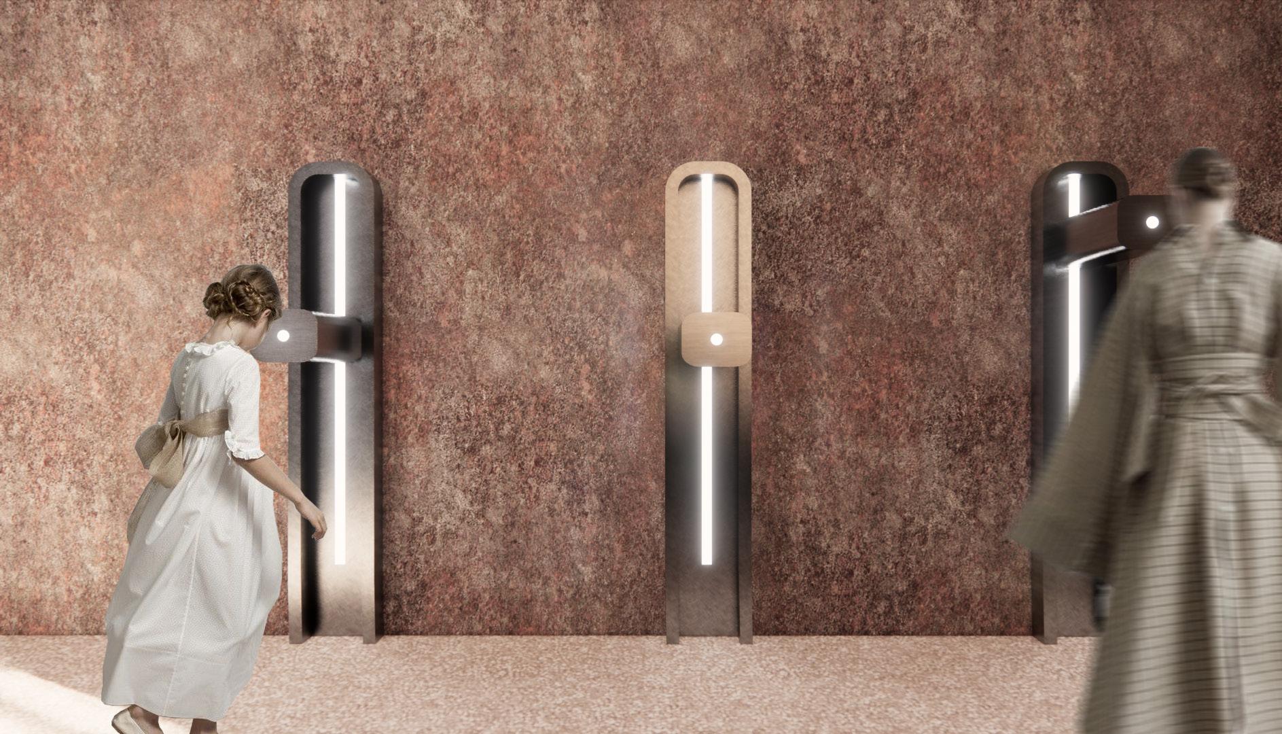

Your actvity is recorded by app. You can review at anytime.

Scenery Zone
Boiler
'Boiler optical tube' observe interior of the boiler.
Interactive Sensor Light and App
Adjustable height of 'boiler optical tube', imitate site rail track feature.
Real boiler interior.
Carpet





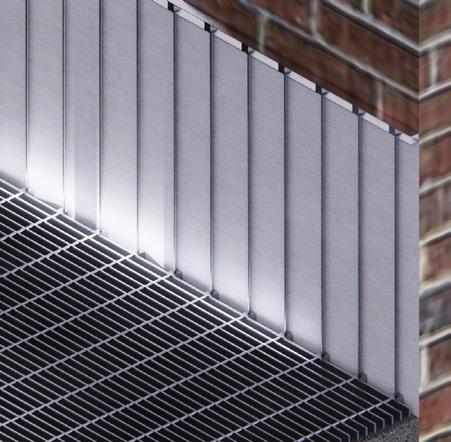
Sliding
Curtain
Existing
Existing column

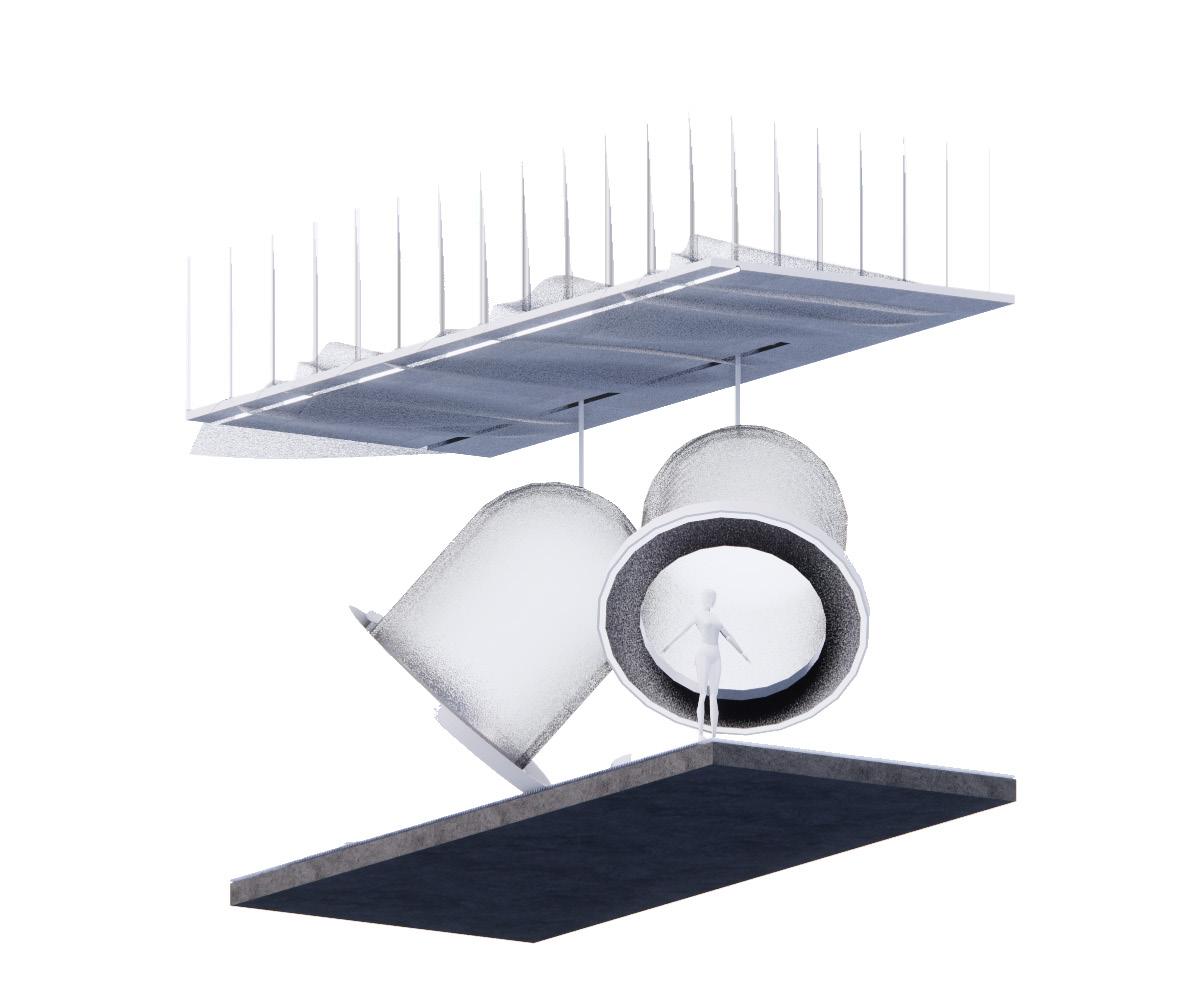
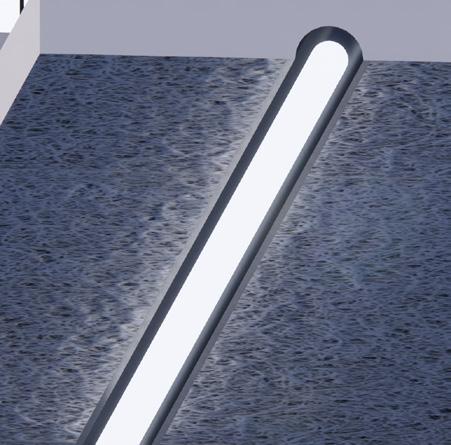

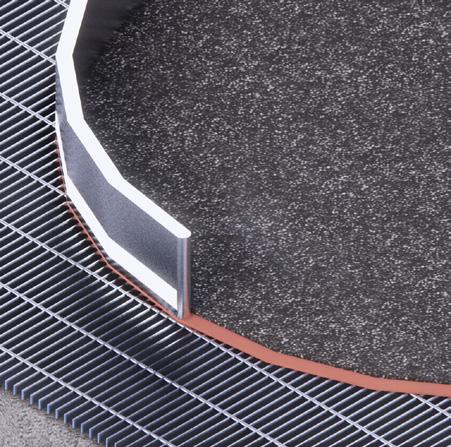
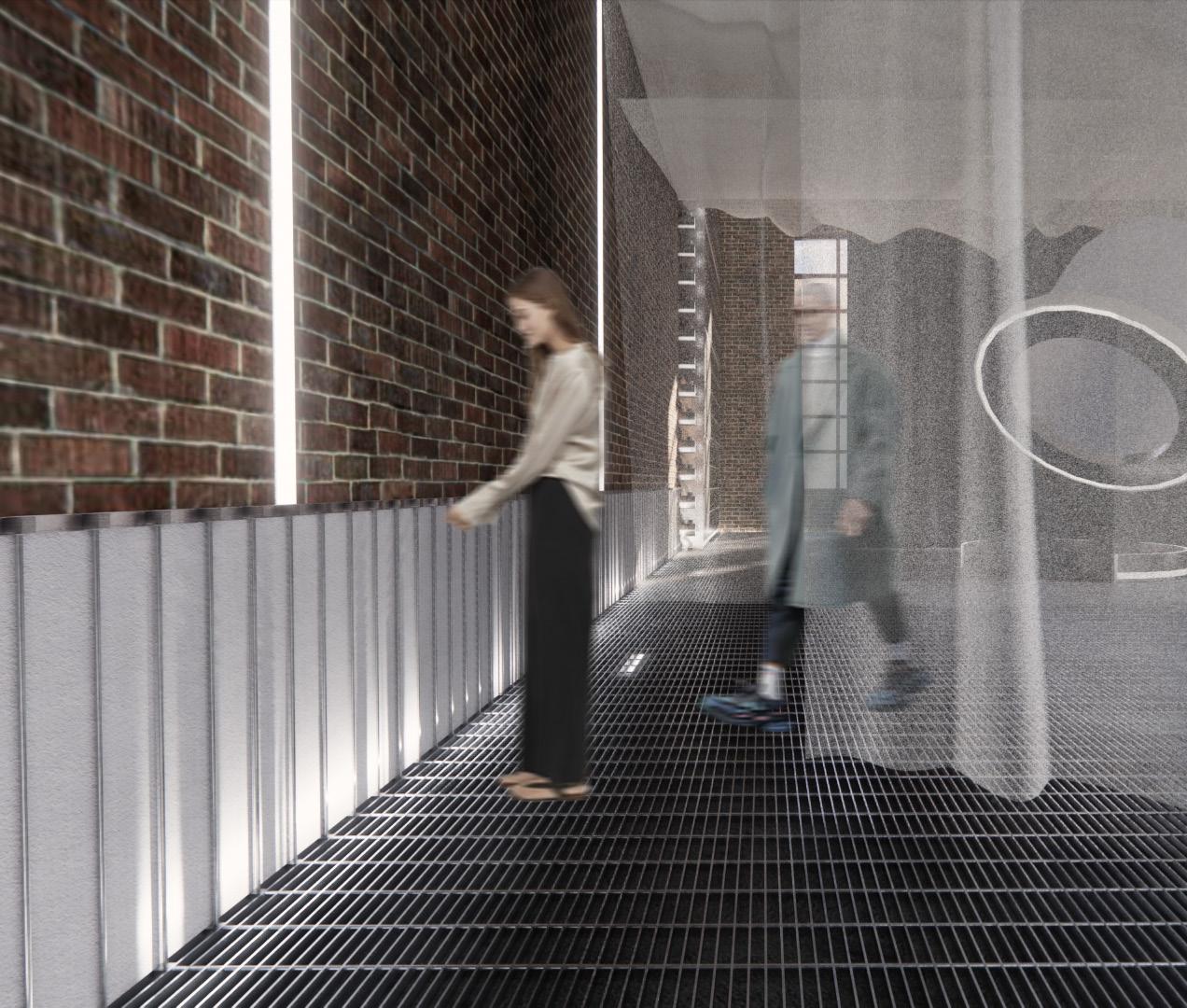
Sunken sensor light embeded in ceiling
Cinematic space + display joinery
Round edge, wayfinding light embedded
Suspended ceiling
Bonded aspen wood fiber (acoustic performance)
Curtain clamped

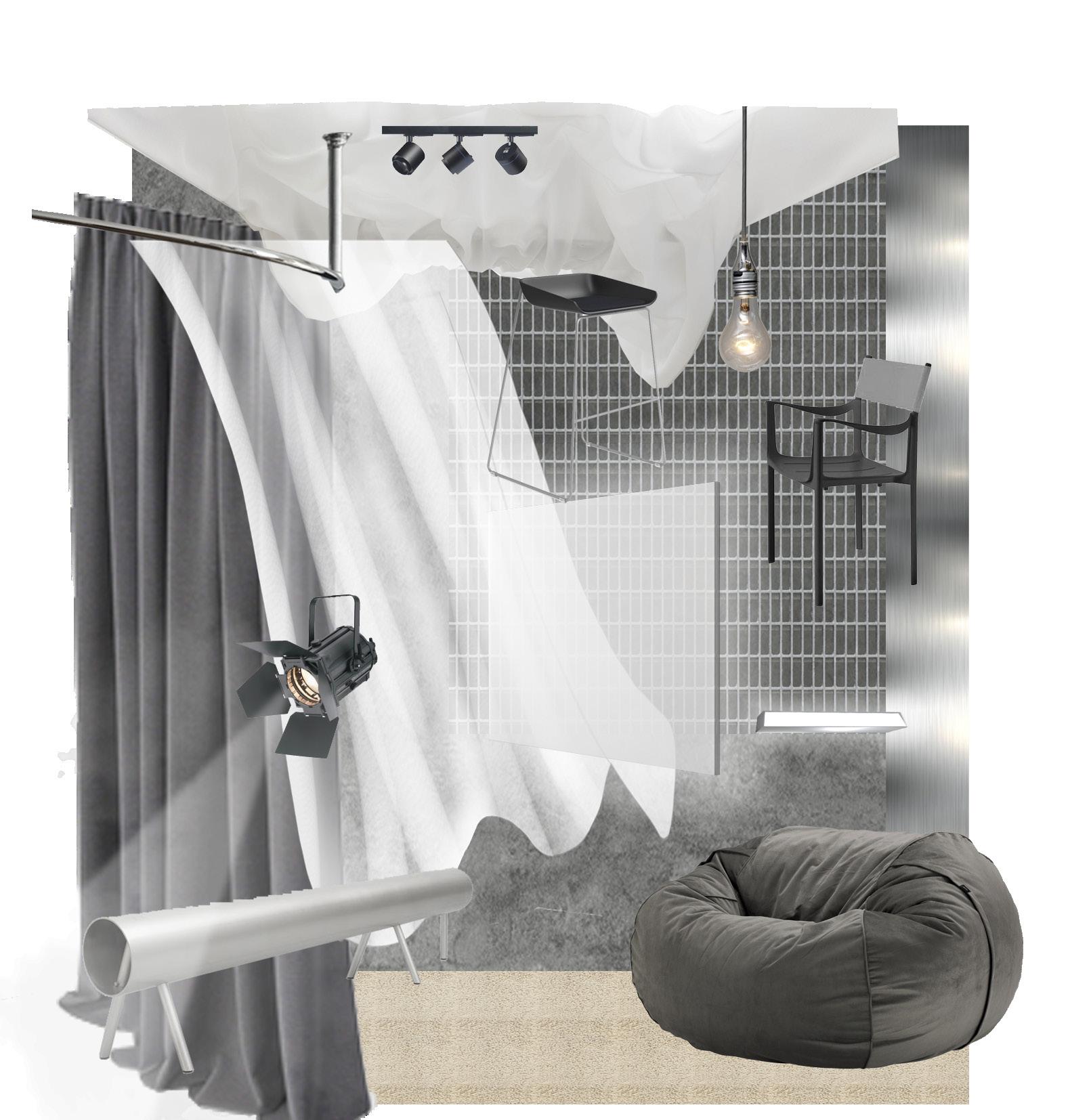
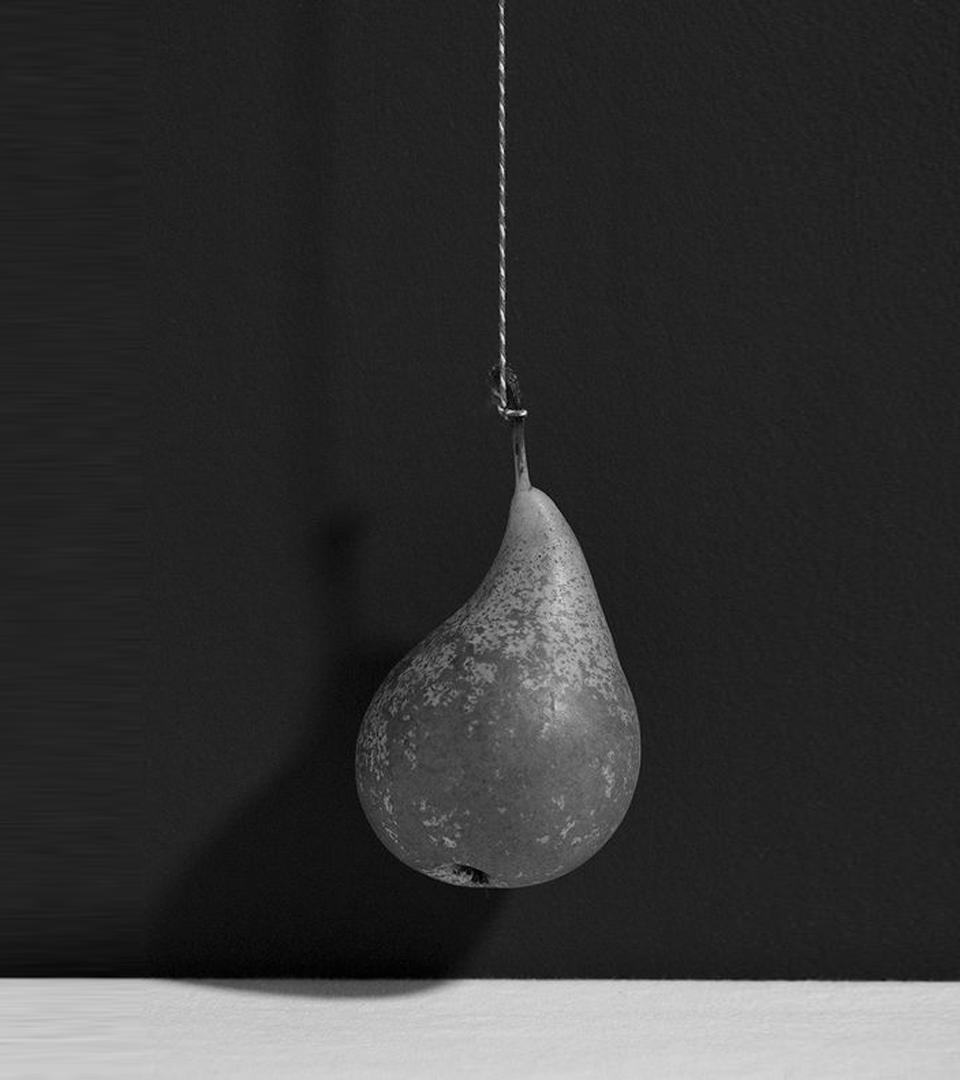
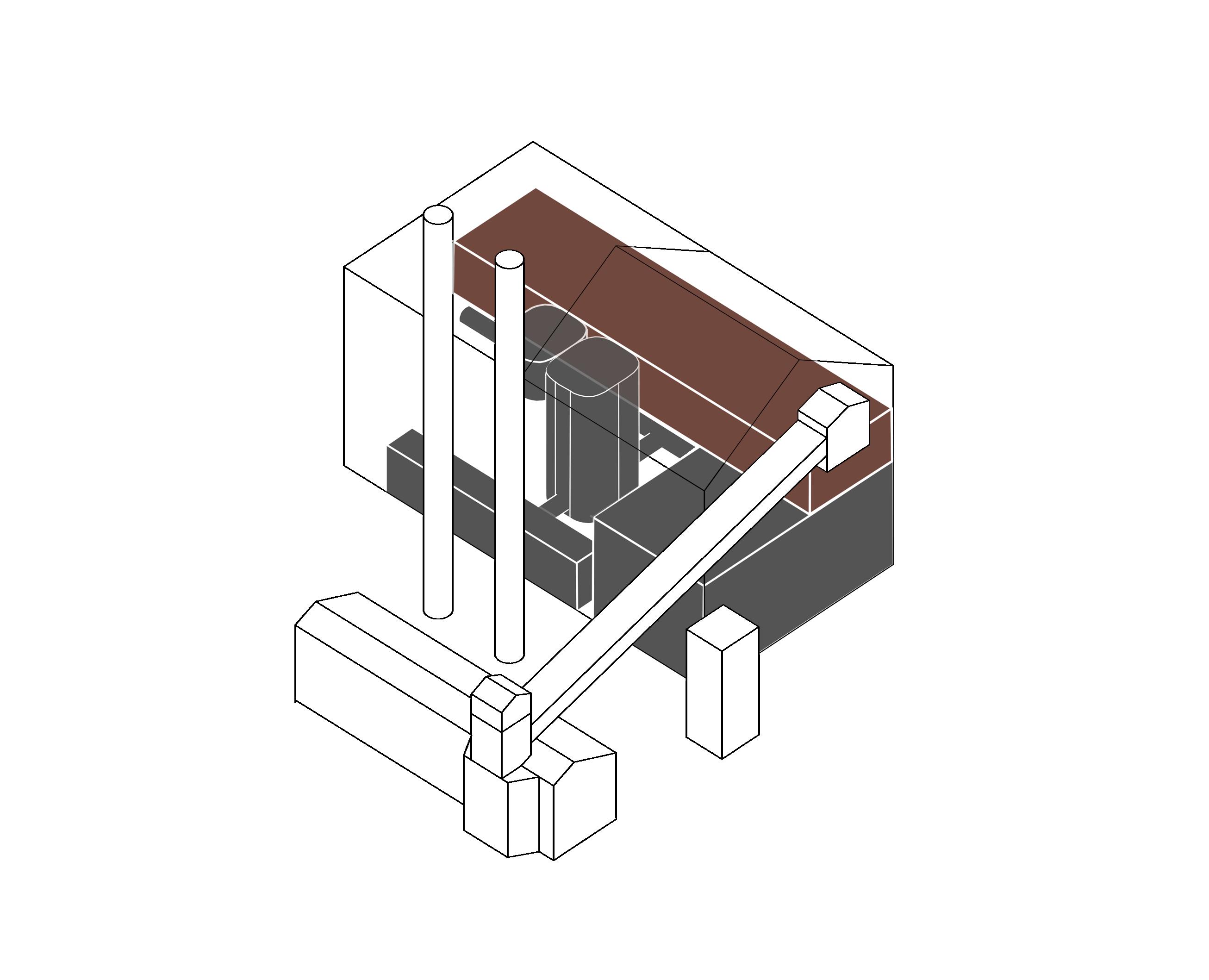
RECOVERY ENGINE LIBRARY.
About the Stories and Ideas.
You are now entering the info-fever zone where learning is being facilitated by floating, adjustable medium. You will be guided by artificial lighting to find the book. Movement, industrial material and lighting, all together help create a dynamic and operating knowledge engine. Please feel free to absorb some nutrients and get recover soon.
It is proposing personalized, guided, dynamic learning experience.


DETAIL STRATEGY.
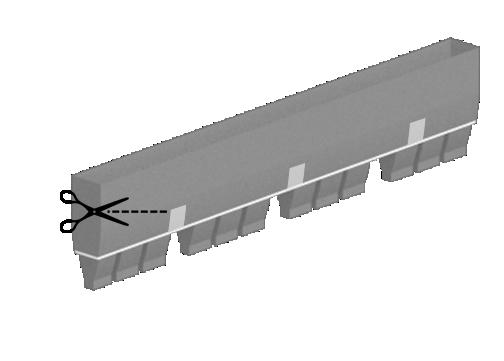

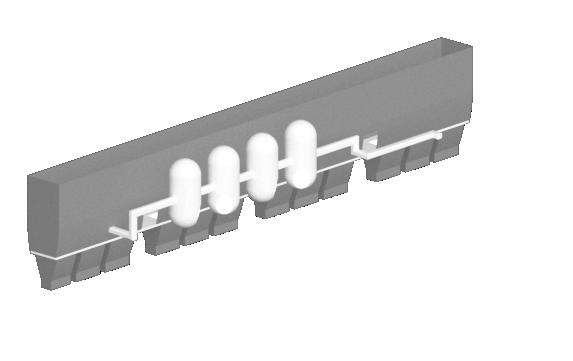
Create openings on coal hopper for circulation purpose. Insert tubuar structures and suspended capsules to accommodate functional use. An operating engine that generates 'nutrients' and helps recovery. + EDI, SUSTAINABILITY.

Equal access is provided both inside the coal hopper and outside with no level change. Adaptive reuse of coal hopper to retain its heritage significance. Moving / Adjustable bookshelves and meeting points support diversity and inclusion.
Emphasize junction between old and new through stitching details: interweaving / extending surface
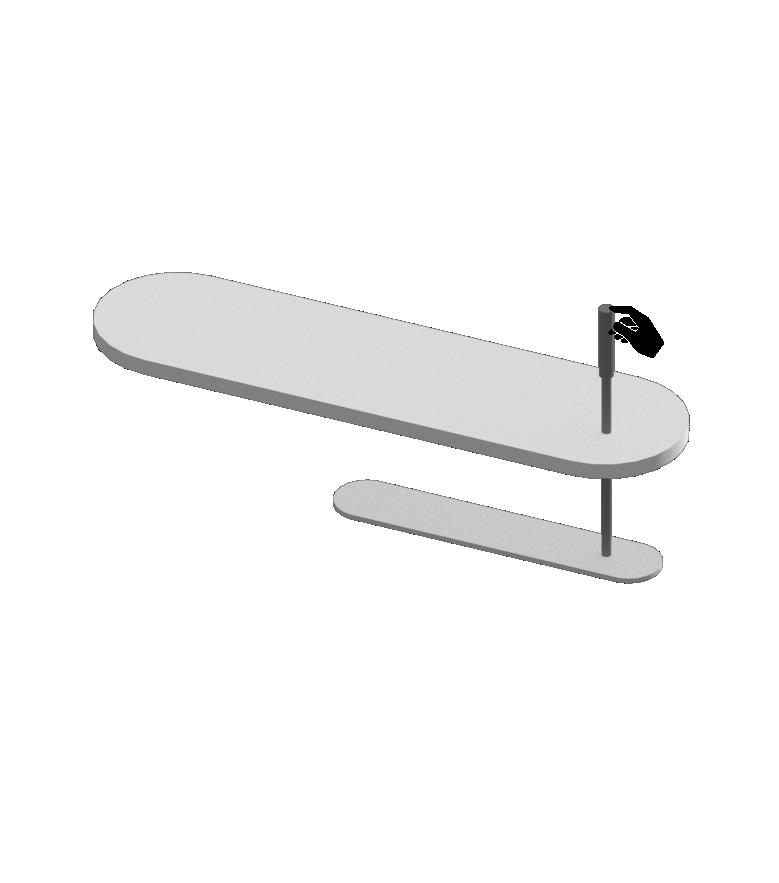
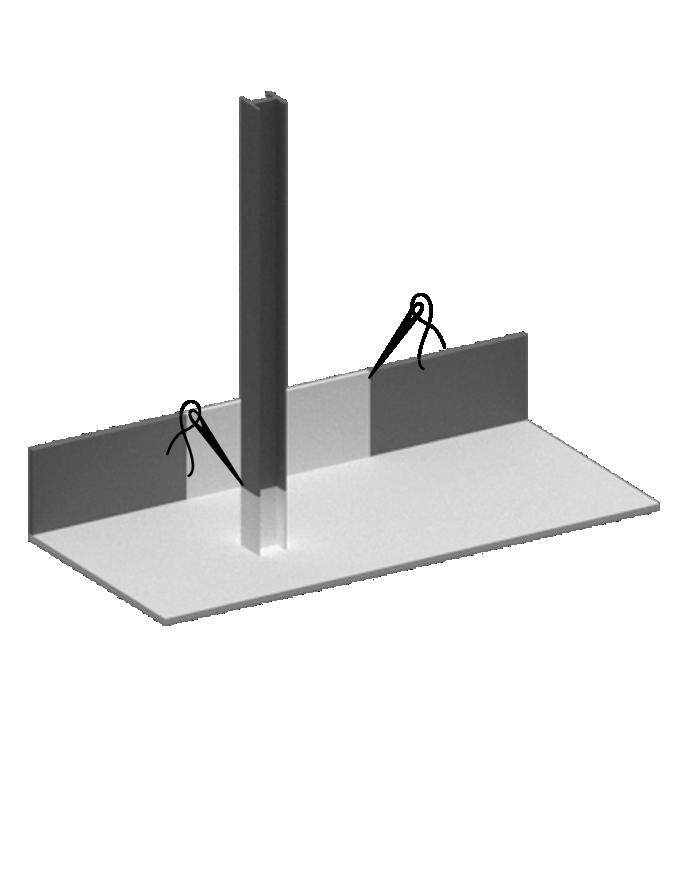
Incorporate industrial features extracted from site: Moving feature

Incorporate tactic sensor lights to monitor activity in app: light up when picking up a book , recorded in app

Focus Learning
Coal Hopper
Tubular Bookshelf
Voids Coal Hopper Voids


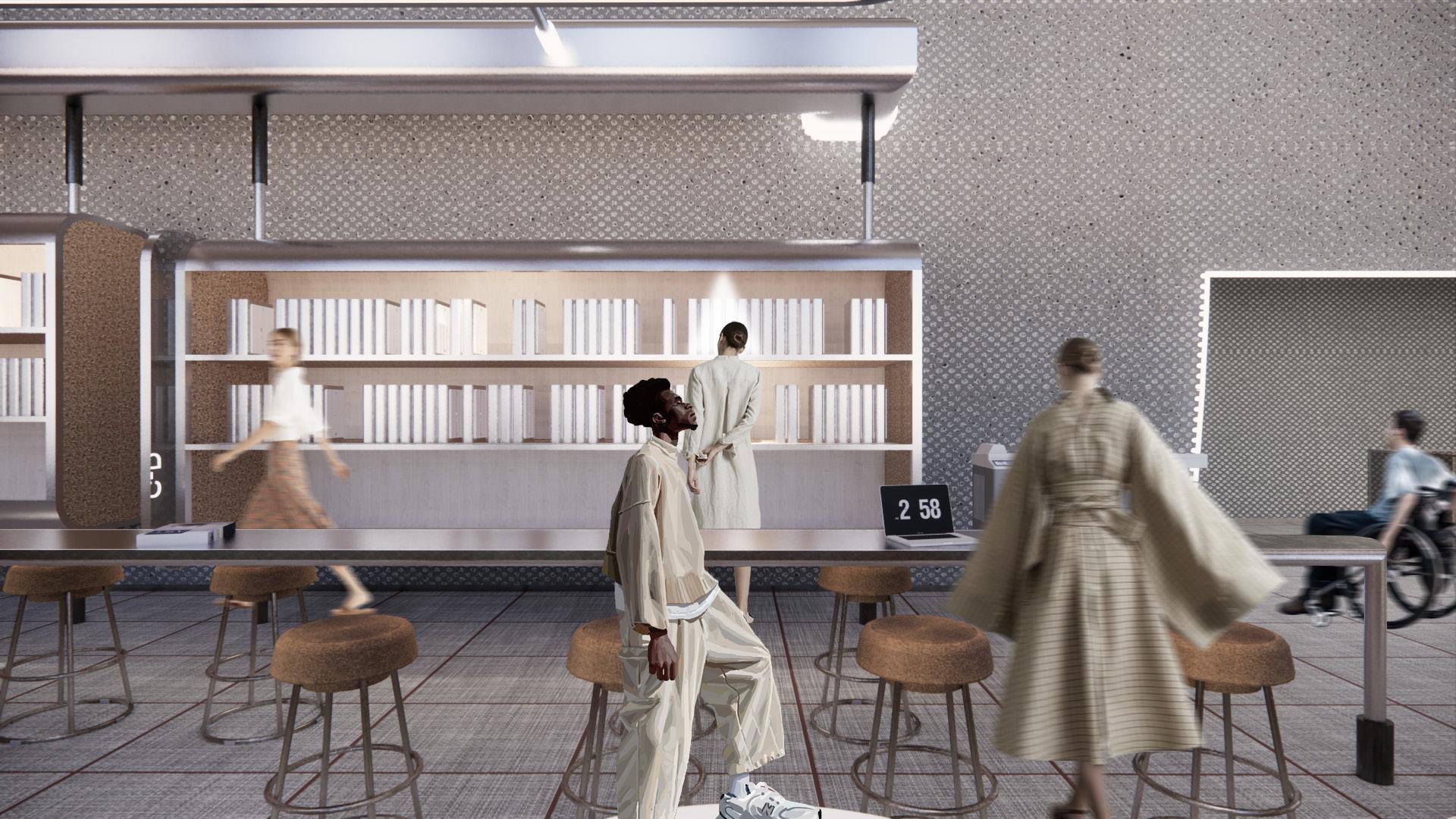
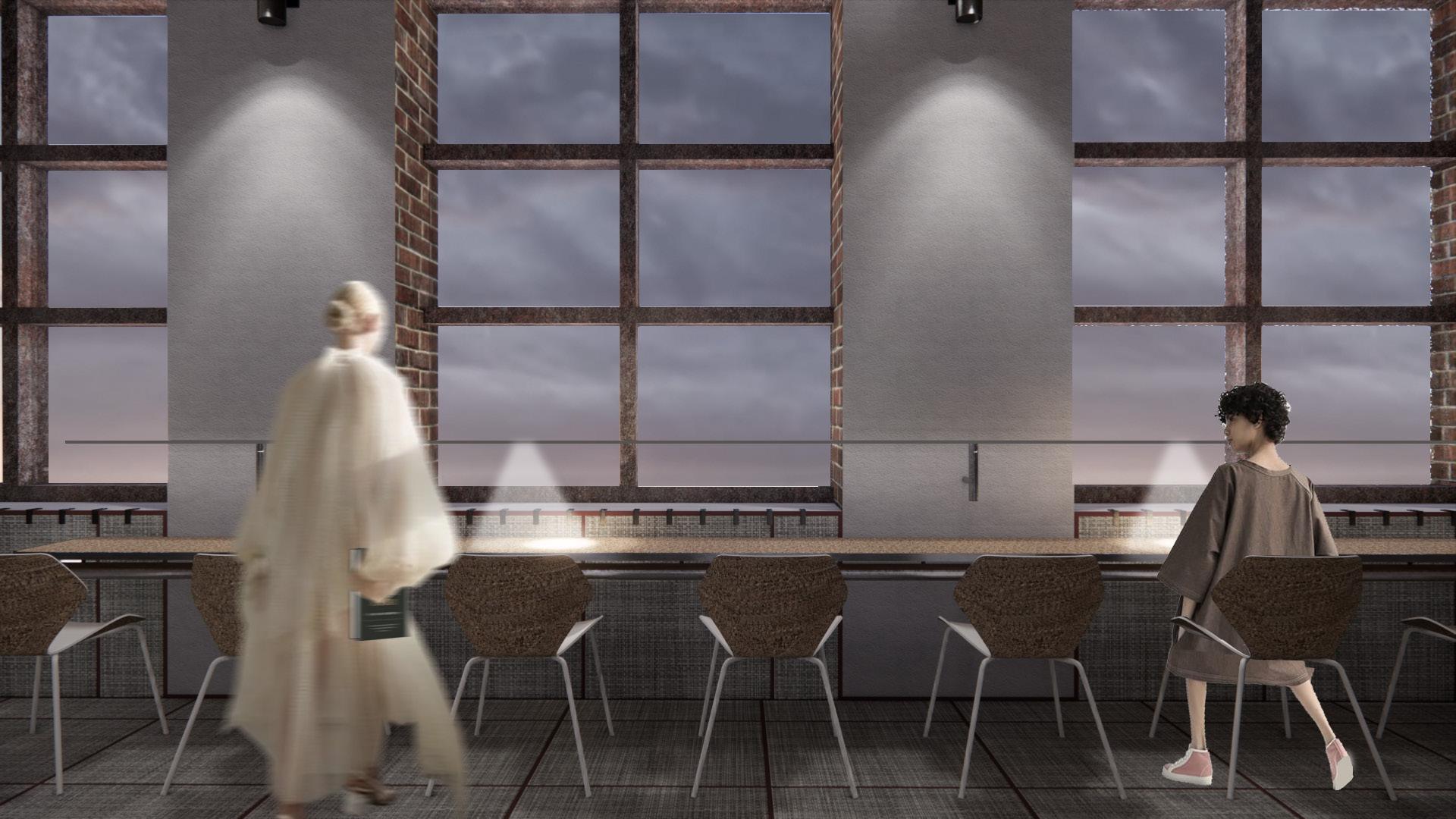
LED sensor lights illuminate when approaching it, interactive, self conscious learning.
Recorded in app.

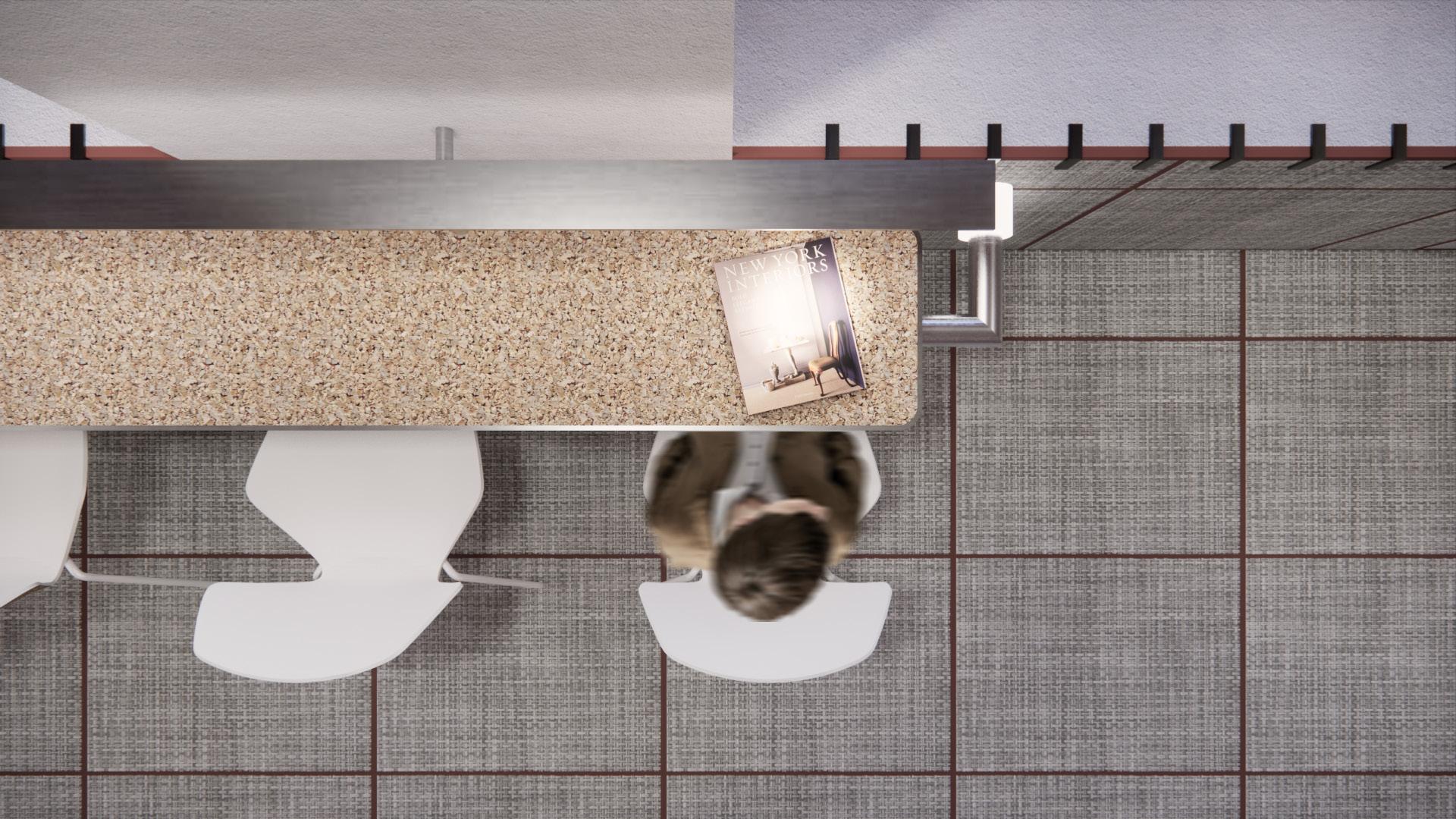

Learning Zone
Tubular, adjustable bookshelves fixed onto tubes made of anodised stainless steel recycled from site
Free learning space with harbor view
Free learning
Coal hopper
Rusty red aluminum strips (site feature) embedded within vinyl tiles
LED light, wayfinding
Focus lighting
Learning Zone
LED light, show exposed junction
Grid pattern, like scratch (site feature)
LED light, show exposed junction
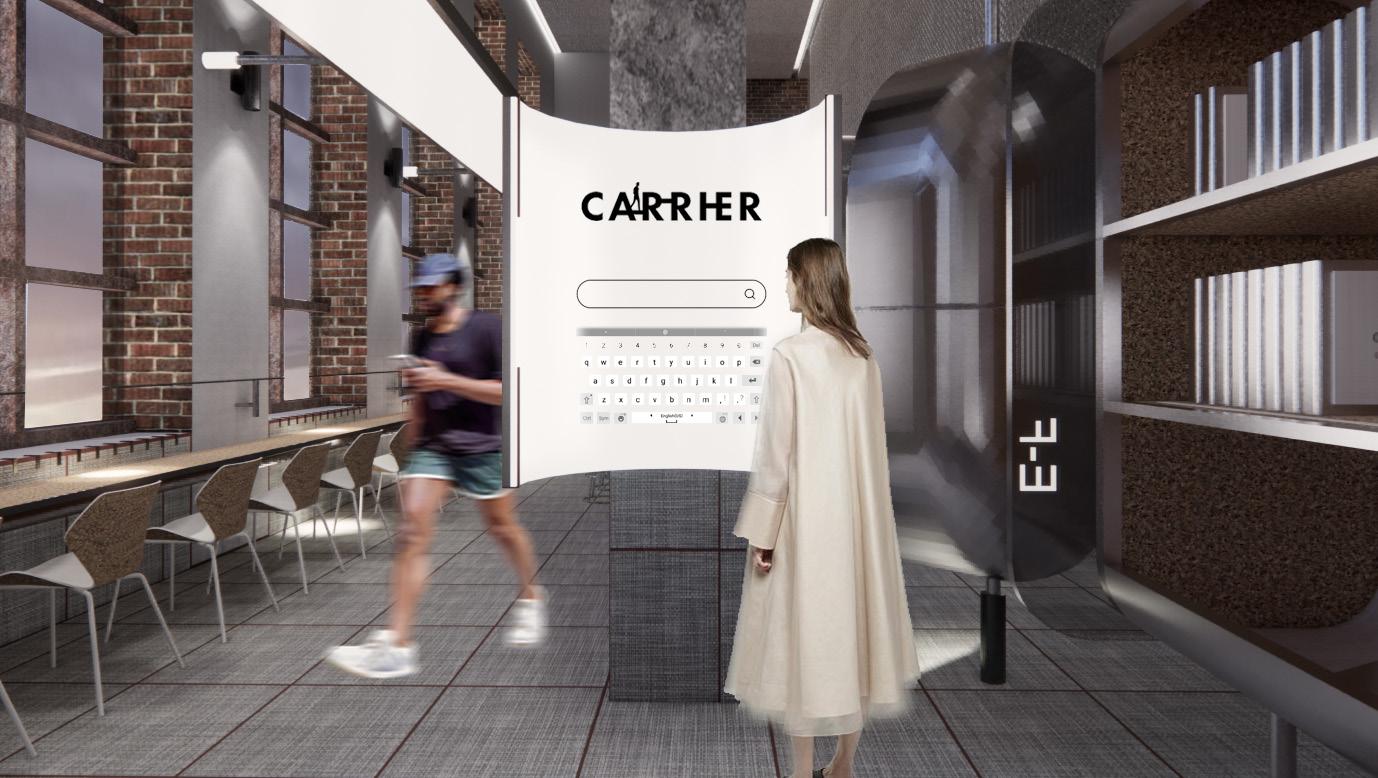
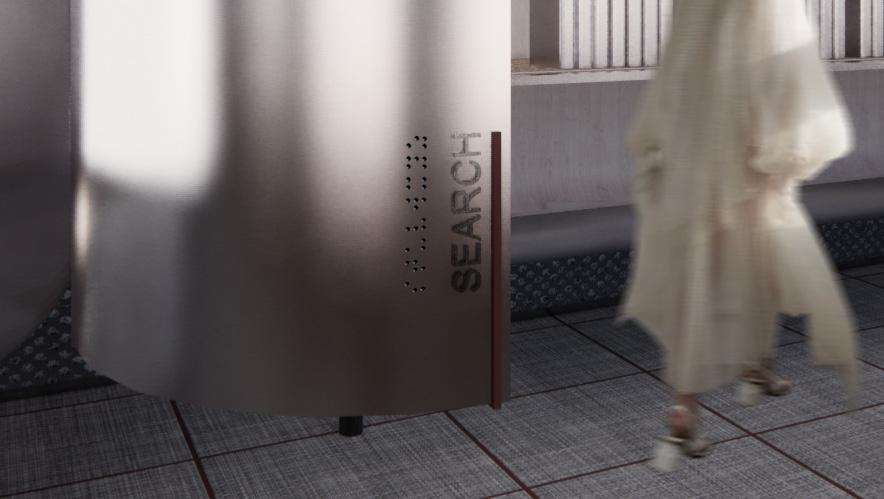
Adjustable, moving meeting capsule with sensor light, recorded in app
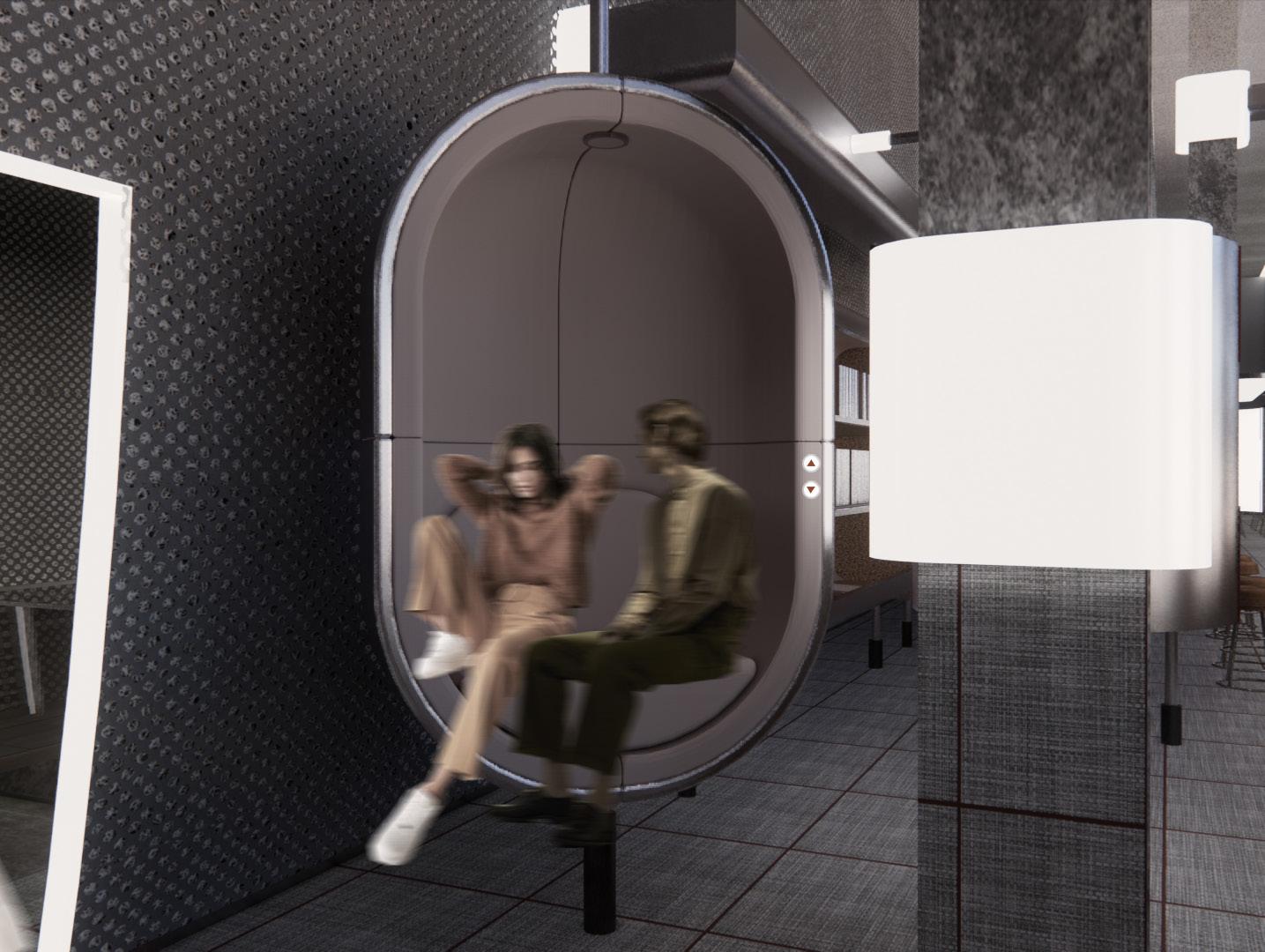
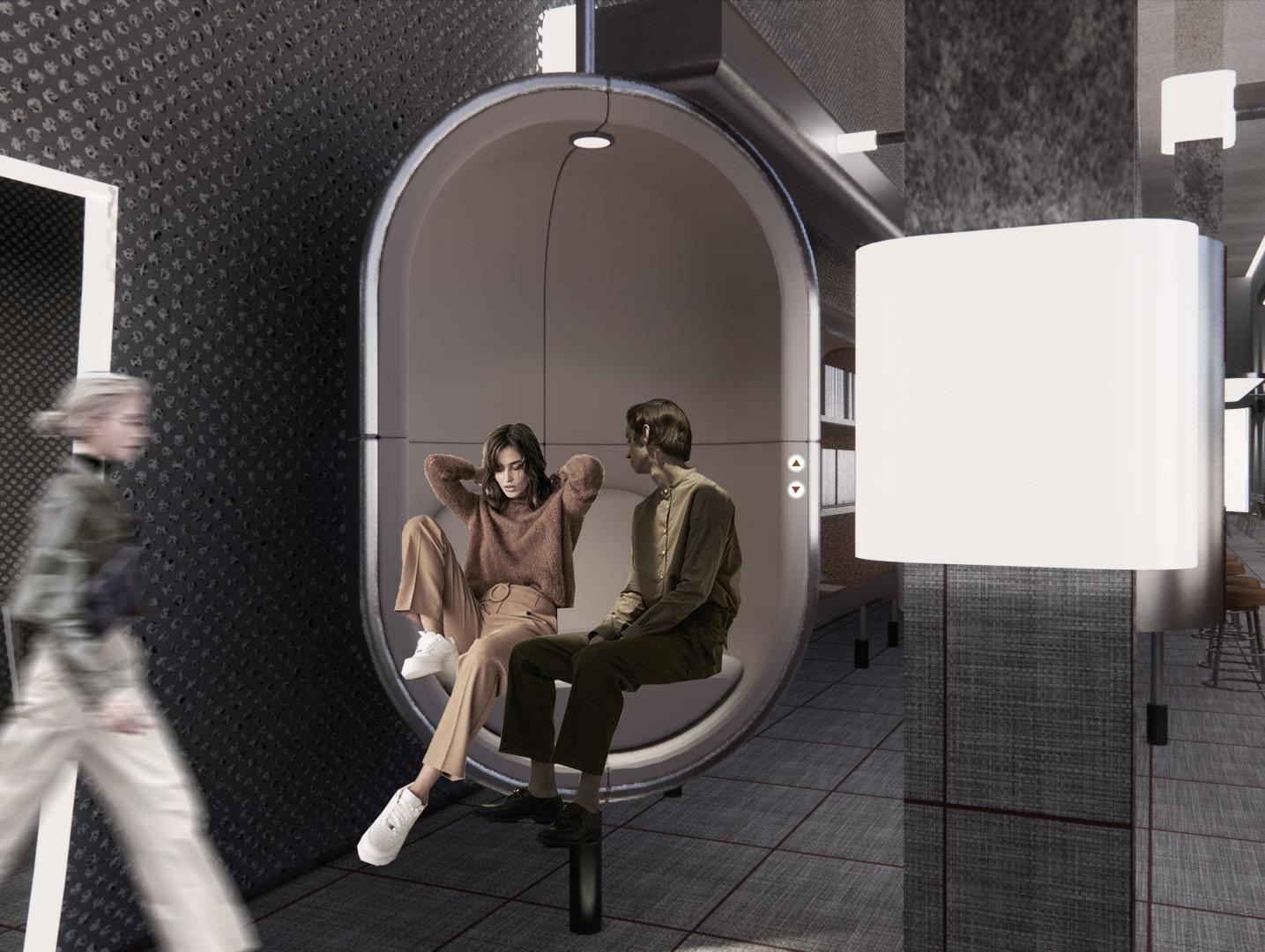
Moving according to height or level of privacy needs
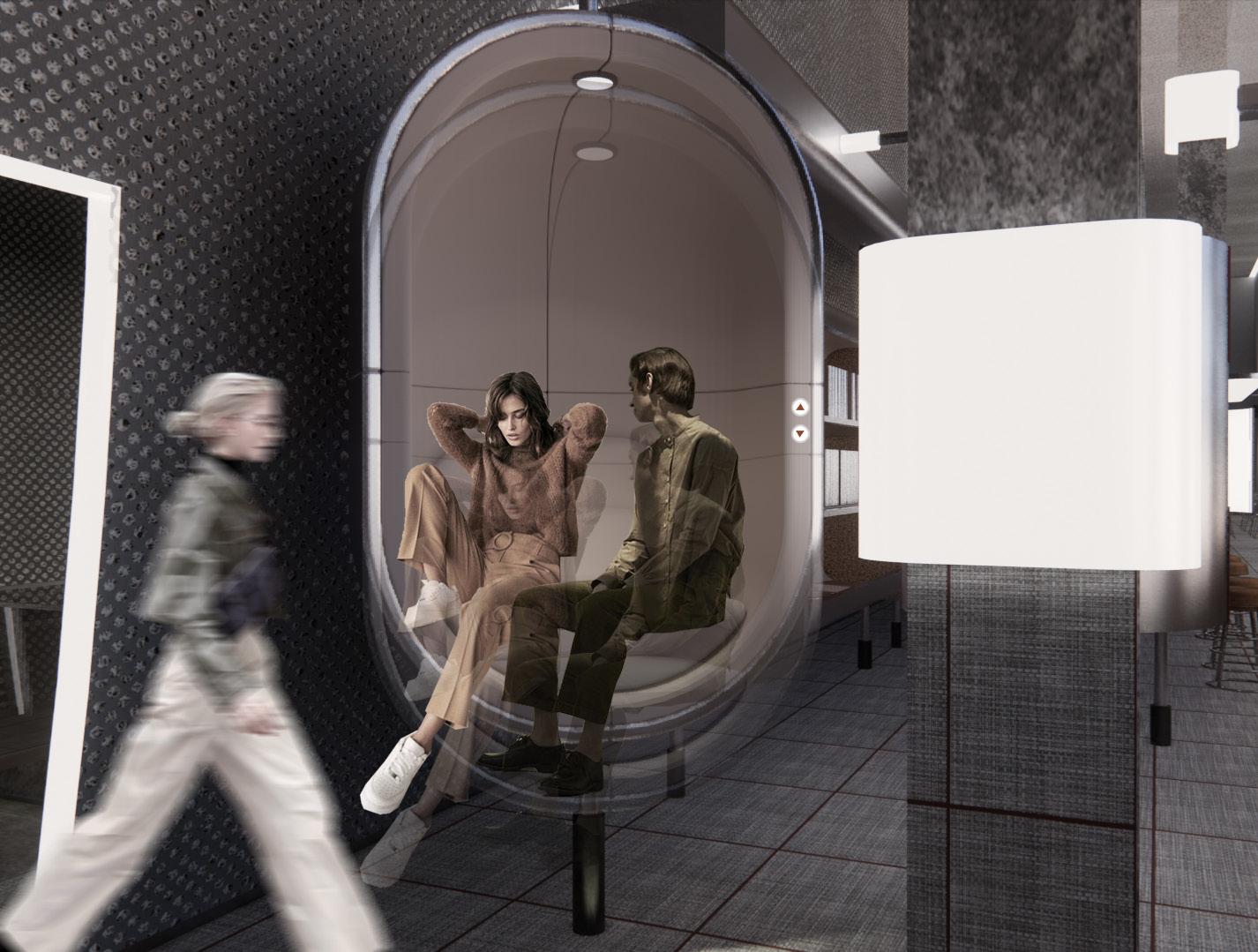
Your actvity is recorded by the app. You can review at anytime
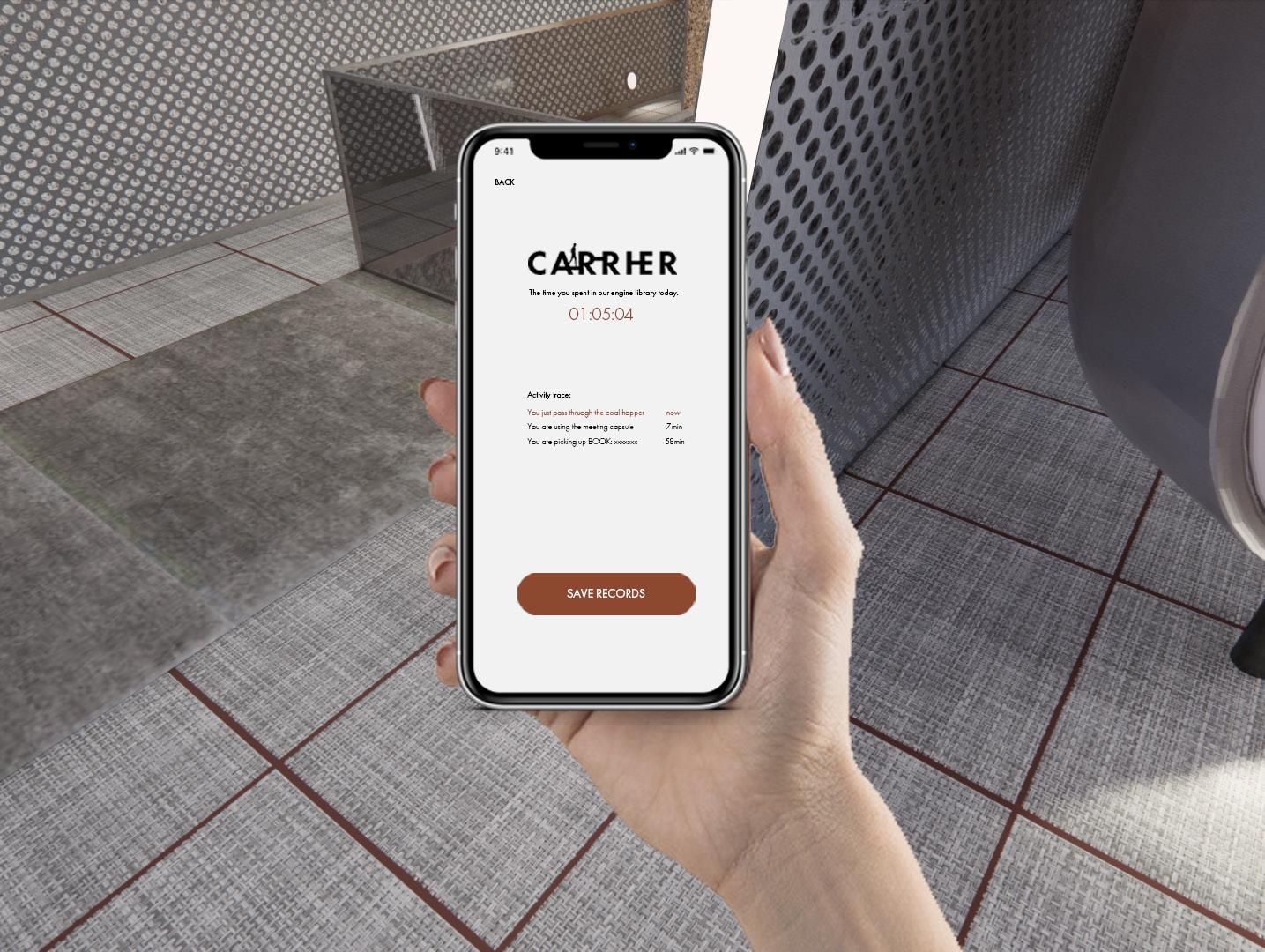

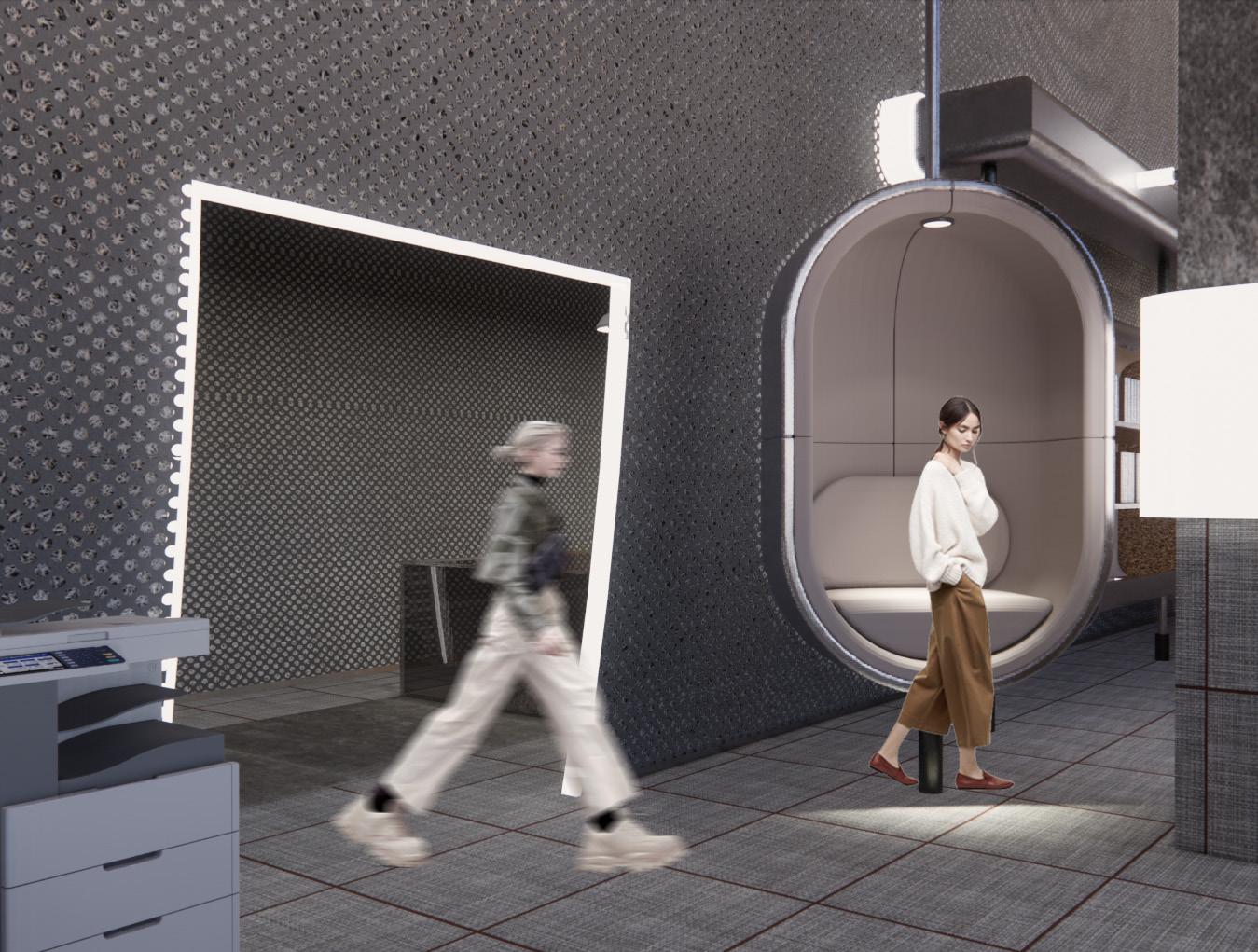

Stitching detail, fix screen onto steel structure
Meeting Zone, Sensor Light, App
LED sensor lights illuminate when passing through the threshold, recorded
Create eye contact
The book you are finding through app or search screen will be illuminated
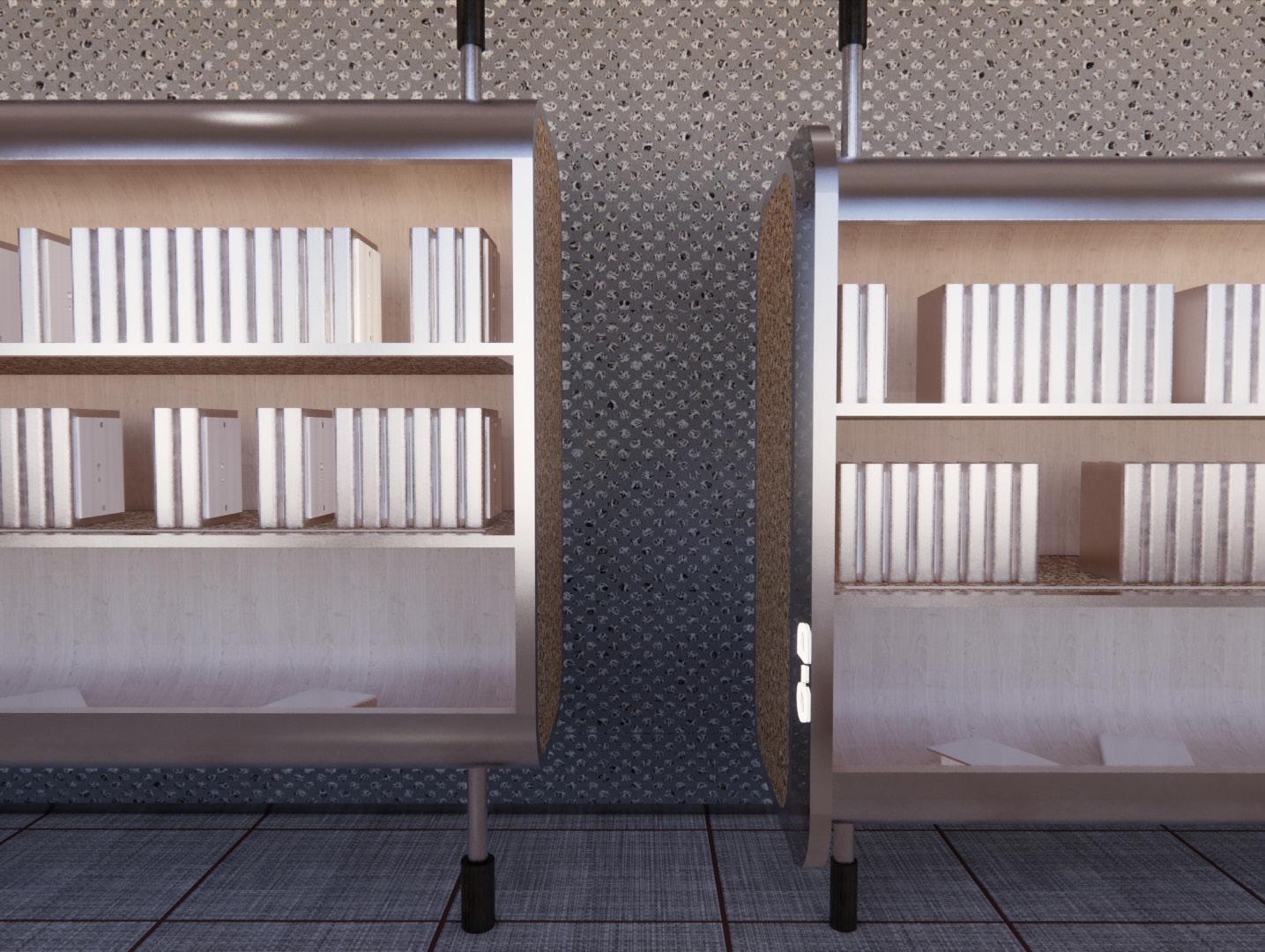
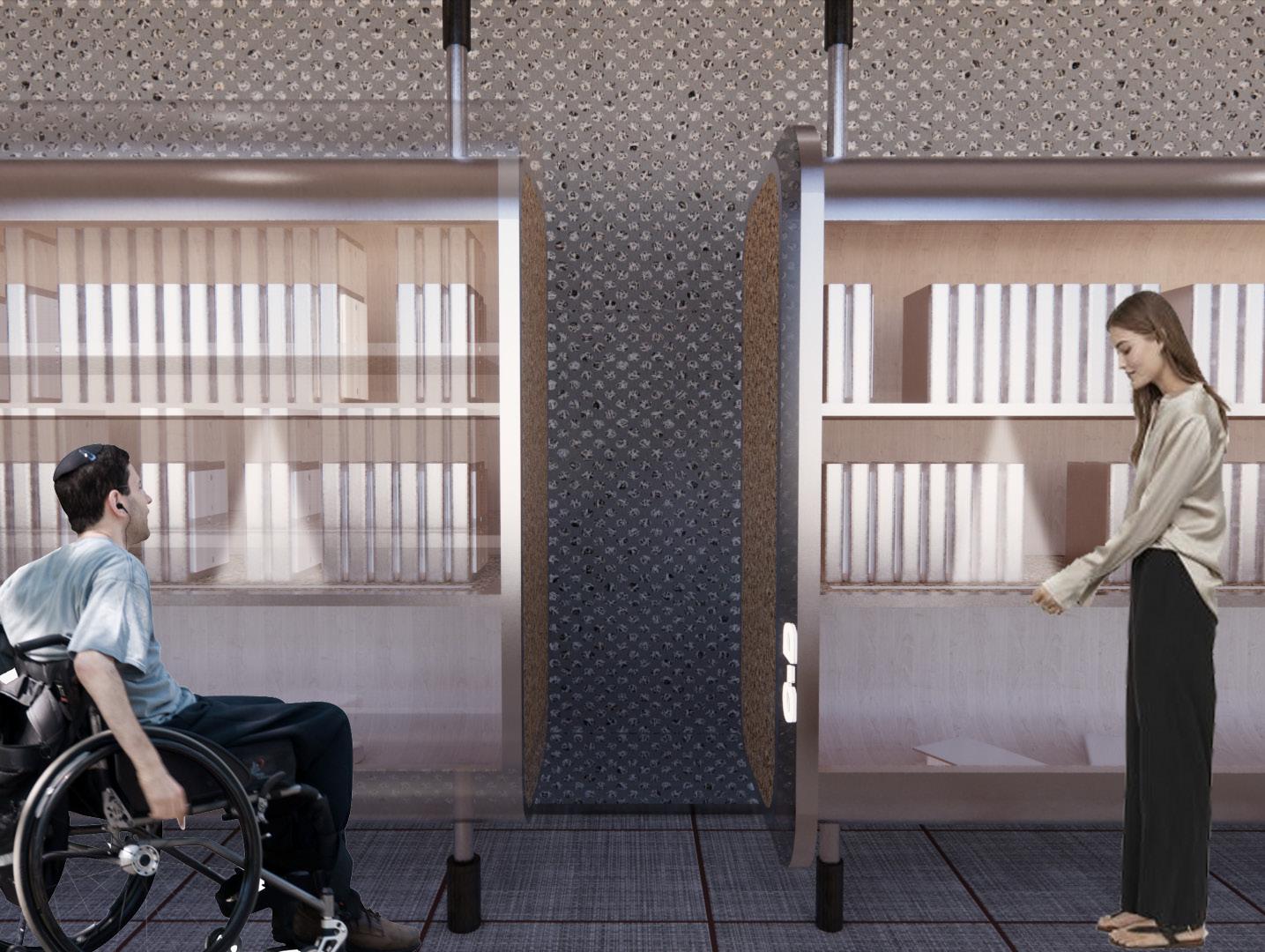
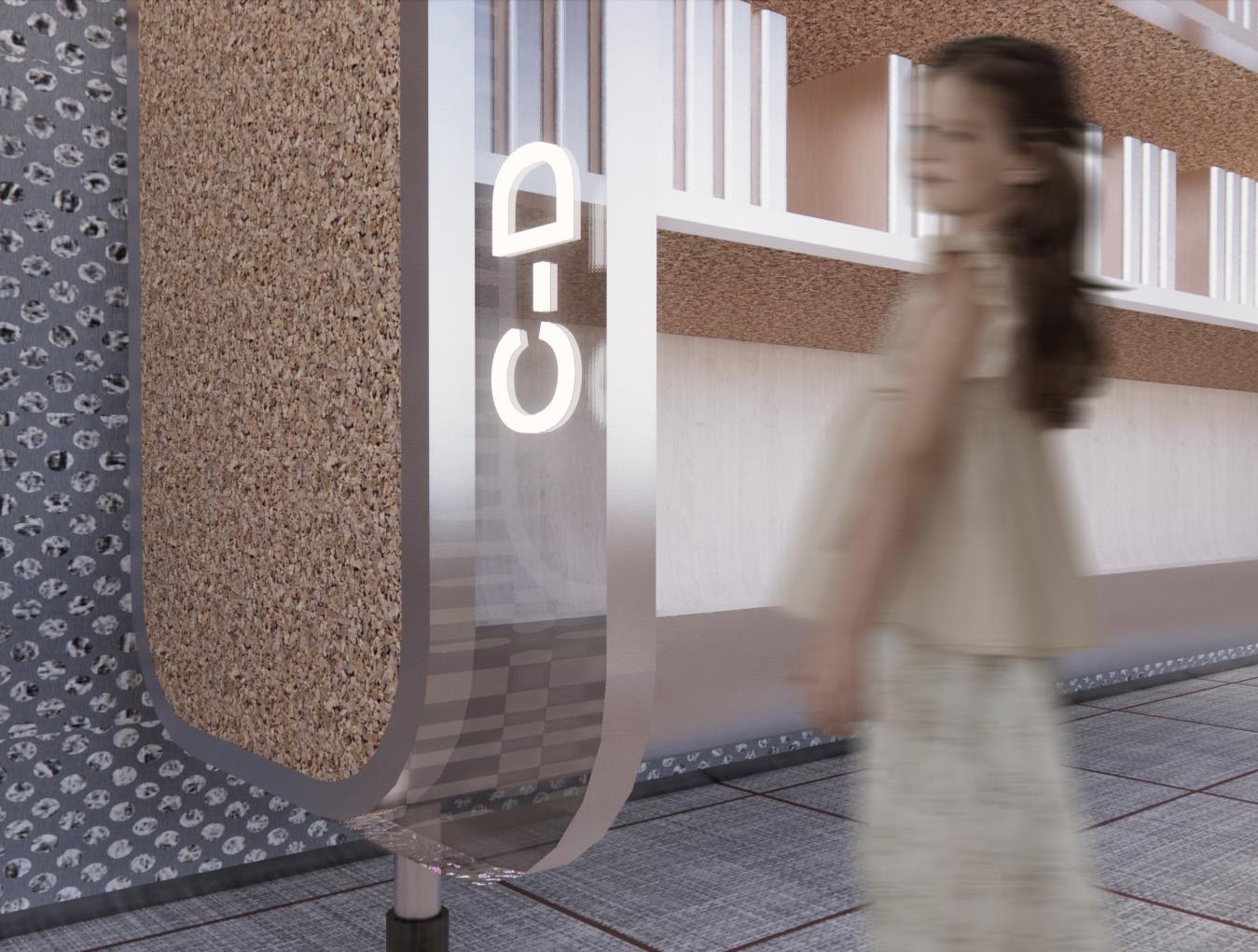


Bookshelves are sorted according to alphabetical order
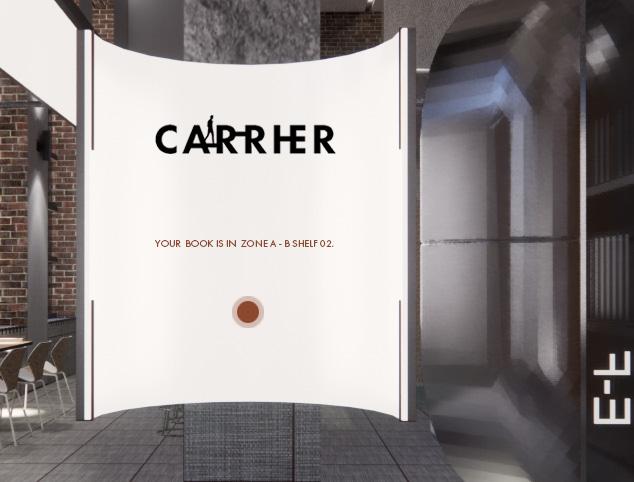
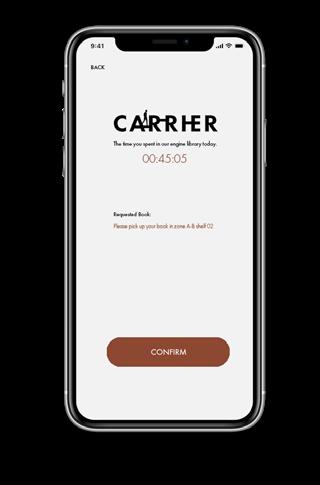
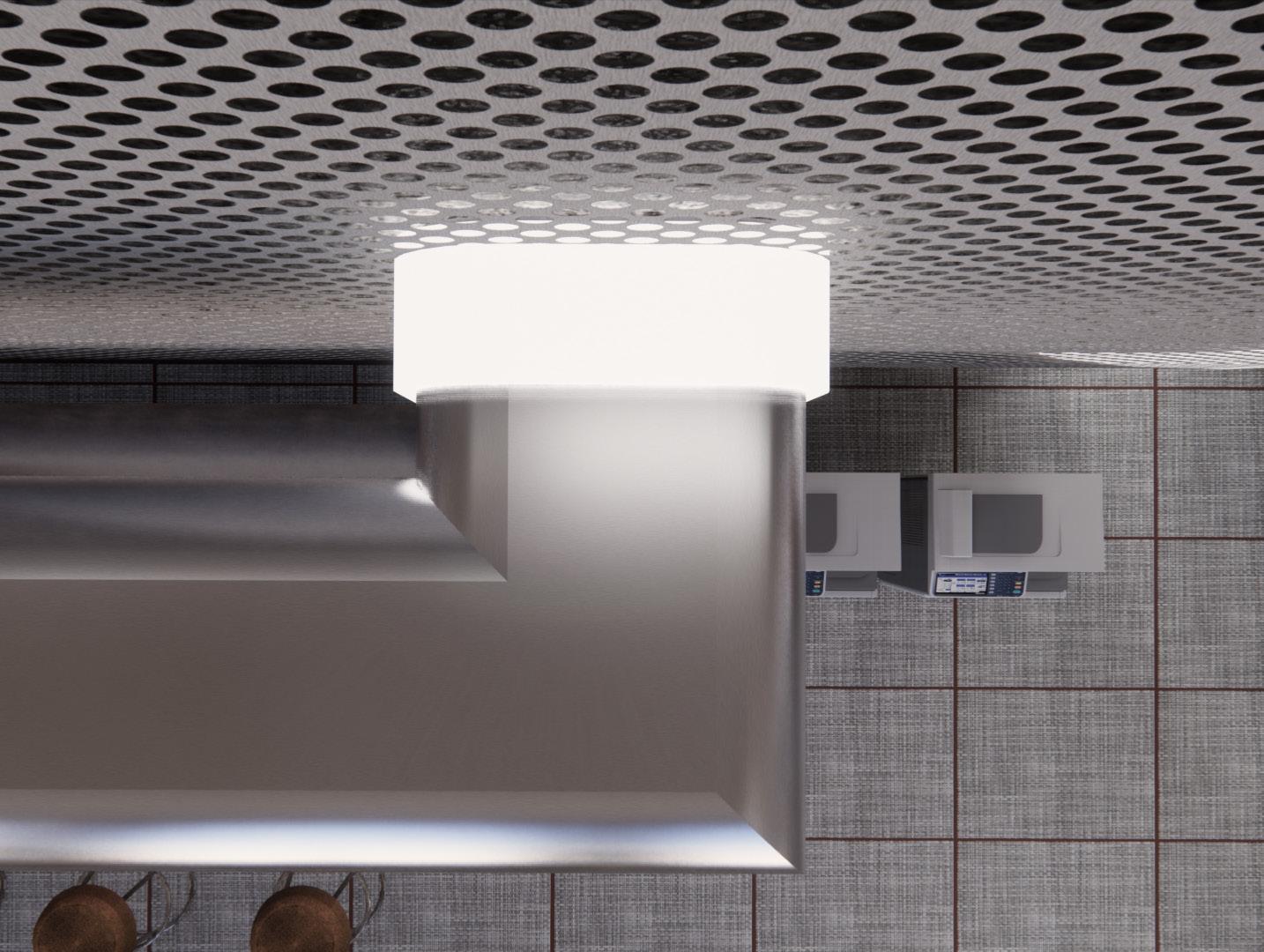
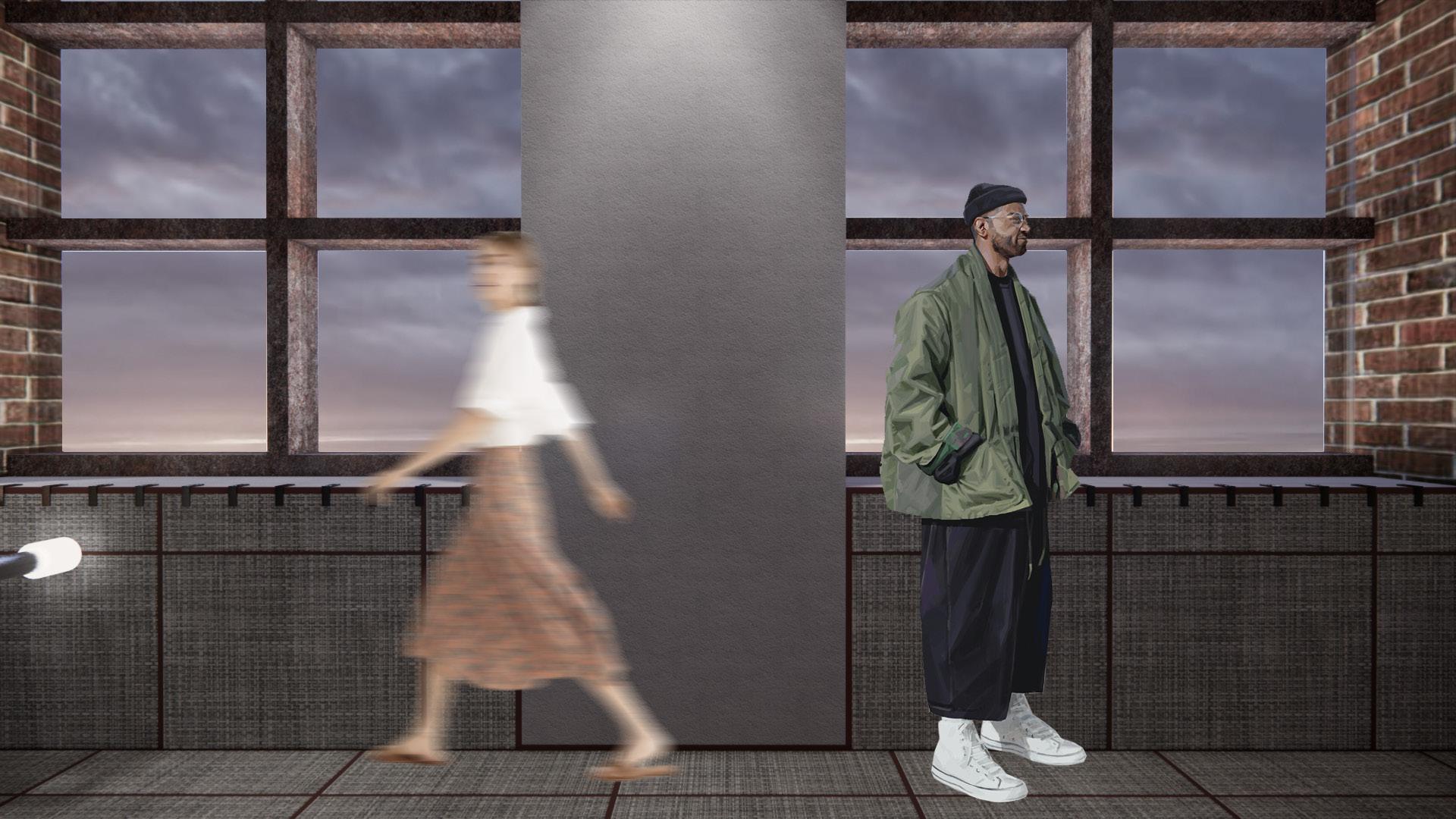
Display Zone, Sensor Light, App
Moving bookshelf to suit human height
light, show exposed junction
Stitching Detail
Round edge of table for inclusivity
Wayfinding wall lamp
Stitching detail of junction between existing wall and proposed floor tiles

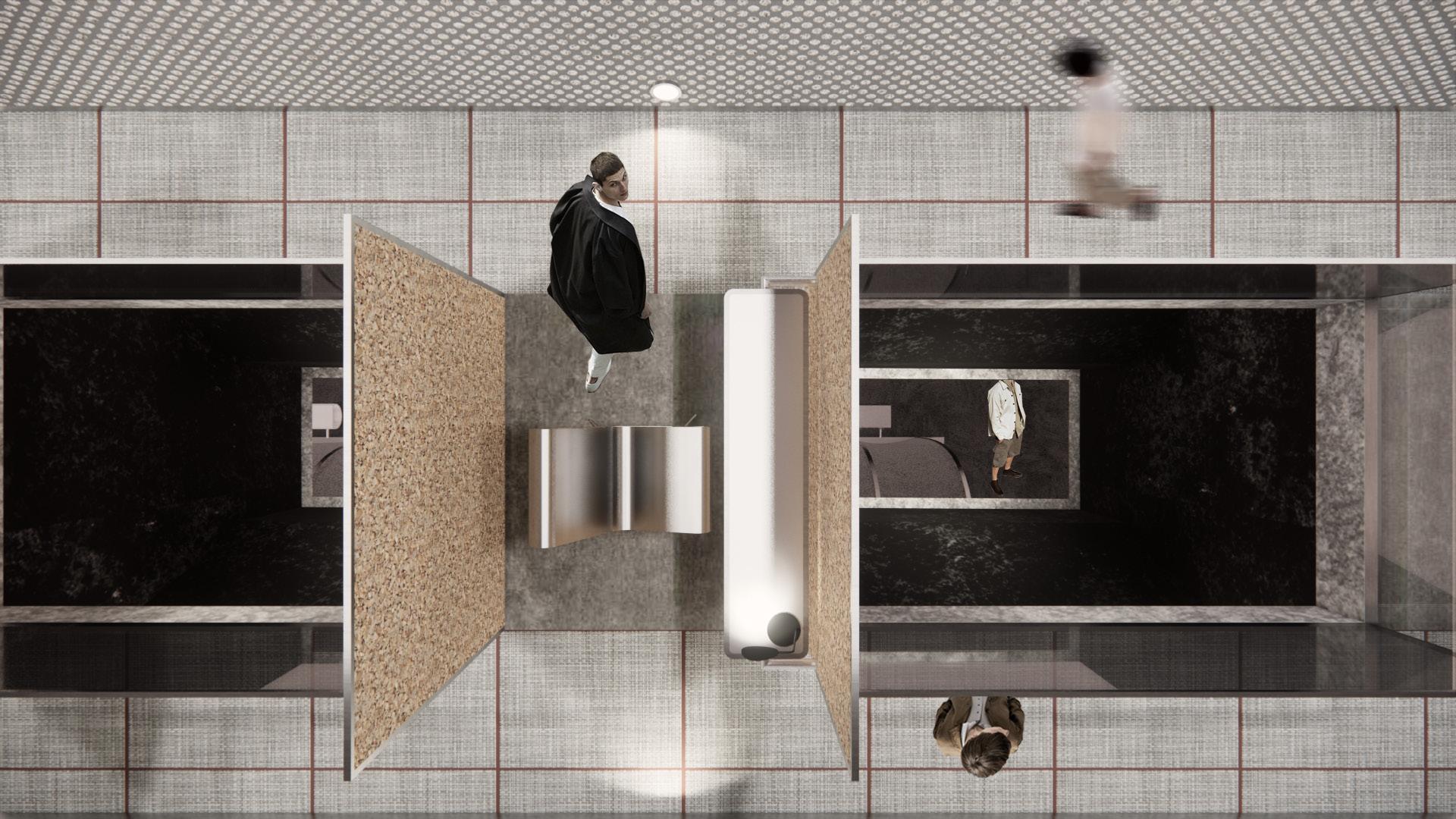
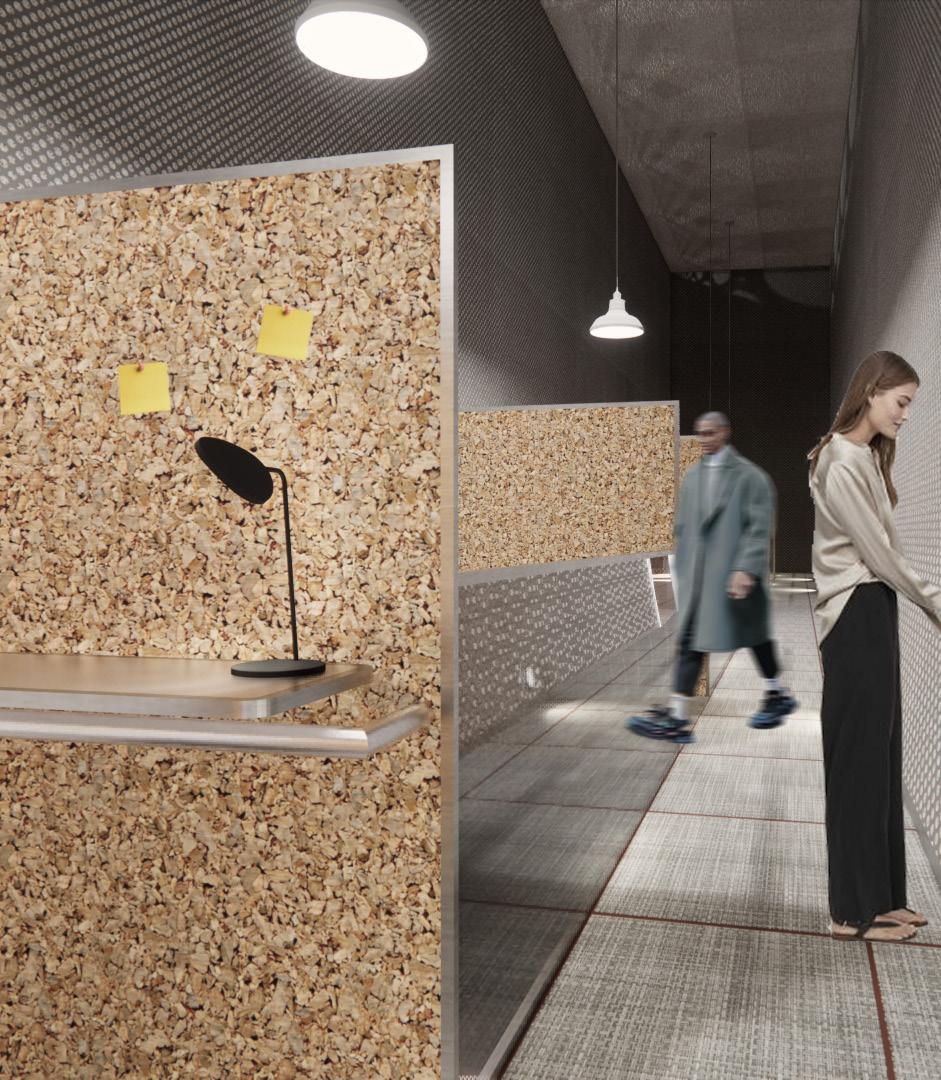

Focus Learning Zone (in coal hopper)
Aspen wood fiber wrapped by perforated steel panel for echoes and noise absorption
Remain eye contact between levels
Original coal hopper voids
Focus Learning Zone (in coal hopper)
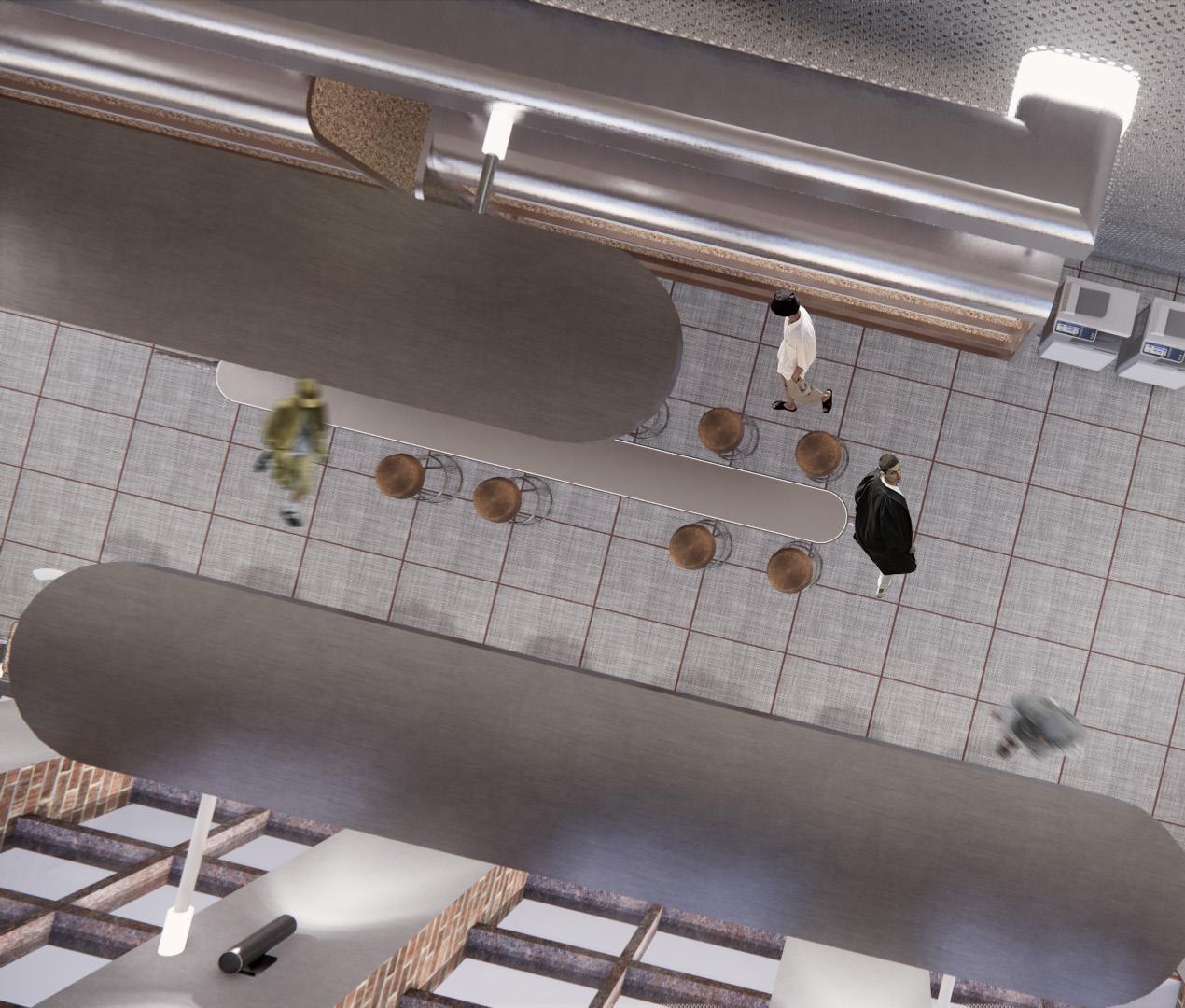

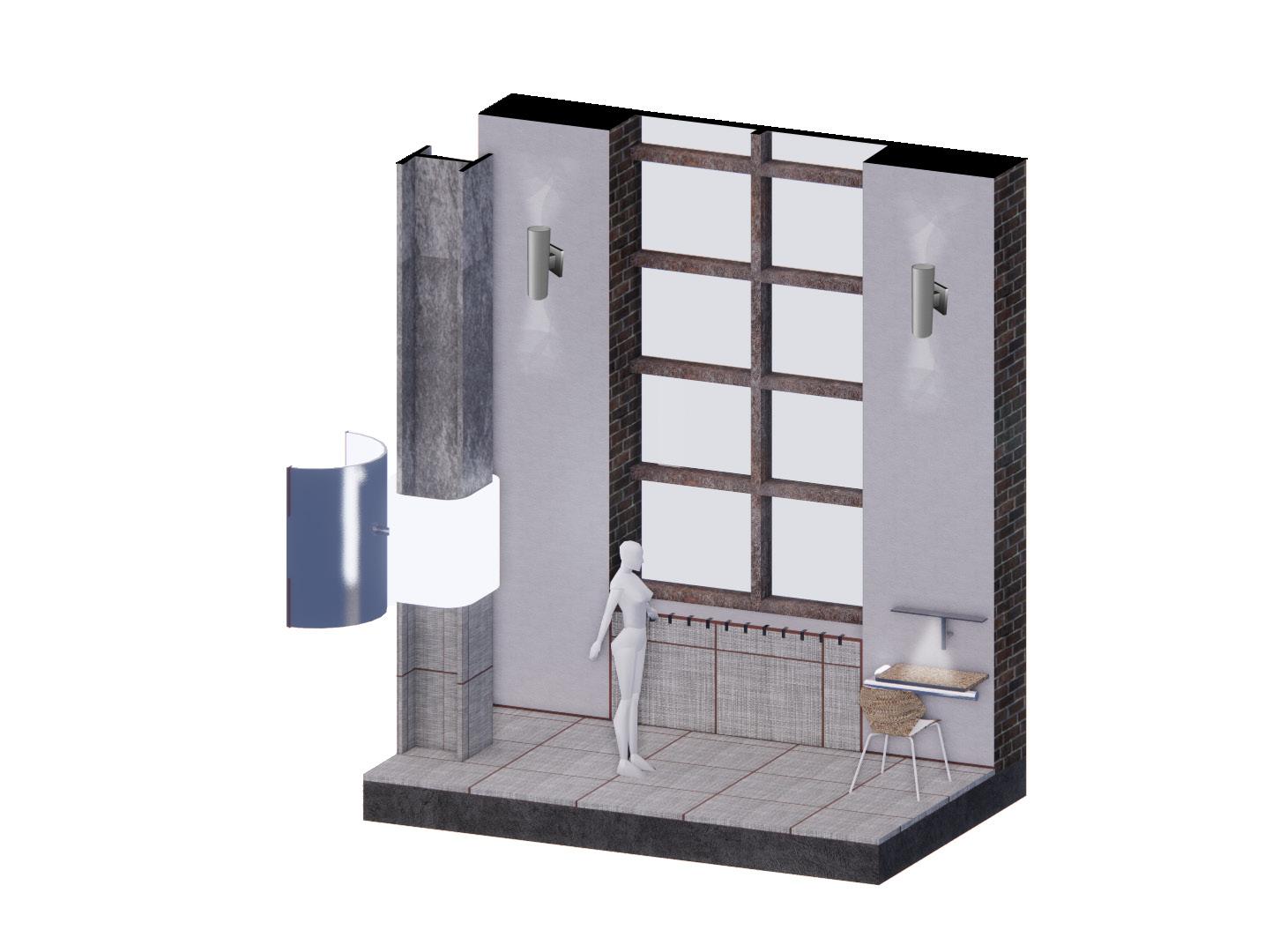


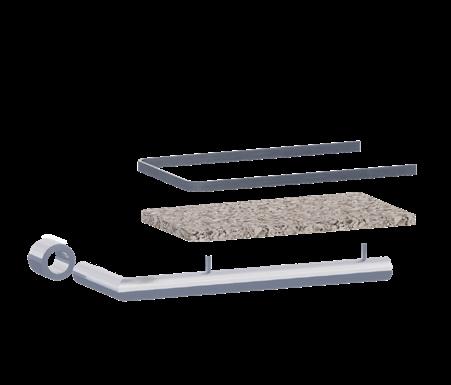
Wayfinding

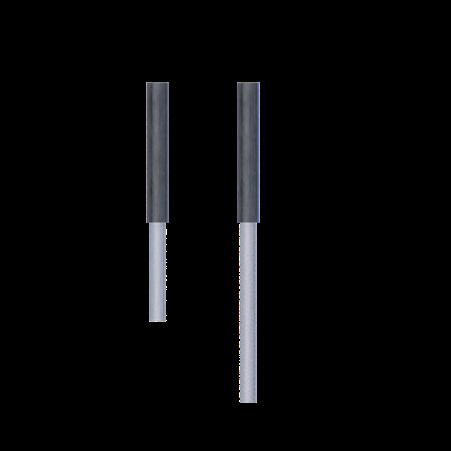
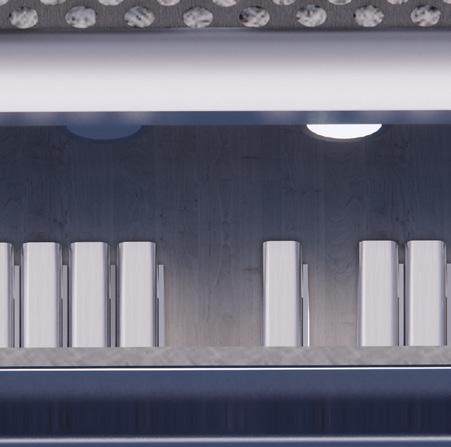
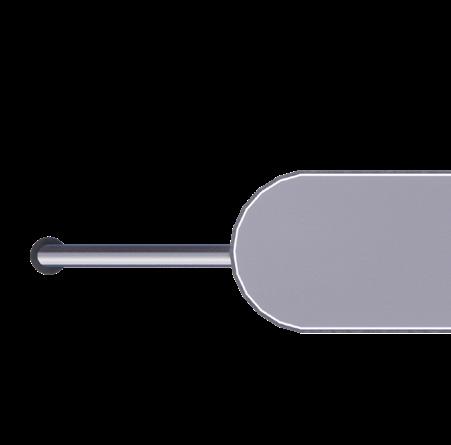
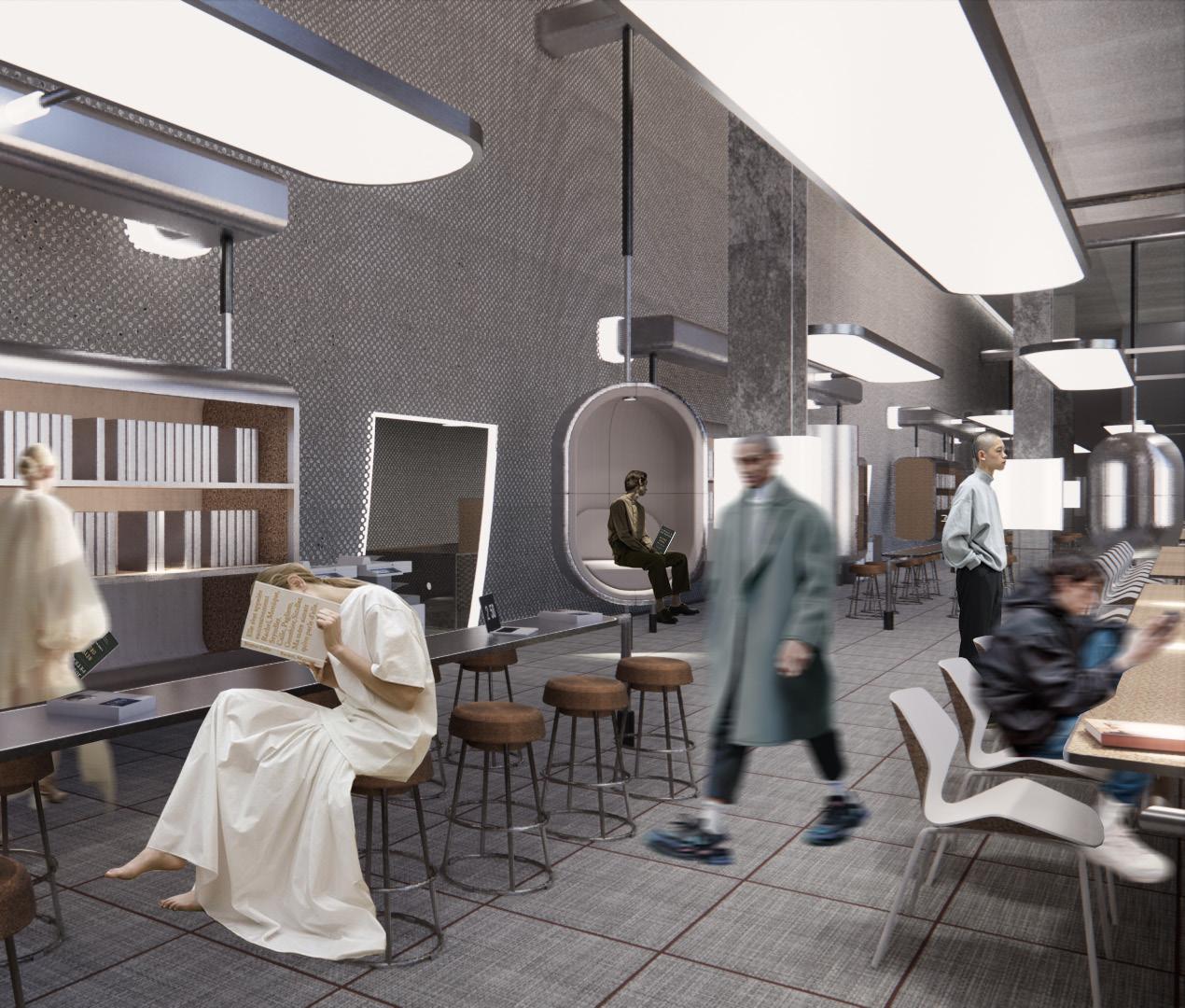

Adjustable steel rods Sensor light Joinery structure
Screwed LED Light
Aspen wood fiber wrapped by perforated steel panel for sound absorption
LED light embedded within junction trim
Wayfinding artificial lighting
Edge trim
Blackened steel

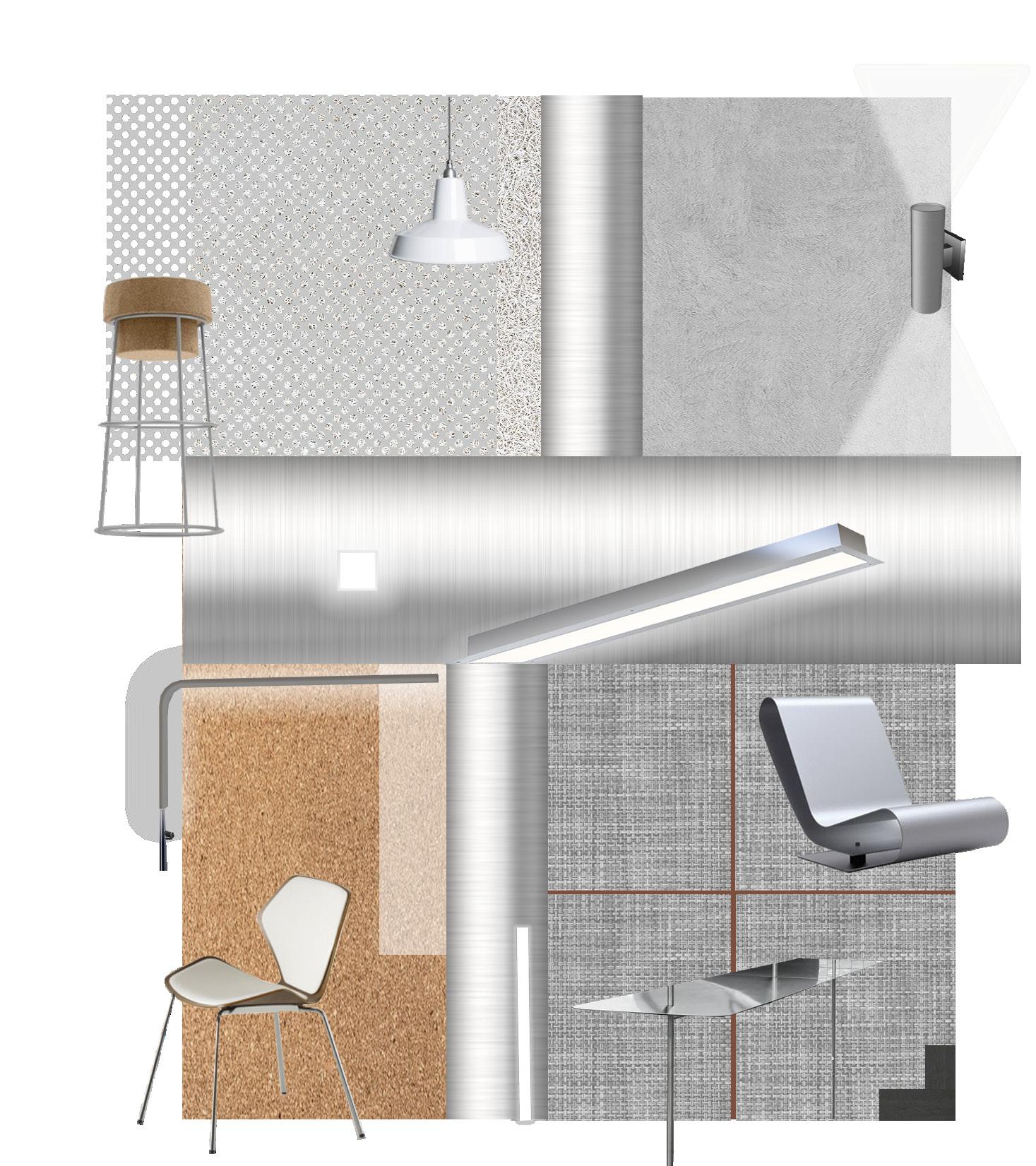
Vakker
"I tried to revive the matter and make it walk." by

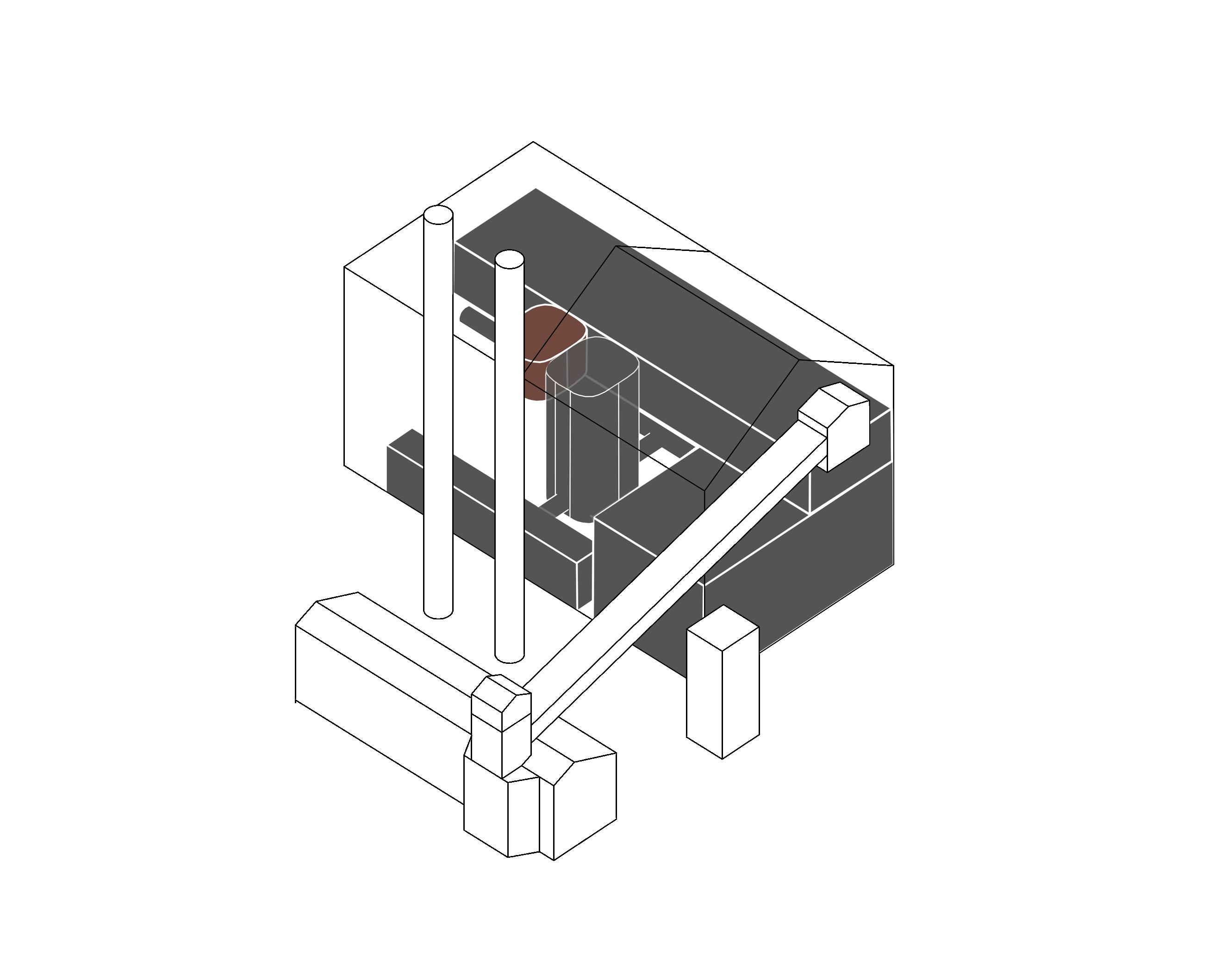
PROSPECT MEMORY BOOKSHOP.
About the Stories and Ideas.
You are now entering the final stage. In the memory bookshop, you will be able to purchase second-hand books donated by the local community. Notes, folds, pencil marks, they are all records of the past and experience. You can also find books in the ‘desks' that are just read by the people sitting here recently. You can bring your own books here and share your stories.
It is proposing positive exchange in the long term, for the future.


DETAIL STRATEGY.
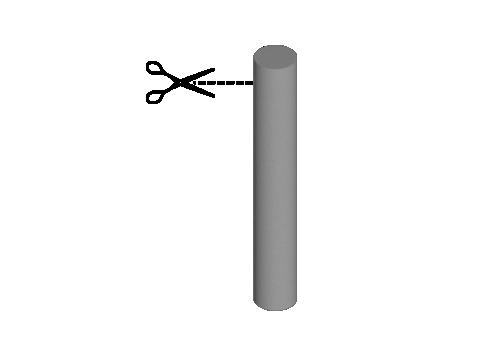
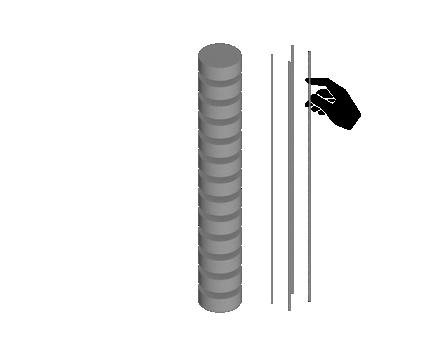
Take the prototype of pipelines; Cut it into half to create ‘memory baskets'.
+ EDI, SUSTAINABILITY.
Use steel studs to connect them.

Engaging 'memory baskets' triggers positive exchange and connection.
Emphasize junction between old and new through stitching details: floor material of display zone and purchasing zone


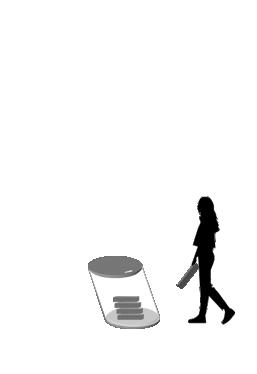
Human height, eye level and accessibility. Circular form and threshold encourages gathering and inclusive experience. Shared reading experience.
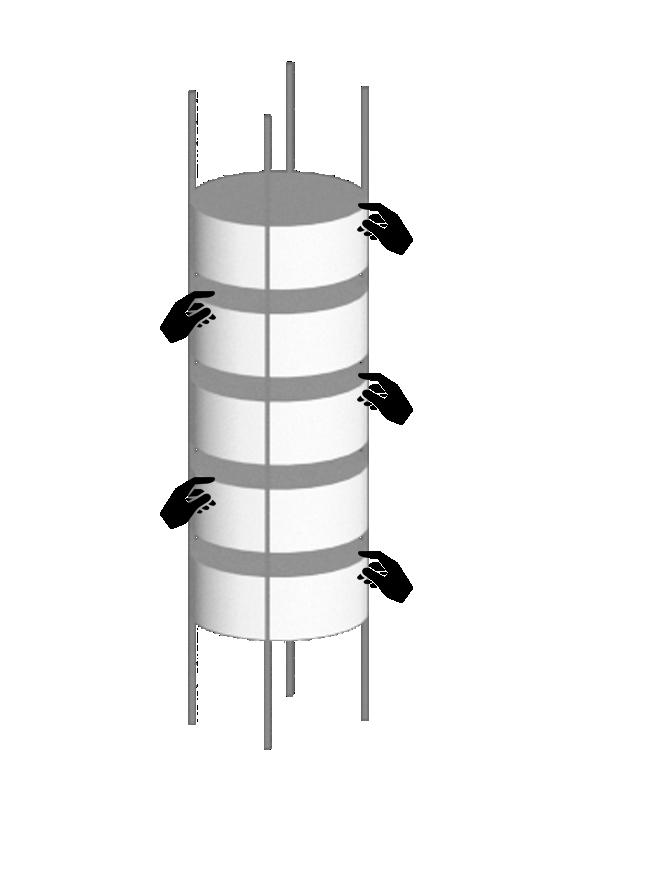


Incorporate industrial features extracted from site: chimney / machinery stack format structure
Incorporate tactic sensor lights to monitor activity in app: light up when pulling out the drawer, recorded in app

PROSPECT - MEMORY BOOKSHOP.
and Disposal

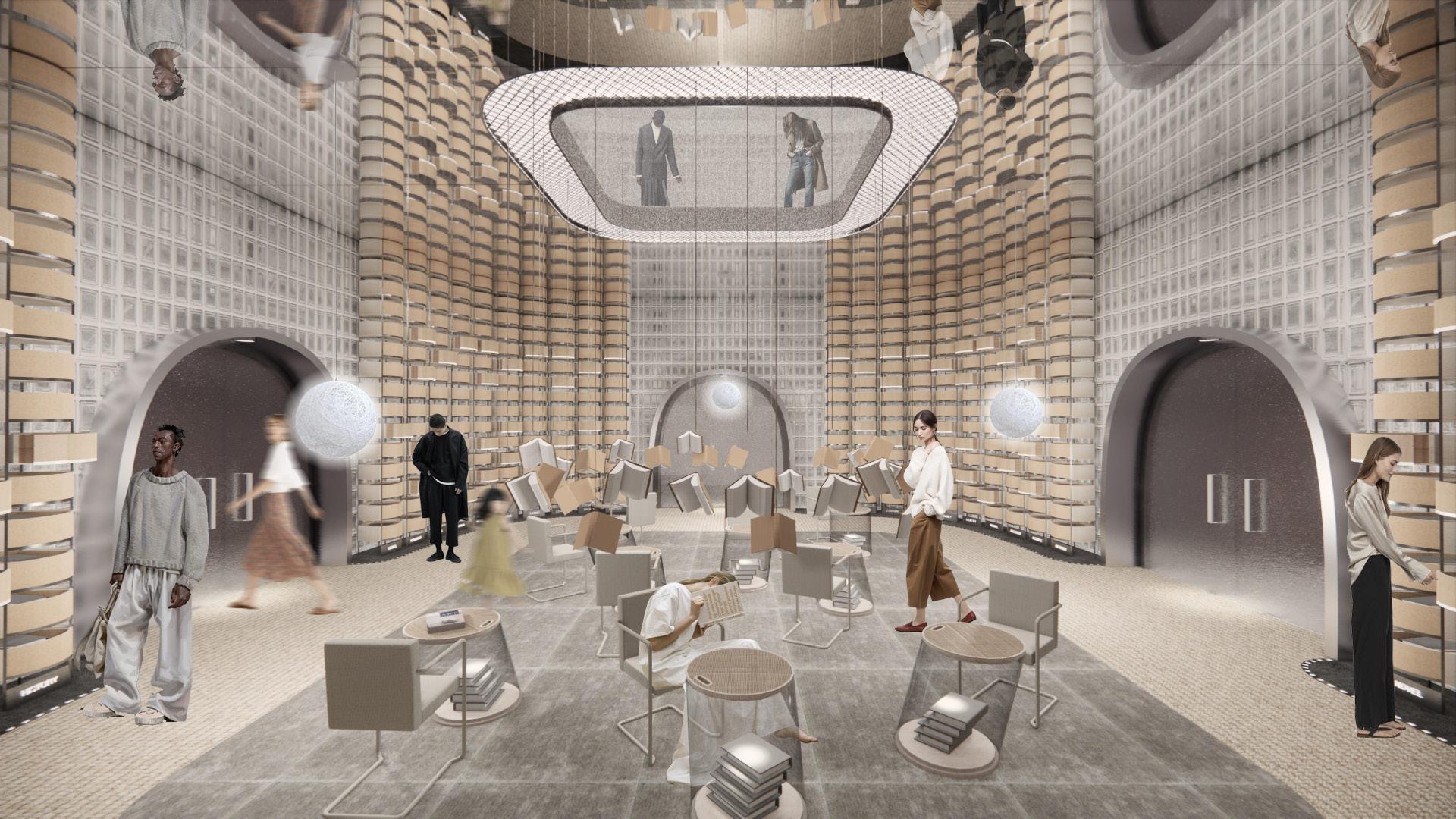
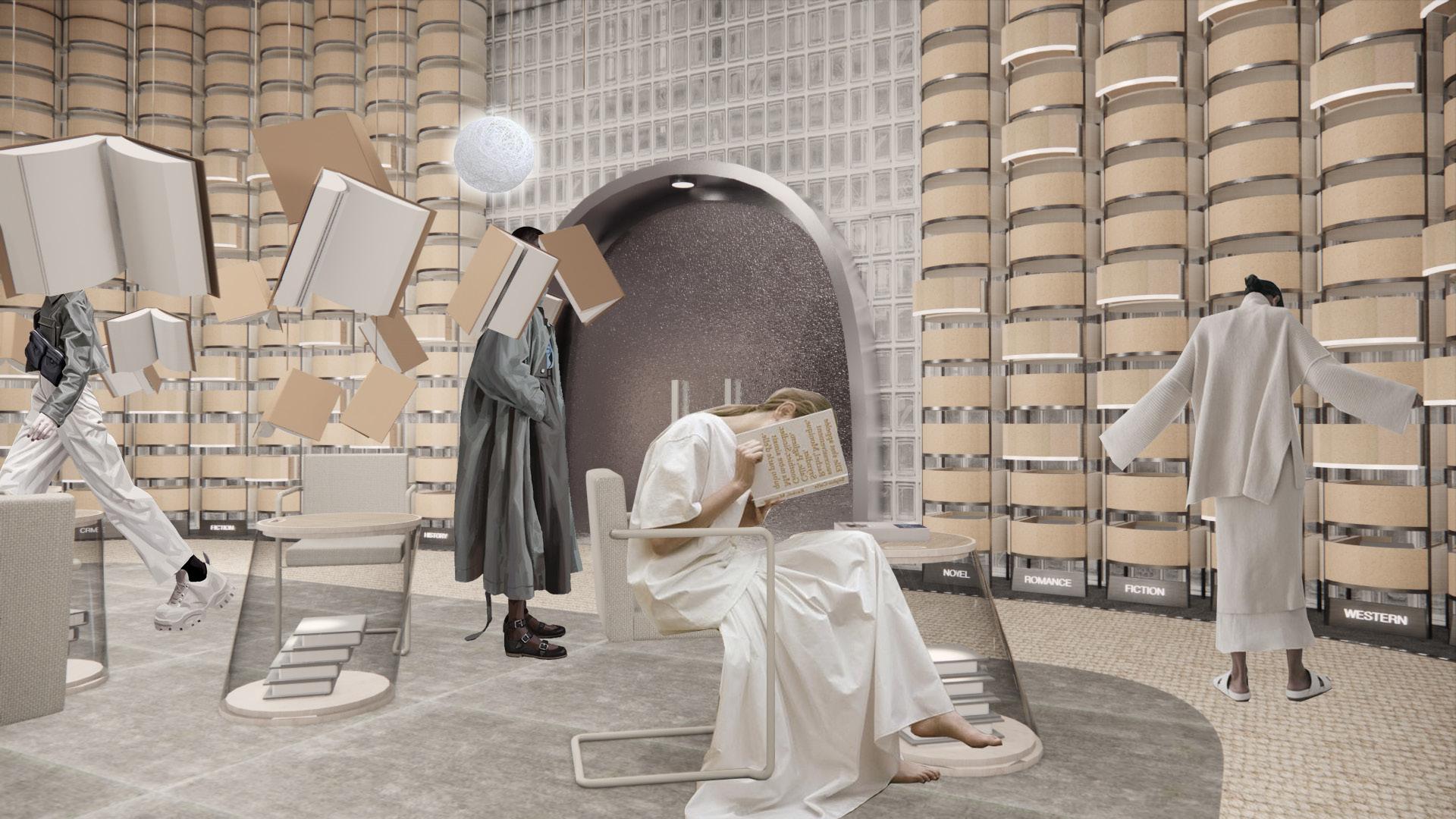
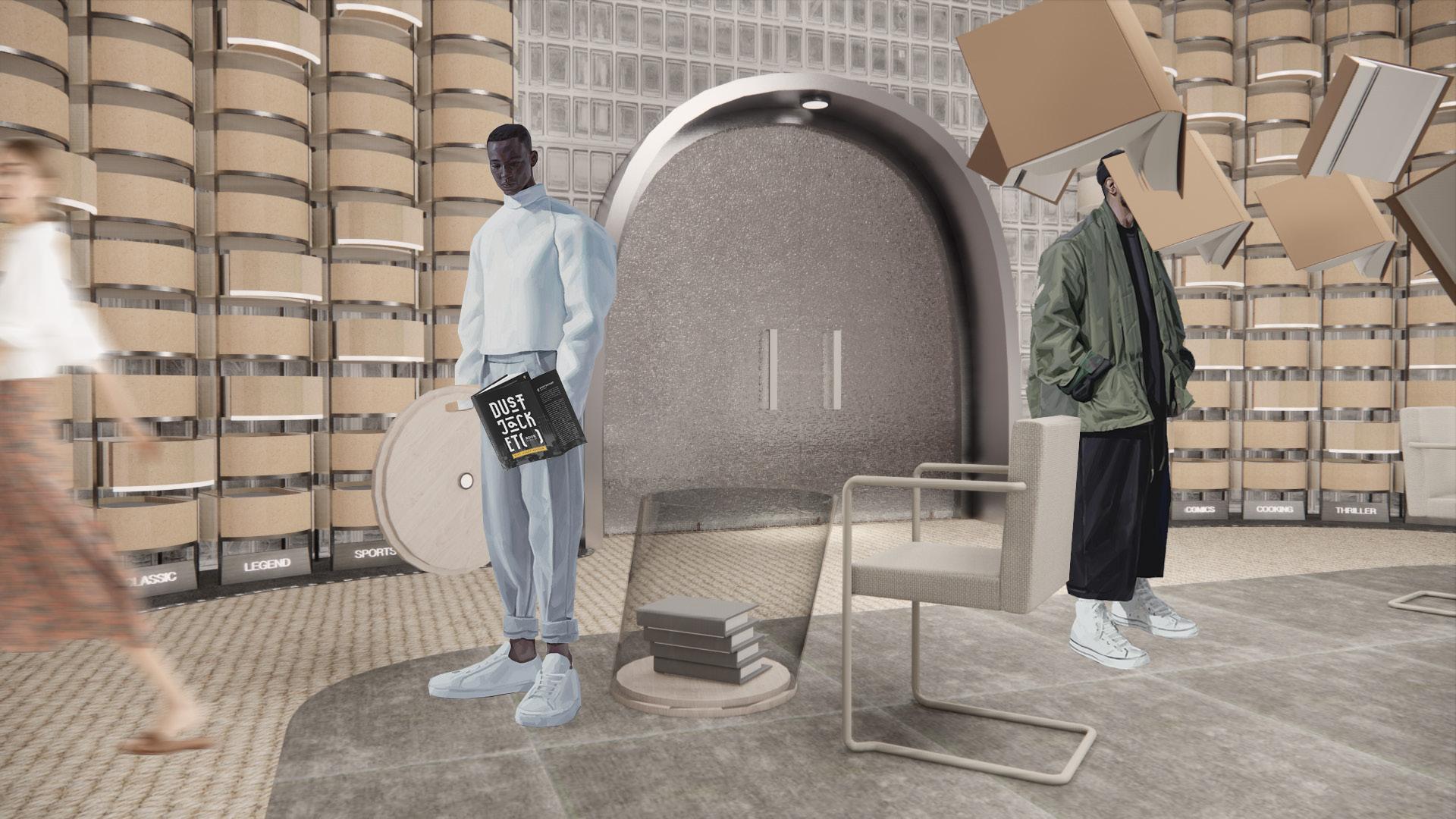
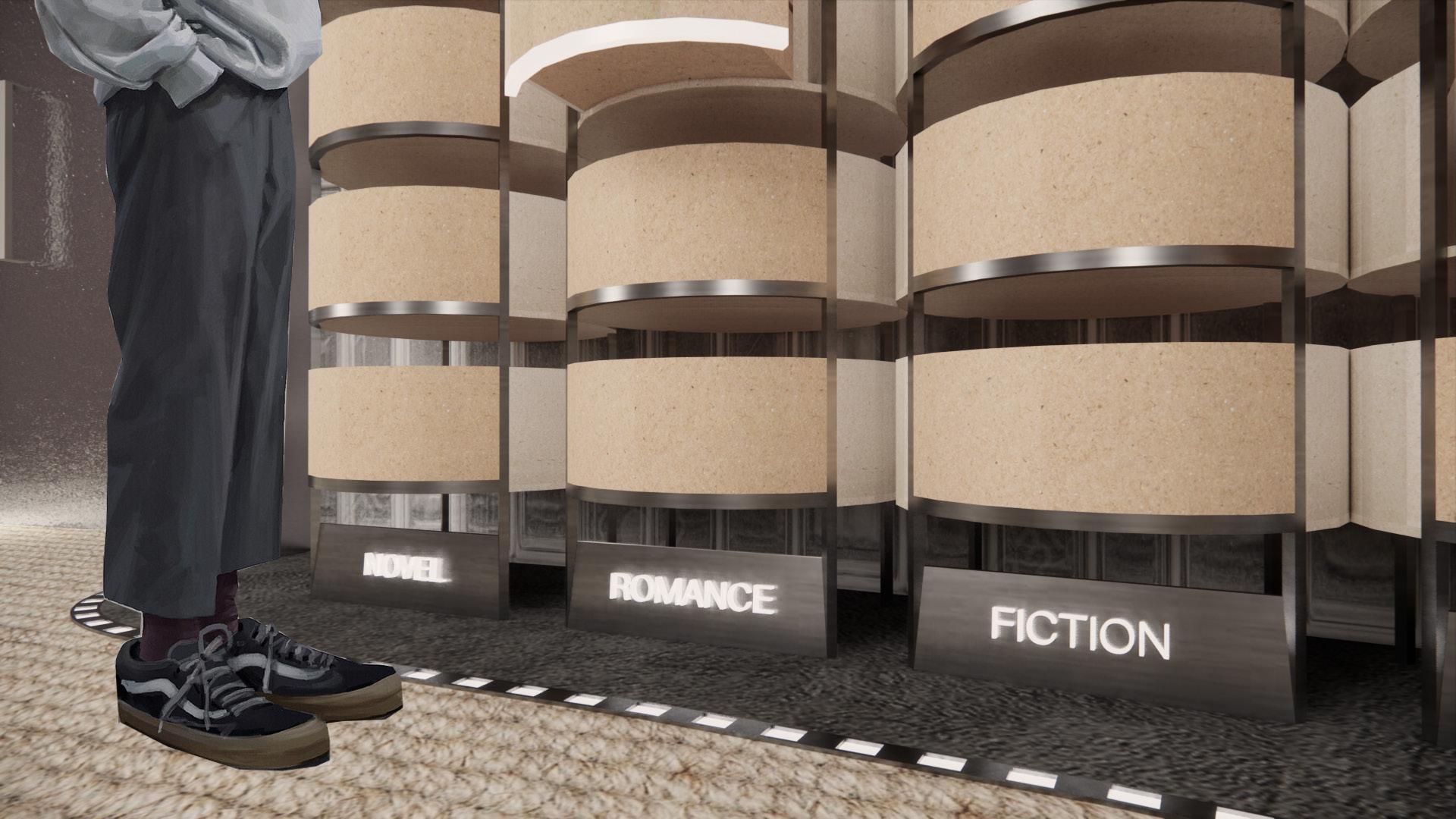


Reading Zone
Suspended book to suit different human height and eye level.
Reading table with storage function.
LED light embeded.
Tubular structure, industrial feature.
Stacked glass brick wall imitates existing brick wall format.
JIAYI
Display Zone
Stitching detail of stainless steel trim between existing concrete floor and proposed seagrass flooring.
Exposed junction highlighted by LED lights, wayfinding.
Retain original concrete floor.
Put your unwanted books here. A way of showing what has been just read. Sense of communitty connection.
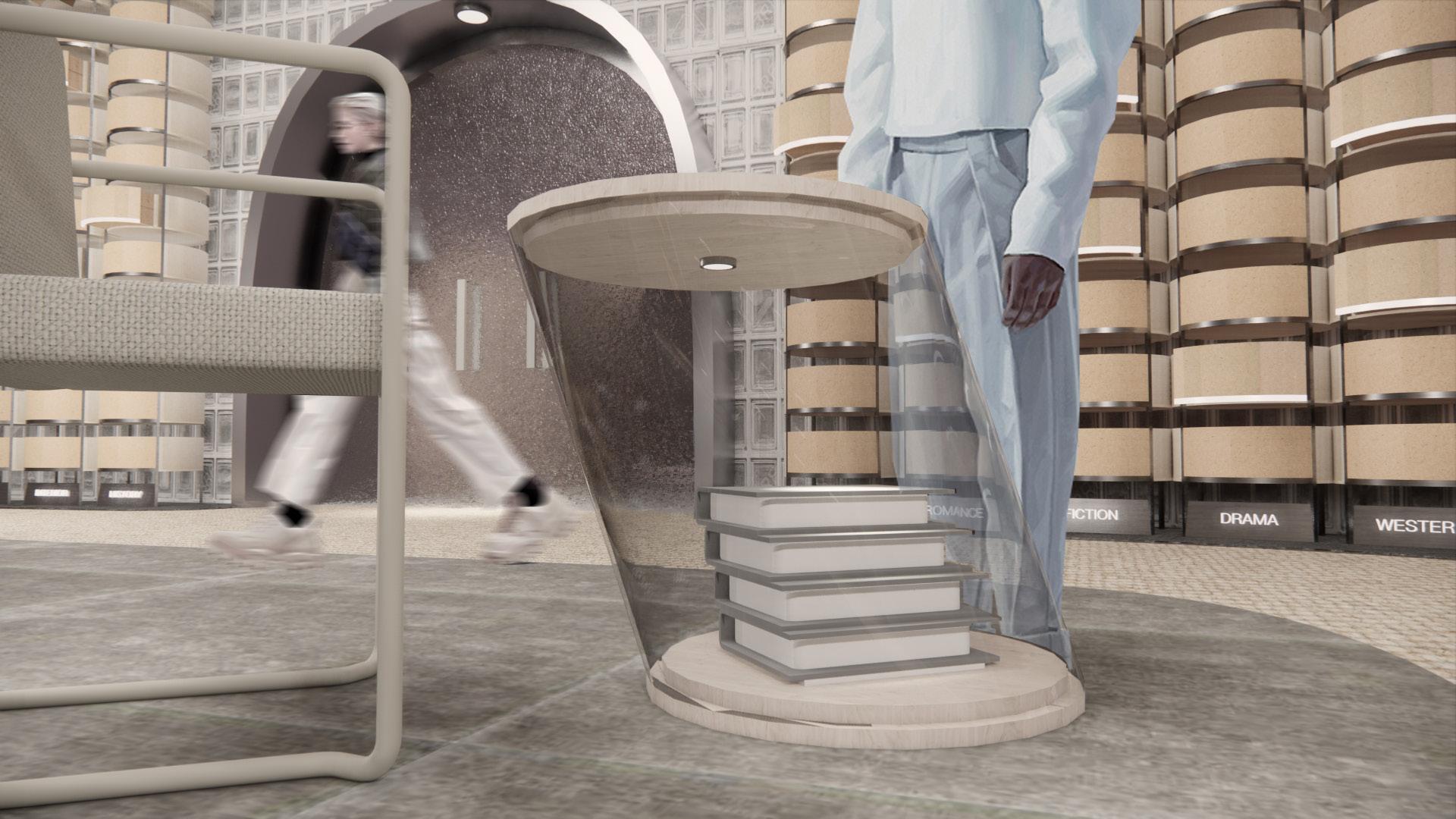


Sensor light at entry, interactive experience, self-consciousness.
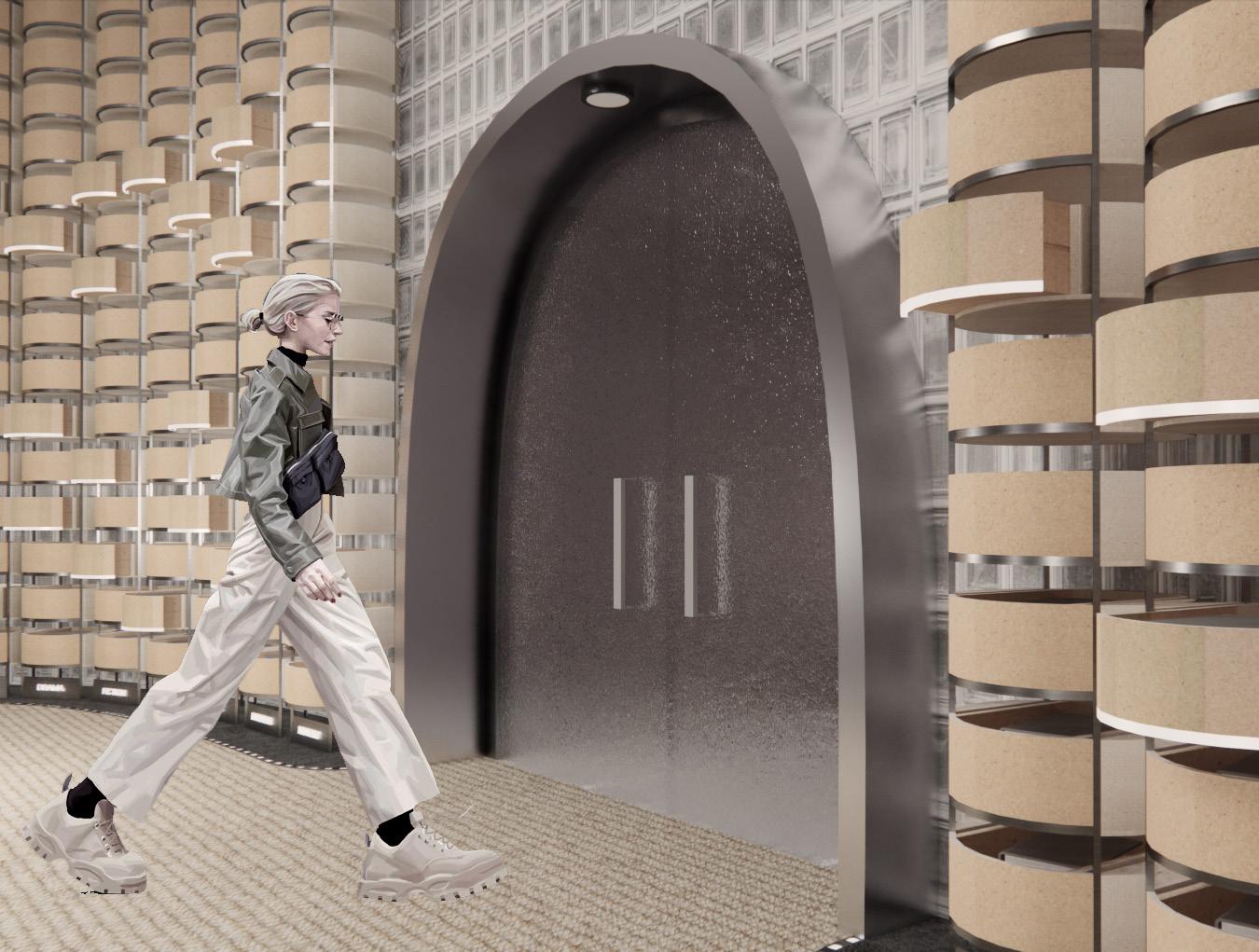
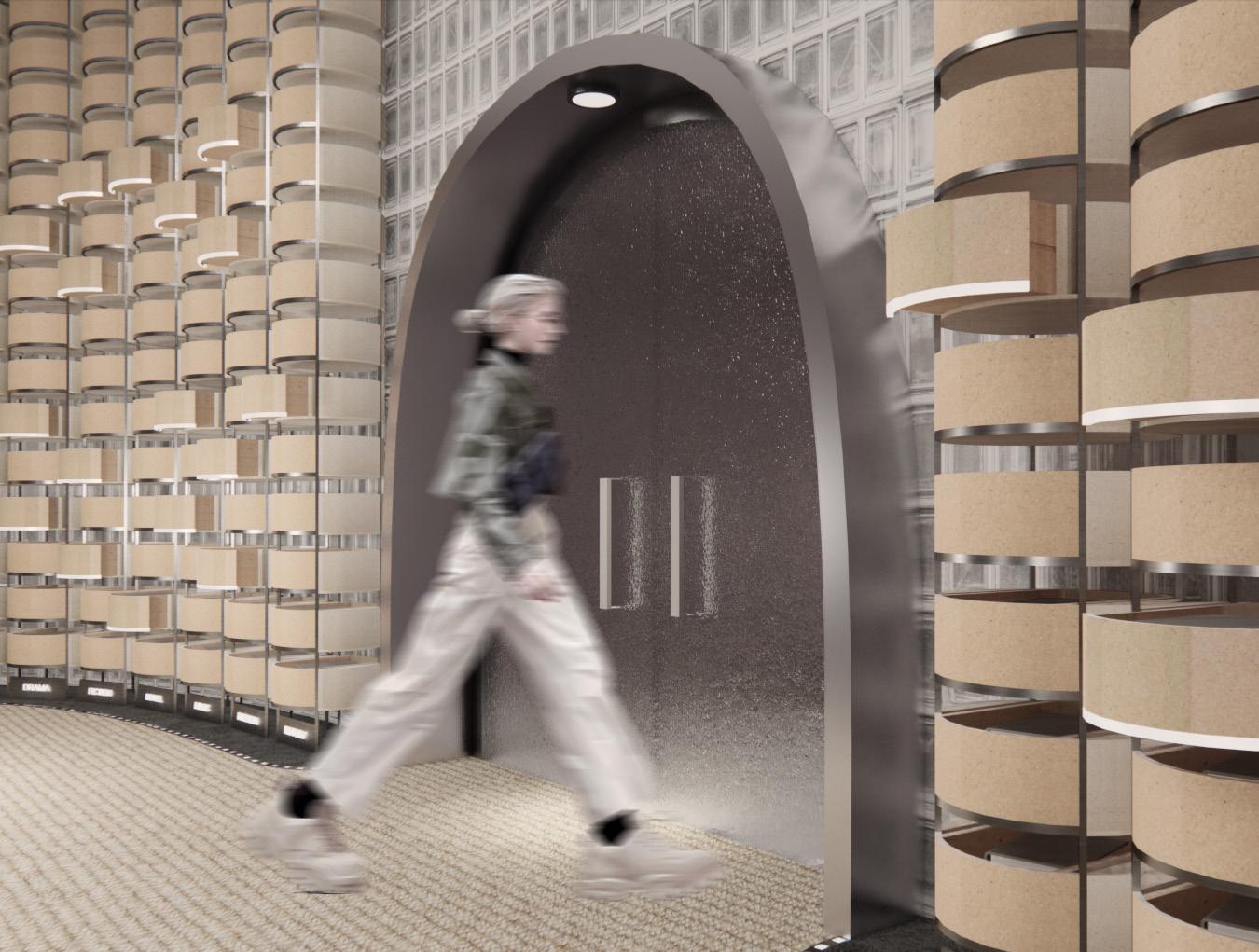
Your actvity is recorded by the app. You can review at anytime.

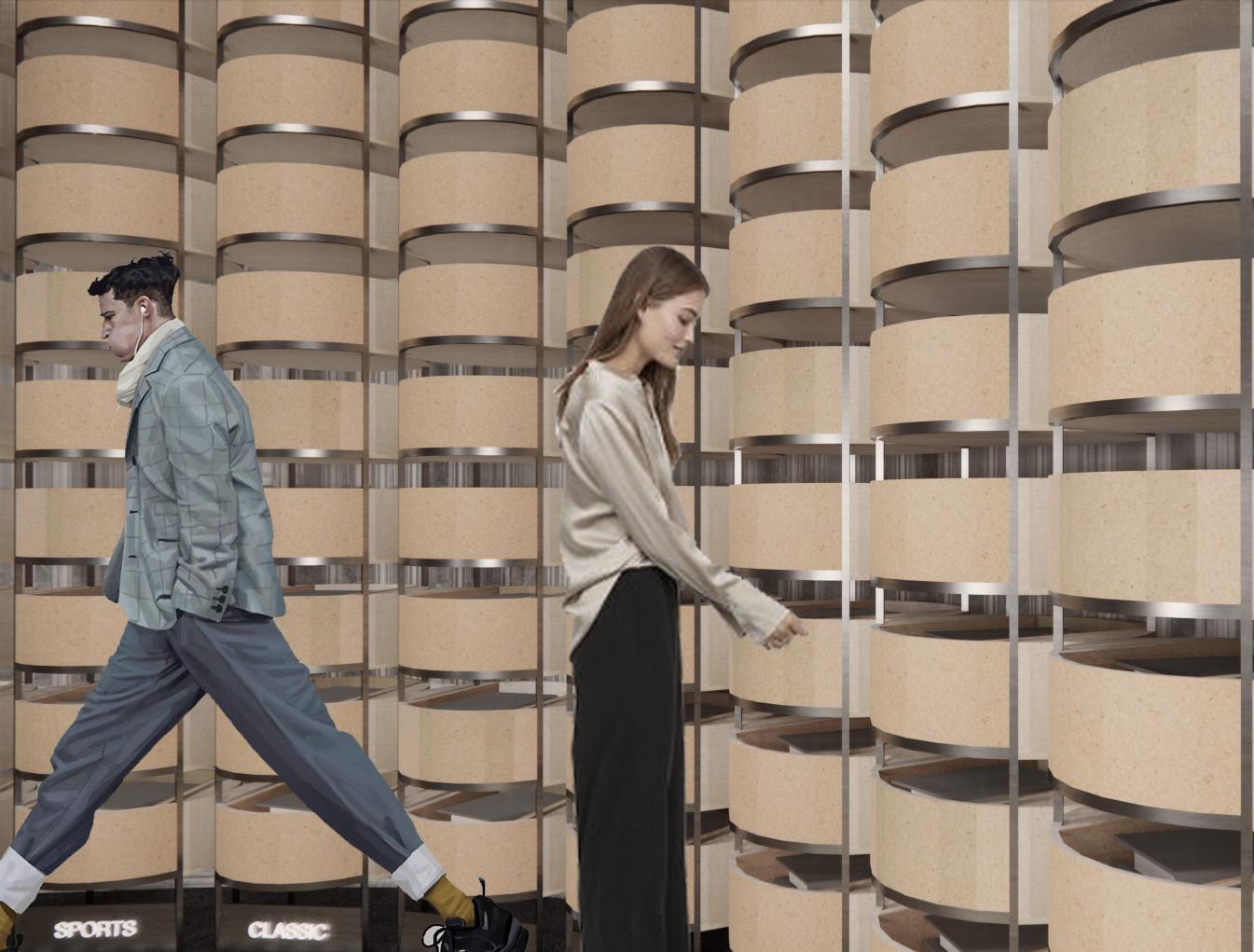
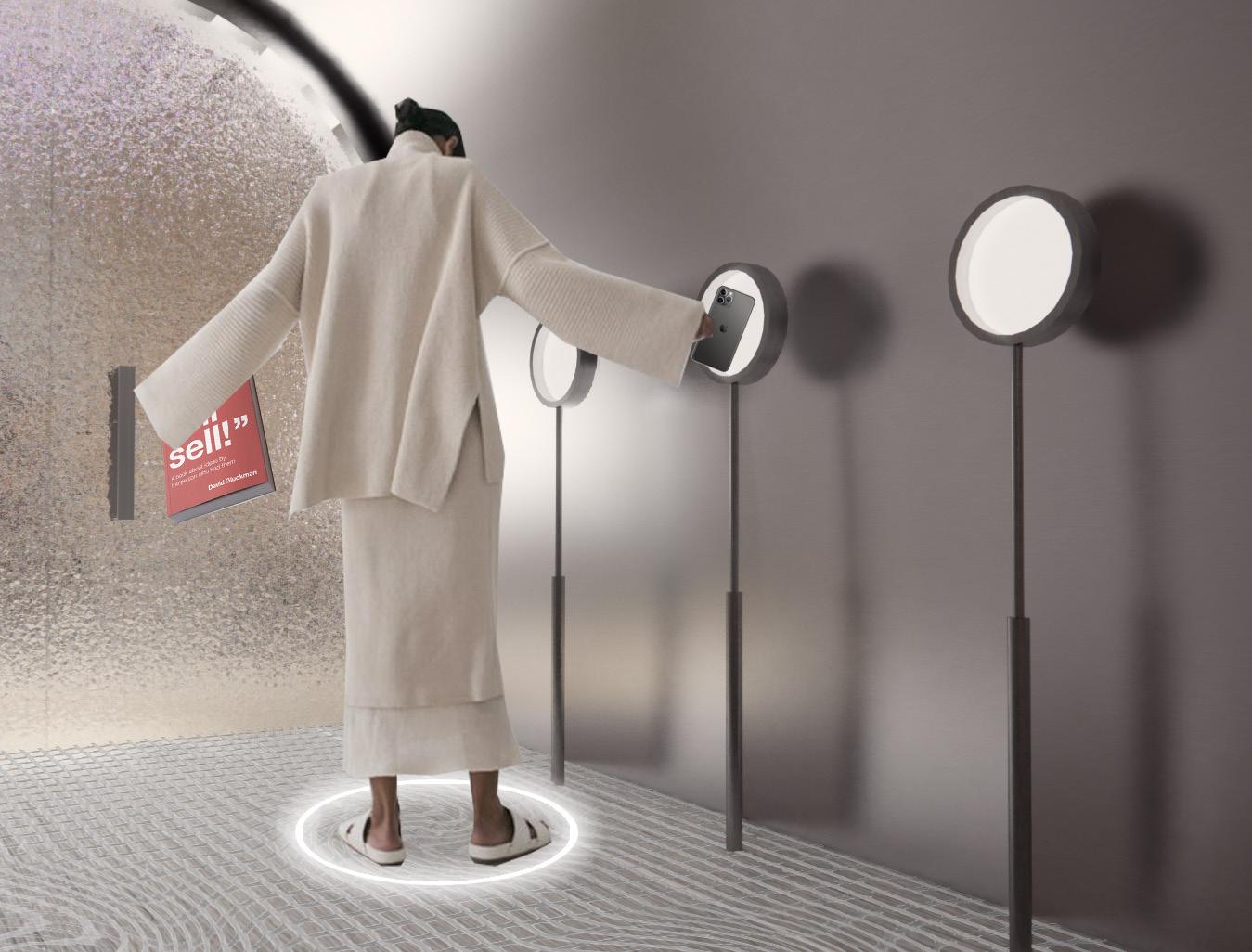
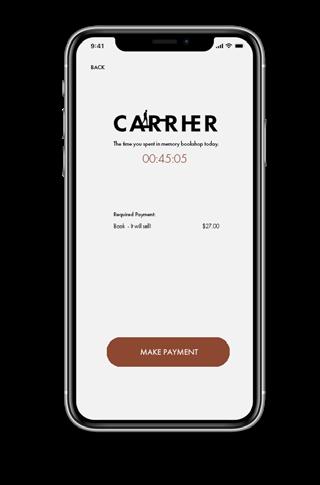

Joinery Detail
Round edge of cartpet,cohesive with architectural gesture.
Weaving cane finish, human storytelling.
Interactive Sensor Light and App
LED sensor lights illuminate to create interactive, selfconscious purchase. Scan to check-in, make payment.
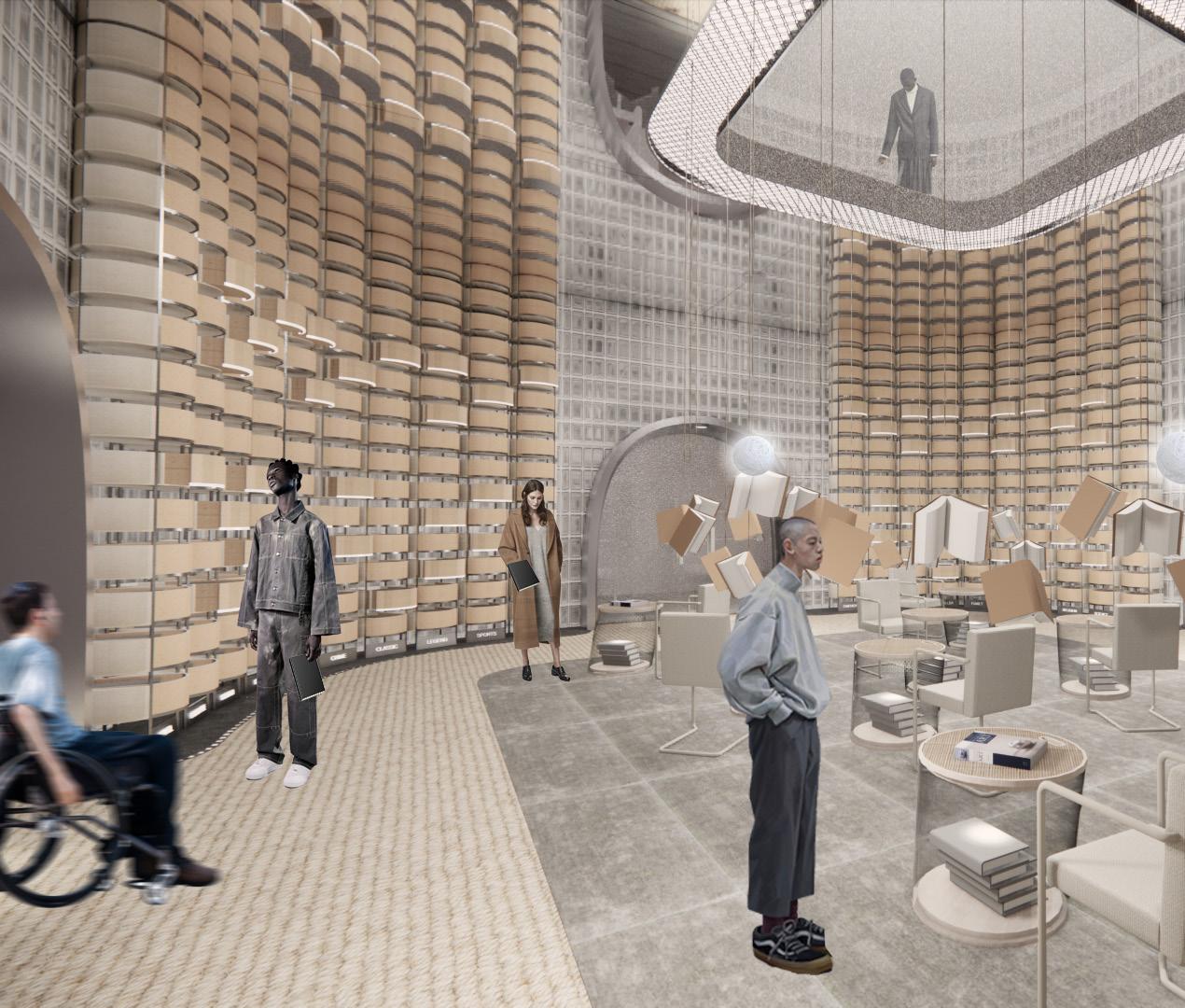

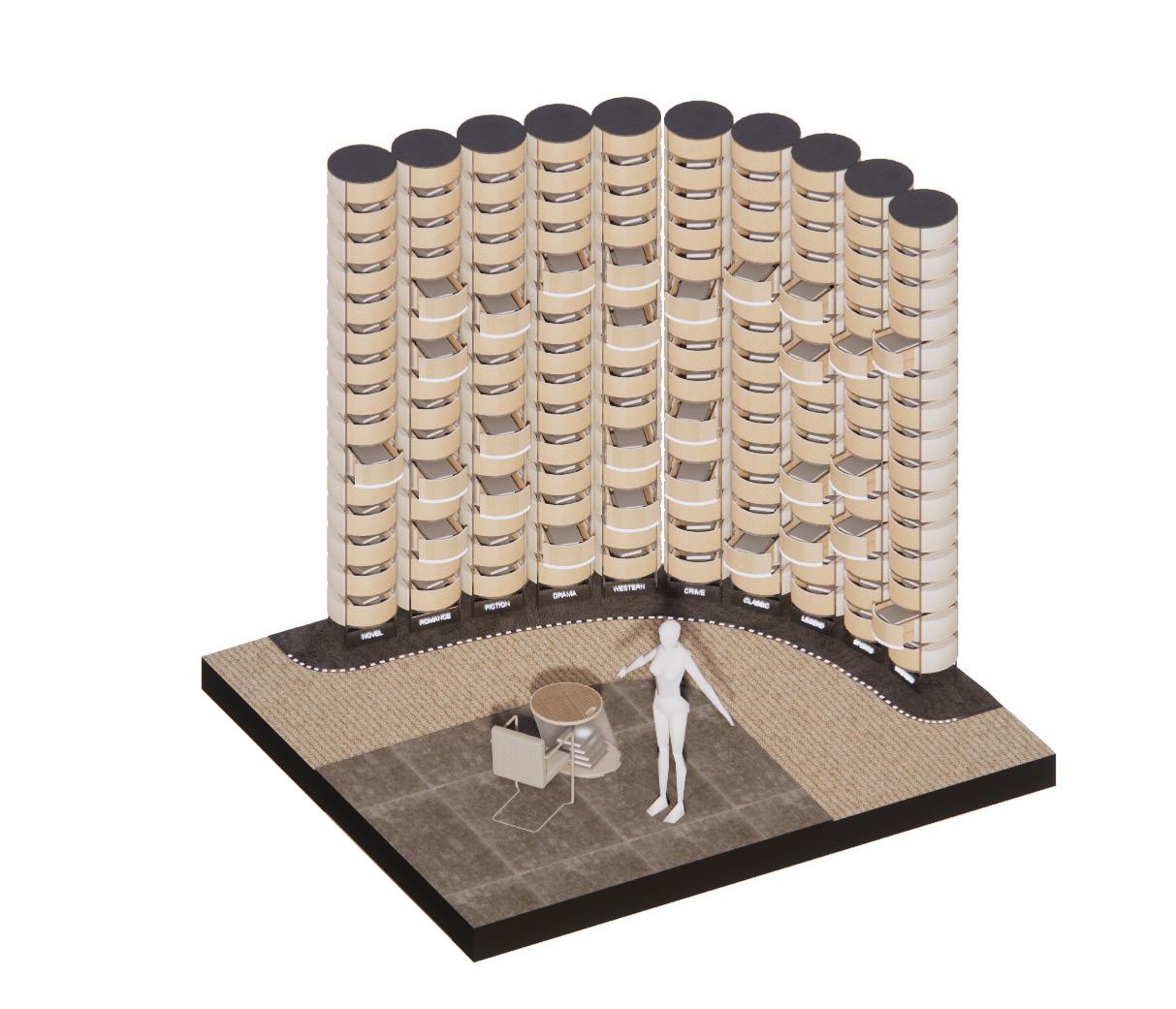

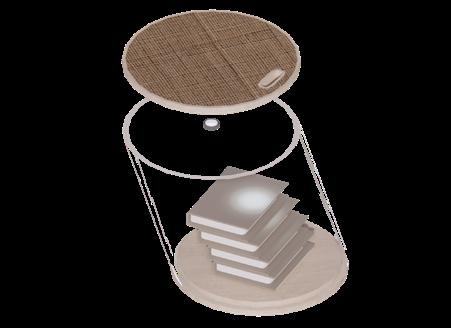
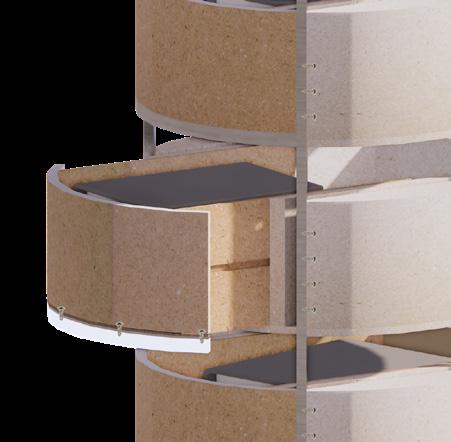
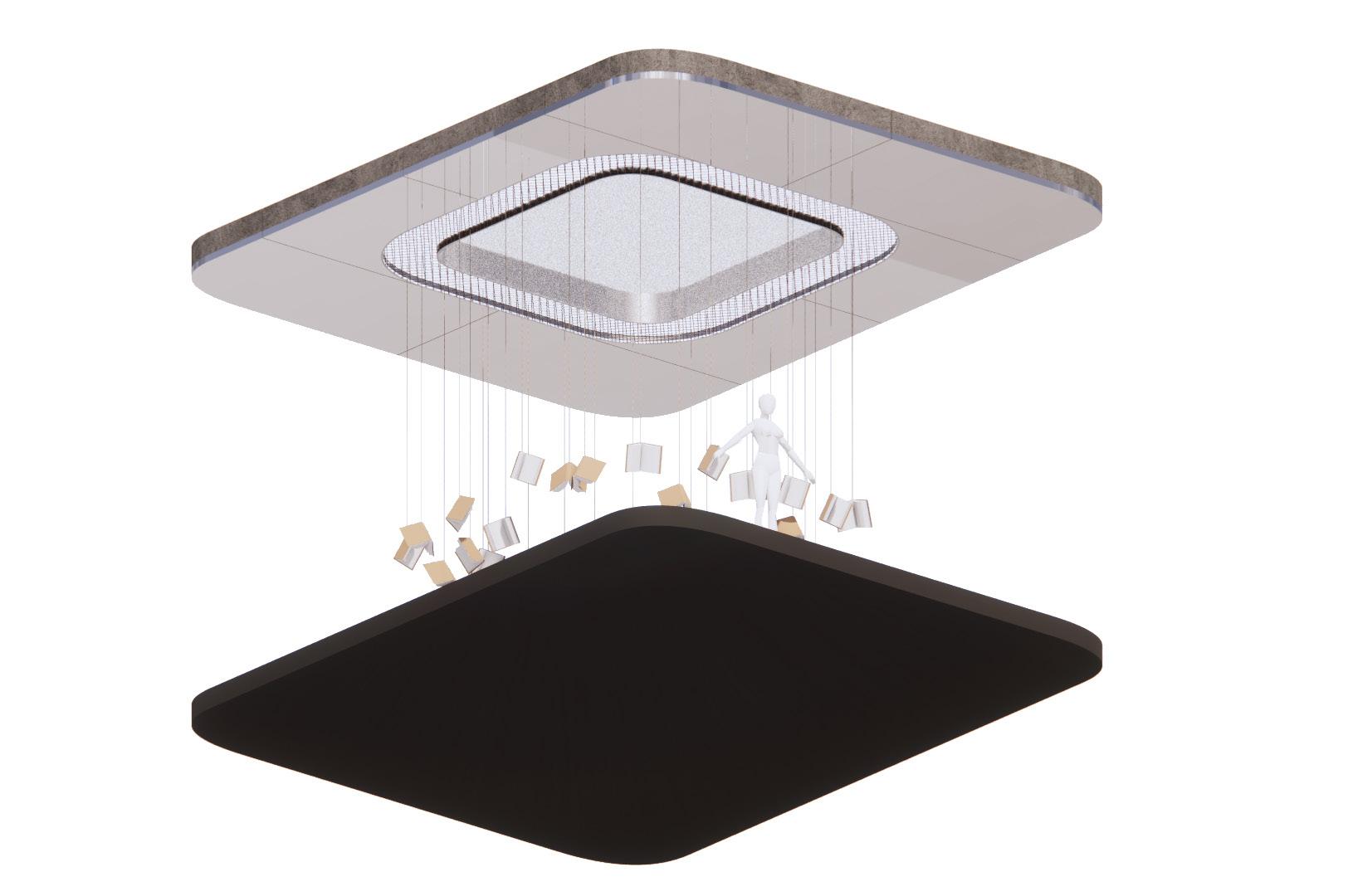
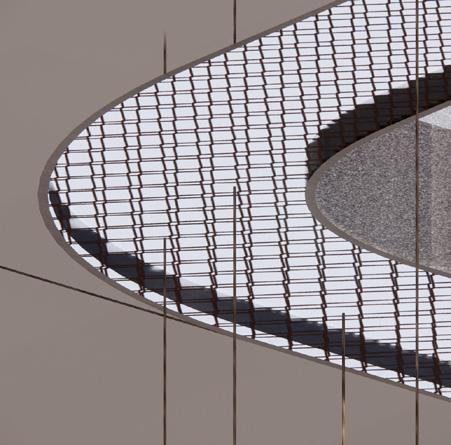
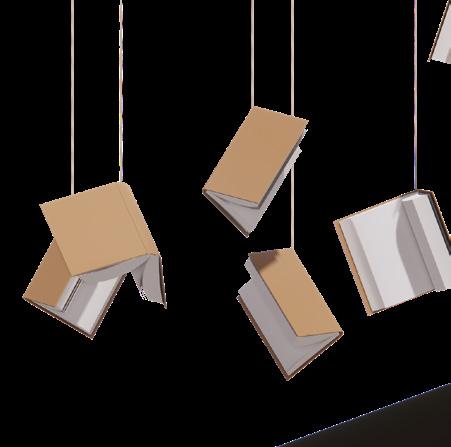
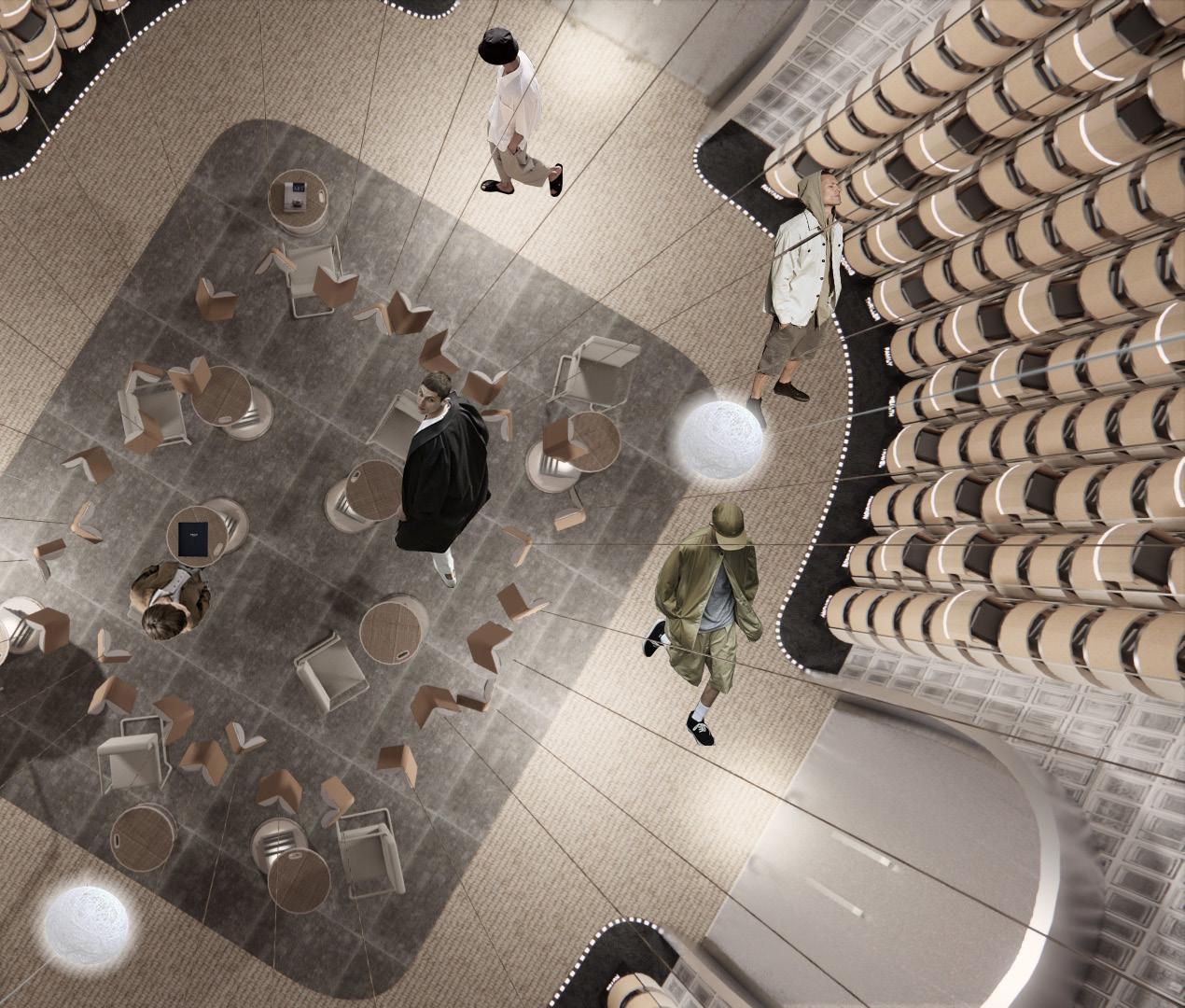

Rods suspended on mesh panel. Rods weaving into book, various height.
Stainless steel trim
EXYD-M clear stainless steel reflective ceiling panel, Grid format.
Exsting concrete slab
Greencast GS clear acrylic ceiling panel to maintain eye contact
LED Light Panel

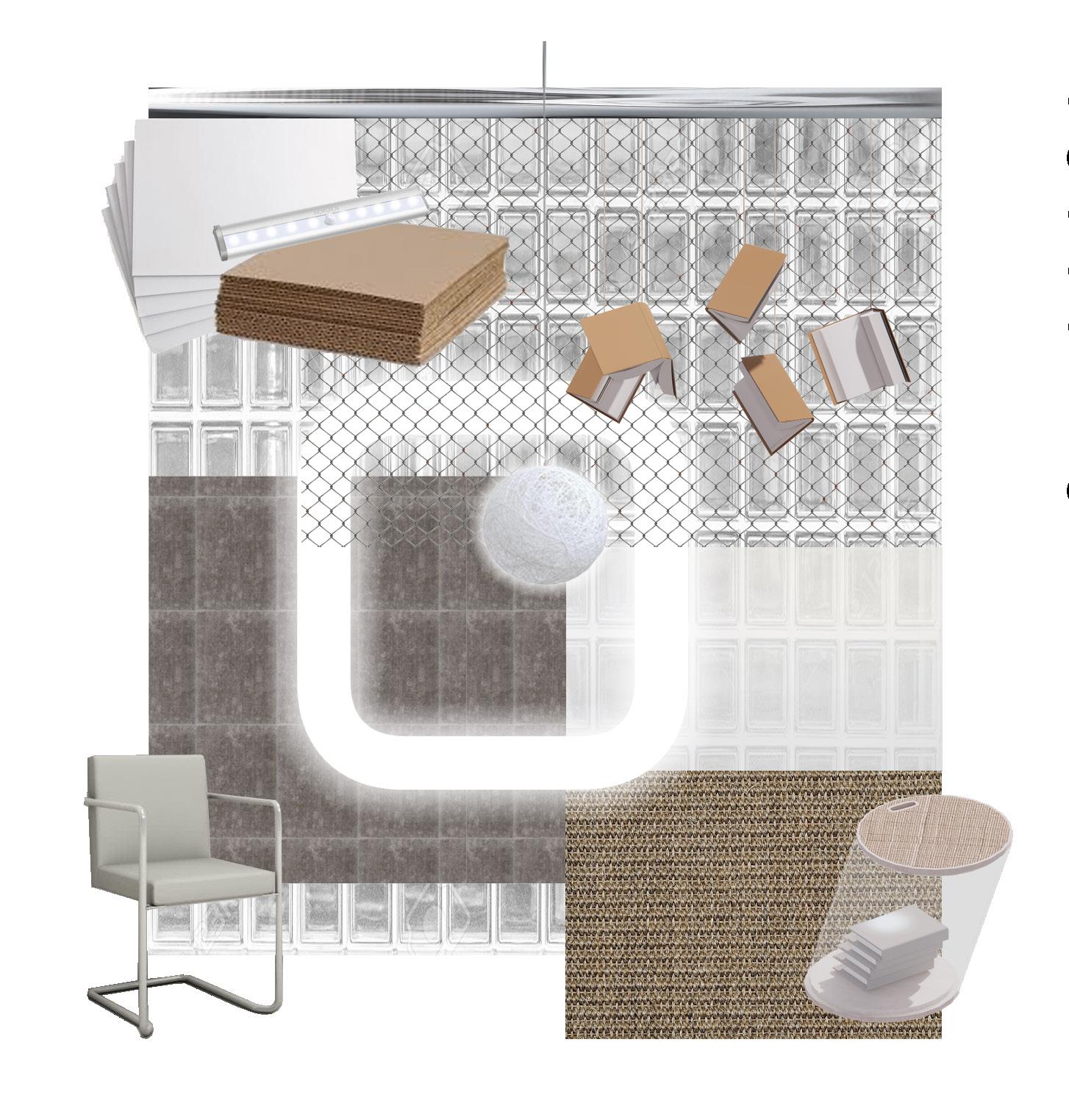
# EXPLORATIVE # INCLUSIVE # GIGANTIC
01 Stacked Glass Brick Wall by Glass Studio Eluna
02 Assembled Recycled Local Cardboard Drawer, Partially Painted White # COZY # HUMANCENTERED # FOCUS 03 EcoBase Gold-certified Polyolefin Carpet by Tarkett
EXYD-M Clear Stainless Steel Ceiling Panel 05 Greeencast GS Recycled Post-consumer Translucent Acrylic Panel 06 Natural Seagrass Flooring, Weaving Finish
Recycled Aluminum Sheet from Industrial Wate Scrap, Perforated Finish 08 LED Motion Sensor Light Embedded, interactivity
Artemide Alphabet of Light - Letter O
White Sphere String Shadow Lamp by LightmeUpDesign
Traffic Armchair Framed by Steel by Boring Collection
Customized Tubular Acrylic Table / Storage with Cane Weaving Cover

