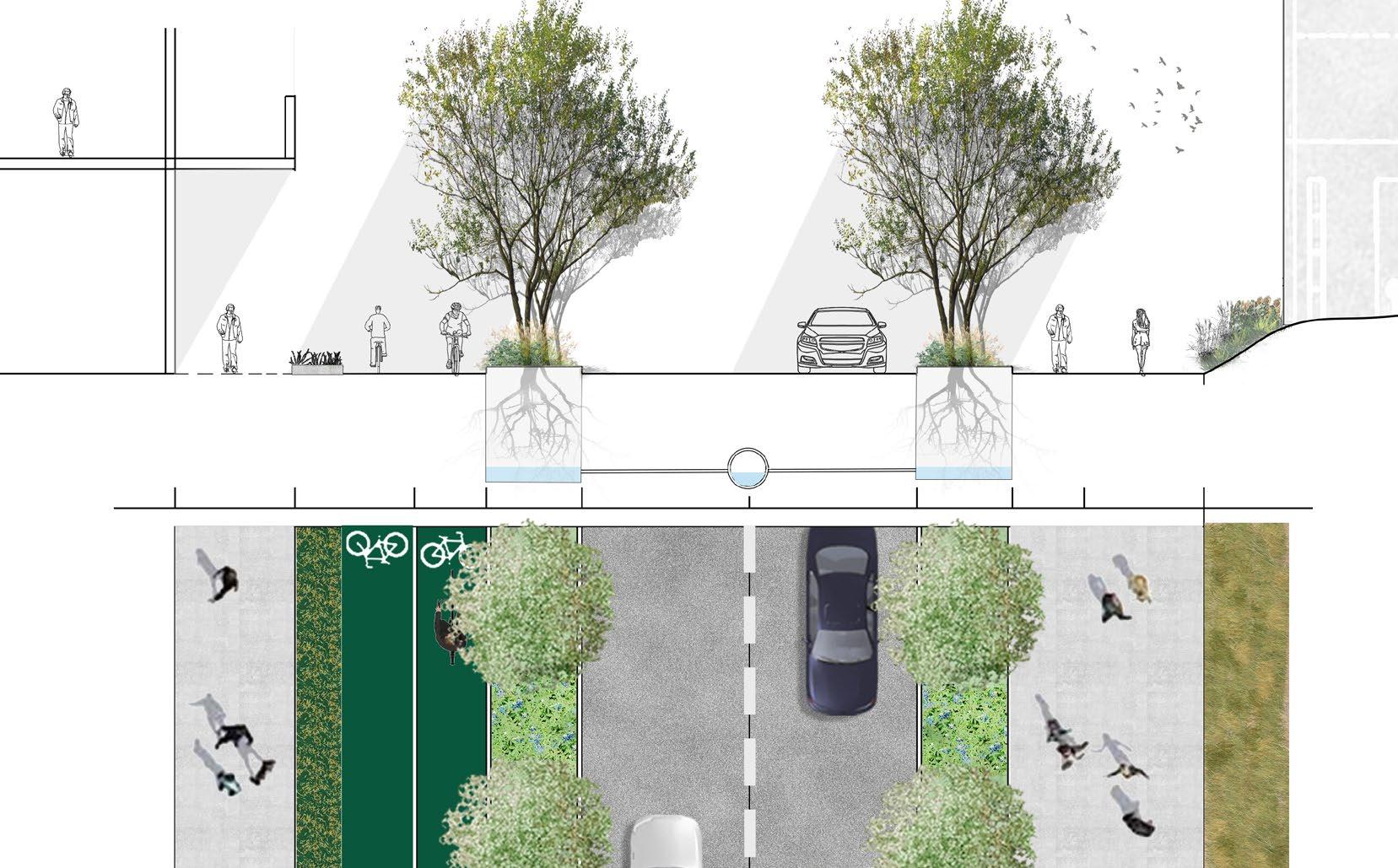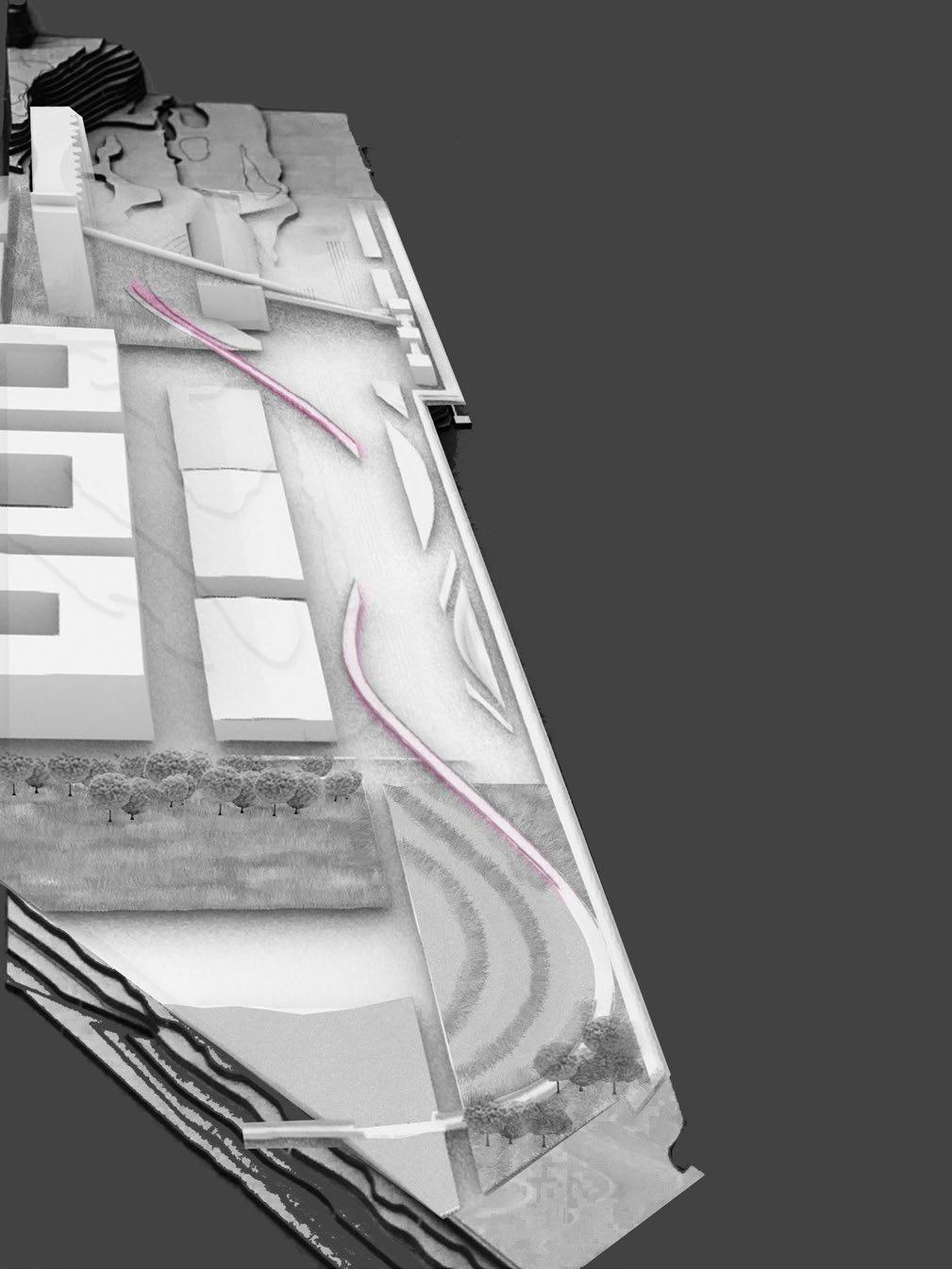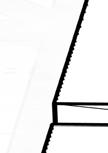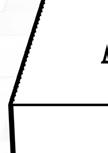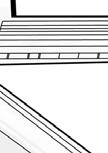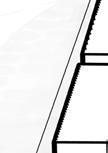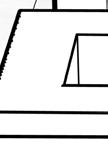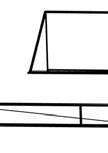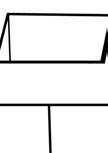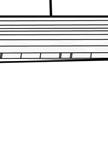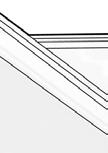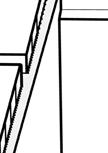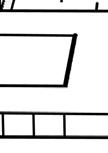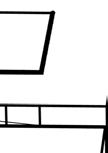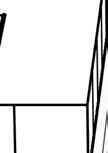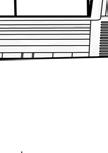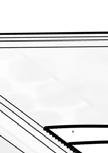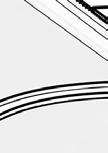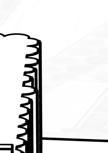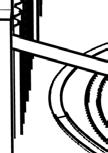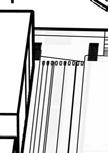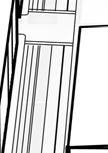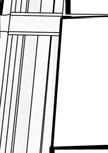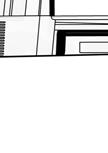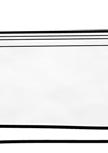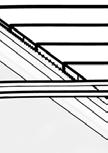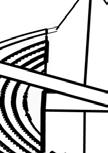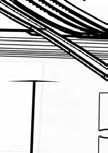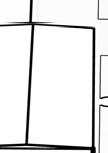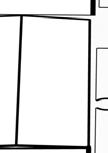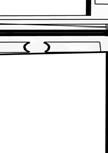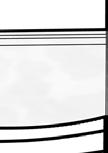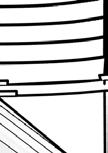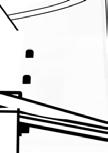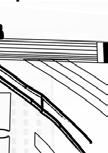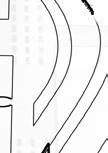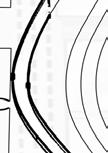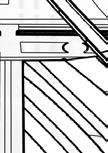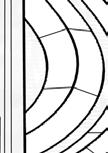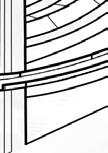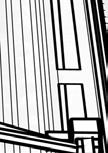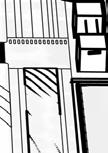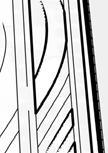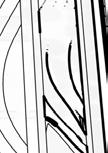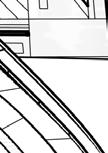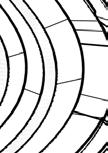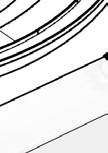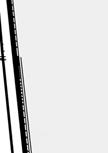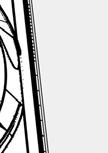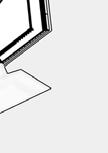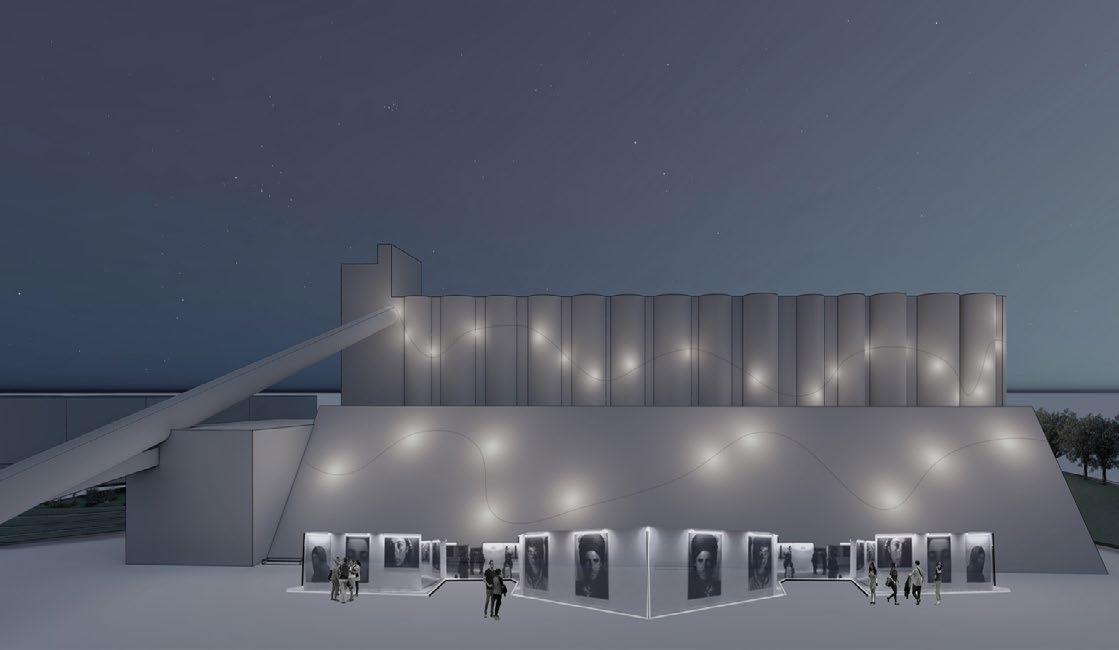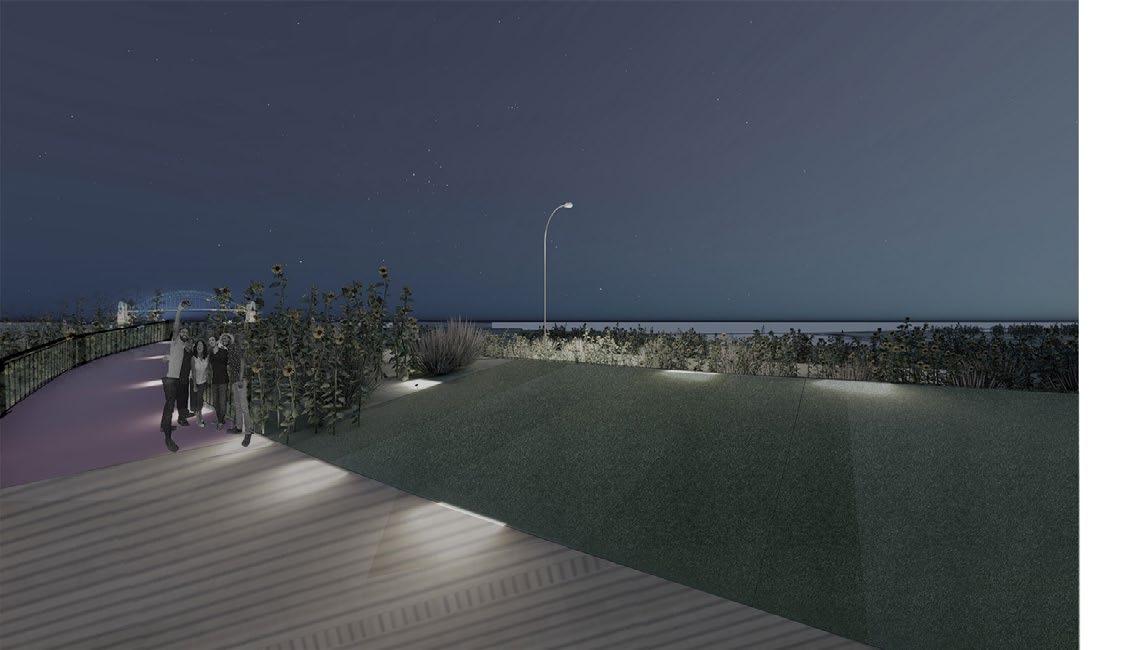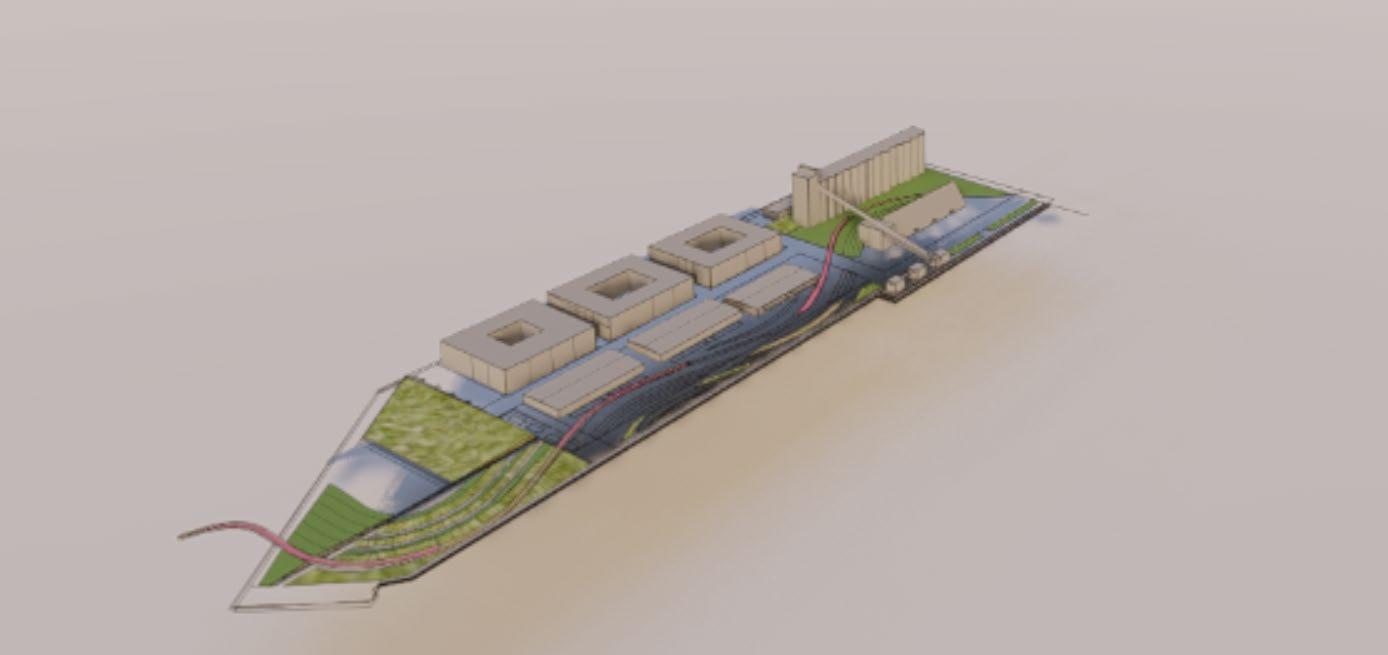
ARTogether
Use art as a carrier to promote the collaborative growth of community, environment and heritage over time
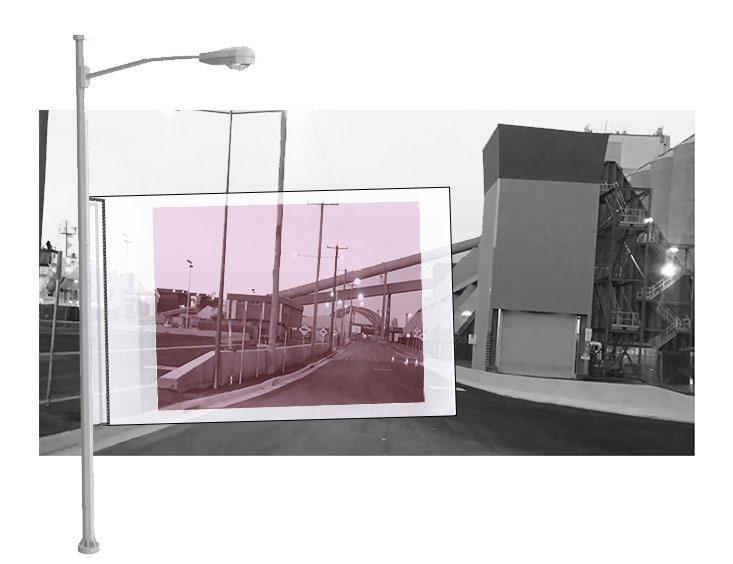
HYBRID QUESTION
What if Art is the first thing to consider rather than apartment buildings?


Use art as a carrier to promote the collaborative growth of community, environment and heritage over time

What if Art is the first thing to consider rather than apartment buildings?
WHAT IS THE PROBLEM AND HOW DOES THE PROBLEM RELATED TO THE TOPIC?
With the expansion of cities, residents have increased dramatically, industrial land has been reused, and the pressure on public spaces has increased. (Gordon, n.d.) Cities have presented a complex environment full of diverse values, interests, and diverse cultures (Iveson 2007). In addition, the publics are centre on work and family. We never seem to have time to enjoy art, socialise, and gradually form a personal social disconnect and isolation. Therefore, it is crucial to inject new vitality into the public space and establish an emotional connection with society. (Crivello, 2011).
“Everyone is an artist.” (Beuys, 2015) Art could be a tool to enhance social cohesion, and art related strategies are used for various purposes, social regeneration, political influence, and industrial revitalisation. However, they are also used to encourage forms of public life accessible to all (Hee, 2008). On the other hand, Art places use the creative class and social capital theory to promote gentrification. While it still could use creativity as part of a broader social movement to resist and oppose gentrification. (Pritchard, 2018)
Encourage accidental rather than causal connections between remembered art events, areas, objects and people. Using art-related activities to establish an emotional space for interaction is helpful to the revitalisation of heritage sites. (Edensor, 2005).
With the expansion of the city of Sydney, the number of residents has increased sharply, gentrification and the pressure on the city’s public space has increased. Industrial land in cities is gradually being removed or stopped, and the suspended industrial land needs to be revitalised and used again.
As the original industrial land, the Bays Precinct is close to the Sydney Central Business District. At the same time, it has close ties with many local centres and employment clusters in the inner west. With the increasing urbanisation and many residents who cannot afford to house, the ‘shelter for all’ policy promoted by the Inner West Council has attracted many people to live.
The rejuvenation of The Bays Precinct requires establishing a new foundation of identity and sense of place. The landscape architect will be committed to injecting art for attraction and encouraging people to lead Phytoremediation action.
The aim is to create sustainable artistry equal accessed environment for all the public. This area will initially be landscape led and revitalised by spontaneous local art occupation, later becoming established arts communities. Moreover, it will focus on increasing public social participation and promoting the ‘growth’ of community, environment, and heritage.
REFERENCE
-Beuys, (2015). Medium. https://medium.com/art-meanderings-for-living/on-joseph-beuys-everyone-is-an-artist-ae6f23a75dea
-Crivello, S. (2011). Spatial dynamics in the urban playscape: Turin by night. Town Planning Review, 82(6), 709–731. Retrieved July 21, 2021 https://web-aebscohostcom.wwwproxy1.library.unsw.edu.au/ehost/pdfviewer/pdfviewer?vid=1&sid=eb3fcf88-f333-4622-9f7e-a773ba1ec071%40sdc-v-sessmgr03
-Edensor, T. (2005). The Ghosts of Industrial Ruins: Ordering and Disordering Memory in Excessive Space. Environment and Planning D: Society & Space, Retrieved July 23, 2021 https://doi.org/10.1068/d58j
-Gordon, G. (n.d.). Well Played The Origins and Future of Playfulness. Retrieved July 23, 2021 https://files.eric.ed.gov/fulltext/EJ1023802.pdf -Lveson. (2007). Publics and the City. Retrieved July 24, 2021 https://onlinelibrary.wiley.com/doi/book/10.1002/9780470761748 -Pritchard, S. (2018). Place guarding: Activist art against gentrification. In Creative Placemaking (pp. 140-155). Routledge. https://www.taylorfrancis.com/chapters/ edit/10.4324/9781315104607-11/place-guarding-stephen-pritchard
-Hee, L., Schroepfer, T., Nanxi, S., & Ze, L. (2008). From post-industrial landscape to creative precincts: Emergent spaces in Chinese cities. International Development Planning Review, 30(3), 249-266. http://dx.doi.org/10.3828/idpr.30.3.4
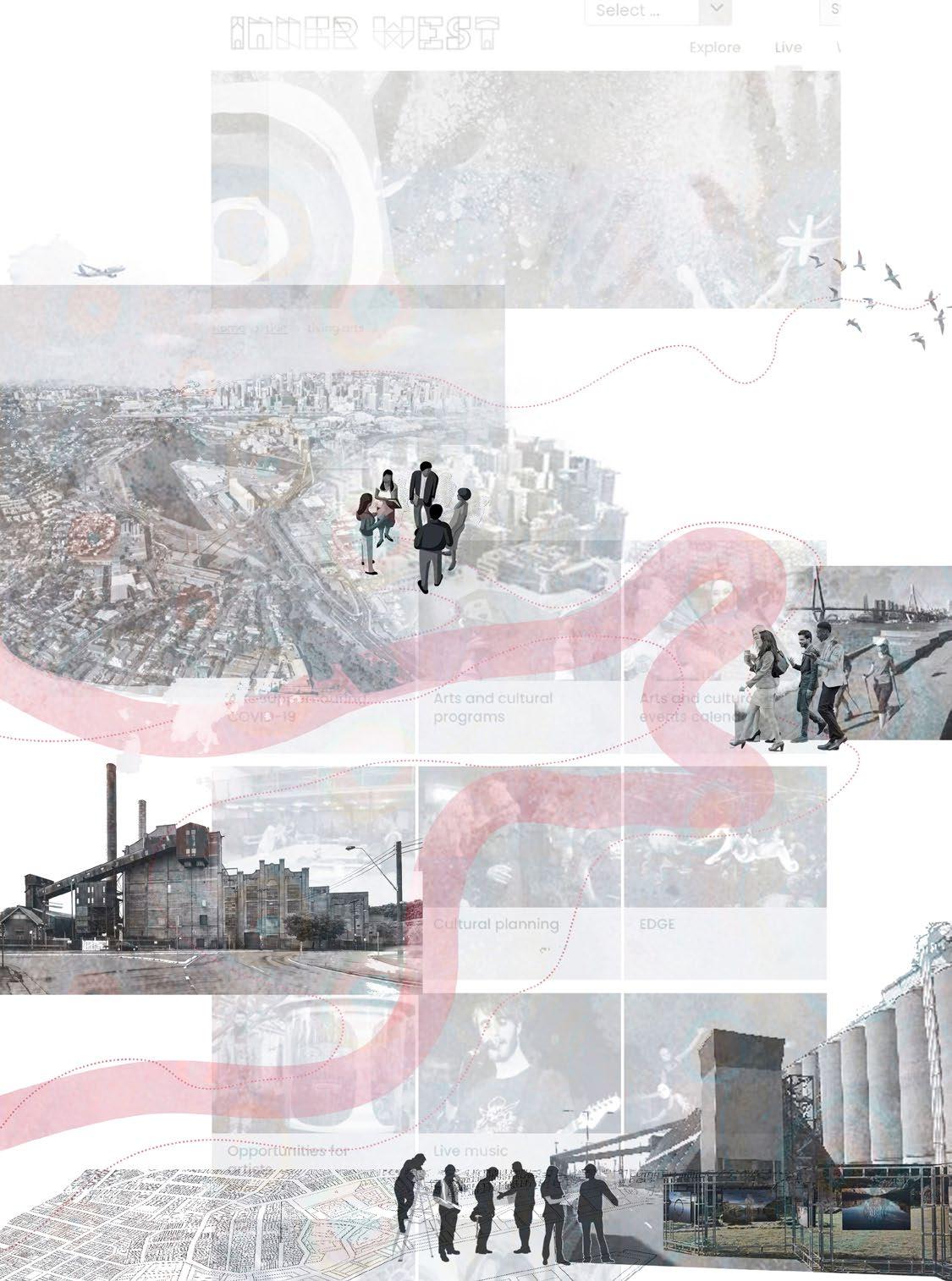
LACK OF DIVERSITY ACTIVITIES PLACES
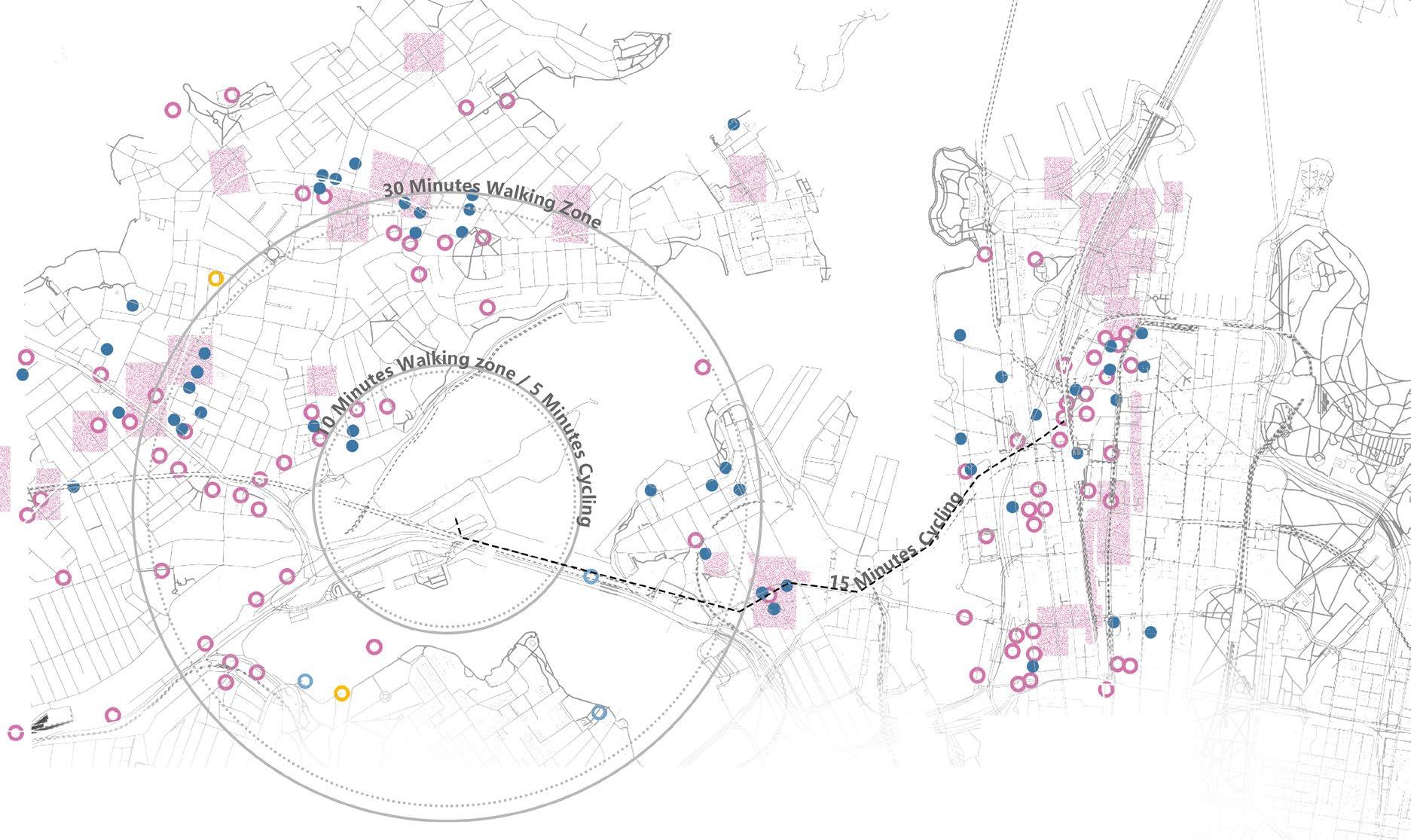
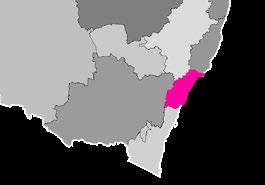


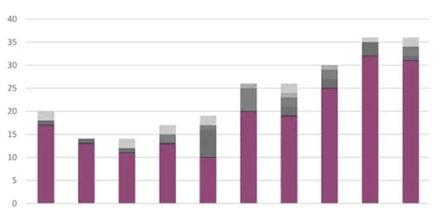

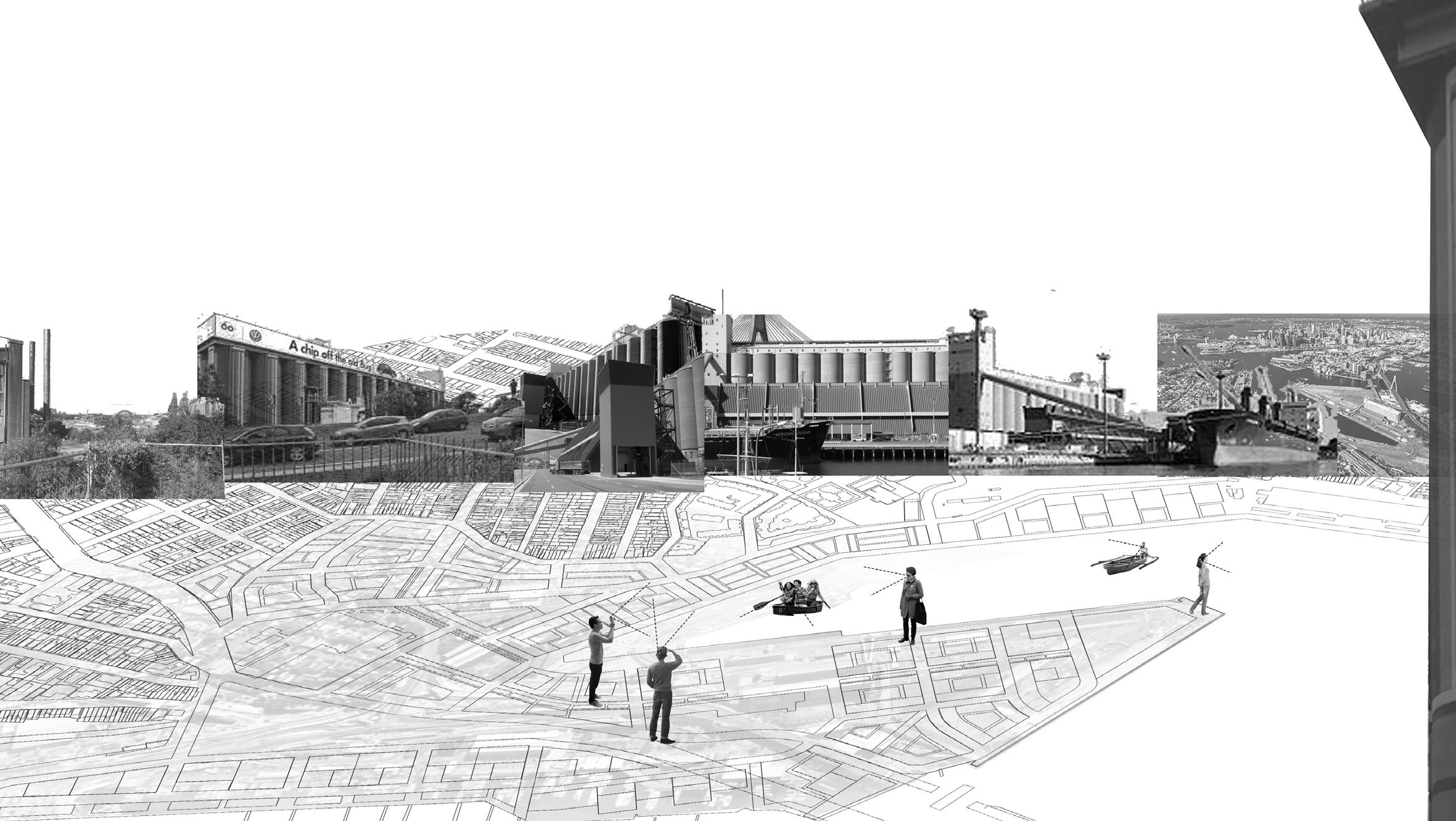


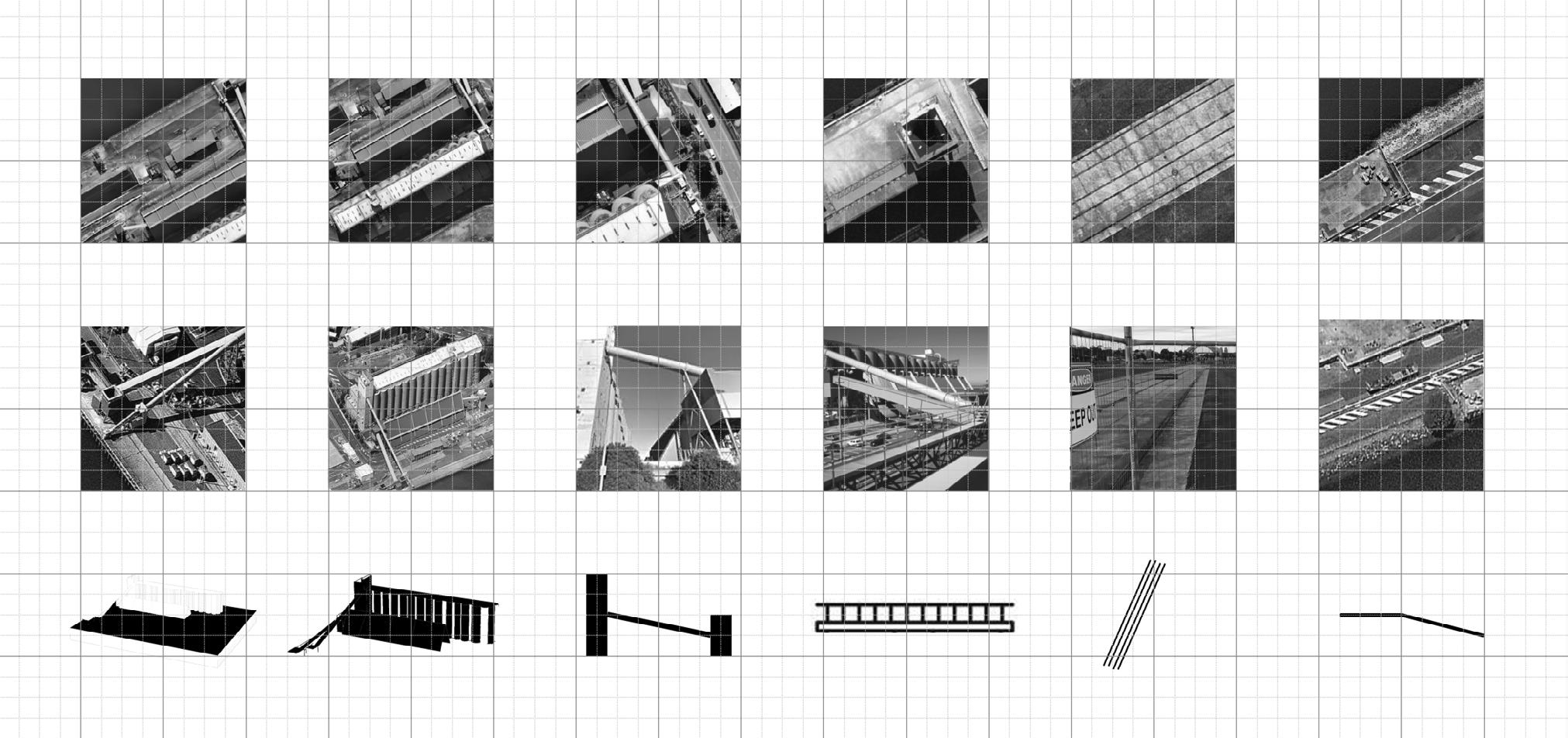
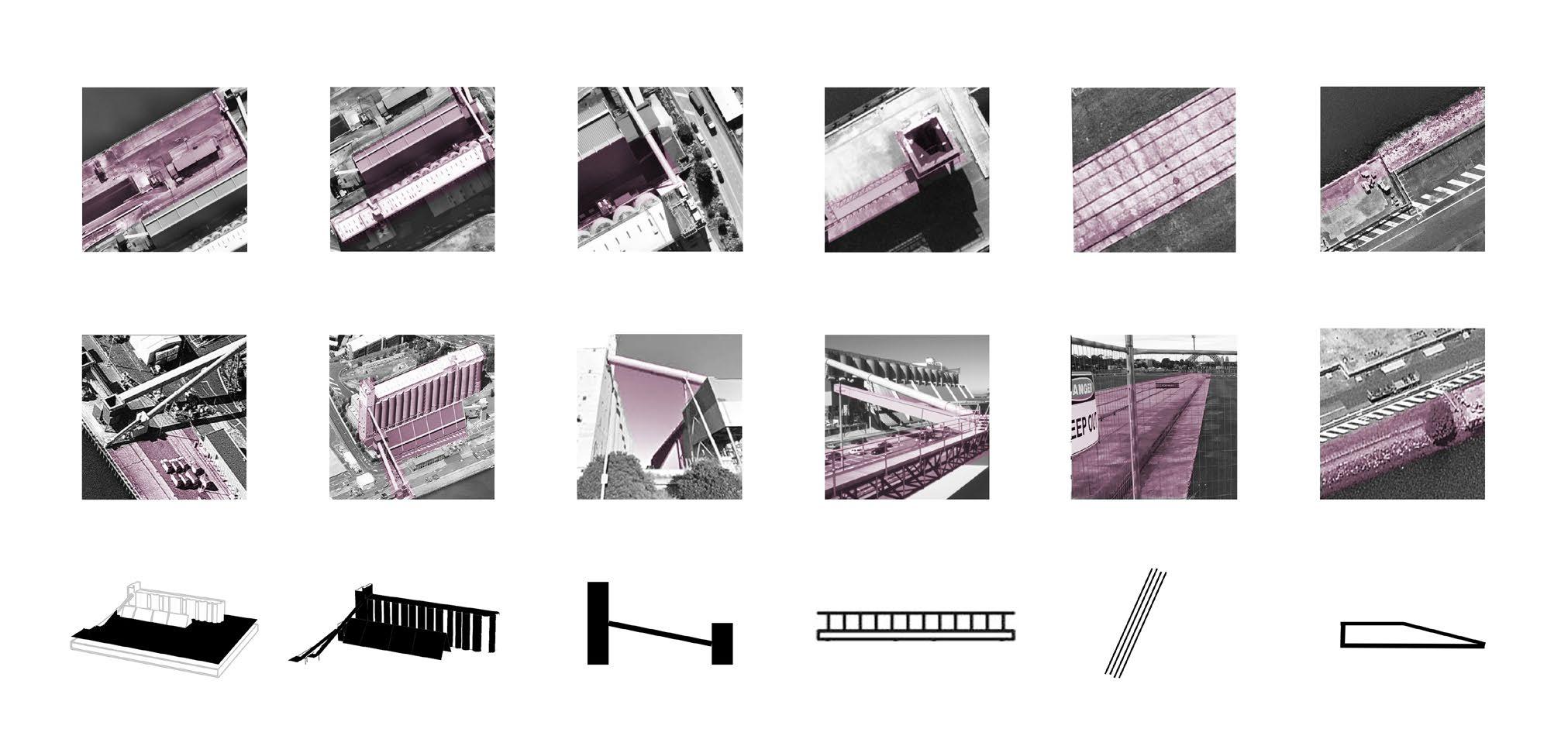

Based on Year4 Term1 group masterplan
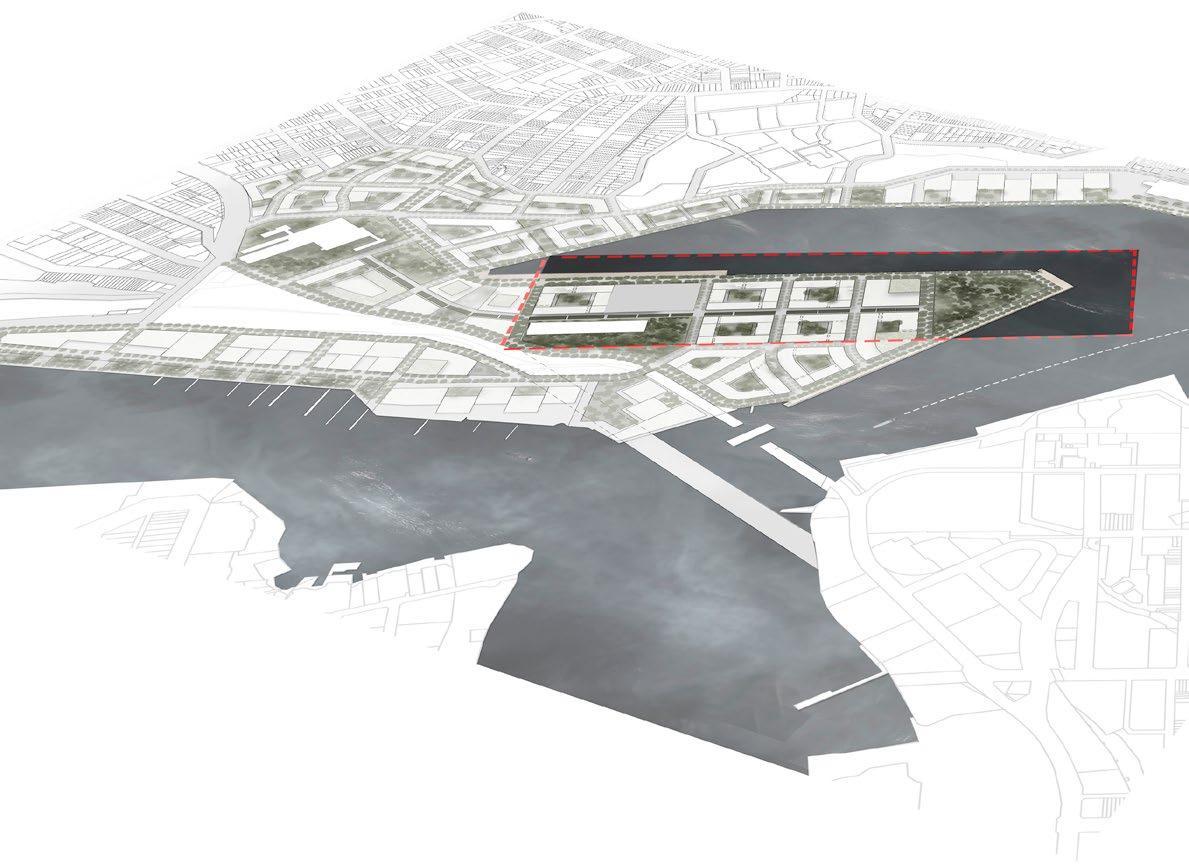
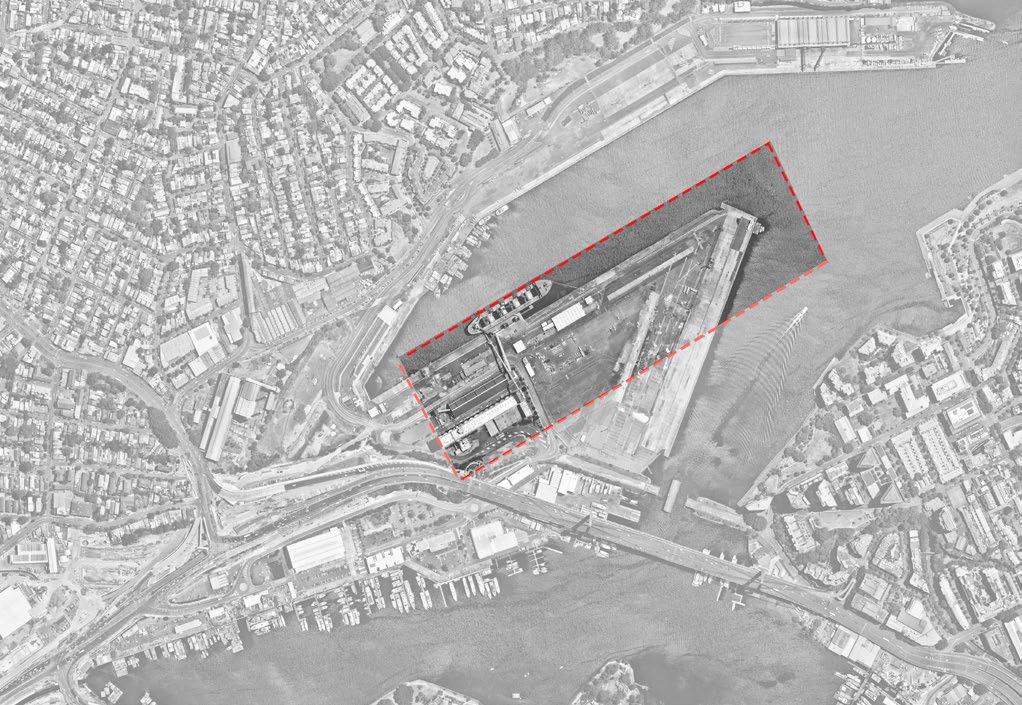
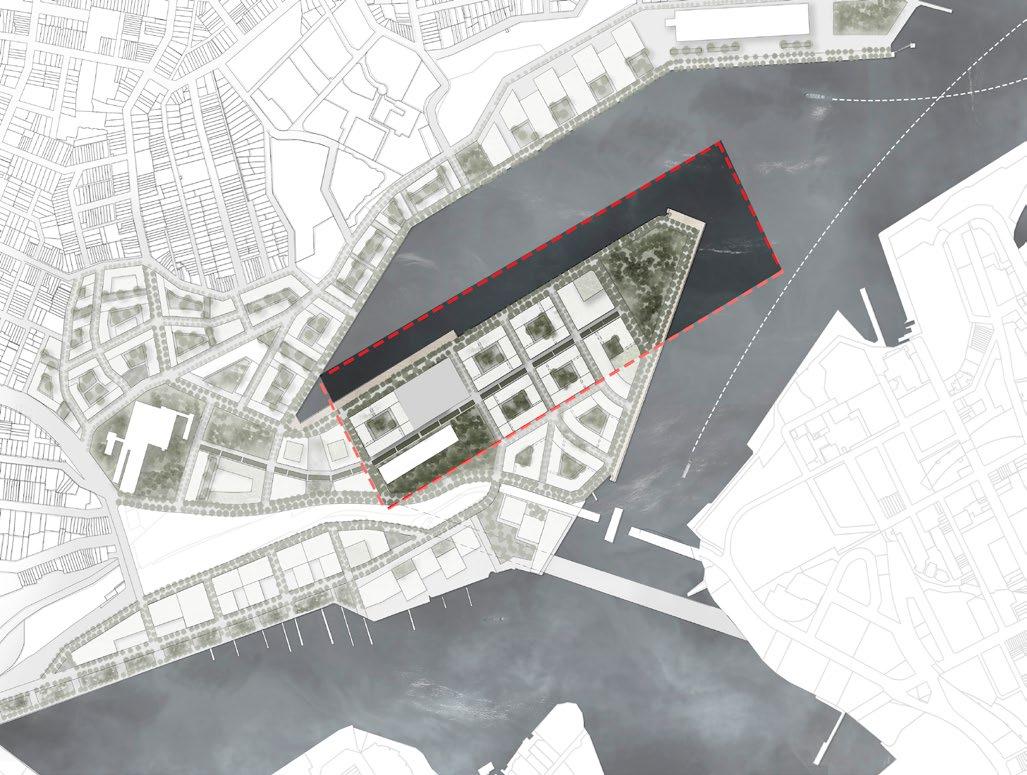
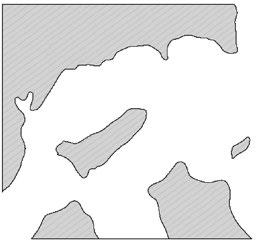
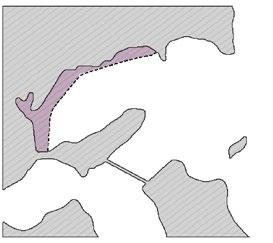
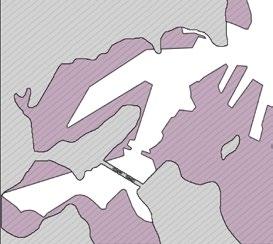
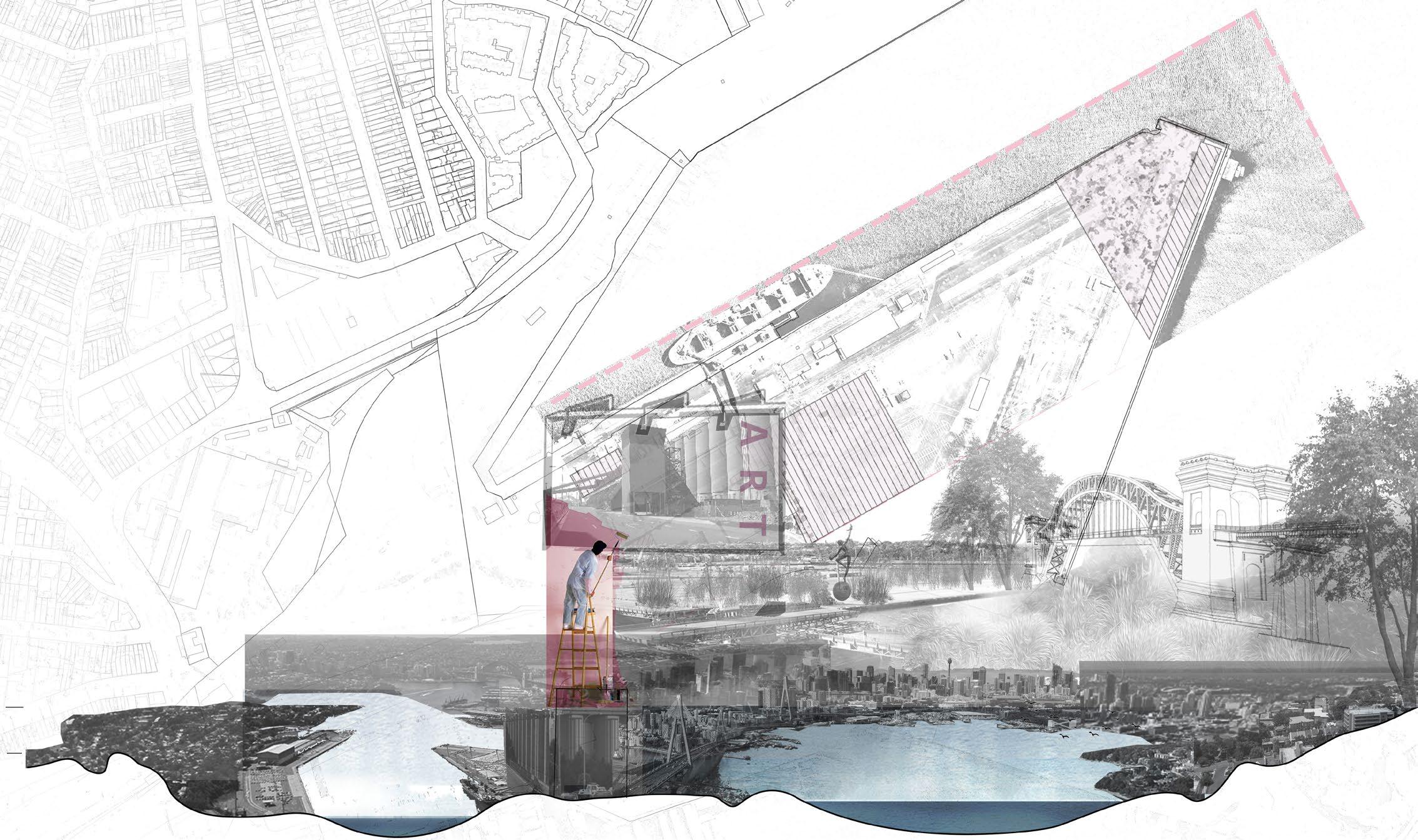
Heavy Metals, PAHs, PCBs, Herbicides
Heavy Metals, PAHs, PCBs, VOCs
Heavy Metals, PAHs, PCBs, Arsenic, VOCs
Heavy Metals, PAHs, PCBs, Herbicides Water Pollutants
Good opportunity for field application
Some potential
Less potential



Short Time (1-5 years)
Less Time (1-10 years) More Time (More than 10 years)
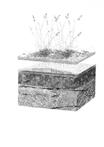
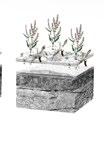
Removes: Zinc, Cadnium Removes: Weathered DDT, PCBs
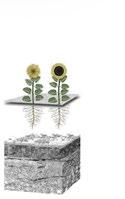
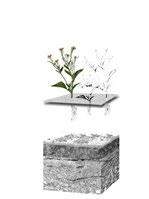
Removes: Arsenic Removes: Carbon, Zinc
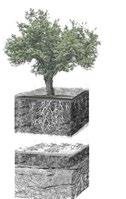
Carcinogenic
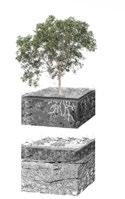
Copper,
How could Art co-exist with community, urban development, and environment and achieve commercial value?
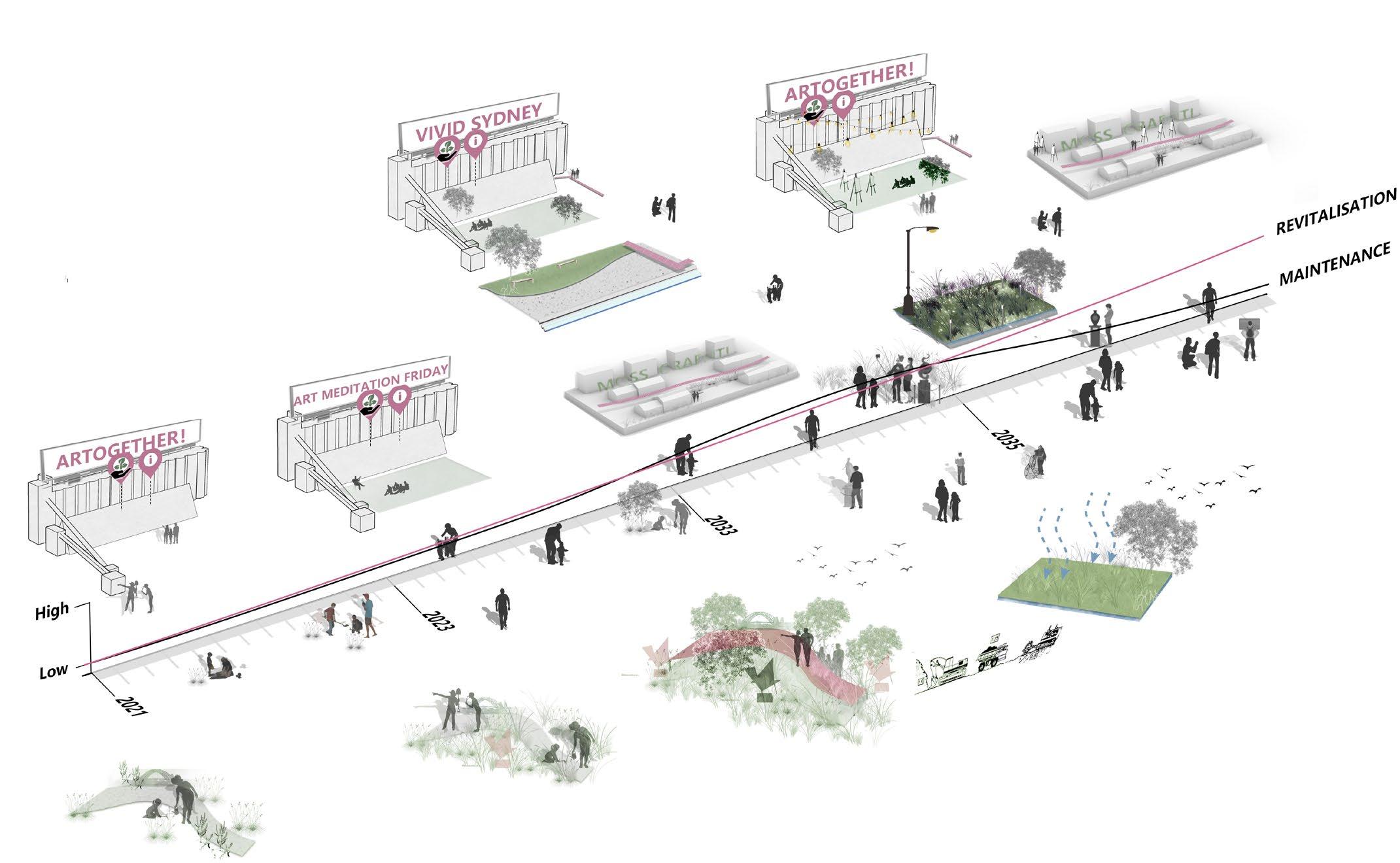
Phytoremediation Seed and information centre
Establish New Gathering space
Advertisement for commercial U se
Phytore - mediation Grass in action
STAGE1 Renewal
Phytoremediation Grasslands With Sculpture Exhibition
STAGE2 Remediation
STAGE3 Development
Gathering for seasonal event
Phytore - mediation Trees Water Sensitive Urban Design New Waterfront Promenade -Free Moss Graffiti Zone -Plan 1/3 Affordble Apartments above Retails
Capping for toxic that not easy to remediation
CPTED consideration Street Art Exhibition
STAGE4 Cohesion
Planting more native birds attraction species

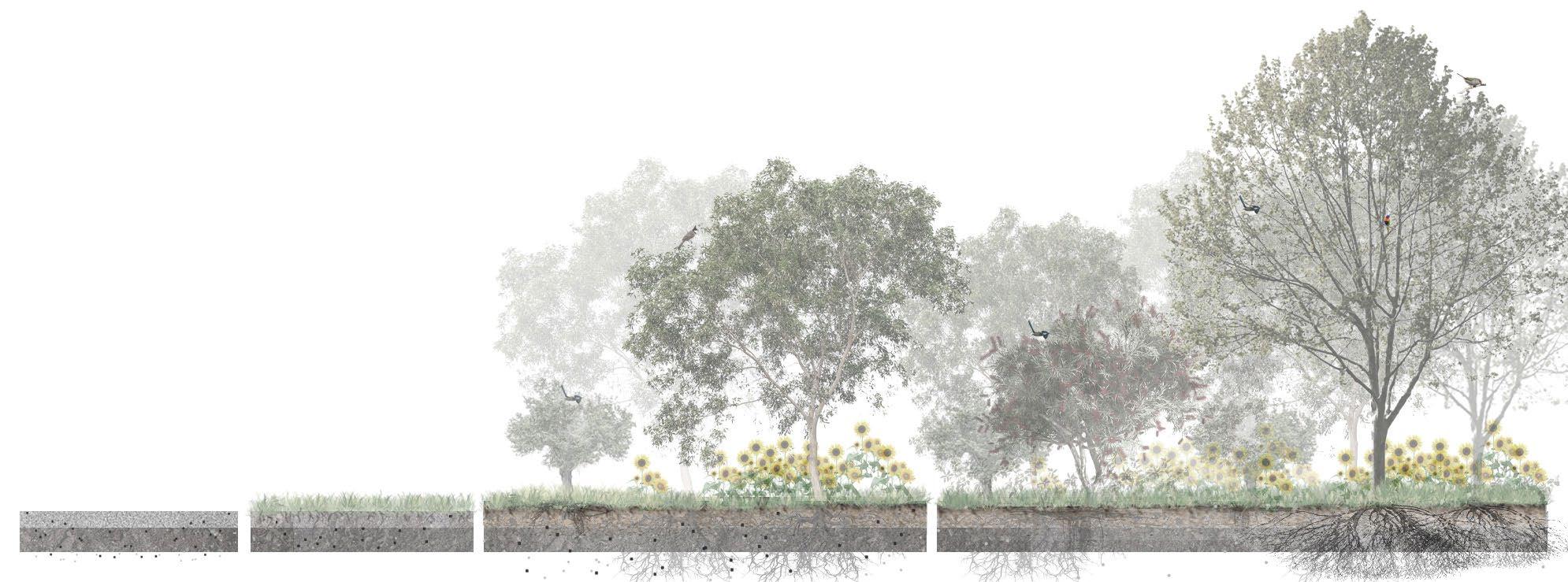
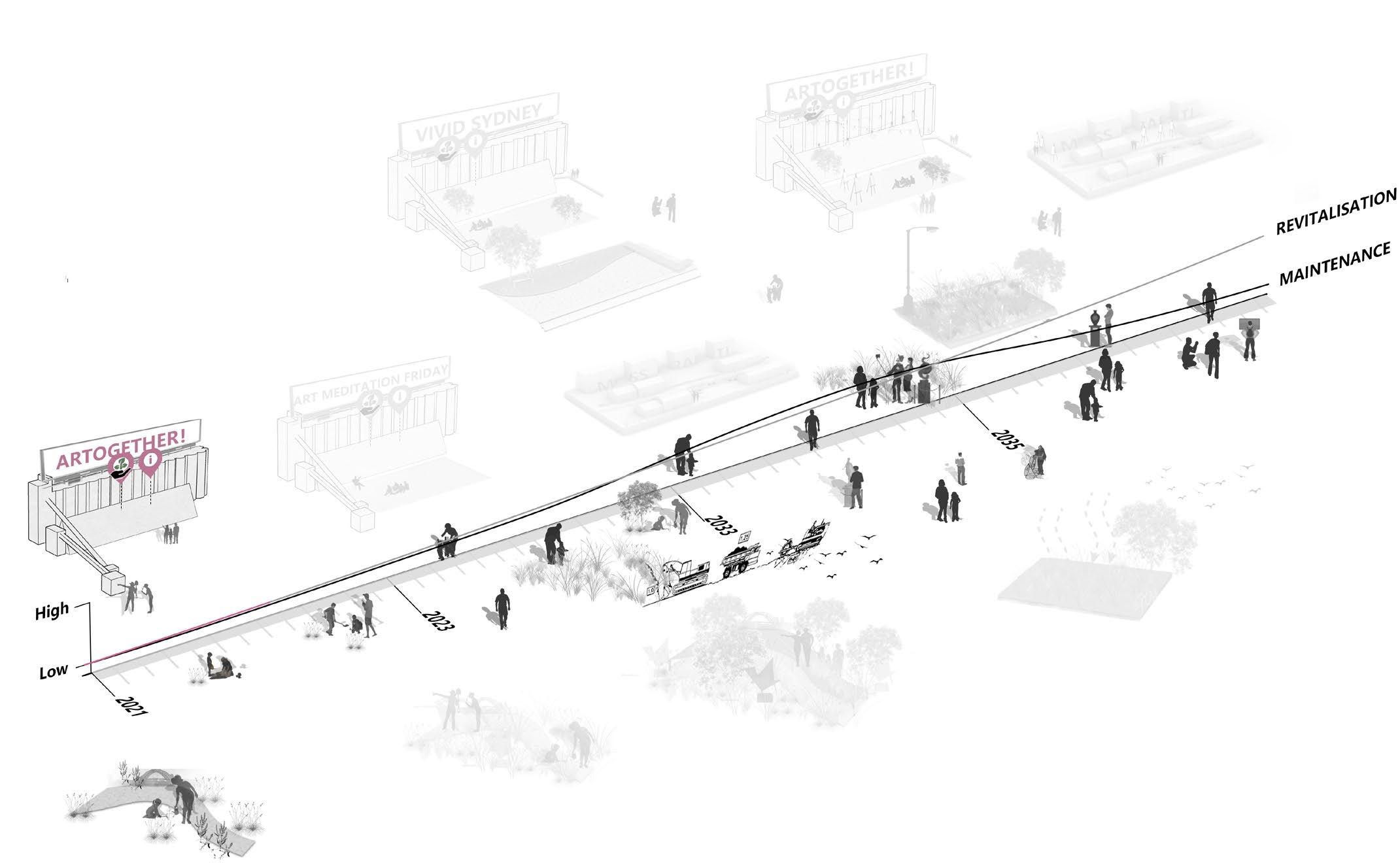
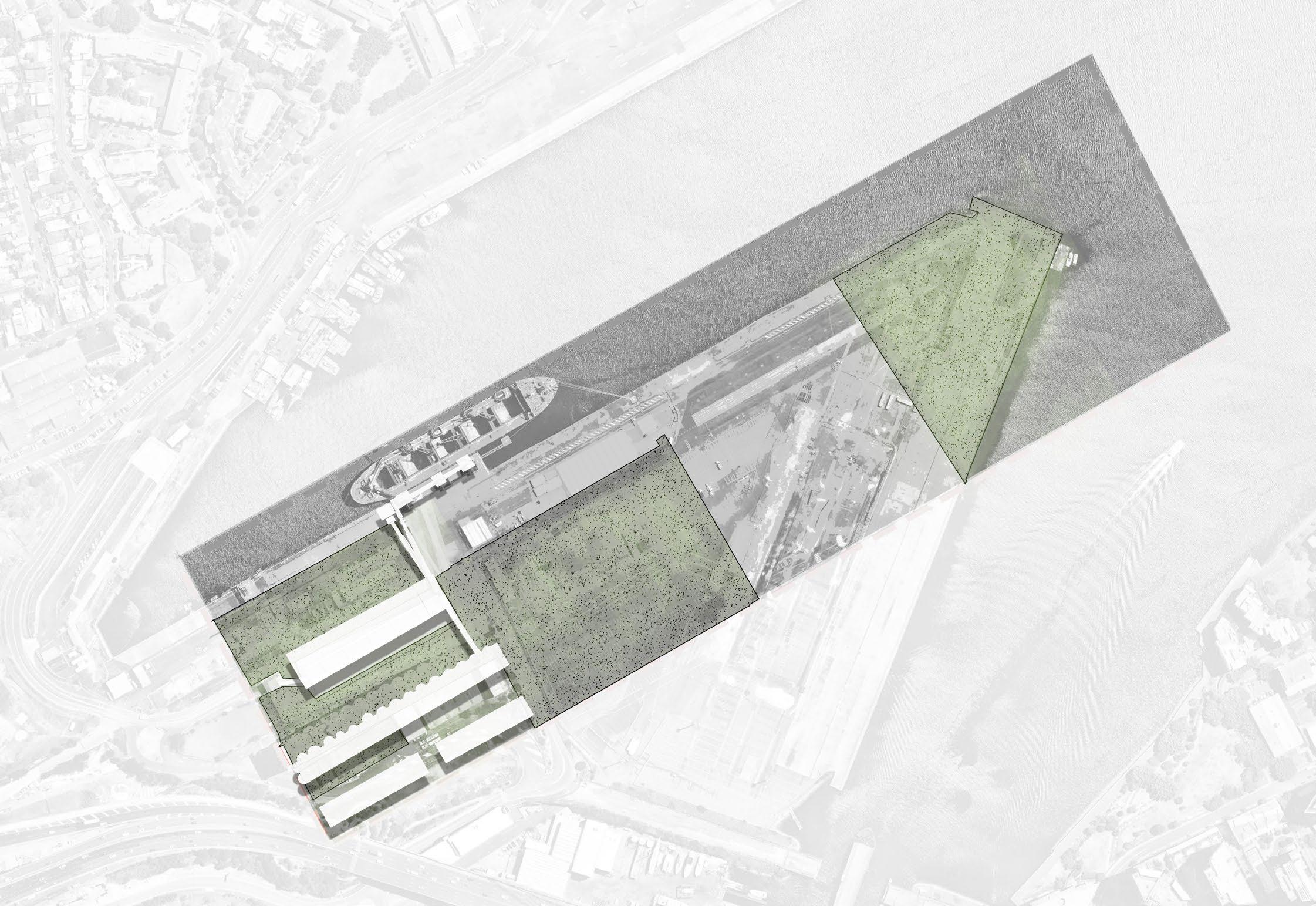

Phytoremediation Seeding area
1. Elevated Walkway
2. Overhead Pipelines
3. Existing Triangle Structure (Seeds and information centre)
4. The Cement Silos (Art Gallery)
5. Railway
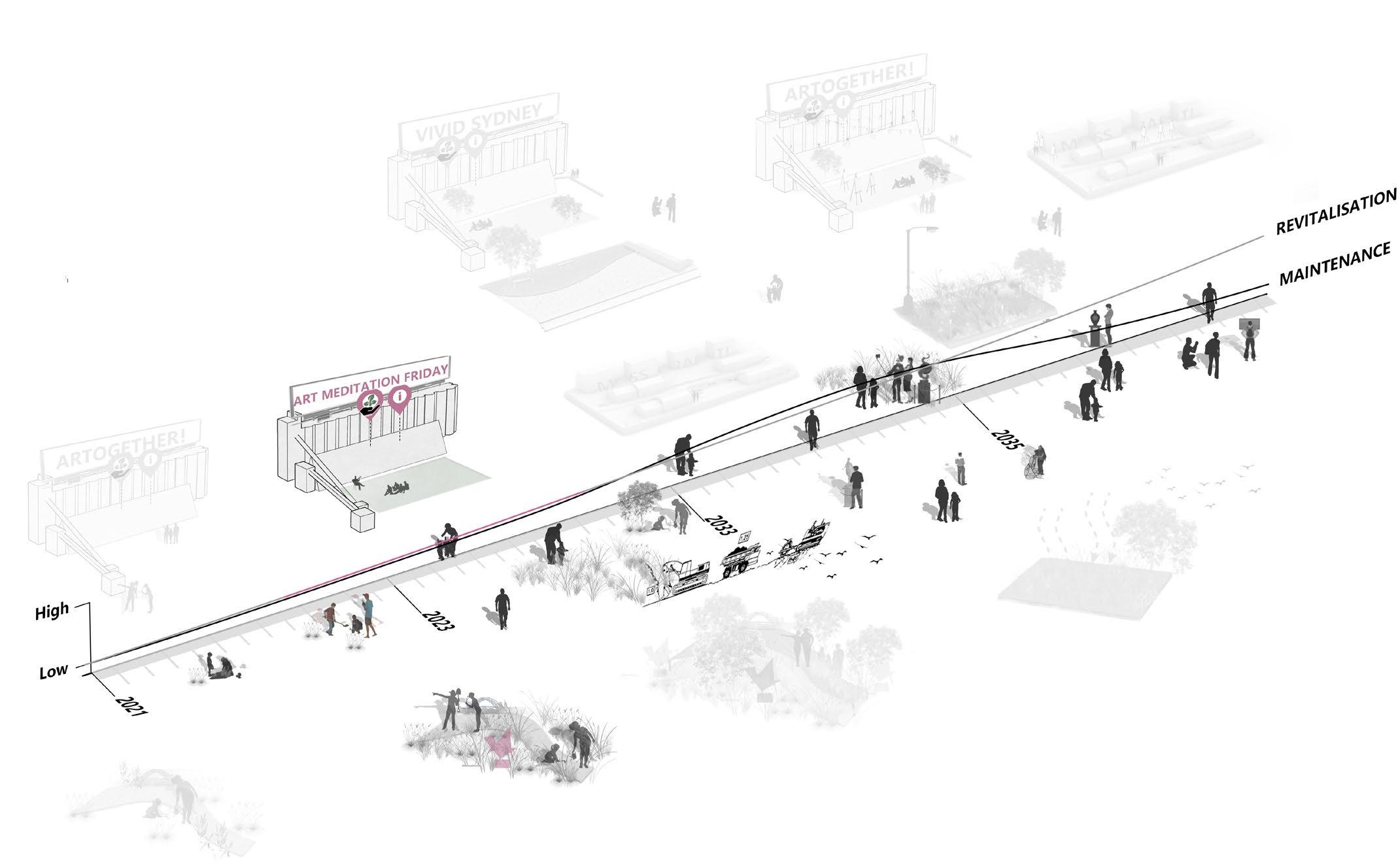
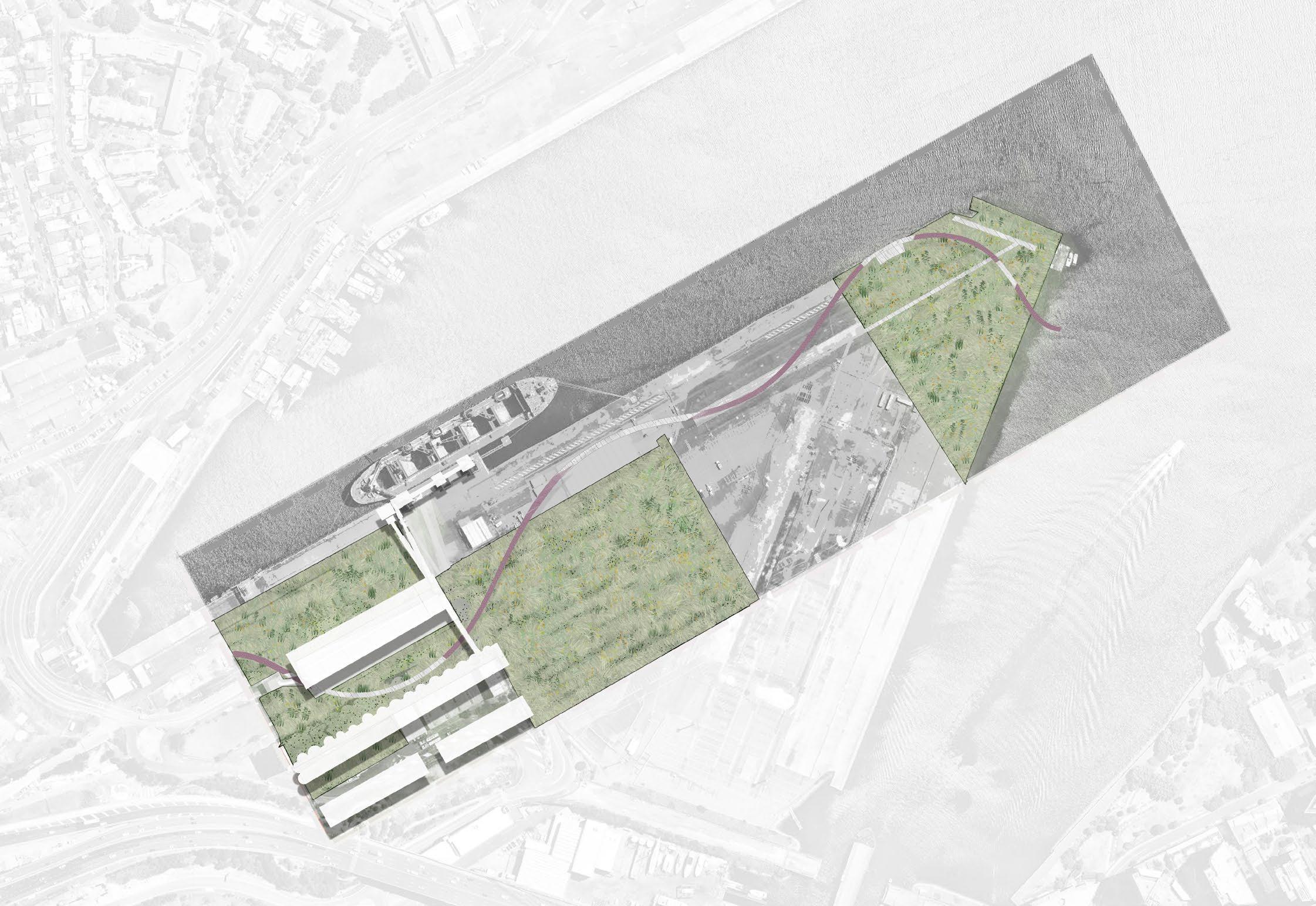

1. Elevated Walkway
2. New Gathering Space
3. Overhead Pipelines
4. Seeds and information centre
5. The Silo Art Gallery
6. Concrete Walkway
7. Railway
8. Sculpture Display Area
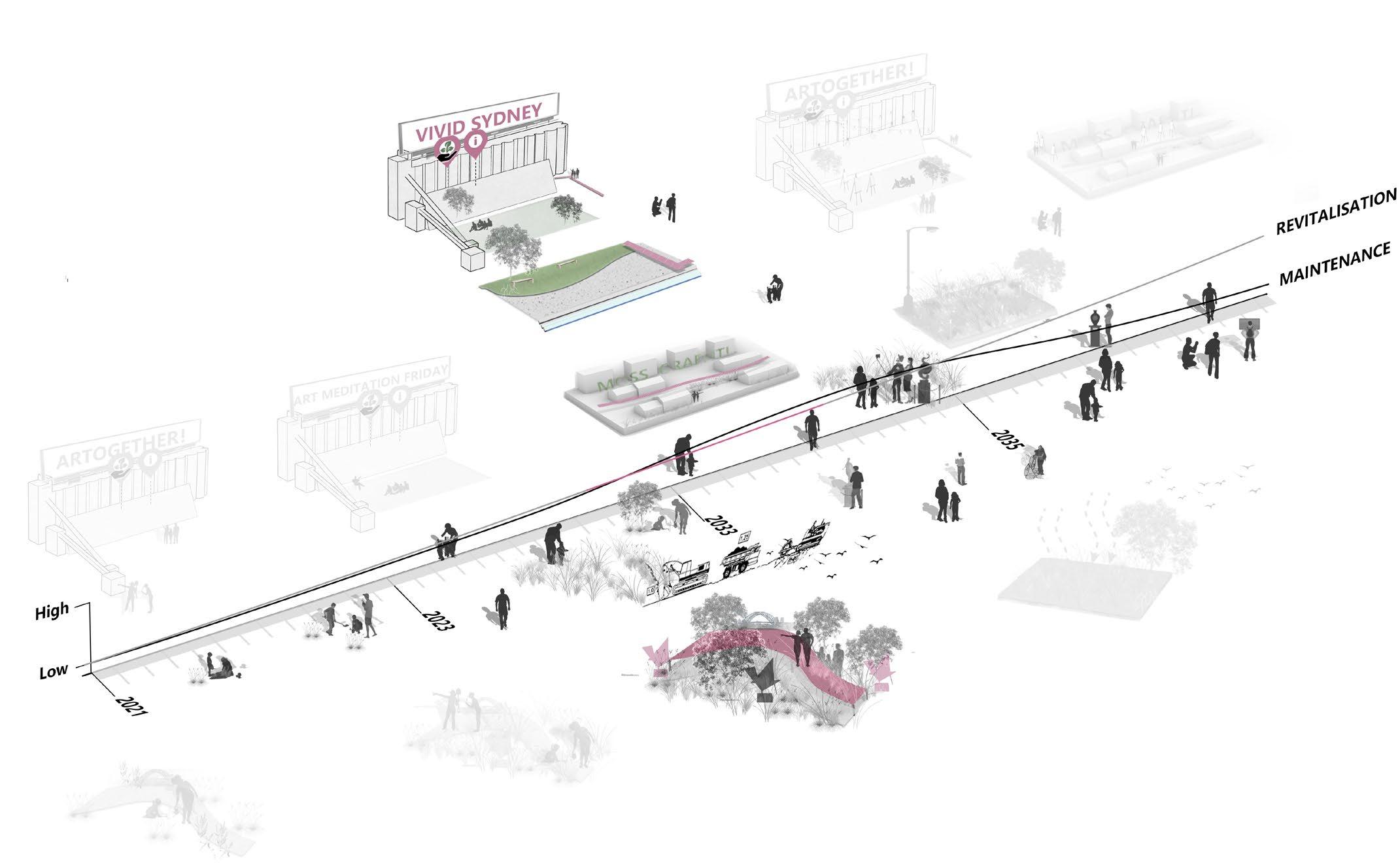
Moss Graffiti Zone -1/3 Affordble Apart
ments above Retails Capping for toxic that not easy to remediation
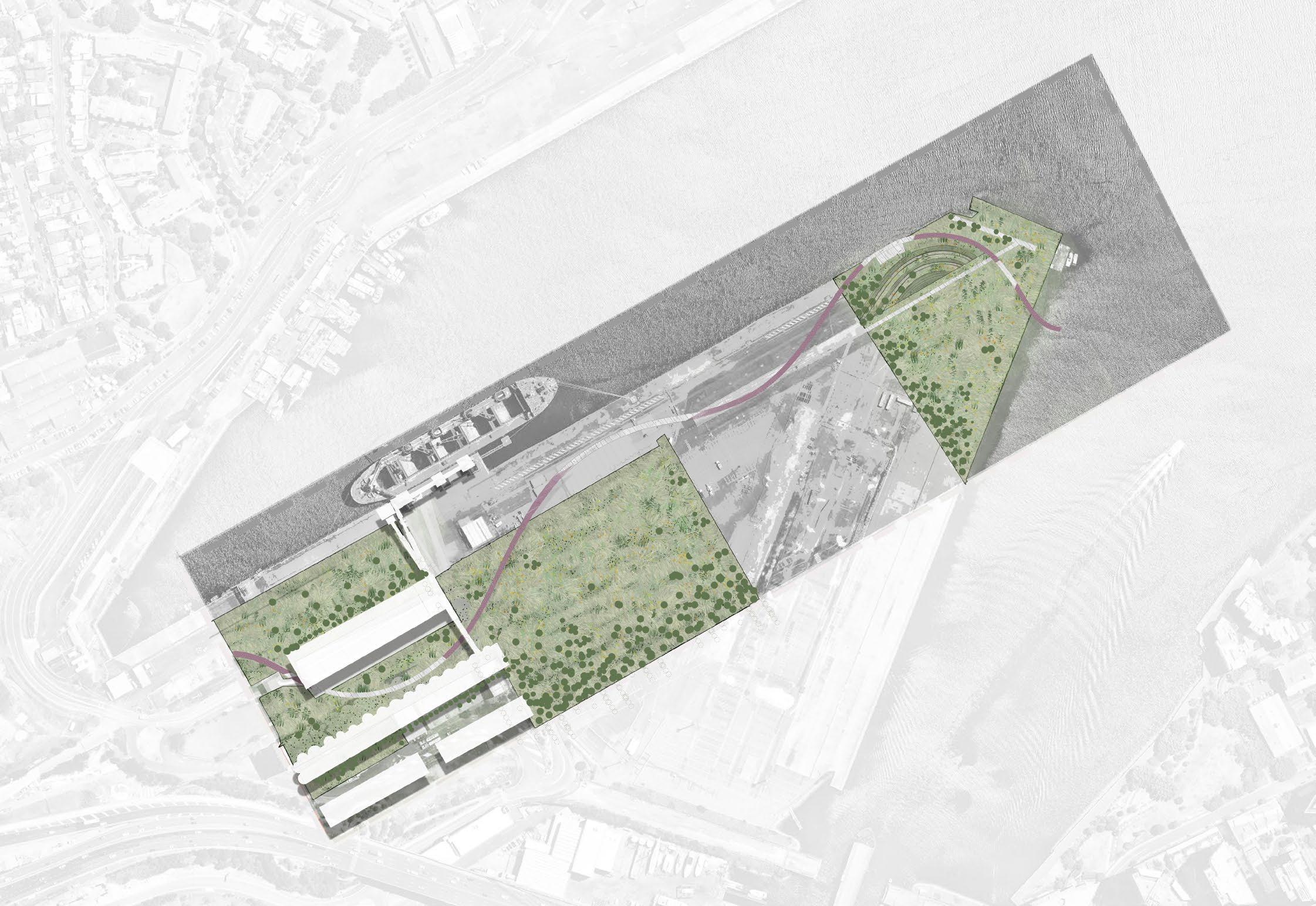



Phytoremediation Grasslands
Phytoremediation Trees
Capping for less potential remediate toxic
1. Elevated Walkway
2. New Gathering Space
3. Overhead Pipelines
4. Seeds and information centre
5. The Silo Art Gallery
6. Concrete Walkway
7. Railway
8. Sculpture Display Area
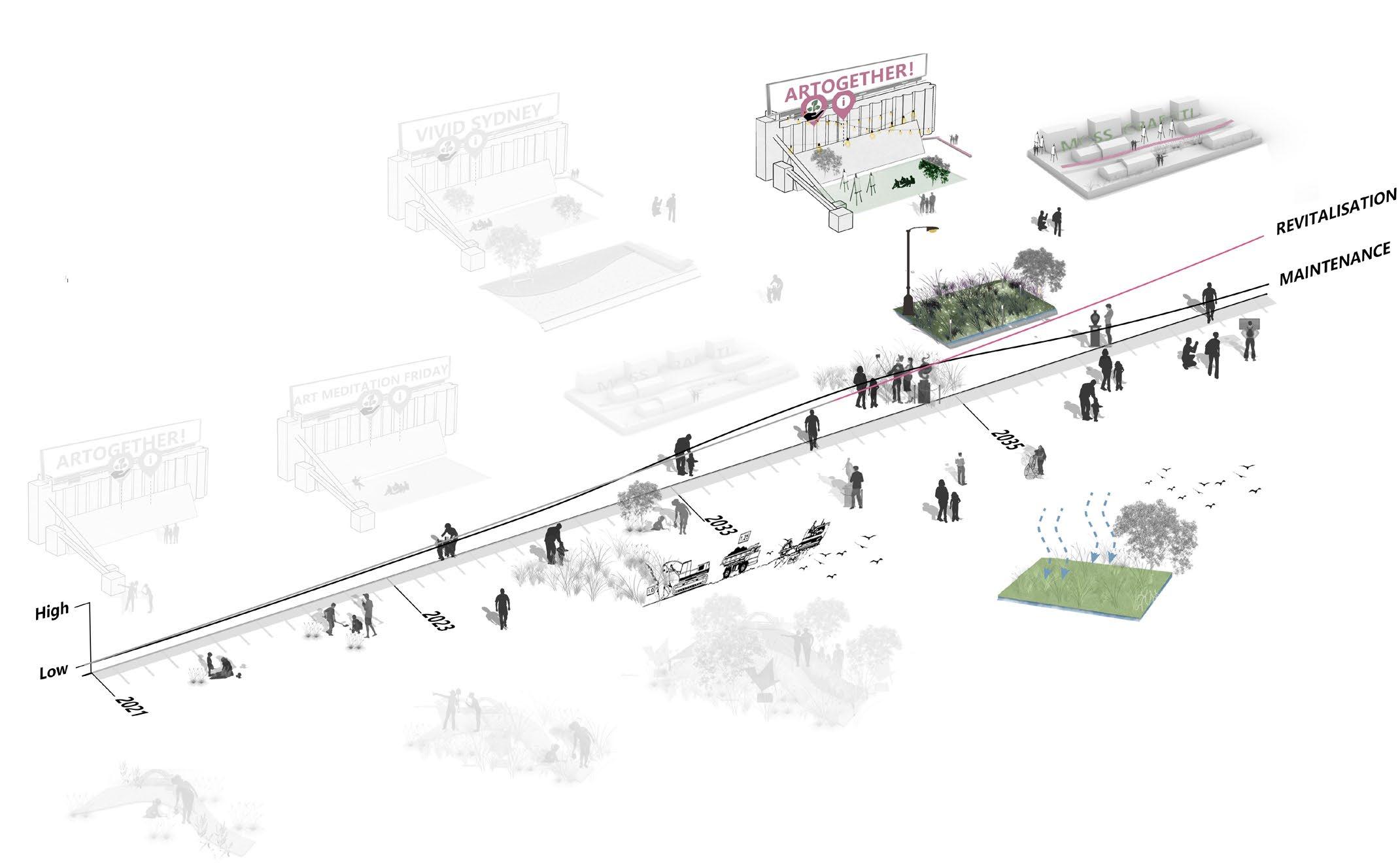

Phytoremediation Grasslands



Phytoremediation Trees
Capping for less potential remediate toxic
1. Elevated Walkway
2. New Gathering Space
3. Overhead Pipelines
4. Seeds and information centre
5. Outdoor Performance
6. Timber Path
7. Elevated Steel Mesh Walkway
8. The Silo Art Gallery
9. Commercial Buildings
10. Leisure Spaces
11. Studios and Workshops
12. Apartment above retail (1/3 Affordable)
13. Railways
14. Wilderness Sculpture Park
15. Open Theater
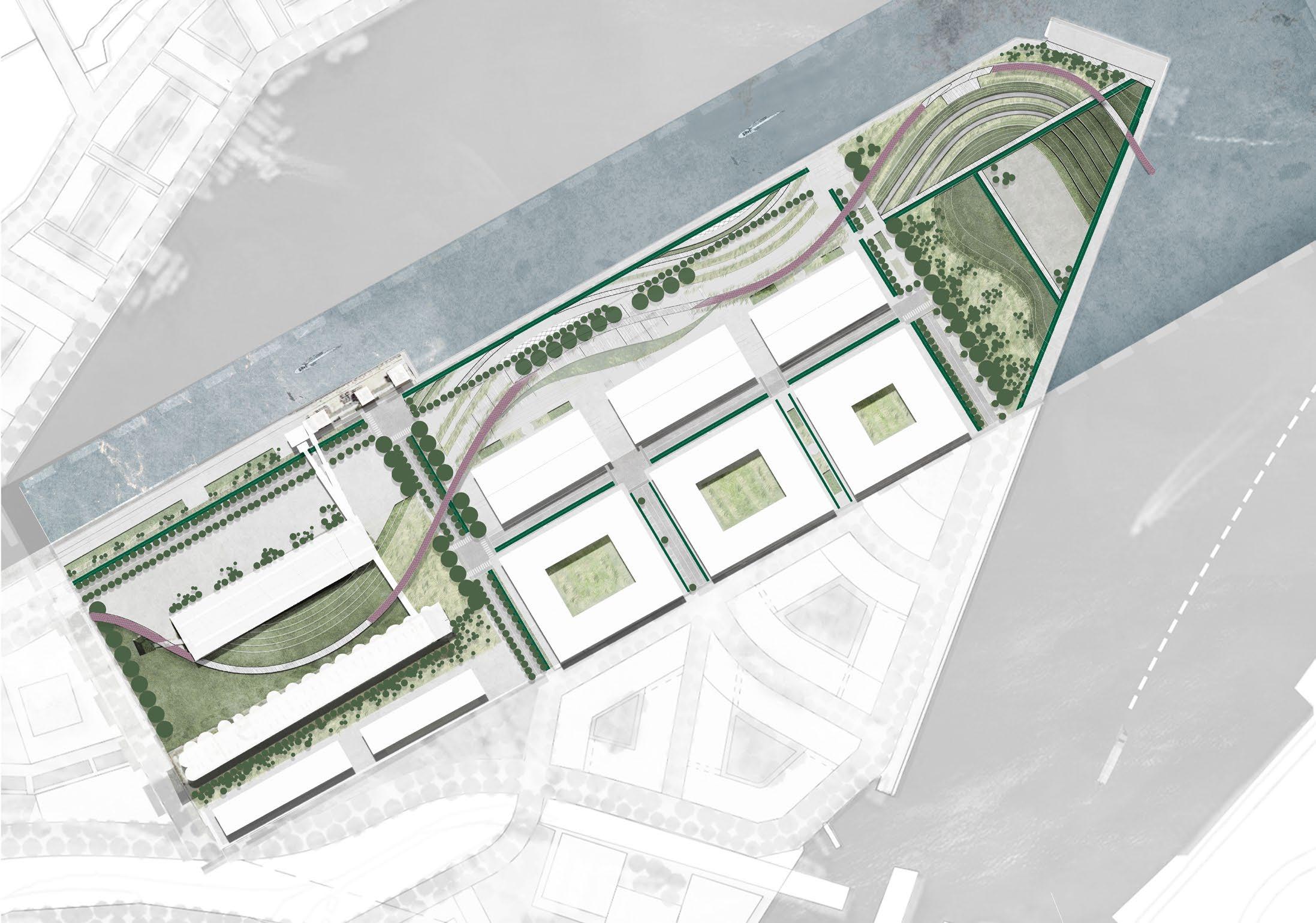
SECURITY DESIGN
PROPER LIGHTING
PUBLIC ART
MAINTENANCE AND MANAGEMENT

Vehicle barriers
Material use for distinguish space
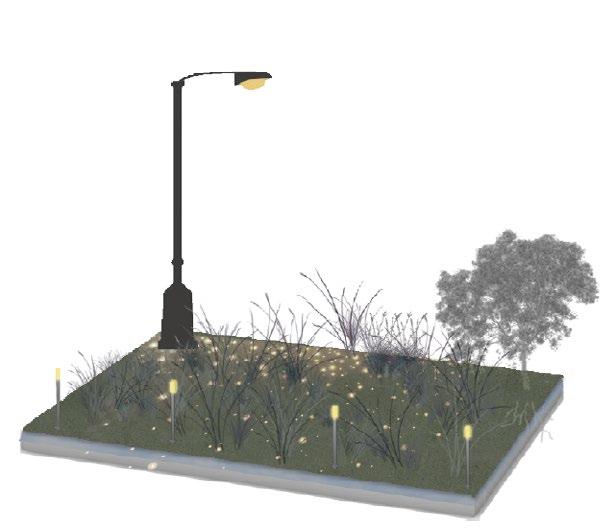
- White metal halide lamps
- Always provide lighting in trail underpasses, day and night
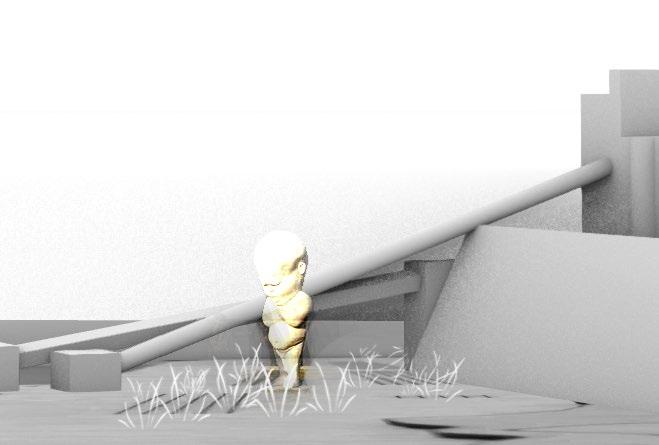
- Sculptures can act as “eyes”
- Brightens energy in unanticipated spaces

- Use landscape elements to deny admission to an unwanted behaviour target
- Use signs to direct visitors to appropriate buildings, entrances and parking

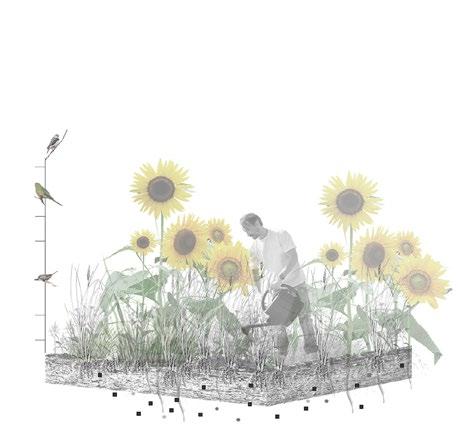

Diamond firetails
Turquoise parrot Red-browed Finch
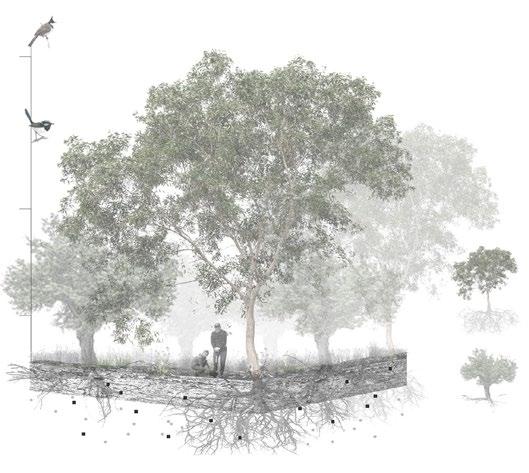
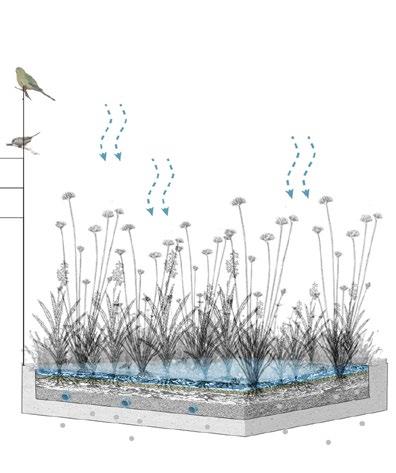
Name Size Number CURLY DOCK
10 plants/ m2 VETIVER
10 plants/ m2
10 plants/ m2
20 plants/ m2

WATTLE
Size

parrot Red-browed Finch
Size

LEPTOSPERMUMPOLYGALIFOLIUM
CALLISTEMON VIMINALIS
BLACK WATTLE
MULBERRY TREES
PLATANUS ACERIFOLIA
PLANTING MIX A&B
ZOYSIA JAPONICA
PLANTING MIX C&D
Red-browed Finch Fairy wren Rainbow Lorikeet
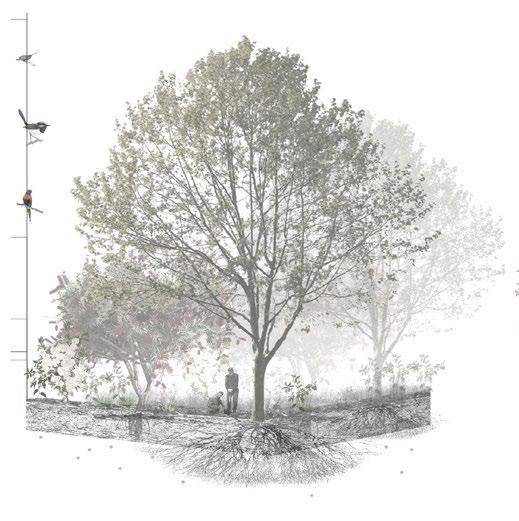
Number
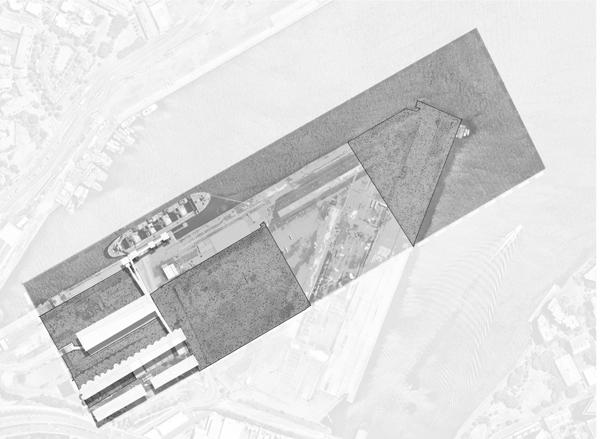
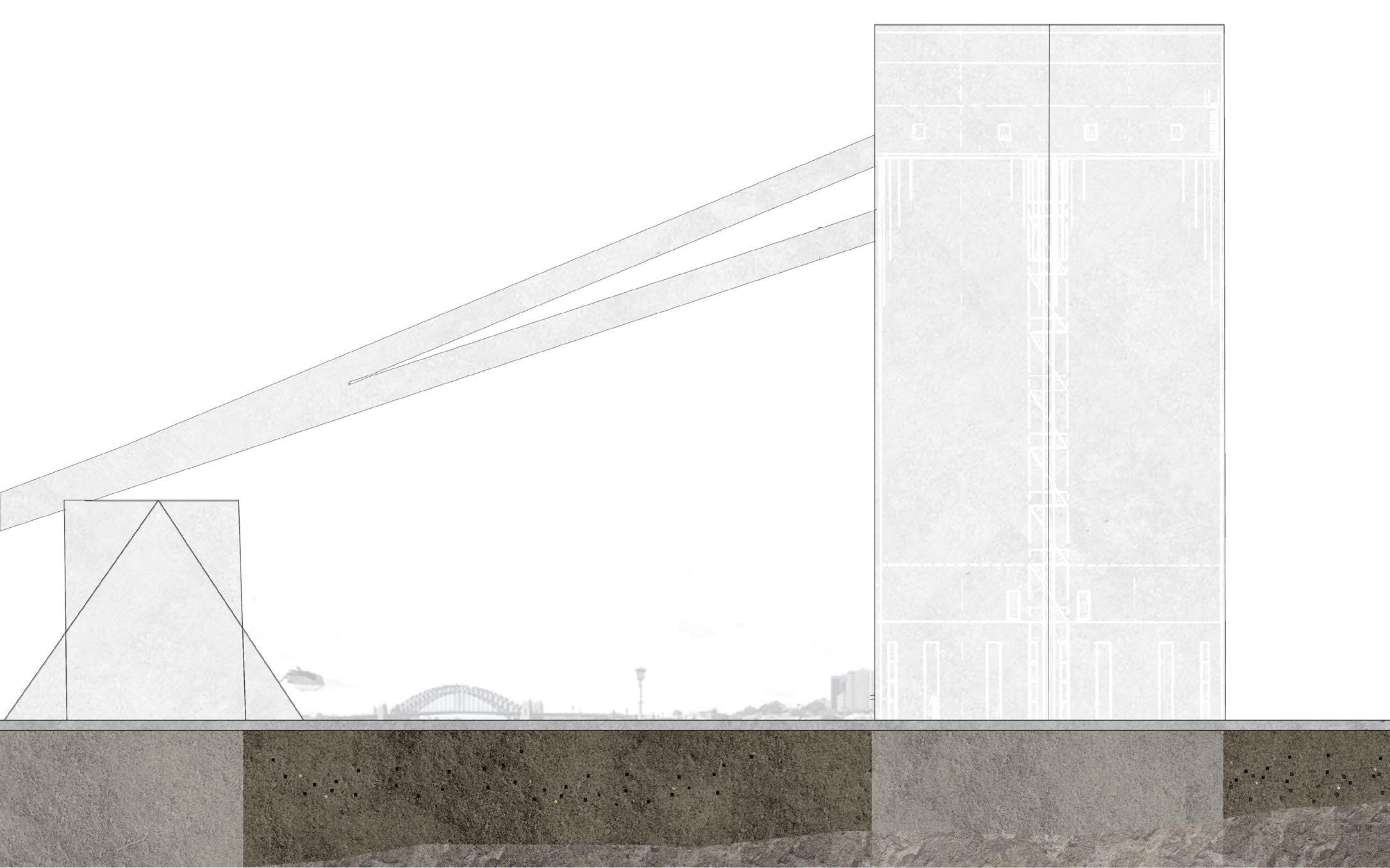
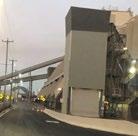
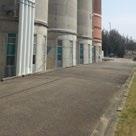

Phytoremediation Seeding
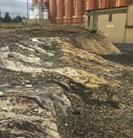
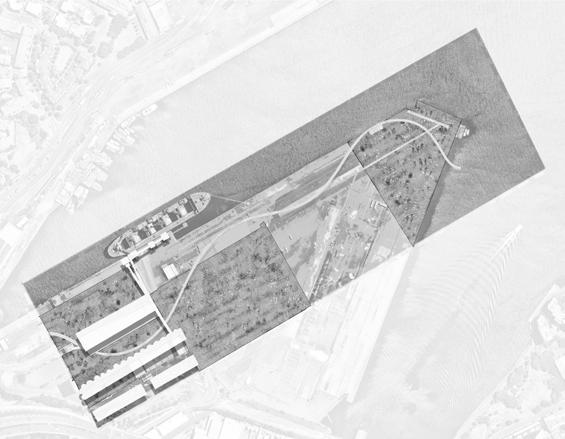

Seeds and information centre
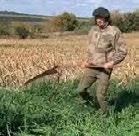
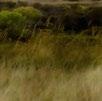
Grasslands with no exposed toxic soil Annually mowed and harvested
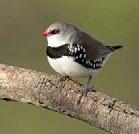
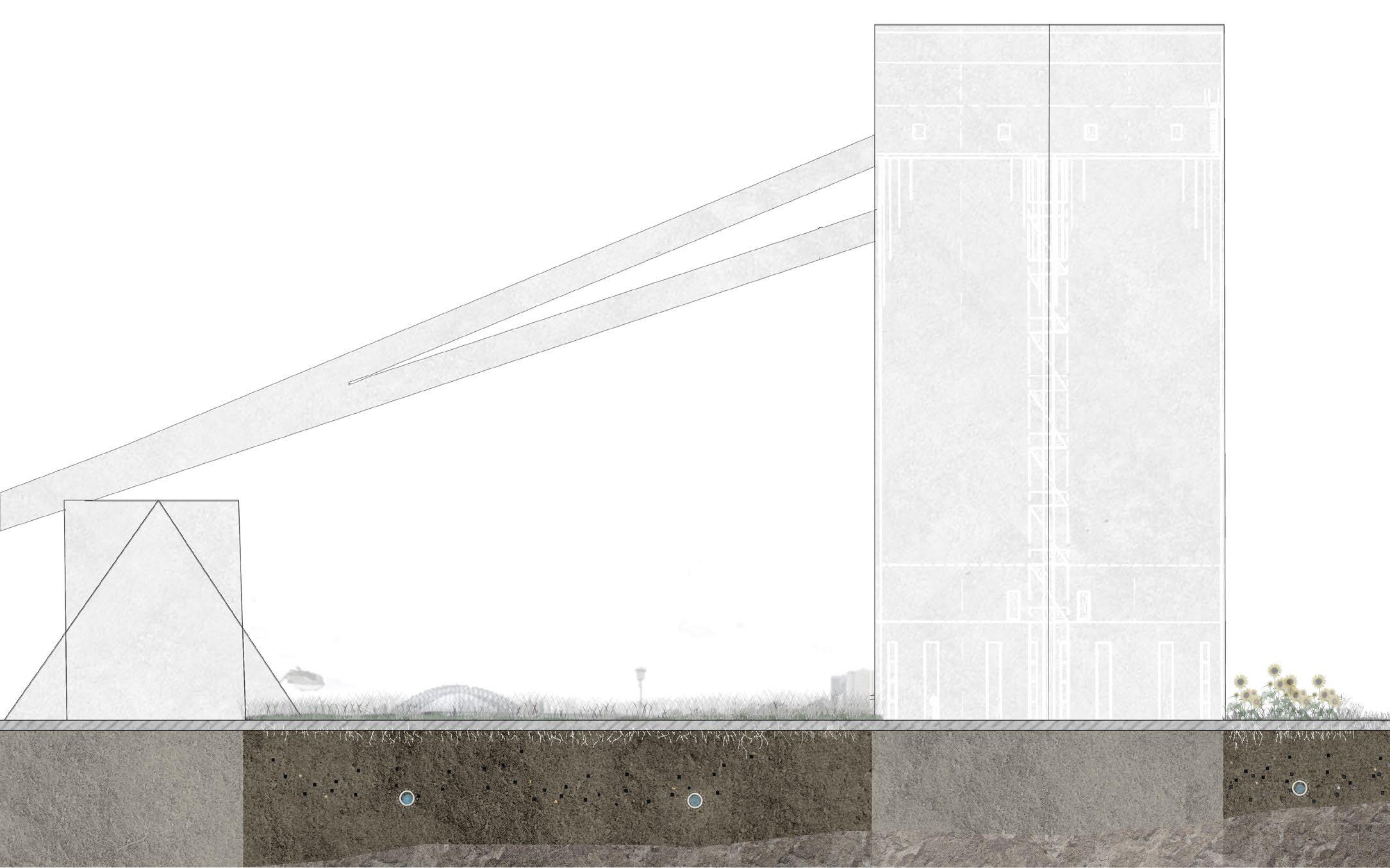
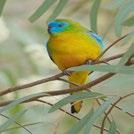
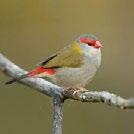
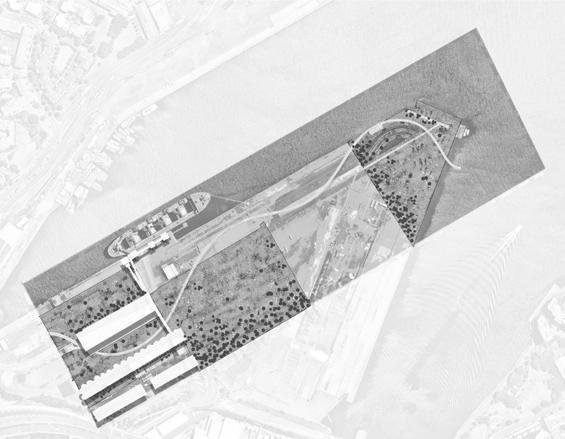
PLANTING MIX A
Size Number


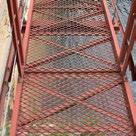



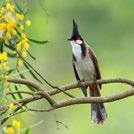
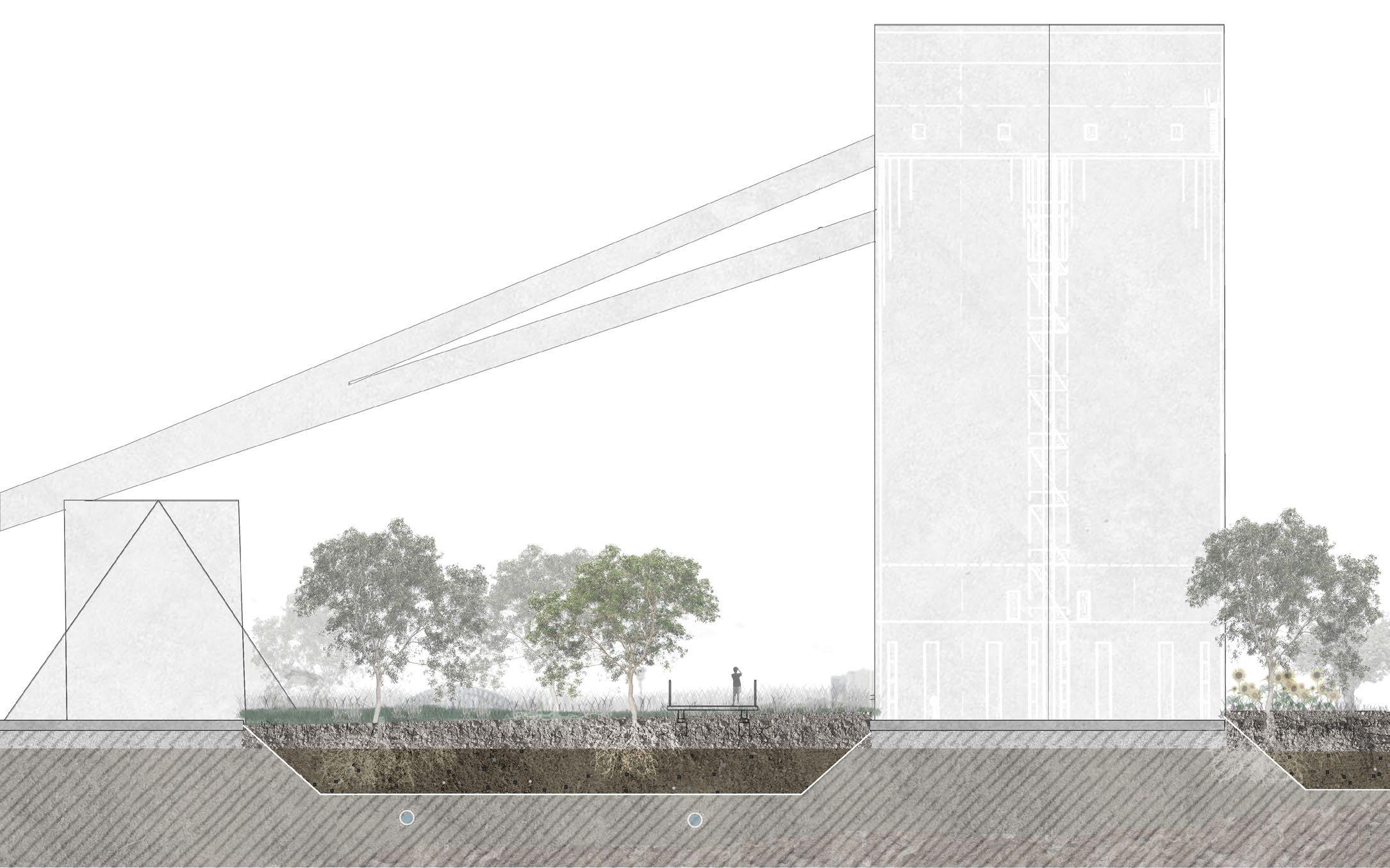
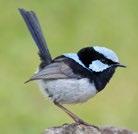
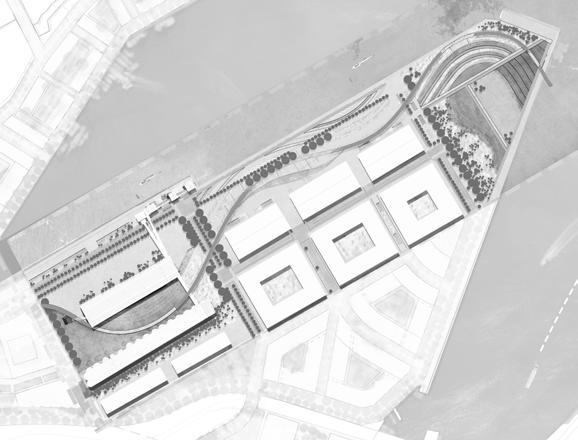

PLANTING MIX A
Name Size
CURLY DOCK


Planting Mix A&D
PLANTING MIX B
Name Size Number

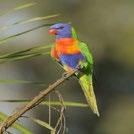
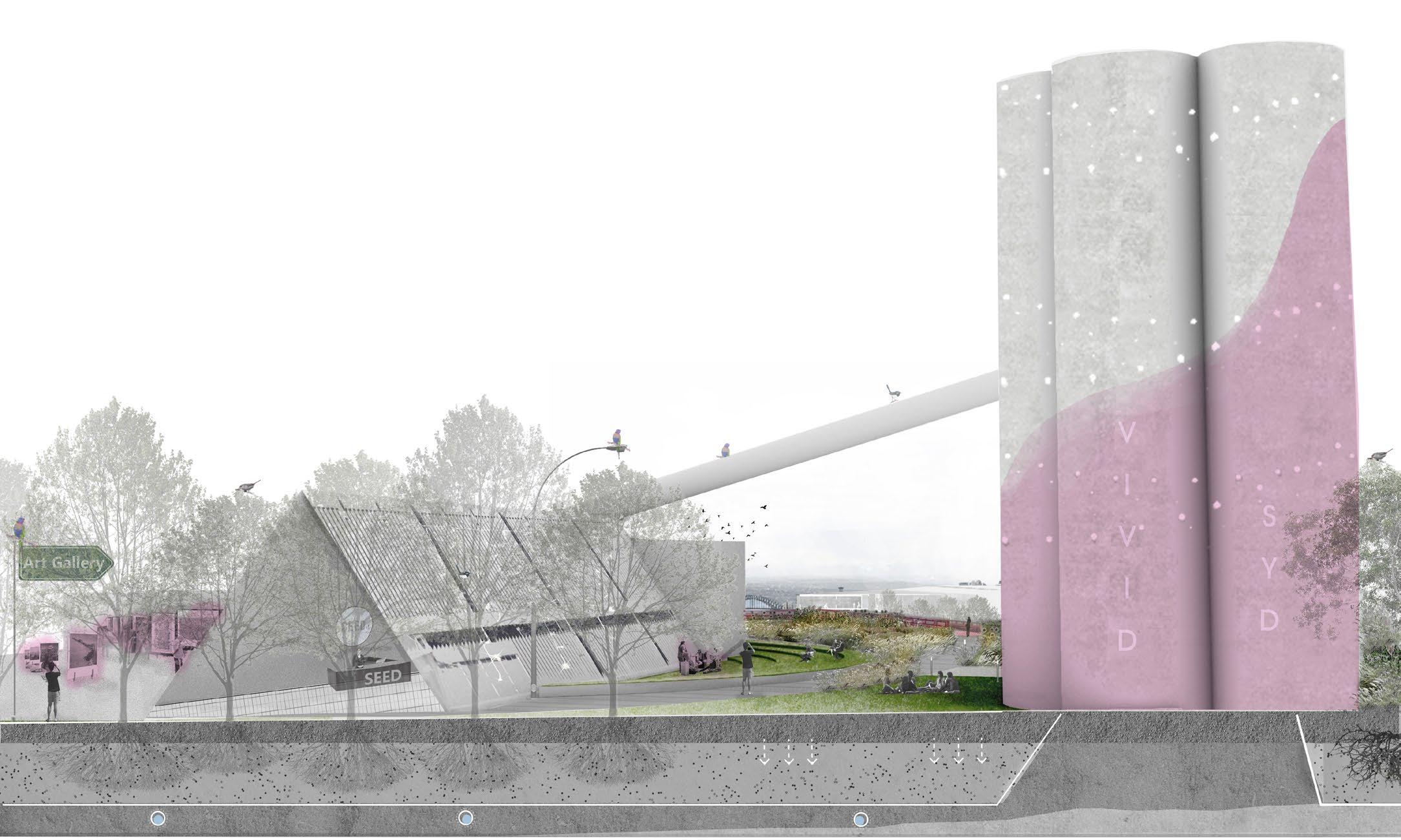
PLANTING MIX D
CALLISTEMON VIMINALIS
PLATANUS ACERIFOLIA
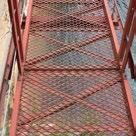







BILLARDIERA SCANDENS 3*1.5m
LEPTOSPERMUM POLYGALIFOLIUM 2.5*3m
CALLISTEMON VIMINALIS 4*6m
PLATANUS ACERIFOLIA 10*14m






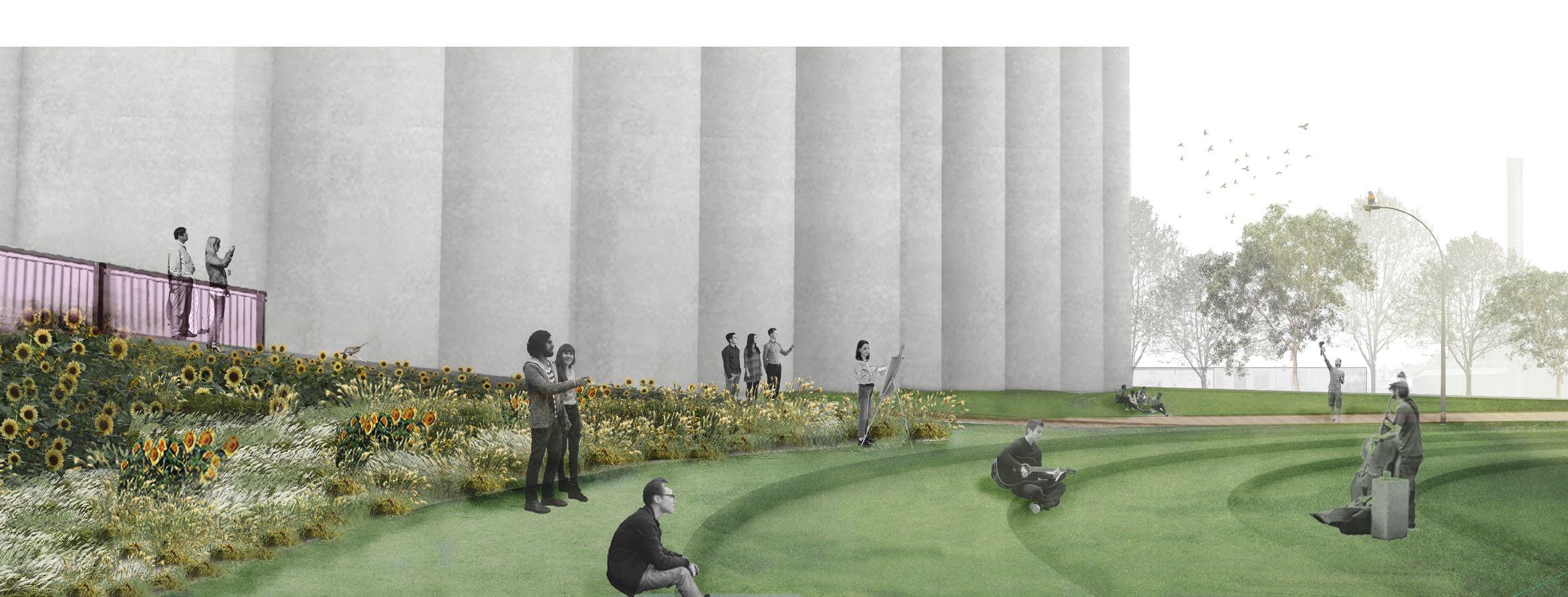
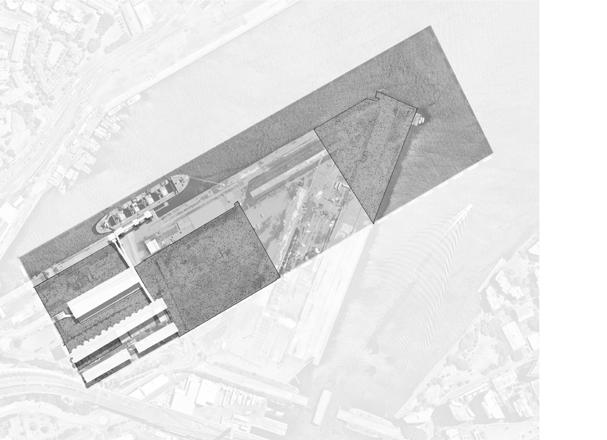


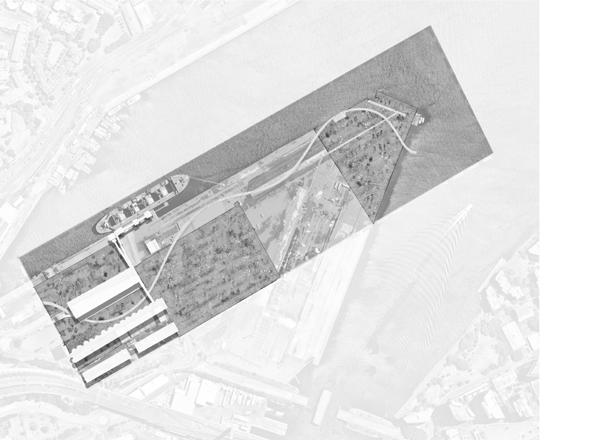




Annually mowed and harvested

CONTAMINATED SOIL
Grasslands with no exposed toxic soil
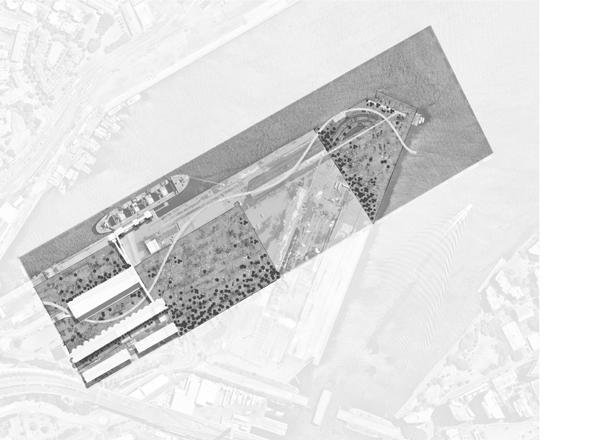



BRASSICA JUNCEA
HELIANTHUS ANNUUS






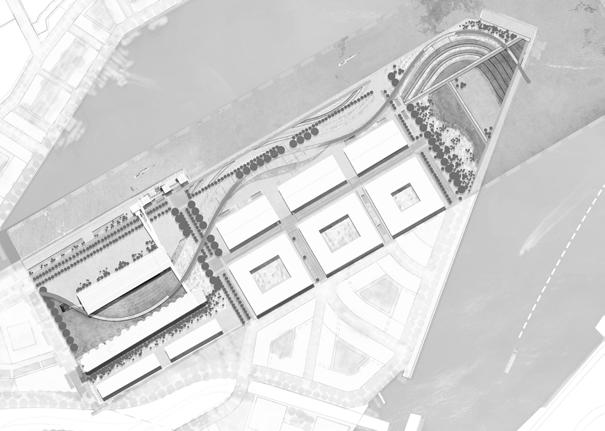



VIMINALIS







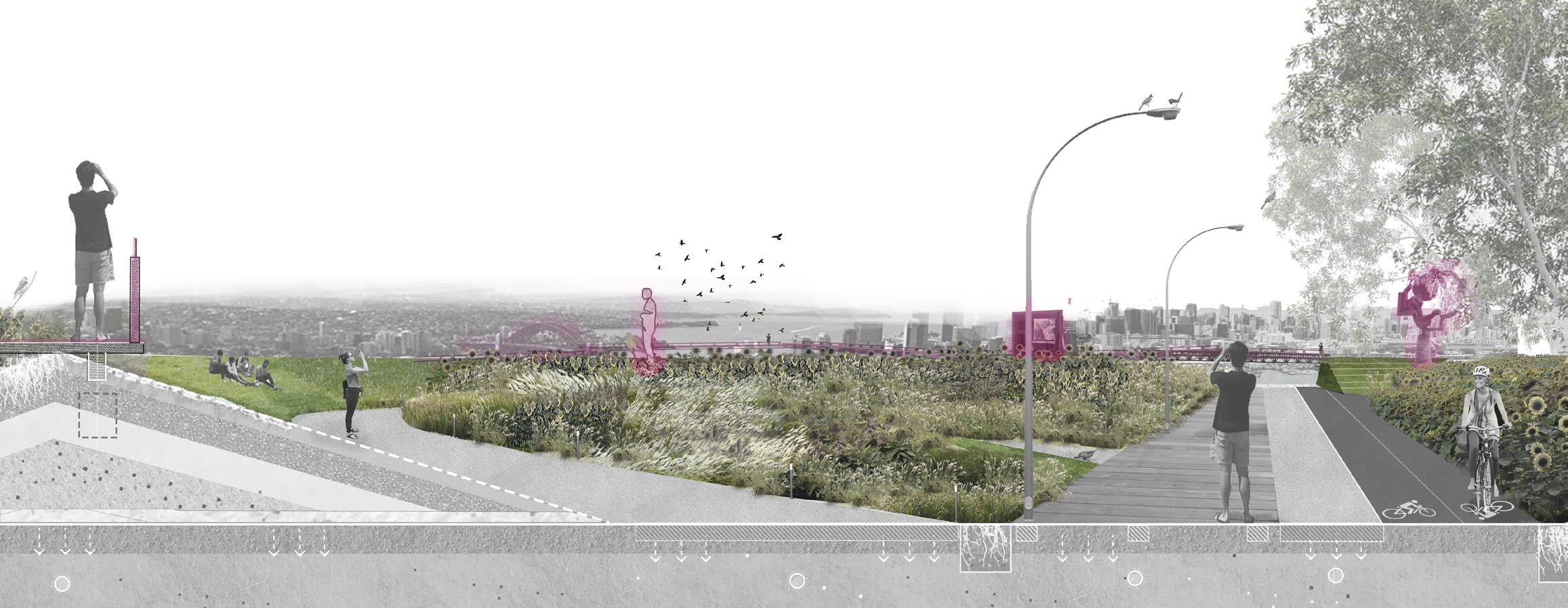



Name Size
CURLY DOCK
0.5*0.3m
VETIVER GRASS
BRASSICA JUNCEA
HELIANTHUS ANNUUS
0.5*1.5m
0.5*0.6m





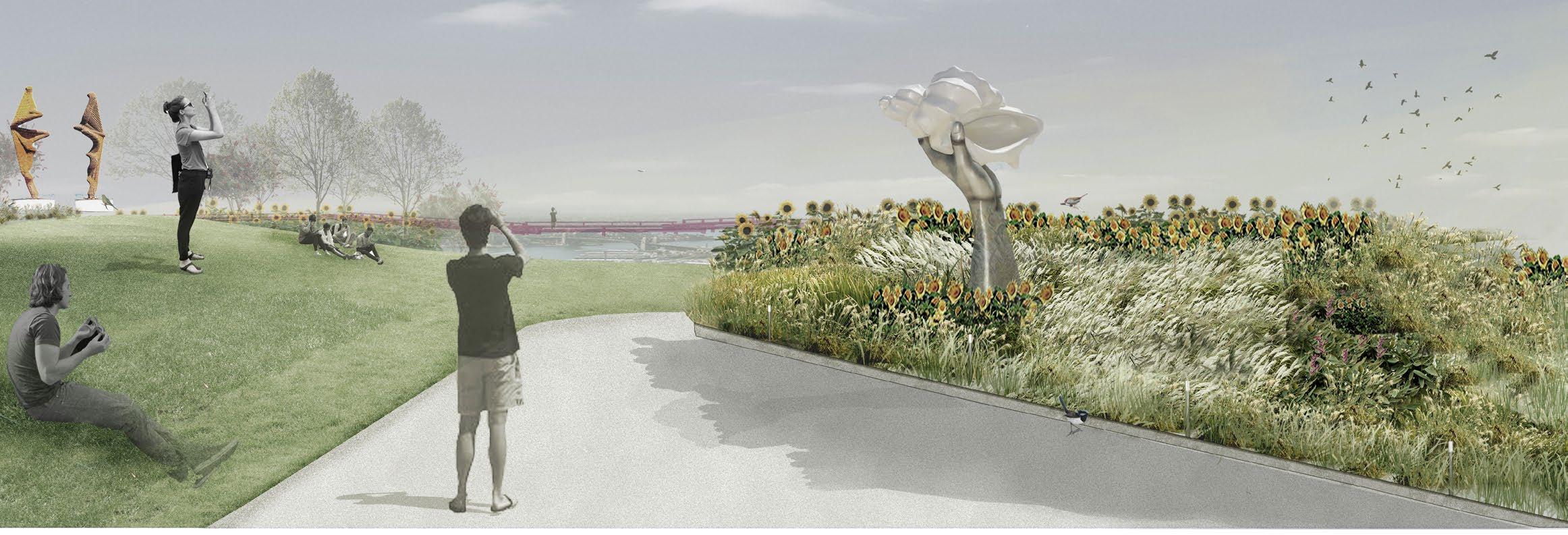
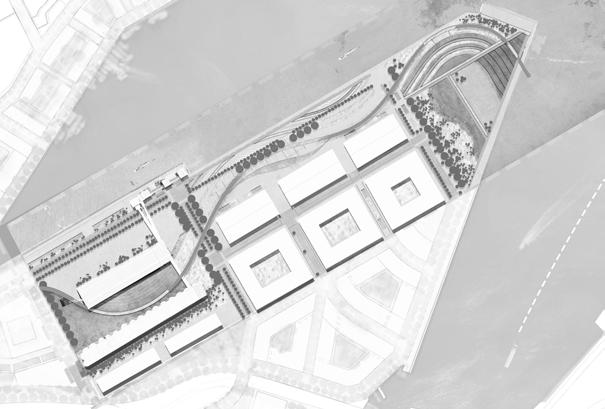
Affordable Apartments communal zone: 18.7m
Building type: Residential above retail
Building height: 18m
Number of floors: 5
Building Setback: 2.5m




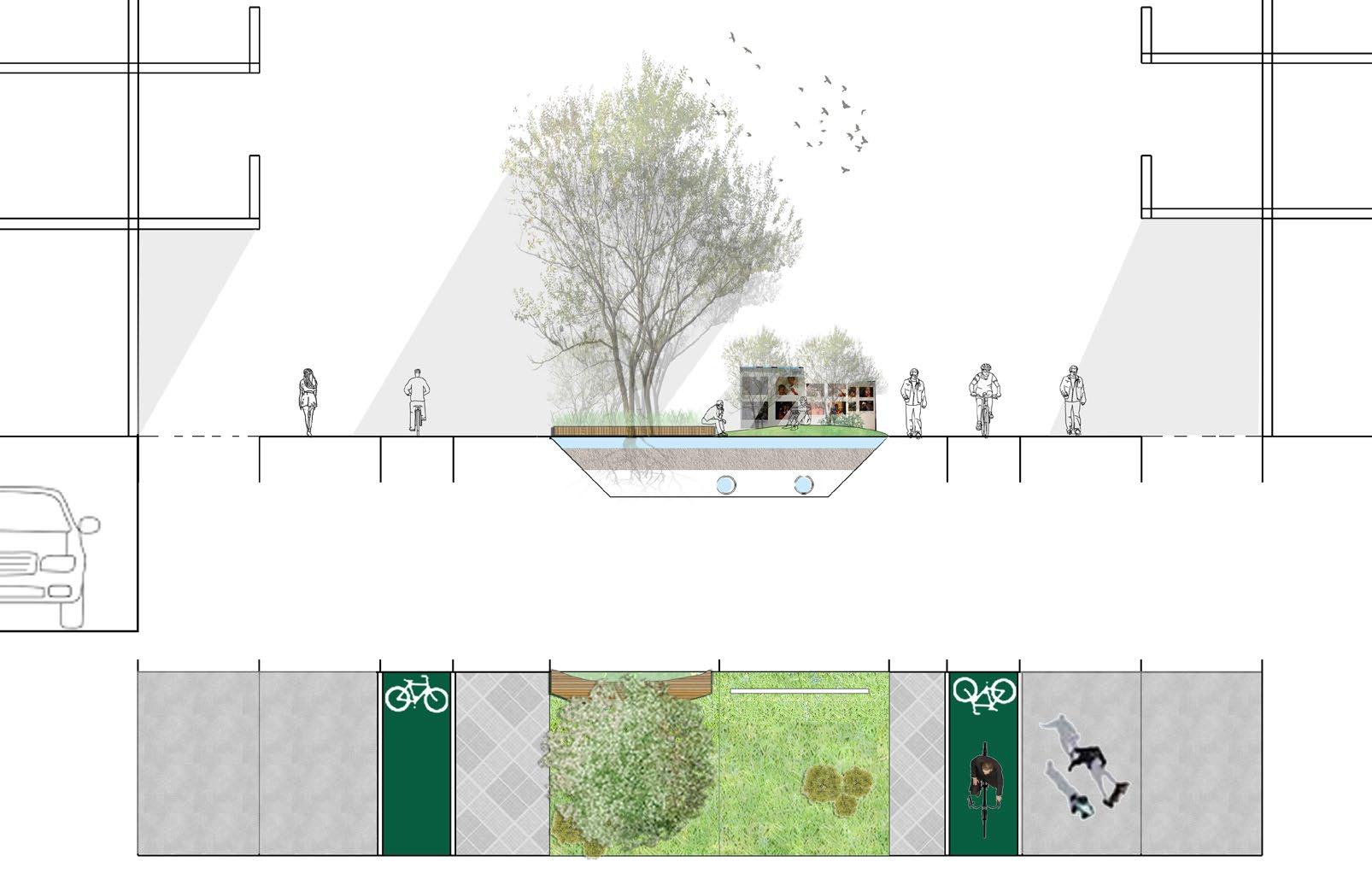

Road in between apartment and Cement Silos: 21.5m
Building type: Residential above retail
Building height: 18m Cement Silos height: 38.4m
Building Number of floors: 5
Building Setback: 2.5m






