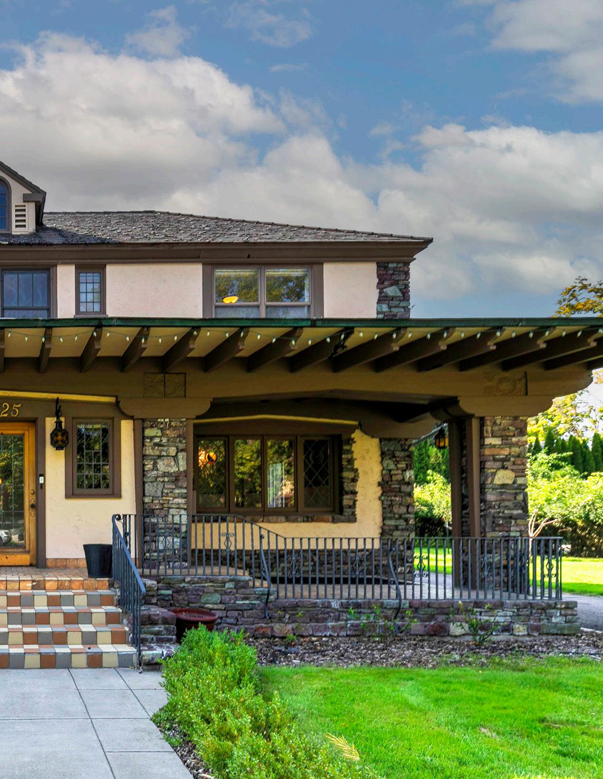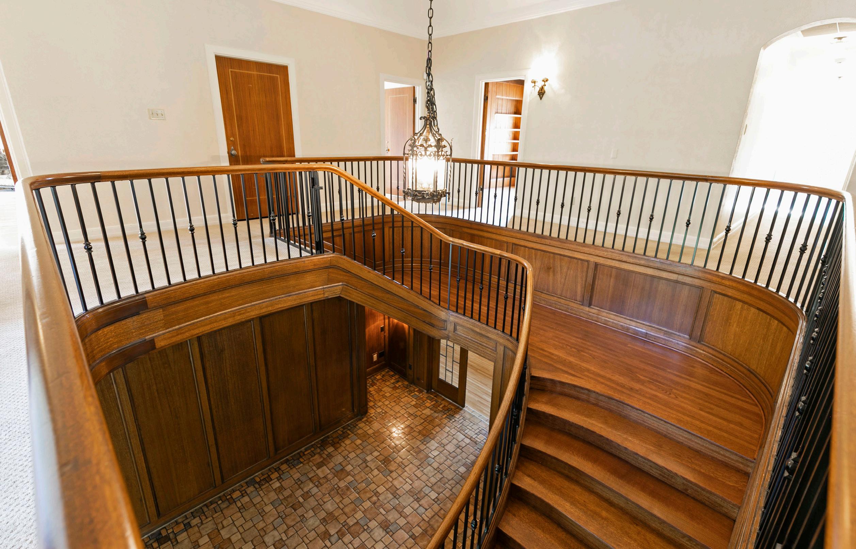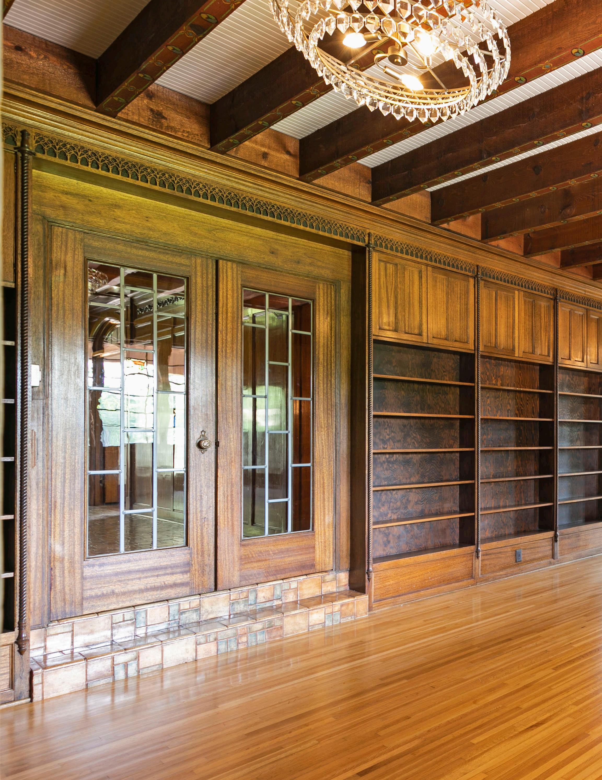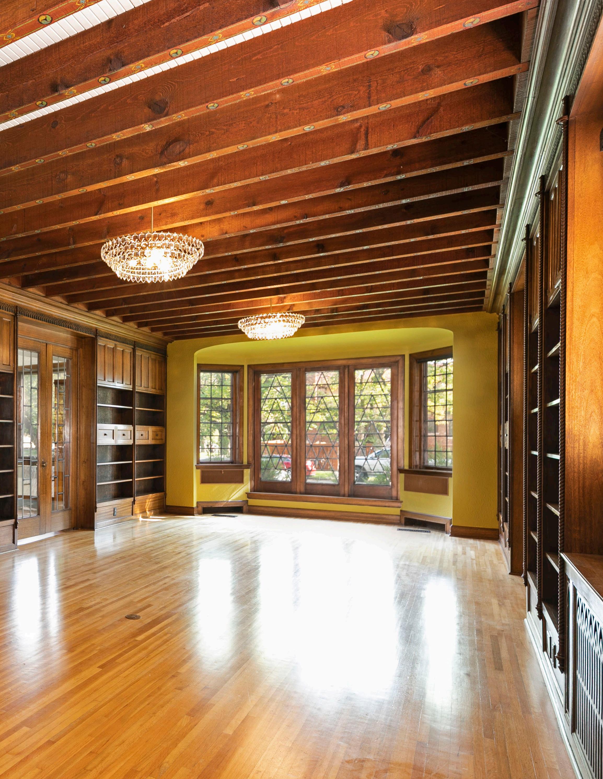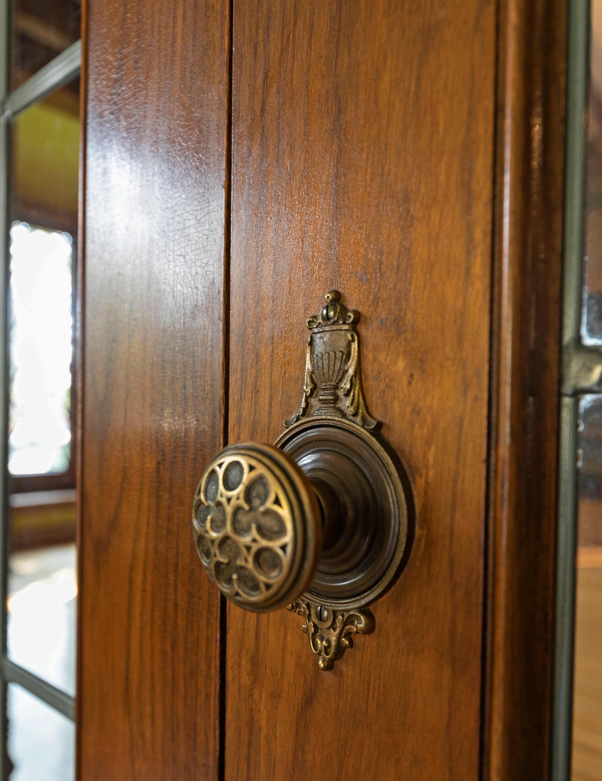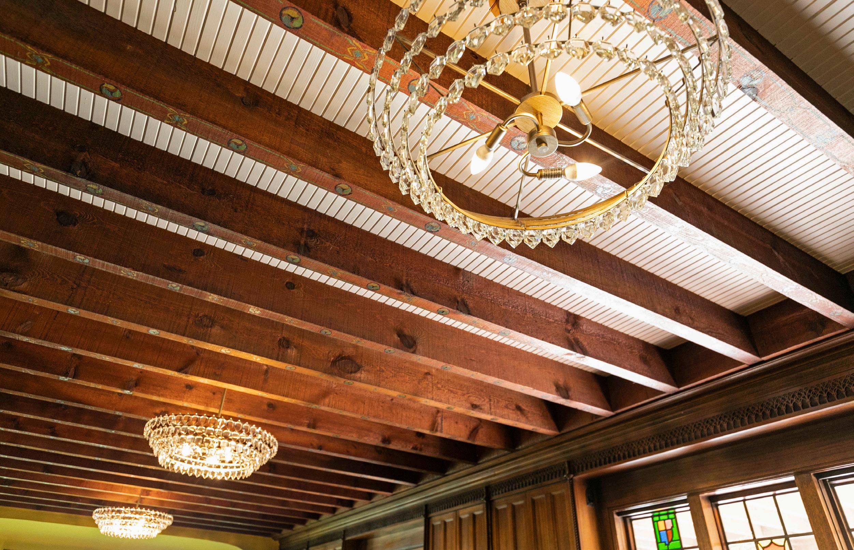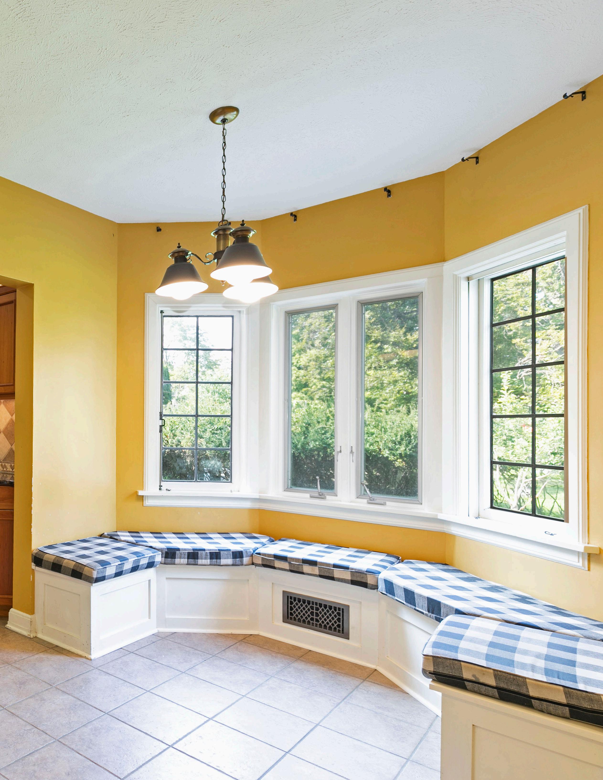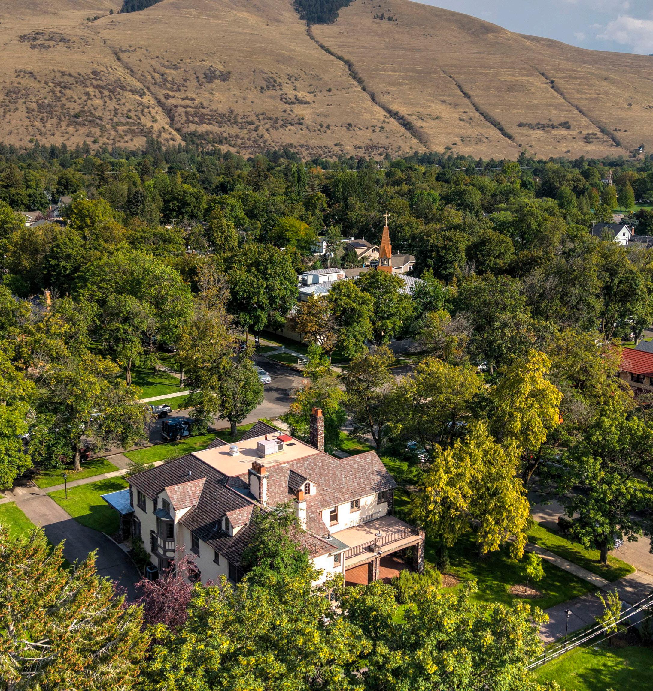1325 Gerald Avenue, Missoula, MT
University of Montana President’s Residence
Constructed in 1928, the University of Montana President’s residence at 1325 Gerald Avenue offers a rare opportunity to own a distinguished piece of Missoula history, a striking Italian Renaissance home and a landmark within the University Area Historic District. With its hipped and gabled roofs, stucco and uncut stone exterior walls, and three open porches trimmed with cast iron railings, the home carries an enduring elegance and stands out as one of Missoula’s most iconic residences.
Rare University District Landmark
From 1974 to 2025, this sixteen-room residence served as the official home of the University of Montana president, hosting countless university and community events and cementing its place as one of Missoula’s most iconic properties. Beyond its walls, the location offers an ideal vantage point to embrace all that Missoula has to offer, from quiet, tree-lined streets and proximity to the University campus to the vibrancy of downtown just minutes away.
1325 Gerald Avenue represents more than a residence. It is a unique opportunity to own a significant piece of Missoula and University of Montana history, blending architectural pedigree with an unmatched sense of place in one of the city’s most historic neighborhoods.
Inside, more than 7,300 square feet unfold across three levels and a partially finished attic and basement, offering both grandeur and function. The main floor opens with a tiled foyer and sweeping staircase, leading into a formal living room, parlor, and library, each anchored by fireplaces that speak to the craftsmanship of the era. A formal dining room and large kitchen with informal dining space set the stage for gatherings, while a half bath and multiple sitting areas complete the floor.
Key Features
• Distinctive hipped and gabled roofs
• Stucco and uncut stone exterior walls for timeless durability
• Three open porches trimmed with decorative cast iron railings
• Handcrafted architectural details throughout the home
• Windows: mix of fixed, casement, and double-hung styles, many featuring stained glass and decorative shutters
• Arched and round stone-framed window designs enhance historic character
• Iconic Italian Renaissance architectural style
• 20,000-volume library with mahogany paneling
• 6 bedrooms, 6 bathrooms, and countless entertainment spaces
Timeless Italian Renaissance Estate
Handcrafted architectural details are found throughout, from fixed, casement, and double-hung windows, many with stained glass and decorative shutters, to arched and round stone-framed designs that elevate the home’s refined aesthetic.



