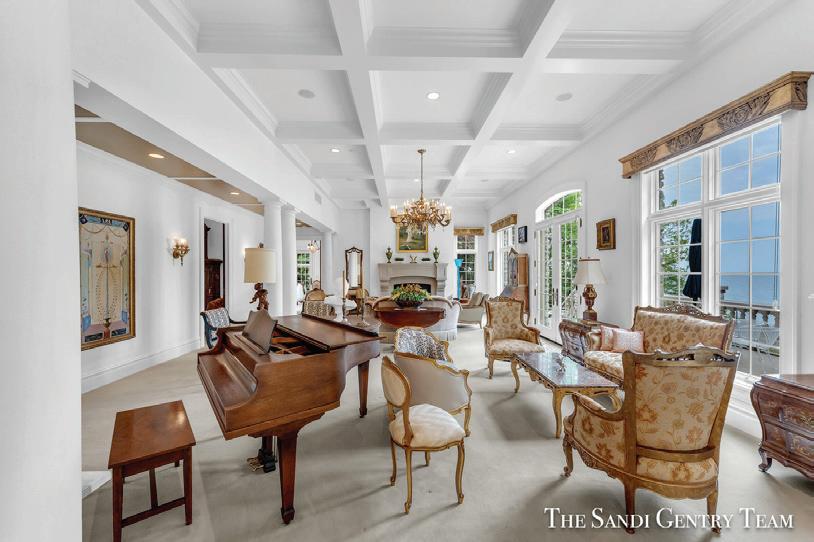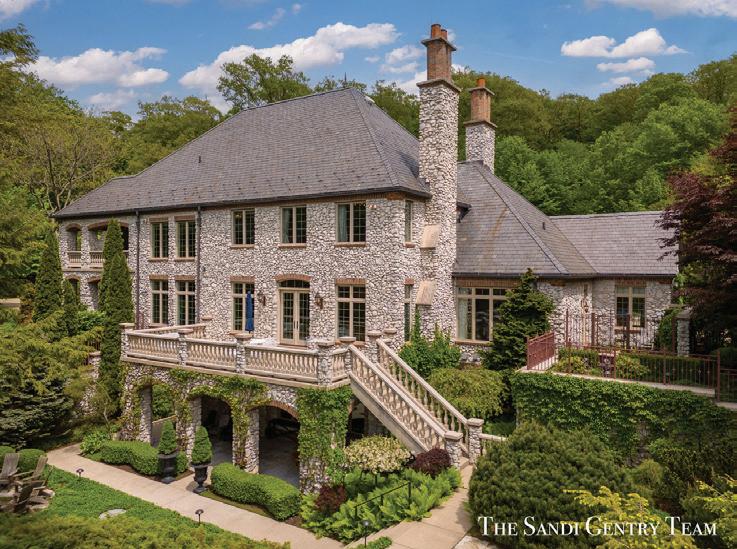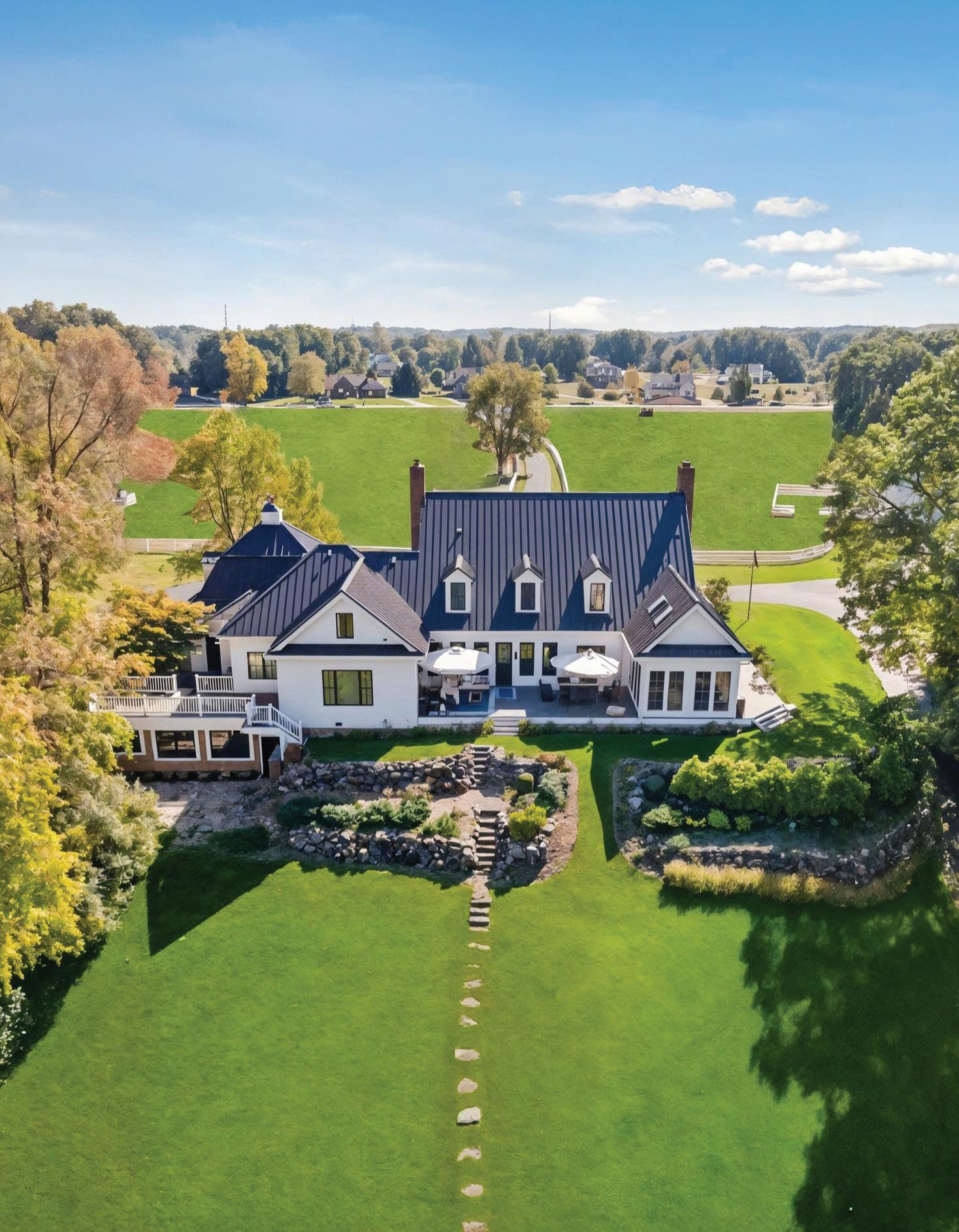

Private Estate
Introducing a truly one-of-a-kind gated estate in South Lyon, crafted by renowned builder Patrick Widing Custom Homes, a car collector’s dream and an entertainer’s paradise. This meticulously designed Country French Colonial spans 8.95 acres and over 15 million dollars has been invested into creating this world class property. Boasting over 9, 800 sq ft above grade (plus a 5, 324 sq ft of finished lower level), the home includes a private guest house, 6 bedrooms, 7 full and 1 half baths, and top-tier luxury finishes throughout. The first-floor primary suite features a fireplace, hardwood floors, marble spa bath with heated floors, and quartz countertops. The estate is ideal for automotive enthusiasts with multiple structures housing over 30 carseach a mechanic’s dream garage. Outdoor highlights include a new $700K resort-style pool and pool house, a 4-hole par-3 golf course, and professionally landscaped grounds offering unparalleled privacy and serenity. Inside, you’ll find an exquisite study with judges paneling, multiple limestone fireplaces, a phenomenal gourmet kitchen, a sunroom, and a family room designed for relaxation and entertaining. The lower level features a full kitchen, bar with custom millwork, home theater, temperature-controlled wine cellar, and elevator access. Over $250K in custom lighting and Control4 smart home automation elevate this estate to a new level of luxury. Every inch is well-appointed with detailed woodwork, soaring ceilings, and panoramic views. This is more than a homeit’s a private resort estate unlike anything else on the market.



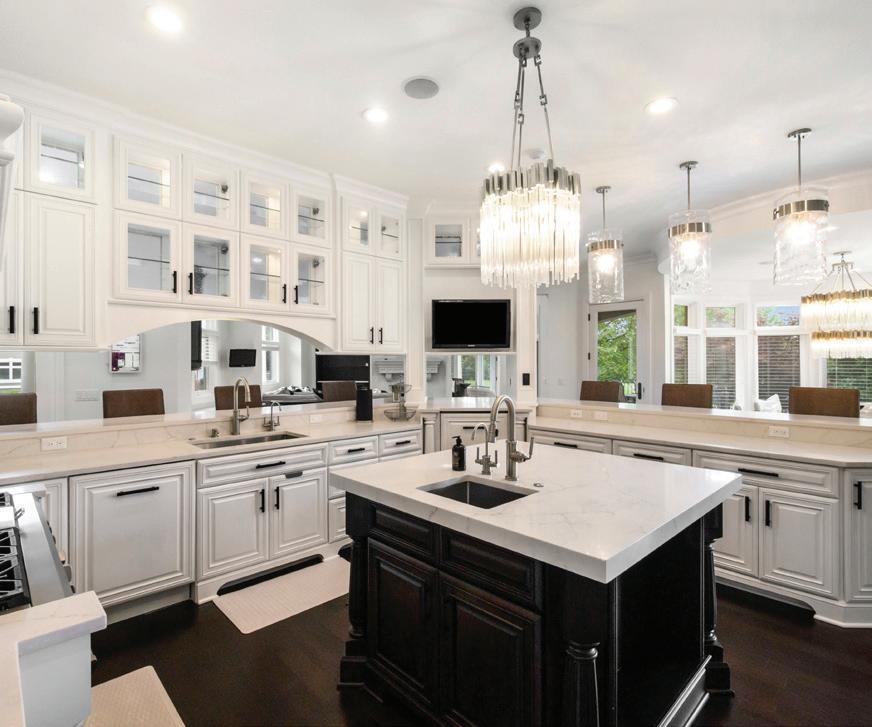

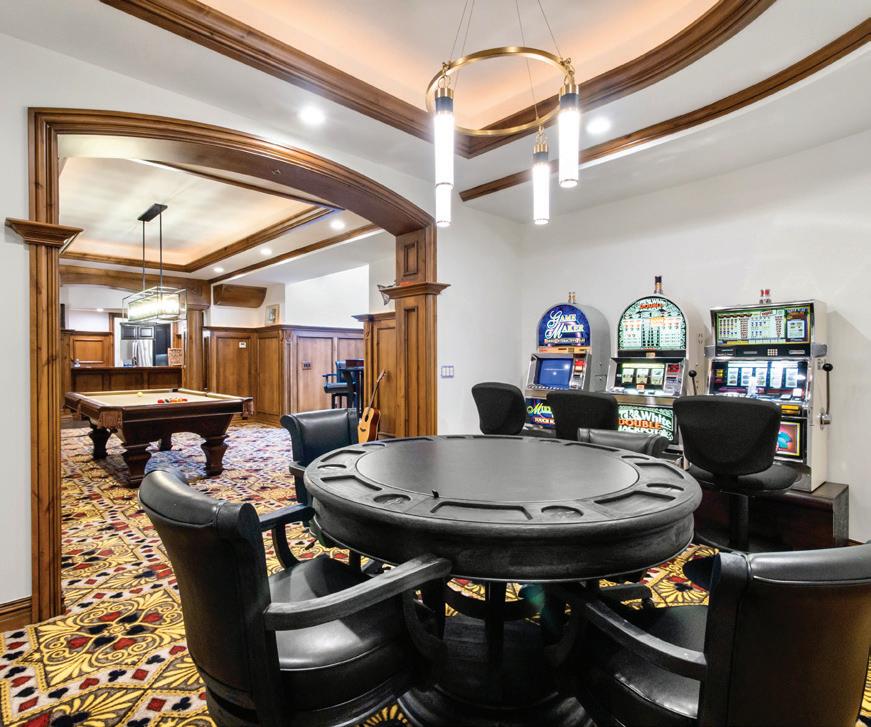
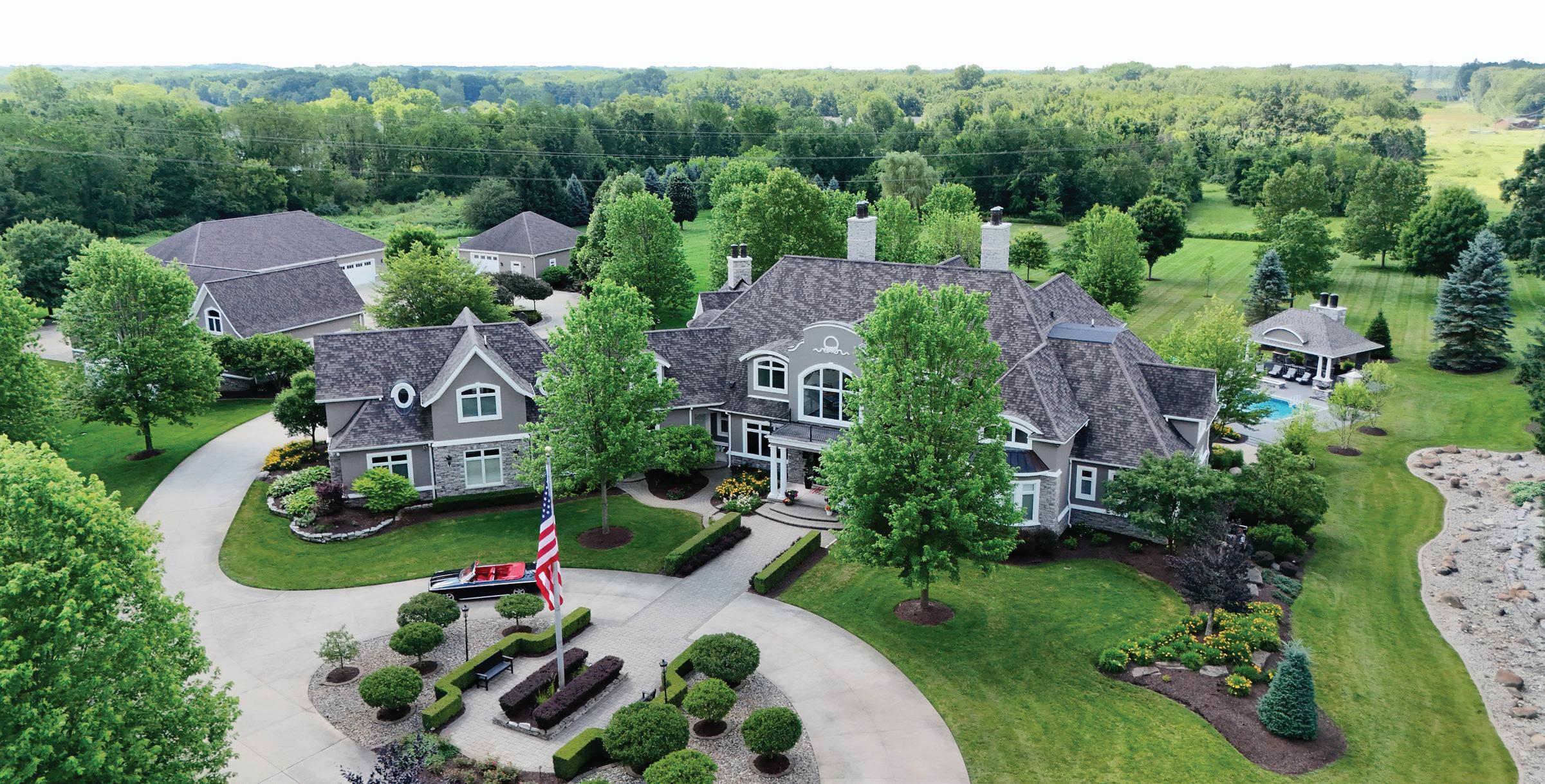







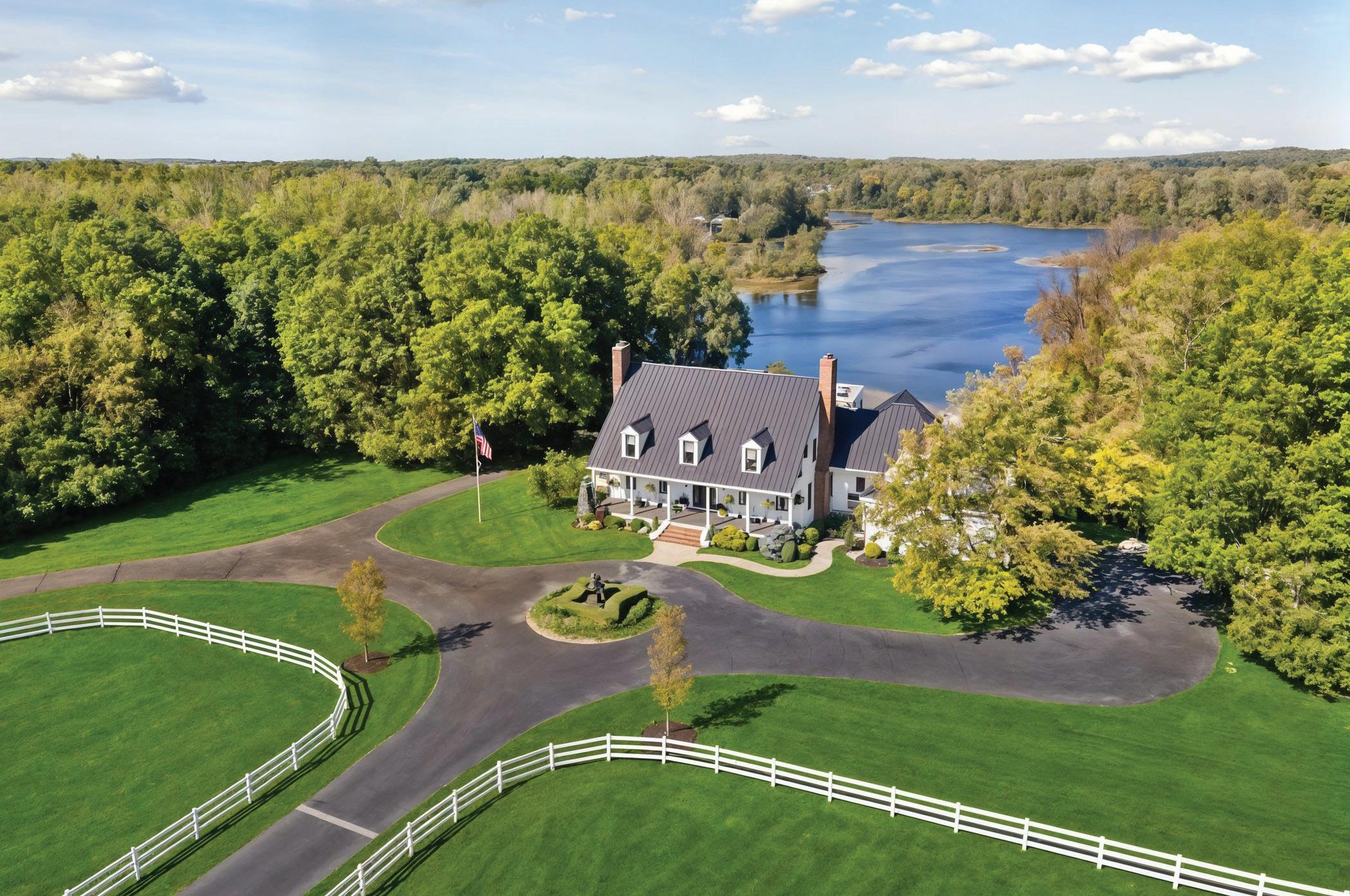
Spectacular waterfront estate! Live a life of luxury and leisure in this exquisite homestead, as soon as you pull through the gate and down the circular driveway you will never want to leave. Cape cod syle with black metal roof and all new Pella black framed windows gives stunning views to the lake, along with new trex on multiple decks. The private boat house with sundeck on top & gazebo will take your breath away with easy access to the sand beach and dock. All the work is done on this secluded property on over 18 acres! Bring the animals as it includes a 5 stall horse stable, 2 paddocks, tack room, pastures & heated dog kennel for the fur babies. This property offers a rare opportunity to own a piece of paradise!
5 bedrooms all with attached baths. In-Law/ Nanny/Caretaker suite with its own private kitchen, sitting room, full bath & bedroom with a separate entrance that can be locked off from the rest of the house. Walk out lower level is an entertainer’s dream it includes a theater with seats for 20, billard area, kitchen with bar seating and a wet bar with seating. Hot tub room is also on this level when you come in off the lake along with a full bath. The basement (yes, another level down from the walkout) features a gym with professional equipment, a wine celler, a massive storage area and a craft/hunting room. This home is a MUST SEE IT TO BELIEVE IT, to much to list in words.

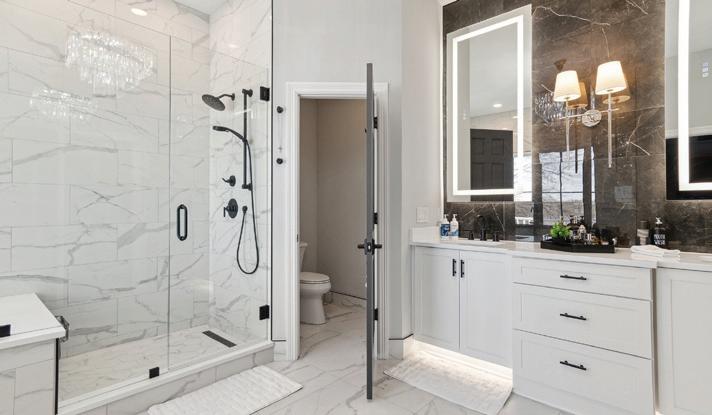
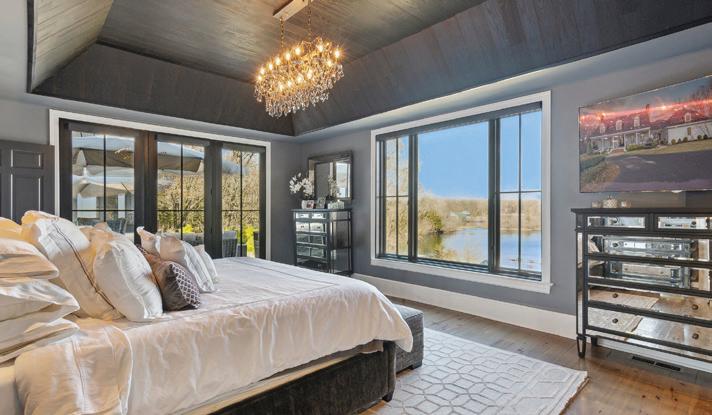

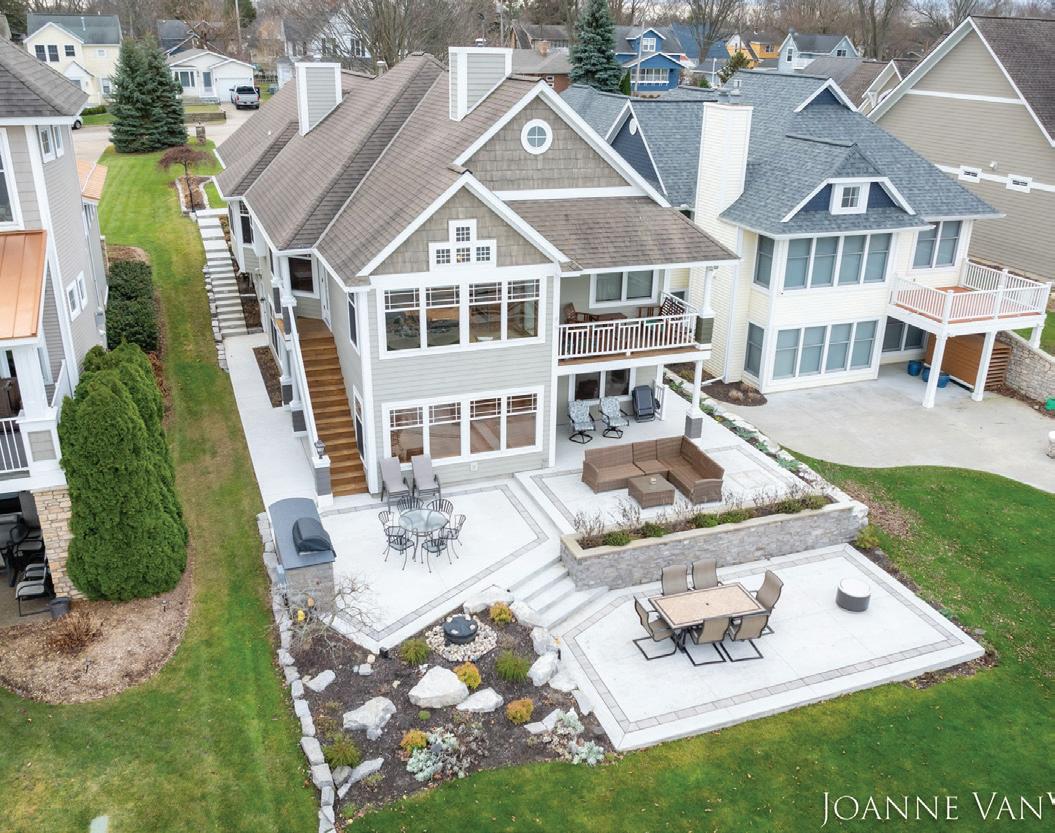
4 BEDS | 3 BATHS
2,798 SQFT.
$1,495,000

This is the Lake Mac opportunity you have been waiting for to experience lakefront living at its best! This stunning property on Lake Macatawa features a newly added outdoor kitchen and patio, perfect for entertaining or relaxing by the water. Enjoy the convenience of a permanent dock and shore station, offering deep water access for all your boating needs. The location of Crescent Drive offers the ideal blend of waterfront living and close proximity to town. Nearly every room in the house has beautiful lake view and with this location on the lake you can catch the sunrise AND the sunset! Dont miss out- call to schedule your showing and see this great home for yourself!
LAKE MICHIGAN LAKEFRONT

4 BEDS | 5.5 BATHS
6,462 SQFT.
$3,990,000


This custom-built Lake Michigan home by David C. Bos. Perfectly positioned on a low bluff with sweeping water views, this home combines timeless craftsmanship with modern luxury. Inside, thoughtful design offers both beauty and function: a main-floor primary suite, convenient laundry, and even his and hers office spaces for today’s lifestyle. Relax and recharge in the private steam room, entertain with ease in the chef-inspired kitchen featuring professional-grade appliances, or showcase your collection in the climatecontrolled wine cellar. An elevator ensures effortless access to every level of the home. Built with quality at the forefront, the home boasts a metal roof, solid construction, and every amenity you’d expect in a highend lakeshore property.









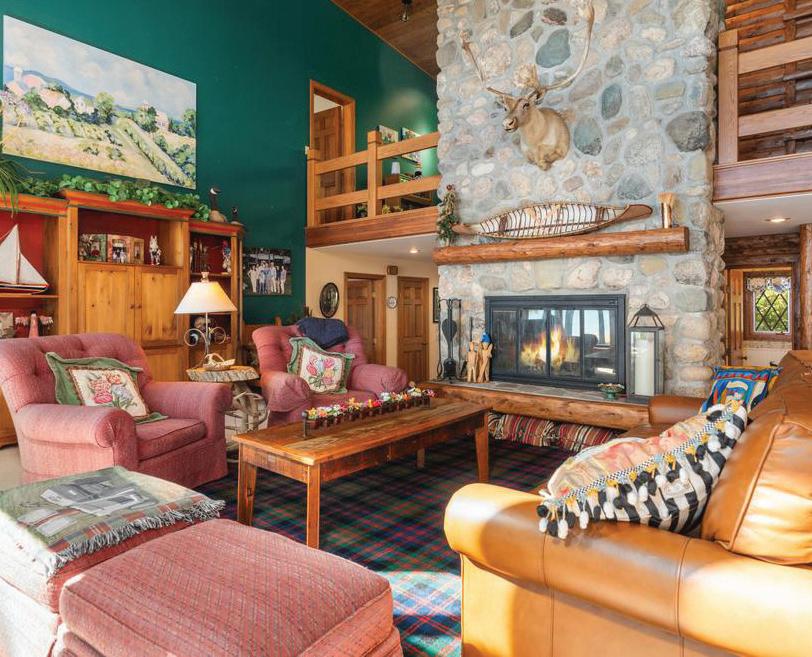


Don’t miss this incredible opportunity to own a custom-built home on 200 feet of pristine Burt Lake’s Colonial Point. This spacious residence boasts 5 bedrooms and 5 ½ baths, with an open floor plan that’s perfect for large families and entertaining. Make the most of the versatile private living quarters perfect for multi- generational families, each having their own space featuring its own entrance, full kitchen, and laundry facilities. This area could effortlessly be converted into a game or entertainment space. Unwind on the beautiful lakeside decks and patios, where you can enjoy the tranquil views of the lake and gardens. Burt Lake is one of the most sought-after inland lakes in the Midwest, offering year-round recreational activities. It’s part of the scenic inland waterway that flows through Emmet and Cheboygan counties, encompassing Crooked Lake, Crooked River, Burt Lake, Indian River, Mullett Lake, and the Cheboygan River. Plus, this home backs up to 484 acres of conservancy land, providing a stunning natural backdrop with miles of marked and maintained trails good for walking, cross country skiing or snowshoeing. Being offered furnished with some exceptions.

KEVIN OLSON ASSOCIATE BROKER
231.881.7303
kevin@grahamre.com
kevinolsonre.com

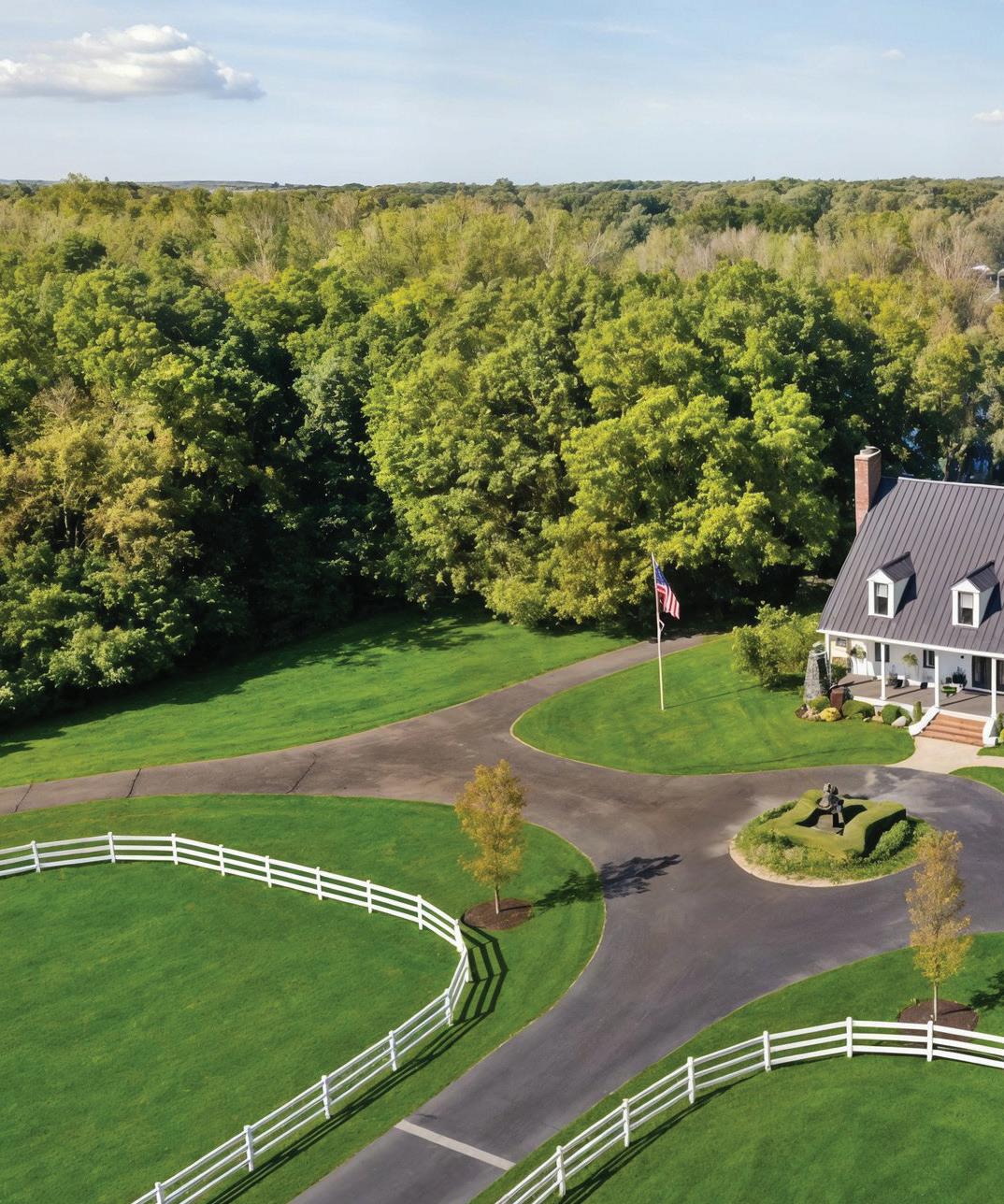


267 Glazier Road, Chelsea, MI - Scott Cooper
78 Esplanade Place, South Haven, MI - Andrea Crossman


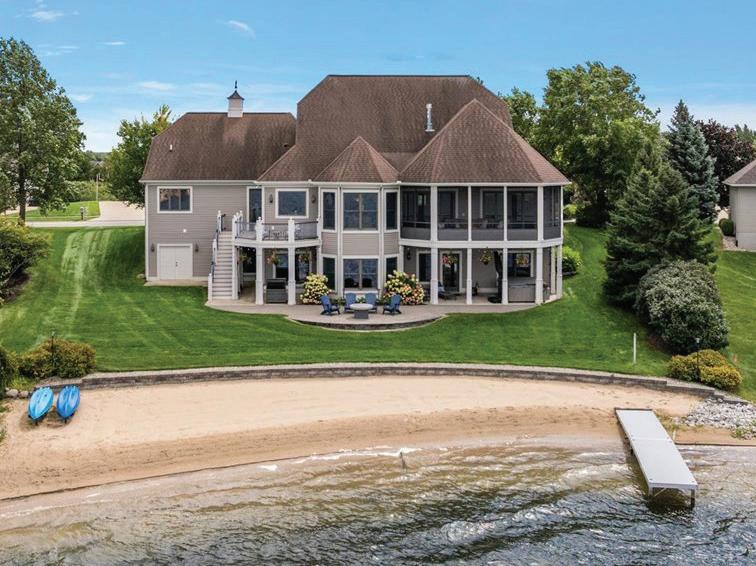

Cover Home: 3304 Outback Trail, Pinckney, MI - Joseph Darwish
3534 Catherine Anne Lane, Holly, MI - James Carpenter
2245 Pleasant Pond Drive SW, Byron Center, MI Julie L. Rossio
19201 north Shore Dr, Spring Lake, MI - Sandi Gentry

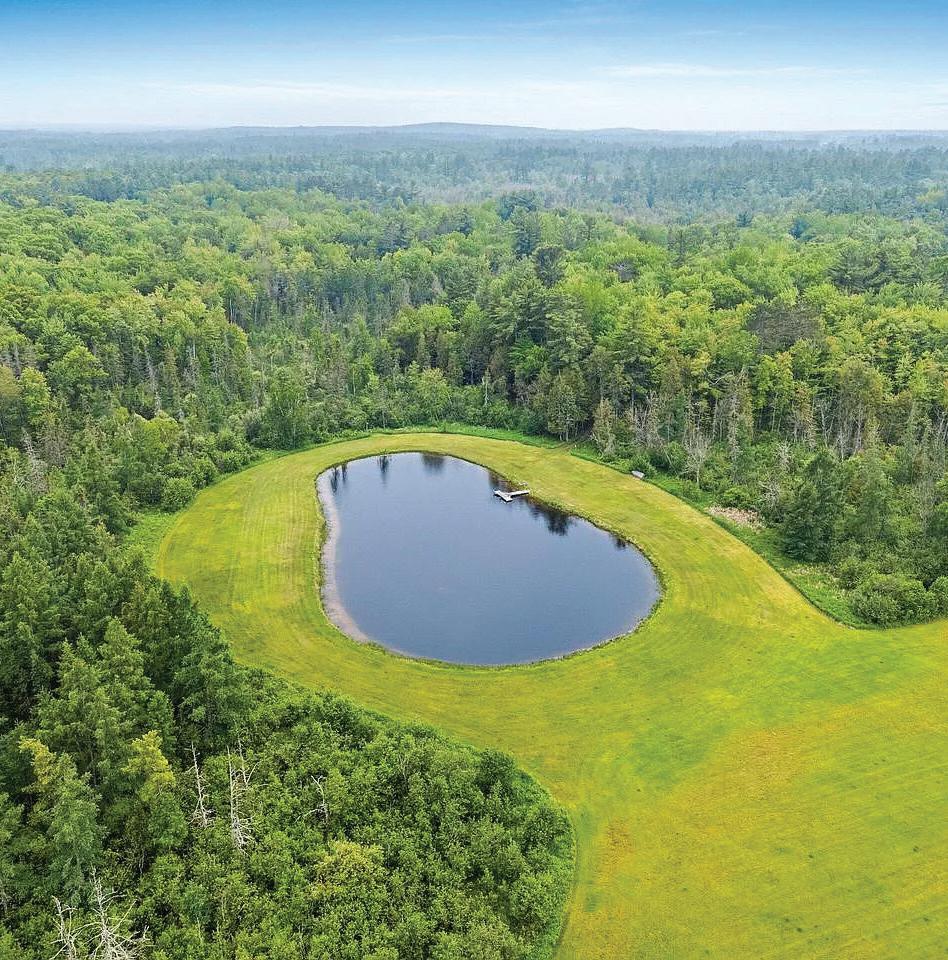
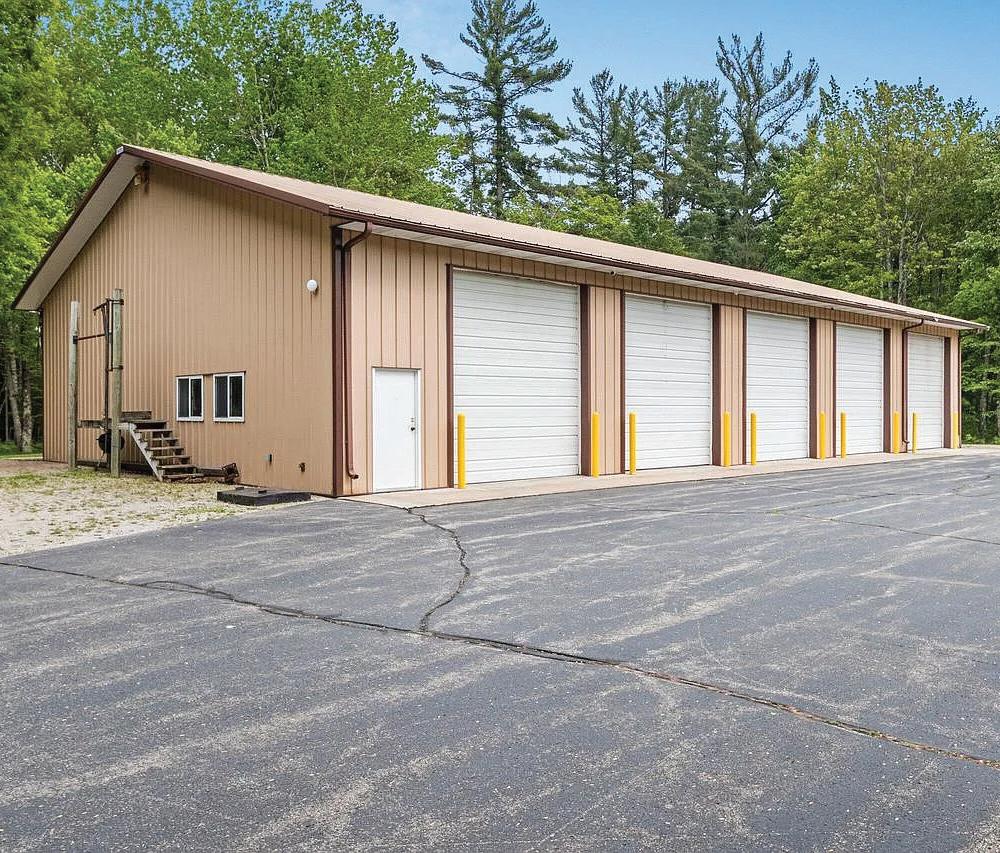
ABSOLUTE PARADISE & SOLITUDE!
3 BEDS | 2 BATHS | 2,533 SQFT. | $2,450,000
Property is also available w/278 A & no equipment for $1,837,500
Everything you could want in a complete package. This property is SPECTACULAR!
424 Acres, 2 ponds stocked w/Walleye, Blue Gill, Trout & Northern, miles of trails groomed & 2 track, Shakey River runs thru property, mature untouched forests, food plots, 18 established blinds, Pole Building 50x88, Generator house, 2 pump Fuel Station Gas/Diesel, Black Top Drive, property abuts 1000’s of acres of State Land, Distinctive 3 Story Log home, sleeps up to 14 comfortably, lower level walk out, 2 BR’s, Lg Loft, 2BA’s, deck off loft, gorgeous wrap around deck, lower covered patio, 28x32 Det Garage, 1/2 mi from Menominee River, boat launch, Centrally located, within 90 minutes of 5 airports for easy access in & out. This area known for year round outdoor recreation and excellent hunting of all kinds.
A Must See! Qualified buyers ONLY! Property sold turn key w/all contents & equipment.



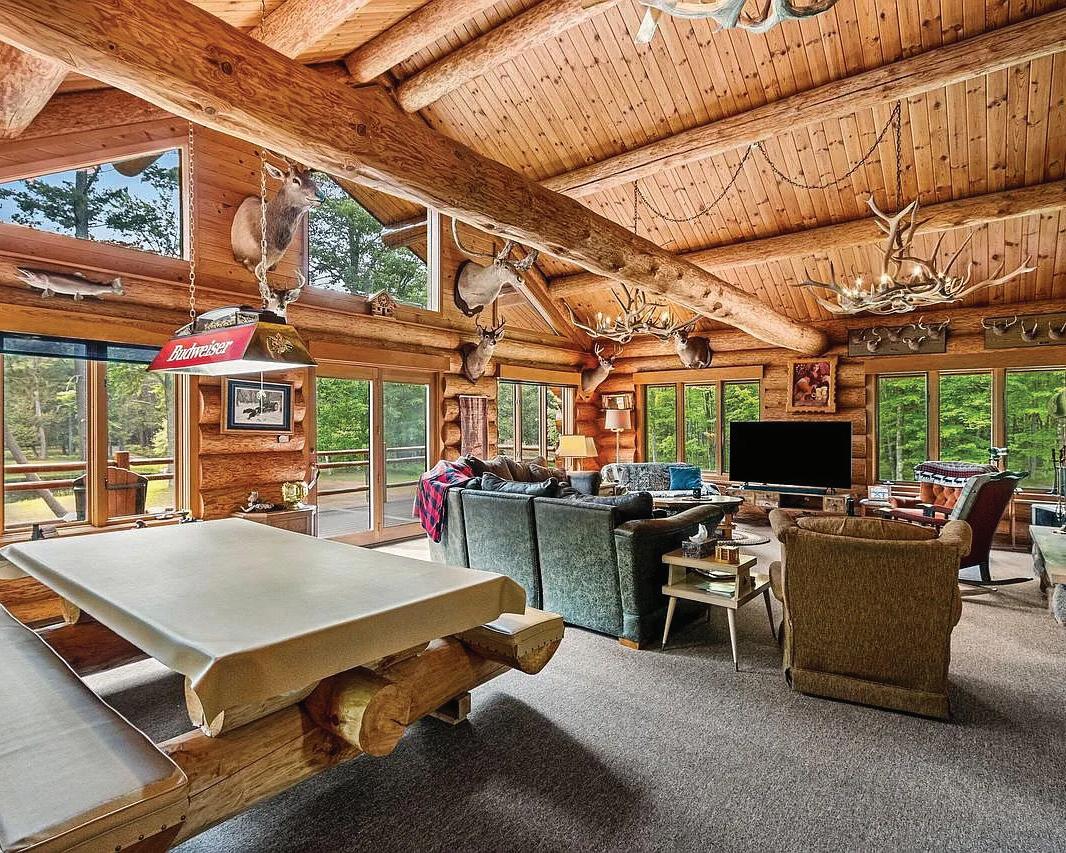




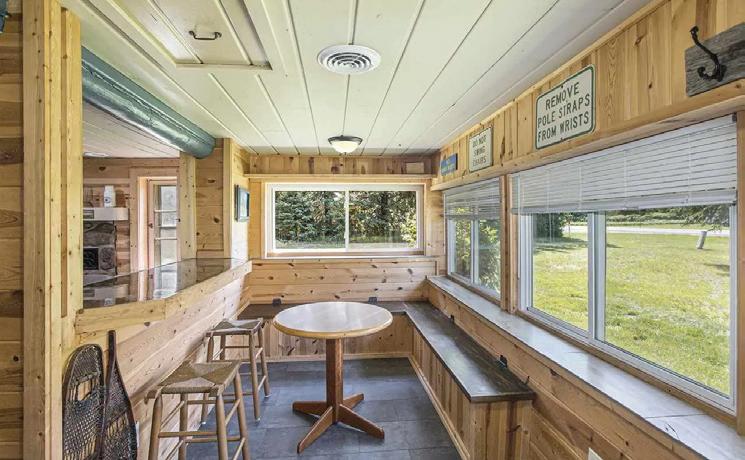

Northern Michigan Getaway Near Boyne Mountain



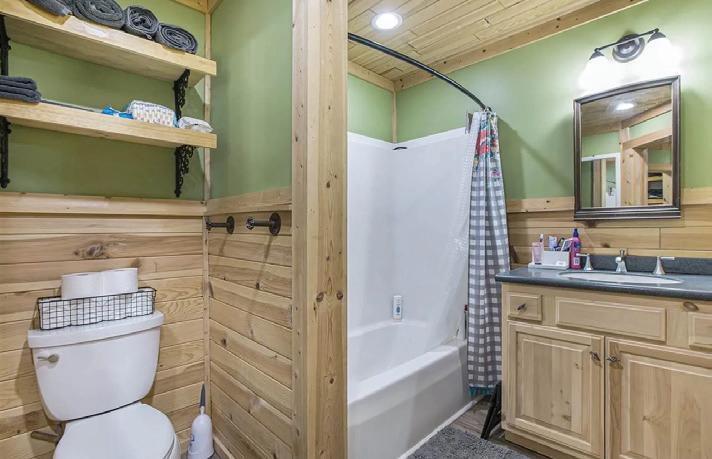


Welcome to The Lofts at 300! This open concept, downtown condo boasts 1 nice-sized bedroom and 1 full bath with 783 square feet of living space. Boasting a beautifully appointed kitchen with eat-in island, solid surface counter tops and stainless steel appliances. Loads of character is apparent when you see the tall ceilings, exposed brick and complementary feature wall. This home offers in unit laundry, 150 sq/feet storage space and a garage with lift system, allowing for 2 parking spaces. You’ll enjoy the view from the balcony while sipping morning coffee. Close to shopping, restaurants and the beach, it’s perfect for a vacation spot, investment property or everyday living! Call today for your personal tour!

616.402.4405 leigh@capstonecompanies.net www.capstonecompanies.net


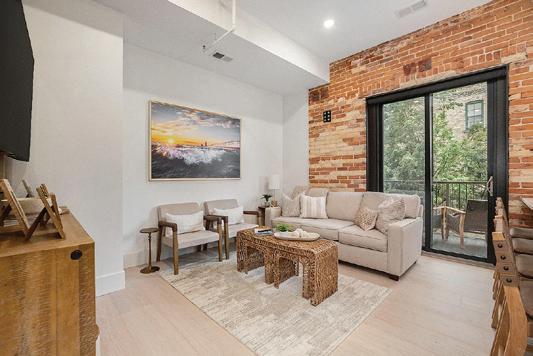
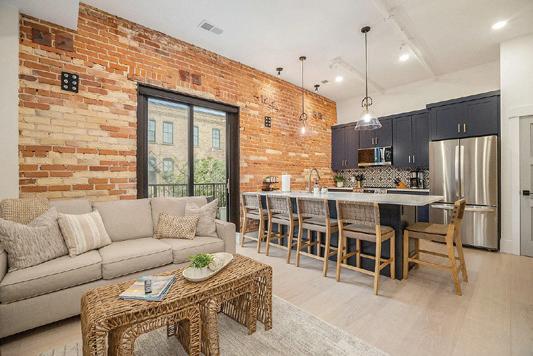








CATHERINE
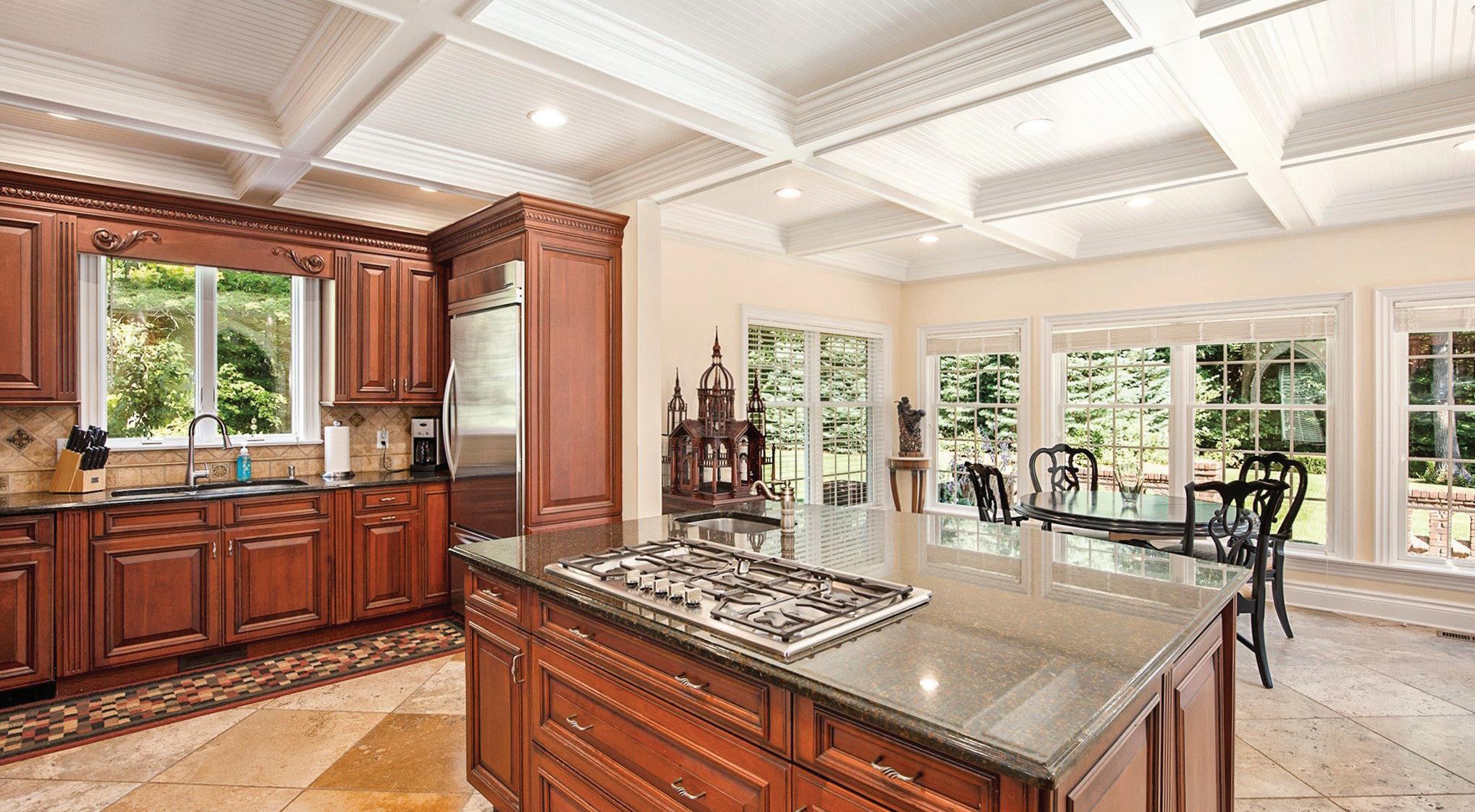
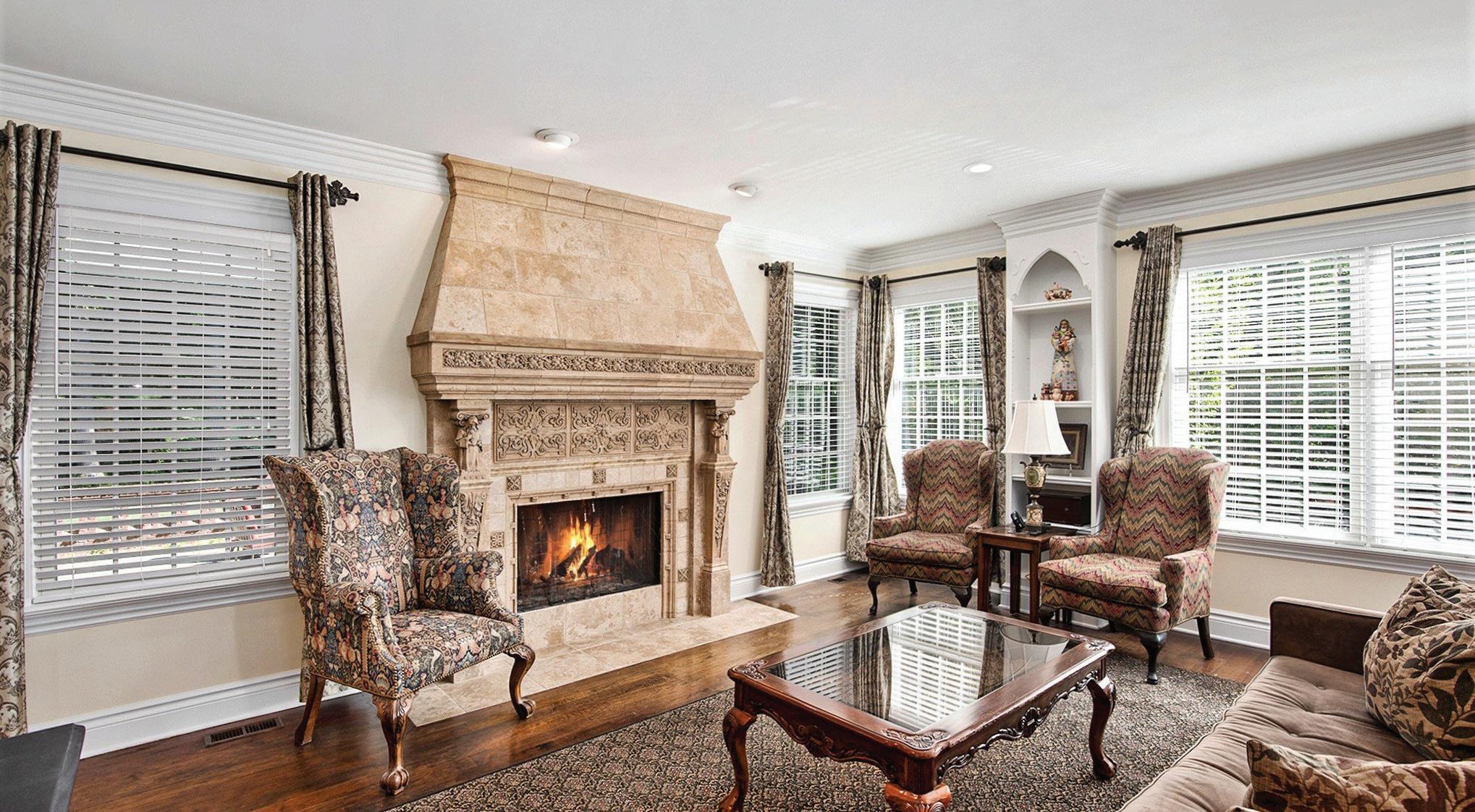
This enchanting and peaceful 5-acre wooded estate is located in Highland, MI, within the Holly area. The English-inspired architecture showcases numerous Gothic features highlighted in the custom brickwork and tile. A magical wall fountain greets you on arrival, while the living room features a beautifully appointed fireplace accented with crown molding, built-in bookcases, solid Gothic doors, and ¾” walnut flooring. The home offers 4 bedrooms and 3.1 baths, providing ample space for your family. Outdoors, an English-style patio with an additional fireplace is perfect for entertaining. A heated two-story outbuilding with finished walls is currently used as an art studio but can be adapted for many uses. Recent updates reflect true pride of ownership. The property is also just a short distance from shopping, fine dining, major expressways, and the Huron Valley School system.









SUNSET SHORE
5 BEDS • 3 BATHS • 4,383 SQFT • $1,235,000
With over 4,300 sq ft of beautifully designed living space, this impressive lakefront home on the eastern shoreline of Lobdell Lake offers the very best in lakeside living. “Sunset Shore” combines generous space, exceptional comfort, and breathtaking views at every turn. Enjoy spectacular scenery from virtually anywhere, whether you’re inside looking through the walls of windows on both levels, relaxing on the expansive Trex deck, or gathering on the paver patio surrounding the raised lakeside fire pit. Prefer some shade? Simply extend the remotecontrolled Marygrove awning, complete with integrated lighting and a drop-down sun screen, perfect for summer or fall afternoons. Inside, the chef’s kitchen is nothing short of incredible. Premium LaFata cabinets, a true luxury you have to experience to appreciate, which also features a large serving island with a built-in salad prep sink and a convenient command center off to the side. Retreat to your oneof-a-kind primary suite, showcasing more gorgeous lake views and a luxurious ensuite bath with a massive jetted tub, ideal for unwinding after a day on the water. The second-level great room is equally impressive, offering panoramic sunset views over the lake. Lobdell Lake connects to Bennett Lake and Hoisington Lake, giving you access to over 820 acres of navigable water. Explore nature at its finest or boat over to one of the waterfront restaurants along these scenic shores. Additional Highlights: Meticulously maintained and move-in ready, abundant storage throughout, oversized heated, drywalled, and insulated garage, Quiet cul-de-sac location with plenty of parking. There’s so much more to experience than words can capture, come see “Sunset Shore” in person. This home offers true year-round lake access and activities for winter enthusiasts, including ice fishing, skating, hockey games, snowmobiling, cross-country skiing, and scenic winter walks. Make this remarkable lakefront home yours today!



Whether you’re looking for a construction mortgage or a vacant lot loan, you can count on us for competitive products and experienced, trusted support. Choose from fixed- or adjustable-rate construction loans. Plus, get financing that includes your construction and permanent loans all in one closing — with one set of fees. – Low down payment options – Financing for renovations or expansion projects – Interest only payments during the construction of your home –
onstruction periods up to 24 months
Mark Webberly



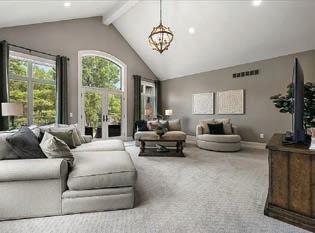


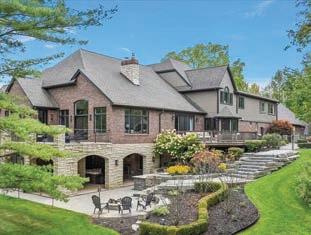
Entertainers’ paradise on a private 7.14 acres in Washington Twp. This decorator showcase home features aprx 8,000 sf of finely appointed living area. Full finished walkout lower level to built in pool with pool house. Fantastic views from multiple patios overlooking pond and private wooded grounds. The entire home was completely renovated down to the studs and rebuilt in 2018. This designer home is finished with RH influenced design trends and won’t disappoint the most discriminating Buyer. Almost 1,000 sf luxurious primary suite. Second primary suite on 2nd floor plus 2 additional bedrooms. Entertainers’ walkout lower level featuring huge wet bar-large recreation area and exercise room- 2nd fireplace. Spectacular backyard with built in salt water pool, pool house with bath and bar area. 2nd firepit overlooking pond. Two 3.5 car garages. Exceptional landscaping. Once in a lifetime home and location!
67773 Quail Ridge, Washington, MI 48095
Offered at $2,850,000



PRIVATE 7 ACRE RETREAT


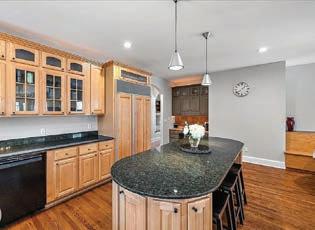


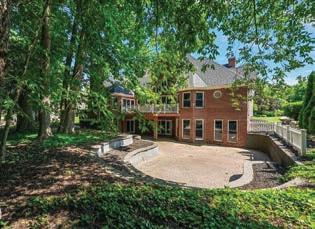
Excellent condition Custom built 1 1/2 story with finished walkout to private over 1/2-acre park-like yard in the exclusive Forest Glen Development. Featuring 7,000 sq. ft. of finely appointed living area with beautiful hardwood flooring on entire 1st & 2nd floors. Gourmet chefs island kitchen with commercial grade appliances and built-in dining booth. Large family room with walls of windows overlooking beautiful, treed grounds. 3rd fireplace in library with built-in cabinetry and sitting room. Finished walkout with wet bar and open entertaining area. Spacious 1st floor primary suite with luxury bath. Grand 2-story entrance foyer with open staircase to 2nd floor. Huge deck across back of home plus entertainer’s brick paver patio on lower level. Very private wooded lot for your enjoyment. Immediate possession available.
12277 Forest Glen Lane, Shelby Township, MI 48315
Offered at $949,900



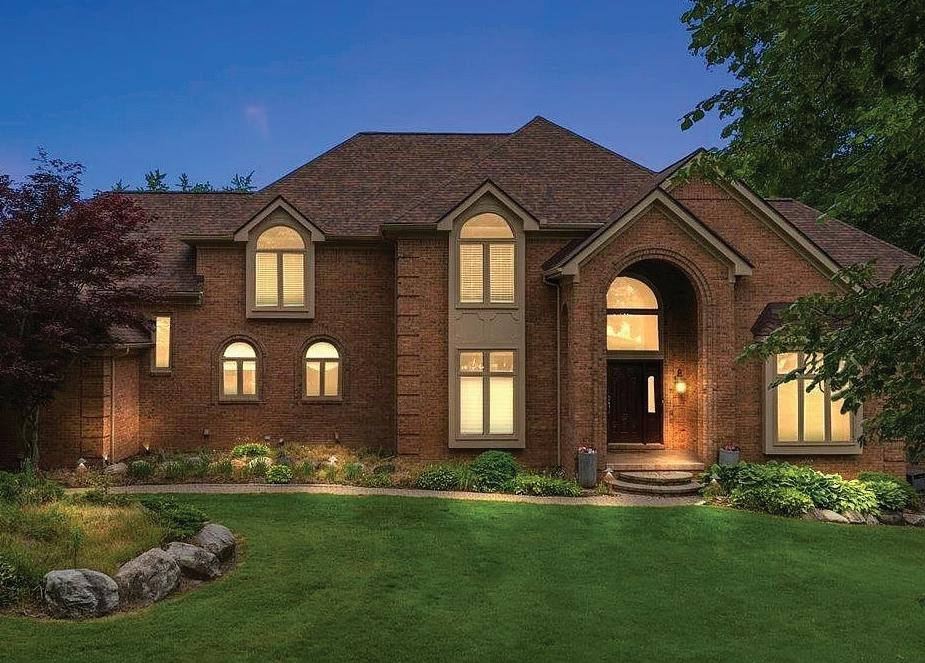





OVER 2 ACRES WITH POND
Designer showcase custom-built 1 1/2 story home w/fully finished walkout lower-level backing to a large pond on a private 2.6acre parcel with a bridge over Stoney Creek River. Located in the exclusive community of Pine River Estates; this updated custom-built home offers over 7,400 sq. ft. of finely appointed living area; New gourmet island kitchen w/custom cabinetry, built-in commercial grade appliances & refrigerated drawers, large breakfast nook & beautiful views overlooking pond; 2-story great room with wet bar & walls of windows overlooking the water; Almost 1,000 sq. ft. primary suite that features a sunroom and sitting room with fireplace, retractable door walls with power shades, luxury bathroom & spacious walk-in closet. Finished walkout lower level has a 3rd fireplace, wet bar kitchen area with wine cellar, large open entertaining area, exercise room.
69308 Pine River Drive #3, Romeo, MI 48065
Offered at $1,289,900









WATERFRONT MASTERPIECE
Completely updated One-Of-A-Kind custom-built home on the Black Creek Lagoon w/a 55’ enclosed boat house & 7 additional boat wells. This designer showcase home has been updated with all of today’s design trends and colors. Beautiful built-in swimming pool with fire pit & built in hot tub offering great views overlooking the Black Creek. Almost 8,000 sq. ft. of finely appointed living area featuring a grand 2-story entrance foyer w/wrought iron staircase. Luxurious 1st floor owner’s suite w/attached screened-in porch & luxury bath. Awesome great room w/40’ wet bar & walls of windows overlooking water. Gourmet chef’s island kitchen. 2nd floor apartment style suite w/full kitchen, bedroom, bath & living room (great for in-law suite) & additional 3 bedrooms w/private bathrooms. 3.5-car heated attached garage w/extra large driveway for guest parking. Bath servicing swimming pool has steam shower. This is truly a boaters/entertainer’s dream home with the waterfront bay location only minutes from Lake St. Clair.
38371 Huron Pointe Drive, Harrison Twp, MI 48045
Offered at $3,950,000




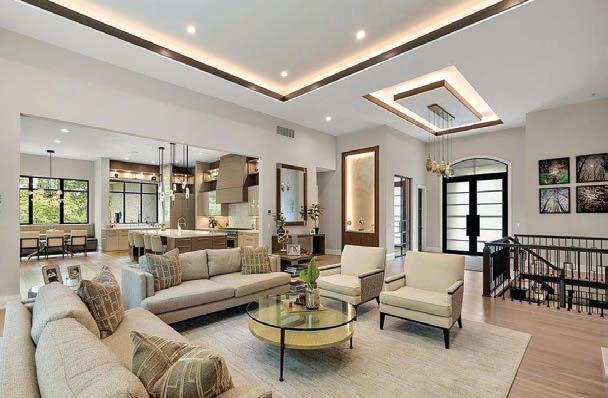




AWARD WINNING MODERN LUXURY
Experience unparalleled modern luxury in this custom-built 2021 Cranbrook masterpiece. Featured in Detroit Design Magazine, this home showcases exquisite interior design by Tutto Interiors, boasting the finest materials and craftsmanship throughout. Situated on 3 private wooded acres, this residence offers a serene escape with an urban edge. The open floor plan, highlighted by soaring 14-foot ceilings and expansive walls of windows, floods the home with natural light and breathtaking views. The gourmet kitchen, equipped with Thermador appliances, is an entertainer’s dream. Relax in the stunning great room with its floating fireplace or unwind in the four-seasons glass room, featuring an industrial loft aesthetic and a natural fireplace. The primary suite offers a spa-like experience with a luxurious bath, steam shower, and dual walk-in closets, all overlooking the tranquil wooded landscape. The finished walk-out lower level leads to a 35x12 inground pool, complete with a custom pergola and firepit, perfect for outdoor gatherings.
4795 Gallagher Road, Rochester, MI 48306
Offered at $3,290,000









MINT CONDITION GREAT ROOM RANCH
Stunning mint condition great room ranch with full finished walkout basement to built-in swimming pool on almost acre private lot. This custom-built home features over 7,000 sq. ft. of finely appointed living area. Wide open floor plan with dual island chef’s gourmet kitchen & commercial grade appliances. Split ranch floor plan with primary suite onone side of home with 4-spacious bedrooms on the opposite side; Full finished walkout features custom mahogany 3-arch bar with quartz countertops, 2nd full kitchen, 2 fireplaces,stage for band, 4th full bath and wide open entertaining area. Large European upper patio overlooks private grounds. Covered lower patio leads to 40’ x 16’ inground saltwater pool with separate hot tub, firepit and private fenced yard overlooking common area. Heated 3.5-car garage. Circular drive with 3-tiered fountain. Extensive landscaping enhances the stately elevation of this custom home.
69951 Wildflower Lane, Bruce Twp, MI 48065
Offered at $1,395,000









PRIVATE 2-ACRE DESIGNER RANCH
Custom built 4,600 sq. ft. designer ranch on private 2-acres within walking distance to Stoney Creek Metro Park. This custom home is finished with all high-end finishes throughout; Beautiful wide-plank hardwood flooring throughout the entire 1st floor; Custom woodwork and trim with coffered ceilings in great room & kitchen; Chef’s gourmet island kitchen with stainless steel appliances, large breakfast nook & fireplace. Almost 1,000 sq. ft. primary suite features sitting room with fireplace, luxury bathroom, spacious His & Her’s walk-in closets; Three other bedrooms all have bath access plus there is a 5th bedroom suite with full bath on second floor. Garage parking for 6 cars; Huge upper & lower patios with wood burning fireplaces; Unfinished walkout lower level has endless possibilities. Very private grounds offering a very tranquil setting. Rochester Schools.
60330 Mount Vernon Road, Rochester, MI 48306
Offered at $2,395,000



Experience Luxury Beachfront Living
78 ESPLANADE PLACE
3 BEDS | 3 BATHS | 2,138 SQ FT | $2,350,000
Experience luxury beachfront living on North Beach in South Haven with this exceptional home showcasing panoramic views of Lake Michigan, the channel, lighthouse, and beach. The ground level offers a main level bedroom, full bath, and walkout patio, complete with an oversized 2-stall garage and a service lift with access to all floors. The 2nd level features a bright open floor plan with lake facing kitchen, dining, and living areas. The living room includes a gas fireplace and dry bar with ice maker and mini fridge, while the kitchen is highlighted by a center island with storage, LG appliances, soft-close cabinetry, and a large farm sink. A slider door off the dining area opens to a covered lakeside deck with an outdoor counter and sliding pass-through windows from the kitchen for seamless entertaining. The top level is dedicated to a lakeside primary suite with a spalike bath featuring a tiled walk-in shower and soaking tub, along with a walk-in closet, and laundry.






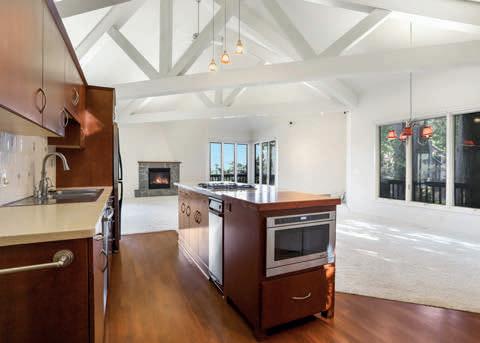
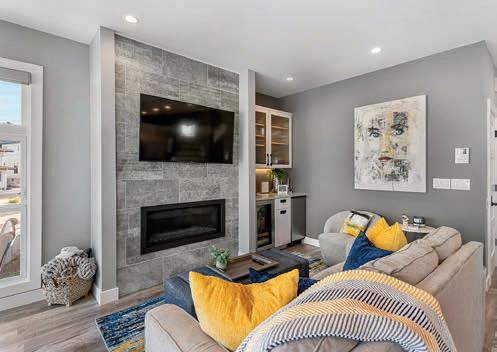

Low Bluff Lake Michigan Retreat on Wooded Lot with Guest Home
4 BEDS | 3 BATHS | 2,653 SQ FT | $2,000,000
Lake Michigan beach home on a deep wooded lot with guest house and beautiful views. Situated on a lower bluff with sandy beach and protected dune along a quiet stretch of Lakeshore Dr between Saugatuck and South Haven, just north of the M89 exit in Fennville. This area is beautiful, calming, and offers an escape from the hustle and bustle of the city. Rebuilt in 2003, the home features a main floor primary suite, open living/ dining/kitchen with screened porch and lakeside deck. The lower level includes 2 bedrooms, full bath, and family room. An outdoor chair lift (or grocery lift) makes accessing the elevated main level convenient and accessible. The guest suite sits above a second garage with workshop, with potential to expand for more garage or living space. A charming 1-bedroom, 1-bath guest apartment completes the space. This quintessential Lake Michigan cottage also offers ample parking and a beautiful circular driveway.




4
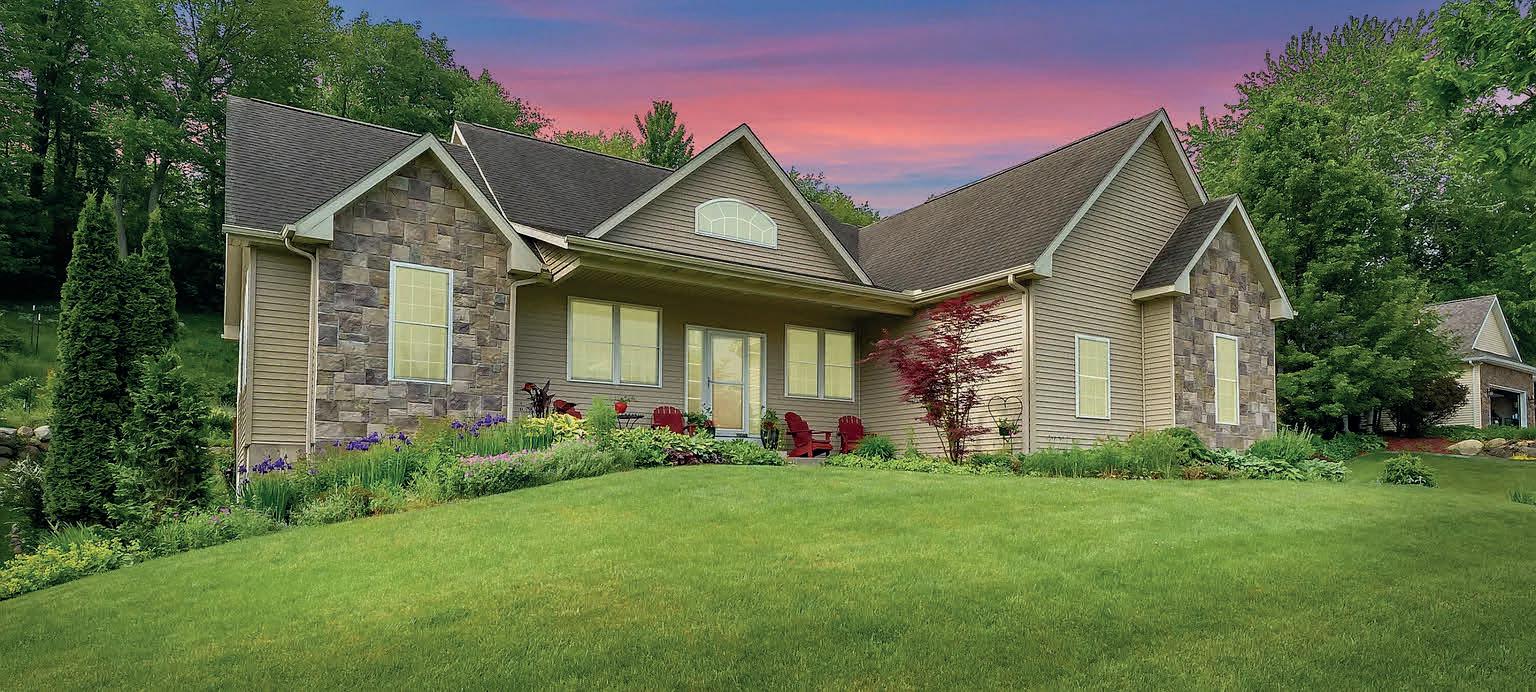
Luxury Moves in Kalamazoo – Listed & Sold
Success in real estate is about more than transactions—it’s about connecting the right buyers and sellers with the lifestyle they dream of. Recently, I had the privilege of representing the seller of this private 6.43-acre estate with over 3,300 sq ft of custom living space, spring-fed pond, trails, and a heated workshop. This unique property required a tailored marketing approach to highlight its luxury features and lifestyle appeal— and it sold successfully.
At the same time, I represented the buyer of a Twin Lakes brick ranch walkout, guiding them to the perfect move-in ready home in one of the area’s most sought-after lake communities. With lake views, modern updates, and a prime location, it was an ideal match for their vision. Whether you’re selling a distinctive property or searching for your next dream home, my proven experience on both sides of the market ensures results. From strategic marketing to personalized guidance, I’m here to help you move with confidence.
Thinking about buying or selling? Let’s talk about your next move.



STUNNING LAKEFRONT RETREAT
2 BEDS | 2 BATHS | 1,100 SQFT | $725,000
Welcome to this stunning, fully renovated lakefront retreat on the coveted all-sports Portage Lake, part of the Portage Chain of Lakes. Recently completed in 2025, this beautiful home blends modern updates with cozy cottage vibes, offering the perfect escape for year-round living or a weekend getaway. Step inside to an open-concept living space filled with natural light and thoughtfully designed for entertaining and relaxation. You’ll enjoy incredible views of the lake throughout every room! Head upstairs to find the bedrooms, full bathroom, and a spacious loft-style room to spread out and unwind. An additional full bathroom on the main level ensures comfort and accessibility for guests and everyday living. Enjoy a morning coffee or after-dinner cocktails on your choice of the covered front or rear porch, just steps from the water. Spend your evenings by the fire pit at the water’s edge, where gorgeous sunsets and peaceful moments await. Whether you’re boating, kayaking, swimming, or simply soaking up lake life, this property puts it all within reach. Newer sea wall in 2023 with 42 feet of Pure Michigan water frontage. Mini split systems on both the main floor and upstairs provide efficient cooling throughout the summer. To top it off, the home comes fully furnished, so you can move right in and start making memories. Conveniently located with many nearby amenities, including the local boat launch, Riverside Pizza, NautiMI ice cream and coffee shop, and many other grocery and restaurant options. This is a rare, turnkey opportunity on one of Michigan’s most desirable lake chains. Don’t miss your chance to make it yours!



586.260.8118

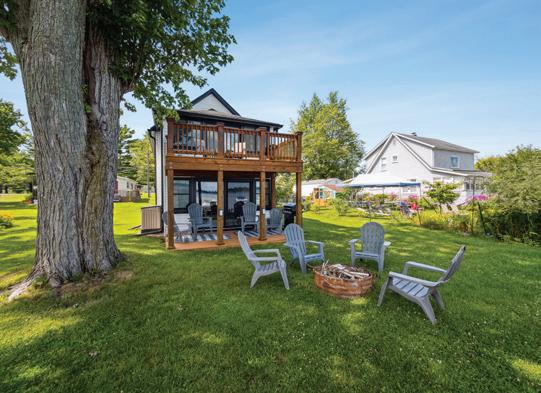


daniel@gyomoryhomes.com
• Beautiful Hargrave 93 Motoryacht
• Cruising the Great Lakes for last 3 1/2 years
• 2007 refit in 2019 with many upgrades
• New starboard generator in 2024
• Extremely clean boat keep indoors during winter season


• Captain managed and professionally maintained
• Showings scheduled by appointment and welcomed
• CAT power C32 Acerts
• Originally Custom build for knowledgeable previous Hargrave customers
• Large Primary Stateroom
• Naiad Stabilizers
• Country Kitchen
• On deck day Head
• Hydraulic Bow and Stern Thrusters
• Beautiful well appointed Pilothouse
• Hugh Interior Volume TRACY
EMPLOYING BROKER
423.227.0659
tgreen@gulfcoastyachtgroup.com gulfcoastyachtgroup.com





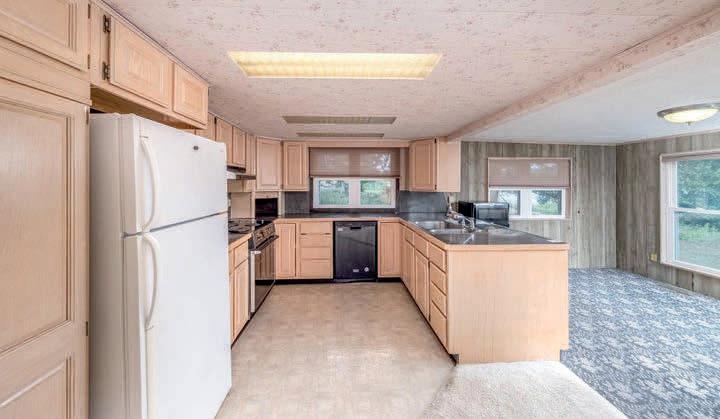



MILLION DOLLAR VIEW with a GOLD COAST SHORELINE! Located on the Main Canadian Lake—this charming waterfront home would be ideal for vacation, year-round living, seasonal retirement or even an income producing rental. The property features 2 bedrooms, 1 bath, a fabulous beach area, and an open floor plan for family entertaining. Warm up by the fireplace as you enjoy an interior that is accented with an authentic knotty pine ceiling providing you with that true “Up North” feeling. As a Canadian Lakes member you are entitled to FREE golf on the Highlands and Pines Golf Courses as well as FREE pool and fitness center usage. Other amenities in the area include restaurants, shopping center and much more. Call Today!







4 BEDS
3 BATHS 4,000 SQFT. $845,000

Northern Michigan Builder-Owned Ranch — A Lifestyle of Comfort, Craftsmanship & Elegance
Experience the best of Northern Michigan living in this distinguished builder-owned ranch, where timeless craftsmanship meets modern comfort. Thoughtfully designed for both relaxed everyday living and elegant entertaining, this residence showcases quality finishes, expansive indoor-outdoor spaces, and a setting that embraces the four-season beauty of Harbor Springs. Step inside and be welcomed by soaring 9-foot ceilings, rich wood flooring, shiplap accents, custom millwork, and Pella windows that flood the home with natural light. The open-concept living area is anchored by a warm gas fireplace and flows seamlessly into a gourmet kitchen featuring newer appliances, a walk-in pantry, island seating, and a charming breakfast nook. A formal dining room and inviting foyer set a refined tone, while a four-season sunroom—complete with its own fireplace—provides a cozy retreat year-round. The main level also offers a private laundry area and three spacious bedrooms, including a serene primary suite designed for comfort. The finished lower level extends the home’s versatility, with an additional bedroom, two flexible-use bonus rooms ideal for a gym, office, or studio, a generous family room with dining space, a recreation area, and abundant storage with built-in shelving. Outdoor living is equally impressive. Three decks, a stone patio, covered grilling area, and a custom fire pit invite gatherings under the stars or tranquil mornings with coffee in hand. Every detail has been considered, from the whole-house generator and heated three-car garage to the sprinkler system and paved drive. Perfectly positioned just minutes from downtown Harbor Springs, the property offers seamless access to premier ski resorts, golf courses, beaches, boating, and an array of outdoor trails. Whether as a year-round residence or seasonal retreat, this home captures the essence of Northern Michigan living at its finest.
A rare opportunity to own a meticulously maintained property in Harbor Springs—this is Northern Michigan Living, a Home for All Seasons.
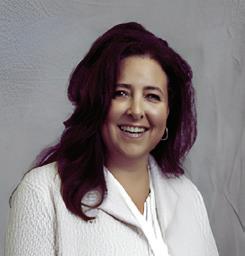



3166
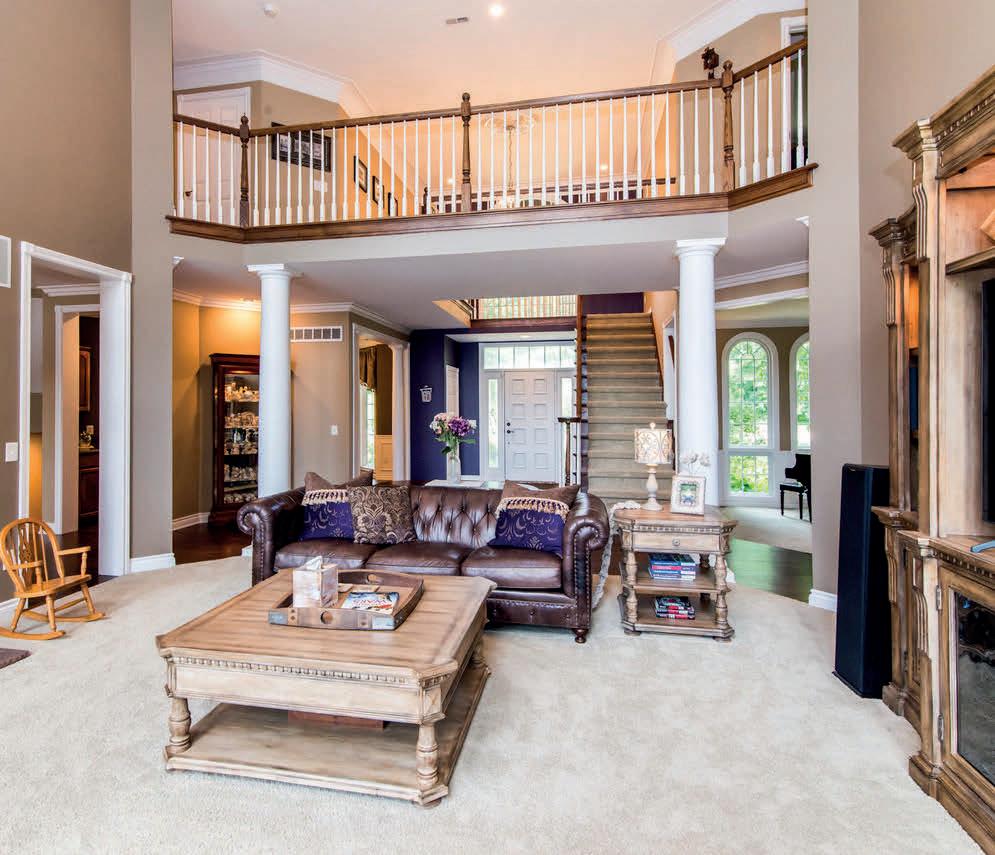

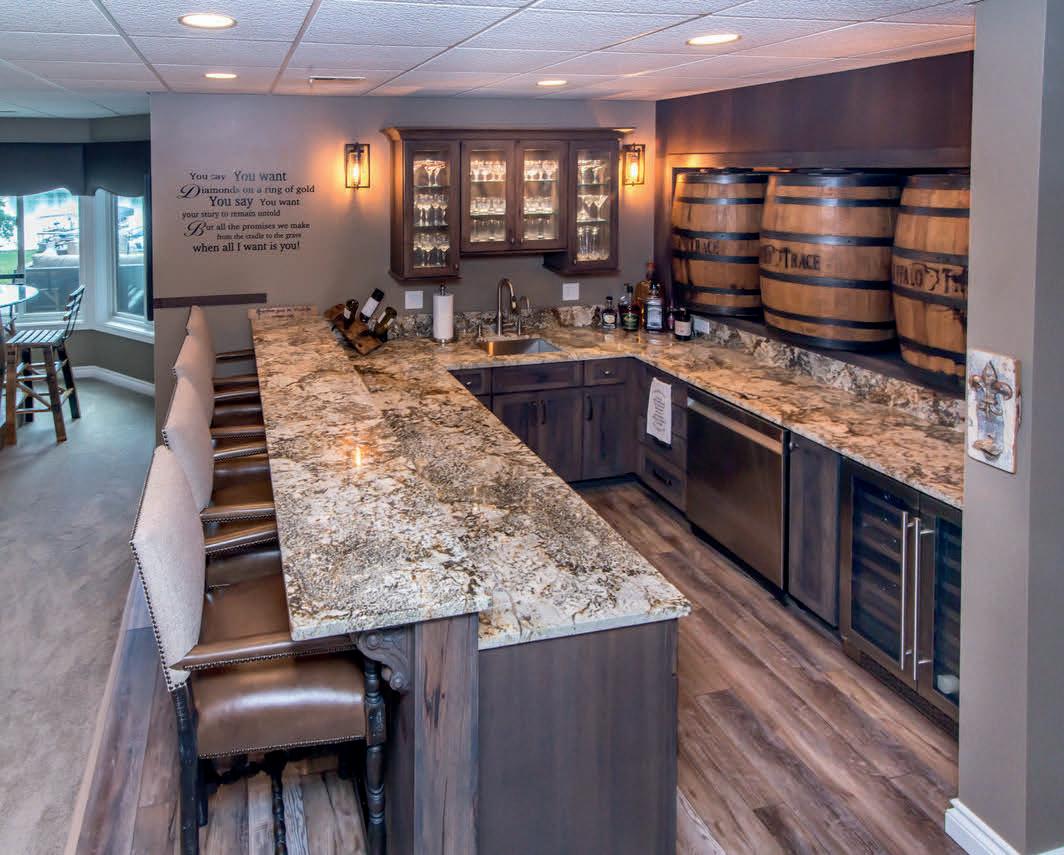
Beach Lake Drive W, Milford, MI 48380
4 BEDROOMS | 4.5+ BATHROOMS | 6,967 SQ FT | $2,050,000
Welcome to this unbelievable rare find of an entertainer’s dream home in the beautiful Oaks of Beach Lake. (Brighton.Twp) With over 6,700 finished sq ft, this Executive estate home amenities include over $600K of updates since 2021. Boasting 129’ of lake frontage on private all sports Beach Lake including a slalom course. Along with watersports, you can enjoy amazing fishing, ice fishing & ice skating. Inside the community is a 2.5 mile walking/running trail. Enjoy your private; premium sandy beach, 16’x12’ sun deck, ramp & 64’ Bullman dock w/2 boat lifts incl. canopies. (“T” of dock is excl.) Entering the home you’ll be amazed by the open floor plan and beautiful panoramic views of the lake. On the first and second floors within 4,667 sq ft are a spectacular gourmet kitchen w/fireplace with custom cabinetry and Cambria tops, massive great room w/fireplace and floor to ceiling stonework, formal dining & living room w/fireplace, alongside a gorgeous office on the lakeside. Upstairs there are 3 large bedrooms and 2 full baths for family and guests, and the amazing separate Primary Suite w/fireplace facing the lake with a sitting area, large bath, large Primary closet and an additional large craft/bonus room. In the fully finished 2,100 sq ft lower level enjoy the large luxurious bar, butler’s pantry, additional great room w/2 fireplaces surrounded by stone and hearth, full bath, fitness room, and game room. Also, on the lower level is a 33.5’ x 13’ finished garage with an add’l 16 ft work area. From the lower-level, step outside to a large 400 sq ft stamped concrete patio or partially lower-level Trex deck 300 sq ft including an 8 person Marquis hot tub and seating area. From the kitchen you can enjoy the latest non-heat absorbing custom built Trex deck (500 sq ft). Enjoy large grassy areas, immaculate landscaping, mature trees; making lakeside living serene. This masterpiece offers an unparalleled lifestyle w/boating & water sports.

LINDA KILARSKI ASSOCIATE BROKER
810.217.9928



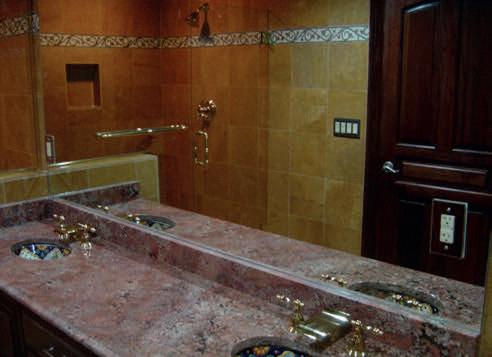


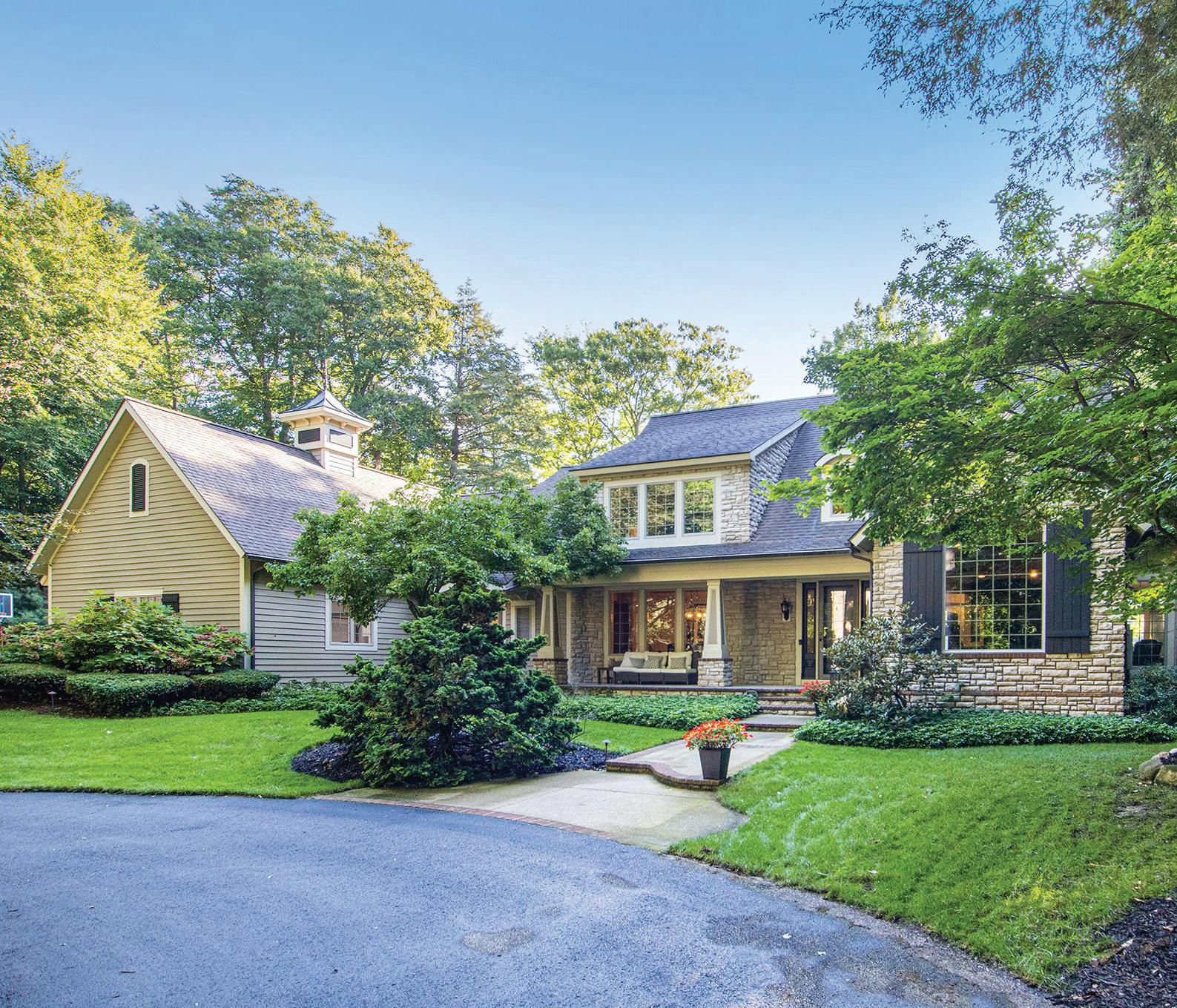
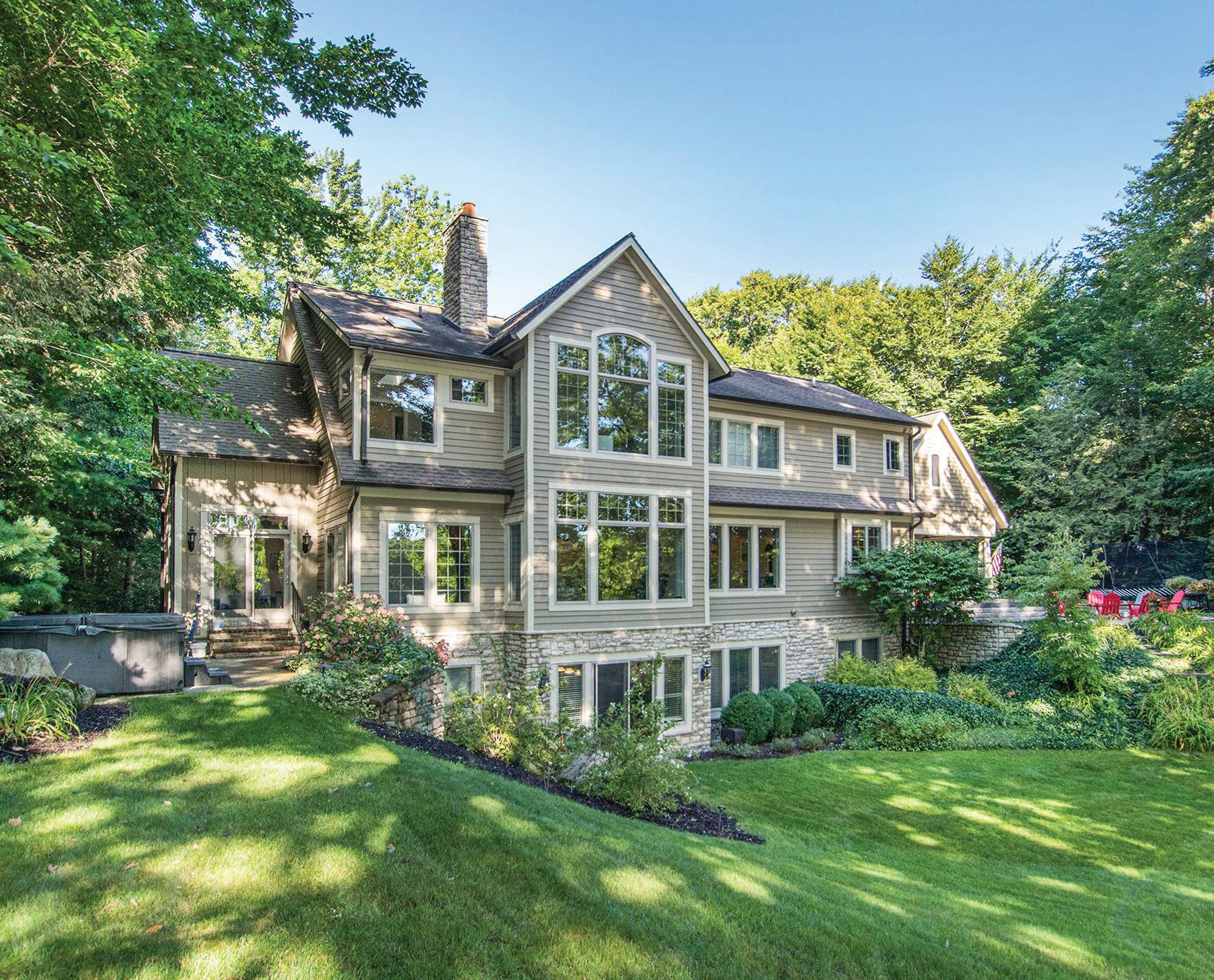



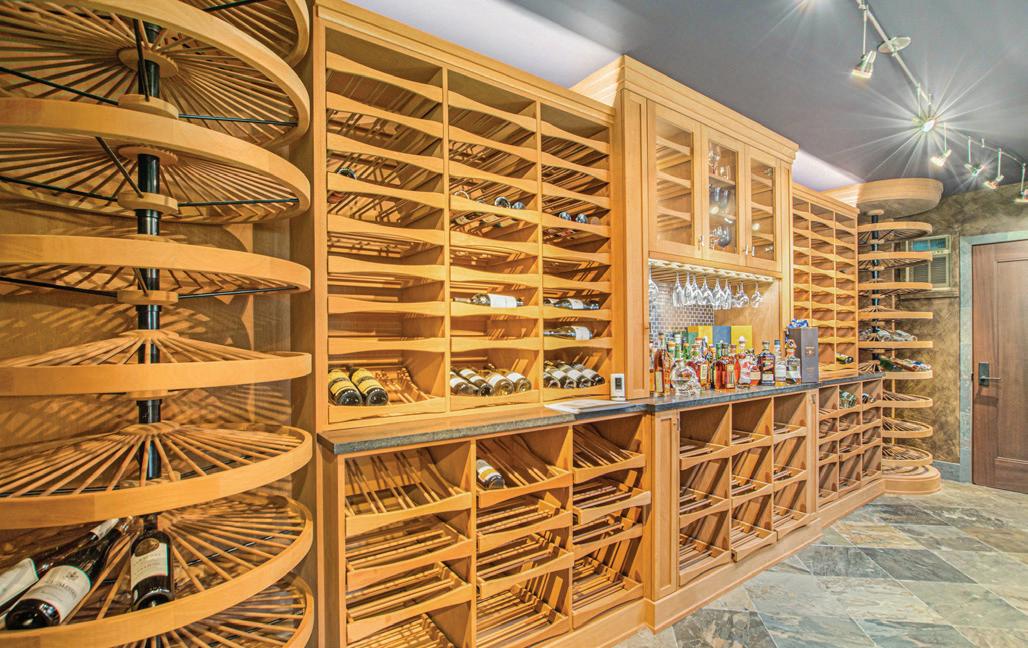
Escape to tranquility redefined on 195 feet of pristine Spring Lake frontage! From the moment you walk in, this stunning estate will captivate you with breathtaking views and elegant design. Located in the highly sought-after Spring Lake School District, this home is as functional as it is beautiful. The main floor features an open-concept layout with a gourmet kitchen showcasing stainless steel appliances, a Sub-Zero refrigerator, Viking stove, wine refrigerator, walk-in pantry, and granite countertops. The kitchen flows seamlessly into the spacious living room, where floor-to-ceiling windows highlight the incredible water views. Just off the living space, you’ll find a den/library, a four-season room, and a custom office with builtins. Natural hardwood floors and stone tile enhance the home’s timeless style. Upstairs, the luxurious primary suite offers a cozy fireplace, stunning lake views,spa-like en-suite bath, and a massive walk-in closet. Heated floors extend throughout the home, adding year-round comfort. The finished lower level provides additional living and entertaining space, while outside, a beautiful lakeside patio with heated ceiling lamps ensures you can relax and host comfortably even on cooler nights. This home truly has it all luxury, comfort, and unmatched waterfront living. A showstopper you won’t want to miss!

616.318.8127
lauren@homelakeshore.com homelakeshore.com

PAULA LEMMEN
REALTOR®
616.560.6092
paula@capstonecompanies.net www.capstonecompanies.net





PANORAMIC CITY VIEWS
$1,150,000 | 3 BEDS | 3 BATHS | 1,750 SQ FT
Urban living meets modern luxury at Studio Park Tower Condominiums in downtown Grand Rapids! Each condo is a radiant sanctuary, featuring sleek floor-to-ceiling windows that bring an abundance of natural light to the living space. A premium unit on the NE corner of the 19th floor of the building, this is the LAST 3-bedroom, 3-bath condo offering over 1,700 sq ft of finished living space overlooking downtown Grand Rapids. A thoughtfully considered kitchen with cabinetry by TruKitchens features high-end finishes with contemporary design, perfect for gatherings large or small. Private balcony overlooking the city is the perfect place to enjoy morning coffee or a glass of wine while taking in the views! Residents in Studio Park Tower enjoy world-class amenities including a state of the art community room, on-site workspace, pickleball court, golf simulator, sauna, fitness facility, competition-length swimming pool, outdoor entertainment space, dog wash, and sundeck. Studio Park is your ultimate downtown destination featuring a 9-screen theater, intimate 200-seat music venue, twelve restaurants and shops, a 4-star hotel, and 933 covered parking spaces. Not to mention the rest of downtown’s attractions are just steps away. Don’t miss your opportunity to own your dream home in the most desirable new location in downtown Grand Rapids!
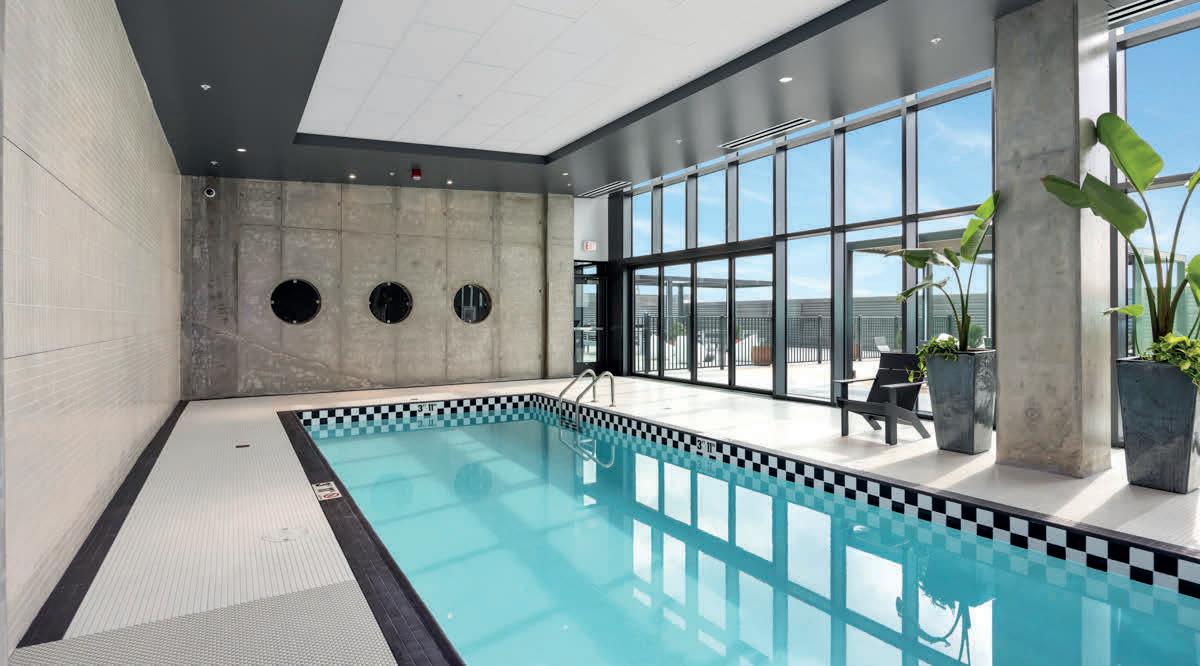








AUTUMN ESCAPES IN
MICHIGAN
NORTHERN MICHIGAN

October in Michigan arrives with a quiet drama: cool air carries the scent of turning leaves, while maples blaze in amber and gold across mirrored lakes. Vineyard hillsides glow under soft autumn light, creating a landscape that feels both timeless and immediate. Fall travel across the state increasingly centers on retreats that celebrate the natural environment through thoughtful design and understated luxury. The appeal lies not in grand gestures, but in properties that frame their views, curate experiences, and honor the land around them. This is a guide detailing the top fall retreats in the state.
Northern Elegance Along the Lakeshore
The Leelanau Peninsula remains one of Michigan’s most captivating autumn destinations, where rolling vineyards meet the expanse of Lake Michigan. Traverse City anchors the region with a blend of agricultural heritage and refined hospitality, while nearby towns such as Suttons Bay and Petoskey combine charm with modern sensibilities. Black Star Farms, situated on a 160-acre estate, stands out for its inn, vineyard, and tasting experiences that reflect the area’s connection between land and craftsmanship.
In Glen Arbor, The Homestead Resort offers a lakefront experience that blends seamlessly with the dunes and forests surrounding Sleeping Bear Bay. Its character is defined by its natural setting and quiet elegance, emphasizing connection to place rather than display. Across northern Michigan, many homes and boutique properties share this sensibility, pairing forest and lake views with materials and architecture that harmonize with the landscape.
Cultural Sophistication in Southern Michigan
In southern Michigan, Ann Arbor and Saugatuck showcase a different side of the state’s autumn charm, where culture and design take center stage. Ann Arbor’s downtown reveals a mix of historic architecture, galleries, and boutiques that celebrate Michigan’s creative energy. Boutique inns and small hotels often occupy restored heritage buildings, combining warmth with contemporary comfort and design.
Saugatuck continues this theme through its art galleries, intimate inns, and restaurants that highlight local farms and orchards. Hotels such as The Hotel Saugatuck, the Judson Heath Colonial Inn, and the Wickwood Inn reflect the town’s blend of history and modern refinement. Throughout the season, gallery walks and artisan events spotlight local makers who work with reclaimed wood, ceramics, and textiles—expressing a distinctly Michigan approach to craftsmanship and community.



Prime Location Meets Stylish Living

2 BEDS | 2.5 BATHS | 1,872 SQFT | $375,000 in The Village At Midtown Square! Don’t Miss Out! Location! Location! Location! This beautifully updated 2- bedroom, 2.5 - bath condominium offers the perfect blend of convenience, comfort and charm. Located in the highly desirable Troy’s esteemed “Village At Midtown Square Community.” This condominium is just a 2-minute drive- or a pleasant walkto everything you need: Target, Kroger, Michaels, Home Depot, Whole Foods, Lifetime Fitness and close to *Somerset Shopping Mall.



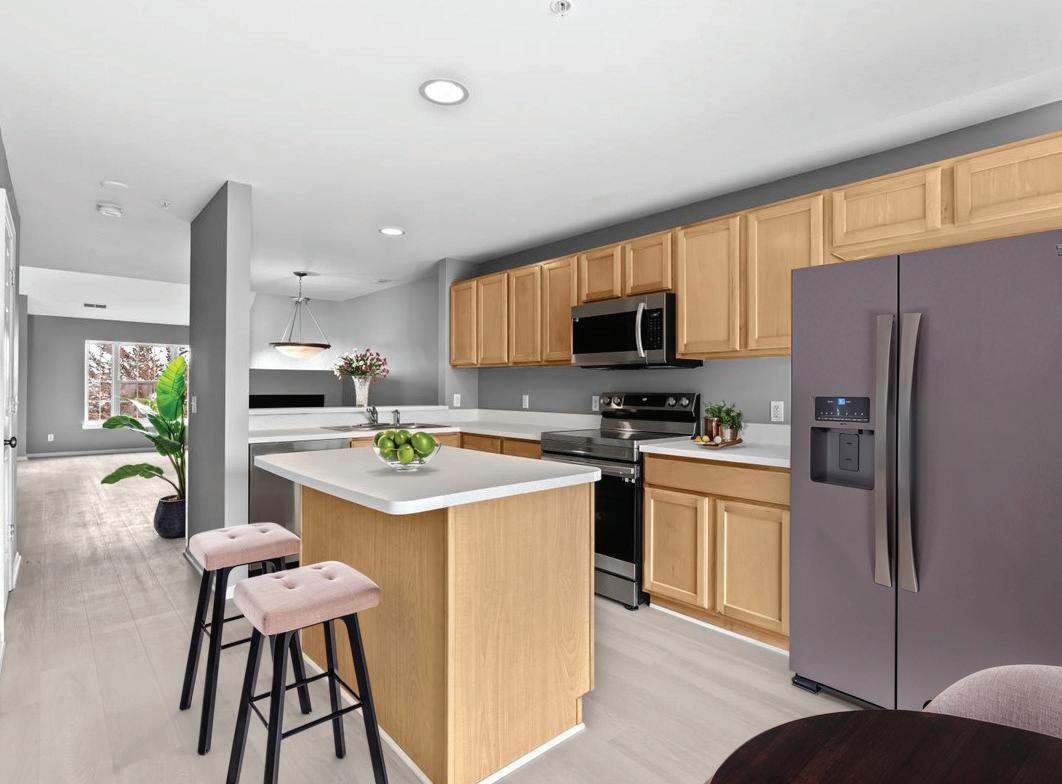






ASSOCIATE
517.719.1436
shelly@shellyhall.com www.lansingluxuryhomes.com



MI 48895 4
Nantucket"
Nestled on 2 private hilltop acres, this 3,400 sq ft Nantucket-style beach house offers a peaceful Coastal “Inspired” retreat with modern amenities. It features 4 bedrooms, 4.5 bathrooms, and an open, airy layout with soaring ceilings and large windows that fill the space with natural light. Highlights include a chef’s kitchen with top appliances, a spacious primary suite with a luxurious bath, and versatile spaces like a guest suite, music room, and screened porch. The beautifully landscaped grounds feature a firepit, pergola, and an outbuilding with a full bathroom—ideal for guests or a studio. Located in Williamston, it provides tranquility and convenience with top schools, local eateries, parks, and attractions nearby. MLS #291828
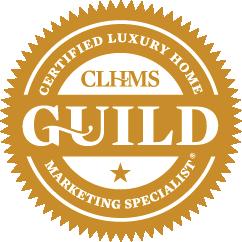

1755 ABBEY RD, EAST LANSING, MI 48823


$155,000 / 0.93
| Price improvement, motivated seller!! Opportunity to build your dream home!! Waterford schools, Scenic waterfront view, located across the street from upper silver lake, approx one acre, buildable lot includes a non buildable parcel of beach front. Recently split one of three buidable parcels: Does not have water or sewer. Sev and taxes to be acquired from waterford township. All information to be verified by selling agent.





This rare gem has been completely RENOVATED from top to bottom and is nestled right outside of the historic Boston-Edison district - where timeless charm meets modern living. Each unit features three spacious bedrooms and one full bathroom so you will have plenty of space and each detail was carefully done with high quality finishes. Walking inside you are greeted with an open living room with new LVP flooring and lots of natural lighting coming through the new windows. The fireplace will be the perfect addition to keep your home warm when it is cold outside. Off the living room, you have a separate dining room with a faux wood accent wall that overlooks the fully renovated kitchen with new cabinets. The original hardwood floors have been refinished in each of the bedrooms to enhance their natural beauty. The upstairs is an exact mirror of the downstairs unit and features a new balcony off of the living room. Not only have cosmetic upgrades been completed, but both units have new electrical and new plumbing, so all of the expensive repairs have already been done for you. You can comfortably enjoy your own space since there is no shared basement. The separate basement for each unit features a new sewer line, new gas lines, sump pump, and new mechanicals. This move-in ready duplex is perfect whether you’re an investor or looking to house hack - this opportunity offers versatility and value. What are you waiting for?!? Schedule your private tour today before it is too late! Offered at $289,000.







There’s an air of elegance at The Manors at Pine Hollow – a truly one-of-a-kind, prestigious residential community located in the southern part of Genesee County that is now under new ownership. The new ownership team, including developer and builder, has a bold vision for further elevating this distinctive neighborhood forward.
Our newest phase – the Manors –offers a custom home building experience that includes everything from site selection, architectural




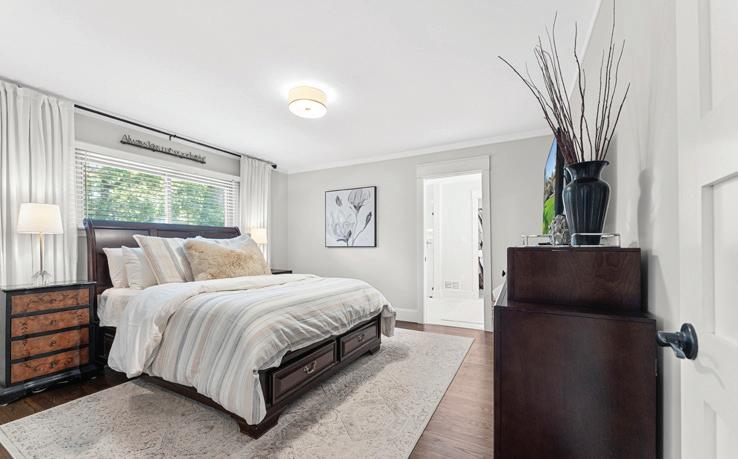
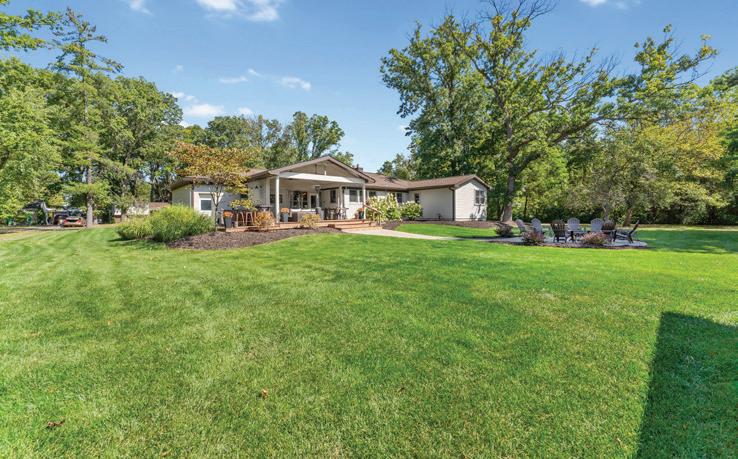

Luxury meets simplicity in this sunny island ranch! Fully remodeled down to the studs and professionally renovated in 2021 by Olive Branch Restorations, this 4-bedroom, 2-bath masterpiece offers effortless living and refined finishes. Enjoy full first-floor living with thoughtful updates: new roof and windows (2021), blown-in insulation (2022), hydronic heated floors (2020), newer furnace (2016), and A/C added in 2021. The open-concept design features a stunning kitchen with granite counters, new appliances, and a flush-mount exhaust fan. The primary ensuite is a private retreat with a spacious bath, heated tile floors, walk-in closet, and laundry. Entertain with ease in the dining area with heated tile floors, a wine bar with fridge, and a built-in entertainment center with TV and sound system. Step outside to phenomenal outdoor living: a cozy front porch for morning coffee, new aggregate walkway, and a huge covered deck with TV and sound bar. The outdoor kitchen/bar, sunken firepit, and private half-acre setting invite year-round enjoyment. The walkout basement adds flexible living space with a beverage/snack bar, office/bedroom, craft area, second laundry, and even a custom pet clubhouse under the stairs. A two-car garage and oversized shed with electricity and water provide abundant storage. Beautifully landscaped for low maintenance and southern exposure for vibrant gardens, this home is move-in ready—every detail has been thoughtfully planned so you can relax and enjoy.


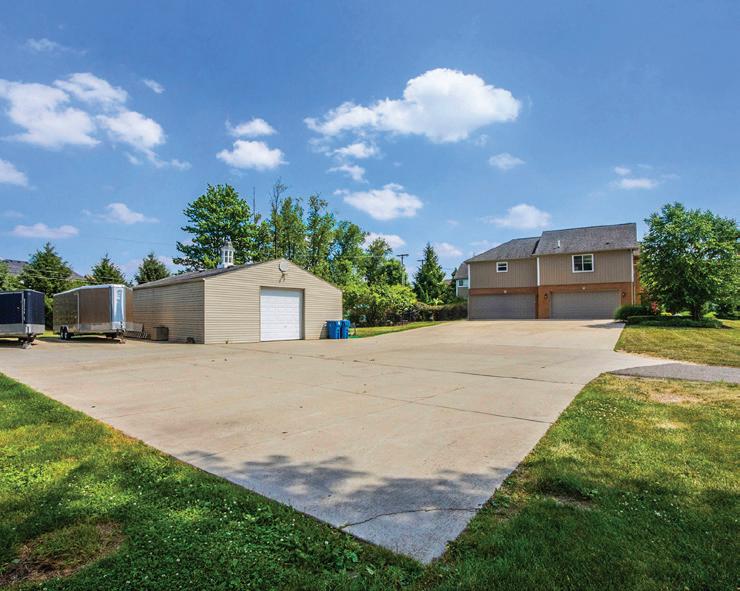



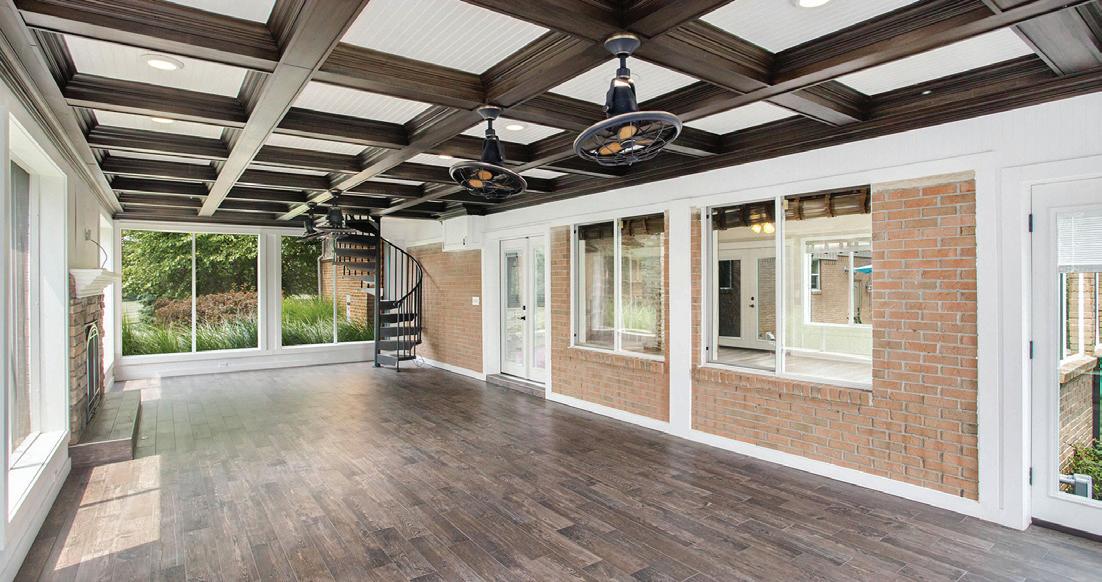
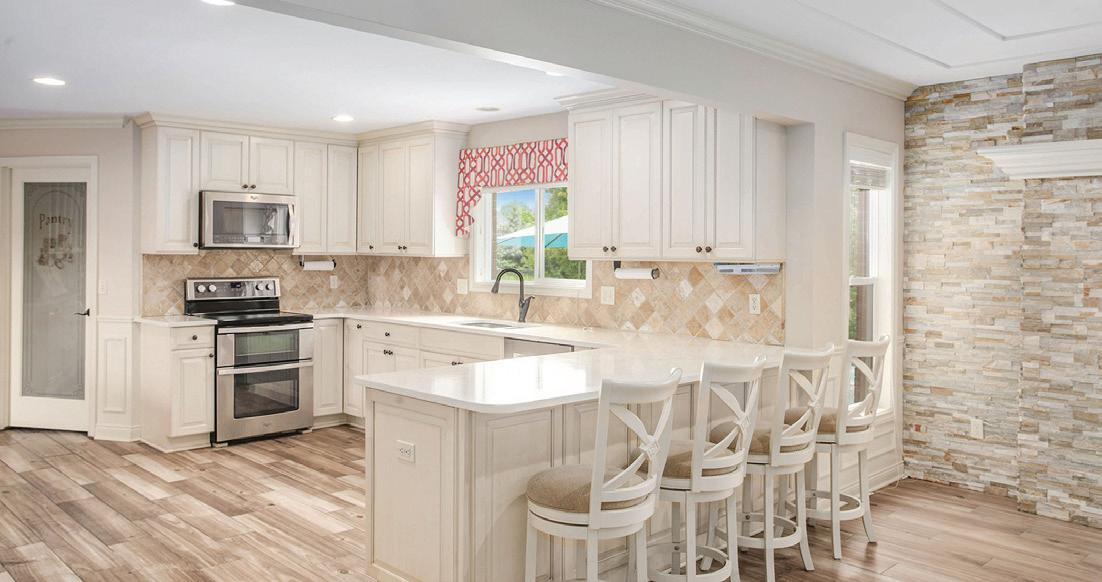
Welcome to this tastefully & fully updated home on almost 3 acres with a stocked pond and 30x40 pole barn! Newer kitchen with Lafata cabinets, quartz countertops, coffee bar, 3 ovens, wine fridge and walk in pantry. Beautiful dining room overlooking the built in Gunite pool and lovely back grounds. French doors lead you to the recently added Three Seasons room with gas fireplace, remote control Florida blinds and spiral staircase to the huge walk in closet and lovely en-suite main bedroom. Down the hall you will find 3 more large bedrooms, 2 full bathrooms and the spacious laundry room. The basement lends itself to the possibilities of gym, rec room, playroom, media room to name a few. The attached heated garage has a 240v EV port. The spacious pole barn offers a cement floor and EV & RV Port and plenty of electricity. The home generator is ready to go if needed. This is a must see!!

AL KELLER
“THE HOME SELLER”
586.752.4202
al@alkeller.com www.alkeller.com

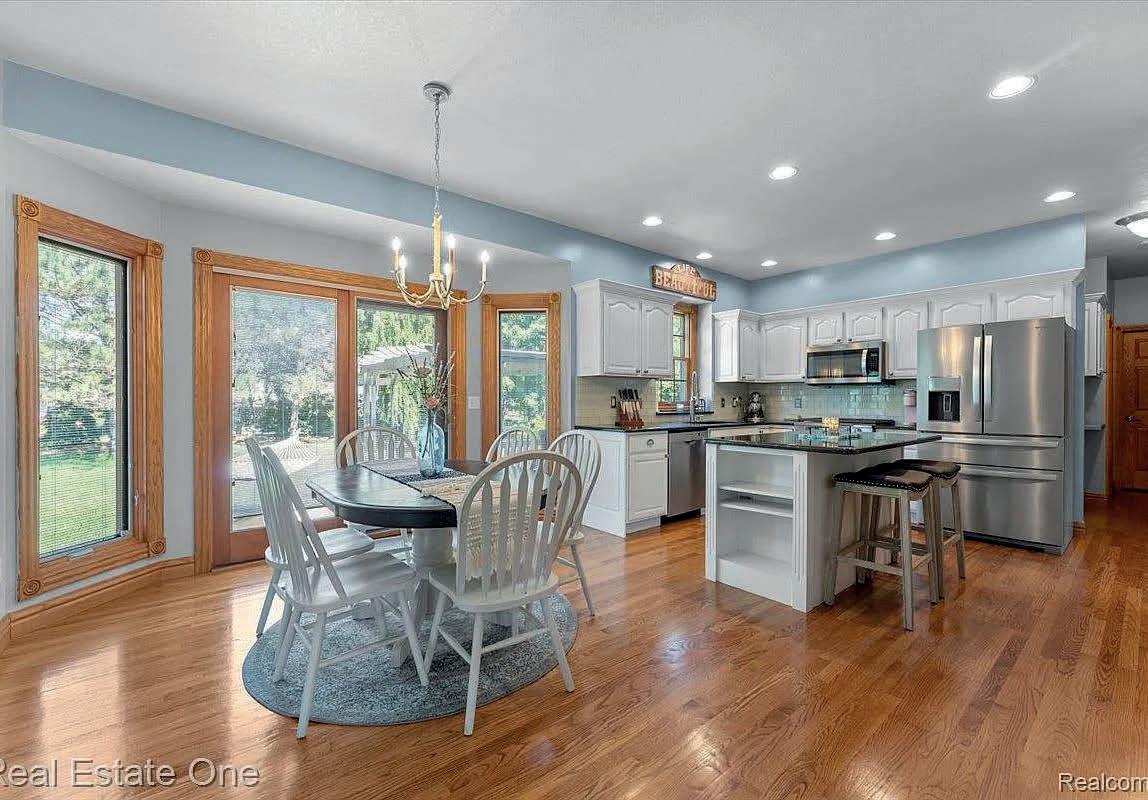

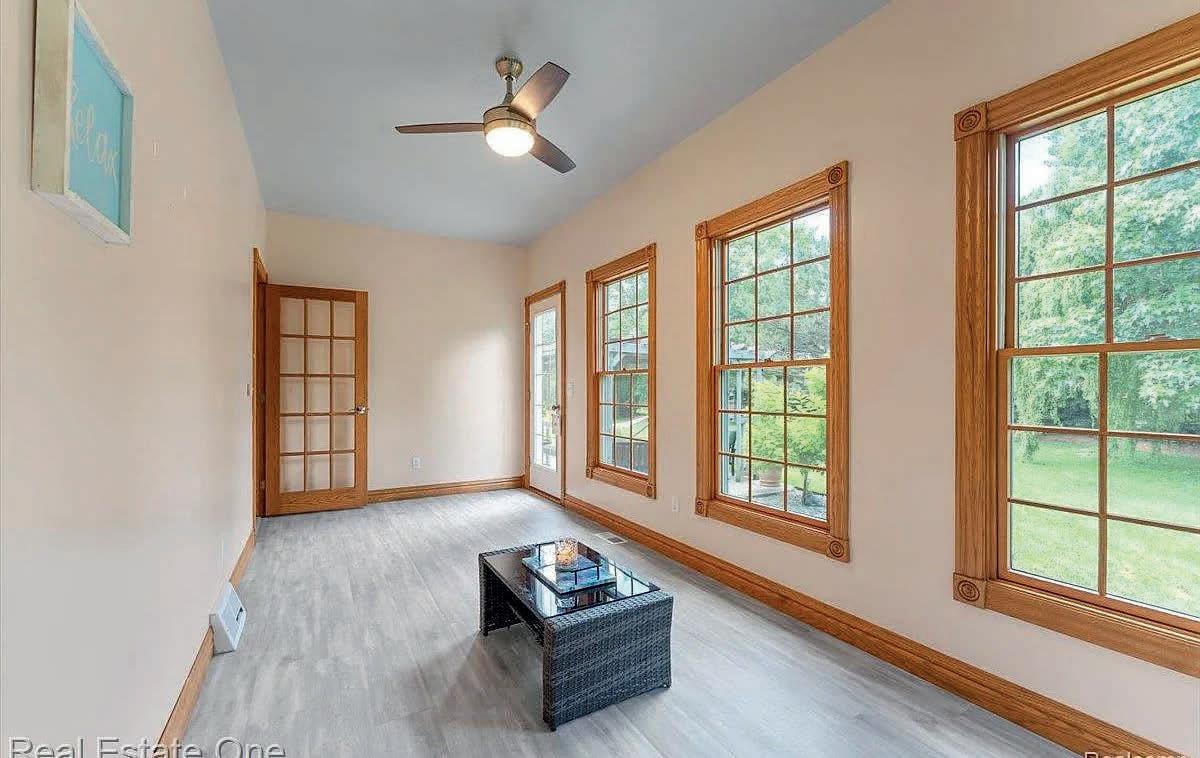






Gorgeous updated home with a view of Lake Erie. This perfectly manicured property with a traditional floorplan has far too many highlights to fit into this space. Quiet and peaceful neighborhood with the year-round beauty of Lake Erie. During your showing, sit on the porch and just listen to the water, bald eagles are always in view over the lake. In the updated backyard, you will see and hear a variety of birds daily. Every room in this home has been updated, both the living room and office have built in Klipsch speakers for entertaining and productivity. Take note of the pass through between the kitchen and the dining room, the pantry area is really convenient. As you will see on the floorplans, storage was a priority in the planning of this home. The large attic space on the second floor is easily accessible and could even be used as a studio. Located in the award-winning Jefferson School District, you will enjoy all of the perks of Monroe County and remain close to the action of Detroit to the North and Toledo to the South. The marina is available to join and dock your boat within walking distance.

LISA SOBELL ASSOCIATE BROKER


2630 PEPPERIDGE TRL
2 BEDS | 2 FULL, 2 HALF BATHS | 3,687 SQFT | $599,900
Exceptional Custom Home Situated on a Beautiful Wooded Parcel with Towering Oaks and Lush Landscaping This Home Features Great Curb Appeal, Over 3650sf of Living Space including a Full Finished Basement, 3 Beds, 2 Full Baths, 2 Half Baths, Large Paver Patio and 24’ Deep Heated 3 Car Garage An Inviting Covered Front Porch & Two Story Foyer Leads to Bright Comfortable Living Spaces The Chef & Entertainer will Love the Spacious Gourmet Kitchen Complete w/Built-in Appliances including a Double Oven, Granite Tops, Custom Cabinetry, Huge Central Island w/Storage and Hardwood Floors that Transition to a Large Breakfast Area & Hearth Area Offering a Warm Fireplace







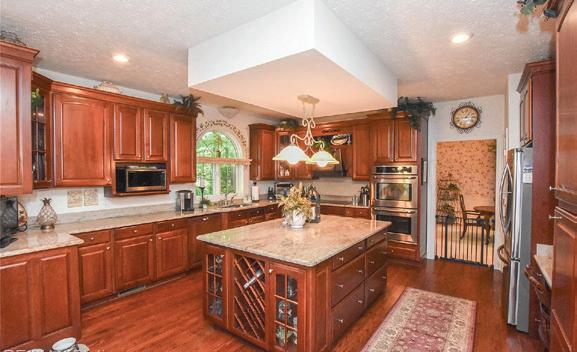

0 E COOK RD
23.57 ACRES | $219,900
23.57 Acres Zoned Improved Residential Prime Location within One Mile to the Holly Rd and I-75 Interchange Minutes to Shopping, Restaurants, Recreation, and Henry Ford Genesys Hospital This Property has Development Potential for an Upscale Residential Community that could Offer Acreage Parcels or a Site Condo Scenario to Maximize Density~~If You are Looking for a Large Private Setting this could be Your 23.57 Acre Estate Sewer, Water and Utilities are at the Road A Mature Mixture of Trees, Open Space and Wetlands make for Beautiful Natural Setting Grand Blanc Schools Survey Available Hurry




18999 Weller Road, Gregory,
MI 48137
$675,000 | 5 BEDS | 3.5 BATHS | 4,500 SQ FT
Experience comfort, beauty, and space - ALL in one remarkable property. This pristine all-brick ranch was custom-built and is ideally situated on a total of 15.55 acres of breathtaking property with private trails for peaceful nature walks or horseback rides. Inside offers over 4,500 sq ft of living space, this home features; wood flooring troughout, five bedrooms, 3.5 baths, and three fireplaces. The main level includes a large living room with coved ceilings, a large picture window with a walled brick fireplace, a spacious formal dining room, and other well-appointed living areas. At the same time, the walk-out basement boasts a full wet bar, direct access to the second garage, and leads to the beautifully landscaped yard and a 5-deep above-ground pool. With garage spaces for up to 4 vehicles, this property combines elegance, comfort, and outdoor adventure in one exceptional package. A great place to relax or entertain your friends and family. This is more than a home-it’s a lifestyle. (Acreage is split among four parcels, with the house sitting on the largest parcel at 5.95 acres) ***THIS PROPERTY IS PERFECT FOR HORSE OWNERSHIP AND THERE ARE NUMEROUS IDEAL LOCATIONS TO BUILD YOUR CUSTOM HORSE BARN.*** Grounds are meticulous and the house is complimented by beautiful landscaping. Organic lawn care and gardening free of pesticides, herbicides & fertilizers, making the care of the grounds very low maintenance. “Come

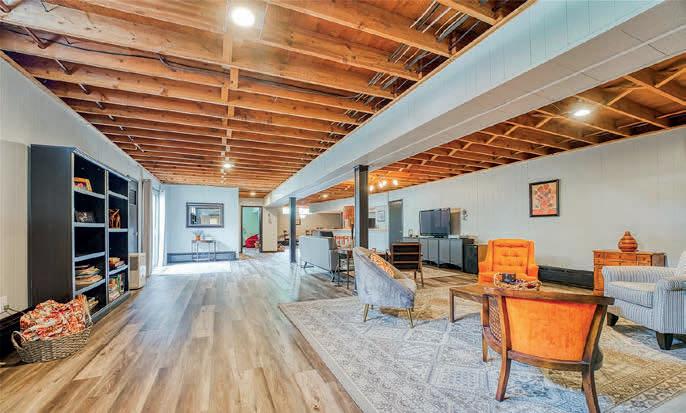

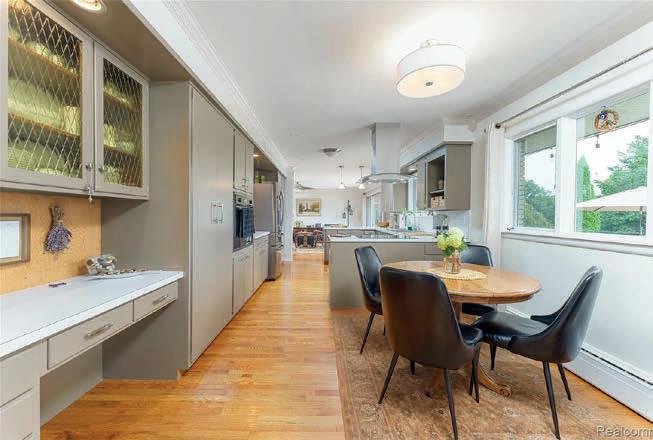









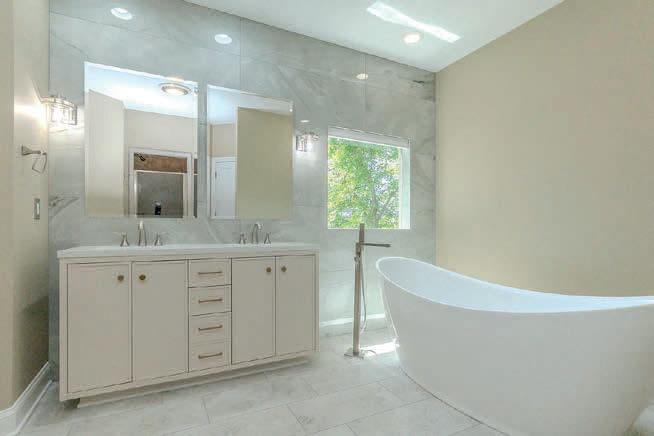
A rare find on Beautiful All-Sports Cavanaugh Lake! This wonderfully situated 4-bedroom, 4 bath home as sunset views and water views that are unmatched. 90 ft of Sandy beachfront is perfect for the kids. This is an entertainer’s home. 3 Stories with a walk-out lower level, 2-gas fireplace, Kinetico water treatment system, on-demand hot water, custom Hunter-Douglas blinds, in-home sound, Brookhaven Cabinets, Wolfe/Sub-Zero appliances, all new Master Bath complete with soaking tub, radiant flooring AND a lower level Mother-in-Law unit. This magnificent home has all maple floors in the upper two levels of this 4,600 sq ft home situated with a 2-car attached garage with doggy tub/shower and an additional 2-car detached garage, with a loft and both are heated and located on a separate lot. This is a forever home. This is a forever home.
AT $2,100,000






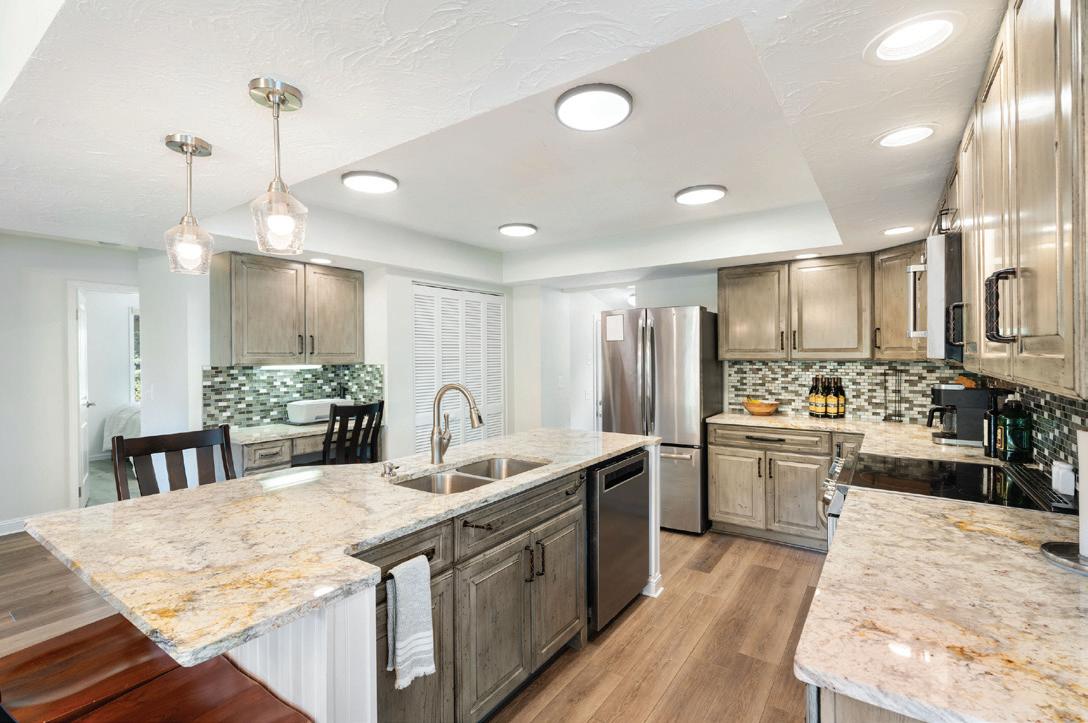


Explore All that Alden has to Offer
This beautifully updated home blends classic charm with modern functionality. Located on a landscaped lot , the home features a covered wrap-around porch and a spacious, open-concept layout with new flooring. At the heart of the home is an updated granite kitchen with stainless steel appliances A patio door leads to a back deck overlooking the yard. The primary suite includes a large closet and private full bath, and two guest bedrooms share an updated marble bathroom. The three-story garage has been converted into two new studio apartments, perfect for guests or rentals. These units are independent from the main house with their own well and septic system. The home is a short walk to Torch Lake and downtown Alden.

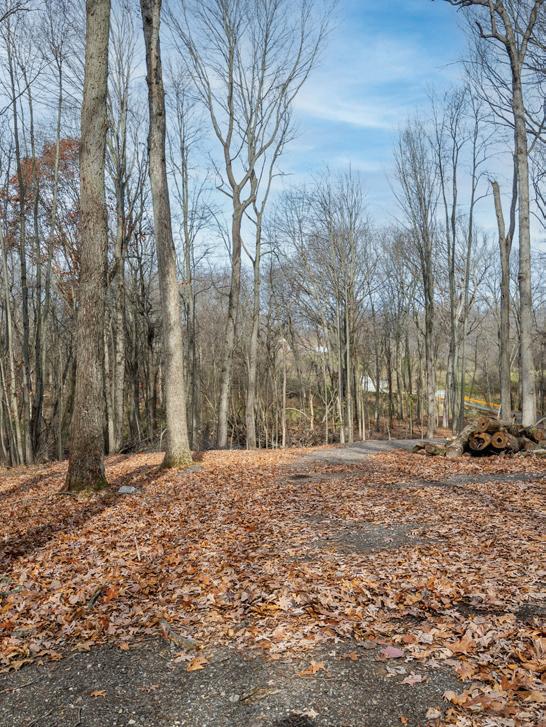







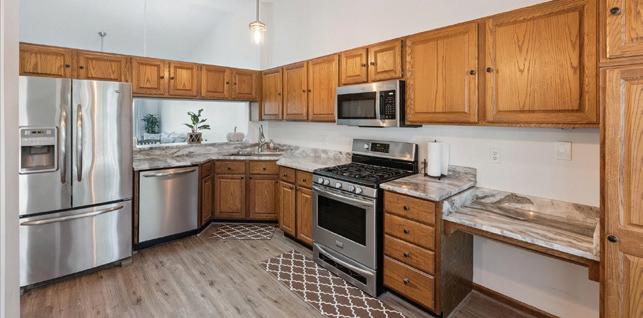



NICOLE L. DUNGEY, REALTOR®
RE/MAX REAL ESTATE PROFESSIONALS
MID-MICHIGAN HOMES
c: 517.242.4115 | o: 517.321.8255 Nicole@MidMichiganHomesTeam.com Nicole-Dungey.REMAX-Michigan.com

1755 Abbey Rd, East Lansing, MI 48823
BROOKSIDE Village RETREAT
Welcome Home to 6512 Springtree Lane, in the highly desirable Brookside Village community in Delta Township! This Ranch-style Condominium is move-in ready with many recent updates, including luxury vinyl plank flooring, new carpet in bedrooms, granite countertops, newer kitchen appliances, updated light fixtures, Nest thermostat, fresh paint, and firstfloor laundry with new Whirlpool washer & dryer. The open floor plan features vaulted ceilings, a gas fireplace, and a walk-out deck—perfect for morning coffee or evening entertaining. The kitchen offers a skylight, bar/breakfast area, and ample cabinet space. The spacious Primary Bedroom includes double closets, a ceiling fan, and an updated full bath on main level, lighting, and tiled tub/shower combo. Two additional bedrooms and another full bath complete the lower level. Located near shopping, dining, trails, parks, and Horrocks, this 3-bedroom, 2-bath condo! Call today to schedule your private showing!







Set in the heart of Southwest Michigan, Gull Lake is a 2,030-acre crystal-clear lake celebrated for its pristine waters, vibrant lifestyle, and exclusive real estate. Luxury homes range from $1M–$6M, offering everything from private sandy frontage to breathtaking sunset views. At the Gull Lake Country Club, members enjoy an 18-hole championship golf course, racquet sports, fine dining, and the prestigious Gull Lake Yacht Club. For boating enthusiasts, a separate full-service marina ensures every day on the water is effortless. Gull Lake’s community is enriched with excellent restaurants and year-round events. Ideally situated just 20 minutes from Kalamazoo and Battle Creek, and centrally located between Chicago and Detroit, it’s the perfect balance of convenience and retreat. Whether you’re boating, golfing, entertaining, or simply savoring the tranquility, Gull Lake stands as Southwest Michigan’s premier lakefront destination. Gull Lake – Where Luxury Meets the Lake.

| LICENSE#: 6501305544

EXPERIENCE GULL LAKE – SOUTHWEST MICHIGAN’S JEWEL






Welcome to your private retreat! This exceptional 4-bedroom, 3.5-bath split-level home offers 4,525 sq ft of beautifully finished living space, copious storage space and 6 garage stalls, all on 2.6 meticulously landscaped acres. From the serene setting to the resort-style amenities—including a sparkling inground pool—this property blends comfort, luxury, and privacy in perfect harmony. Move-in ready and full of character, this one-of-a-kind home is just 1 mile from the charming Village of Caledonia, minutes from top-rated schools, M-6 highway, the airport, shopping, dining & entertainment. Whether you’re relaxing poolside, entertaining guests, or enjoying peaceful evenings in your own backyard oasis, this home has it all. Contact me for a complete list of all the extra features this property has to offer. Purchase this home with extra peace of mind - a paid 1 yr home warranty through AHS is included! Schedule your private tour today and experience everything this stunning property has to offer!

SARAH BUURMA ASSOCIATE BROKER
616.644.8569
sarah@fivestarsarah.com www.fivestarsarah.com

WATERFRONT HAVEN

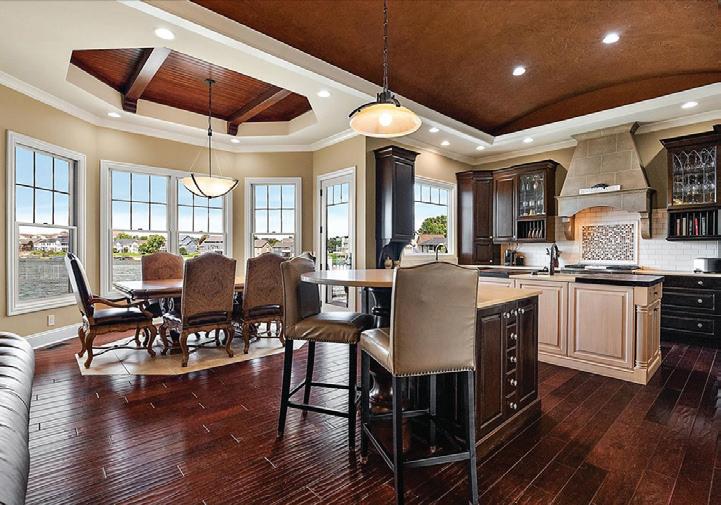




A rare opportunity to own a distinctive European-inspired waterfront estate on the shores of Van Singel Lake. This award-winning Parade Home showcases rich architectural detail, extraordinary craftsmanship, and panoramic lake views throughout. Detailed woodwork, soaring 10’ ceilings, 8’ doors and a barrel ceiling accent the great room and gourmet kitchen. The kitchen features dual islands, Luxor cabinetry, and a custom pantry, while the dining area is framed by bay windows and a tray ceiling. A private main-floor office is accented with coffered ceilings. The screened porch is ideally positioned to capture stunning lake views and extend the living space. The primary suite is a private retreat, opening directly to the screened porch, offering a spa-like bath complete with a fireplace, custom glass-and-tile shower, and a generous walk-in closet. The walkout level boasts new LVP flooring, a family/theater room with projection screen, wet bar, wine cellar, newly completed fitness room, two additional spacious bedrooms and bath. Zoned heating ensures year-round comfort, while double doors to the lake and a storage garage make enjoying water toys effortless. Designed for seamless entertaining both indoors and out, the home is further enhanced by recent improvements including a brand-new seawall, dock, landscaping, and more.





4 BEDS | 2.5 BATHS
2,430 SQFT | $404,900
Maintenance free and resort living at 4047 Enclave Way. This fantastic end unit condo is steps away to the immaculate pool with a peaceful private setting. The Main floor has a super stylish open quartz island Kitchen and SS Appliances, tons of cupboards, a large pantry in the mudroom leading to 2 car garage. Convenient 1/2 bath off entry. The Living room with cozy gas fireplace, plenty of space for a sectional, and a generous dining area and a sliding door to patio. Perfect entertaining space! 3 Bdrms upstairs includes a Primary Suite, huge walk-in closet and dual solid surface vanity and fully tiled in low threshold shower. Hallway Full Bath has solid surface vanity. Note the 2nd Story Laundry ( W/D included) The 2nd and 3rd Bedrooms have added details like extra crown trim, custom lighting and some closet organizers in the above average sized closets. Downstairs, the Rec Room has a bank of built-in shelves and cupboards, plus a separate space for an office or exercise room. Storage and Water Softener in unfinished side. All window treatments included in this townhome style condo. Just move right in and enjoy! HOA Maintains Landscaping, walking trail, lawncare, trash and snow removal and the pool area.
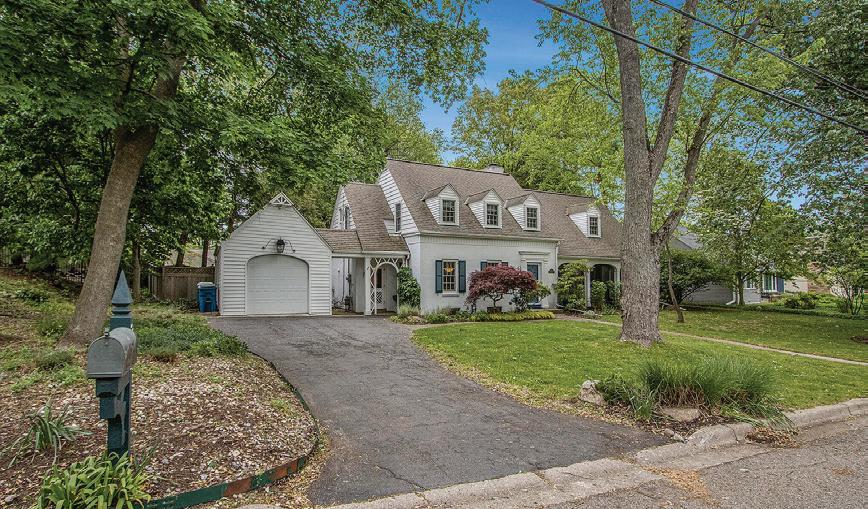
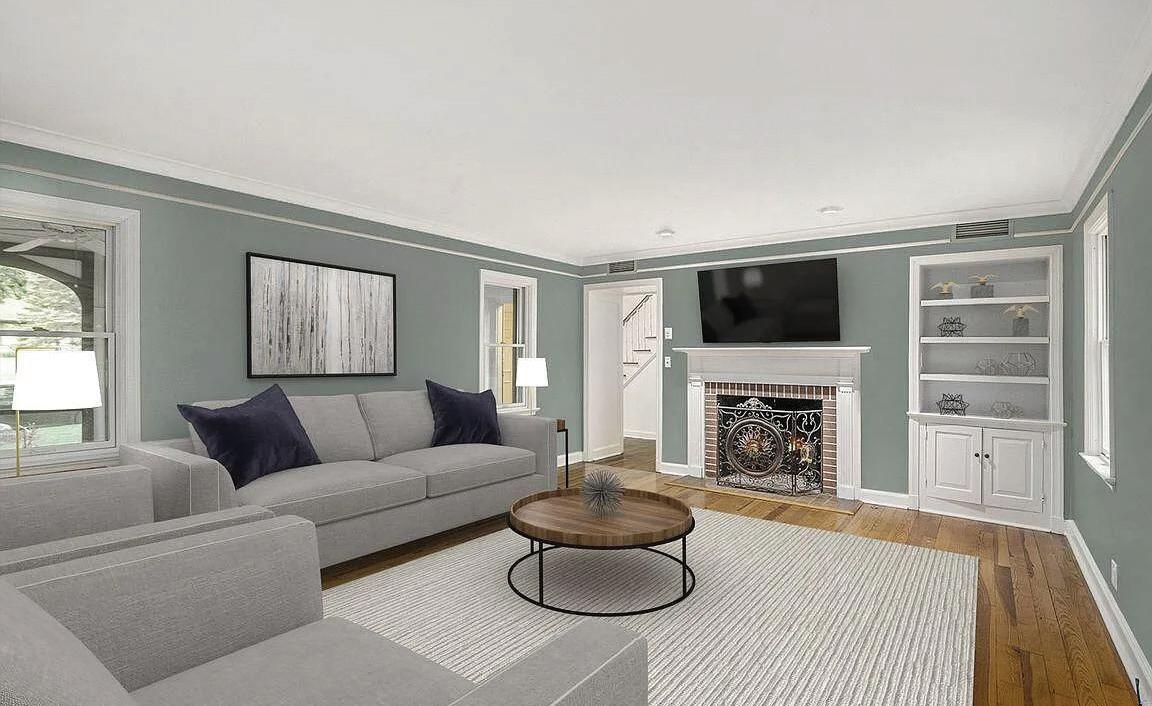

4 BEDS | 3 BATHS
2,286 SQFT
Come see this Classic Cape Cod with prime location in the Bronson Boulevard neighborhood. Brick and frame exterior, beautiful moldings, hardwood floors, built-ins and architectural detail throughout, center hall foyer, large living room with fireplace and built-in bookshelves, formal dining room with corner china cabinets, remodeled kitchen with center island, granite countertops, pantry and newer high end appliances, den with adjacent half bath, large primary suite plus three additional bedrooms, remodeled main bathroom with jacuzzi tub, great basement with bright family room, remodeled full bath with large walk-in shower, multiple person built-in sauna and laundry room, lovely screened porch with brick floor, sprinkler system, private fenced backyard with brick patio. Many improvements and updates. New Pella windows, exterior paint, landscaping, sauna, kitchen appliances, furnace and central air, garage floor. Kalamazoo Promise!








Sophisticated Lakeside Retreat Awaits You
Experience elevated waterfront living in this exceptional Eagle Lake home! Perfectly positioned to capture the most breathtaking sunsets, with 80 feet of prime lake frontage and impeccably landscaped surroundings, this property offers a rare combination of privacy, beauty, and modern comfort. Inside, the home showcases stylish updates throughout, designed for effortless main-floor living. The open-concept great room centers around a refined fireplace and a wall of picture windows that frame endless water views. A glass-walled office brings in natural light and architectural interest, while two serene bedrooms provide restful escapes. Step into the 3-seasons room, an extension of the home with the surround sound system throughout, to enjoy the generous indoor/ outdoor living spaces. Built into the luxury patio is a gas-log firepit, and beautiful landscape lighting. The second-tier patio offers more lounge spaces before the newly added $80k seawall and tranquil shoreline. A large garage and extensive storage complete this luxury lakeside haven where every day feels like a getaway on Eagle Lake!











































“Start the conversation … I personally welcome your call.” Martin Celebrating 30 Years of Bespoke Jewels and Unparalleled Artistry








ABOUT ANDREW
ANDREW WANCHA & ANNARBORHOMEGUIDE.COM
Andrew Wancha is a distinguished Ann Arbor real estate professional known for his white-glove service, deep local expertise, and extensive network among the area’s most influential. A University of Michigan graduate, Andrew’s career spans data analysis, marketing, and high-level project management, an uncommon blend of skills that equips him to guide luxury buyers and sellers through even the most complex transactions with precision, discretion, and ease.
Drawn to Ann Arbor’s vibrant soul, creative energy, and neighborly warmth, Andrew has become a trusted advisor to discerning clients seeking the city’s most exceptional homes. His insider knowledge extends far beyond market data; through years of cultivating relationships with prominent community leaders, business owners, and cultural influencers, he offers clients access to opportunities and insights not available to the general market.
In real estate, few provide such a comprehensive, concierge-level experience. Andrew personally oversees every stage of the process, ensuring his clients receive constant communication, meticulous attention to detail, and the level of execution expected from top-tier representation. His approach reflects not just a commitment to results but an understanding of the lifestyle, privacy, and expectations that define the market.
Outside of his professional work, Andrew is deeply engaged in the community. He volunteers with the City of Ann Arbor Parks and Recreation Department to preserve and beautify public spaces, supports local arts and theater, and advocates for causes close to his heart. Whether representing a multimillion-dollar estate or advising on an investment property, Andrew’s clients trust him to deliver the highest caliber of service, backed by a powerful network and an unwavering dedication to their success.
“I chose Ann Arbor as my home because of the vibrant soul, creative spirit, and neighborly warmth of the community. Since that time, I have come to relish the art, culture, green spaces and recreational opportunities that exist both within and beyond the center of Ann Arbor. I channel that passion into my work with clients and emphasize all of the opportunity that Washtenaw County has to offer.”








1120 Crystal Wood Drive, Davison, MI 48423






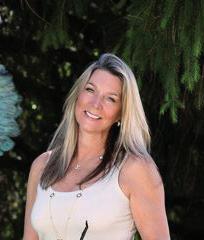
An original Metamora farmhouse in Hunt country with 64 acres and steeped in history! A natural beauty road brings you to a circle drive with professional landscaping, stamped concrete walkways and patios. Acres of beautifully manicured pastures, calm pond, black 3-board oak fencing with cascading hills and meadows, plus 30 acres of forest and miles of trail riding! This is the epitome of a gentleman’s horse farm. Two historic horse barns restored with Hardy board kept the character of the era, and the charming 1890’s farmhouse, expanded in 1970’s, was redesigned by the current owners - beautifully updated but casual in its comforts. Renovations were made in the 1990’s by the current owner and more recently Hardy board, the roof, Andersen windows and doors were replaced. The interior was expanded, with a large foyer leading to a parlor, bedroom suite, library, dining room, huge living room with a massive granite fireplace, functional kitchen with SubZero refrigerator and a cozy breakfast nook, laundry room, full bath and 3-car garage. A charming 3 season sunroom was added with vaulted ceiling, brick floor and wonderful views of the property. The 2nd floor features a 900 sq ft primary suite with tremendous views, marble bath, closets and dressing room, plus three bedrooms and bath. Truly a remarkable property in an area where the clipclop of horses is common, and carriages tour the countryside!


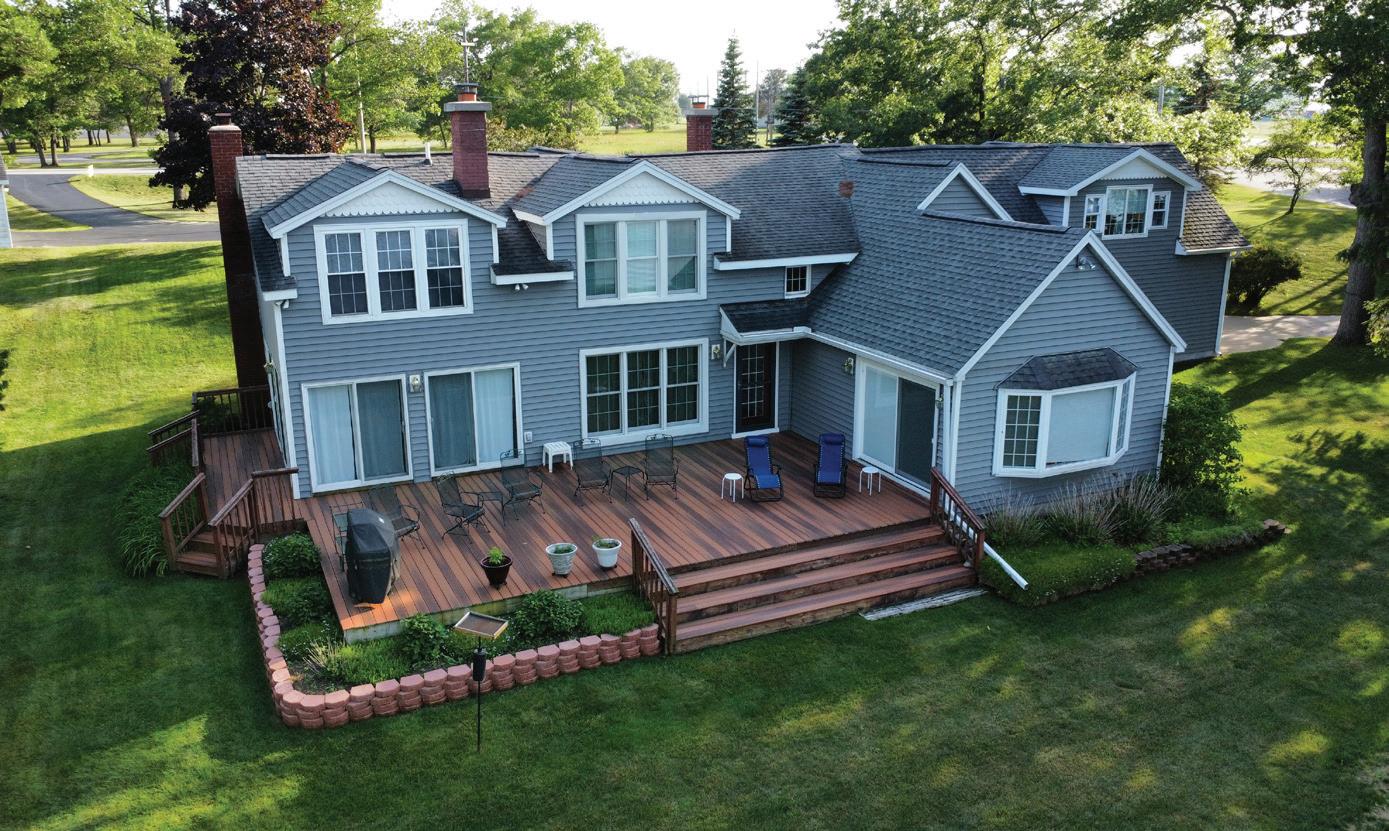

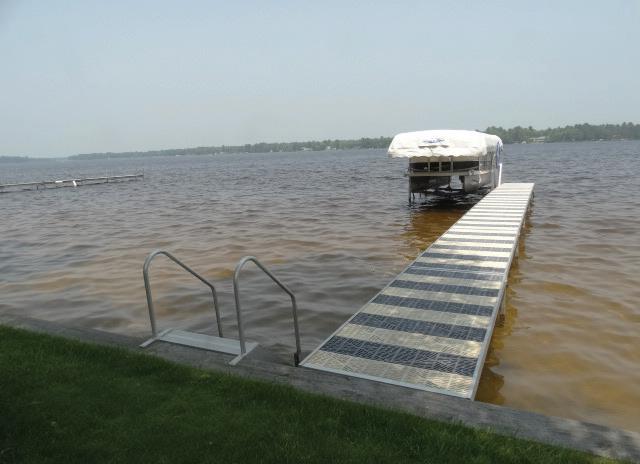


5 BEDS • 3 BATHS • 3,725 SQFT • $735,000 Invest today in your staycation home nestled on 1.5+/- acres with 248 ft of waterfront on all sports Van Etten Lake. This majestic beauty boasts impeccably landscaped grounds, with flowering shrubs, towering trees & perennial flowers. The rolling hill bodes well for privacy and that feeling of serenity. Beautiful stairway & paved sidewalk seems like a fairy tale as you walk up to the front door. Entering the home you will see old world charm meets modern amenities & a direct view of the Lake. Large window walls give you amazing views in every room. Gorgeous Cherry cabinets in the Gourmet Kitchen, topped with granite. Premium stainless Appliances. Gleaming hardwood Floors abound. Unique tilework and architectural drywall is amazing. Dock & Boat Hoist stay. Come play on the Sunrise Side!

DEVON TAISOR
REALTOR®
989.798.7420
devon.tasior22@gmail.com fortyfivenorthre.com


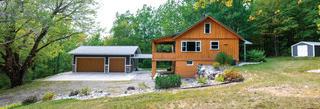

MLS # 1938900 • $499,000 Escape to your private 60-acre retreat! This quaint log cabin offers the ultimate “up north” experience. Step inside to find vaulted ceilings with beautiful log beams, creating a cozy and authentic cabin feel. With three bedrooms and 2 baths, there’s plenty of space for family and guests. The home features a walkout basement with a family room, and ample storage. The beautiful large stone retaining walls hug this sweet home and gives it a grand setting . The home has a newer metal roof, a furnace with central air conditioning, a hot water tank, and newer windows and doors, ensuring comfort and peace of mind. The trail system is not far, so get your sleds and ATV’s ready for an Up North adventure, in sand or snow. Take in the expansive hillside views from the large, two-tiered covered porch—the perfect spot to relax and immerse yourself in nature. The property, located on a county-maintained road, is also close to state land, providing endless recreational opportunities. A new garage with a convenient covered walkway completes this exceptional package, offering plenty of space for all your gear. This is the up north haven you’ve been waiting for!

LYNETTE PRIEST
REALTOR®
231.944.5972

lynettepriest@realestateone.com


4993 COUNTY ROAD 571 NE, KALKASKA, MI 49646

Beautiful Home on Nearly 3 Private Acres
Tucked in one of Gladwin’s most desirable subdivisions, this move-in ready home offers privacy, space, and modern amenities—all just minutes from town. Enjoy a covered front porch, composite deck, paver patio, and a beautifully landscaped yard with automatic watering. Inside, refinished hardwood floors flow through the open main living area with a cozy gas fireplace. The kitchen features slate appliances, and the main floor offers a primary suite, second bedroom, laundry, and updated water heater (2021). The finished lower level adds a large family room, three bedrooms, and a full bath—plus a pool table! Car and workshop enthusiasts will love the heated attached garage with epoxy floors and bonus room, 32x48 pole barn with power, hoist, and 100-amp service, and a 12x24 storage shed. Experience peaceful living with in-town convenience—schedule your showing today!





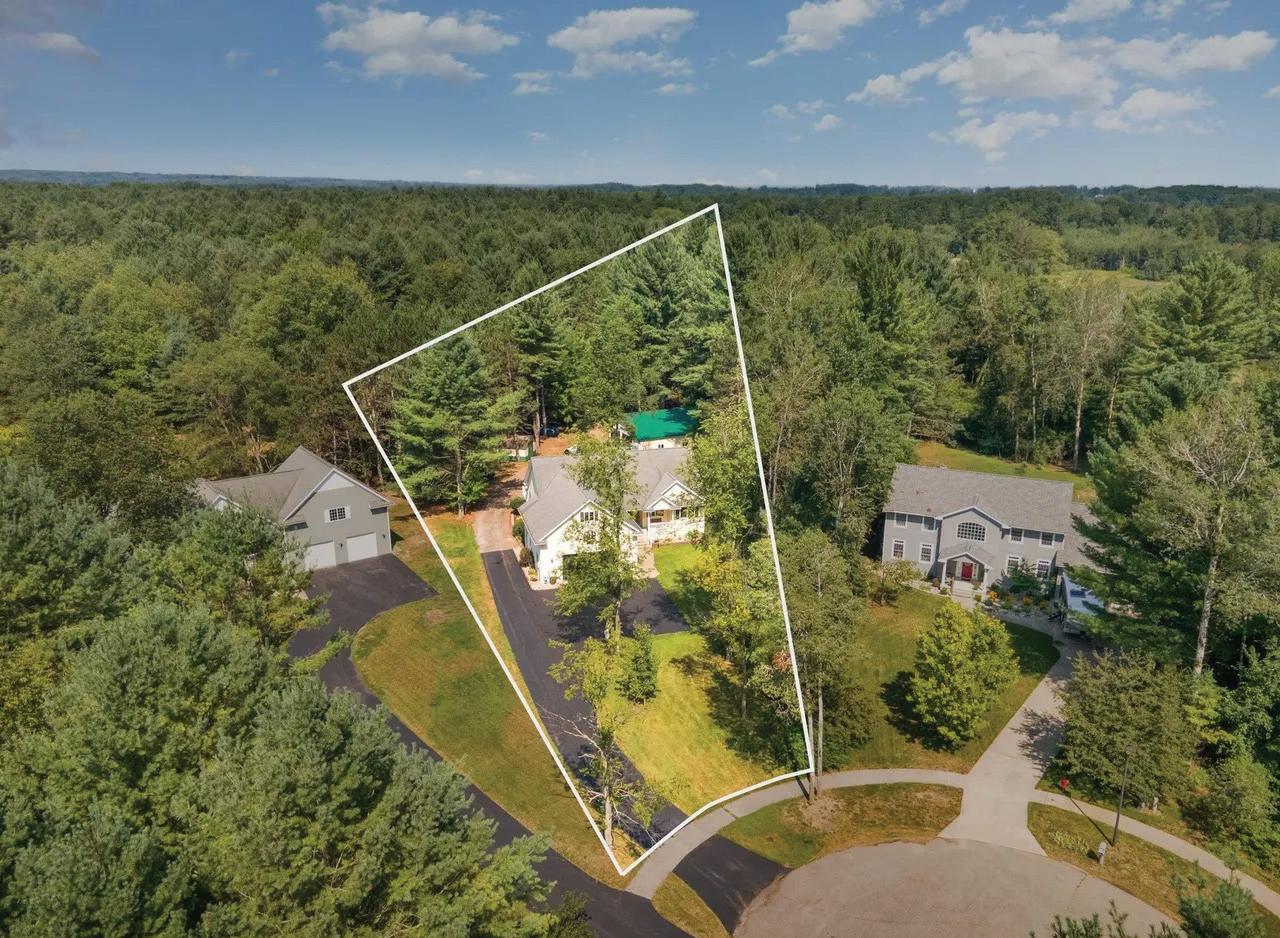



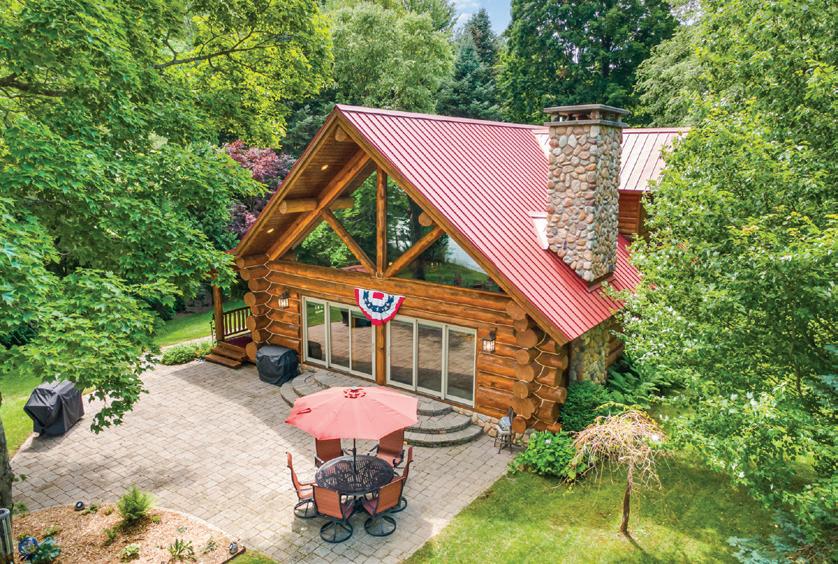
Prime Higgins Lake Escape

Step into the ultimate escape that Higgins Lake can only provide! Just a short boat ride from the marina, this gorgeous showstopper offers the best in island living, sitting on 90 feet of prime Higgins Lake frontage, providing full window views of the lake. Take your morning coffee or evening beverage on the spacious patio overlooking the beauty of the lake. Relax on the covered side porch where you can cool off during those hot summer afternoons! After a long day on the lake, jump in the outdoor shower to clean up. Entertaining is effortless with the spacious kitchen, complete with high end cabinetry, countertops and wine fridge. With three bedrooms, there is plenty of space to host both family and guests for a fun weekend on the lake! On cool evenings, take advantage of the grand stone fireplace with propane along with in floor tile heating. The amazing 20 x 24 garage is finished and heater and has an additional shower and sink, perfect as an additional entertainment space—extra storage space in the garage attic always comes in handy! Make your appointment today!!!

ANGELA FARRINGTON BROKER/OWNER




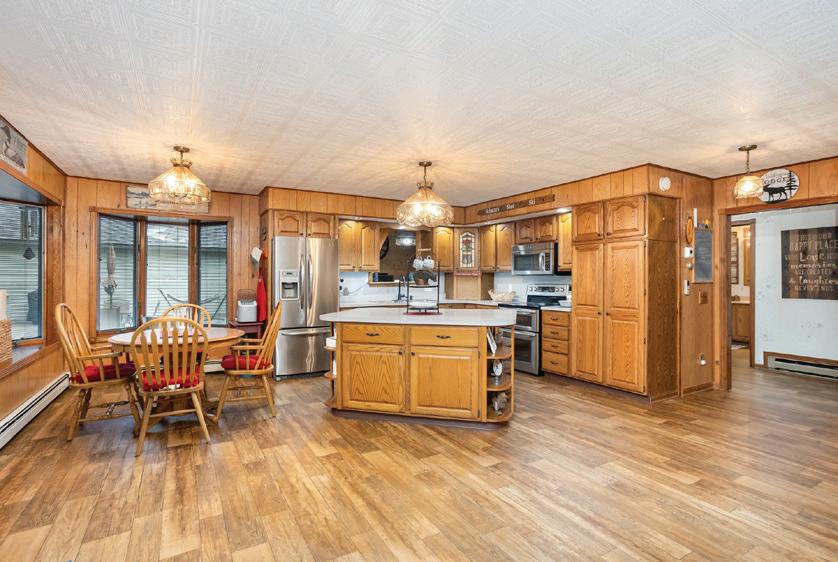
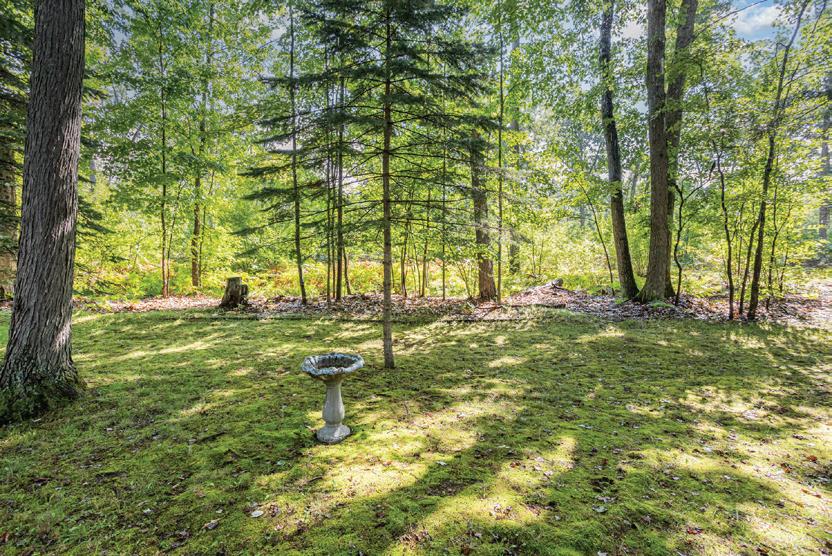
Your Roscommon Dream Home
Welcome to 124 Black Squirrel Ct., Roscommon - An exceptional 4,365 sq ft retreat on two lush plots, just steps from state land. This stunning 5-bedroom, 3-bath home combines style, space, and versatility for effortless living and entertaining. Highlights include: - 2 fireplaces and 5 A/C units for year-round comfort - Attic fan, built-in dressers, vanity, and barn-doors for added charm - Spacious garage, dedicated man cave, and a shed for all your hobbies - Built-in playground and basketball area for family fun - Large lean-to with 2 fire pits perfect for gatherings Enjoy bright, open living spaces featuring Anderson Bay windows and skylights, a warm great room, and a kitchen with a cozy breakfast nook. Entertain easily on expansive front and back porches with outdoor fire pits.





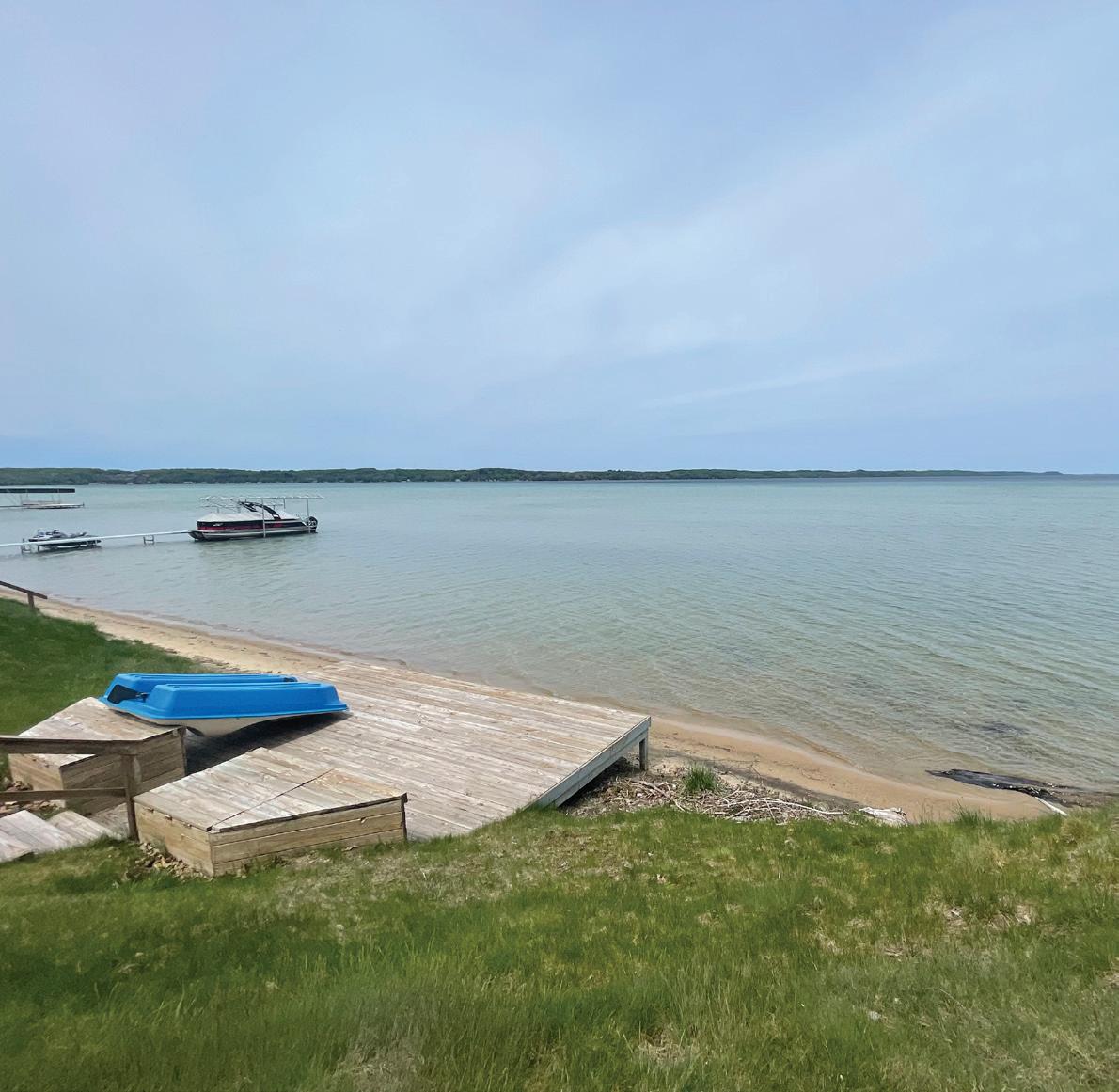
116’ on TORCH LAKE. Without question, the best lot available in today’s market on Torch Lake! Located on the Southeast side of Torch with a full-length amazing view of the entire lake. The property features a sugar sand beach with a ripple sand lake bottom. This terrific lot has a cleared, level, open building site, as well as a century-old summer house on Crystal Beach Road with 7 bedrooms, 2 baths, a large family room with split stone fireplace and much more, all in excellent condition. The large deck provides lots of room to entertain friends and family while creating memories “at the lake” to last a lifetime. The BEST LOT on any Lake...NW Michigan’s Gold Coast.







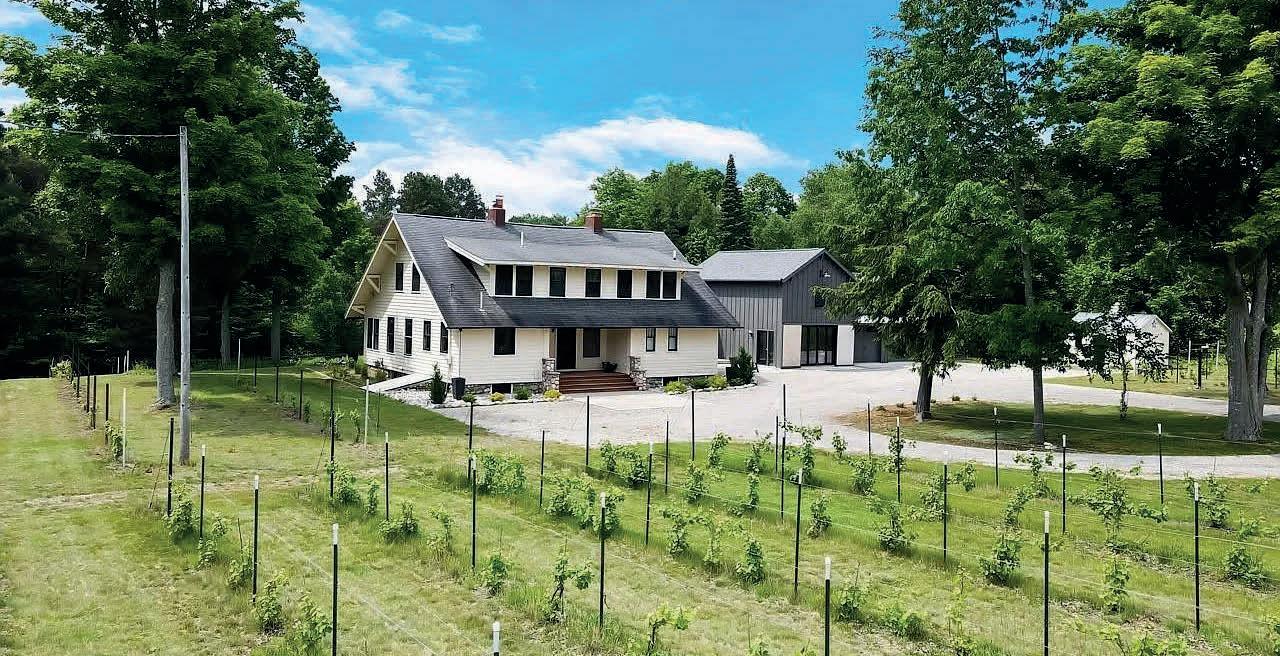
4 BEDS | 3 BATHS | 4,555 SQ FT | $1,295,000
Looking for the best that Leelanau has to offer in one property, that option exists! 2+ acres setting that backs up to NP Village includes vineyards, lavender, & open area to plant or leave natural. This breathtaking Craftsman w/the original architectural beauty intact, has been artfully enhanced w/ a modern 2020 addition to incl. sitting room w/wet bar, concrete flooring, office, basement expansion & attached finished garage w/ 3 overhead doors + a large breezeway that seamlessly connects contemporary & vintage. The ultimate entertaining house w/ separation for ease of enjoying hosting! The original home features original woodwork, true divided light windows, updated kitchen, wood floors, f/p, elegant dining room w/ built in buffet, heated sunroom porch, beamed ceilings, main floor bd, bath & laundry. Privacy is assured, amazing outdoor space + room for a pool. New 4 bd septic in progress Fall 2025! Flexible floor plan options & room for an easy expansion of baths on the main floor & upper level. Amazing location that backs up to the Village of NP for optimum ease of use, lower taxes, w/ dining, beaches, marina & shopping so close. Great rental potential too! Endless recreational opportunities close by including the Lighthouse, Peterson Park, Golfing, Pickleball, Brewery, tennis, biking & more!
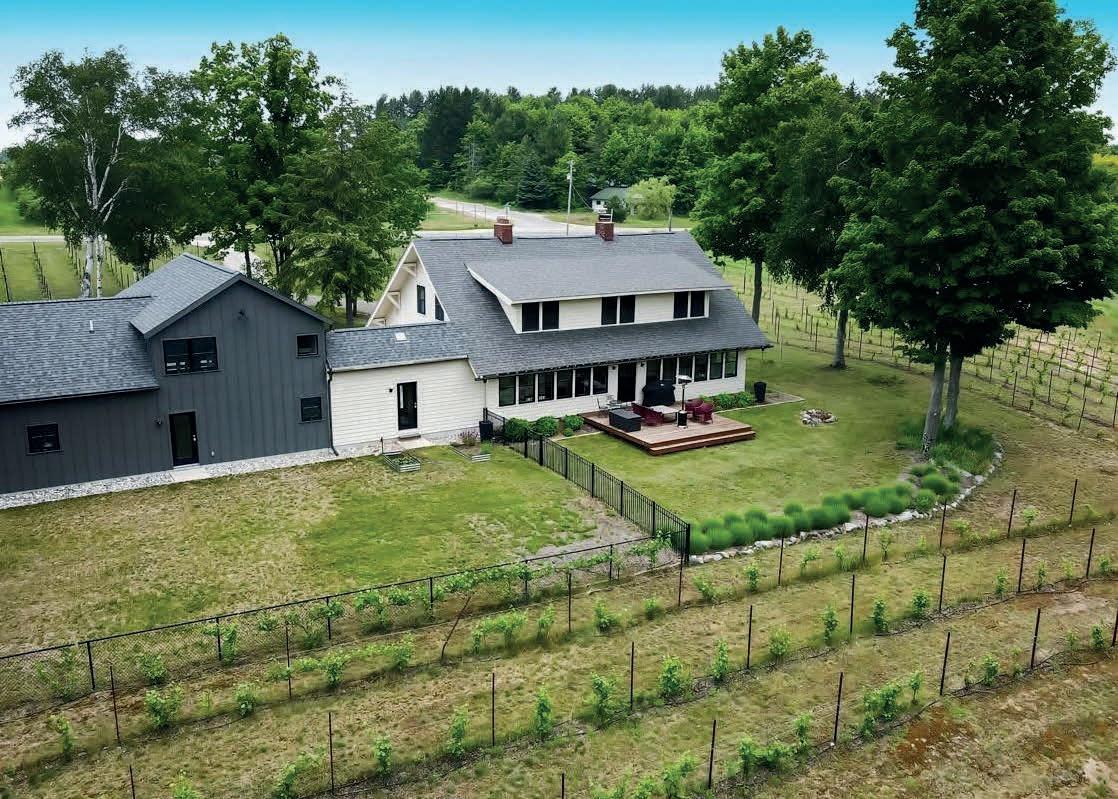




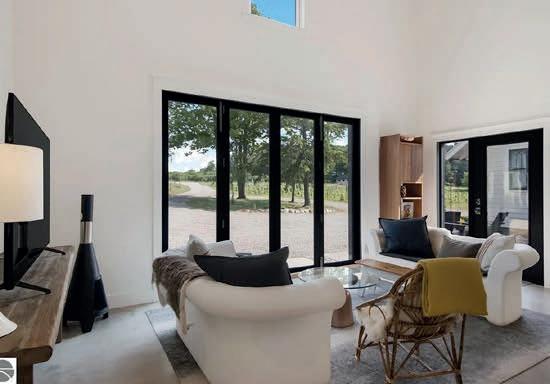


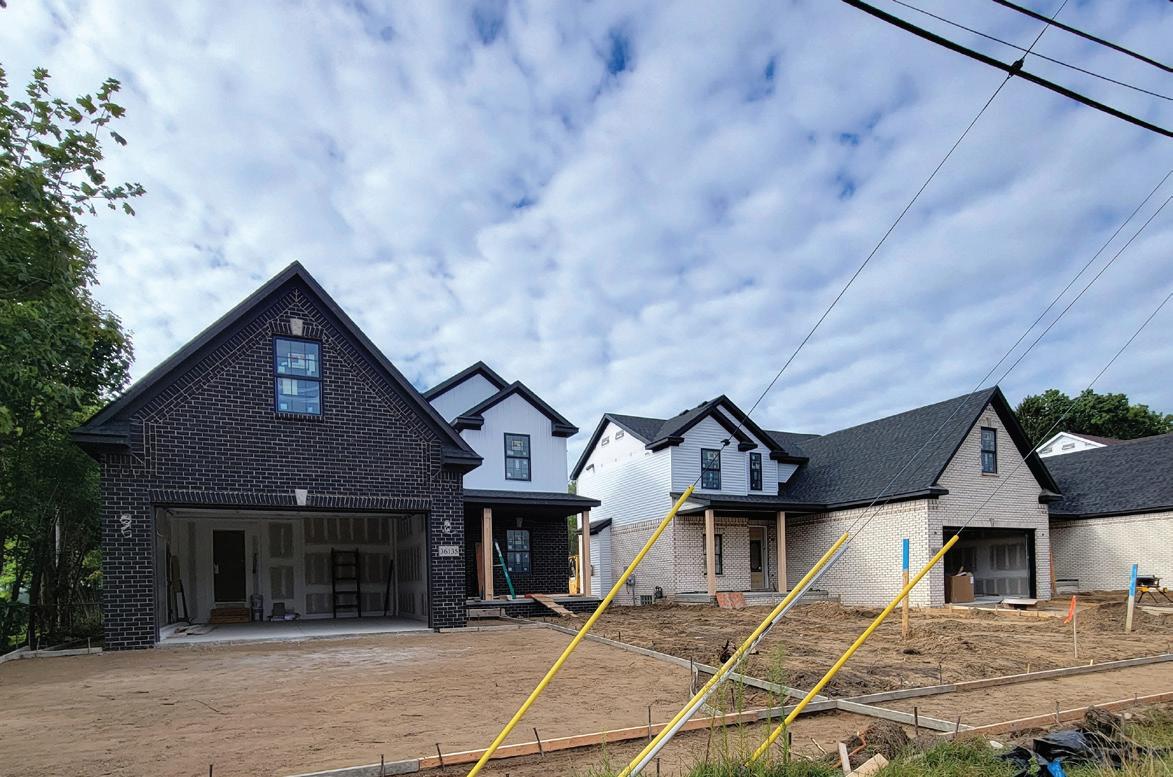
Starting at $494,900
North Livonia Ranch 18661 Laurel Drive
No expense was spared completely refurbishing this 1900 sq. ft. timeless classic Ranch home on over 1/3 on an acre. The kitchen has new cabinets, quartzite countertops, and center island, and opens to the b’fst nook and large dining room, and both share a beautiful marble front, natural fireplace. New engineered plank floors adorn the entire 1st floor. The primary bath, main bath and powder room have all been renovated with new everything. With a huge backyard, full basement, new roof, new driveway and more updates than I could possibly mention, makes this beautiful home truly a rare find!

Hurry... only 2 homes left! Be in before Christmas! This Energy Star Rated colonial offers 3 bedrooms, 2.5 baths, a custom kitchen with stacked cabinets, a center island, and a huge b’fst nook. The great room has an elegant gas fireplace, and there are 9’ ceilings and engineered-plank flooring T/O the 1st level. The Primary Suite has a posh tray ceiling, lavish bathroom with a freestanding tub, custom tiled shower, double bowl sinks, plus a bonus room entrance over the entire garage. Quartzite countertops are used T/O the entire home. The 2-car garage is completely insulated, and the full basement has an egress window and rough plumbing for a full bath.

$549,900

$269,900
8789 Donna Street
This sprawling 3 bedroom, 1.5 bath ranch with attached 2 car garage boasts nearly 1300 sq Ō. This ageless classic offers full brick exterior with a completely torn off and re-shingled hip roof, a full finished basement, central air, and a private backyard that’s like a beautiful botanical garden. The open kitchen with loads of cabinets and counter space, opens to a spacious dining area. It also has a large living room/dining room combo, and a family room with a fireplace for entertaining. Located in the Livonia Public School District close to shopping, dining, freeways and parks. Don’t wait, this home will sell fast!

680 Sparr Road, Gaylord, MI 49735
$390,000 | 4 BEDS | 2 BATHS | 1,696 SQ FT
Comfort Meets Timeless Character. Open Concept 4 bedrooms, 2 baths Retreat on 1.6 acres with Finished Garage Welcome to a rare opportunity to own a stunning blend of historic charm and contemporary comfort. Newly updated and thoughtfully designed, this remarkable 100-year-old residence stands proudly on a generous 1.6-acre parcel, offering ample space, privacy, and a uniquely inviting atmosphere. Encompassing 1,696 sq ft of living area, the home is an ideal sanctuary for families, remote workers, hobbyists, and anyone seeking a distinctive property that truly has it all. Step inside and be greeted by an open concept. The heart of the home is a updated living room with a New Vermont Casting wood stove. along with an updated kitchen that offers granite counter tops.





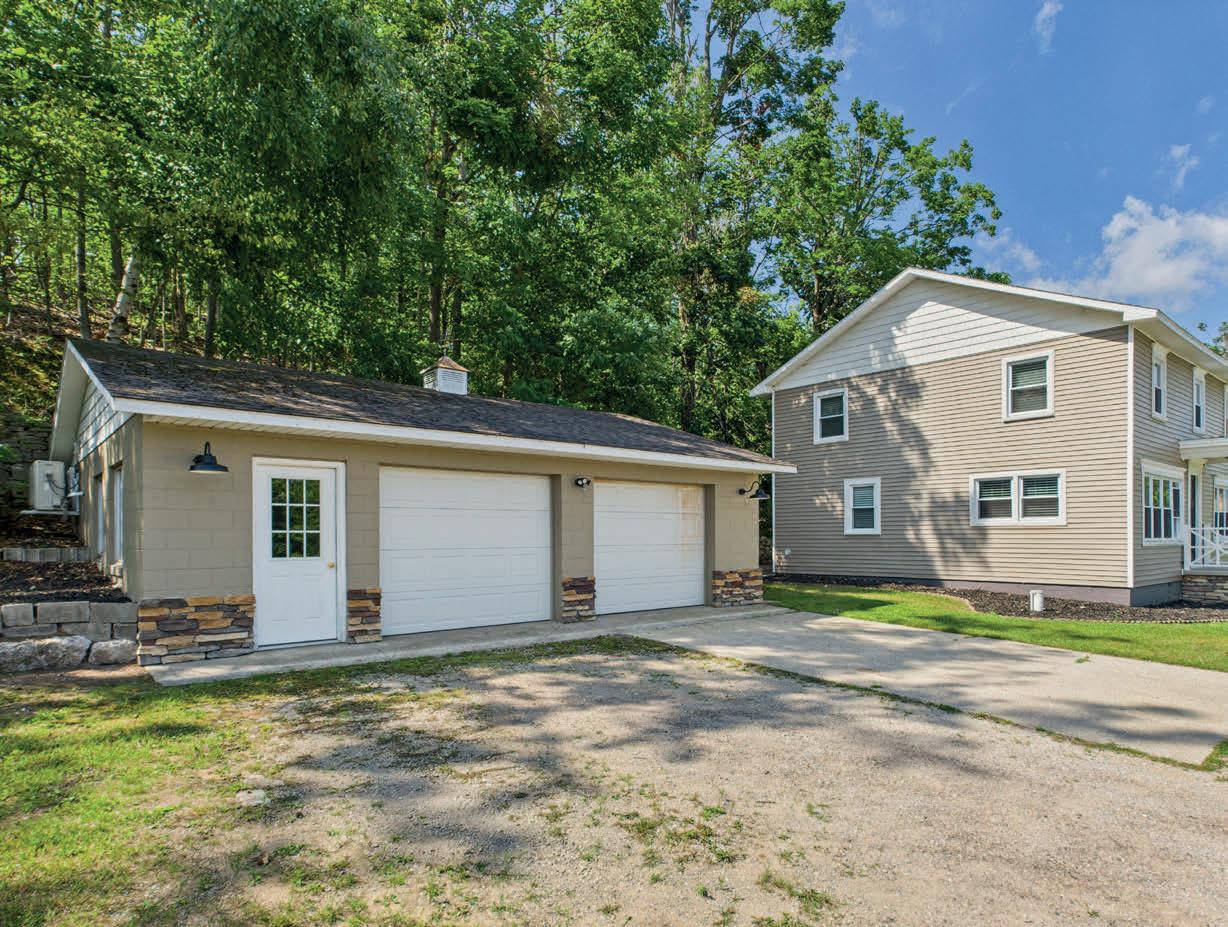


LAKE CHARLEVOIX ESCAPE majestic


2370 S M66, EAST JORDAN, MI 49727
7 BEDS // 8 BATHS // 6,164 SQFT // $4,600,000
Tucked in the heart of Northern Michigan’s coveted Golden Triangle, this 7 bedroom, 7.5 bathroom waterfront estate offers the perfect blend of luxury, comfort, and Up North charm. With 200 feet of private Lake Charlevoix frontage, you’ll enjoy sweeping water views through walls of windows, a spacious lakeside deck, and a beautifully landscaped yard complete with a custom fire pit for magical sunset evenings and s’mores by the lake. Inside, the chef’s kitchen is designed for gathering; featuring generous workspace, pantry cabinets, and room for everyone to join in. The open living room with its soaring stone fireplace flows seamlessly into the dining area, where seating for 12 makes hosting a breeze. Just off the kitchen, a screened porch invites you to savor summer dinners with fresh lake breezes. With six ensuite bedrooms, comfort is never in short supply. Two main-floor suites include a spacious primary retreat, while the bunk room sleeps up to 8 with its own hallway bath. The lower level adds two more bedrooms, a family recreation room, and a home theater; the ultimate hangout for cozy movie nights. A thoughtfully planned laundry with double washers and dryers and abundant storage ensures day-to-day living is effortless. This home was designed to maximize the Lake Charlevoix lifestyle. Boat to The Landing Restaurant for dinner, cruise to Boyne City or Charlevoix for shopping and dining, or venture into Lake Michigan and beyond. When winter arrives, Boyne Mountain is just minutes away for world-class skiing and year-round resort fun. Practical luxury completes the package with four garage spaces for your toys, a Bulmann dock, and a fully furnished offering so you can walk in and start living the Lake Charlevoix dream.




DAVID BEEK ASSOCIATE BROKER/MANAGER


Panoramic Lake Michigan Retreat
ARCHITECT-DESIGNED HOME WITH PRIVACY, VIEWS, AND CRAFTSMANSHIP








5 BEDS | 5 BATHS | 5,500+ SQ FT
Positioned for panoramic Lake Michigan views on a private wooded bluff with 187 feet of frontage, this architect-designed retreat offers the perfect blend of privacy, craftsmanship, and natural beauty. Tucked away on over 10 acres and accessed by a gated drive, this 5-bedroom, 4.5-bath home spans more than 5,500 square feet and captures jaw-dropping, west-facing views from nearly every room. Elevated living at its finest. Inside, the great room stuns with a two-story wall of windows framing endless lake and sunset views. A floor-to-ceiling stone fireplace, crafted with stone sourced from the property, anchors the space. The chef’s kitchen is open and inviting with custom cabinetry, informal dining, and lake views that turn every meal into a moment. Brazilian cherry floors and handmade Mexican tile run throughout the main level, while a formal dining room trimmed in cherry wood adds a touch of classic warmth. The main-level primary suite is its own sanctuary, complete with a spa-like bath featuring glasswrapped tile, a walk-in shower, and a soaking tub. Every bedroom offers views of the lake, and the lower-level guest suite feels like a private retreat, surrounded by picture windows and natural light. And while it feels worlds away, you’ll still enjoy the convenience of high-speed fiber internet and natural gas — ideal for working remotely or staying connected without giving up that off-the-grid feeling. Outdoors, an expansive deck and large lawn make entertaining easy, while the surrounding woods invite exploration. A 40’x80’ insulated pole barn offers ample space for your outdoor pursuits and personal collections. Whether you’re hosting guests or escaping it all, the setting offers absolute privacy with effortless access to the best of Northern Michigan — from Arcadia Bluffs’ destination golf and four-season fun at Crystal Mountain to the trails of Sleeping Bear Dunes, worldclass trout streams, and pristine beaches. This is Pure Michigan living at its finest.

THE JON ZICKERT GROUP
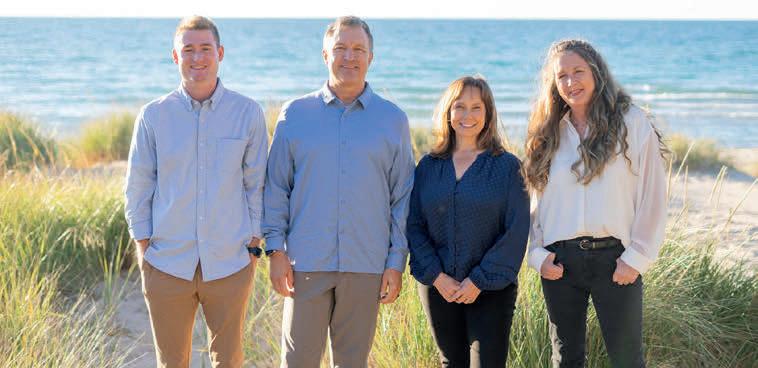
461 5TH STREET
MI 49660
$749,000 | 6 BD | 7 BA | 4,170 SQ FT





Step into a piece of history with this stunning Victorian home in the charming town of Manistee! This lovely 1870s home has been beautifully restored, retaining its timeless integrity and style while offering all the conveniences you desire. This home boasts 6 bedrooms and 6.5 baths, and is just under 4,200 sq .ft. 3 bedrooms with private baths. This magnificent home sits on a corner lot just under an acre and is beautifully landscaped, with a variety of flowers and evergreens. The oversized parking area is perfect for guests. There are plenty of entertainment spaces inside and outside with a covered wrap around porch, extensive back patio and firepit area. Inside you’ll find 2 living areas, a large dinning room and a library/den along with a large kitchen and main floor laundry area. Quality details noted throughout with original hardware, stained lead glass windows, beveled glass doors and detailed inlaid wood design on floors. Home currently is used as part-time B&B. Located near downtown and just moments from the award-winning 1st St. Beach, voted Michigan’s top beach! Embrace a lifestyle rich in character and community. Your dream home awaits!








BRAND-NEW BARNDOMINIUM





$499,000 | 5 BEDS | 3 BATHS | 2,460 SQ FT | This brand-new barndominium is the perfect blend of rustic adventure and sleek design. Set on 10 private, wooded acres near Hamlin Lake, Lake Michigan, the dunes, and the Manistee National Forest, it offers endless opportunities for hunting, fishing, and outdoor recreation. Wildlife is abundant, and there’s plenty of space for blinds, trails, and ATVs. While the outdoors calls, the indoors impress. Durable steel siding and a metal roof pair with a bright, open interior featuring vaulted ceilings, a striking stone island, custom cabinetry, and luxury plank flooring. Relax after a day outside in the freestanding soaking tub or by cooking dinner in your chef’s kitchen. Every detail is new, so you can enjoy low-maintenance living in high style. Whether you’re tracking game at dawn or sipping coffee in a sunlit kitchen, this property offers the best of both worlds.

Cape Cod Retreat on Little Bay de Noc

4 BED | 2 BATH | 2,200 SQFT | 3.5 ACRES | $700,000 Discover three and a half acres of pure perfection with 350 feet of private sandy beach on the shores of Little Bay de Noc. Surrounded by towering maple trees and offering unmatched privacy, this property blends classic Cape Cod charm with cozy Upper Peninsula cottage style. This 4-bedroom, 2-bath home welcomes you with a warm nautical-inspired décor and thoughtful design. The main floor features a bedroom and full bath, a comfortable sitting room with a natural gas fireplace, and a galley-style kitchen with abundant built-in cabinetry providing ample storage throughout. Stay comfortable year-round with natural gas forcedair heating, central air conditioning, mini split heating and cooling units, and two fireplaces—one gas and one wood-burning. For peace of mind, a whole-home gas generator ensures reliability in all seasons. Outdoors, enjoy a maintenance-free deck overlooking the bay, surrounded by lush gardens and natural beauty. A large detached garage with workshop and a spacious storage shed with attic space provide plenty of room for tools, equipment, and beach toys. Whether you’re looking for a year-round residence or a serene waterfront getaway, this property offers the perfect blend of comfort, functionality, and breathtaking natural beauty. List of negotiable items in documents!






Secluded Cedar River Retreat
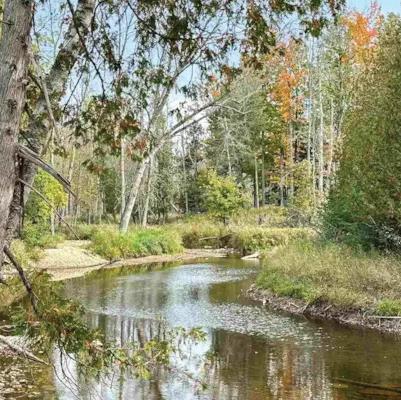
3 BED | 2.1 BATH | 2,200 SQFT | $1,100,000 Secluded Cedar River Retreat & Carney, Michigan Experience the perfect combination of craftsmanship, comfort, and natural beauty with this remarkable 35-acre riverfront estate. Offering approximately 1,800 feet of pristine Cedar River frontage, this property provides tranquility, stunning views, and a true connection to the outdoors. This 3-bedroom, 2.5-bath home features top-of-the-line construction and thoughtful design throughout. The expansive open-concept main living area boasts a beautiful fireplace, heated floors, and 36-inch doors for easy accessibility. A large master ensuite occupies one end of the home, providing privacy from the two additional bedrooms located on the opposite end. The home is fully furnished and move-in ready, showcasing meticulous care and attention to every detail. A two-car attached garage, with one bay currently set up as a workshop, complements the property, along with two immaculate pole buildings offering abundant storage or hobby space. Step outside to enjoy over 1,300 square feet of poured patio, ideal for entertaining or simply relaxing while taking in peaceful views of the Cedar River. For guests or additional accommodations, the property includes three RV hookups, each with power and water access. Set well back from the road, this home offers exceptional privacy while remaining conveniently close to local amenities and recreation opportunities. Every inch of this property reflects quality, care, and pride of ownership. Whether you’re looking for a permanent residence, seasonal retreat, or riverfront getaway, this turnkey estate delivers comfort, beauty, and seclusion in the heart of Michigan’s Upper Peninsula. W1053 CO RD 374 ROAD










246 WEBSTER AVENUE, SOUTH HAVEN, MI 49090
$668,000 | 0.45 ACRES LOT
What a little piece of paradise, situated only one block from Lake Michigan, and within a block of the beautiful Newcome Public Beach!! This .45 acre parcel offers a very unique R-2 Zoning which will allow up to 2 homes on the parcel if desired, or a main house and guest house!! The parcel is partially wooded, extremely private yet right there only several blocks from the exciting Downtown South Haven and the Black River which offers world class dining, shopping galore and entertainment!! With a super dry building site, easy access to municipal water and sewer, and high dry ground, this will make someone the Dream Home location!!! Never before offered for sale, this is a once in a lifetime chance to have your home in a very upscale area of majestic homes and only a super short walk to the beach!!! South Haven is one of the MOST sought after cities on Lake Michigan and only 2 hours from Chicago! Very easy access to golfing, boating, fishing, antiquing and so much more!!
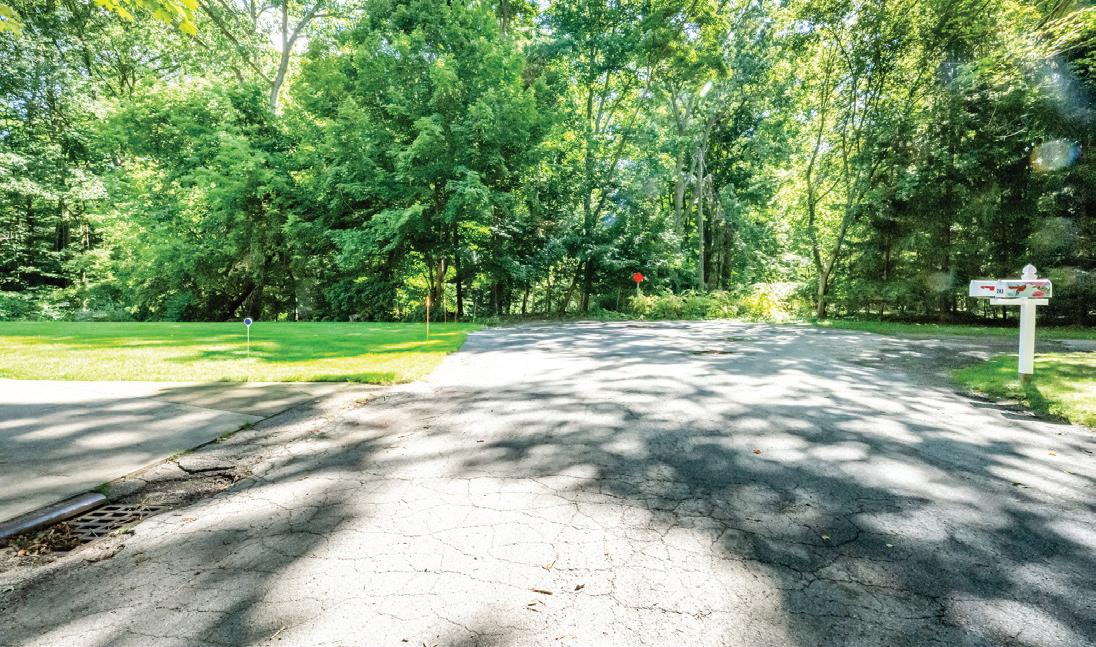











The Blue Water Area is a vibrant mix of small-town charm and waterfront beauty, where the St. Clair River meets Lake Huron. With miles of sandy beaches, picturesque parks, a thriving boating community, and year-round events, it’s the perfect place to live, work, and play. From charming historic homes and cozy cottages to modern condos with sweeping water views, there’s a home here for every lifestyle. Whether you’re drawn to the bustling energy of downtown Port Huron, the peaceful lakeside living in Lexington, or the friendly communities such as St. Clair and Marine City tucked along the shoreline, the Blue Water Area offers a lifestyle you’ll love coming home to.
As your local real estate expert, I combine insider knowledge with a passion for helping people find their perfect place here. My goal is to make your move easy, stress-free, and exciting—because you’re not just buying a home, you’re starting a whole new chapter by the water.





39555 ORCHARD HILL PLACE, SUITE 600, NOVI, MI 48375










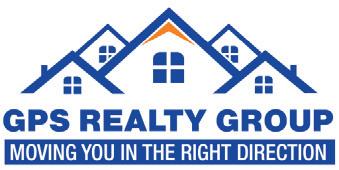

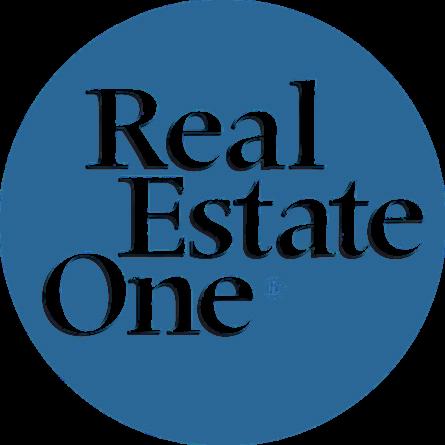
A Smart Move Starts With Paula
A Smart Move Starts With Paula


Of the linda Rea Team
Of the linda Rea Team
Today’s market moves fast—buyers need more than luck, they need strategy. Paula and the Linda REA Team give you the edge with free staging, organizing, and professional photography at no extra cost.
Today’s market moves fast—buyers need more than luck, they need strategy. Paula and the Linda REA Team give you the edge with free staging, organizing, and professional photography at no extra cost.
With years of experience and proven negotiation skills, Paula knows how to position buyers to win the home they love. In a market where timing and talent matter most, a smart move starts with Paula.
With years of experience and proven negotiation skills, Paula knows how to position buyers to win the home they love. In a market where timing and talent matter most, a smart move starts with Paula.
~ Raving Review ~
~ Raving Review ~
Working with Paula and the Linda Rea Team to purchase our home on Woodward was nothing but a positive experience. From the time we walked in the perfectly staged home and met Paula through the process of closing and everything in between she made sure our questions were answered and was attentive to all of our needs. At no time was Paula more than a phone call or a text away. Working with her made what could've been a stressful time in our life double pleasant, the cherry on top is our new home. Thanks Paula!!
Working with Paula and the Linda Rea Team to purchase our home on Woodward was nothing but a positive experience. From the time we walked in the perfectly staged home and met Paula through the process of closing and everything in between she made sure our questions were answered and was attentive to all of our needs. At no time was Paula more than a phone call or a text away. Working with her made what could've been a stressful time in our life double pleasant, the cherry on top is our new home. Thanks Paula!!
-Salvatore & Amy Lumetta II
-Salvatore & Amy Lumetta II
Listed & Sold By Paula





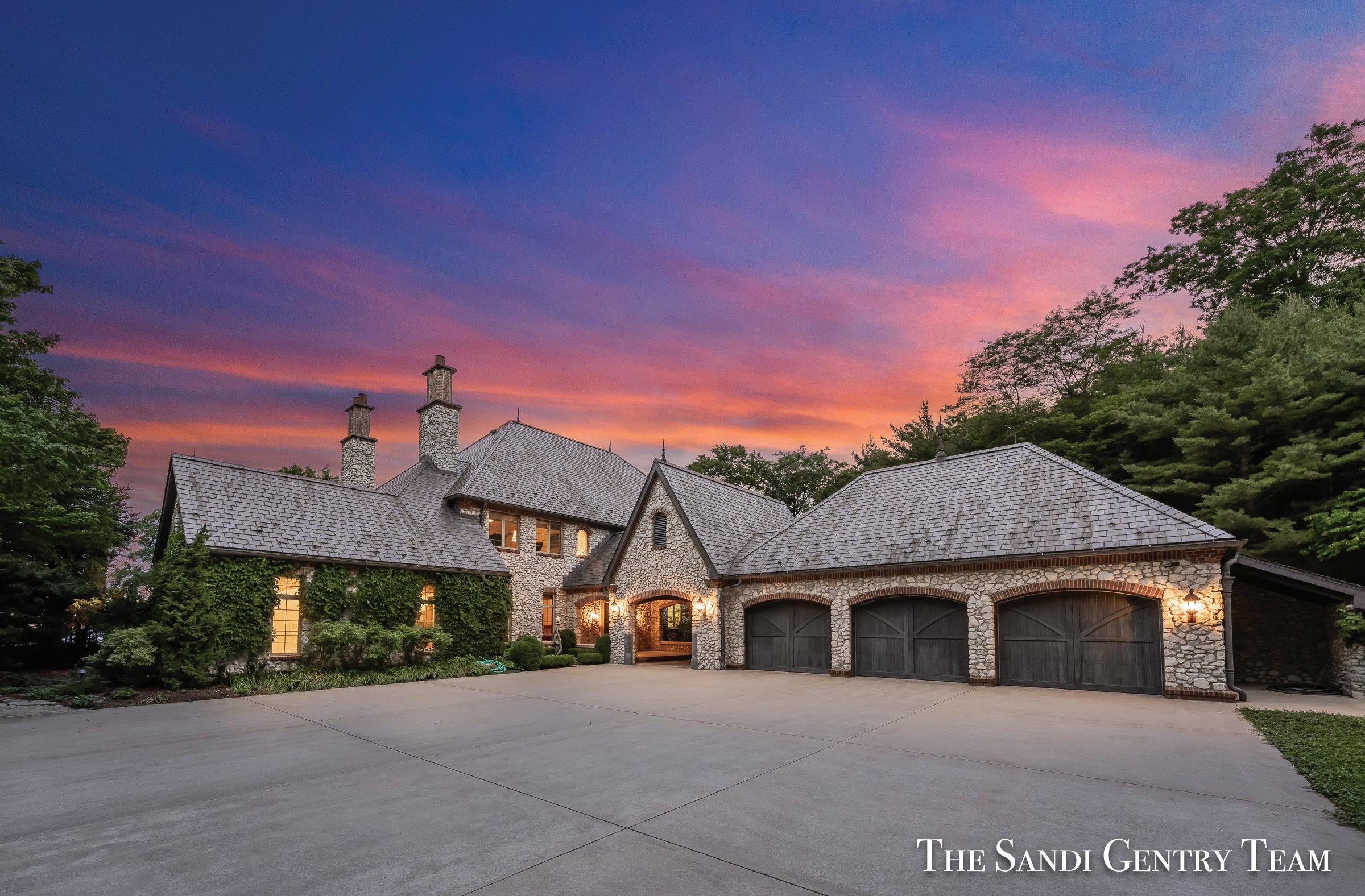
Set along Grand Haven’s prestigious North Shore Drive, Summer Wind is a masterfully crafted 5-bedroom, 4 full and 2 half bath estate offering 115 feet of low-bluff Lake Michigan frontage and over 7,500 square feet of refined living space. Designed by architect Chuck Posthumus and built by Sytsma Construction, it blends elegance, craftsmanship, and durability. Individually painted cedar shakes, stone accents, and award-winning landscaping frame this lakefront retreat. Inside, Brazilian Cherry floors, Amish-built cabinetry, and walls of glass create warmth and sophistication. The main level centers on a breathtaking great room with lake views, a gourmet kitchen, and a four-season sunroom with radiant floors, wet bar, and deck access. Upstairs, the primary suite enjoys panoramic views, dual closets, and a spa-like bath, while a stunning two-story library and three additional bedrooms complete the level. The lower level offers a wine cellar, pubstyle bar, and fitness area. Expansive decks, gardens, and heated walkways capture the essence of lakeshore living.


Welcome
18215 SPINDLE DRIVE, GRAND HAVEN, MI 49417
Welcome
4 BEDS • 3





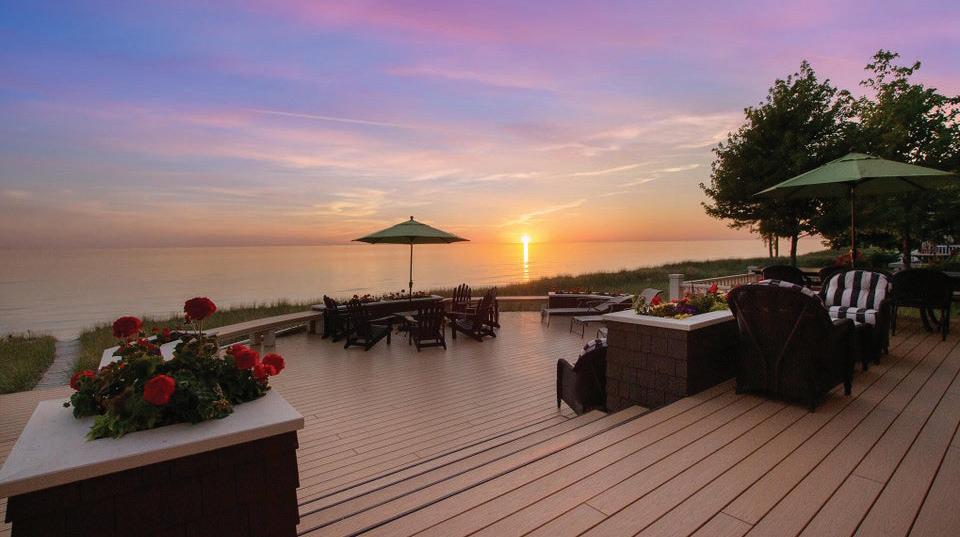

Located on the pristine shores of Lake Michigan, this stunning 4-bedroom, 3.5-bath home offers a blend of comfort, and breathtaking natural beauty. With private frontage and over 3,000 sq ft of welldesigned living space, this is an opportunity to own a serene, lakeside haven where every detail invites you to relax, entertain, and savor the view. Originally built with care and fully remodeled in 1999, this home exudes warmth throughout. Beautiful hardwood floors span the main living areas, including the inviting living room with its striking stone wood-burning fireplace—the perfect spot to unwind after a day on the beach. The spacious dining room flows effortlessly into a bright, thoughtfully designed kitchen, featuring custom cabinetry, a breakfast nook, and architectural details that make every space feel special. Every corner of this home is filled with thoughtful touches, and breathtaking views. Whether you’re seeking a peaceful getaway or a year-round residence, this is lakefront living at its most beautiful - a place to create memories for generations to come.
