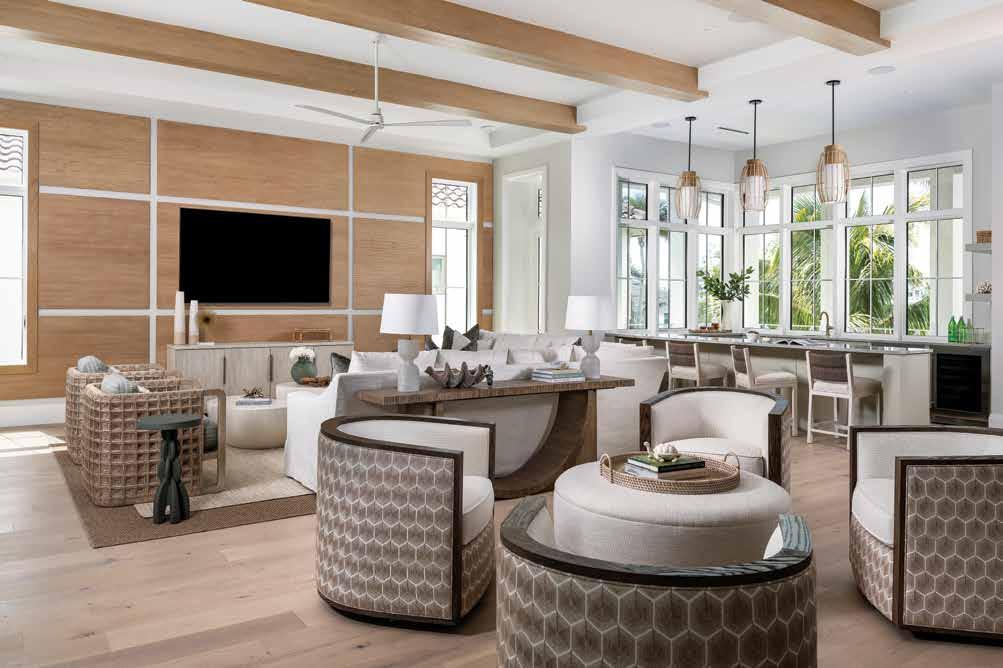

CRAFTING CONNECTION
FROM MARKET-READY TO PERSONALLY CHERISHED
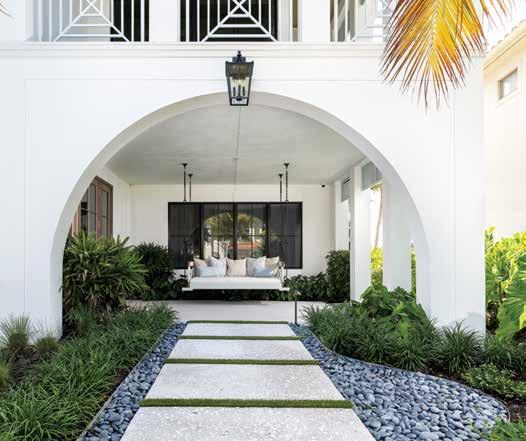
Arched Entry Porch: Arrival unfolds along the rectilinear cast-in-place tabby concrete path, meandering through an undulating landscape edged with smooth Mexican beach pebbles. This inviting journey culminates at a picturesque shelter, where a cozy bed swing from Lowcountry Originals awaits. “The front door is through this arch, tucked around the corner,” shares Alex Thies, Owner and Creative Director of Adelyn Charles Interiors. “There’s something very charming about that. We added the swing as a nod to Southern architecture, which is something you don’t often see in Southwest Florida.”
Front Elevation: The home’s architecture strikes a fresh balance, blending modern coastal style with subtle nods to Southern traditions, British West Indies influences, and the relaxed spirit of Southwest Florida. “The theme was to keep the plantscape tropical,” notes Senior Project Manager Philip McHenry of Architectural Land Design. “Coconut palms frame the motor court, immediately setting the tone for a beachside experience.” Thies extends that breezy aesthetic through thoughtful details — green accents on the garage, Bahama shutters, and a West Indies-inspired railing, all finished in Sea Salt by Sherwin-Williams, a hue that feels both energizing and timeless.
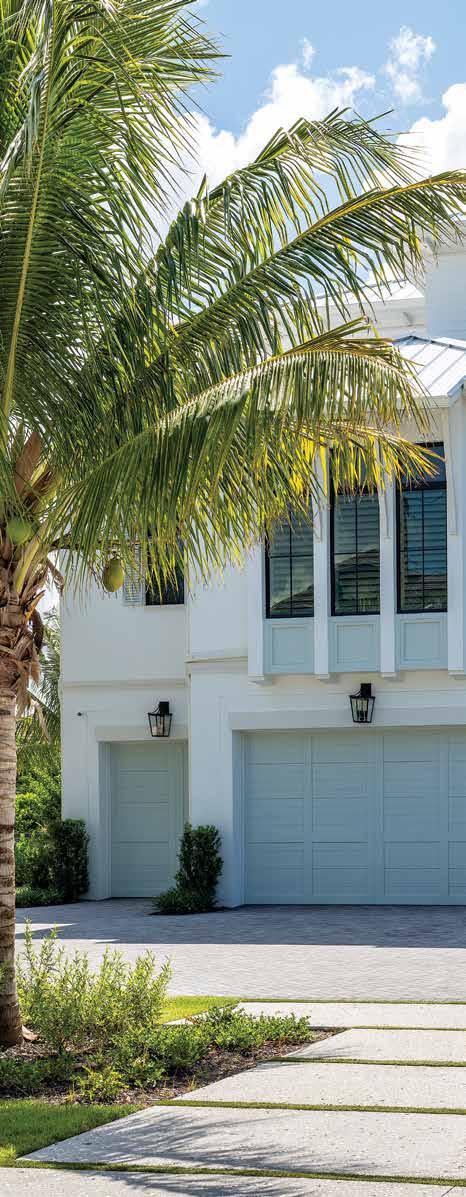
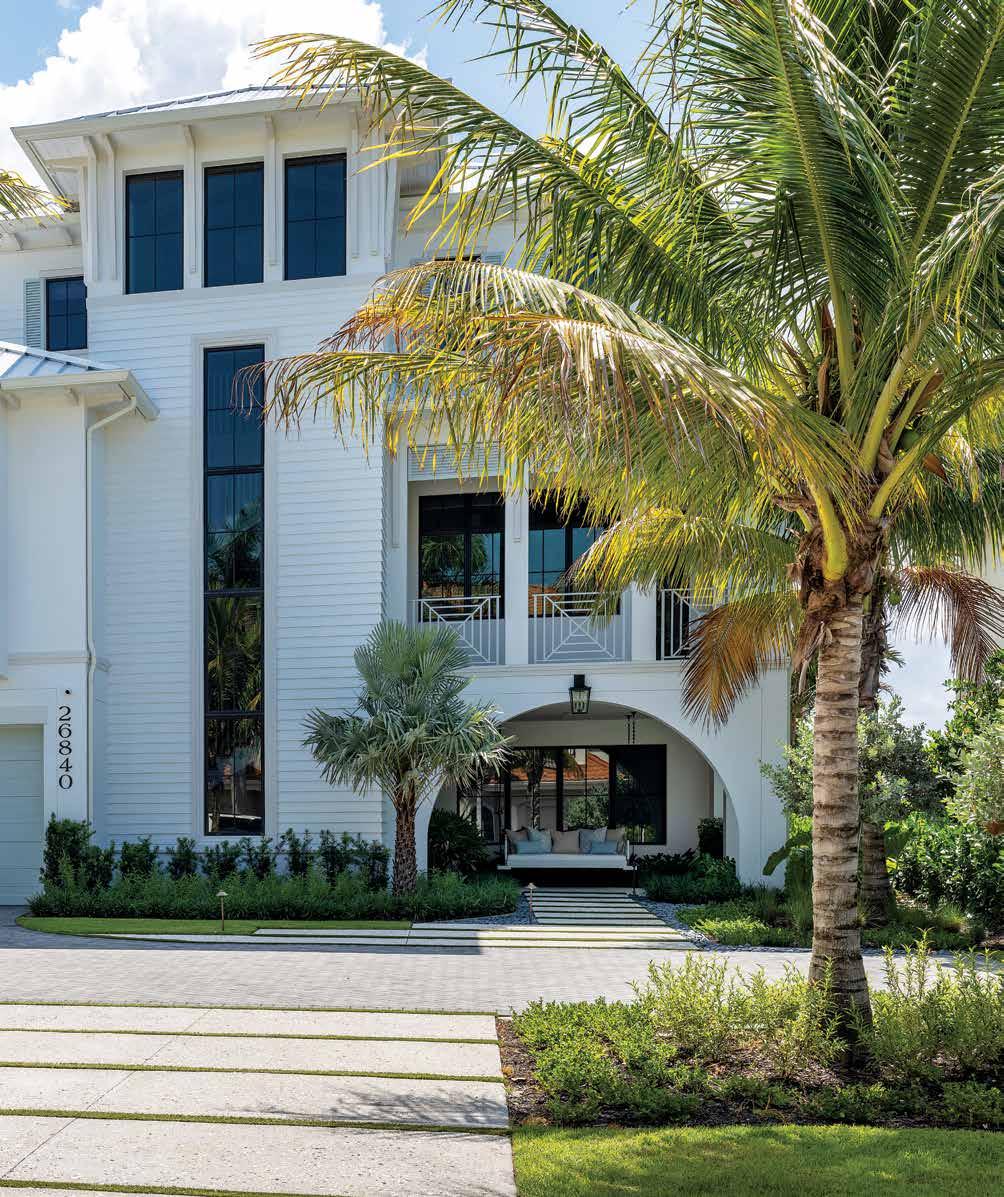

Family Room: Thies accents the wall with natural white oak panels, creating both a striking focal point and a warm backdrop for the waffle-textured Palecek club chairs, which bring rich, tactile depth to the space. A sculptural console behind the sectional grounds the crisp white upholstery with its deeper wood finish and elegant curved base. Balancing the arrangement, U-shaped club chairs from Lexington Home Brands bring a playful sense of geometry and practical comfort, their seats upholstered in durable performance fabric for everyday ease.
FFrom the very beginning, Alex Thies — Owner and Creative Director of Adelyn Charles Interiors — set the tone for the project, weaving a resort-casual spirit into every corner of the home. Soft hues and a fresh, coastal-inspired palette shaped an atmosphere that felt both elevated and effortless. As the design began to come to life, the investors — initially planning to sell — found themselves unexpectedly drawn in. The finished spaces echoed their style so naturally that parting with the home no longer felt possible. “They fell in love with that easy, breezy vibe,” Thies shares.
While the stunning design and sweeping views over Estero Bay are captivating, Luxury Builder Thomas Potter of Potter Homes recognized the complexities presented by the irregular lot. Rising to the challenge, the team worked together to devise a floor plan that made the most of the lot’s distinctive shape and picturesque vantage points. “Jake Irwin, the architect, has such a talent for exteriors—it’s an incredibly fresh and beautiful look for our area,” Thies remarks. u
Bar: Corner windows create a dialogue between the interior, the wrap-around porch, and the tropical greenery beyond — while presenting an interior challenge. Thies responds with a fully equipped bar, incorporating a wine cooler and beverage center from Ferguson Home, with ample storage for stemware and spirits, all in the base cabinetry. Coastal textures enhance the composition, from the woven detail of the counter stools to the pendant lights sourced through Lighting First.
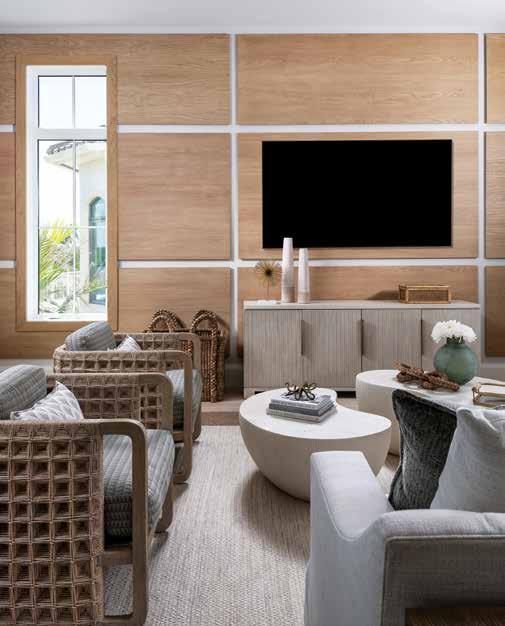
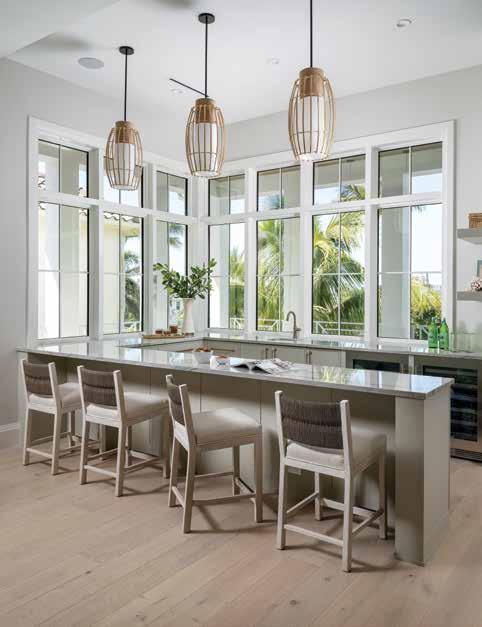
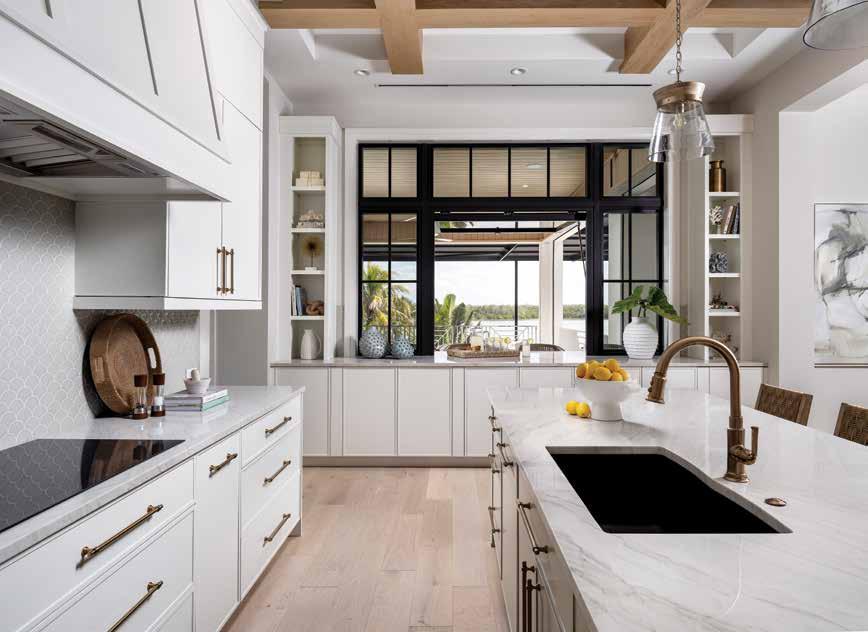
Kitchen Pass-Through: The quartzite countertop, with its subtle veining and soft green undertones, was installed ahead of schedule to allow the hydraulic awning window to sit directly on a single surface, creating an effortless connection between the kitchen and outdoor living. Flanking the pass-through, cabinet towers showcase curated accents, while European white oak flooring from Real Wood Floors anchors the kitchen. Overhead, exposed beams showcase oak in its natural, raw state, amplifying the warm, organic atmosphere woven through the design.
Dining Room: Finished in a warm honey tone, this Lexington Home Brands table provides the perfect foundation for Thies to “showcase casual living” with a table setting that embraces an inviting, effortlessly relaxed aesthetic. Positioned between the family room and kitchen, the dining area is anchored by a statement chandelier strung with cocoa beads, creating a distinct focal point within the open floor plan. Abstract artwork from Leftbank Art, along with playful drapery fabric, infuses the space with dynamic movement, texture, and color.
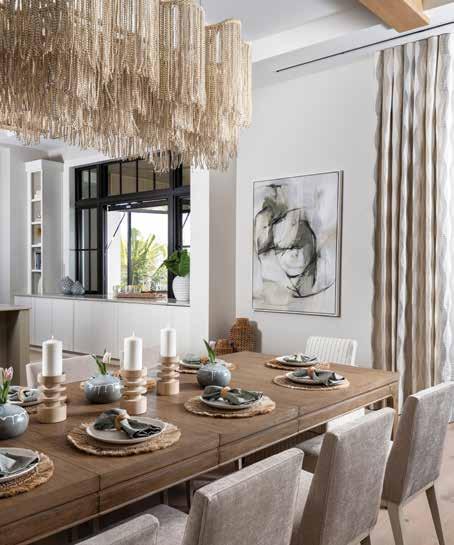
Shape, color, and texture serve as the foundation of the design, expressed through thoughtful, tactile details — like the hand-collected local seashells embedded into the driveway, a playful homage to the home’s coastal setting. “We cleaned and bleached the shells,” explains Potter, “then scattered them across the soft concrete, where they remain visible and create a lighthearted, beachy ambiance.”
Senior Project Manager Philip McHenry of Architectural Land Design introduces alternating turf strips within the concrete, establishing a visual rhythm that draws the eye toward the arched entry porch. “Every sightline is carefully considered,” McHenry notes. “We use low plantings to keep views open, allowing light and life to flourish just beneath the windows.”
While porches as true destinations are more closely tied to Southern architecture than to Southwest Florida, Thies brings that timeless charm to the entry with a welcoming swing suspended beneath the graceful archway. The exterior is enlivened with a crisp sea-salt green, a hue she thoughtfully carries indoors. Inside, arched motifs reappear in sculptural furnishings, layered with tactile accents and a mix of warm wood tones. “The house as a whole leans transitional,” Thies notes, “with clean-lined modern elements that keep it feeling fresh and current.” u
Kitchen: Thies blends a slim Shaker door with a traditionally styled hood, crafting a thoughtfully curated transitional aesthetic. Moving beyond Florida’s signature blue-and-white palette, she introduces a nuanced green — Techno Gray by Sherwin-Williams — on the island. The backsplash features Graceful Greige in a delicate mermaid-scale tile, adding a subtle coastal texture, while warm brass pendants from Lighting First harmonize perfectly with the faucet and hardware tones.
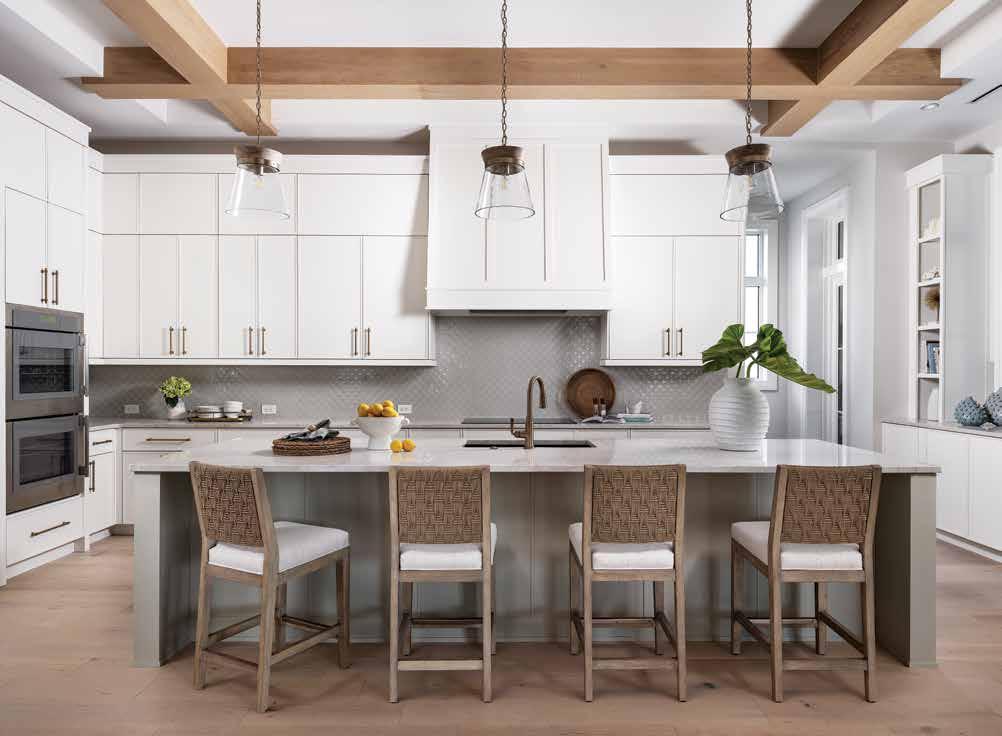
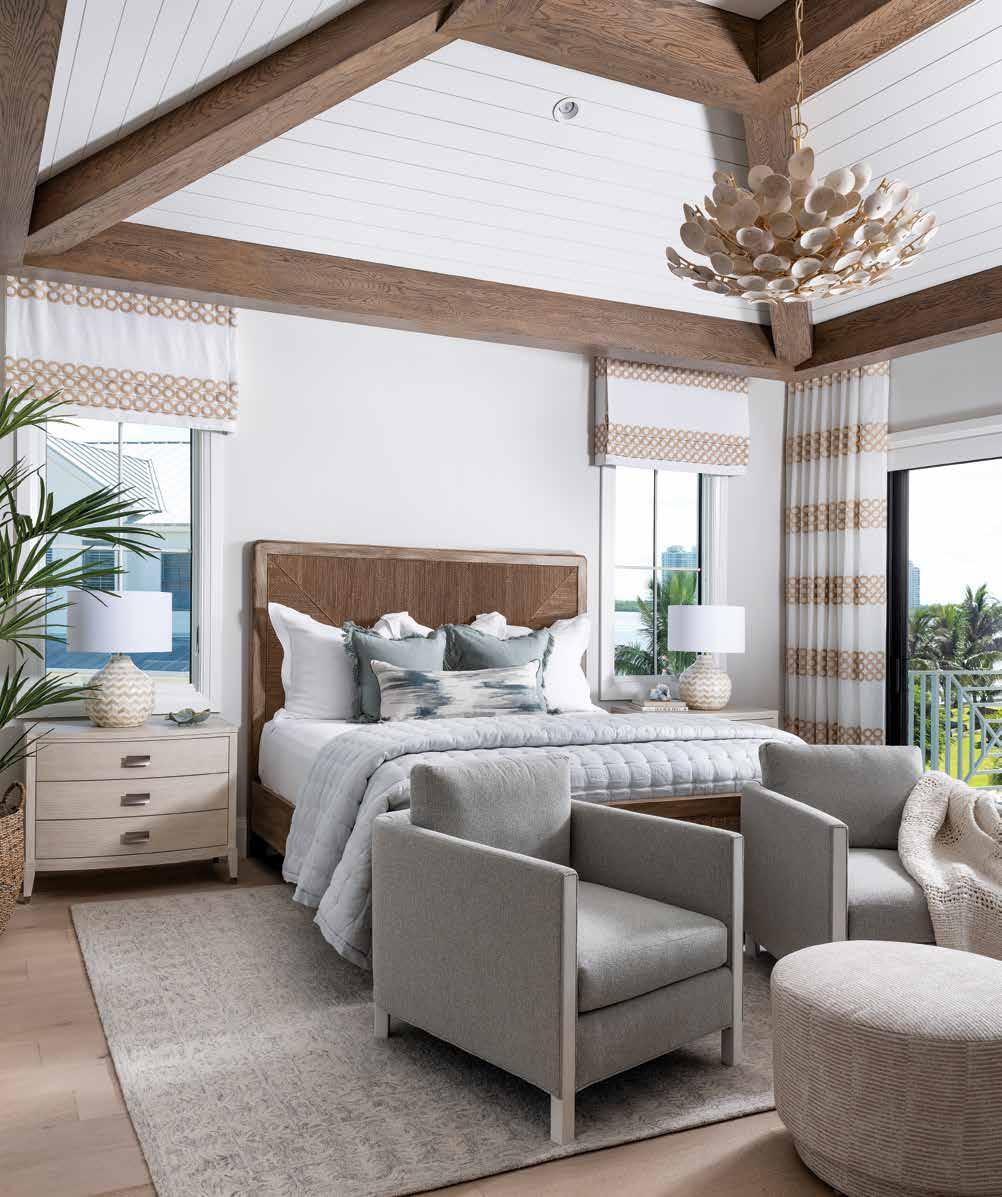
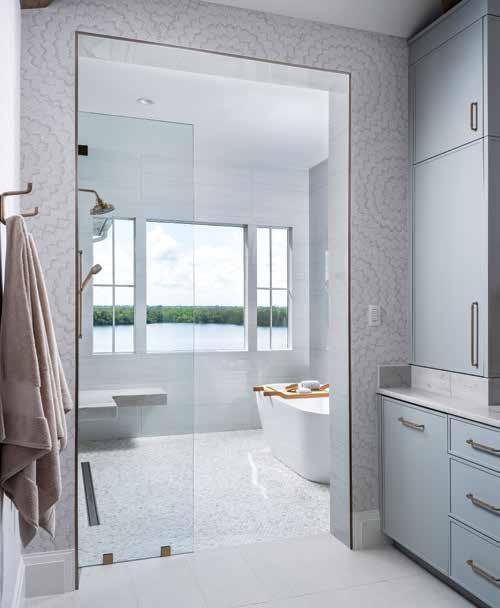
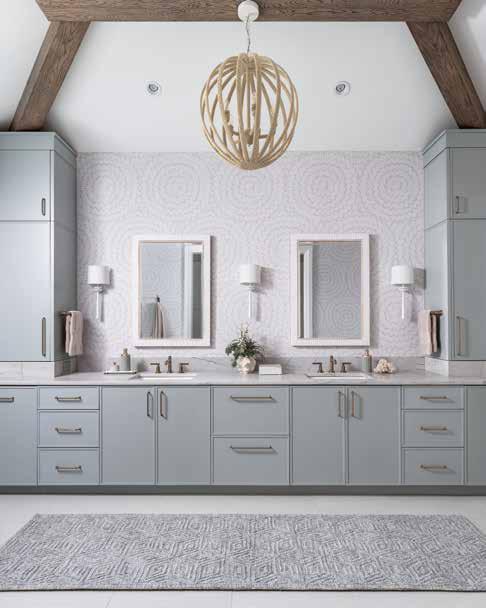
Primary Bathroom: The floor tile is purposefully selected for its subtlety — calm rather than complex — while in the shower, Thies transitions to a penny-round mosaic from Design Works that remains quiet in its expression. The vanities, anchored by two strong linen towers, are painted Magnetic Gray by Sherwin-Williams, introducing a misty blue hue. Complexity comes through in the tonal wallcovering from Schumacher, while overhead, warm wood beams and a coastal chandelier reinforce the design concept.
Primary Bedroom: Perched on the top floor, the vaulted ceiling brings a sense of grandeur, while Thies enhances intimacy through the use of deeper tones on the wood beams — creating a perfect balance with the rich, woven bed from Vanguard Furniture. A misty blue hue, inspired by the primary bathroom’s palette, softly colors the bedding and the Jaipur Living area rug. Thoughtful attention to shape and form is evident in the gentle curve of the nightstands, the cocoa shell discs of the light fixture, and the circular drapery pattern from Cowtan & Tout. Meanwhile, the closets (not pictured) were expertly crafted by PLC Closets, completing the space with seamless functionality and style.
Thoughtfully orchestrated by Thies, shape emerges as the unifying thread within the interior. “There’s a playful quality to every form,” she observes, highlighting the curved furniture silhouettes, linear wall cladding, and a mix of patterned and textured fabrics—elements that beautifully soften and balance the home’s predominantly square structure. “Even without bold bursts of color,” Thies adds, “we’re creating visual interest through shapes and patterns that add depth and personality, keeping the design dynamic rather than flat or one-dimensional.”
The home exemplifies thoughtful design at every turn, from a hydraulic awning window in the kitchen that transforms into a pass-through for effortless indoor-outdoor living, to the bar area where windows replace conventional upper cabinetry. There, Thies maximizes utility with meticulously tailored base storage, ensuring both form and function. In the dining room, the theme of casual elegance takes center stage: a “perfectly imperfect” table setting embodies the relaxed, unpretentious spirit of the home, seamlessly extending the atmosphere into the adjoining outdoor spaces. u
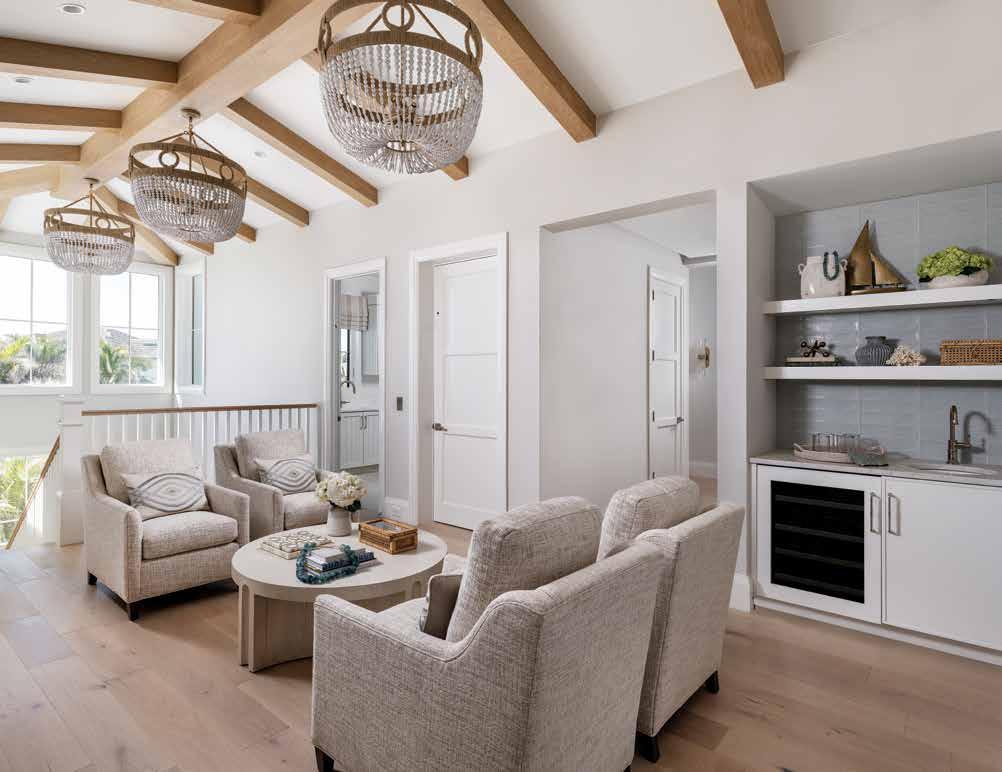
Loft: Honoring the openness of this vaulted ceiling that runs front to back, Thies designs a beam detail that reinforces the material palette — joined by a procession of woven hemp and handmade bead chandeliers from Ro Sham Beaux, which together unify the expansive space. The morning bar features a decorative subway tile backsplash in Coastal Sea Salt from DeMarco Tile, echoing the hue seen on the custom pillows atop the chairs in this conversation area.
Twin Guest Bedroom: To give the family more flexibility, this guest room is converted to a twin room rather than fitted with another king bed. Upholstered twin beds from CR Laine are selected for their timeless style and dressed in nautical-inspired hues. With wall-to-wall nickel gap paneling in Sherwin-Williams Silver Strand, a nightstand from Gabby becomes the focal point, topped with a rattan-based lamp and a pair of brass whales from Pottery Barn that nod to coastal style.
With a two-story pool cage enveloping the home, every room with outdoor access enjoys the rare blend of screened-in comfort and uninterrupted views of the sparkling pool and the bay beyond. “As a firm, our aesthetic is always about bringing warmth into a home,” Thies explains — an inviting quality that proved so compelling the investors ultimately chose not to sell. What began as a market-ready investment instead became a memory-filled sanctuary. n
“As a firm, our aesthetic is always about bringing warmth into a home,” Thies explains — an inviting quality that proved so compelling the investors ultimately chose not to sell. What began as a market-ready investment instead became a memory-filled sanctuary.

Guest Bedroom: “These white oak beams were made by Potter Homes’ trim carpenters,” shares Thies. “Rather than following the linear form of the tray ceiling, we quarter turned the beam design as a diamond within the tray,” — a playful nod to the railing design just beyond the window. Flanking the bed from Universal Furniture are nightstands in a Vanguard hue called Washed Sage, while faux coral wall decor pieces and sculptural lamps from Uttermost exude coastal texture.
Outdoor Living: Durable bar stools featuring woven rope seats and white powder-coated legs from Four Hands line the outdoor side of the awning pass-through, creating a welcoming spot to gather. Just around the corner, Thies introduces a pop of color with a quartzite slab used for both the countertop and backsplash. Overhead, the ceiling is clad in a high-density resin material that mimics wood, sourced from Diamond Resin Products, with a discreetly integrated security camera positioned in the corner.
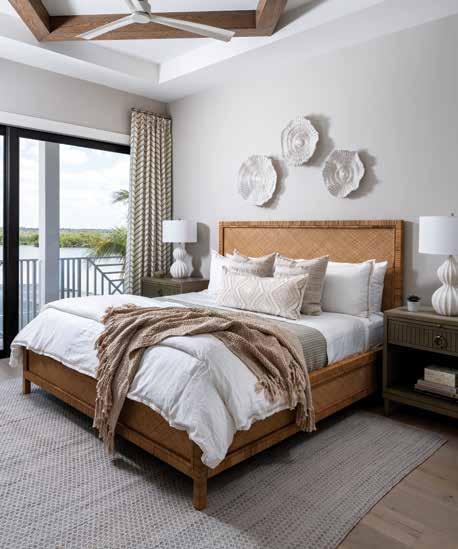
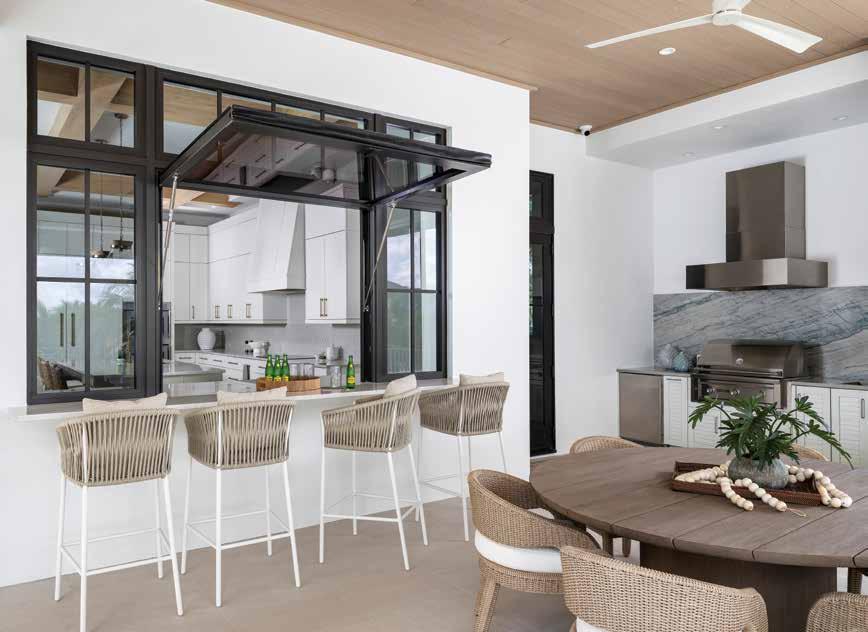
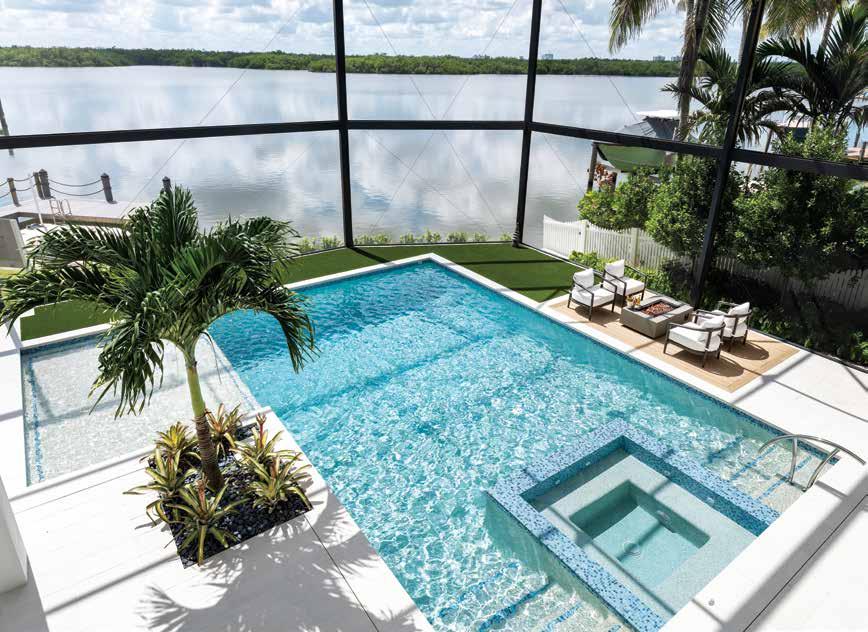
Pool: While the pool cage shields against everyday intrusions, hurricanes leave a much more profound mark — upending lives and scattering belongings. During the pool excavation, the team uncovers a ceramic bell with a remarkable story: it belongs to Thomas Potter’s in-laws and was carried a half mile by Hurricane Ian in 2022 before coming to rest on this very site. Just as this spec house was meant to become the investors’ home, it seems Potter Homes was meant to build it — and return this heirloom to family hands.
Written by Rachel Seekamp
Photography by Blaine Johnathan Photography
Interior Designer:
Adelyn Charles Interiors
3920 Via Del Rey, Suite 3
Bonita Springs, FL 34134
239.734.0449 www.adelyncharles.com
Luxury Home Builder:
Potter Homes
3920 Via Del Rey, Suite 1
Bonita Springs, FL 34134
239.254.9319 www.potter-homes.com
Landscape Architect:
Architectural Land Design
2780 South Horseshoe Drive, Suite 5 Naples, FL 34104
239.430.1661 www.aldinc.net
Resources:
DeMarco Tile
3527 Domestic Ave Naples, FL 34104
239.643.4077
www.demarcotile.com
Design Works
2082 Trade Center Way Naples, FL 34109
239.643.3023
www.floridadesignworks.com
Ferguson Home
38 Goodlette-Frank Road South Naples, FL 34102
239.963.0087
www.build.com/ferguson
Lighting First
28801 South Tamiami Trail
Bonita Springs, FL 34134
239.949.2544
www.lightingfirst.us
PLC Closets
12871 Tradeway Drive, Suite 10
Bonita Springs, FL 34135
239.260.1890 www.plcclosets.com
Real Wood Floors
2013 Trade Center Way Naples, FL 34109
239.592.4572
www.realwoodfloors.com
