FEATURED IN

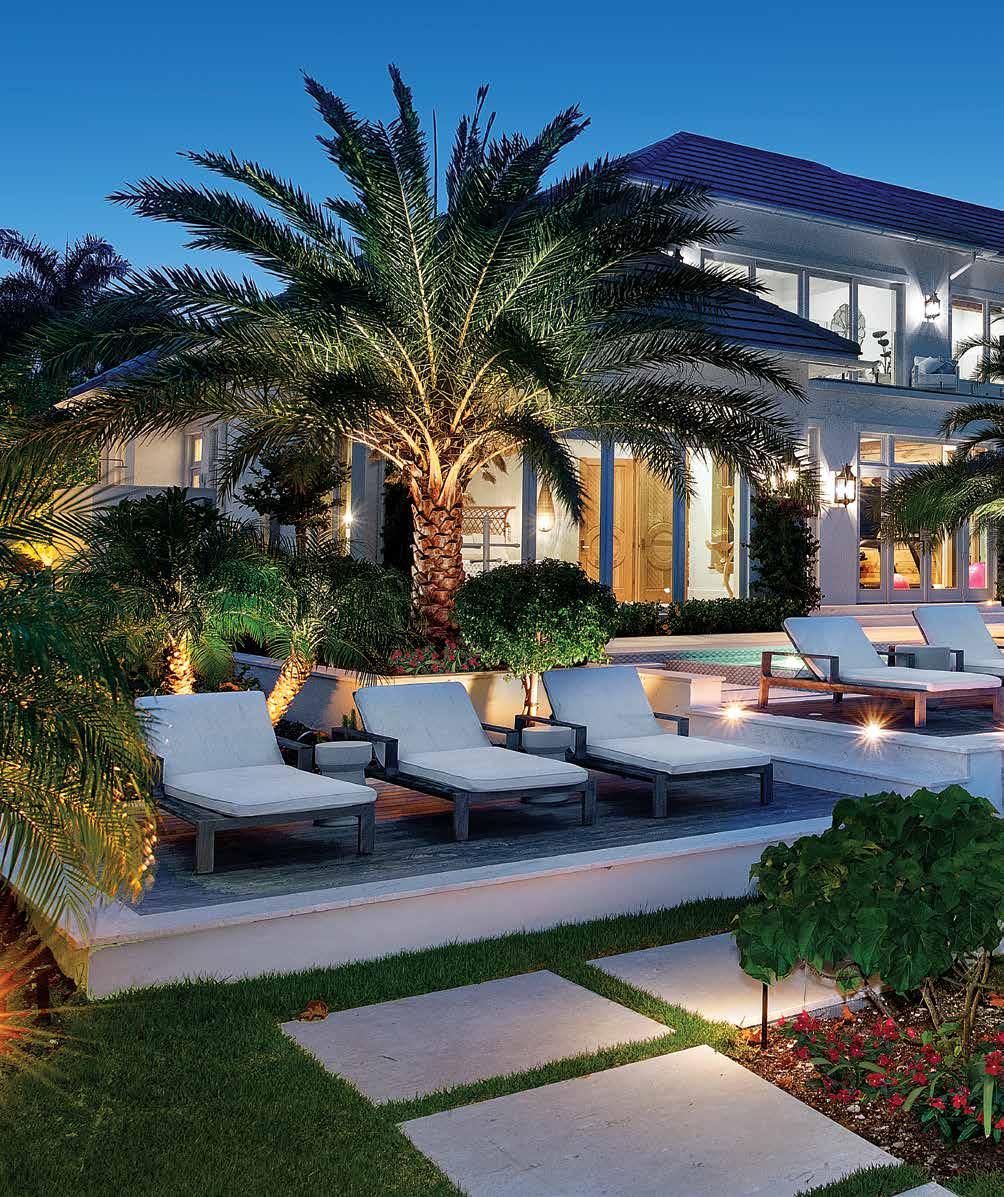




From the infinity-edge pool, the sweeping vista of Naples Bay becomes fully immersive. A PebbleTec finish reflects an aqua hue by day, shifting to a mirror-like surface at dusk. The sun shelf and entry steps — positioned beside the fire bowl and beneath a Tucci umbrella — invite one to linger. Sylvester palms with a sculptural presence punctuate the pool, their stately forms elegantly accentuated at night by landscape lighting, extending the outdoor experience well beyond sunset.
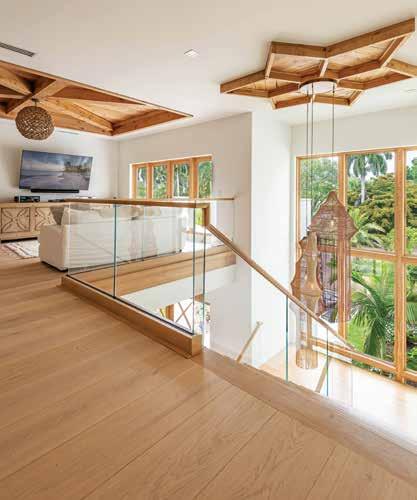
TThis Port Royal estate has achieved unparalleled recognition by securing not just one, but five prestigious Sand Dollar Awards from the Collier Building Industry Association, with the most notable being the highly sought-after Product Design of the Year award. Created by Jon Kukk, AIA, President of Kukk Architecture & Design, and masterful Builder Matthew Knauf of Knauf-Koenig Group, this luxury estate reflects the vision and expertise of these professionals whose work continues to define the architectural prestige of Southwest Florida.
From the start, the homeowners bring a curated portfolio of inspiration that shapes form and feeling, serving the project more as collaborators than mere clients. “We joked we should get the homeowner a Knauf-Koenig Group polo and tape measure,” says Nick Radick, Sales and Marketing Director at Knauf-Koenig Group. With the vision in place, the team focuses on refining the color scheme, materials, and layout. u
Foyer & Staircase: Light streams through the Andersen Windows & Doors, sourced through Florida Wood Window and Door, illuminating the staircase from Florida Stairworks & Carpentry. Each oak tread atop the white mono-stringer forms an architectural rhythm and allows light to filter through — echoed by the woven chandeliers above. The Coreca XXL from the Legno Bastone Wide Plank Flooring XXL Collection — sourced from Naples Flooring Company — grounds the landing with timeless distinction. This European-made flooring showcases random plank widths ranging from 11” to an impressive 19”, blending elegance with durability to create a timeless foundation. Radick shares, “The stairway functions like the home’s very own piece of art, offering a glimpse into the craftsmanship and serene palette.”


Great Room: Rustic wood beams span the ceiling, creating an earthy presence that draws the eye to the outdoors through a Weiland liftslide door by Andersen Windows & Doors, sourced from Florida Wood Window and Door. “There isn’t a bad view in the home,” says Radick — and here, that view includes a burst of fuchsia bougainvillea, the shimmer of open water, and a horizon lined with lush mangroves. The interiors remain grounded in neutral, organic tones to complement the vibrant, sundrenched palette just beyond the glass.

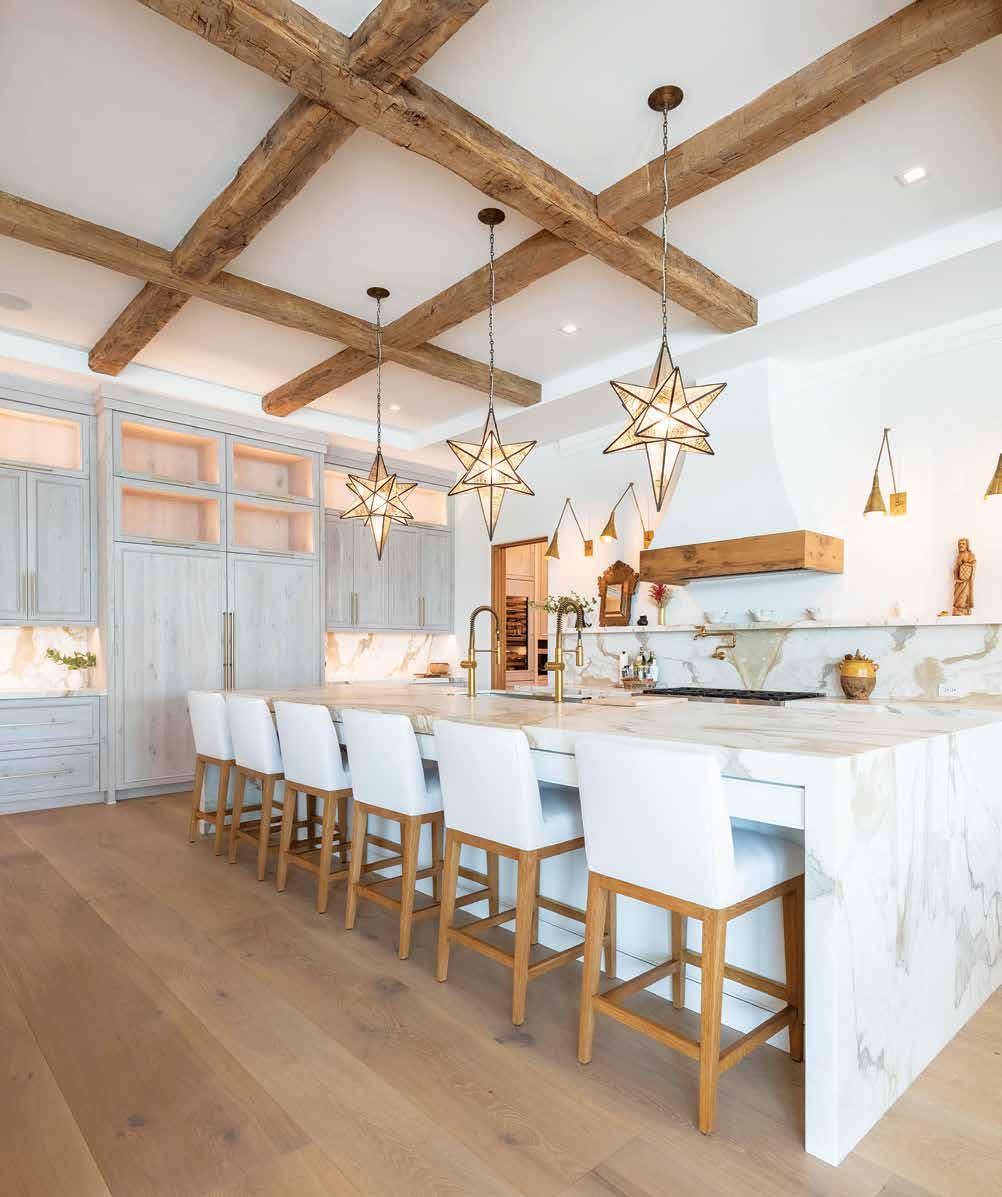

Service Kitchen: The verdant view is the capstone of this tone-on-tone service kitchen, drawing a vibrant hint of the tropical setting into an otherwise serene and monochromatic palette. The ashy-hued farmhouse sink introduces a note of unexpected character, while white oak cabinetry accented with gold pulls frames the Sub-Zero wine refrigerator and Miele coffee maker. Illuminated open shelves bring dimension to the opalescent tile backsplash, heightening this refined, highly functional space.
Kitchen: The lack of upper cabinets on the hood wall provides an opportunity for artistic expression, allowing for curated displays and emphasizing the sculptural design of the curvilinear, wood-banded hood. Meanwhile, the floor-to-ceiling cabinetry in matching tones adds functional elegance to the overall design. Book-matched Calacatta Gold Macchia Vecchia marble endows organic movement on both the island and counter. Meanwhile, the Moroccan-inspired pendants, radiating an amber glow, harmonize with the gold-toned plumbing fixtures, enhancing the refined elegance of this distinctive kitchen.


Main Floor Primary Suite: Custom white oak doors open to a gallery-style hallway, where rustic ceiling beams and beaded chandeliers establish a rhythmic procession toward the southern view. This axis anchors the suite, leading to a bedroom layered in restful textures and to a bathroom defined by symmetry. There, a plumb wall clad in handcrafted cement tile from Zia Tile conceals the shower fixtures — an expression of the home’s attention to function with style.
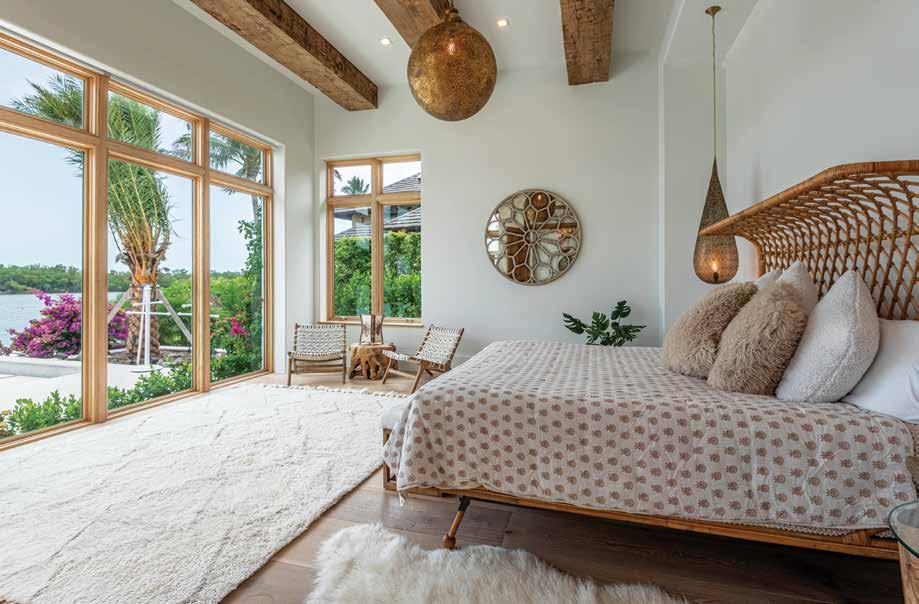
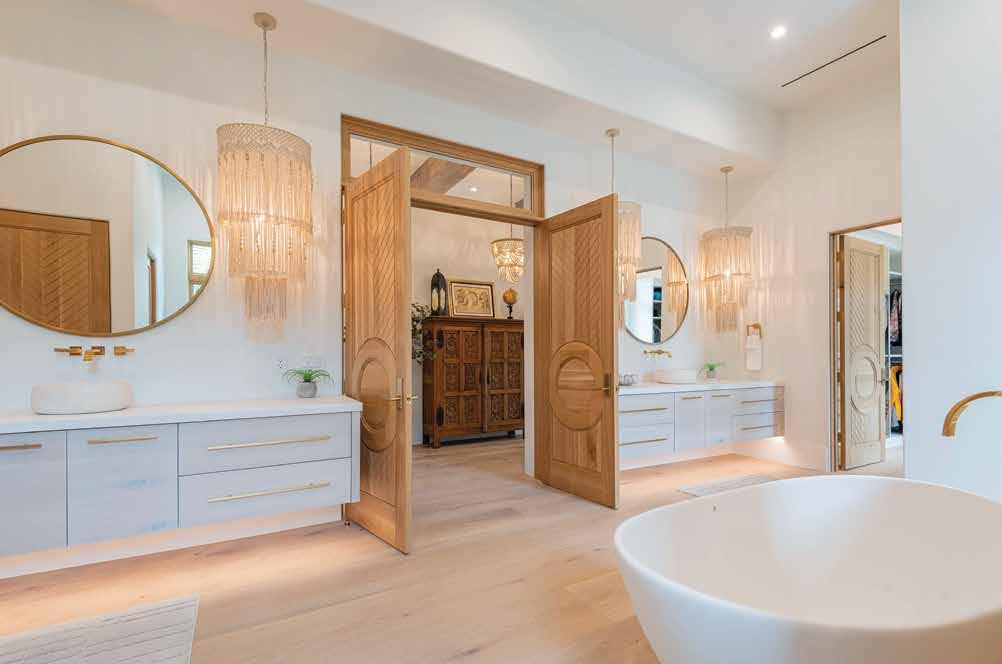
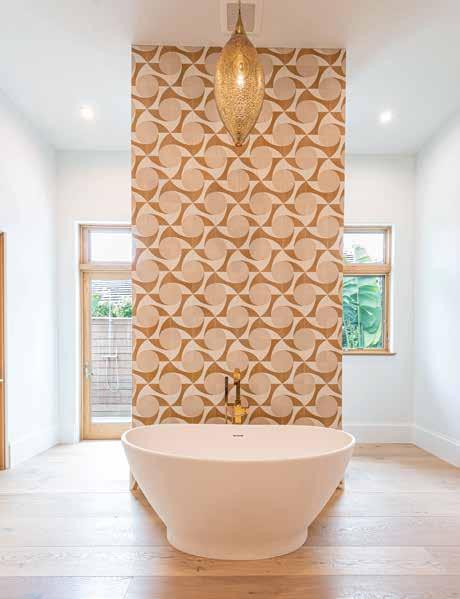
The home features a tranquil, two-toned palette of inviting white and natural wood. Yet the meticulous attention to material form — whether hand-hewn or intricately carved — introduces a nuanced complexity to the interiors alongside broader architectural gestures. “Placing the stairway at the front of the home is a deliberate architectural move,” shares Kukk. “It allows the largest window in the house to act as a light well, drawing natural light through the center.”
That center is the great room, where substantial ceiling beams draw the eye outward toward the award-winning pool, while tailored furnishings in lavish textures lend a grounded sense of comfort to the home’s refined interior. Nearby, the kitchen — recognized with the “Best Kitchen Design” award — makes a powerful statement through white oak cabinetry, gold accents, and a tonal palette that reinforces the home’s composed identity. The absence of upper cabinets around the hood reveals an expanse of Calacatta Gold Macchia Vecchia marble, allowing this material’s movement and hue to be fully appreciated. u

Second Floor Primary Bathroom & Spa: In a moment of visual poetry, the spa showcases a soaking tub from Ferguson Home, encased in Bianco Dolomite marble. Above, a golden branch chandelier embraces the nature motif, drawing from the scenic wallcovering behind the tub to evoke a feeling of restorative calm. In the adjacent primary bathroom, the circular motif — introduced at the custom doors — reappears in the decorative vanity mirrors and culminates in the intricately detailed mirror at the center wall.

Beyond the home’s peaceful palette and remarkable materials, the estate features dual primary suites — one on the main floor and one above — which is a rarity in this region. The main-floor suite embraces an earthy, Moroccan-inspired aesthetic, where organic textures meet pewter and polished gold accents. Just steps from the exercise room and outdoor oasis, it’s serene and accessible. Upstairs, the pinnacle suite rivals luxury itself — recognized with the award for “Best Master Suite”. Beyond the custom-carved white oak doors lies a sun-soaked gallery and morning bar, leading to an exclusive spa where a nature-inspired wallcovering evokes restful contemplation. u
“There isn’t a bad view in the home,” says Nick Radick, Sales and Marketing Director at Knauf-Koenig Group — and here, that view includes a burst of fuchsia bougainvillea, the shimmer of open water, and a horizon lined with lush mangroves.

Each bedroom benefits from expansive windows oriented to the southern view. Kukk notes that the absence of elaborate wainscoting and heavy trim allows the uncomplicated wood-framed glazing to create a subtle, refined experience — one that draws full attention to what could easily be considered an award-worthy view. Outdoors, those same warm wood tones reappear in the ceiling beams of the covered living area, where blooming bougainvillea softens the architecture’s edge. Unsurprisingly, this space earns the Best Outdoor Living Area award — rounding out five honors affirming that this Port Royal estate results from vision, harmony, and design mastery. n
Front Elevation: “The design is neutral and light-filled — peaceful and bright — yet grounded with a calm, centered presence,” shares Kukk, describing a palette anchored by the warmth and richness of natural wood, first introduced at the entry with a custom white oak door featuring X-patterned muntins. As you approach, Chicago reclaimed brick pavers lend a sense of history, while the manicured landscape establishes symmetry and softens the exterior with organic texture.
Outdoor Living: Tailored beams bring the refined interior style to the outdoors, where no singular view lacks beauty or interest from the cozy cushioned seating. Across the Ipe deck, vibrant bougainvillea climbs the white façade, softening the structure, while the natural landscape is mirrored in the white and fuchsia blooms surrounding the pool. Castle Services of Southwest Florida installed motorized hurricane shutters and motorized insect screens, enhancing both comfort and protection. Featuring integrated smart home technology, including television and sound systems, Radick notes, “It’s a great space for entertaining or enjoying the outdoor Florida lifestyle.”
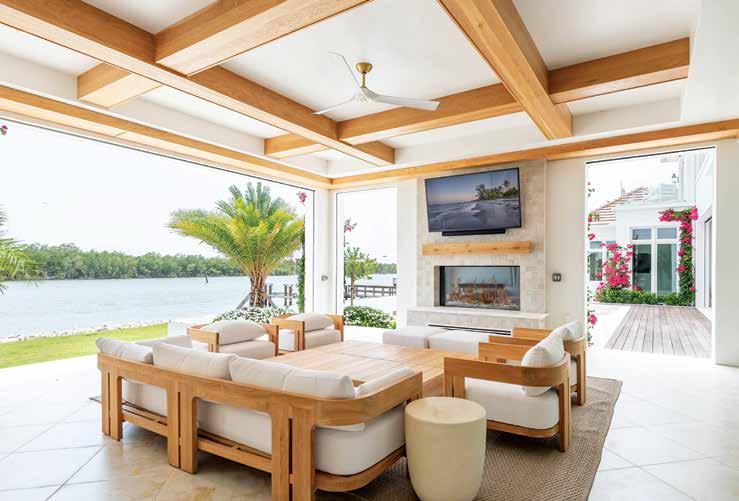

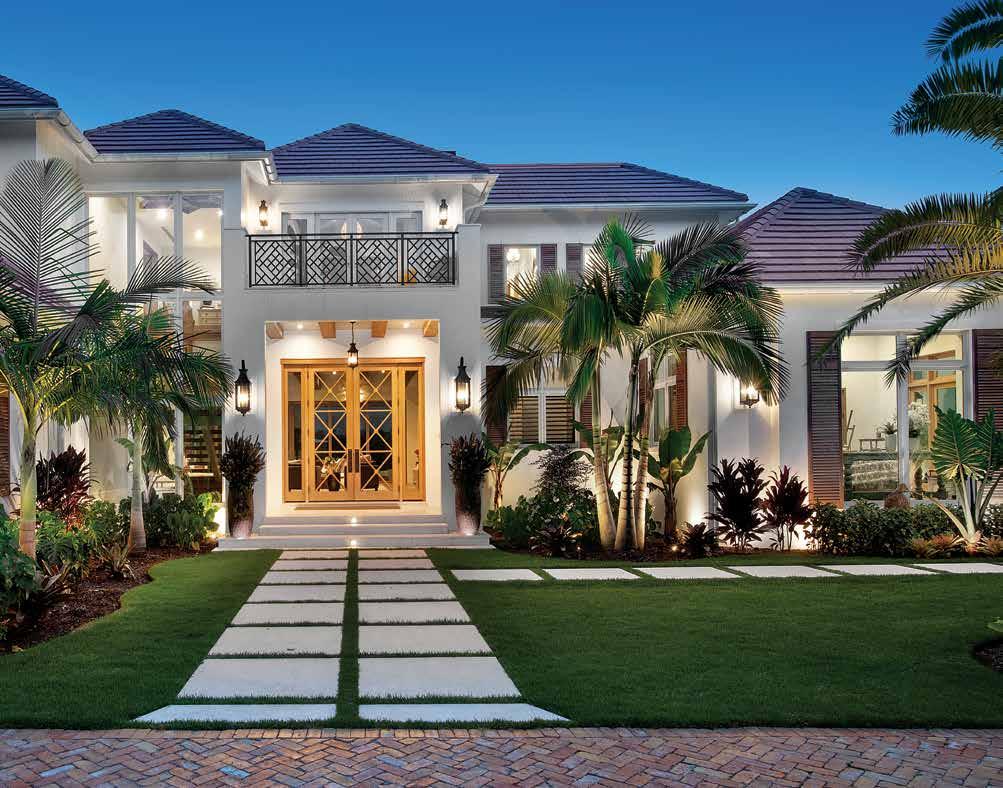
Luxury Home Builder: Knauf-Koenig Group
5640 Taylor Road, Suite 3 Naples, FL 34109
239.592.9900 www.kkgbuild.com
Architect:
Kukk Architecture & Design
787 4th Avenue South Naples, FL 34102
239.263.9996 www.kukkarchitecture.com
Resources:
Castle Services of Southwest Florida
3963 Enterprise Avenue Naples, FL 34104
239.304.4620 www.castleservices.net
Ferguson Home
38 Goodlette-Frank Road South Naples, FL 34102
239.963.0087 www.build.com/ferguson
Florida Stairworks & Carpentry
7800 Drew Circle, Suite 19 Fort Myers, FL 33967
239.489.1177 www.floridastair.com
Florida Wood Window and Door
Andersen Windows & Doors
5691 Halifax Avenue Fort Myers, FL 33912
239.437.6166 www.fwwdinc.com
Legno Bastone Wide Plank Flooring
168 Commercial Boulevard Naples, FL 34104
239.206.1898 www.legnobastone.com
Naples Flooring Company
900 5th Avenue South Naples, FL 34102
239.263.1213 www.naplesflooring.com