FEATURED IN
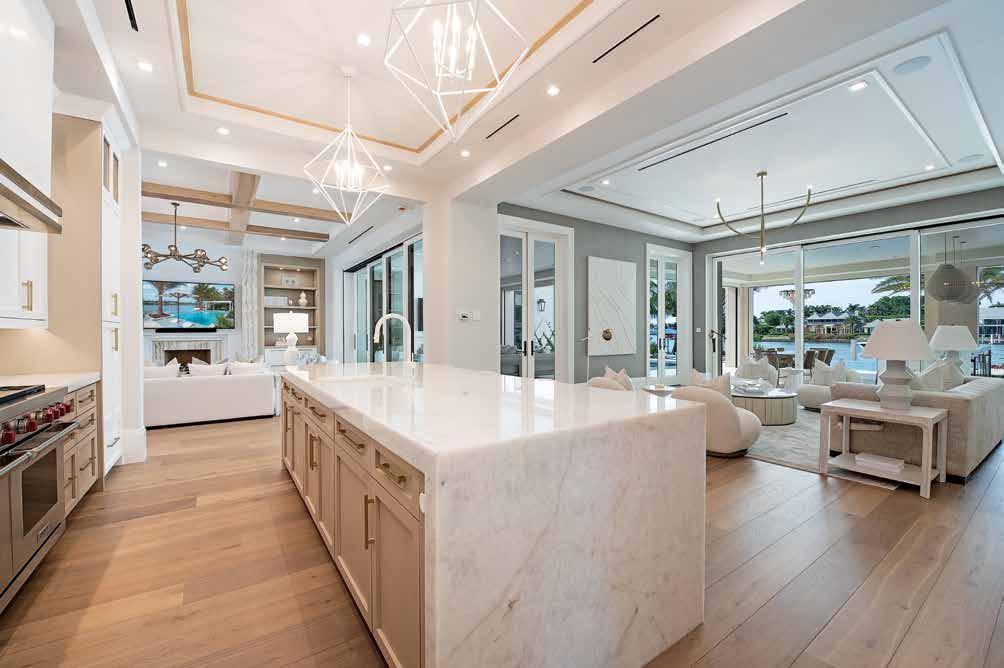

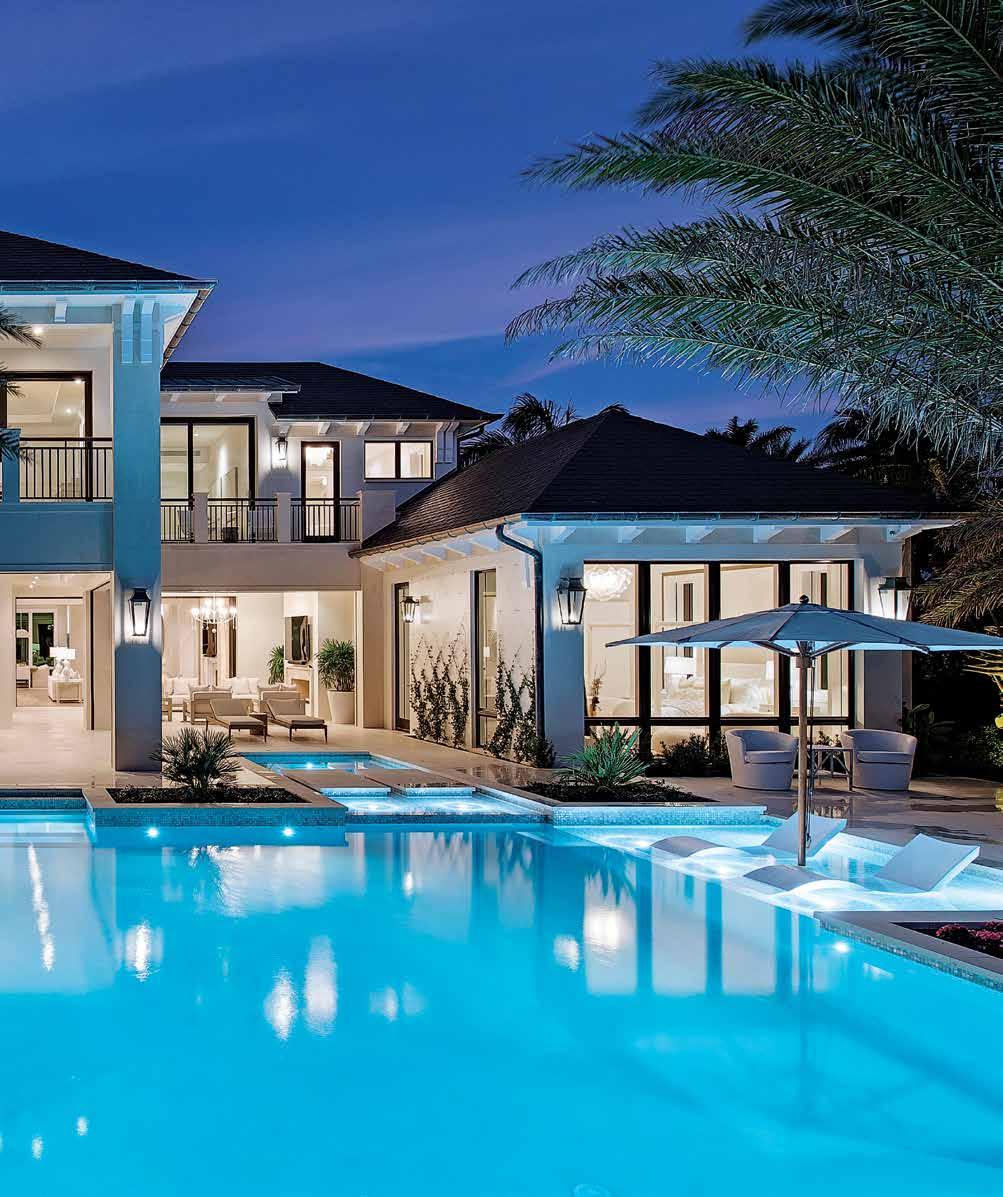




ELEVATING LUXURY THROUGH EXPERT COLLABORATION IN MAN OF WAR COVE
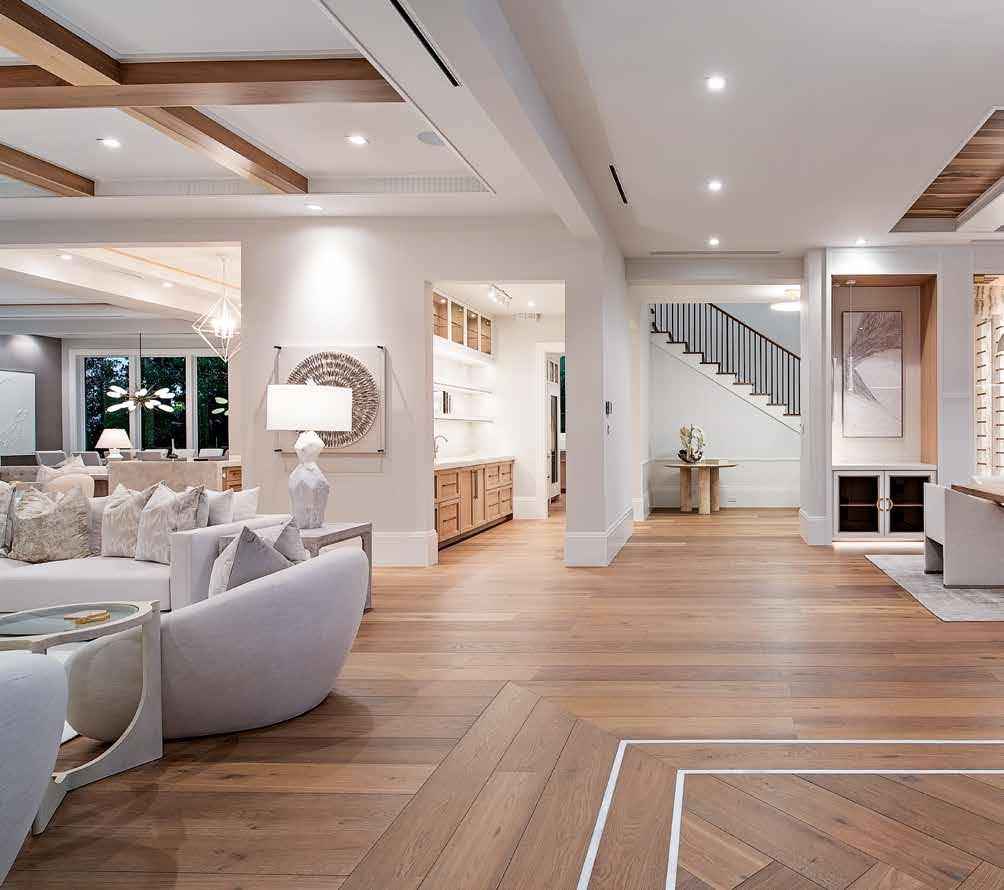
Rear Elevation (Previous Spread): Up-lit Sylvester palms define the property’s edge with symmetry and height, enhancing the architecture’s presence and the estate’s scale. The bar under an operable Renson pergola serves as a natural convergence point between the swim-up bar and custom firepit lounge, anchoring the outdoor experience in comfort and purposeful design. From there, substantial Florida limestone gives way to an Ipe walkway — a scenic passage flanked by the pool’s infinity edge on one side and the natural waterway on the other.
Foyer & Dining Room: The stairwell’s placement allows the foyer, dining room, and living room to unfold in a sophisticated, gallery-like arrangement. Reed cultivates a harmonious palette with striking focal points, including a wine enclosure backed in luminous onyx and detailed with custom niches to reinforce symmetry. Sleek furnishings from Vanguard Furniture suit the formality of the space, while three painted cast plaster pendants from designer Marcel Wanders hang overhead. Warm wood, intricate detailing, and tonal whites reflect the home’s cohesive design language.
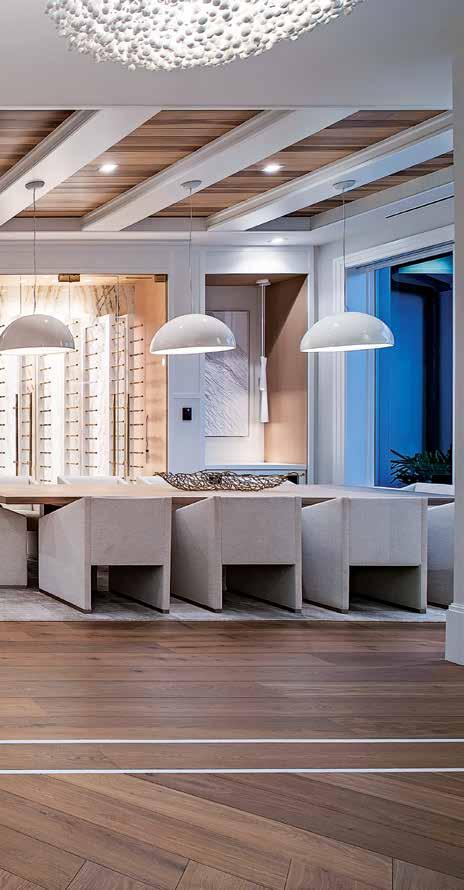
OOn Port Royal’s Man of War Cove, this contemporary estate speaks to those who value architectural intention, a prime location, and move-in-ready elegance. It’s the result of a collaboration led by VIV Homes, which strategically selects rare parcels in Port Royal to shape one-of-a-kind estates.
“The availability of wide, on-the-water, west-facing lots is incredibly scarce,” shares Luxury Real Estate Advisor Rex Miller of William Raveis Real Estate. “From the time VIV Homes purchased and sold this lot, I can only think of one other with similar attributes that became available.” At about 20 percent larger than a standard parcel, the site was even more desirable — the kind of opportunity VIV Homes knows how to spot and seize. With that added scale, Phil McHenry, Senior Project Manager at Architectural Land Design, elevates the outdoor experience and amplifies the home’s resort potential. u
Living Room: Tailored accessories — including select pieces from John-Richard — adorn the built-ins, which feature white cabinetry with gold pulls, framed by a border of stained white oak. The warm wood creates a grounding effect, and Interior Designer Carly Reed, Head of Design at VIV Homes, utilizes it to define the ceiling. A lacquered brass and crystal chandelier from Restoration Hardware adds a gentle radiance, which is similarly reflected in the illuminated onyx. A custom rug anchors the setting, where furnishings sourced through Mantra Furnishings bring an inviting softness and tonal clarity.
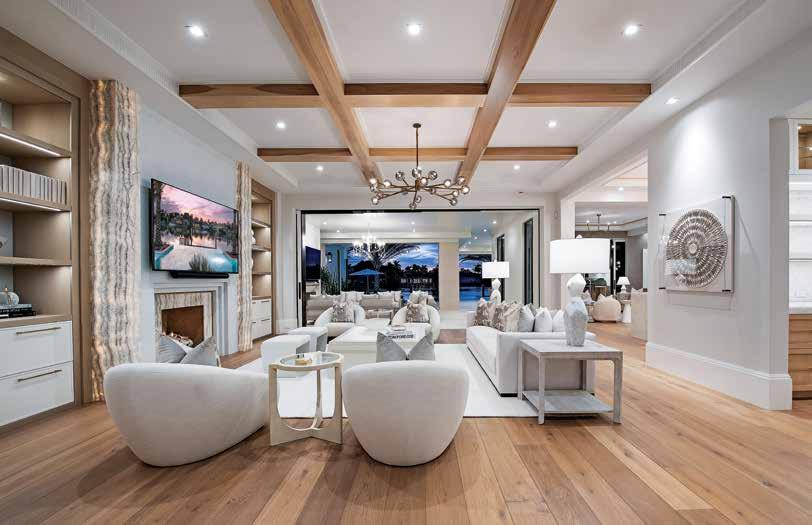
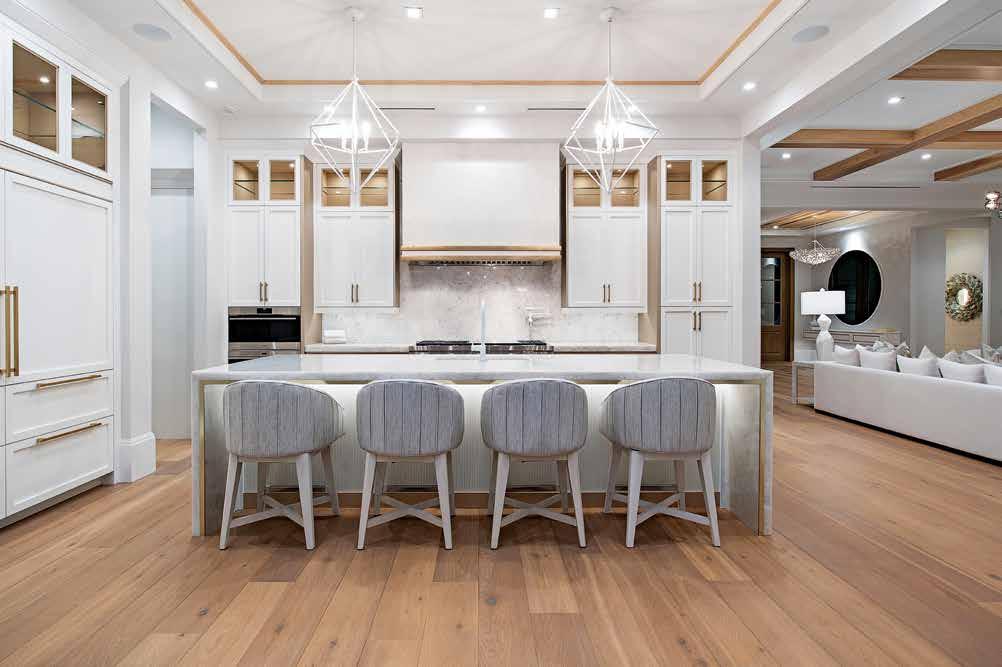
Kitchen & Butler’s Pantry: Polished gold trim frames the white Cristallo quartzite island, while the vertical-ribbed surface beneath catches and disperses light — a motif carried throughout the design. Matte white plumbing fixtures support the palette and complement the pendants from Currey & Company, while subtler elements, like metal-cased upper cabinets and a bronze-rimmed scagliola plaster hood, reflect Reed’s control of tone and finish. The same level of design continues in the pantry, which offers thoughtful storage, integrated appliances, and discreet utility.
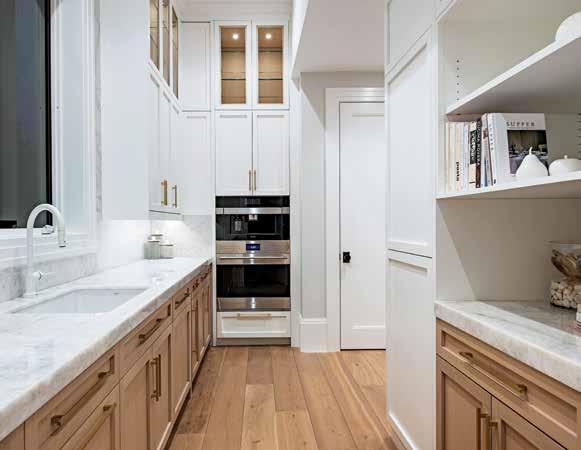
These expert collaborators quite literally think outside the box — the home’s envelope — to reclaim valuable interior square footage that mechanical, electrical, and plumbing (MEP) requirements would have otherwise occupied. Instead, the MEP is cleverly concealed behind a water feature out front. Clad in quartzite and softened by espaliered confederate jasmine, it reflects luxury through problem-solving. This creative spark doesn’t end with concealment. President Jon Kukk, AIA, of Kukk Architecture & Design, explains, “The water feature brings visual balance to the front elevation, offsetting the massing of the three-car garage.”
From the foyer, the open-concept layout reveals what Kukk describes as the “dichotomy of the floor plan” — formal living and dining upon entry, while their informal counterparts are just beyond the kitchen. “People want open-concept living, but they also want spaces that can function independently,” he explains. “This plan allows for both.” The staircase, discreetly to the side, preserves the open sightlines that extend toward the spectacular outdoor living. Interior Designer Carly Reed, Head of Design at VIV Homes, enhances this experience through a tonal palette and the repetition of tailored details for a design that invites personalization or stands elegantly on its own. u
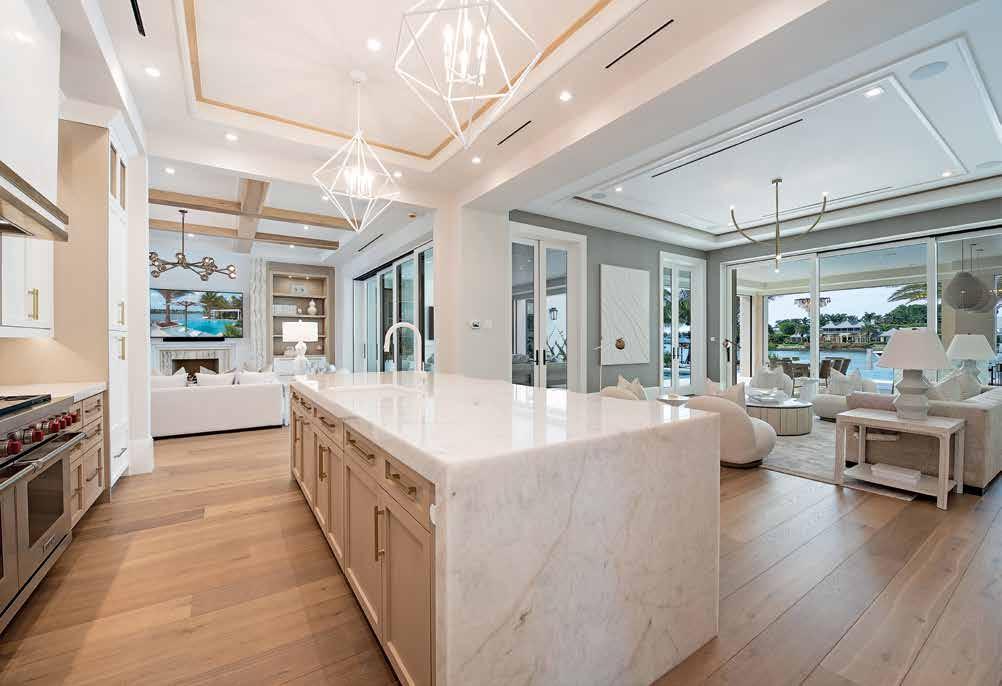
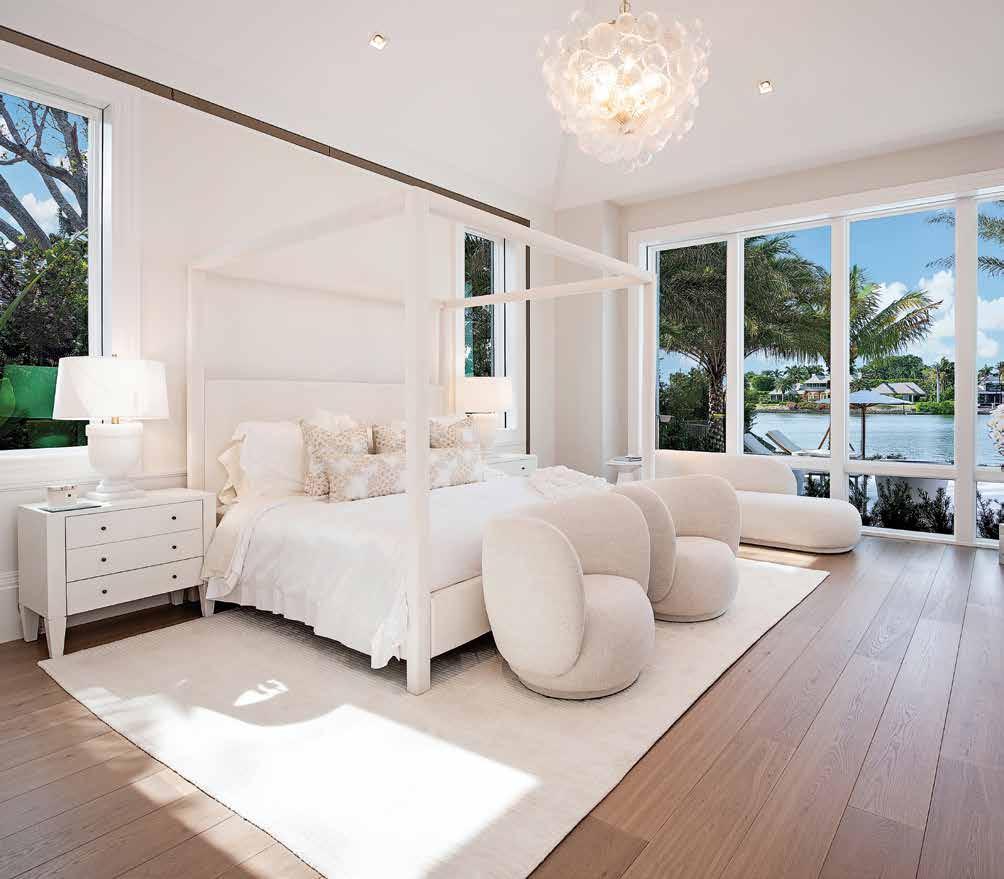
Primary Bedroom: “The whole house is light, timeless, and chic,” shares Reed, who adds “quiet layers” of soft whites in varied finishes and materials. “White becomes dynamic when layered through texture.” A linear run of bronze mirror frames the windows, nightstands, and the four-poster bed with airy bedding from SFERRA. The chandelier with gold hardware from Visual Comfort gleams overhead, while sculptural furnishings in soft white fabric reinforce the intention, and the mirror reflects the view.
Primary Bathroom: Reed composes a stunning collage of natural materials that converge in the shower — ribbed Opal White marble cascades from the window, framed by polished Calacatta and trimmed in a brushed gold band. The same Opal White appears again at the vanity, positioned in full view from the custom stool. Gold wall-mounted fixtures from Ferguson Home add finesse to the composition, much like the clean-lined Poliform closet system beyond.
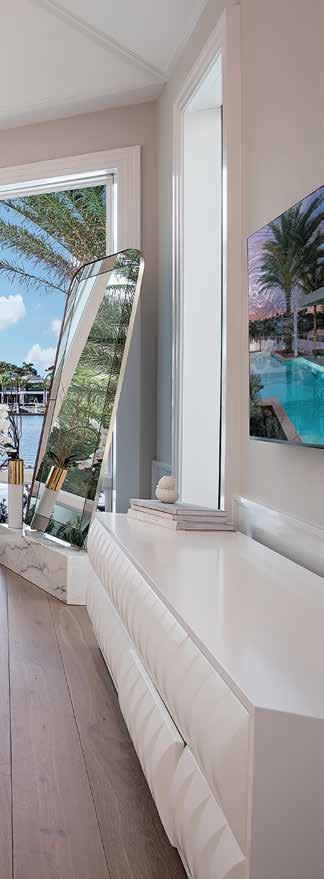
“We provide high-end finishes complemented by beautiful artwork and curated furnishings. When it comes to color, we prefer to keep the base palette neutral,” says Reed. From the great room to the primary suite, she maintains a style of restraint and refinement, balancing a white-on-white palette with the warmth of white oak and accents of brass and gold. Reed’s focus on continuity starts with the water feature, which is clad in ribbed Taj Mahal quartzite — a linear detail that recurs throughout the design. This disciplined approach is what distinguishes estates of this caliber.
McHenry carries the Sylvester palms from the front to the back, bringing a tropical aesthetic to the whole property. He works closely with the architect and developer to realize this resort-like experience, despite the site’s unique Port Royal setbacks. “We stepped the pool down to handle the elevation change,” McHenry shares. “From there, the path continues to the second outdoor kitchen, and then down to the fire pit overlooking the bay.” VIV Homes doesn’t simply mold the land — they recognize its rarity and, through strategic collaboration, deliver an estate that exceeds even its prestigious setting. n
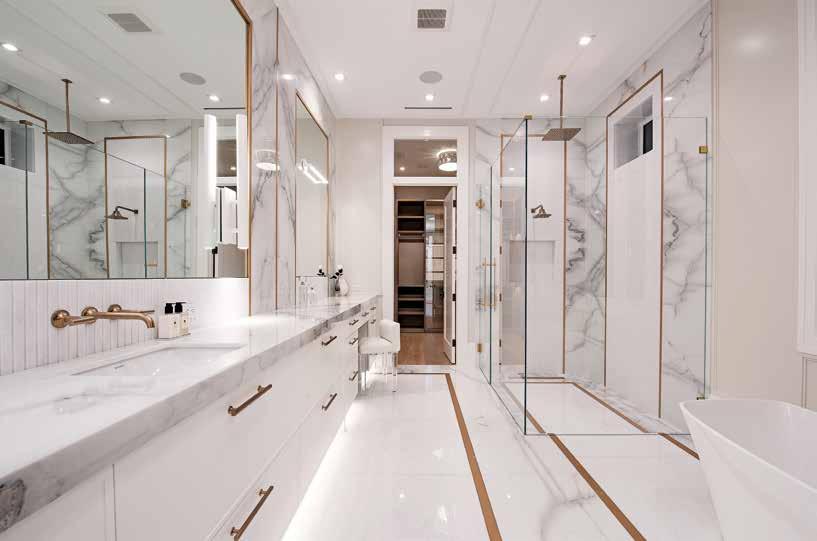
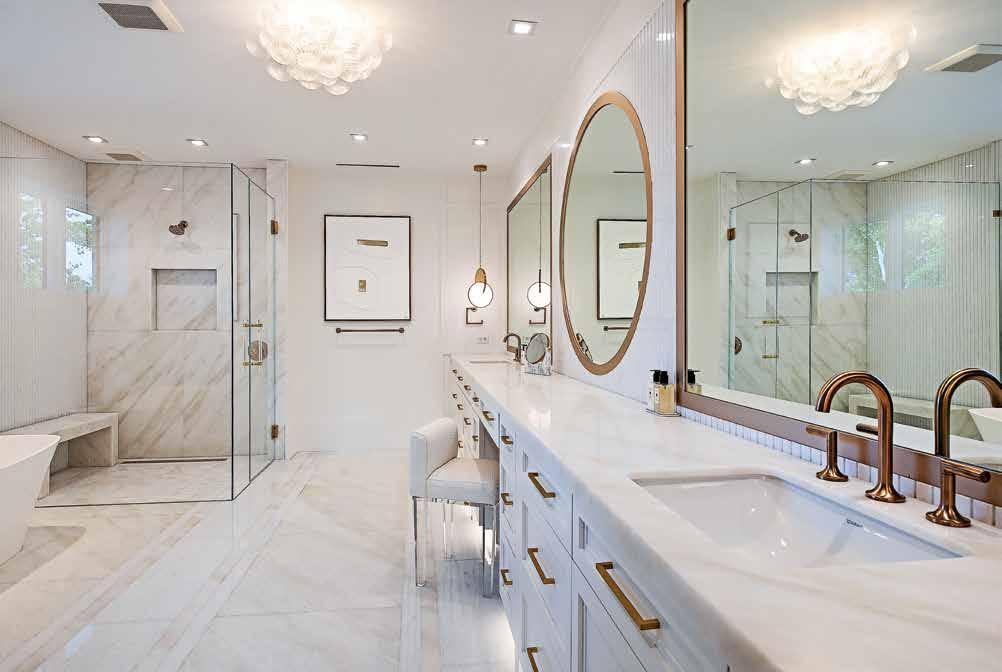
VIP Bathroom: Mystery White marble grounds the room with elegant warmth, its soft veining carrying hints of taupe that move through the space. Ribbed Opal White marble introduces texture, and together these marbles form a brilliant dialogue between structure and fluidity. Reed plays with geometry throughout, from the round mirror that echoes the silhouette of the pendants from Lee Broom to the artwork from Quintessa Art, which layers rectangular forms within fluid borders.
Upstairs Hallway: Reed’s design on the upper level evokes the sensation of being lifted into the sky —open, luminous, and weightless. The Cloud chandelier by Apparatus enhances the effect with its sculptural, three-dimensional form, while the artwork from Natural Curiosities’ Cloud Collection adds the visual illusion of an actual window. Spotlights lead the eye to a white planter of bamboo that anchors the hallway. Vertical cladding along the wall complements the iron railing and warm wood handrail.
Office: Traveler’s Palms provide tropical texture against the stepped window casings and cool umber-toned wall cladding that reappears in the ceiling and custom desk. Reed elevates the functional office with built-ins topped with Calacatta Lincoln marble, complemented by the serene view framed by Andersen® Windows & Doors, sourced through Florida Wood Window and Door. Lancaster 13mm planks from Legno Bastone Wide Plank Flooring’s La Famiglia collection, sourced through Naples Flooring Company, extend seamlessly to the glass, accentuating the home’s precise architectural sightlines.
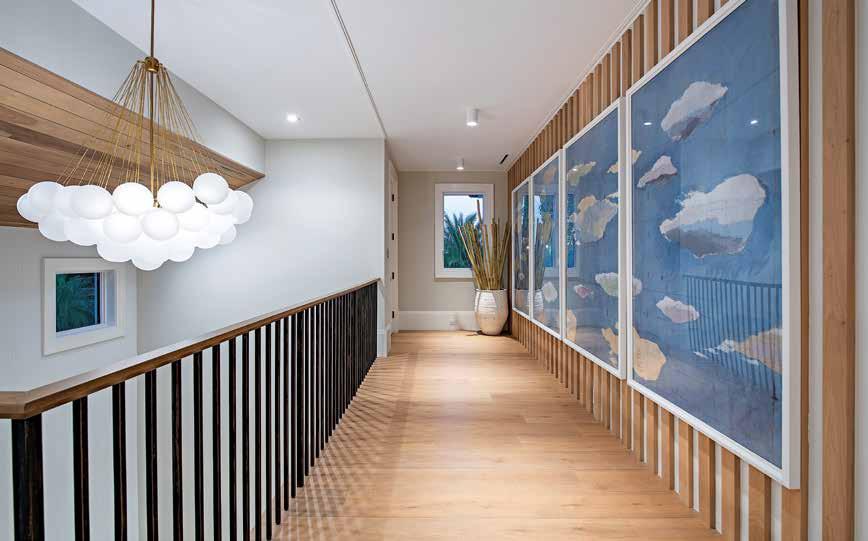
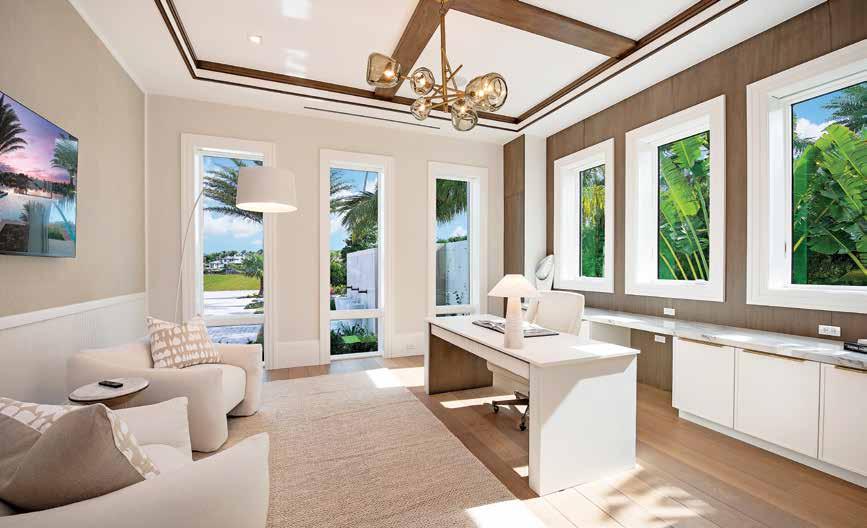
Outdoor Living & Kitchen: An inviting seating arrangement from Eichholtz encircles the Serena & Lily cocktail table, introducing organic shapes reminiscent of the potted lady palms that flank the sleek, clean-lined fireplace. The surround, crafted from Taj Mahal quartzite, adds warmth and delicate movement — mirrored in the outdoor kitchen countertops for visual continuity. Above the dining table, a chandelier from Lowcountry Lighting features oyster shells and crystal, reflecting the natural shimmer and tonal balance of the nearby outdoor living room fixture. To ensure year-round comfort and protection, Castle Services of Southwest Florida installed motorized insect screens and motorized hurricane shutters.


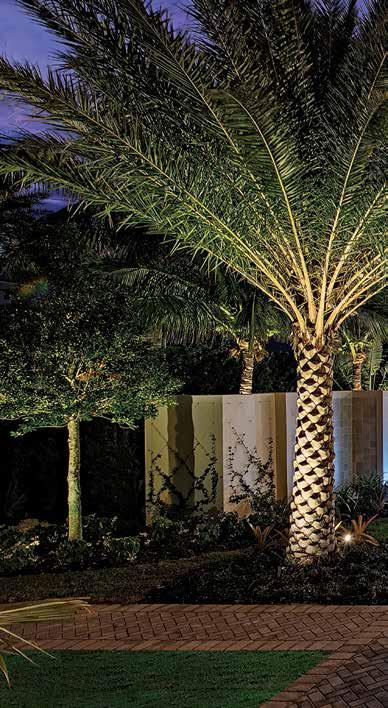
Front Elevation: A grand herringbone-patterned driveway leads to the dramatic entrance of this Coastal Contemporary estate, where smooth limestone cladding paired with Cloud Cover by Benjamin Moore maintains a soft tonal balance. Two-story columns adorned with brackets, corbels, and oversized lanterns from Bevolo enrich the coastal aesthetic. Specially sourced, fade-resistant roof tiles reflect VIV Homes’ commitment to enduring quality — a guiding principle echoed in the landscape, where two Sylvester palms interact with the architecture to reinforce symmetry.
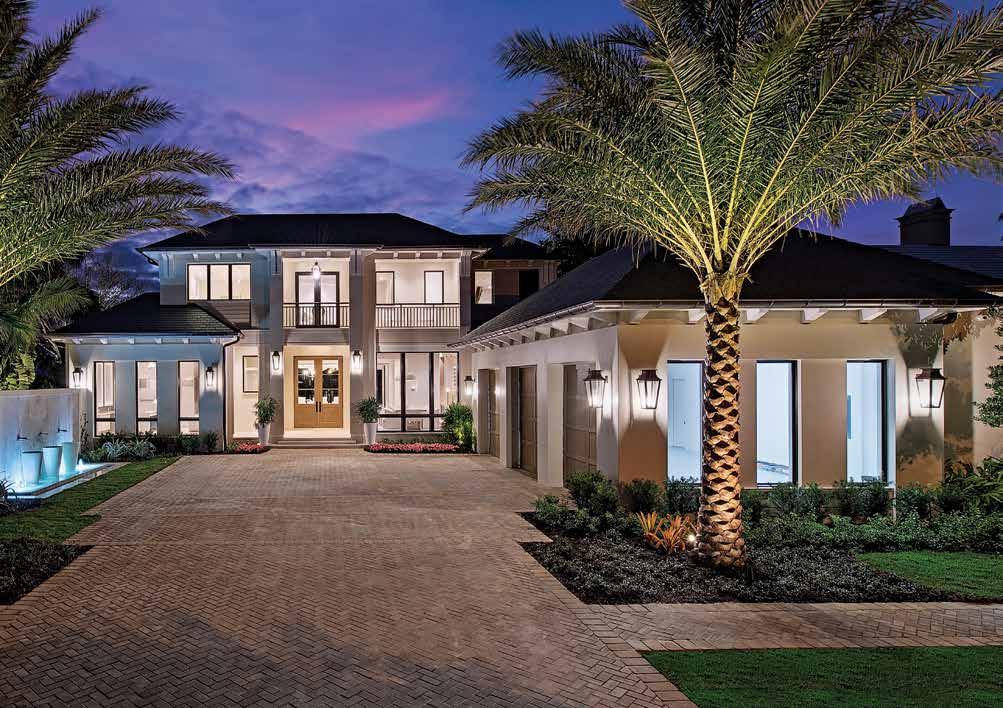
Luxury Home Builder:
VIV Homes
2805 Horseshoe Drive South, Suite 2 & 3 Naples, FL 34104
239.249.5923 www.viv-homes.com
Landscape Architects & Designers:
Architectural Land Design
2780 South Horseshoe Drive, Suite 5 Naples, FL 34104
239.430.1661 www.aldinc.net
Architect:
Kukk Architecture & Design
787 4th Avenue South Naples, FL 34102
239.263.9996 www.kukkarchitecture.com
Resources:
Castle Services of Southwest Florida
3963 Enterprise Avenue Naples, FL 34104
239.304.4620 www.castleservices.net
Ferguson Home
38 Goodlette-Frank Road South Naples, FL 34102
239.963.0087 www.build.com/ferguson
Florida Wood Window and Door
Andersen Windows & Doors
5691 Halifax Avenue Fort Myers, FL 33912
239.437.6166 www.fwwdinc.com
Legno Bastone Wide Plank Flooring
168 Commercial Boulevard Naples, FL 34104
239.206.1898 www.legnobastone.com
Naples Flooring Company
900 5th Avenue South Naples, FL 34102
239.263.1213 www.naplesflooring.com
Rex Miller | William Raveis Real Estate
720 5th Avenue South, Suite 201 Naples, FL 34102
239.821.1433 www.rexmiller.raveis.com