

TUDOR MOD
TUDOR CHARM REINVENTED WITH VOLUME, WARMTH, AND MODERN FLAIR

CCommanding its triangular site, this house expresses ambition by reimagining Tudor architecture with a contemporary perspective. “The idea was to create a house with spaciousness, a strong presence across the front, lots of windows, and places for family to gather and retreat — it’s a Tudor style, but more edgy,” says Parker Borelli, President of Borelli Construction of Naples.
Architect Rob Mongillo of JMDG Architecture | Planning + Interiors composes a series of gable roofs — a hallmark of the Tudor style — to establish a dynamic rhythm along the front façade, while refining the extended eaves and minimizing ornate details to reinforce the home’s modern take on the Tudor style. “We did the reverse of what we usually do to achieve the interior ceiling volume,” Mongillo shares. “We cleverly used a 6:12 roof pitch on the exterior, and an 8:12 ceiling pitch on the inside.” This calculated shift preserves the home’s exterior proportions while amplifying the soaring ceilings on the interiors.
Mongillo introduces an arched entryway as a subtle homage to Tudor tradition. Interior Designer Carrie Brigham, Creative Director of Carrie Brigham Design, further elevates the threshold by cladding it in limestone, creating a striking contrast to the pure white façade and infusing the space with both warmth and an inviting sense of scale. “We were in awe of the proportions — the ceiling heights were spectacular to work with,” says Brigham. “We focused on maintaining the excitement of the tall ceilings, while visually reducing the overall feel of the height through the interior design.” u
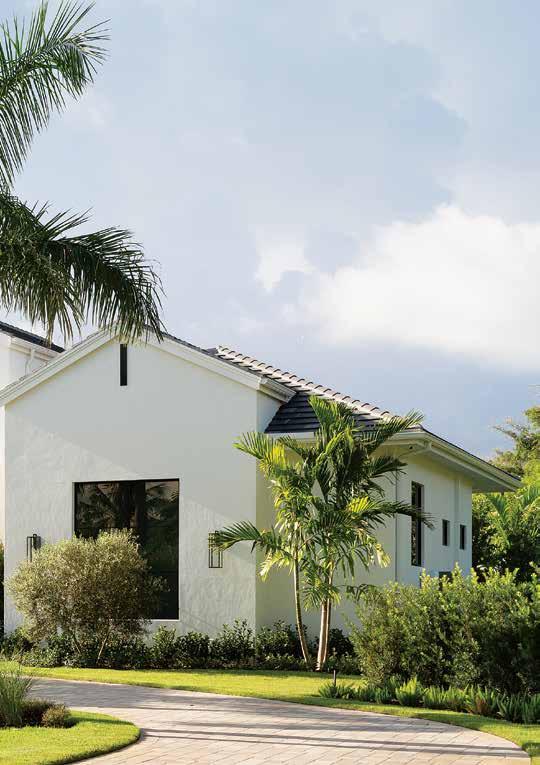
Front Elevation & Entry: Conscious of the triangular lot’s complexities, Mongillo focuses on the critical pre-planning to ensure the home’s grand programming takes shape without compromise. Brigham selects Pure White by SherwinWilliams for the exterior, its crisp façade softened by verdant landscaping and contrasted by modern glazing. “The exterior is stark by design, but the limestone archway begins the palette shift, introducing a warmer tone against the facade,” shares Borelli. From there, the materials transition to an interior composed of warm woods and colorful accents that come alive in the accessories and artwork.
Kitchen Vignette: Counter stools from McGuire offer a modern influence to the kitchen’s traditional material palette with their sculpted forms. Overhead, a tongue-and-groove ceiling integrates black flush-mounted fixtures — a precise move by Brigham to coordinate with the window frames and A/C diffusers. To harness the vertical volume, Brigham designs a custom eightfoot-long chandelier from Wired Custom Lighting, paired with an oversized scale accessory from Global Views, which playfully reinforces the importance of scale, balance, and proportion.
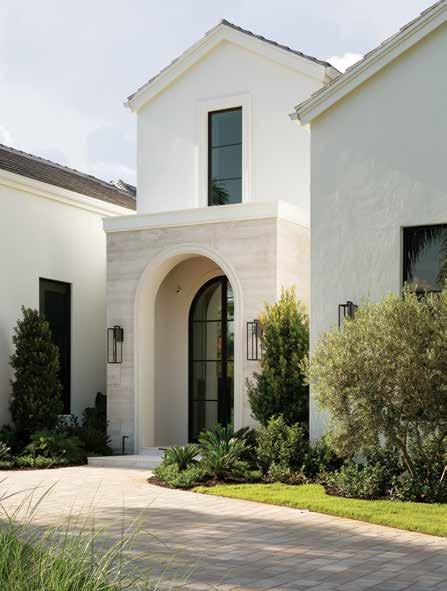
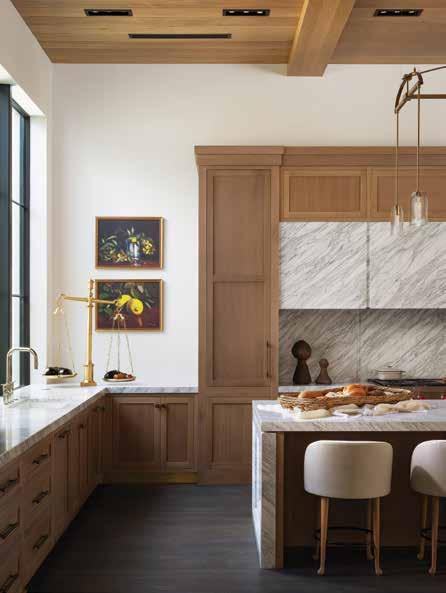
Monumental decorative lighting inhabits the expansive volume of the foyer, bringing the towering heights into a cozy context, while warm white oak ceiling details soften the home’s grand proportions. Just off the entry, the study occupies one of the forward gabled spaces. With ceilings rising to 20-feet, this study’s interior elements — color-drenched walls, exposed beam work, tailored cabinetry, windows on three sides — converge to create a welcoming, intimate space.
Mongillo positions an 8-foot-tall window in the kitchen. What begins as a practical solution to a corner window — which interrupts a standard run of cabinetry — evolves into a stylistic decision as Brigham introduces furniture-like cabinetry that brings an intentional boutique sensibility to the space. Nearby, in the living room, exposed beams and a central fireplace evoke Tudor inspiration, while crisp lines, an angular chandelier, and walls of 12-foot-tall sliding glass doors on two sides showcase the home’s modern spirit. Together, these elements reinforce Borelli’s vision of a home seamlessly connected to both indoor and outdoor living. u
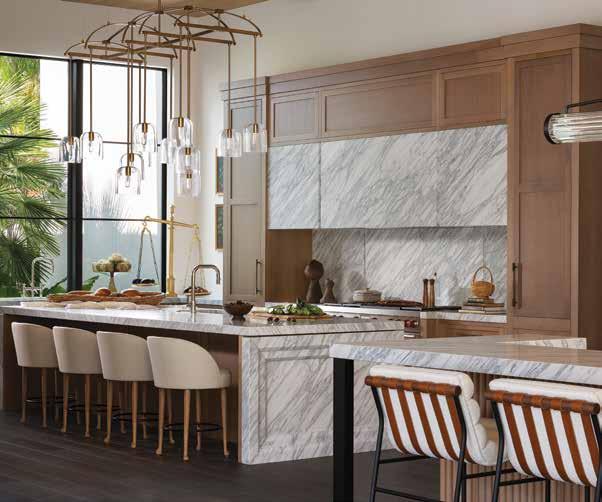

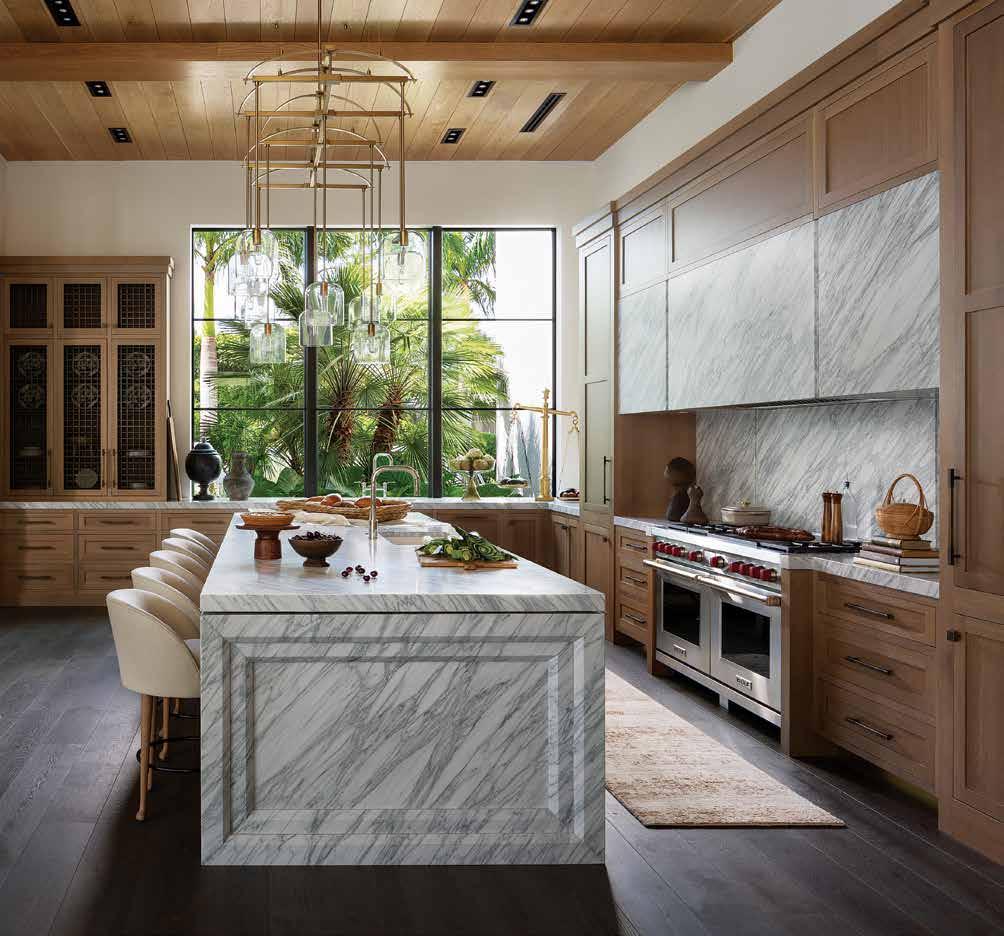
Kitchen: Brigham pairs warm white oak cabinetry — fitted with Armac Martin hardware and extended in height to maintain balance within the room’s soaring scale — with traditional Calacatta Gold marble, replacing the expected waterfall edge on the island with a stepped wainscot profile to blend traditional craftsmanship into a modern form. The Teresa 220mm plank is part of Legno Bastone Wide Plank Flooring’s La Famiglia Collection, sourced from the Naples Flooring Company. It anchors the interiors, while brass toe-kicks add a subtle gleam, providing an artisanal accent. The kitchen’s striking focal point is the backsplash and hood — clad in Calacatta Gold marble from UMI Stone — which frame the professional-grade 60-inch Wolf range. Brigham embraces the architectural shift created by a corner window, allowing the white oak cabinetry to stand independently with a furniture-like presence, while full-height cabinetry across the kitchen conceals a refrigerator and freezer to preserve both function and aesthetic.
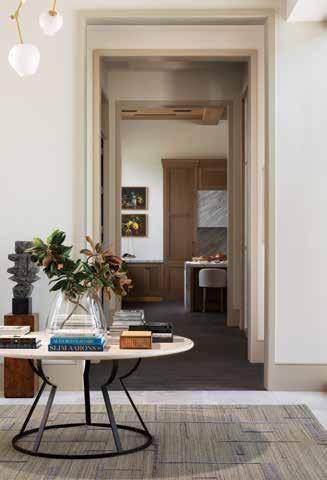
Foyer: A polished brass chandelier with soft white shades descends dramatically from the vaulted ceiling, introducing an inviting sense of scale while accentuating the vertical grandeur of the space. Below, the foyer’s direct sightline extends to the reflection pool, with the floor plan branching into two distinctive wings. Brigham infuses a biophilic touch with fresh-cut magnolias, while the warm wood finishes reinforce the palette, revealed through the home’s broad, architectural openings.
Bar: Brigham cultivates a club-like atmosphere at the bar, coordinating finishes with the adjacent kitchen, but it is here that vertical and horizontal lines drive the composition. “There wasn’t a single light fixture on the market that would fit over this bar,” Brigham shares, custom designing a piece of glass reeds joined by a metal surround. Horizontal elements continue in the Calacatta Gold marble shelving, flanked by black-framed glass cabinetry, while the ribbed bar front and stools from Denver Modern emphasize the vertical rhythm.
Study: Rich caramel-toned drapery feels regal against the deep Hague Blue walls by Farrow & Ball, while the stained ceiling beams echo the warmth of the drapery. The warm brown herringbone floor from Legno Bastone Wide Plank Flooring’s LaFamiglia Collection, Teresa 220mm — sourced through Naples Flooring Company — offers a tailored, traditional foundation, while above, the chandelier introduces a crisp modern contrast. Two mocha velvet lounge chairs from Hickory Chair offer a refined texture to the functional office with a substantial desk from Robert James Collection.


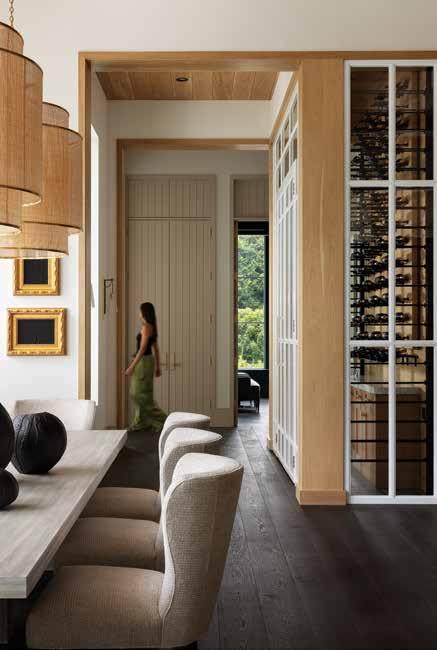
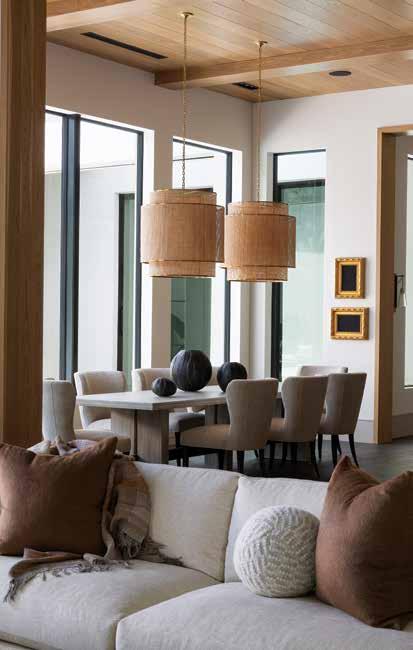
Dining Room & Wine Room: “We intentionally chose a white frame for the wine enclosure in place of the more expected black –an understated yet distinctive choice that brings a refined sense of contrast and quiet sophistication to the space,” says Brigham. Nearby, gold-framed artwork and a clean-lined dining table reflect the design’s signature juxtaposition of modern and traditional elements. Just beyond, a tongue-and-groove interior door, standing ten feet tall with a two-foot transom, meets the ceiling height with a sense of elegant proportion.
The bonus room is thoughtfully positioned above the garage rather than within the central living area — a strategic layout choice that takes advantage of the home’s expansive footprint to create privacy, separation, and a sense of destination. This intentional approach is reflected throughout the home, particularly in the primary suite, which is also designated as a private retreat within the plan. Together, these design decisions reflect Borelli’s vision, while Brigham’s interior selections — from the color palette and proportions to furnishings, artwork, and accessories — seamlessly blend modern with traditional.
At the far end of the triangular lot, Mongillo introduces a fire pit encircled by wildflowers, establishing a natural gathering space. Brigham seamlessly extends the home’s refined interiors to each outdoor destination, blurring the lines between inside and out. Together with Borelli’s meticulous craftsmanship, their shared vision boldly reimagines Tudor tradition — demonstrating that timeless architecture thrives when inspired by fearless innovation. n
Living Room: White oak-cased openings refine the transitions from space to space, while exposed beams accentuate the dramatic pitch of the ceiling. Modern furnishings anchor the bright interior with clean lines, while gold-framed artwork depicting a French chateau introduces dynamic tension against the contemporary pieces in the room. Overhead, a chandelier from Lucca Antiques draws the eye upward, while the Seine Candelabra from Julian Chichester quietly echoes the crisp white hue of the fireplace.
“We were in awe of the proportions — the ceiling heights were spectacular to work with,” says Interior Designer
Carrie Brigham, Creative Director of Carrie Brigham Design. “We focused on maintaining the excitement of the tall ceilings, while visually reducing the overall feel of the height through the interior design.”

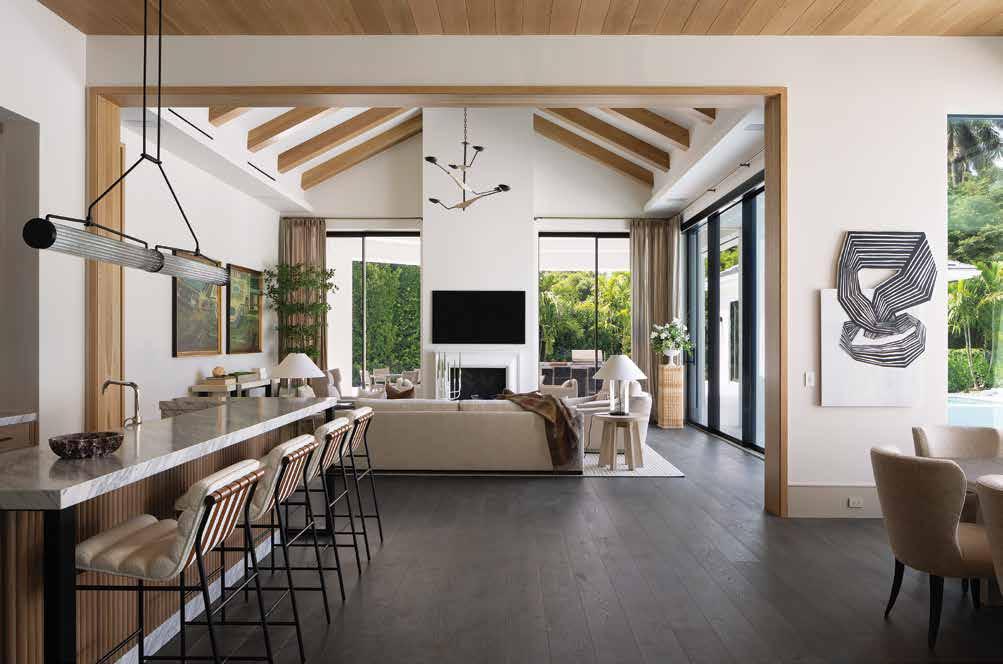
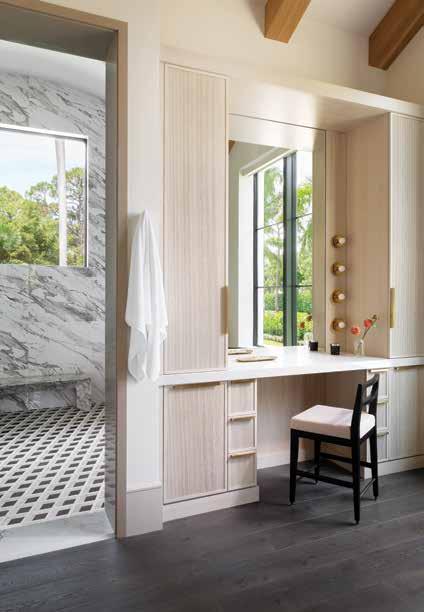

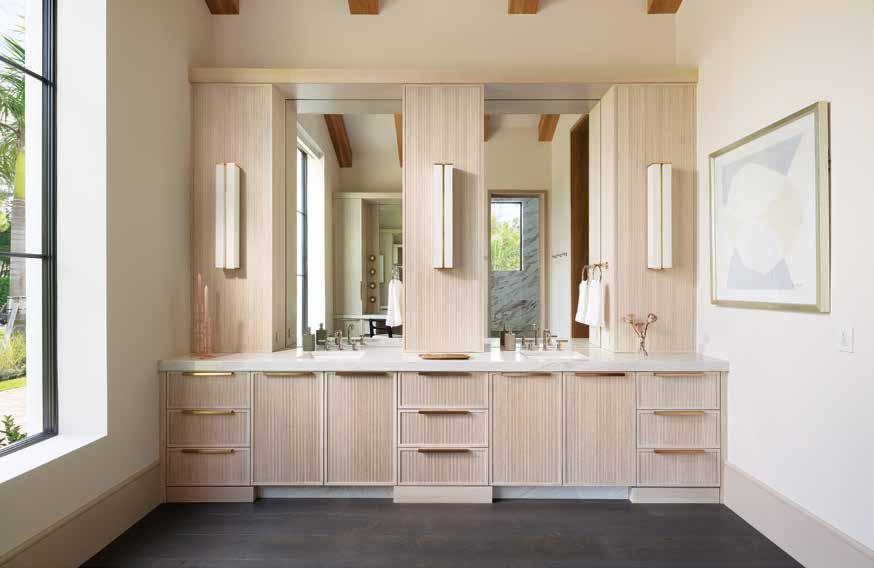
Primary Vanity & Wet Room: Brigham brings Hollywood glamour to the vanity area with elegant design details, while the wet room captivates with a stunning groin vault ceiling that serves as a timeless architectural centerpiece. Anchored beneath a vintage abstract oil painting by Murray Duncan, a fluted soaking tub from Ferguson Home paired with luxurious Rohl plumbing fixtures enhances the space’s sophistication. “We were able to custom-color the three-dimensional floor tile design,” shares Brigham, detailing the collaboration with Ruben Sorhegui Tile. “We carefully selected stones to harmonize with the wall tile, creating a cohesive monochromatic stone palette that elevates the entire room.”
Primary Bathroom: “We added as much architectural interest and texture within the built environment as we could,” shares Brigham, who designs the cabinetry with mini-reeded door profiles that complement the millwork throughout the home. The vertical lines introduce a rhythm on a miniature scale and, in a bleached white oak finish, lend a softness to the space. Linen and brass wall sconces from Visual Comfort reinforce the serene mood with a diffused glow.

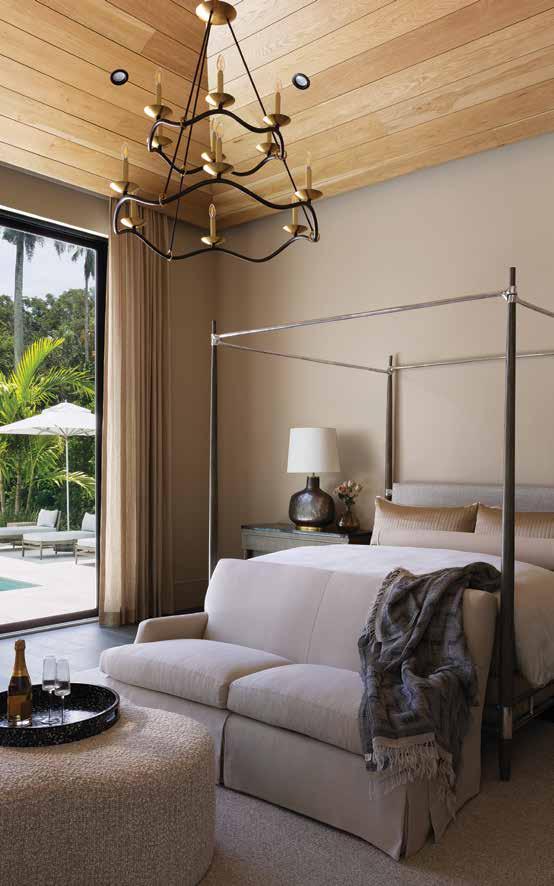
Primary Bedroom: Expansive windows open to a tranquil reflection pool, while Brigham finishes the vaulted ceiling in warm white oak, culminating in a striking floating parasol detail from which billowing drapery hangs to frame the view. Considerations for scale and proportion extend beyond the ceiling, prompting a custom-built-in designed by Brigham and crafted by Borelli Construction of Naples, featuring a painted black frame, antique mirror insets, and a white oak case. Underfoot, the area rug from Abbey Carpet & Floor adds tonal balance.


Bonus Room: Angular light fixtures from Regina Andrew echo the movement of the veining in the Rainforest quartzite backsplash. Abstract artwork, curated accessories, and a series of gathering points create a dynamic yet intimate bonus room. Lounge chairs from Bernhardt are centered around a caramel leather ottoman from Vanguard Furniture. The rich tone of the ottoman is echoed in the bar stools surrounding a chrome-finished high-top table — an element Brigham describes as infusing a touch of glamour.
Guest Room (Left): The arched, shield-shaped headboard maximizes the room’s soaring proportions, while toffee-toned bedding and a fluted table lamp in a gilt finish bring warmth to the architecture through their exquisite hues. Brigham ensures that each guest suite’s interior is as sophisticated as the rest of the home, with the ensuite harmonizing with the bedroom. Visible through the 12-foot door, painted in Shiitake by Sherwin-Williams, the bathroom’s finishes are appreciated as part of the room’s cohesive composition.
VIP Guest Room (Right): Brigham pairs a slate blue mid-century modern bed with a threedimensional area rug from Loloi, woven in warm ivory and taupe to soften the dark floors — a combination that veers from the home’s overall palette, but articulates her intent for each guest room to feel unique. An espresso brown wall sconce casts a romantic glow above the Baker Furniture nightstands, amplifying the atmospheric mood of the landscape painting overhead.

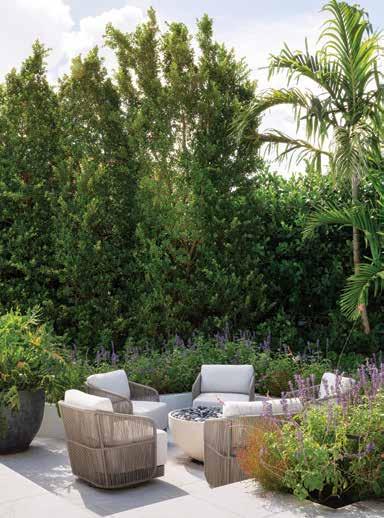
Pool & Fire Pit: “Keeping the overall neutral palette, we wanted the pool deck to be tonal, and to our surprise, the glass color takes on the color of the water, giving it a sophisticated monochromatic look,” shares Brigham, referencing the pool’s iridescent white tile. Beyond the limestone deck, a fire pit and seating from Sunpan showcase Mongillo’s skill in maximizing every inch of the lot, creating intimate destinations within the landscape.
Outdoor Living (Right): “The outdoor living and dining area blurs the line between inside and out with a fireplace that mirrors the one inside,” shares Brigham. An outdoor rug from Design Center by STARK anchors a cozy lounge furnished with pieces as refined as any interior setting. Beyond the spacious quartzite bar, which seats up to fifteen, is the pool house — a self-contained, multi-purpose structure complete with a bathroom. Designed with Andersen Windows & Doors bi-fold doors sourced from Florida Wood Window and Door, the space opens completely to blend seamlessly with the pool and outdoor areas.
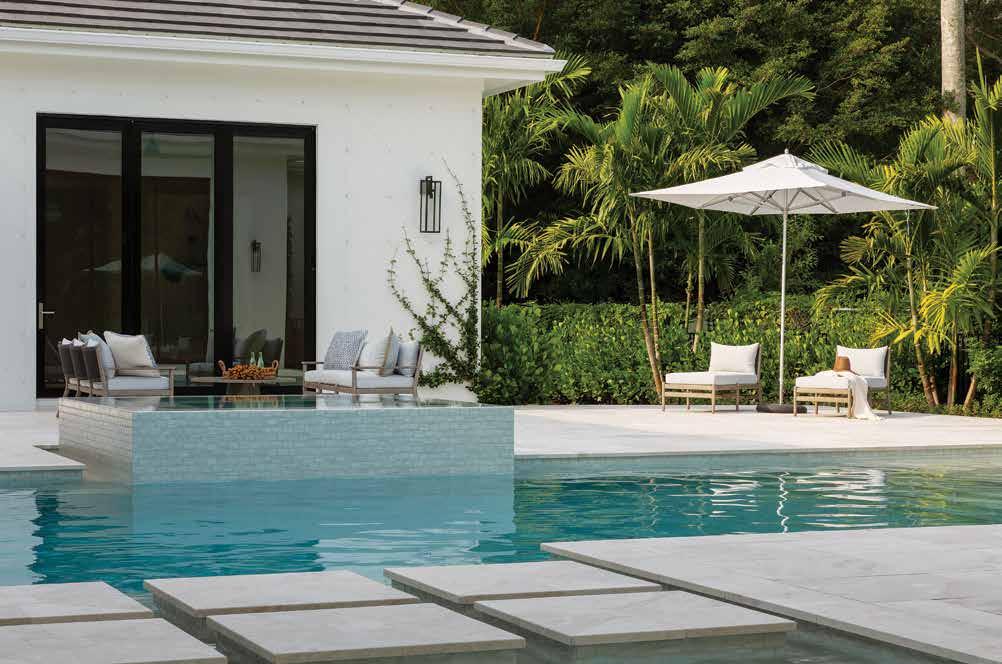

Written by Rachel
Seekamp
Photography by SPM Photography
Interior Designer:
Carrie Brigham Design 5117 Castello Drive, Suite 1 Naples, FL 34103
239.261.1720 www.carriebrigham.com
Luxury Home Builder:
Borelli Construction Of Naples
3084 Tamiami Trail North Naples, FL 34103
239.263.7900 www.borelliconstructionofnaples.com
Architect:
JMDG Architecture | Planning + Interiors 633 Tamiami Trail North, Suite 300 Naples, FL 34102
239.594.9778 www.jmdg-architecture.com
Resources:
Abbey Carpet & Floor
13250 Tamiami Trail North Naples, FL 34110
239.596.5959 www.naples.abbeycarpet.com
Design Center by STARK 2150 Tamiami Trail North Naples, FL 34102
239.434.9584 www.starkcarpet.com
Ferguson Home
38 Goodlette-Frank Road South Naples, FL 34102
239.963.0087 www.build.com/ferguson
Florida Wood Window and Door
Andersen Windows & Doors
5691 Halifax Avenue Fort Myers, FL 33912
239.437.6166 www.fwwdinc.com
Legno Bastone Wide Plank Flooring 168 Commercial Boulevard Naples, FL 34104
239.206.1898 www.legnobastone.com
Naples Flooring Company 900 5th Avenue South Naples, FL 34102
239.263.1213 www.naplesflooring.com
Ruben Sorhegui Tile
3876 Mercantile Avenue Naples, FL 34104
239.643.2882 www.sorheguitile.com
UMI Stone
1615 Trade Center Way Naples, FL 34109
239.593.6995 www.umistone.com
