SPACES
BEYOND THE SKYLINE
Part two of our Arabian Special Dubai is shaping a new archetype for urban living, where green credentials, digital fluency, and immersive luxury coexist beautifully
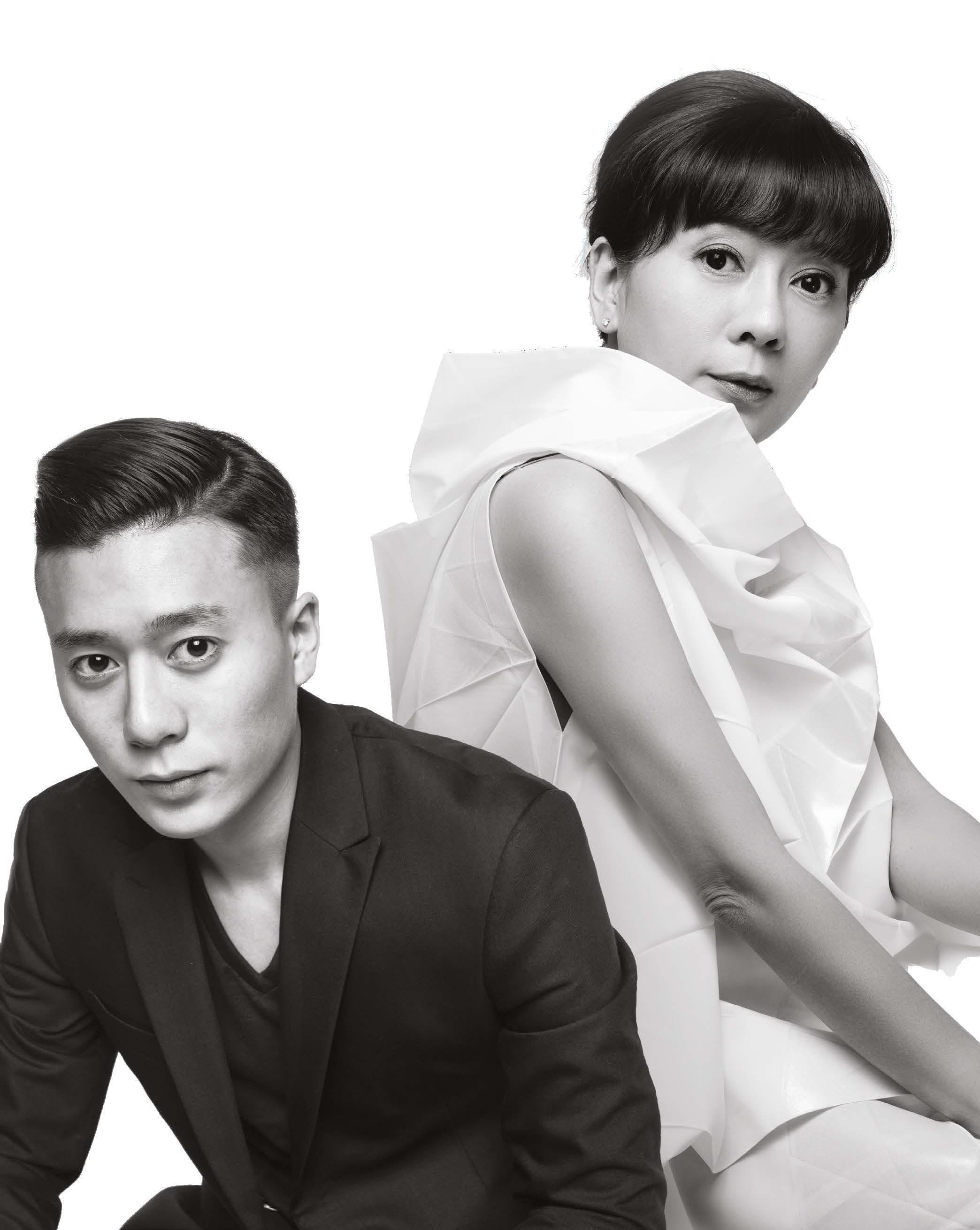
ARCHITECTS
INTERIOR DESIGNERS DEVELOPERS
GLOBAL VISION
How Ms. Fu Chiong-Hui, Design Director of Yuli Design transforms abstract art into immersive spaces. Touching on the inspiration behind her recent award-winning project and the studio’s evolving philosophy
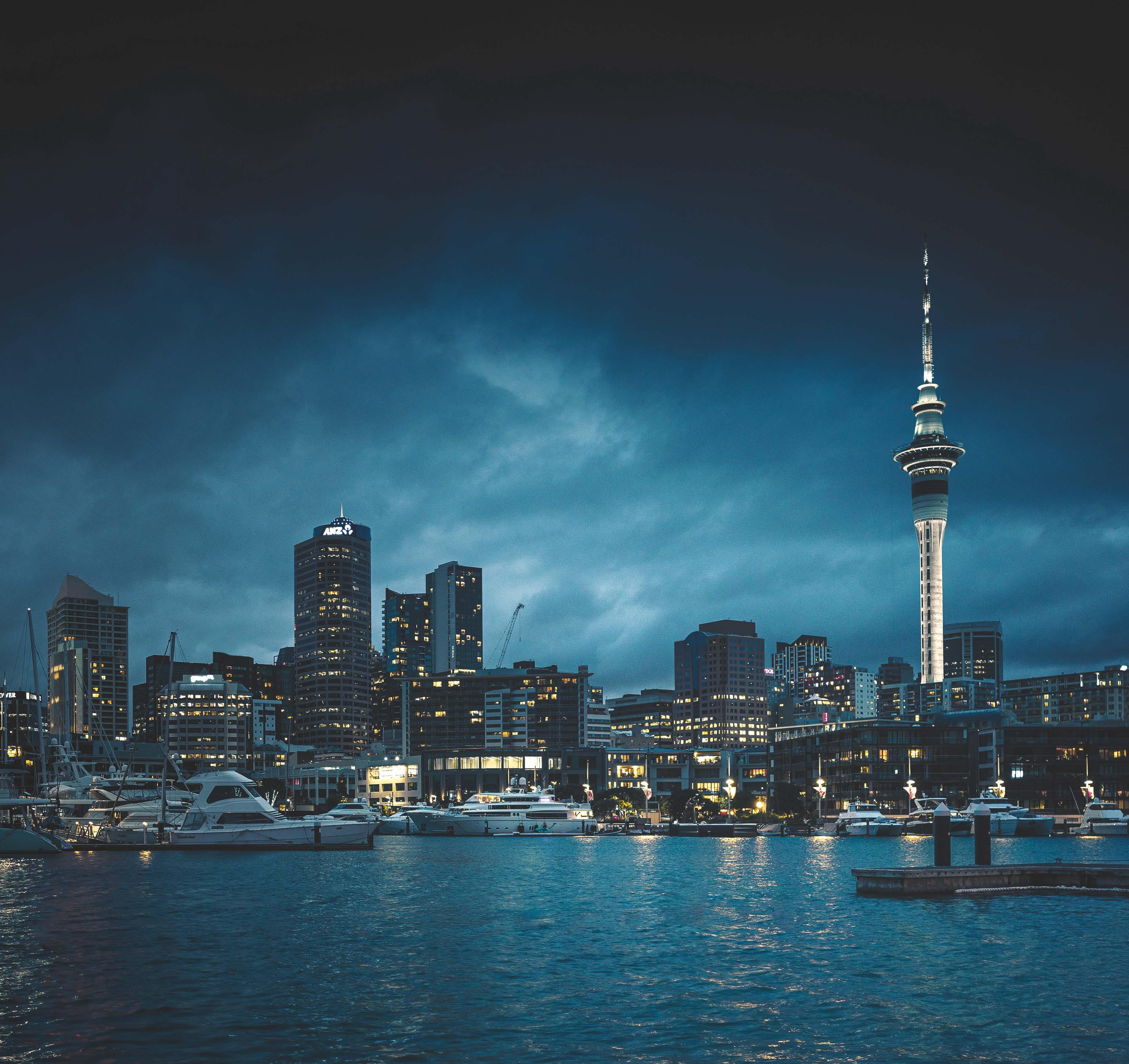
RESIDENTIAL
COMMERCIAL

As New Zealand’s largest privately-owned real estate company, Barfoot & Thompson consistently sets the bar high. We lead the market locally, managing more than 2 out of every 5 property sales in Auckland*, the country’s largest city. We also sell to more offshore clients than any other agency in New Zealand, with a diverse team of professionals who conduct business in 55 languages daily. Fresh from four prestigious wins at the 2025/26 International Property Awards (Asia Pacific Region)including Best Real Estate Agency Over 20 Offices, Best Real Estate Agency Single Office, Best Lettings/Rental Agency and Best Real Estate Agency Marketing - our reputation on the global stage is well-earned. We’re committed to performing at peak and holding ourselves to the highest standard - not just here at home, but around the world.
Based on Barfoot & Thompson written sales and independent market data for the 12 months ending August 2025.
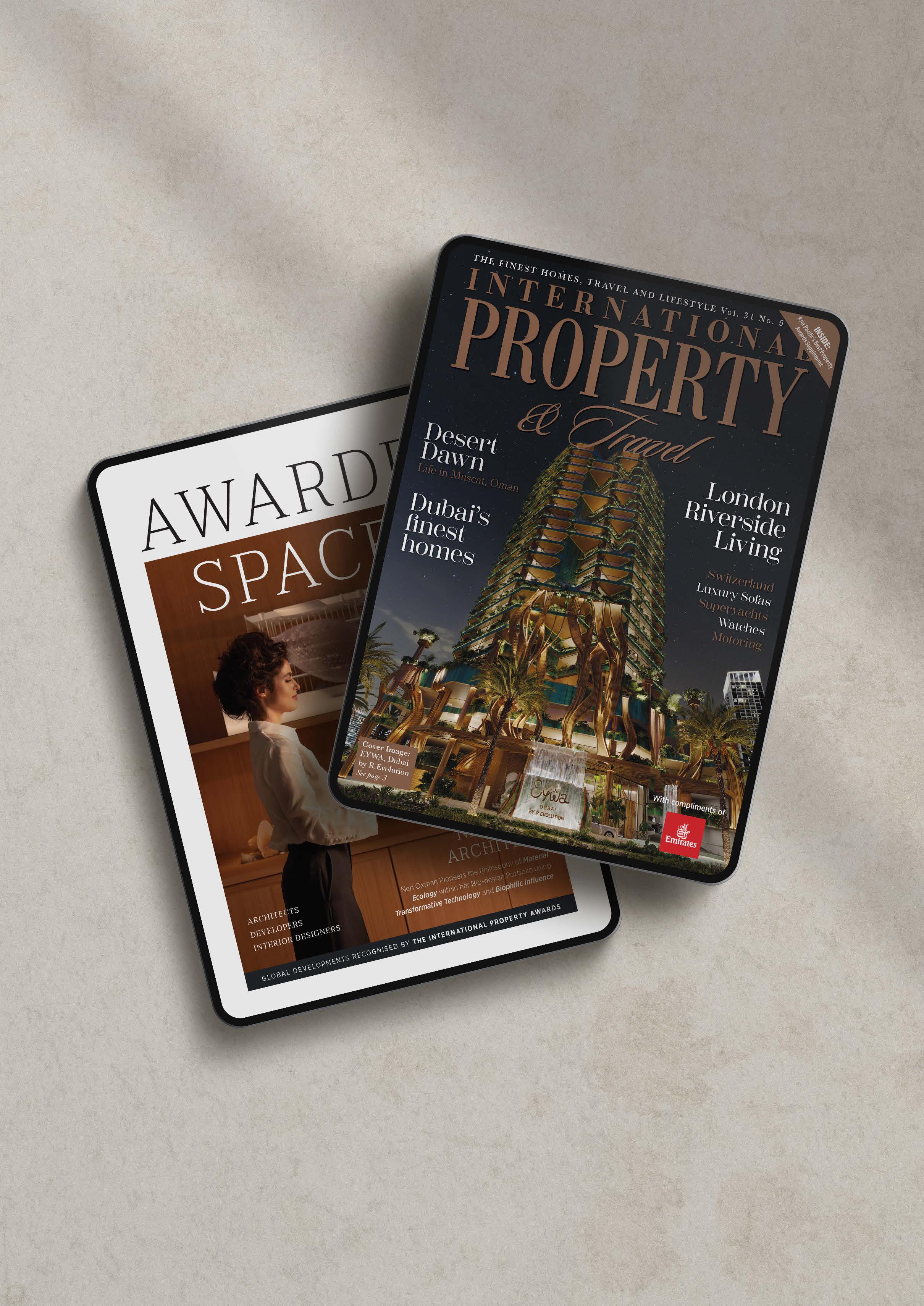
WELCOME

DIGITAL EDITOR
Nese Jones nese@ipropertymedia.com
DESIGN & PRODUCTION TEAM
Andrew Cockburn andrew@ipropertymedia.com
Emma Baxter emma@ipropertymedia.com Jo Higgs jo@ipropertymedia.com
PUBLISHER
Stuart Shield stuart@ipropertymedia.com
PUBLISHED BY International Property Media
© INTERNATIONAL PROPERTY MEDIA 2025
While great care has been taken in the receipt and handling of material, production and accuracy of content in this magazine, the publishers will not accept any responsibility for any errors, loss or omissions which may occur. The publishers would like to thank all those companies and individuals who took part in the magazine and wish them every success.
If you would like to feature in the next edition of Awarded Spaces , please contact Nese Jones via the details above.
Awarded Spaces, we continue to ask the question at the heart of meaningful design: how do we shape spaces that not only serve the present but also anticipate the world we want to create next? This issue deepens our focus on “Designing for Tomorrow”, where innovation is purposeful, sustainability is embedded, and human well-being is non-negotiable.
Our exploration of biophilic principles continues with the theme of “Workplace Wellbeing”. In conversation with Oliver Heath, a leading voice in biophilic and regenerative design, we discover how neuroscience, sensory diversity, and nature-based strategies are redefining the modern workplace. In a time of digital fatigue and evolving work models, his insights provide a clear blueprint for creating environments that nurture focus, community, and emotional balance.
This issue also takes us to Dubai in Beyond the Skyline: Dubai’s Sustainable Evolution, the second instalment of our series Building the Unbuildable: Arabia’s Monumental Turn in Urban Design. We examine how the Dubai 2040 Urban Master Plan is reshaping the city beyond spectacle – where foresight meets culture, technology, and environmental responsibility to set a new benchmark for sustainable, luxury-driven urbanism.
We are delighted to feature Ms. Fu Chiong-Hui, design director of Yuli Design, as our cover profile and exclusive interview. Celebrated for her poetic spatial sensibility and refined storytelling, Ms. Fu reflects on the philosophy behind Songe d’Été Marais, winner of the “Asia Pacific Property Award 2025 for Best Home Staging, Taiwan”, offering an inspiring perspective on the future of design in Asia and the enduring value of creative integrity.
Finally, we celebrate excellence on the global stage with a showcase of this year’s International Property Award Winners, alongside features of exceptional award-winning projects – a glimpse into the future of world-class design.
As always, we invite you to engage with the ideas and individuals reshaping our world through award-worthy design. Every space in this issue tells a story of purpose, innovation, and the belief that design can change how we live.

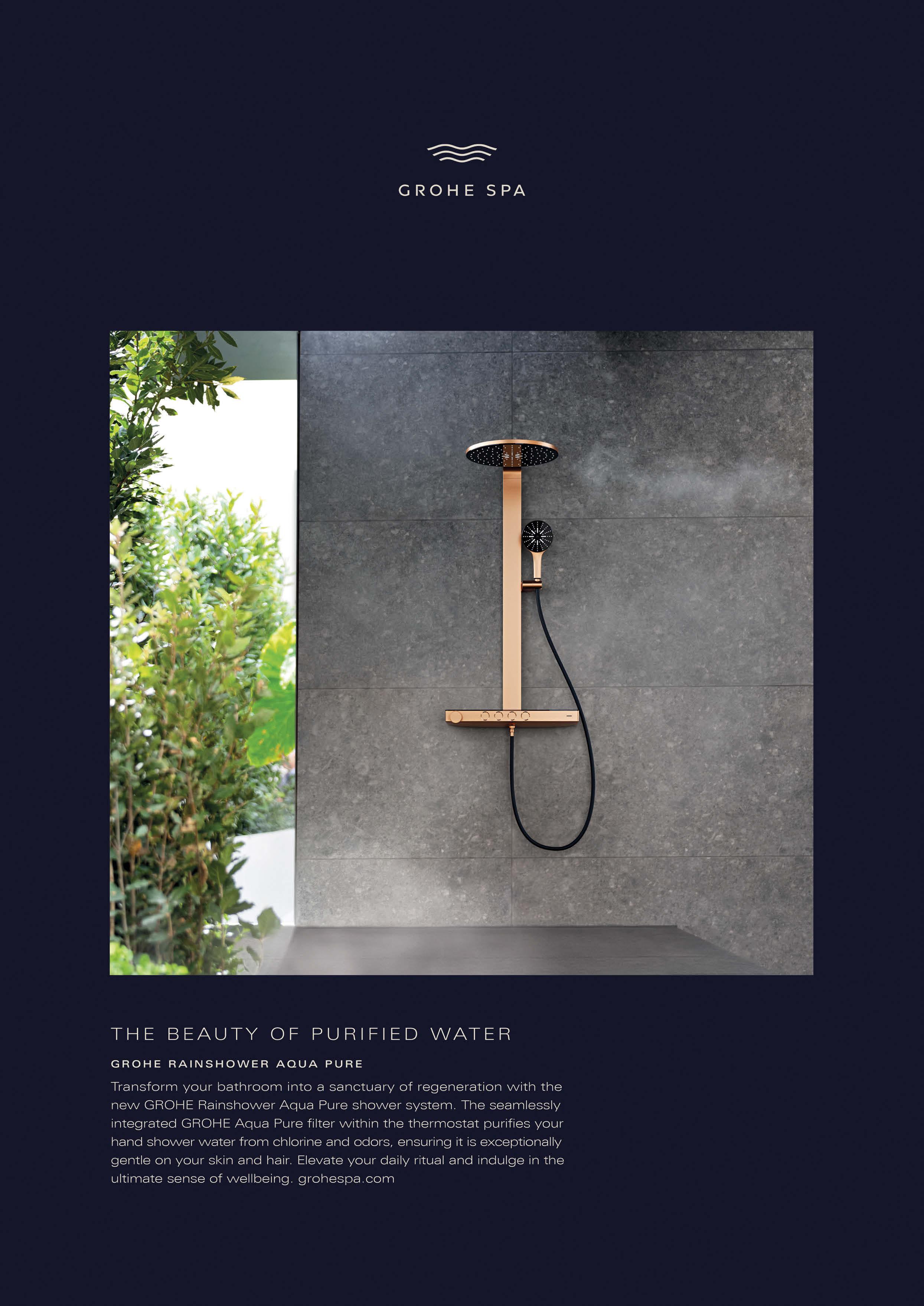
CONTENTS
WORKPLACE WELLBEING
As the modern workplace continues to evolve, biophilic design, using our innate human connection to nature, has emerged as a vital framework for rethinking how and where we work. More than a passing trend, it’s a thoughtful, evidence-based approach transforming office environments into healthier, more engaging, and purpose-driven spaces

MS FU CHIONG-HUI
GLOBAL VISION
How Ms Fu Chiong-Hui, Design Director of Yuli Design, transforms abstract art into immersive spaces whilst making her mark on the international stage with a blend of creativity and spatial storytelling
CGI DESIGN IN ARCHITECTURE
Computer-Generated Imagery (CGI) and Real-time technology are revolutionising the way architecture is designed, presented, and experienced. These powerful tools allow architects, developers, and clients to visualise projects with incredible clarity – before a single brick is laid
BEYOND THE SKYLINE
DISCOVERING DUBAI’S SUSTAINABLE EVOLUTION
Dubai is shaping a new archetype for urban living, where green credentials, digital fluency, and immersive luxury coexist not just comfortably, but beautifully.
50
SHOWCASE PROJECTS
Dive into the glamorous world of the International Property Awards highlighting three outstanding participants and companies from our Asia Pacific 2025-26 and Africa 2024-25 awards: Prestige Global, Hozhao Interior Design, and Lehem Interiors. 59
INDUSTRY HIGHLIGHTS
Covering the latest participating companies in the International Property Awards 2025-26, including Polat Gayrimenkul, RealCo, and DKG Development to name a few. We find out what makes these companies stand out from the rest and their potential to be this year’s award winners.
GLOBAL VISION
HOW MS FU CHIONG-HUI, DESIGN
DIRECTOR OF YULI DESIGN, TRANSFORMS
ABSTRACT ART INTO IMMERSIVE SPACES

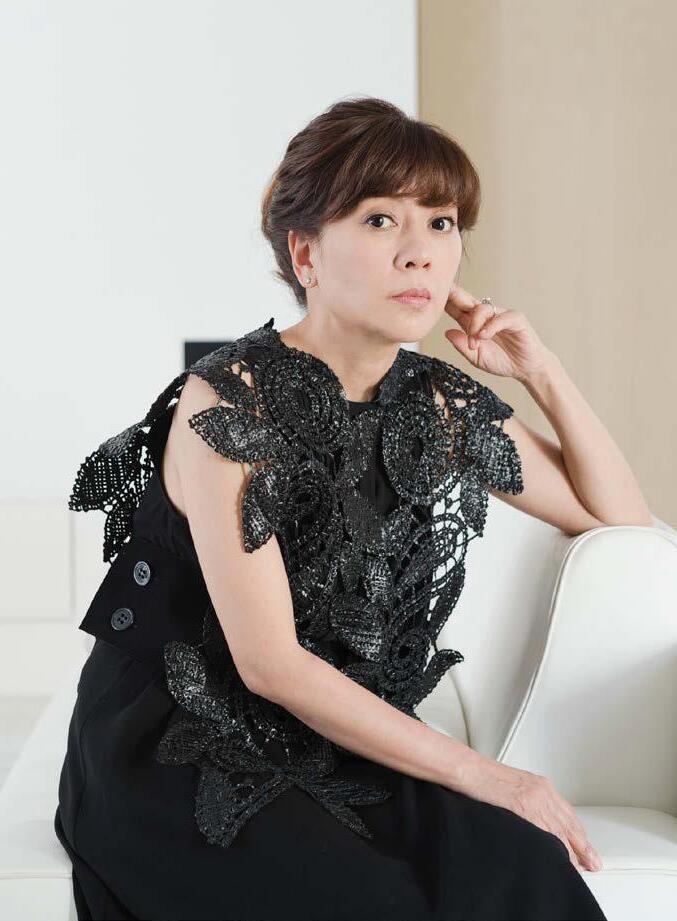
MS FU CHIONG-HUI
Design Director of Yuli Design
Yuli Design, led by design director Ms Fu Chiong-Hui, continues to make its mark on the international stage with a refined blend of creativity and spatial storytelling.
Their latest achievement, the Asia Pacific Property Award 2025 for Best Home Staging Taiwan with Songe d’Été Marais, is a testament to their design excellence. In this interview, Ms Fu shares insights into the inspiration behind the award-winning project, the studio’s evolving philosophy, and the future of Yuli Design.
Congratulations on winning the Asia Pacific Property Award 2025 with Songe d’Été Marais! Could you share your journey in design and what inspired you to establish Yuli Design?
I have a background in art and fashion, but I have been working in the field of interior design for 31 years – without even realising it.
During these years, I have studied architecture, taken additional design credits at the Taiwan Institute of Interior Design and the Chelsea College of the University of the Arts London, and completed management courses to enhance my design management skills. I am doing my best to keep my design career up to date with the times. I founded the Yuli International Design team with the goal of keeping up with international standards in the fast-changing design world. I hope to find more like-minded partners by presenting new ideas in design.
What core philosophy drives Yuli Design’s creative vision, and how does international recognition influence your future direction both creatively and strategically?
Yuli Design focuses on realising art through customisation, comfort, practicality, and fulfilling our clients’ dreams. We strongly

Yuli Design focuses on realising art through customisation, comfort, practicality, and fulfilling our clients’ dreams. We strongly advocate for logical planning before renovation to minimise waste and support environmental sustainability.
advocate for logical planning before renovation to minimise waste and support environmental sustainability.
Receiving this honour reaffirms our status as a top luxury design brand and boosts our confidence to showcase innovative concepts in home art creation moving forward. Songe d’Été Marais blends poetic aesthetics with spatial innovation.
What was the conceptual inspiration behind the design, and how did you translate that into the spatial experience?
The inspiration originated from Marais’s surreal dream (Songe d’Été Marais), connecting abstract art with every day public and private art. We transformed these ideas into an immersive spatial experience aimed at healing through art.

By deepening the symbolic metaphors of the area, the design encourages viewers to engage with the space on multiple perceptual levels. The environment not only enriches the visual impact of the artworks but also evokes a soulful, healing sensation.
How did the design team navigate challenges during the project, whether in materials, spatial constraints, or client expectations, to maintain the integrity of the design?
Our design team overcomes challenges by following a clear process from pre-design planning through to project completion. We begin by understanding the client’s needs and expectations, then finalise the style.
After that, we establish a rational budget and carefully review materials to ensure both quality and feasibility. Finally, we implement the plan, making adjustments as necessary while preserving the design’s integrity throughout the project.
This structured approach enables us to effectively manage constraints related to materials, space, and client demands, ensuring each project fulfils its unique vision and requirements.
Can you tell us about the key partners or collaborators involved in this project, and how their expertise contributed to bringing this award-winning vision to life?
My partners, Ken Lee and Pam, played essential roles in conceptualising and executing the design drawings. Their efforts, combined with the dedication of our entire construction team, were vital in bringing this vision to life.
t: +88 6626 19555
e: yuli@yuli-design.com
Yuli Design www.yuli-design.com
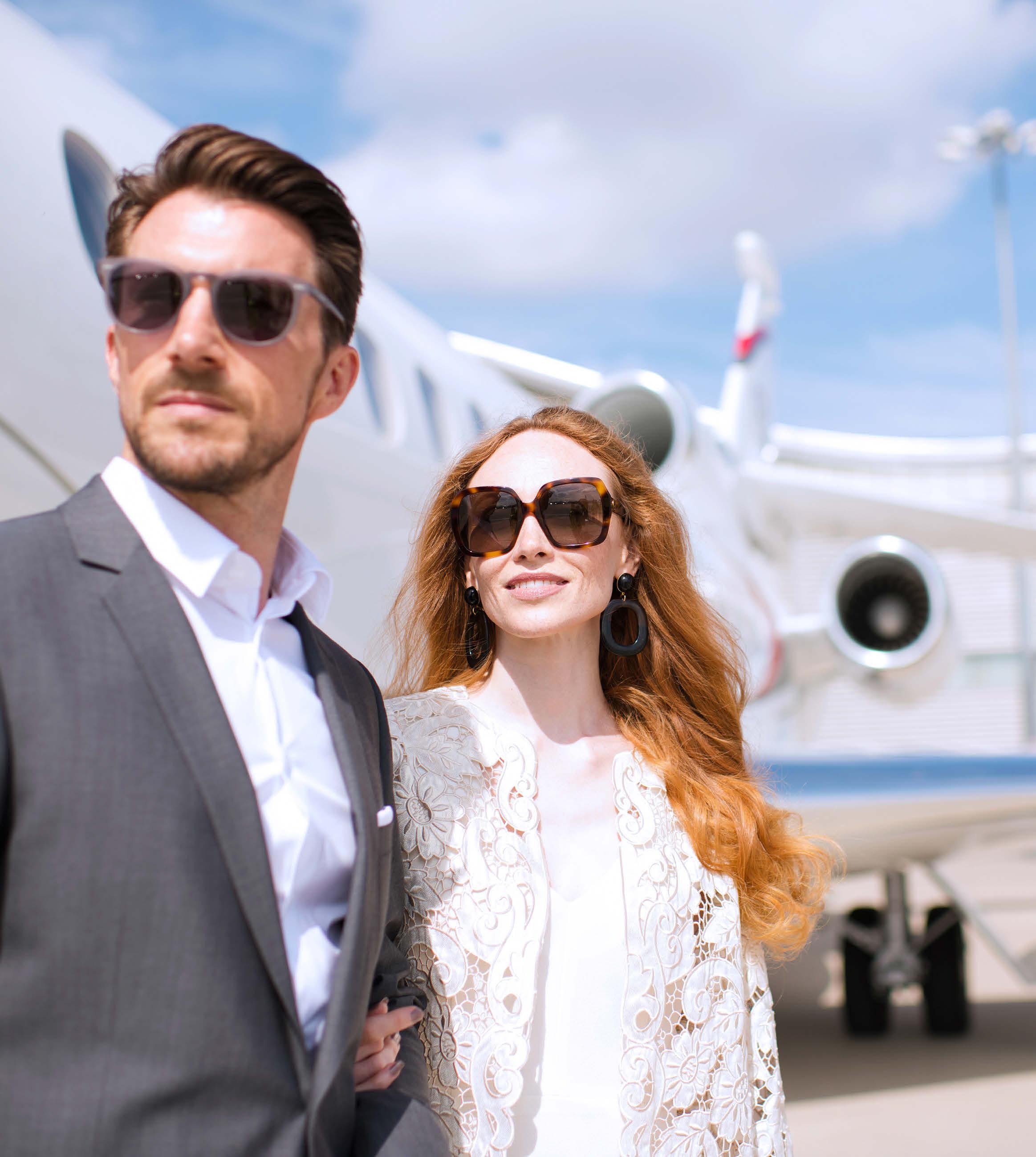
OLIVER HEATH Director, Oliver Heath Design www.oliverheathdesign.com
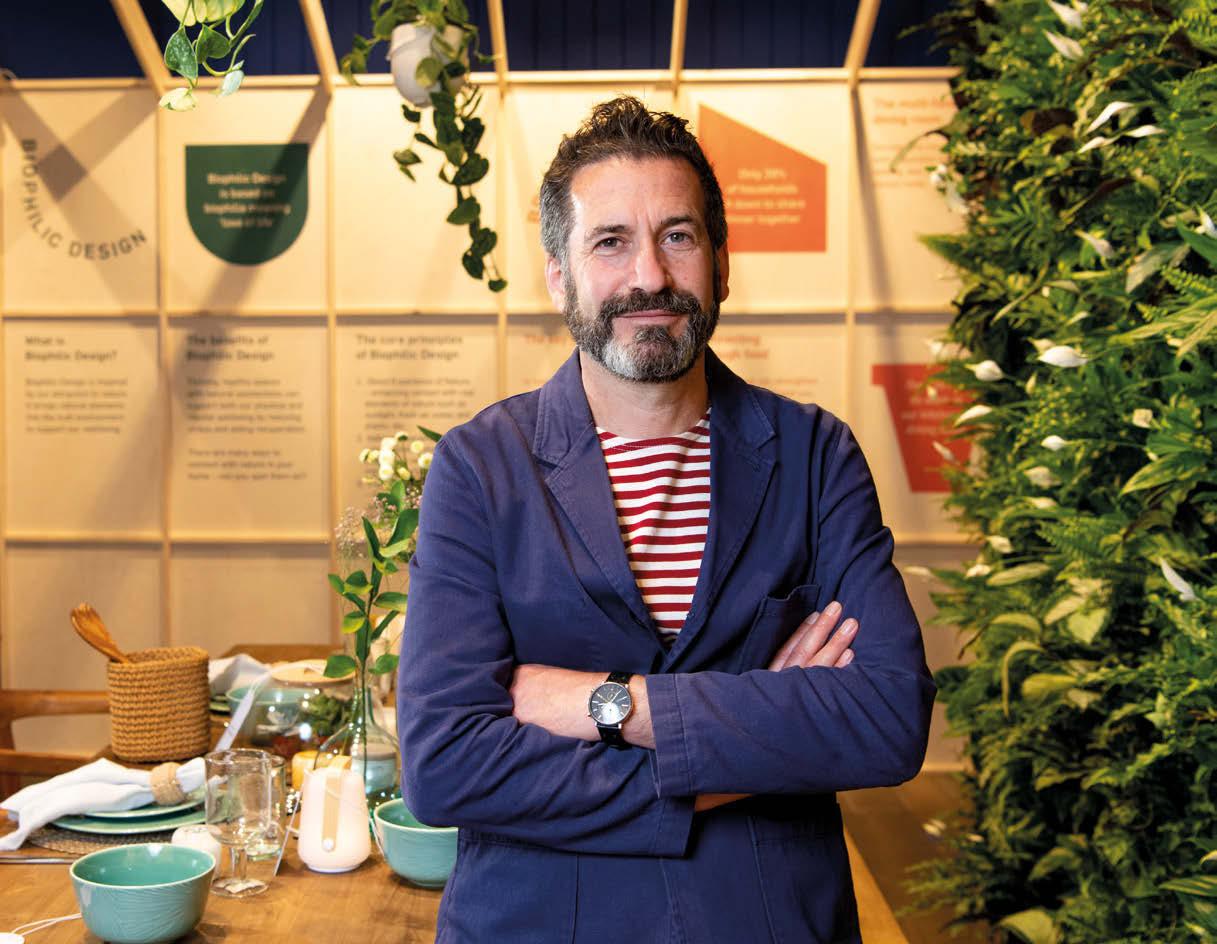
WORKPLACE WELLBEING Through Biophilic Design
As the modern workplace continues to evolve, biophilic design, our innate human connection to nature, has emerged as a vital framework for rethinking how and where we work. More than a passing trend, it’s a thoughtful, evidence-based approach transforming office environments into healthier, more engaging, and purpose-driven spaces. In today’s era of hybrid schedules, growing wellbeing priorities, and the search for meaningful environments, biophilic principles are redefining the office as a dynamic, living ecosystem.
At Awarded Spaces, we set out to explore how nature is being thoughtfully integrated into workplace design – from architectural form and interior materials to technological systems and outdoor extensions. We wanted to understand how the principles of nature – texture, light, flow, and resilience – are reshaping the spaces where we work. In this interview, Oliver Heath, Founder of Oliver Heath Design, shares his perspective on how workplaces can meaningfully embrace nature, how technology supports biophilic principles, and why sensory design is key to creating regenerative environments.”
You’ve spent many years promoting biophilic design as the foundation for healthier, human-centred spaces. Have shifts like hybrid work, digital exhaustion, and rising stress changed your approach to workplace design?
I think because of the pandemic, we’ve seen significant shifts in workplace design, and it’s forced us to think in a more human-centred way. We’re very conscious now, especially after spending so much time at home, that the four walls we find ourselves in can have an enormous impact on our physical, mental, and emotional well-being. We recognise that design really can influence how we work and how we interact with others.
It’s made us realise that design isn’t just about expressing power, wealth, identity, or status, what we would call an extrinsic approach. A lot of people assume design is about showing how brilliant or stylish you are. But this shift has led us to consider design in a much more intrinsic way. If we can support physical and mental well-being, we can improve the function of a space and help people to be happier and healthier.
That’s our specific approach. Through all of that, we’ve come to recognise that nature connections have an enormous role to play in supporting physical and mental well-being. They help us focus, connect, feel energised and excited, but also rest, recuperate, and restore after intense periods of activity.
Now we’re starting to recognise that we all experience the world and the spaces we’re in differently. We all go through daily peaks and troughs in our physical, mental and emotional states, and those need to be supported. That support comes partly from organisational structure, but importantly for us as designers, it comes from creating spaces that deliver on all of those needs.

Technology is often seen as disconnected from nature, yet you’ve demonstrated how the two can complement each other. In your view, which tech applications, such as biophilic lighting, are most effective in enhancing nature-connected experiences for employees?
Technology has an enormous role to play. It’s really exciting to see how technology is developing and becoming ever more subtle in the built environment. Circadian lighting is one that gets discussed a lot. If you think about our circadian rhythms, which are our body’s reactions to periods of light and dark across a 24-hour period – they affect our mood, behaviour, and hormone release, like melatonin and serotonin, our sleep hormones. Now, considering we spend 90% of our lives indoors, often under a single colour temperature of light, that’s very different from the
natural light we experience outside. When we’re outdoors, especially over longer periods of time, we experience the pitch black of midnight, the purple and orange of early morning dusk, then yellow into bright blue mid-day light, followed by golden tones and beautiful warm orange hues of the sunset. That subtle variation is how our circadian system regulates. Indoors, with just a single light temperature, our circadian system can become disconnected and out of sync, which affects our sleep health and consequently our wellbeing.
That’s one aspect. The issue with circadian lighting, however, is that most people spend their daylight hours in the workplace – typically between 8:30 and 5:30. In winter, there may be darkness on either side of the day, but during those core hours, exposure to a single colour temperature isn’t necessarily a major issue. So perhaps this is more important an issue that
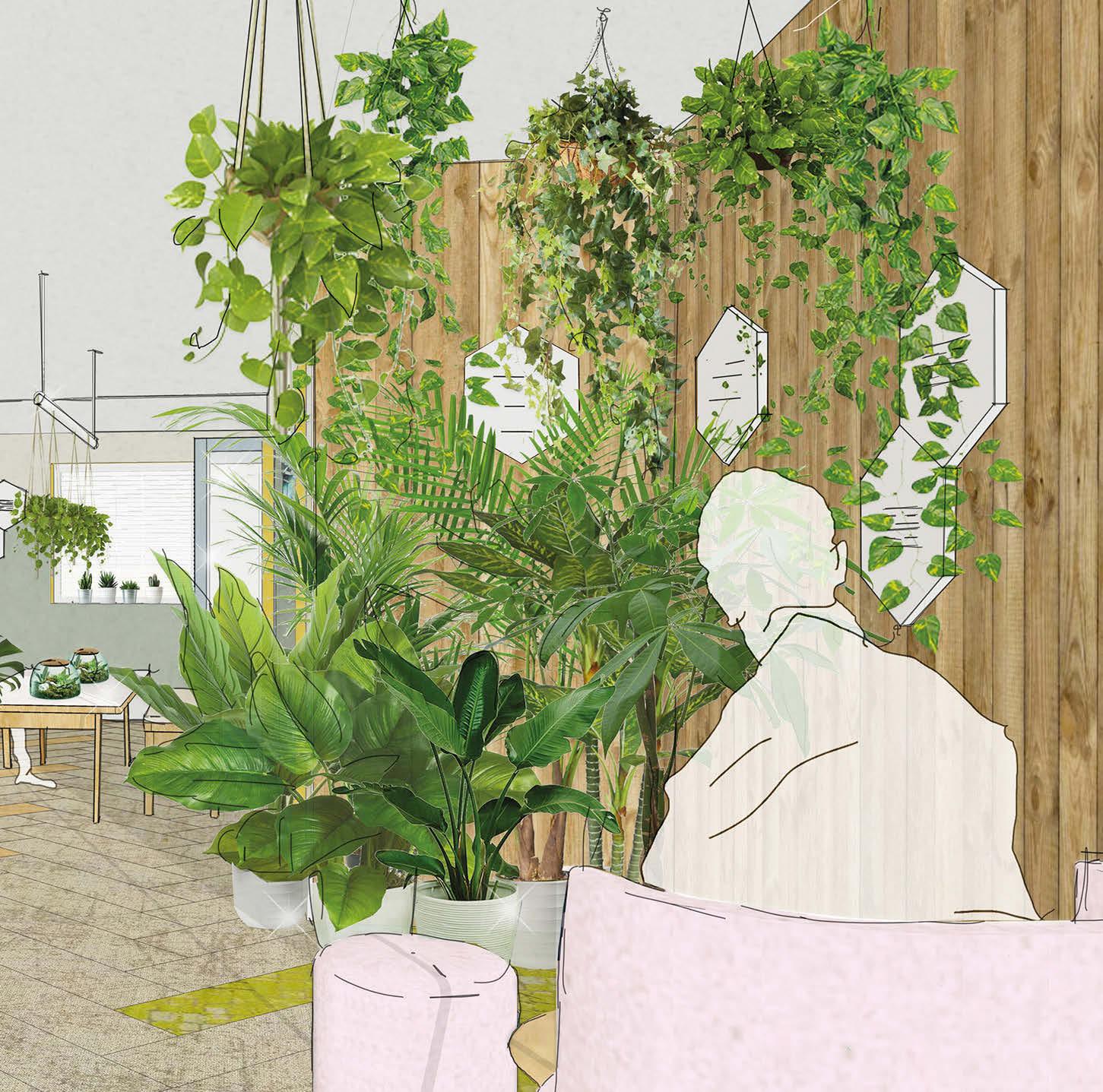
we seek to resolve within the home with circadian lighting features. For me, other areas where technology mimics nature can offer even more beneficial impacts.
One interesting area is phygital technologies, the combination of physical and digital. These include installations that mimic nature, like highdefinition screens with acoustic soundscapes, such as a waterfall, allowing people to switch off and drift away. It could also be kinetic sculptures that mimic natural movement, what we call non-rhythmic sensory stimuli. These seemingly chaotic, random movements are calming, non-threatening, and help us mentally reset. Some companies use water features with ripples across water, dappled light reflecting on surfaces, or beautiful shifting shadows to achieve this. Another powerful use is acoustic sound-scaping. Instead of aiming for total silence, we use it to mask distracting background
noise. Research shows this can have real benefits. One study found that natural sound – like birdsong or trickling water, helped people restore 37% faster after a stressor compared to urban noise.
How does taking an evidence-based approach to biophilic design help demonstrate return on investment in workplace well-being and performance?
One of the interesting things about biophilic design is that it is evidencebased. It uses the work of environmental psychologists conducted over the last 30 years to demonstrate that when humans connect with nature, it can have profound physiological and psychological benefits – reducing stress, aiding recuperation, and helping people return to their best. This is especially important in the workplace.
We use these psychological studies to suggest features we might implement, but it’s also important not to rely solely on historical research. Over the years, numerous studies have shown the benefits of biophilic design in workplaces. For example, natural elements in offices have been linked to a 15% increase in wellbeing, a 6% rise in productivity, and a 15% boost in creativity. Performance in memory tests improves by 10–25% when people see nature, and core processing speeds increase by 6–12% when people look out onto nature, significant figures.
At Oliver Heath Design, we use existing research to guide our approach, but we also undertake pre- and post-occupancy evaluations. In a recent project for Knight Frank Investment Management in Central London (an office for about 40 people), a pre-occupancy study asked staff how they felt in their existing space. The results informed our brief and shaped the design within a very tight budget.
Eighteen months after project completion, the same questions were used in a post-occupancy evaluation, and the results were impressive: individual productivity increased by over 17%, general well-being by over 28%, productivity in meetings by over 22%, focus by nearly 12%, and sensory stimulation by 48%. These numbers clearly demonstrate the value of an evidence-based design approach. If you’re not using data to guide decisions, how are you showing return on investment? These results highlight the power of human-centred design focused on health and well-being in the workplace.

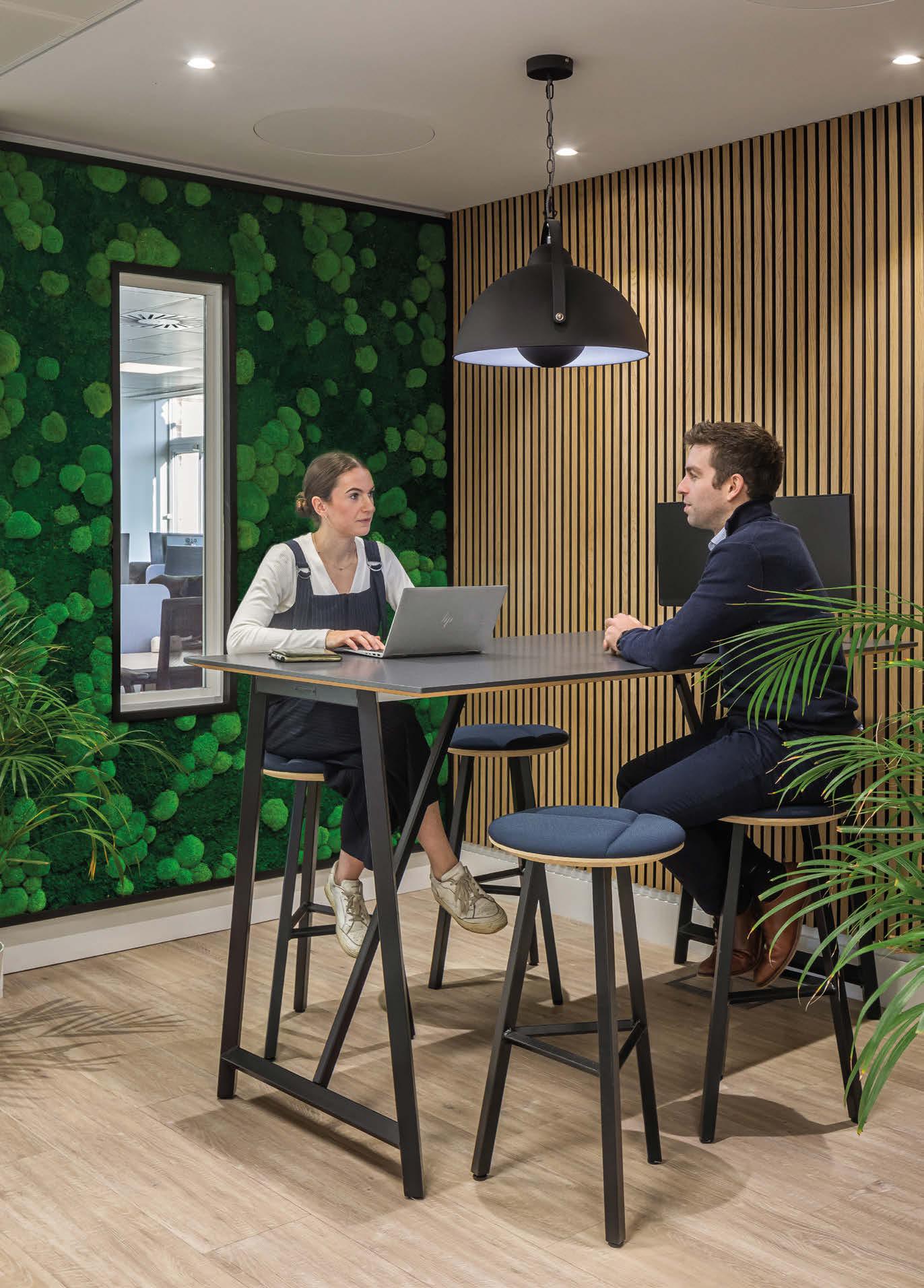
The BRE Foundation Space showcases how research-based biophilic design can shape effective work environments. How do the concepts behind this project point toward well-being-centered workplaces?
The BRE Biophilic Office Project was a multiyear initiative. We took an entire floor of an office at the BRE (Building Research Establishment) Campus in Watford and separated it into different spaces. The aim was to identify the return on investment of various biophilic design approaches.
We wanted to explore the benefits of implementing very low-cost biophilic features – simple things you could do with little money in an existing space. Then we looked at what could be achieved with a medium budget, and finally explored higher-cost features: if you had a proper budget, great materials, and technology, how would you approach biophilic design to support well-being, productivity, creativity, and recuperation?
ODE – DOUBLE BAY, SYDNEY

The new landmark Ode stands as the epitome of luxurious living, nestled in the vibrant heart of Sydney’s Double Bay. Surrounded by a tapestry of cosmopolitan culture, sophisticated dining establishments, and premier shopping destinations, Ode offers its residents an unparalleled living experience. Immersed in the rich ambience of European-style cafes and bars, contemporary art galleries, and indulgent beauty and wellness services, Ode embodies the essence of modern urban living.
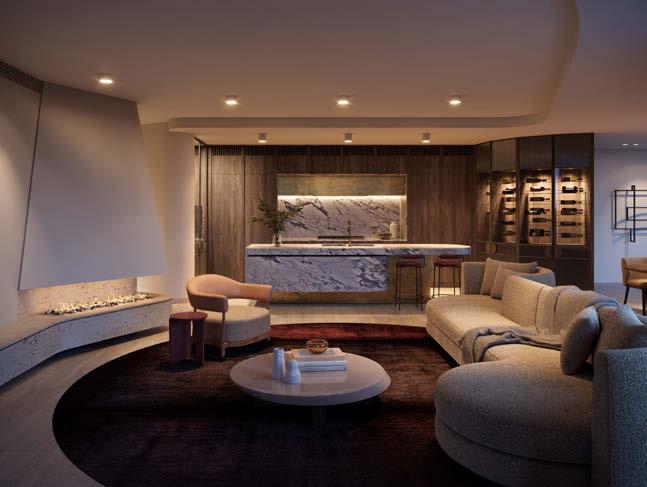
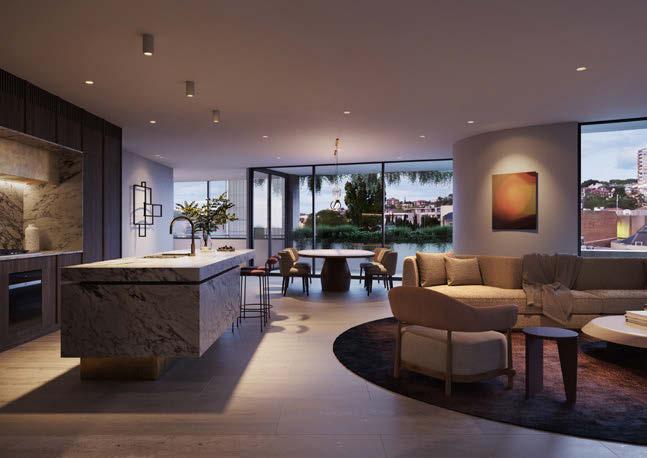

Designed by Luigi Rosselli, this exclusive collection of 3-bedroom apartments, adorned with a media room, span an impressive 234 to 309 square meters. With the added convenience of double security parking and a dedicated concierge service, residents can embrace a lifestyle of comfort and ease. Equipped with top-of-the-line Wolf & Subzero appliances, each apartment offers the opportunity for personalisation with bespoke finishes offering more than a home. Ode is a curated experience where timeless design meets modern convenience.

Get ready to experience Romania’s first Luxury Department Store

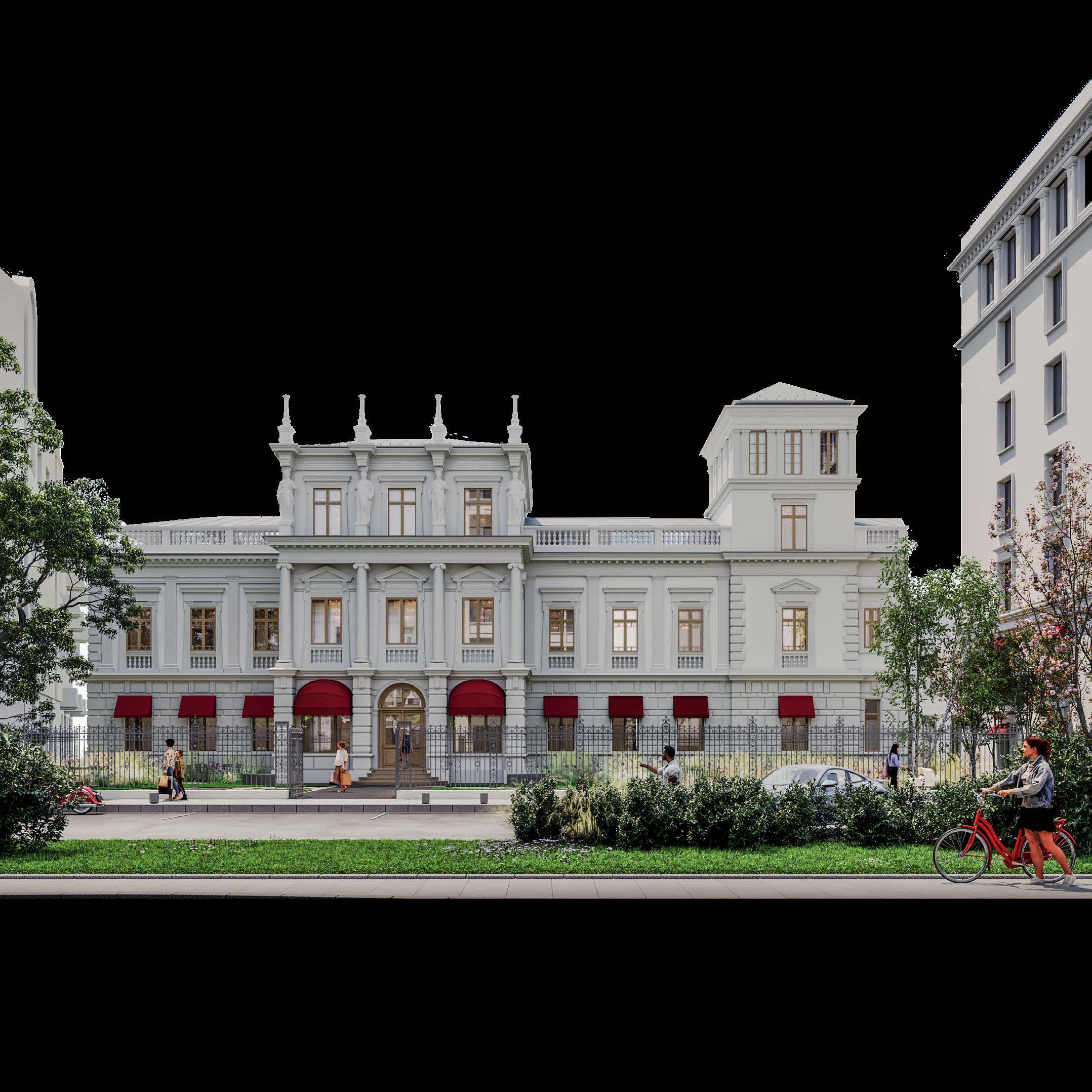
High-end brands, elegant proportions, impeccable detailing. coming FALL 2025
One of the interesting things about biophilic design is that it is evidence-based. It uses the work of environmental psychologists conducted over the last 30 years to demonstrate that when humans connect with nature, it can have profound physiological and psychological benefits – reducing stress, aiding recuperation, and helping people return to their best. This is especially important in the workplace.
Over two years, we ran a preoccupancy evaluation to measure the health and well-being of people working in this existing office. The building, built around 1986, had off-gassed, the heating system had declined, but overall, it was functional. Evaluations showed it was a bit hot in summer, cold in winter, but air quality was okay, and there were decent views. So, in some ways, the building was fine.
However, the space didn’t reflect BRE’s values. People felt embarrassed to work there. They struggled with productivity and creativity, were easily distracted, and lacked a sense of community. It had become outdated and wasn’t fulfilling its intended function. Unfortunately, by the time we finished the evaluation, the COVID pandemic hit, and people started working from home. So, instead of converting the existing space, we created the BRE Foundation Space, drawing from the project’s findings. We implemented numerous biophilic features – direct connections to nature like plants, natural light, and sounds, as well as thoughtful material choices, colours, textures, patterns, and technologies.
We worked with core partners to shape a space with different zones: places to focus, meet and share ideas, enjoy a tea or coffee, or simply stop and recuperate. We thought carefully about the materials, the colours, the textures, the graphic patterns, and the technology in the space. The goal was to define what low-cost features could deliver value, and where spending made the biggest impact.
We applied these learnings to the Knight Frank project that I mentioned previously, which was very cost-effective. We focused on where and how to use plants, how to enhance natural light, and which materials, colours, and textures to use on floors and walls.
We also considered how to divide space to create communal areas and quiet zones for focus and meetings, supporting sensory well-being for maximum return on investment. The postoccupancy evaluation confirmed this approach worked. Improved well-being led to greater productivity, creativity, and an overall sense of delight in being in the office.
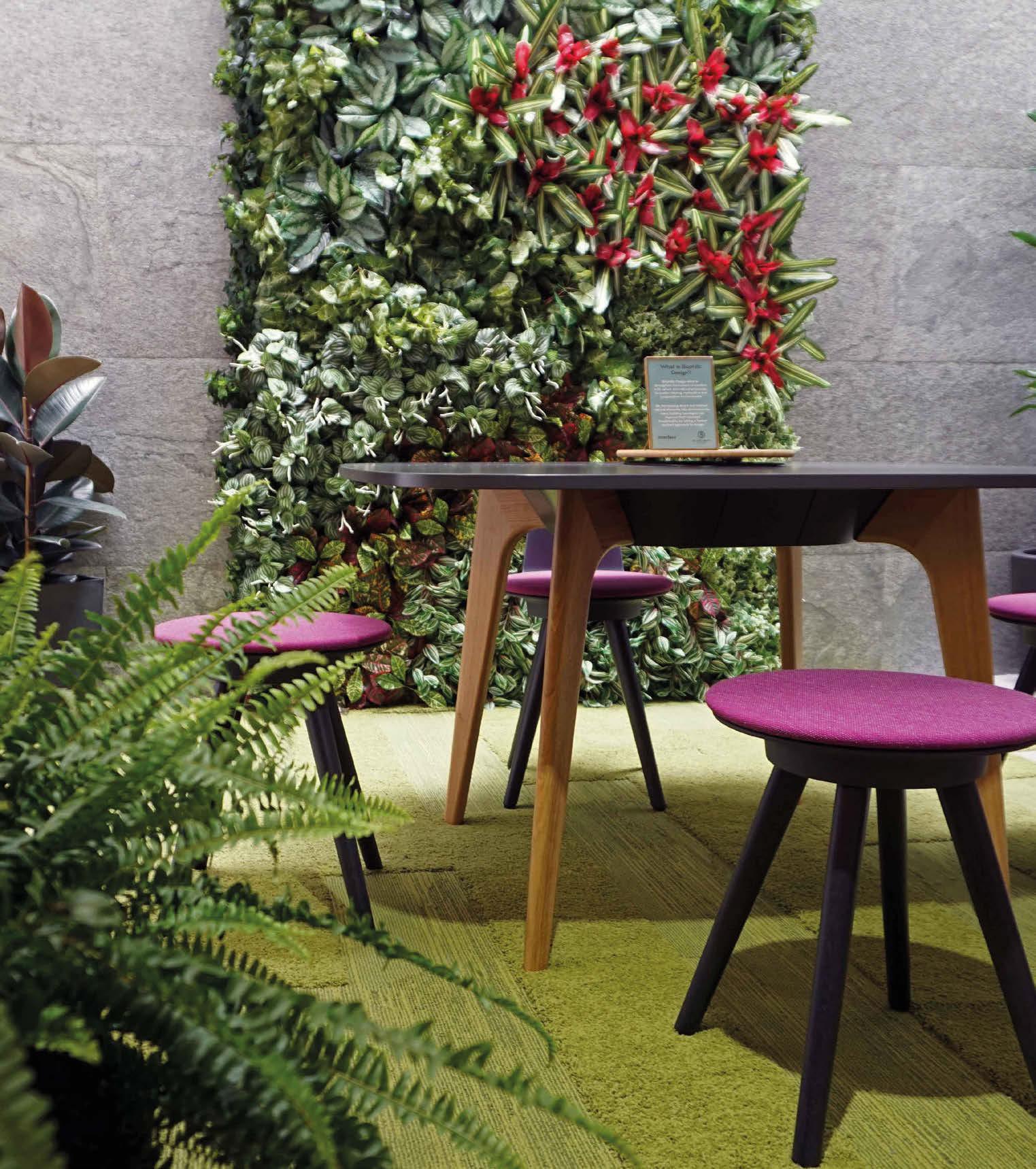
TRUE PROSPERITY THROUGH DESIGN
Coca-Cola HBC ’s Zug Headquarters Redesign
Coca-Cola Hellenic Bottling Company (CCHBC) stands as a pillar of excellence in the Consumer-Packaged Goods industry and is a key partner of The Coca-Cola Company. With over 30,000 employees across 29 countries and a reach spanning more than 715 million consumers, CCHBC’s presence is both impactful and expansive.
Since its founding in 1951 by A.G. Leventis, with the establishment of the Nigerian Bottling Company in Lagos, the organisation has grown into a market leader across Europe and Africa. Its portfolio includes global names such as Coca-Cola, Fanta, Sprite, Monster Energy, Jack Daniel’s & Cola, Fuze Tea, Costa Coffee, and Powerade.
Driven by the vision of becoming the leading 24/7 beverage partner, CCHBC values collaboration with suppliers, customers, consumers, and its team to ensure top-tier product quality. This commitment led CCHBC to engage STIRIXIS Executive to redesign their Zug, Switzerland headquarters, crafting a space that supports performance while reflecting innovation and core values.
Stirixis group has been our trusted partner for years, playing a vital role in projects
that reflect the soul of our company.
DANIJELA ŠARANOVIĆ Head of People & Culture, Coca-Cola HBC
STIRIXIS Executive’s collaboration with Coca-Cola HBC began in 2013 with the successful branding, architectural design, and construction of the company’s Athens headquarters. That partnership laid the foundation for future projects, including two floors in the Zug office. These floors mirrored CCHBC’s identity while promoting wellbeing, collaboration, and growth.
In its most recent phase, STIRIXIS was tasked with designing the final two executive levels, tailored for middle management and high-level executives. The brief aimed to extend existing design elements while integrating modern workplace strategies, resulting in a space that balances aesthetics, functionality, and brand alignment.
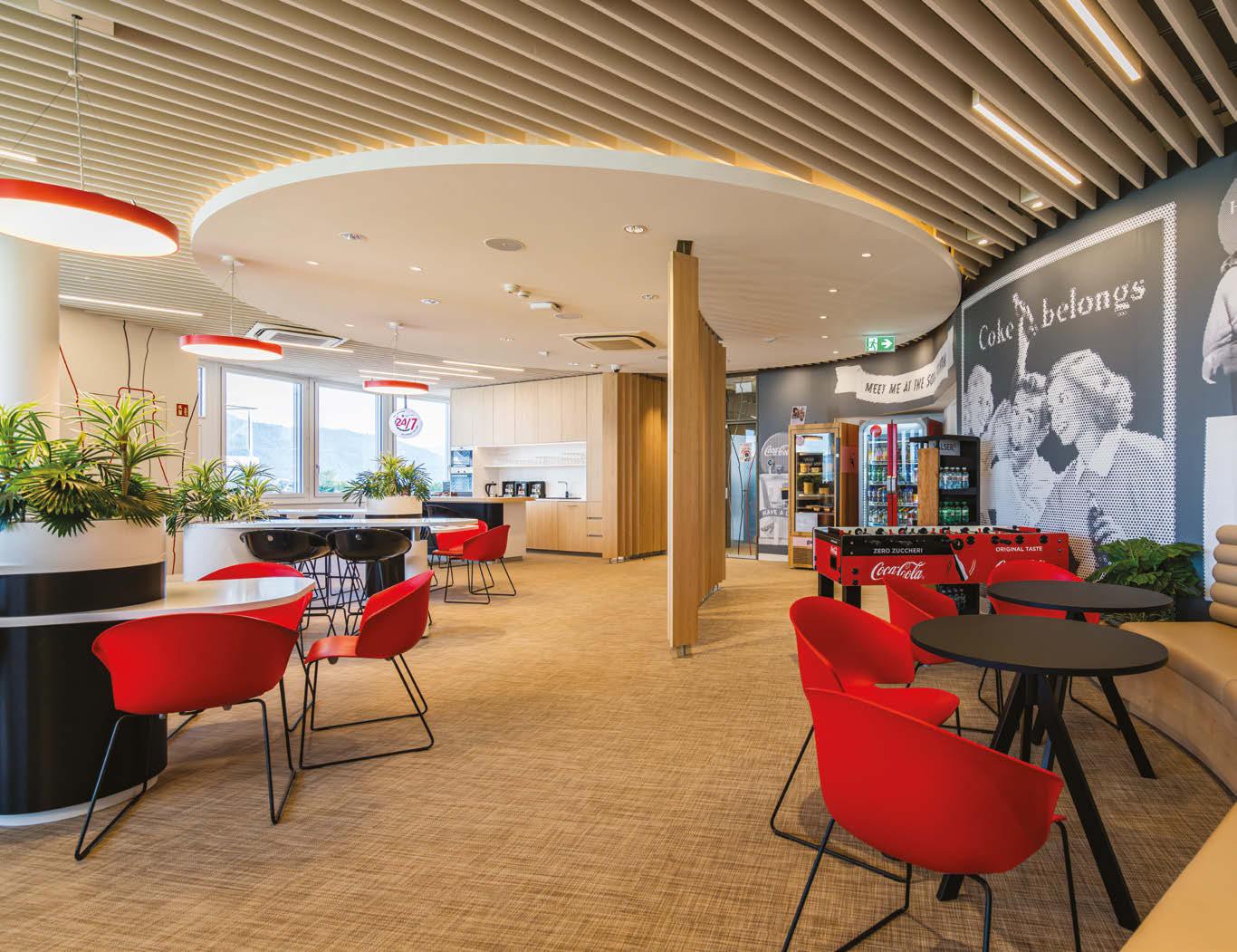
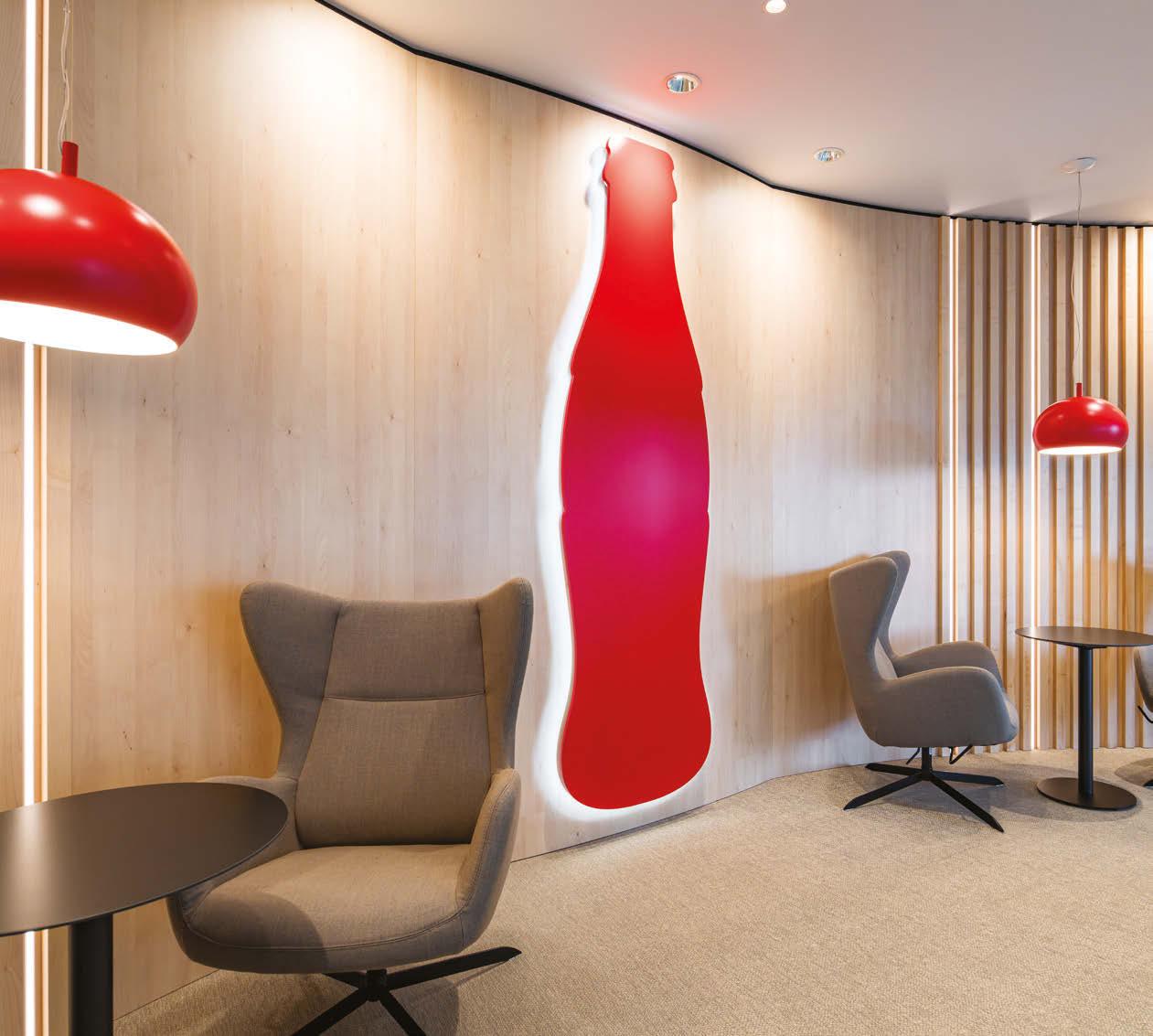
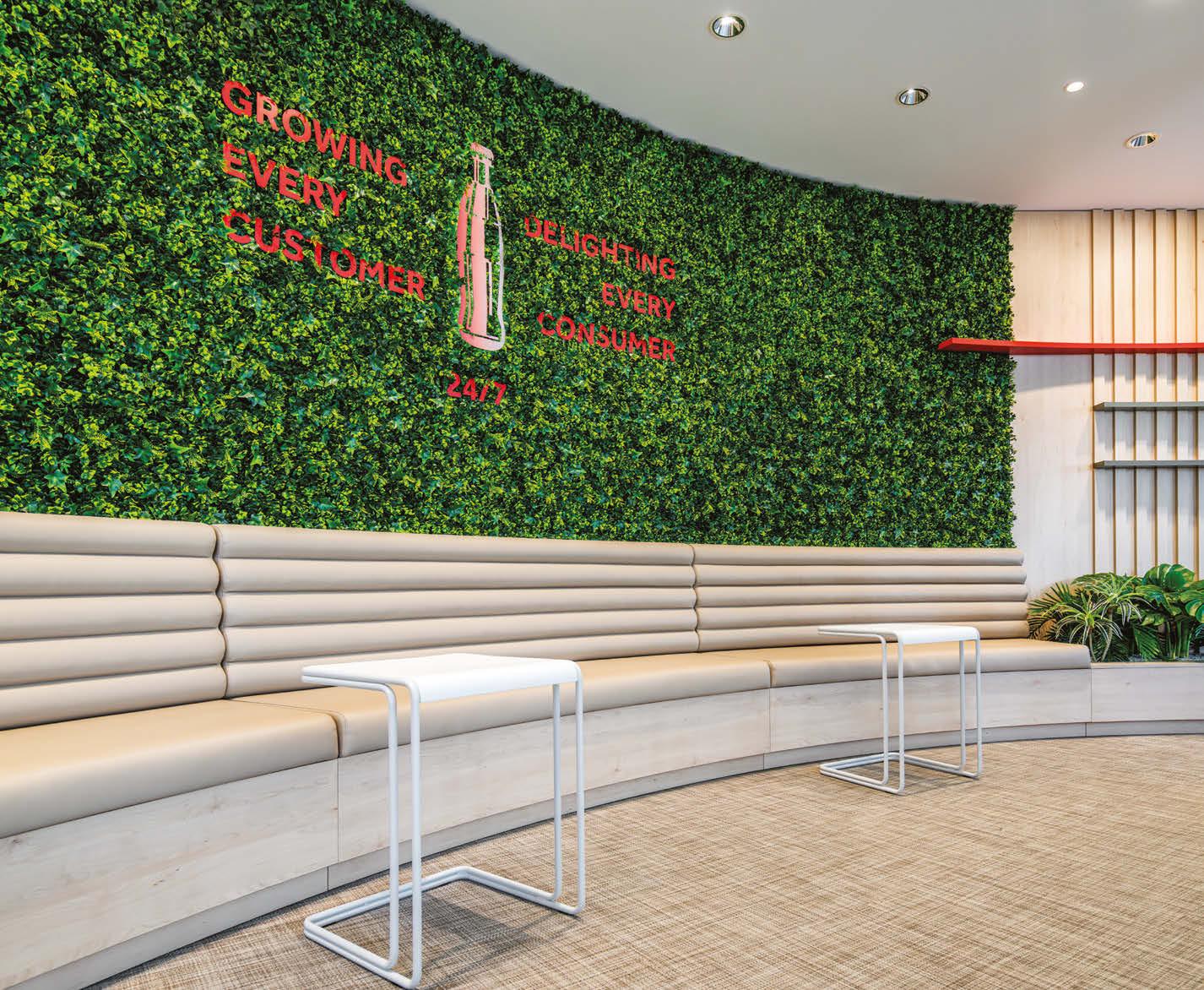

The executive floors centred on five key pillars: elegance and friendliness, creating a warm, post-COVID-19 environment; alignment with CCHBC’s mission and values, fostering pride and unity; a commitment to sustainability, simplicity, team spirit, and a customer-first approach; performance-driven spaces with acoustically optimised meeting rooms and private offices with curated lighting; and conference rooms equipped with advanced technologies, ergonomic furnishings, and lighting to support long-duration focus.
The environmental graphics at CCHBC Zug reflect a sophisticated integration of brand storytelling. More than decoration, they immerse visitors in the CCHBC brand experience. Each floor received distinct design treatments: the third floor uses wood textures and brand colours for vibrancy, while the fourth features a retro bottle theme honouring Coca-Cola’s legacy.
A VIEW FROM Alexander Athanassoulas, CEO of STIRIXIS Group:
HUMAN-CENTRIC WORKSPACES REIMAGINED
BY STIRIXIS & SIGNIFY
At STIRIXIS Group, we are committed to creating environments that nurture well-being and unlock human potential. In designing the Coca-Cola HBC Headquarters in Zug, we recognised the transformative power of light, both natural and artificial, in shaping experiences and driving productivity. Signify NatureConnect emerged as the ideal solution for the Board rooms, offering an innovative approach that goes beyond traditional lighting.
NatureConnect harnesses the principles of biophilic design, integrating dynamic lighting that mimics daylight. By replicating the nuances of sunlight and its circadian rhythms, NatureConnect enhances comfort, focus, and alertness, elevating the meeting experience for Coca-Cola HBC’s leadership teams. This choice aligns seamlessly with our own philosophy of blending strategy and design to foster environments where people feel inspired and engaged.
We partnered with Signify again for their global expertise in human-centric lighting and technological precision, ensuring that every aspect of the Coca Cola HBC Board rooms reflected our promise of ‘True Prosperity.’
Signify’s dedication to sustainability and innovation mirrored our values, creating a synergy that transcends aesthetics. By incorporating NatureConnect and working with Signify, we underscore our common belief that well-being is not an optional luxury but an essential part of strategic success. This project stands as another testament to our vision for healthier, more adaptive workplaces that enable people and ideas to thrive.
STIRIXIS Group www.stirixis.com
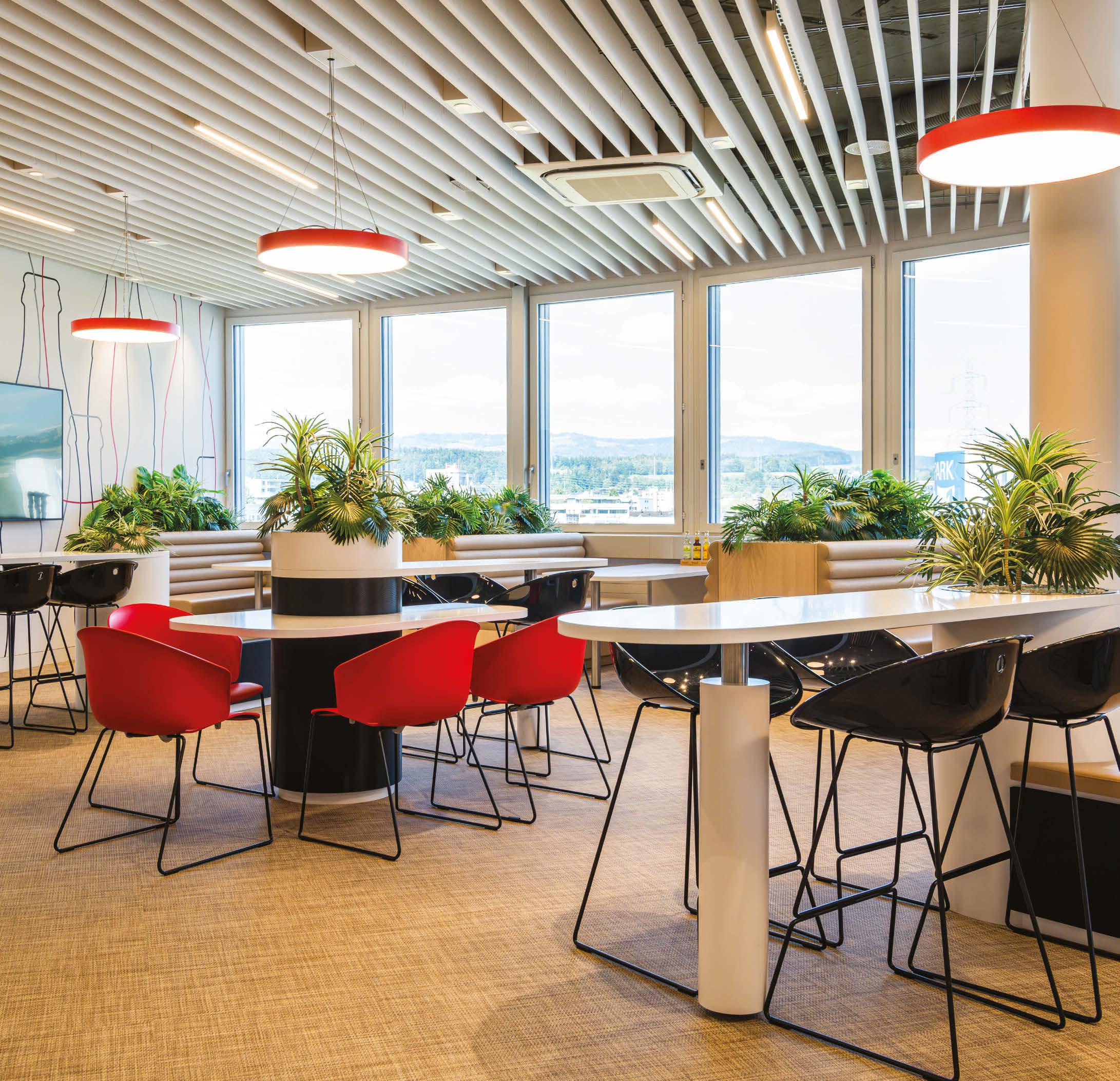
Biophilic elements like artificial moss walls reinforce the sustainability ethos and support wellbeing. Sculptural, backlit Coca-Cola bottles add tactile depth, and historic imagery paired with modern messaging creates a visual bridge between past and present.
The Zug headquarters transformation showcases the power of design in enhancing brand identity and employee experience. Through elegant aesthetics, environmental responsibility, and strategic branding, STIRIXIS Executive
created an immersive space that aligns with CCHBC’s values. This is more than a workspace; it’s a place where culture, innovation, and purpose meet, supporting long-term growth and uniting employees around a shared mission. The project stands as a true embodiment of Coca-Cola HBC’s pursuit of True Prosperity.
STIRIXIS Group www.stirixis.com
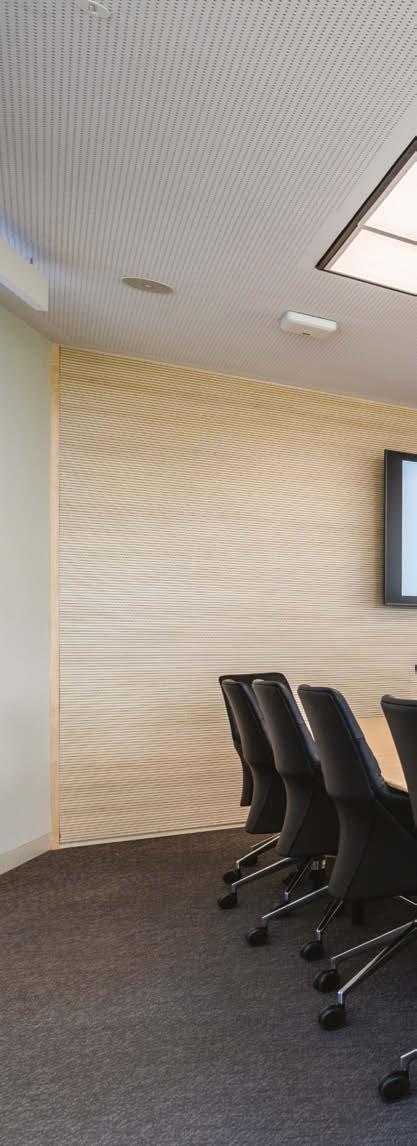
NatureConnect: lighting with a view to the sky
Daylight is something so basic that often we do not realise how important it is to us and how it is impacting workplace design. Increasing amounts of research reiterate that exposure to the right amounts of light during the day strongly impacts our mood, energy levels, comfort, and our health and wellbeing in general.
We spend more than 90% of our time indoors, often in locations without windows or proper access to daylight. Workspaces with limited or no daylight are perceived less attractive. Studies show that natural light has a huge impact on productivity and alertness, reduces stress, and contributes to better sleep. If we do not get the right amount and the right quality of light, it is sure to impact on our moods and productivity.
MERGING LIGHT WITH WELL-BEING
With these insights Signify designed a lighting innovation that replicates daylight and the daily patterns of the sun. We have rethought this crucial relationship between light and well-being within the professional indoor space. How does it work? Signify NatureConnect mimics daylight and replicates a view of the sky using light scenes that boost energy levels and help windowless spaces feel in sync with nature. The luminaire replicates a skylight that is indistinguishable from a real window.
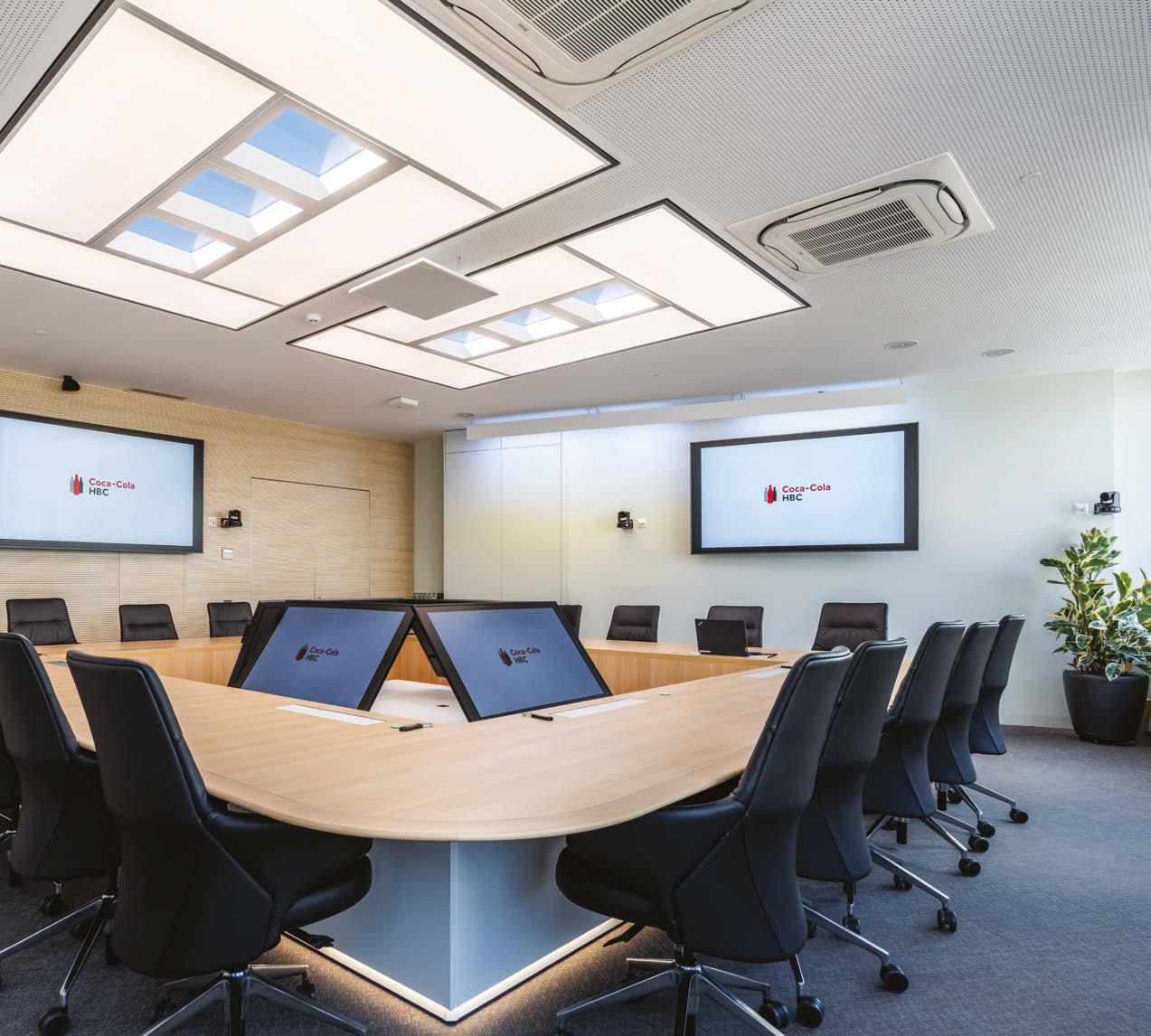
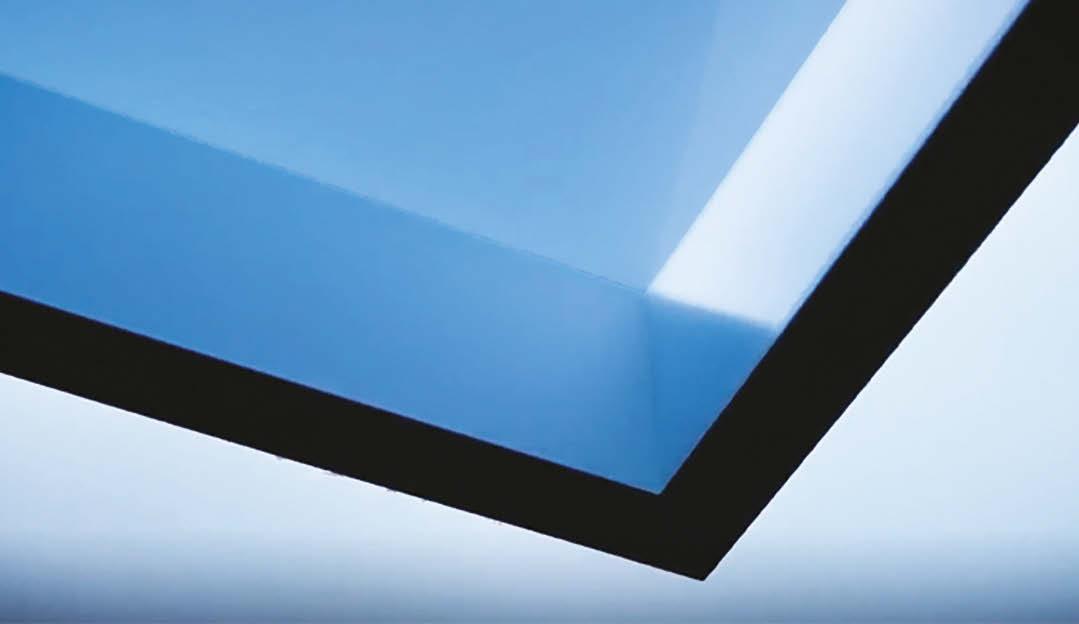
RESEARCH HIGHLIGHTS
Besides the positive impact on the perception of windowless areas, studies show a wide range of benefits across different types of applications: Enhancing employee alertness and vitality, people miss daylight less with NatureConnect, and improving occupancy of dark areas.
HUMAN-CENTRIC DESIGN IN ACTION: COCA-COLA HBC WITH STIRIXIS AND SIGNIFY
A great example of NatureConnect in action is the transformation of Coca-Cola HBC’s headquarters in Zug, Switzerland. For this project, Signify NatureConnect worked closely with Stirixis Group, a strategic design firm focused on people-centric environments, to integrate NatureConnect into the design of Coca-Cola HBC’s boardrooms –spaces with limited access to natural daylight.
NatureConnect provided an innovative lighting solution that goes beyond conventional systems. By applying biophilic design principles, it uses dynamic lighting that mimics natural daylight patterns and circadian rhythms, enhancing comfort, focus, and alertness. This collaboration demonstrates how strategic design and advanced lighting technology combine to elevate the workspace and transforming areas into vibrant, high-performing environments. NatureConnect enhances user experience and well-being in diverse environments such as corporate offices, healthcare settings, hospitality spaces, sports facilities, and educational institutions.
Signify | www.signify.com
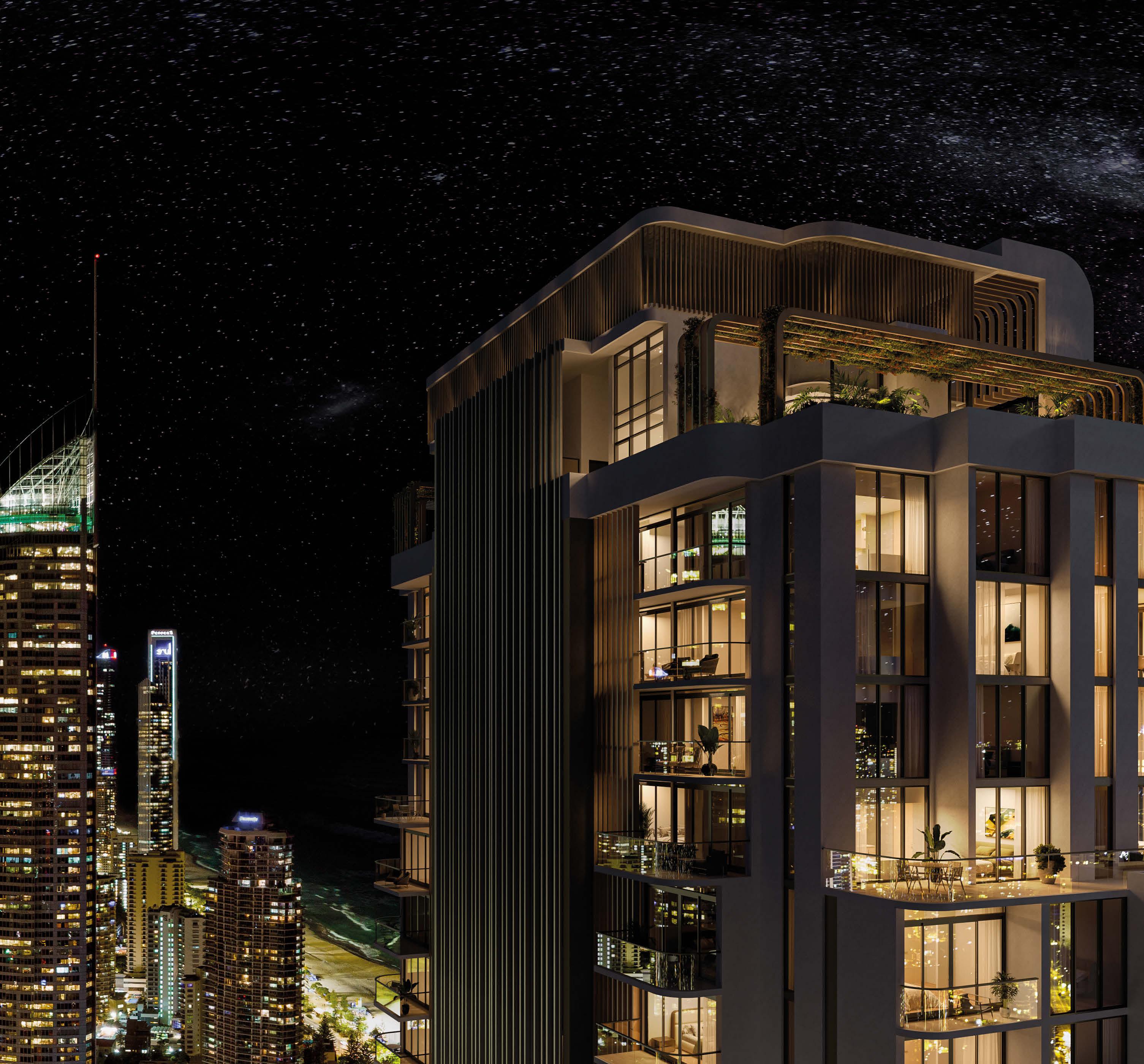
CGI DESIGN In Architecture
Computer-Generated Imagery (CGI) and real-time technology are revolutionising the way architecture is designed, presented, and experienced. These powerful tools allow architects, developers and clients to visualise projects with incredible clarity – before a single brick is laid.
CGI enables the creation of photorealistic renderings and animations that bring designs to life, while real-time technology allows for interactive walkthroughs and immediate design feedback. Together, they enhance communication, accelerate decision-making, and elevate the emotional impact of architectural storytelling. As these technologies continue to evolve, they are becoming essential to the creative and commercial success of property design and development.
To explore this further, we interviewed Toni Buzolic, Chief Creative Officer, and Nora Galimberti, Senior Associate at The Boundary – a pioneering architectural visualisation studio and global leader in CGI and real-time technology. With studios in London, New York, and Auckland, and over 100 artists, The Boundary delivers immersive, emotionally impactful visuals for landmark projects worldwide.
One such landmark project is The Whiteley Residences in London, where visualisation played an essential role in developing its narrative and final vision. This prestigious development exemplifies how CGI and real-time technologies can bring architectural ambitions vividly to life.
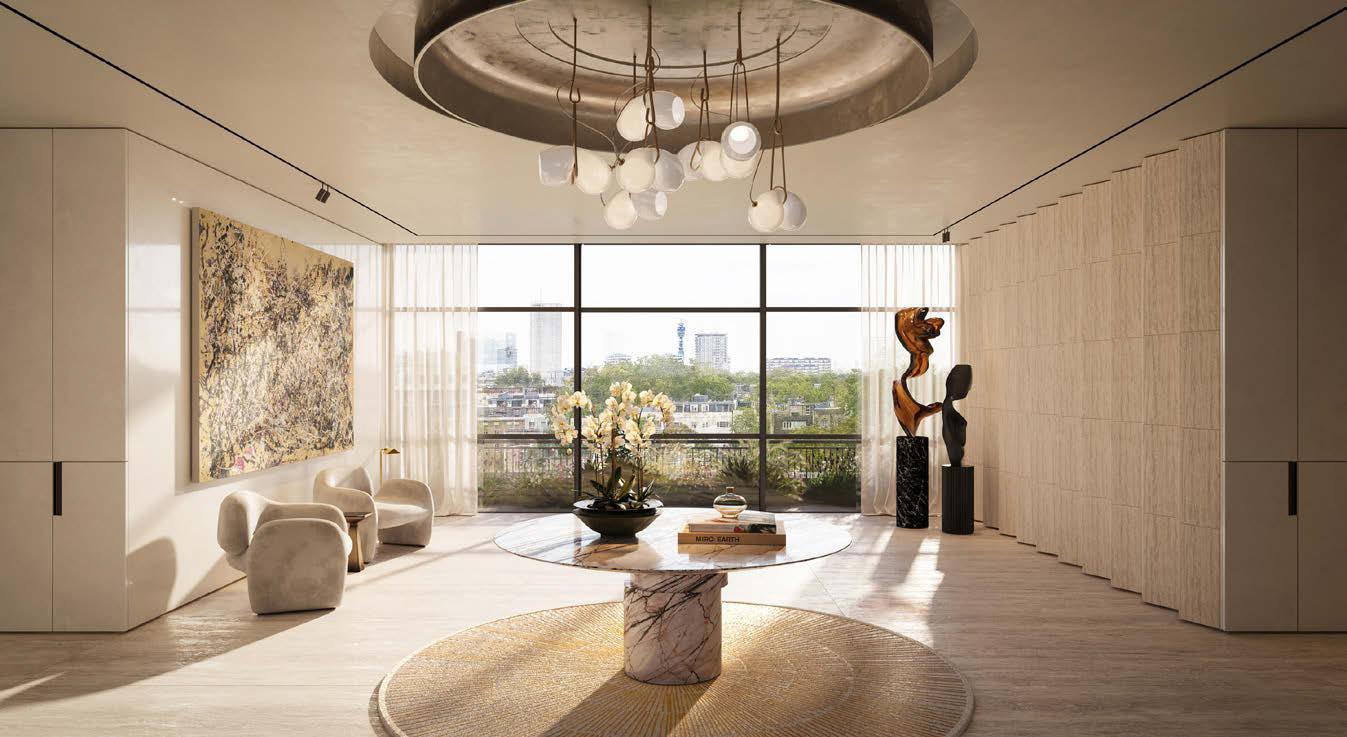
PROJECT SNAPSHOT THE WHITELEY RESIDENCES
The Whiteley London serves as a landmark project where visualisation played an essential role in developing its narrative and final vision.
The Whiteley represents the remarkable collaboration of leading architects and developers, united to revitalise one of London’s most distinctive architectural treasures. This prestigious redevelopment has seen the iconic Grade II-listed Whiteley’s shopping centre in Bayswater transformed into an extraordinary destination comprising luxury residences, retail, and hospitality offerings, including the UK’s first Six Senses hotel.
Since 2019, The Boundary partnered with Finchatton to create visual storytelling assets capturing the redevelopment’s architectural ambition. Their visuals highlighted the design and amenities of The Whiteley Residences and later focused on the £40 million penthouse, one of London’s most exclusive homes.
Crafted by a global team of artists and designers, the imagery conveyed refined interiors and panoramic views, portraying luxury living at its finest.
The Boundary’s visuals were central to The Whiteley’s identity across digital, print, and sales platforms, enhancing engagement and prestige. Beyond imagery, The Boundary offered creative guidance and strategic direction, reinforcing The Whiteley’s position as a benchmark in London luxury property. The project exemplifies how visual storytelling can redefine perceptions and elevate landmark developments.
The Boundary www.the-boundary.com
THE BOUNDARY
An interview with Toni Buzolic and Nora Galimberti, The Boundary
What role does architectural visualisation play in shaping the future of property design and development?
Architectural visualisation plays a pivotal role in shaping the future of property design and development by bridging the gap between concept and experience. It allows stakeholders to make better, faster decisions – from design refinement to investor buy-in – by presenting ideas in an emotionally engaging way. As technology advances, visualisation is becoming more than a presentation tool; it’s influencing how spaces are conceived, tested, and marketed. In high-end residential, especially, it helps define the lifestyle narrative early on, setting a benchmark for quality and ambition.
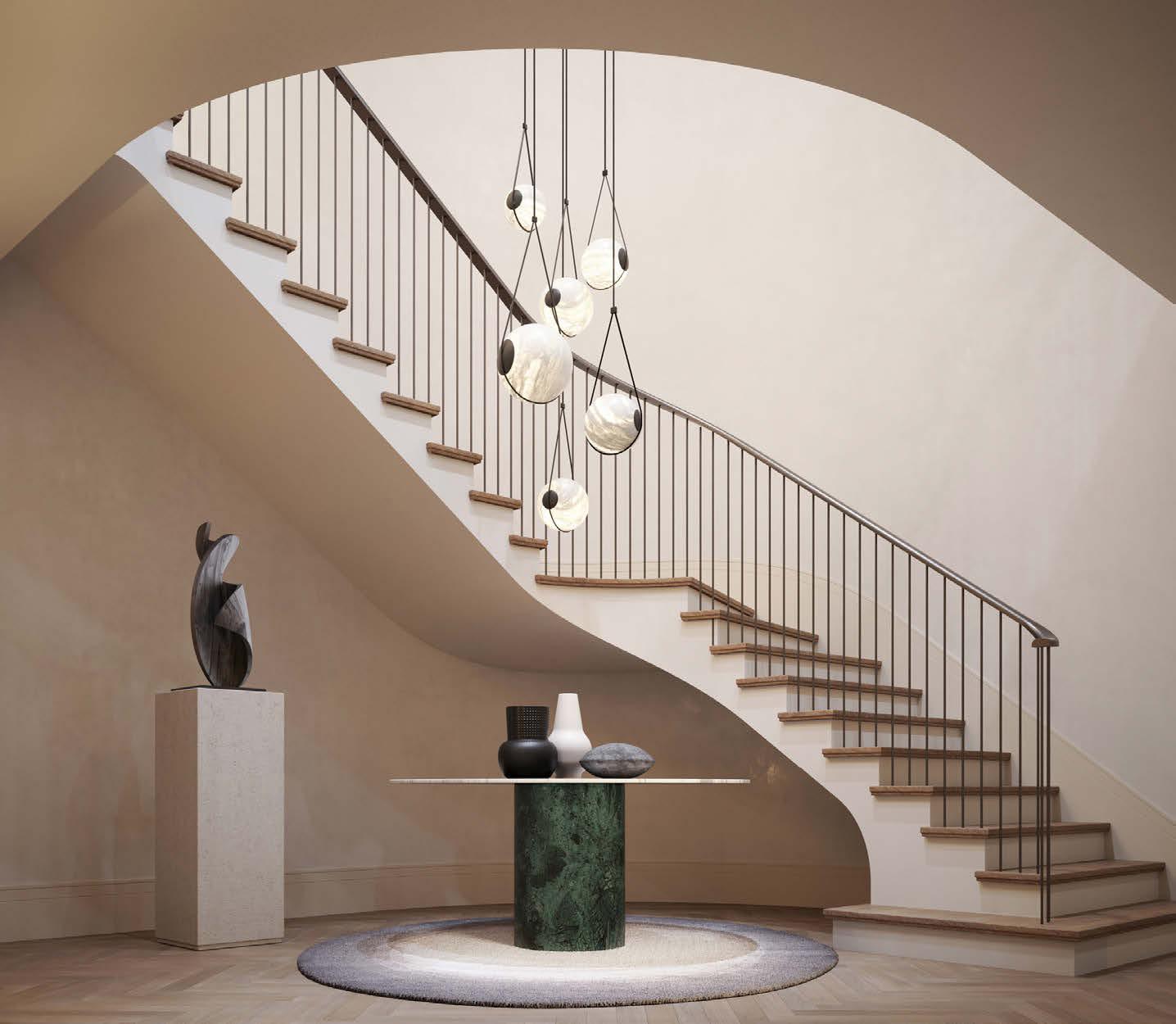
How has the demand for high-quality visualisations evolved in the real estate and architecture industries?
The demand for high-quality visualisations has grown significantly over the past decade. As clients and investors have become more visually literate and digitally savvy, expectations have risen. They now want to experience the space before it’s built, not just understand it. This means visualisations must deliver not only photorealism, but also emotional impact, storytelling, and lifestyle cues. Clients now expect more than static renders – they want immersive, emotionally engaging experiences that allow them to ‘feel’ the space before it’s built. The rise of real-time rendering is accelerating this shift, enabling interactive, cinematic presentations that transform how designs are reviewed, marketed, and sold. Visualisation has become not just a communication tool, but a strategic asset.
What are the key elements that make an architectural rendering truly stand out?
Our approach is to aim for a photographic look. Once lighting and composition are nailed down, the foundations are strong enough for us to develop a narrative that conveys emotions subtly yet powerfully. This is what stands out – what people feel when looking at our content.
Partnering to work on an iconic project like The Whiteley, there is already a plethora of history attached to it, with a story to be told. Architectural quality and heritage formed the focus of the proposal and design process, driven by the retention of the historic Queensway façade. Understanding that visuals were required to not only highlight the redevelopment but also to bring it back to life in a new light was a key concept from the start. This ensured we were able to craft the right atmosphere and what it is set to be.
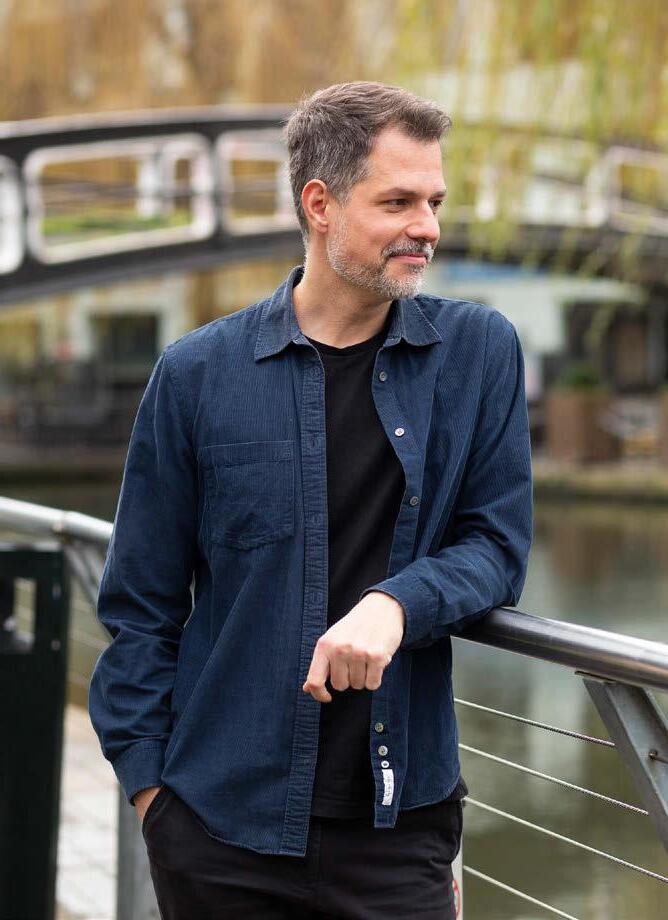
TONI BUZOLIC Chief Creative Officer at The Boundary
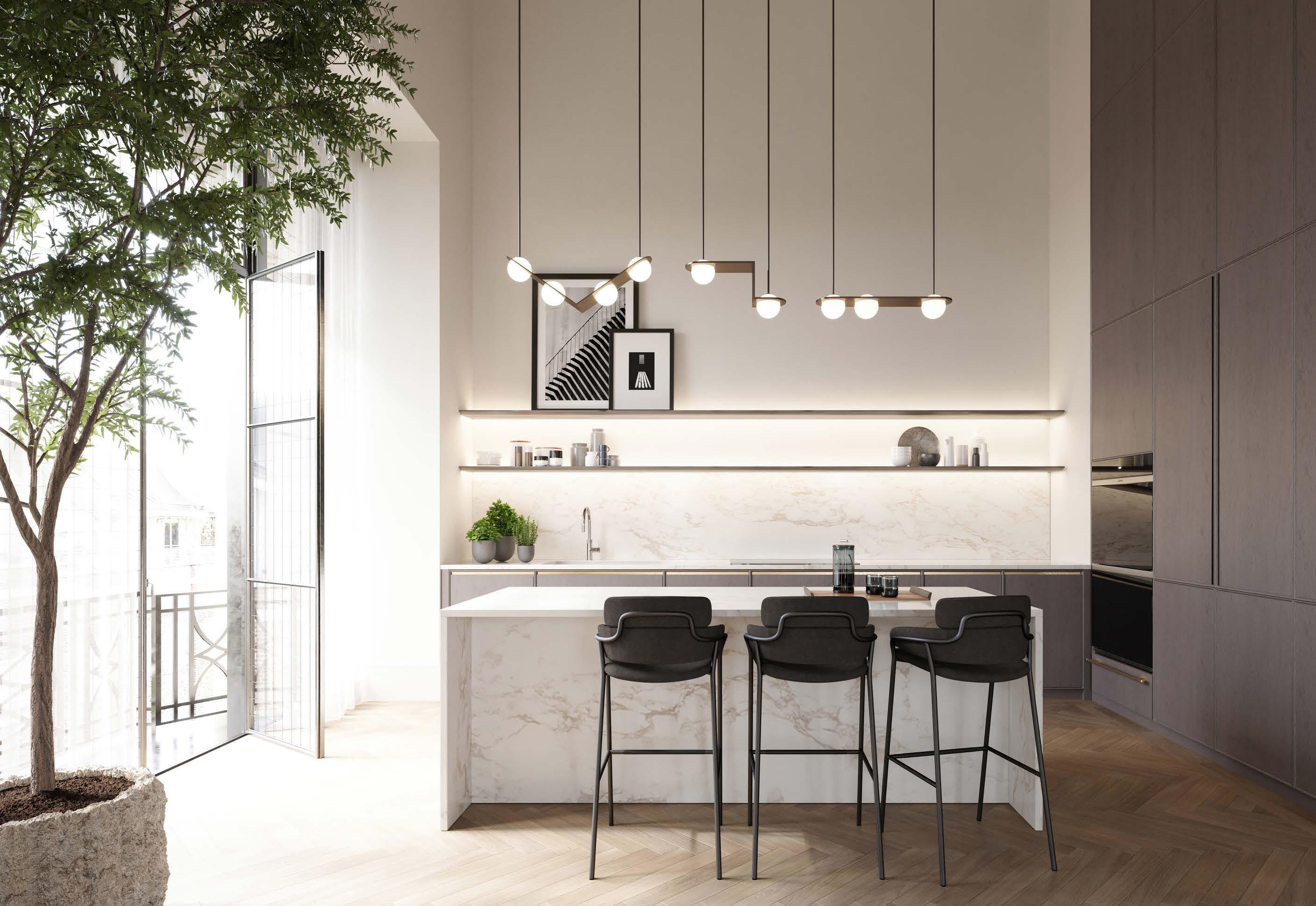
How do you see technology, such as AI and VR, influencing the future of architectural visualisation?
Technological advancement is inevitable and has to be embraced. I see each new development as an exciting opportunity to speed the image-making process up, so creatives have more space and time to focus on what they enjoy and excel at doing.
We are building and implementing our own proprietary AI tools that are safe to use from an intellectual property perspective and effectively enhance the user experience. AI is just another tool, one that is quickly growing and it will be key for our industry to be ahead of the curve.
VR, on the other hand, is not the major industry player that we expected it to be, especially in marketing and sales content. After the initial excitement, it seems like clients are not too keen to explore their product in an isolating and “gamey” environment, not to mention the motion
sickness. Real-time content is better conveyed through more traditional media, online and offline, like tablets and touch screens. Our team is constantly working on ways to improve the quality of real-time rendering and leveraging the possibilities of it.
What advice would you give to firms looking to leverage visualisation for competitive advantage in property awards and marketing?
For firms aiming to stand out in awards and marketing, especially in the high-end residential space, my advice is to invest in top-tier visualisation that goes beyond just accurate representation. The imagery should feel aspirational – capturing not only the architecture but also the emotion, lifestyle, and exclusivity the design promises. When done well, visualisation becomes a strategic storytelling tool, delivering cinematic, photoreal visuals that are indistinguishable from reality and resonate deeply with discerning audiences, juries, and potential buyers alike.

The Boundary www.the-boundary.com
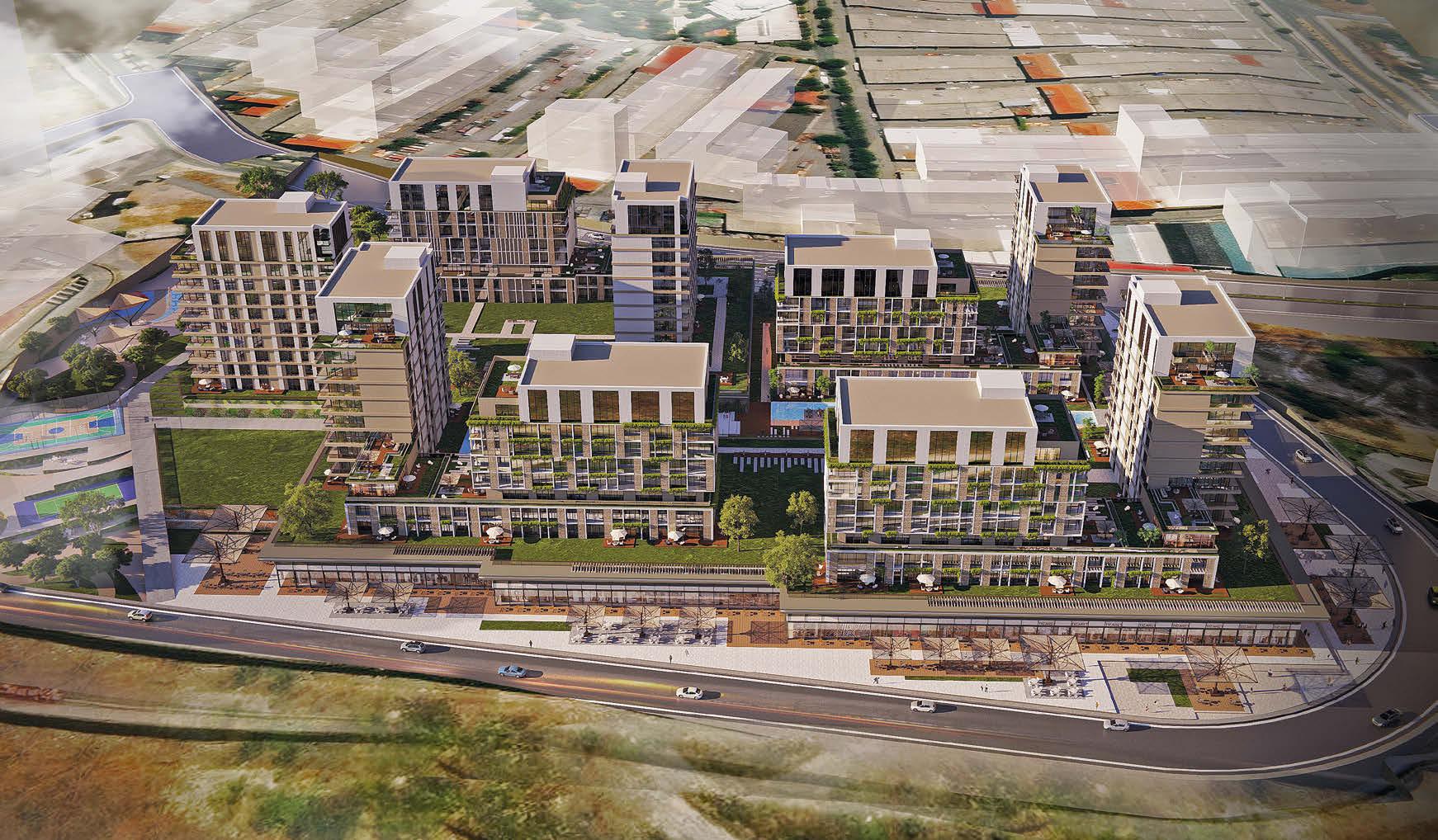
ZIYA G Ö KALP RESIDENCES Urban living reimagined
Located in Istanbul’s rapidly growing Basaksehir district, Ziya Gökalp Residences were designed by Büyükkent Architecture, led by architects Gökhan Tuz, Volkan Çelik, and Bülent Sandık. The firm operates across architecture, interior design, project management, and consultancy, following a philosophy that is both forward-looking and contextually grounded.
Comprising 550 residential units and 52 commercial spaces, this development is a bold testament to sustainable design, liveable density, and harmony with nature. It redefines the housing complex as a user-focused, eco-friendly mini-ecosystem integrating living, commerce, leisure, and nature. At its heart is the “Green Spine” – a continuous landscaped corridor promoting pedestrian activity, community interaction, and ecological balance, while respecting the site’s natural terrain and wind pathways.
A DESIGN THAT BREATHES WITH THE CITY
The design merges modern aesthetics with Istanbul’s layered history, traditional courtyards, and urban rhythms – using terraced forms and internal courtyards to prioritise sun orientation, ventilation, and privacy. A blend of contemporary lines with premium materials – natural stone, wood-textured composites, and glass –creates a warm, human-scaled environment. Transparent façades and wide openings blur indoor-outdoor boundaries, enhancing comfort and energy efficiency.
Büyükkent redefines eco-conscious architecture with photovoltaic panels, Low-E glazing, green roofs, and passive design strategies – enhanced by smart systems for energy and water monitoring, integrated
greywater and rain harvesting, and sustainable materials like FSC-certified wood and low-VOC paints.
Ziya Gökalp Residences prioritises safety, connection, and quality of life through car-free interiors, 24/7 CCTV, fire-resistant materials, and earthquake-resistant engineering. Its proximity to the M7 metro, TEM highway, Başakşehir City Hospital, and Atatürk Olympic Stadium enhances accessibility and urban value.
Ziya Gökalp Residences offers a holistic vision for modern city life – sustainable, liveable, and thoughtfully designed.
Büyükkent reimagines the residential complex as a community rooted in place, designed for the future.
Büyükkent Architecture www.buyukkentmimarlik.com
Ziya Gökalp Residences Project Team: Gökhan Tuz, Volkan Çelik, Bülent Sandık, Ezgi Beste Aydın, Ece Şentürk, Nilay Akça, Elif Ece Bandırma, Aytaç Sevim, Serenay Tırpan, Şeyma Olcay, Zeynep Büşra Tuna, Gizem Çetin, Dilara Çetinkaya


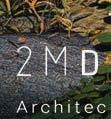
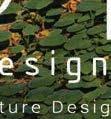

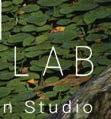

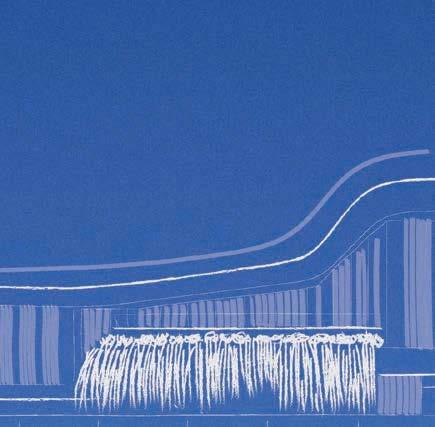
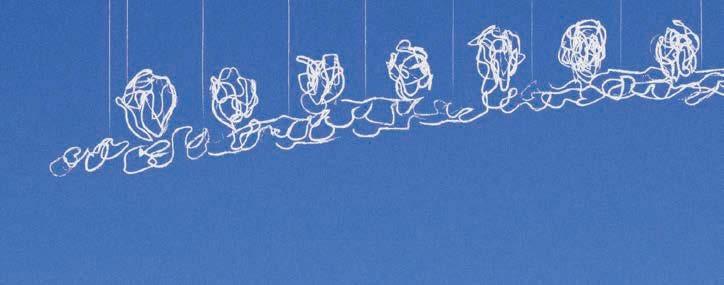
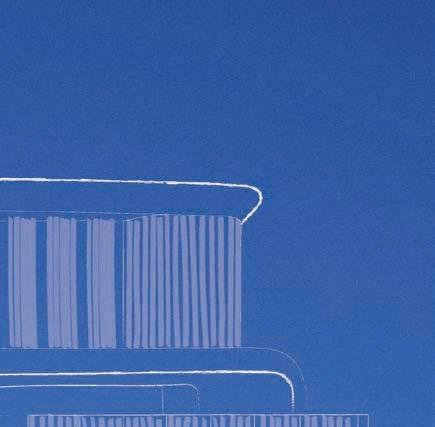



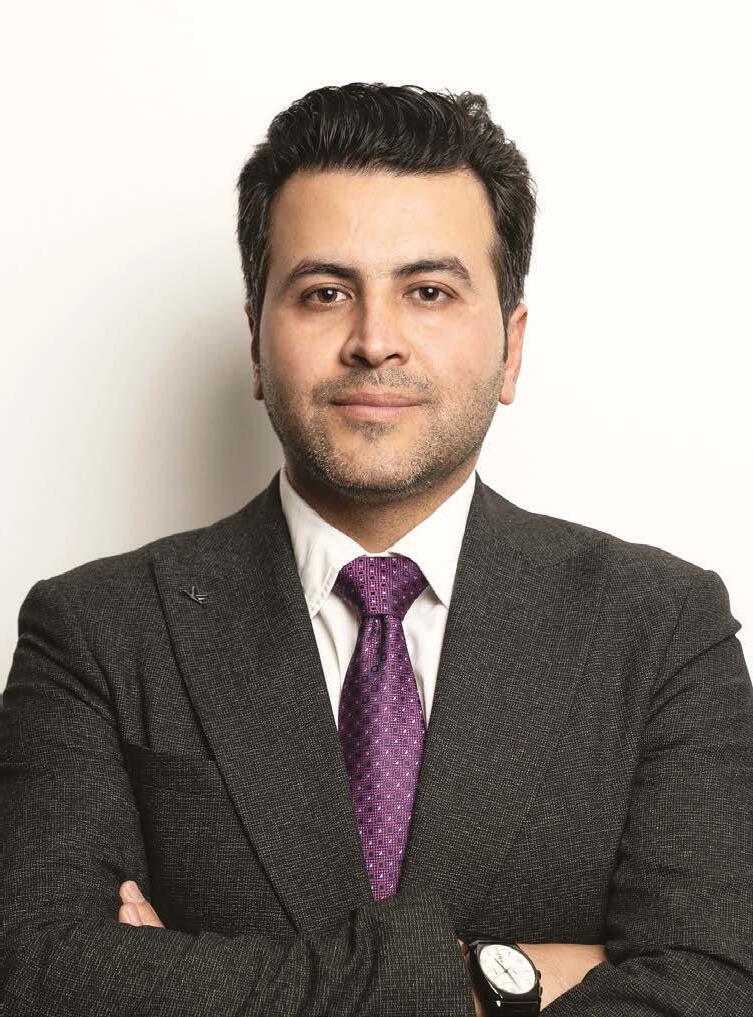
HARDI K. ABDULLAH (PHD) Co-Founder of AVA Architects
FORM FOLLOWS CLIMATE
An interview with Hardi K. Abdullah of AVA Architects
Hardi K. Abdullah, co-founder of AVA Architects, is a RIBAchartered architect holding both a Master of Science and a Doctor of Philosophy in Architecture. After completing his MSc study at Newcastle University in the UK, he returned to Iraq in 2012 to establish AVA Architects, which has since delivered multiple award-winning, large-scale projects nationwide. The firm has built a strong reputation for its research-driven approach, seamlessly integrating local identity with sustainable and biophilic design principles. In this interview, Abdullah reflects on his academic research into meaning and communication in parametric architecture; while also sharing his vision for building a globally recognised, environmentally conscious architectural practice deeply rooted in regional context.
How can nature-integrated design elements, such as courtyards and natural ventilation, enhance productivity and sustainability in contemporary workspaces?
One of our recent projects, the Kurdistan Lawyers Syndicate Headquarters, was designed to serve over 6,000 registered lawyers. The facility accommodates daily operations such as registration, renewals, and administrative services, while also providing spaces for companies requiring legal representation. Previously operating from an inadequate rented building, the Syndicate launched a design competition with ten participating firms to create a purpose-built headquarters.
Rather than adopting a conventional symmetrical formal composition, we pursued a more optimistic and transparent architectural language. The design carefully balances solid and void forms while responding to environmental exposures on each façade. Large glass panels on the north façade maximise daylight without overheating, while the west façade employs self-shading strategies and narrow windows to mitigate solar gain.
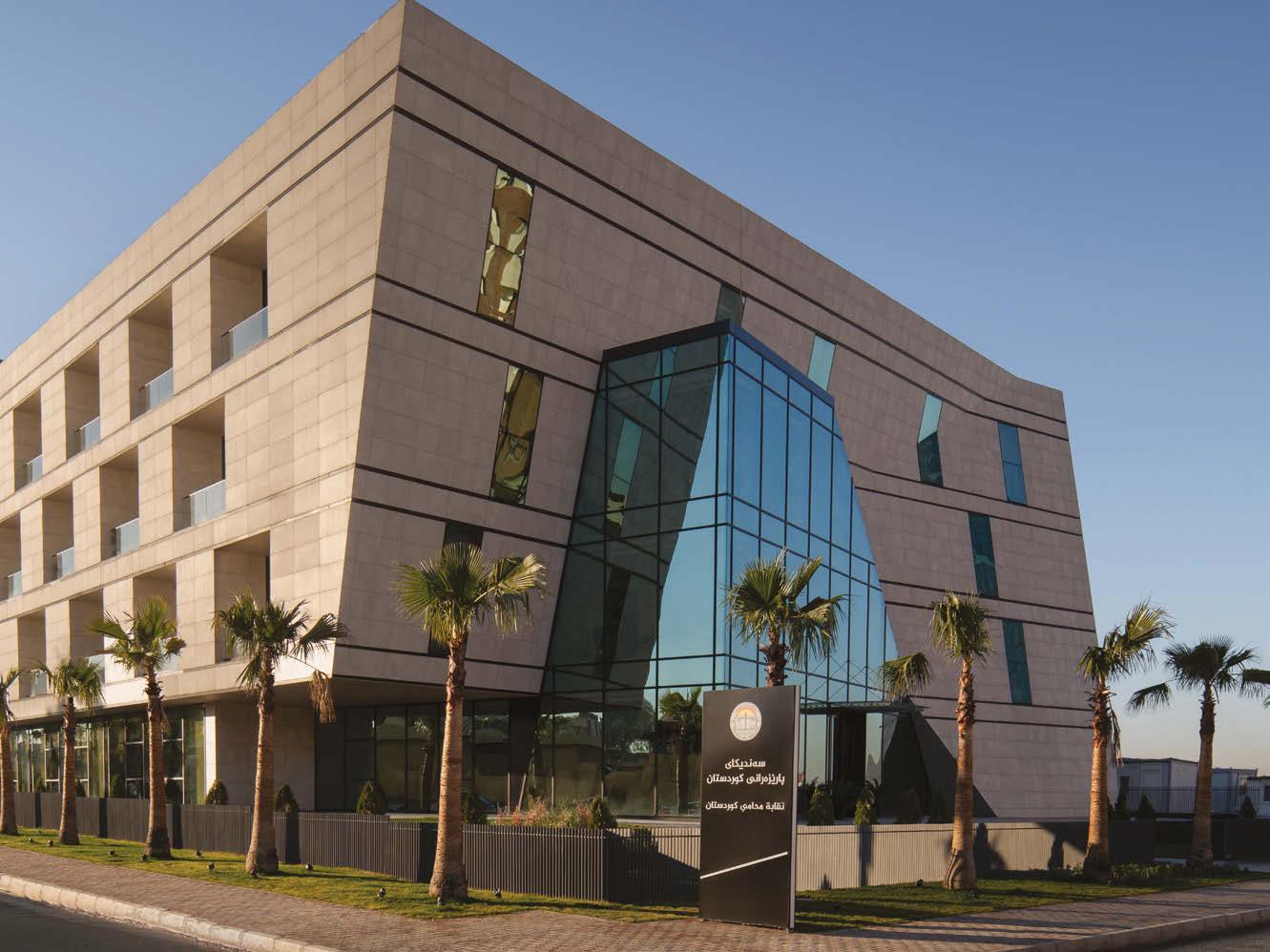
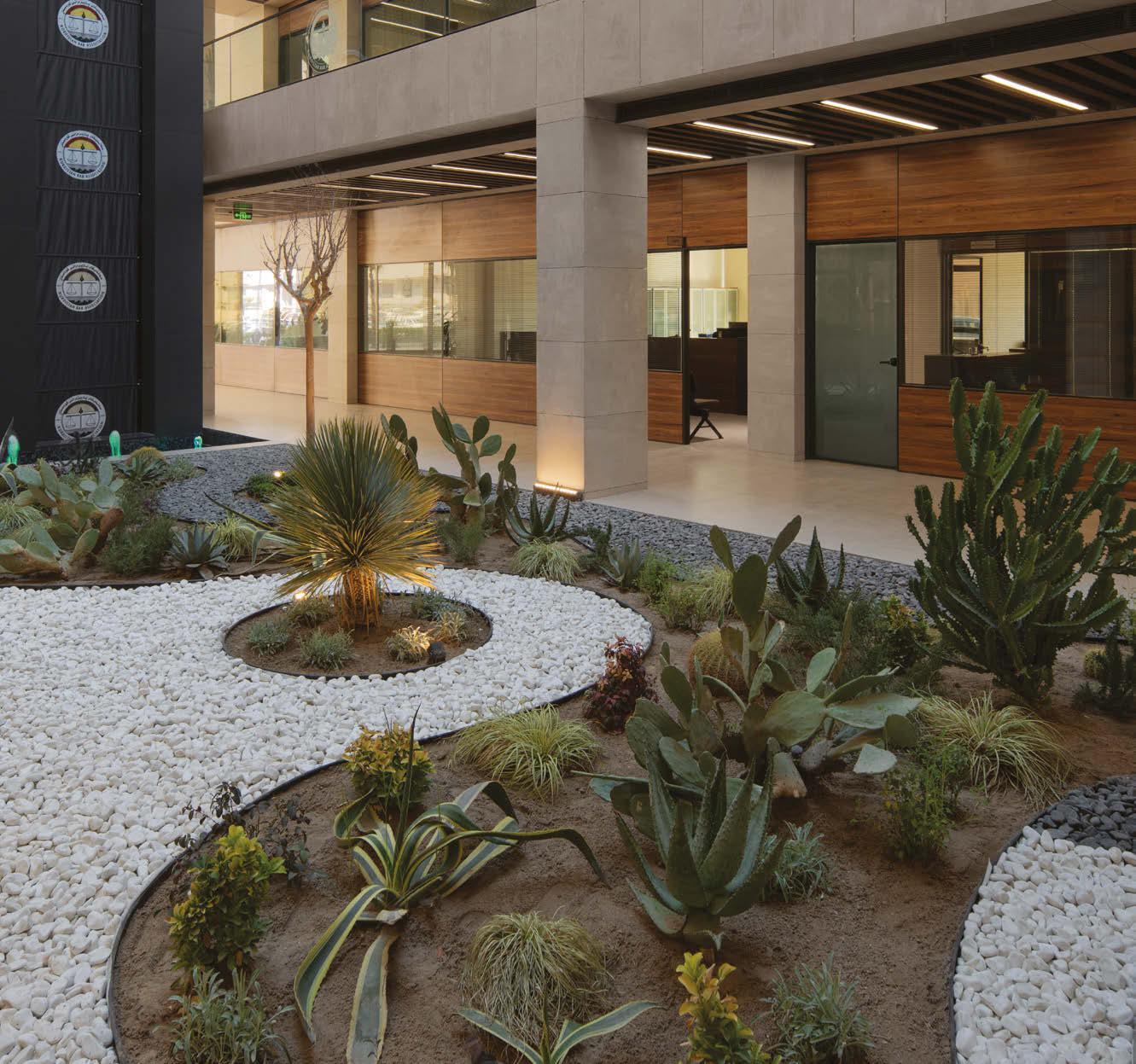
Philosophical and environmental considerations guided the project. Drawing inspiration from Erbil’s traditional courtyard houses, we introduced a landscaped courtyard with fountains and greenery, reinterpreting vernacular typologies in a contemporary civic setting. Desert-adapted plant species were selected for resilience, while panoramic elevators provide views of the internal garden, reinforcing a sense of openness. Glass partitions throughout enhance visual connectivity and transparency.
The courtyard and surrounding green spaces serve not only as ecological features but also as restorative environments that promote biodiversity and occupant well-being. Complementing this, a hybrid ventilation system combines natural cross-ventilation with energy-efficient mechanical solutions, including HRV units, to improve air quality and comfort while reducing energy demand.
This integration of nature-driven design strategies demonstrates how contemporary workspaces can simultaneously elevate productivity, foster well-being, and achieve long-term sustainability.
How do you define a truly regenerative and human-centred workplace? What design principles have you used to avoid greenwashing?
For us, integrating greenery into buildings is not a trend but a continuation of architectural tradition. Historically, homes in our region centred on internal courtyards – living,, breathing spaces that connected people to nature. Over time, these spaces shifted to front or back yards, or disappeared altogether. Reviving such concepts through contemporary design provides a truly sustainable response to modern challenges.

Humans are inherently connected to nature – we are drawn to plants, animals, and natural elements. Yet people now spend nearly 90% of their time indoors. Our design approach brings nature back inside, supporting passive strategies that maximise daylight and natural ventilation, reduce dependence on artificial lighting and HVAC systems, and lower energy use and carbon emissions.
Sun orientation is fundamental. While many buildings replicate identical façades on every side, we respond to solar exposure. The sun is both a source of energy and a cause of heat gain, glare, and discomfort. Our façades are carefully designed to balance natural cooling, lighting, and shading, ensuring comfort and performance. We believe passive design strategies are essential. Engineers can provide efficient technologies –LED lighting, inverters, HVAC systems – but it is the architect’s responsibility to shape form, orientation, and materials in ways that embed sustainability at the core. For us, regenerative, human-centred design means prioritising these principles in every project.
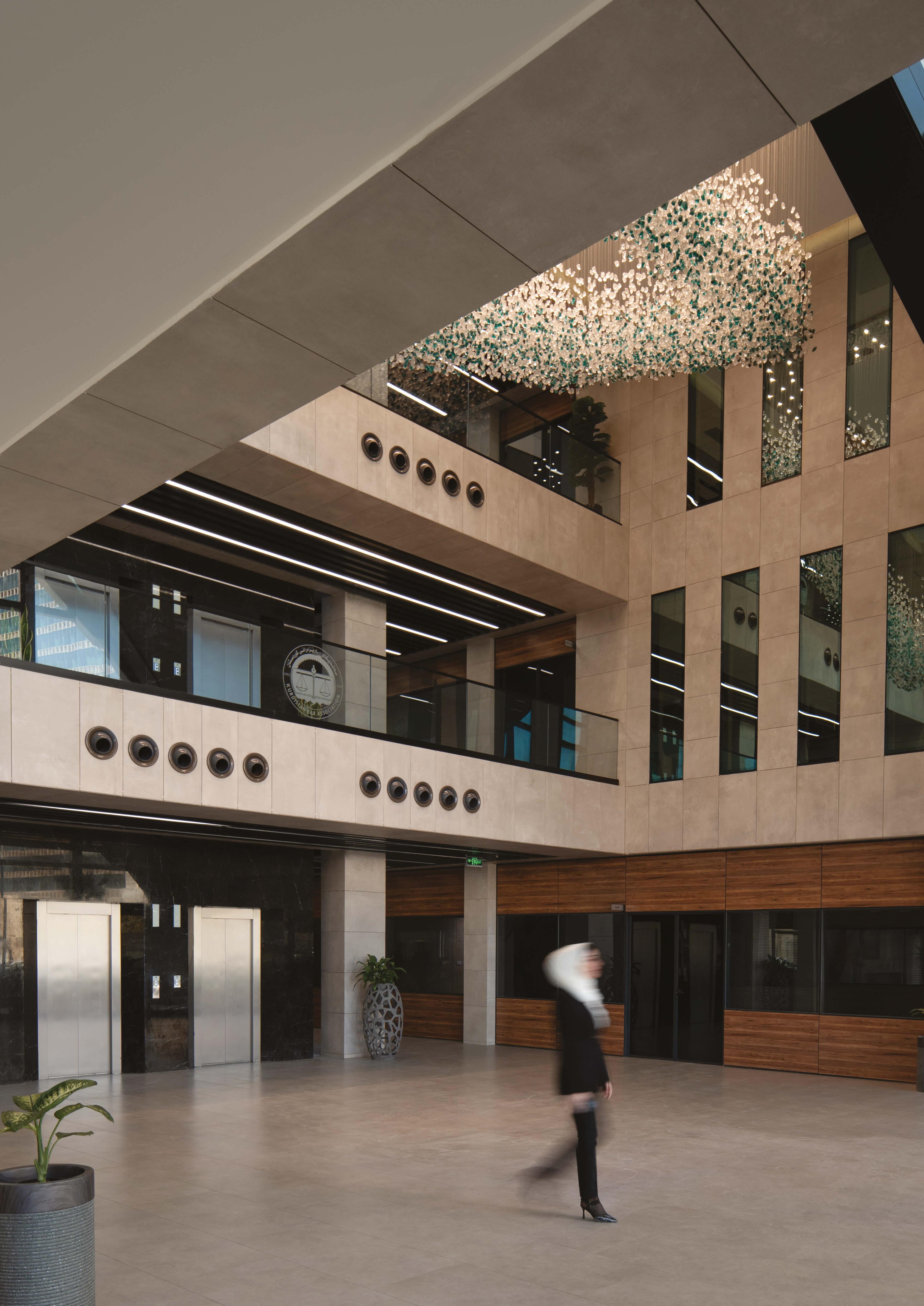
Philosophical and environmental considerations guided the project. Drawing inspiration from Erbil’s traditional courtyard houses, we introduced a landscaped courtyard with fountains and greenery, reinterpreting vernacular typologies in a contemporary civic setting
How do you choose your materials for lighting, façades, flooring, and windows? What criteria guide your selection?
Our material selection is guided by sustainability, locality, and environmental adaptation. We prioritise naturally available materials over imported or highly processed ones, as long-distance transportation increases carbon emissions and undermines sustainability goals. Local materials are often better suited to the climate and provide greater resilience.
In our projects, we frequently use natural stone, wood, and sustainable metals such as aluminium and steel. For this particular project, we aimed to create continuity between exterior and interior spaces. Too often, buildings reveal a sharp disconnect between the two, but we sought to maintain a consistent visual and material dialogue.
To achieve this, façade materials extend seamlessly into the interiors – applied to floors, walls, and ceilings. Instead of conventional gypsum boards, we opted for tile and aluminium ceiling systems, complemented by wood to introduce warmth and natural character. For glazing, Low-E double-glass was selected to provide both thermal insulation and acoustic performance, which are crucial in our region’s harsh climate. This philosophy reflects principles of parametric architecture, where boundaries between walls, ceilings, and floors are fluid. Drawing on my research into parametric design – framed by Eco’s semiotics of denotation and connotation – we explore the dynamic relationships between building, user, and context. We reinterpret such concepts with our own environmental and cultural logic, ensuring design remains both innovative and context-sensitive.
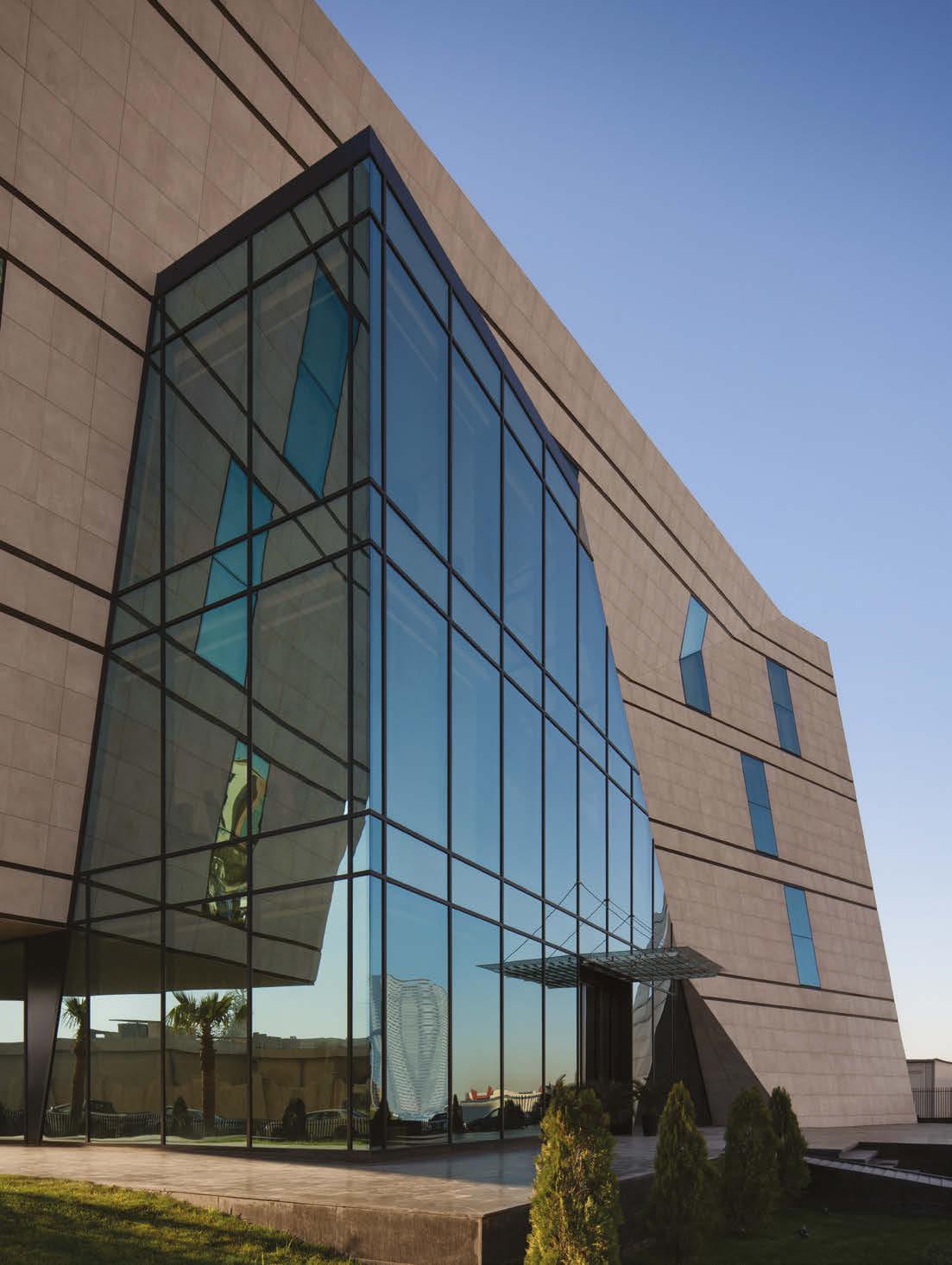
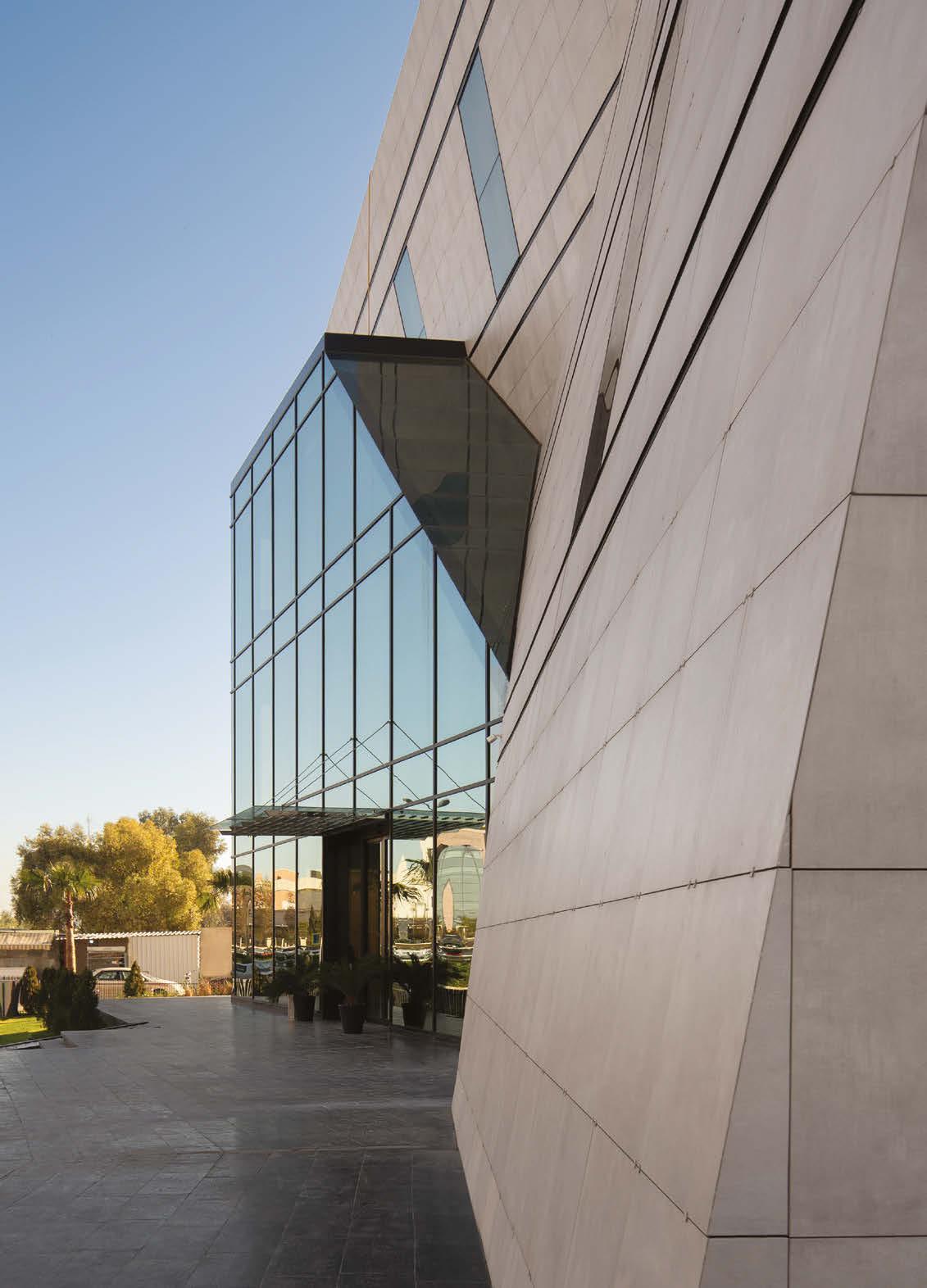
What do you think about the relationship between technology and nature in design? Can technology help create workplaces that are both intelligent and emotionally resonant?
I believe technology and nature are not opposites but complements. We live in an age where advances in materials and construction techniques cannot be ignored – the question is how thoughtfully we apply them. Take the Erbil Citadel as an example: its walls, sometimes over one metre thick, achieved thermal comfort using only available resources.
Today, we can achieve even better insulation with just 5-10cm of advanced materials. Modern technology enables us to reinterpret traditional principles, like passive thermal regulation, with far greater efficiency and sustainability.
Mechanical cladding systems, vapour barriers, insulation layers, and integrated piping allow us to use natural materials – such as stone, marble, and travertine – in smarter, longer-lasting ways. At the same time, emerging tools like 3D printing and CNC are opening new creative and construction possibilities. While some may resist these shifts, I see it as essential for the new generation of architects to embrace them – merging technology with nature to create workplaces that are not only intelligent and efficient but also emotionally resonant and deeply human.
Colour Calling

Nu faucets represent a purity of visual expression and a synthesis of essential design elements: form, shape and colour. A collection that strips away the artifice to arrive at the essence of its timeless design.
Nu Collection

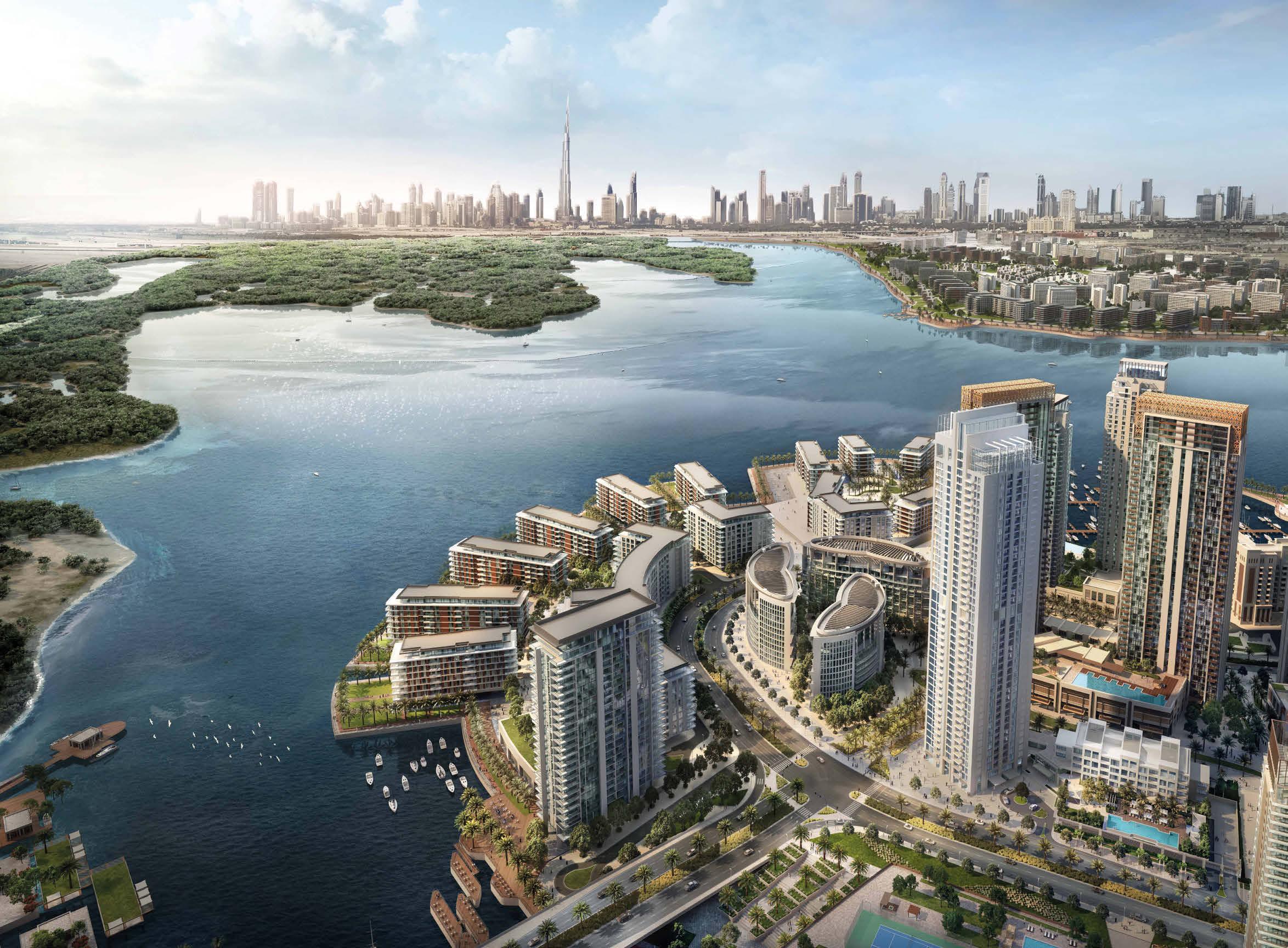
BEYOND THE SKYLINE
Discovering Dubai’s Sustainable Evolution

DUBAI IS SHAPING A NEW ARCHETYPE FOR URBAN LIVING, WHERE GREEN CREDENTIALS, DIGITAL FLUENCY, AND IMMERSIVE LUXURY COEXIST NOT JUST COMFORTABLY, BUT BEAUTIFULLY
The city of Dubai is designing a fresh urban model that unites environmentally friendly aspects with technological expertise and luxurious experiences in perfect harmony. Its architectural innovation represents an evolving luxury landscape which simultaneously serves environmental causes and improves human living standards.
Dubai has long captured global imagination with its skyline –a theatrical display of engineering prowess and architectural extravagance. From the soaring silhouette of the Burj Khalifa to the meticulously crafted Palm Jumeirah, the city has reigned as a beacon of boundary-pushing design and ambition.
A quieter, yet more profound transformation is now taking shape beneath the gleam of glass and steel.
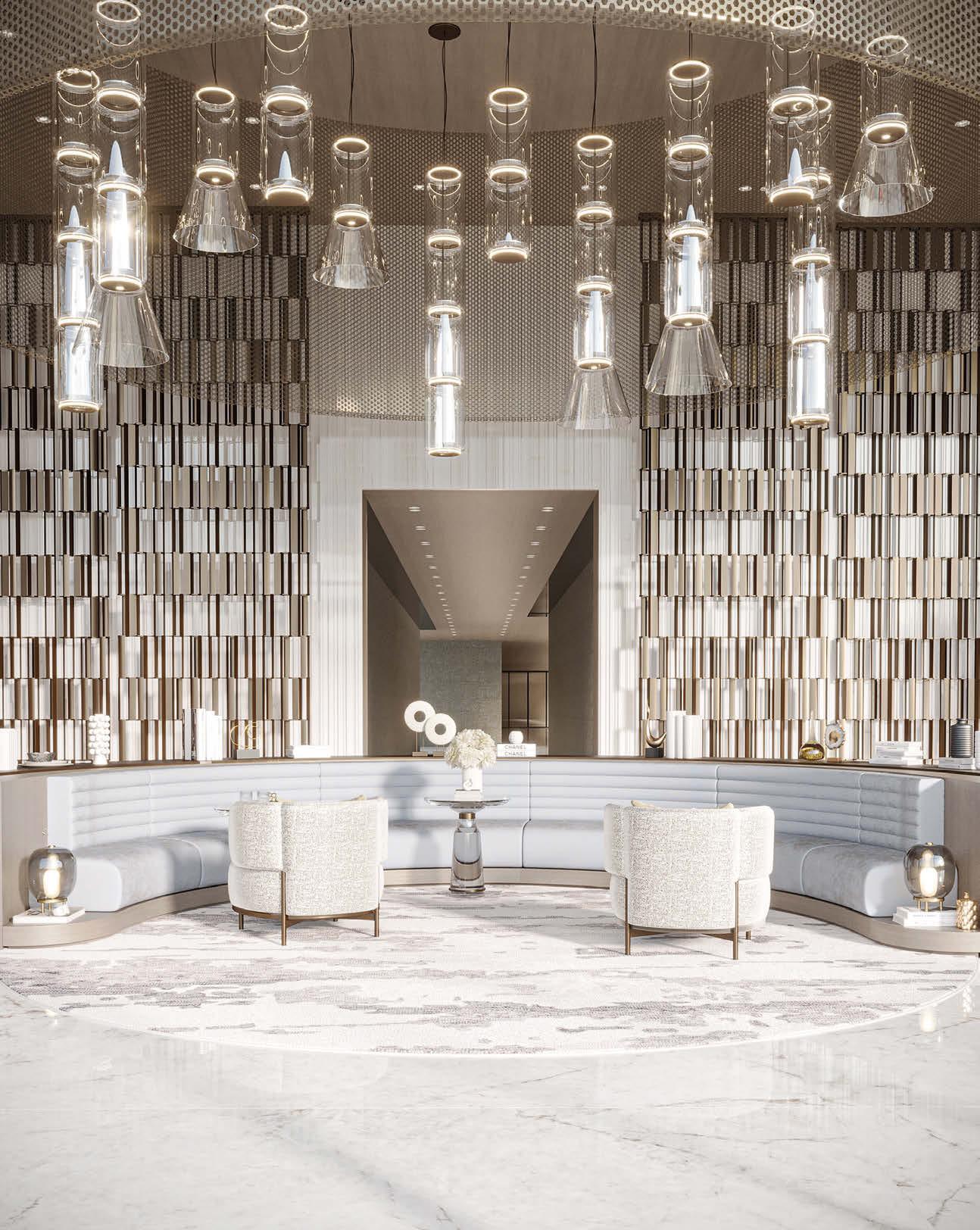
A new architectural identity is emerging: one that harmonises the elegance of ultra-luxury design with a growing commitment to environmental stewardship. Dubai has shifted its focus beyond grand displays – it’s now redefining luxury through sustainability, together with wellness and intelligent urban planning.
The transformation is not random. The Dubai 2040 Urban Master Plan provides visionary direction which prioritises human-centred design together with ecological sustainability in the development of the city. Sustainability has become intrinsic to the design brief –woven into the very fabric of new developments through green infrastructure, smart technologies, and biophilic design principles.
Developers have started to work with established international and regional certification frameworks to build environmental performance capabilities directly into their new construction. LEED (Leadership in Energy and Environmental Design) stands as the global benchmark for green building excellence which sets the standard for environmentally friendly construction. The Estidama Pearl Rating System which originated in Abu Dhabi has started to influence design choices in Dubai for public and private construction projects. The DGBRS Dubai Green Building Regulations and Specifications alongside these systems enforce mandatory sustainability standards for all new developments throughout the city.
In Dubai, luxury and sustainability are no longer parallel ambitions, they are intertwined. The city’s most forward-thinking developments show that it is possible to create opulent yet responsible spaces which integrate advanced technology while remaining deeply rooted in their local context. Through innovative developers and architects alongside advanced policy frameworks Dubai creates a modern urban living space where green certifications meet digital technology and luxurious comfort blend together harmoniously.
The new architectural innovation era focuses on serving the planet while raising human living standards and immersive luxury coexist not just comfortably, but beautifully. Luxury in Dubai is evolving, not disappearing but becoming more purposeful. In this next chapter, architectural innovation doesn’t just impress the eye; it serves the planet and elevates the way people live.
FUTURE-FIRST LIVING: AQUA’S GREENER, SMARTER DUBAI with Faisal Baig, Head of Sales at AQUA Properties
Faisal Baig is a seasoned real estate expert and Head of Sales at AQUA Properties, where he leads the company’s growth across Dubai’s dynamic property market.
With over 21 years of experience in International and regional real estate, Faisal brings a results-driven approach to sales, marketing, and investor relations. Under his leadership, AQUA Properties achieved over USD 500 million in sales in 2024 and launched a record pipeline of new projects. Known for his deep market insight and relationship-focused mindset, Faisal plays a key role in shaping AQUA’s expansion as a developer into smart, sustainable communities designed for the next generation of urban living.

As a boutique developer, how do you see your role in shaping Dubai’s broader urban sustainability goals outlined in the 2040 Urban Master Plan?
Being agile allows us to test and scale innovation faster. As a boutique developer, we are committed to developing walkable, integrated communities that align with the 2040 vision: reducing car dependency, increasing green spaces, and supporting mixed-use zones. Our developments like The Community Motor City and The Central Downtown are designed with a future-forward mindset that contributes to a more inclusive, efficient, and environmentally responsible Dubai.
With growing demand for wellness-focused, techenabled homes, how is AQUA preparing for the next wave of smart and sustainable residential design in emerging districts like Jumeirah Village Triangle or Dubai Land?
We have already delivered The Community JVT in Jumeirah Village Triangle, a pioneering co-living project that integrates technology, affordability, and a strong sense of community. The Central Downtown in Arjan further showcases our vision for smart, wellness-focused living with rooftop gardens and retail connectivity. Building on this success, we are preparing to launch a new project in Arjan, Dubailand, continuing our commitment to developing lifestyle-driven, sustainable communities for the next generation of residents.
Your developments emphasise energy efficiency and community-focused living; how do you integrate sustainable design principles without compromising on aesthetics and affordability?
At AQUA Properties, we view sustainability as a design opportunity, not a limitation. We integrate passive cooling strategies, optimal building orientation, and natural lighting to reduce energy consumption while enhancing the living experience. Materials are chosen for both durability and environmental impact. Our co-living and mixed-use concepts reduce car dependency and promote shared amenities – creating vibrant communities that are not only cost-effective to build but also affordable and enriching to live in.
How does AQUA Properties engage with Dubai’s Green Building Regulations or other certifications like LEED or Estidama when planning new residential communities?
Compliance is just our starting point. Every new development of AQUA is planned in full alignment with Dubai’s Green Building Regulations, and wherever possible, we aim to exceed them. We are currently exploring international certifications like LEED for selected flagship projects. Our internal teams collaborate closely with sustainability consultants from the outset to ensure energy modeling, water use efficiency, and construction methods meet global green standards.

FAISAL BAIG
Head of Sales, AQUA Properties www.aquaproperties.com

Can you walk us through the specific technologies or materials you’ve adopted, and how they’ve impacted both the environmental footprint and long-term value of your projects?
We have incorporated smart HVAC systems, rooftop solar in communal areas, and ICF construction for enhanced insulation and structural efficiency. These innovations drastically lower operational costs and improve energy efficiency. Over time, they translate into reduced utility bills for residents, lower maintenance for property managers, and greater asset value for investors. Our goal is to future-proof every development from both an environmental and economic perspective.
Can you share any details about AQUA Properties’ upcoming projects, and how these new communities will reflect your evolving approach to smart, sustainable urban living in Dubai?
We recently launched The Community Sports Arena and The Central Downtown, two milestone developments that demonstrate our commitment to shaping vibrant, futureready communities. The Central Downtown is a prime example of our evolving approach; offering a 7-acre mixed-use hub that seamlessly integrates residential towers, retail spaces, wellness zones, and lifestyle amenities, all designed around walkability, smart mobility, and sustainable living.
Building on this success, we are now preparing to launch another landmark project in Arjan. This new development will carry forward the same principles of integrated, wellness-focused, and smart urban living – reinforcing our vision of creating dynamic, connected communities for the next generation of Dubai residents.
SUSTAINABLE LUXURY: FUTURE-READY with Syed Azeem Mehroz,
CEO & CFO of Alpago Properties
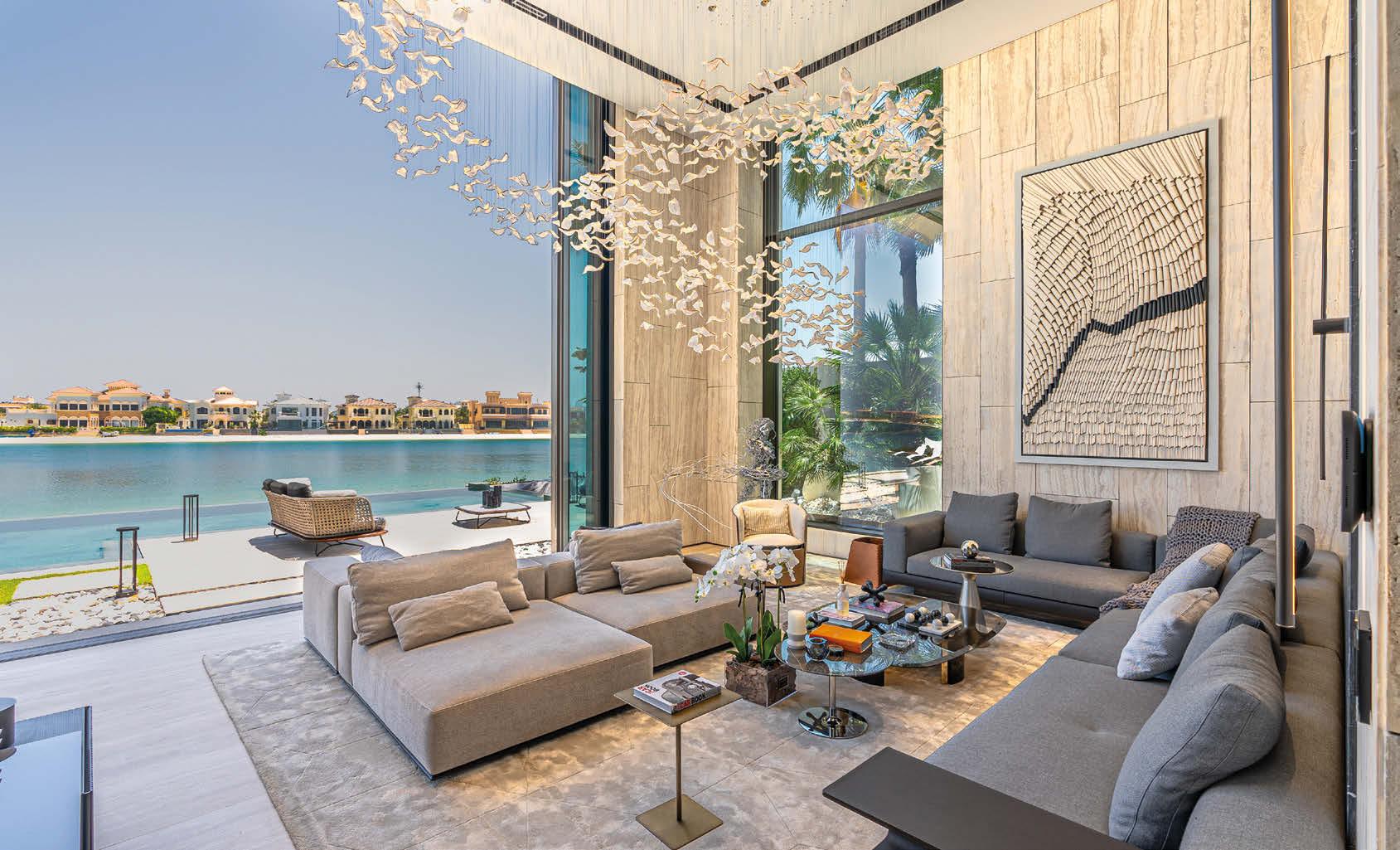
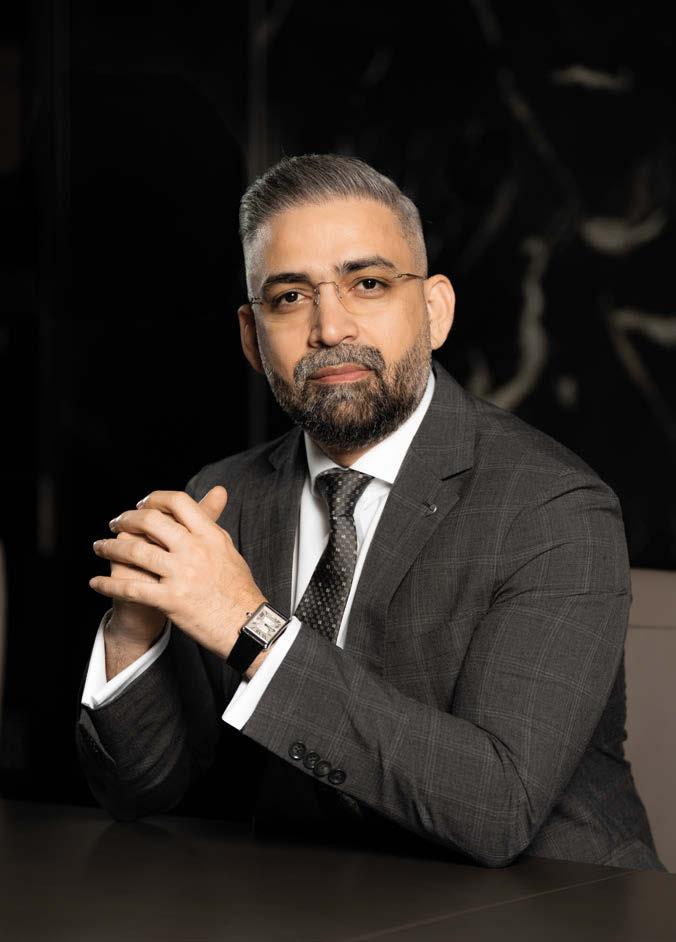
SYED AZEEM MEHROZ
CEO & CFO, Alpago Properties www.alpagoproperties.com
Syed Azeem Mehroz is a visionary industrialist and the CEO & CFO of Alpago Group LLC. Since 2020, he has transformed Dubai’s luxury real estate landscape by creating a one-stop destination for ultra-high-net-worth clients. Under his leadership, Alpago Properties, F1rst Motors and Alpago Design and Build, delivering iconic projects like Casa Del Sole on Palm Jumeirah. Collaborating with renowned architects and global brands, he has set new benchmarks in luxury. Syed Azeem’s strategic foresight and dedication to quality continue to shape Alpago as a symbol of innovation, craftsmanship, and refined living in the UAE.
Planning for resilience in a challenging climate, how is Alpago Properties redefining luxury architecture, particularly in response to the region’s shifting climate landscape?
At Alpago Properties, we take a forward-thinking approach by redefining luxury architecture as a longterm, sustainable solution, rather than just a temporary trend or innovation.
Our designs combine timeless aesthetics with modern innovations, incorporating features like curtain walls and floor-to-ceiling windows without intermediate rods to enhance natural light, airflow, and cooling. By further integrating smart technologies such as automated temperature control and eco-friendly materials, we ensure each property is both energy-efficient and comfortable, without compromising on luxury.
Thus, it is more than just solving immediate challenges. We create homes with the future in mind – expansive, lasting and resilient.
What innovative designs do you believe the real estate industry should embrace to harmonise high-end design with long-term environmental responsibility?
For me, high-end design isn’t just about aesthetics – it’s about creating intelligent, enduring, and responsible spaces. The future of real estate is about luxury and sustainability co-existing, driven by some key innovations.
Modular construction: Once associated with mass production, it now finds its place in luxury, offering precision-built, high-end residences with minimal waste and maximum efficiency, enhancing craftsmanship without sacrificing the design.
Smart Energy Systems: Homes are becoming more selfsufficient with AI-driven systems like smart temperature control, automated lighting, and energy-efficient appliances. Solar glazing, solar panels, and battery storage also reduce grid reliance while maintaining luxury.
Expansive layouts: True luxury is in space and fluidity. Cantilevered structures and seamless indoor-outdoor open plans maximise natural light, ventilation, and spatial experience while optimising energy use.
Indoor landscaping: Nature is increasingly central to luxury living. Green walls, internal courtyards, and water features not only enhance aesthetics but improve overall living quality, creating a refined, sustainable environment.
How do Alpago Properties’ architectural philosophies align with the transformative ambitions of Arabia’s Vision 2030 and Dubai’s 2040 Urban Master Plan?
For us, sustainability is a journey of thoughtful evolution, not a race for the next big thing. We approach every project with a steady, intentional mindset, ensuring that our luxury homes evolve sustainably over time.
This aligns naturally with Vision 2030 and Dubai’s 2040 Urban Master Plan, both focused on long-term, balanced growth, innovation and sustainability.
Our architectural philosophy reflects this balance. We carefully consider every design element, from treated travertine facades to working with eco-conscious brands like Minotti, Poltrona Frau, Antonio Lupi. It’s all about using materials and partnerships that bring together luxury and sustainability, ensuring our homes stand the test of time and make a positive impact on the environment.
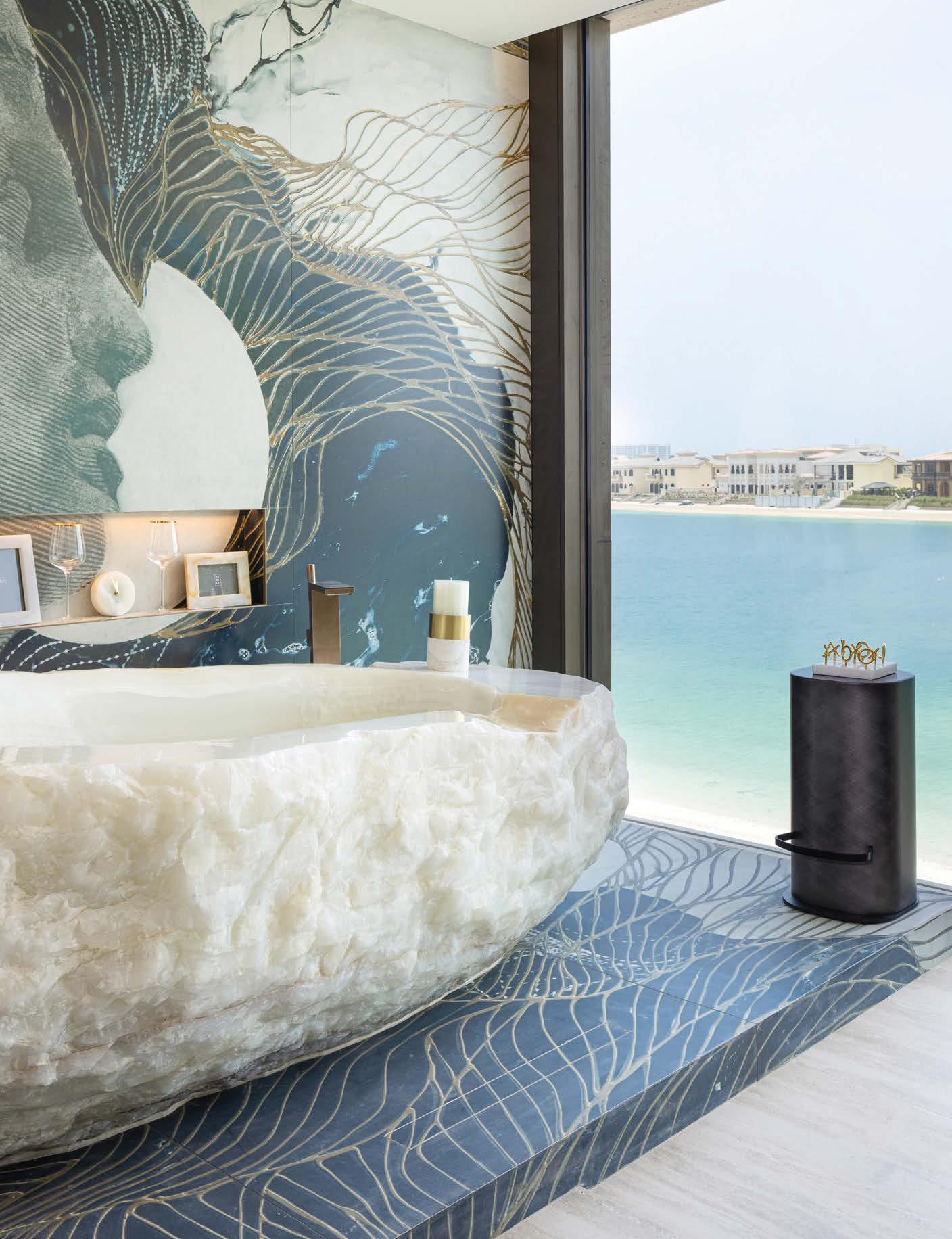
We’re raising the bar for luxury living with certifications like WiredScore and LEED Gold, alongside our commitment to energy-efficient technology. These choices shape developments that aren’t just luxurious – they’re future-ready, aligned with the city’s evolving vision, and set to leave a lasting, sustainable legacy for the generations that follow.
In a city renowned for pushing architectural boundaries, how do your projects contribute to Dubai’s vision of becoming a more liveable, human-centric, and environmentally conscious metropolis?
In a city renowned for pushing architectural boundaries, we aim to do more than just add to the skyline. Our focus is on creating spaces that elevate the lifestyle of our elite clientele, where luxury and functionality seamlessly intersect.
Every home we design is a holistic experience, complete with private gyms, bespoke spas, home theatres, personalised entertainment lounges, and dedicated office spaces – bringing modern comforts within your arm’s reach. This isn’t only about luxury, it’s about responsibility. By reducing the need for travel, we lower energy consumption and minimise the carbon footprint, aligning with Dubai’s vision for a more sustainable, human-centric future.
We don’t just build luxury homes, we craft enduring, sustainable spaces that reflect dubai’s bold vision for 2040: innovative, human-centric living that balances beauty, function, and environmental responsibility
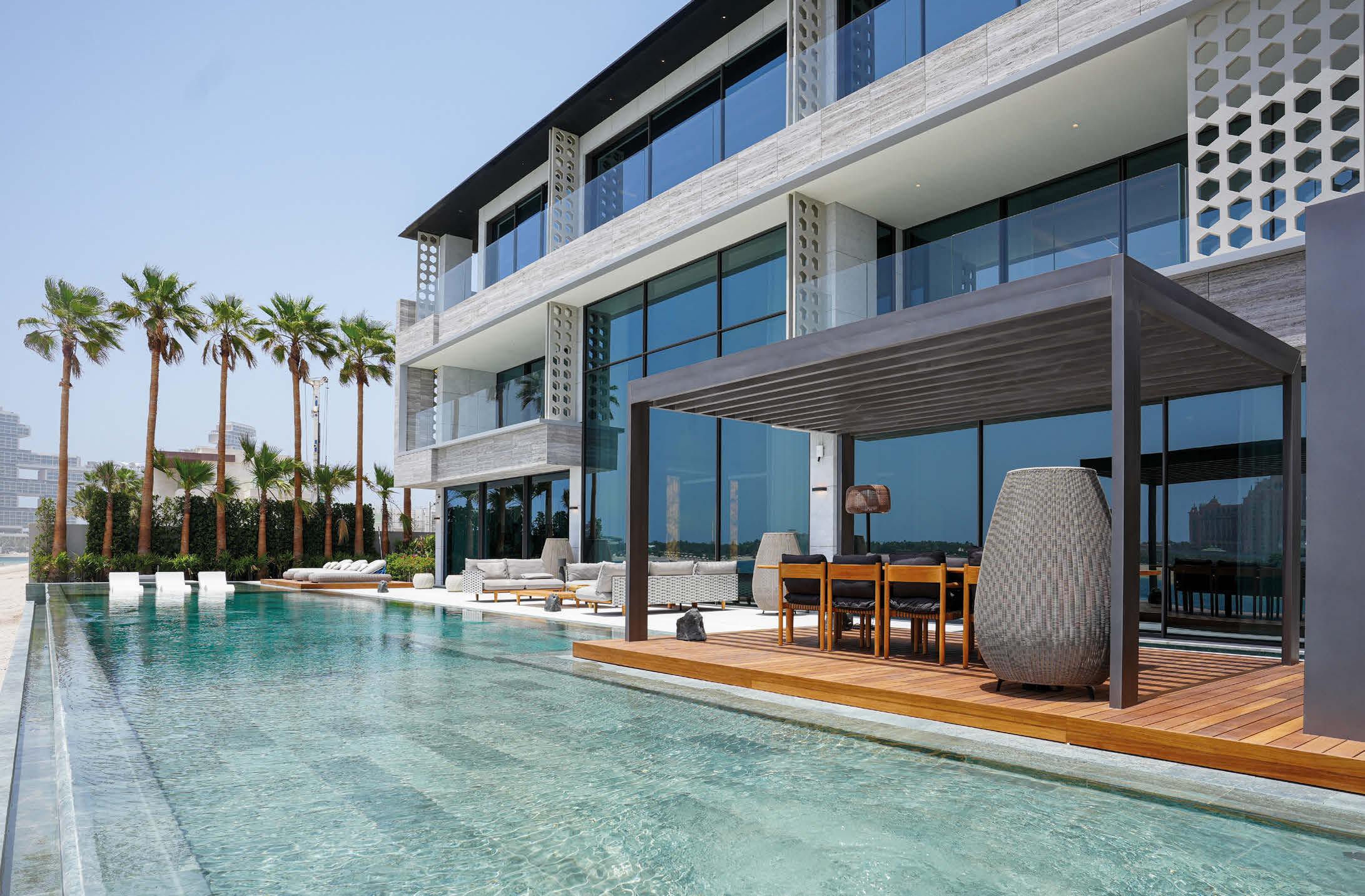
As we build for the future, safety and security remain key priorities. Our homes feature waterproofing glass and walls for basements, along with advanced 360-degree surveillance systems, offering protection and privacy. By incorporating these thoughtful elements, we’re not only enhancing the living experience, but also contributing to a more sustainable and visionary urban environment that aligns with Dubai’s aspirations.
As Dubai continues its evolution into a global hub of innovation and design excellence, what role do you envision for the luxury real estate sector in driving this shift, not just in aesthetics, but in redefining urban living?
Luxury real estate is no longer about grandeur alone. It is about smart, multi-functional living. UHNWIs today expect homes to be more than just visually striking. They want spaces that intuitively adapt to their lifestyles, offering a balance between productivity and relaxation. With work and leisure increasingly overlapping, residences are designed as immersive environments, where a private office opens up to a serene outdoor lounge,
and AI-driven home automation ensures effortless living. Beyond convenience, there’s a growing emphasis on well-being and sustainability. Green spaces, even within private residences, are transforming the way luxury living interacts with nature – whether through rooftop gardens, internal courtyards, or biophilic design elements that enhance air quality and create a sense of tranquility.
By prioritising intelligent design, environmental consciousness, and holistic well-being, the luxury real estate sector is revolutionising urban living. In Dubai, this means creating a place where innovation meets comfort, and where luxury is as practical as it is aspirational.
Alpago Properties www.alpagoproperties.com
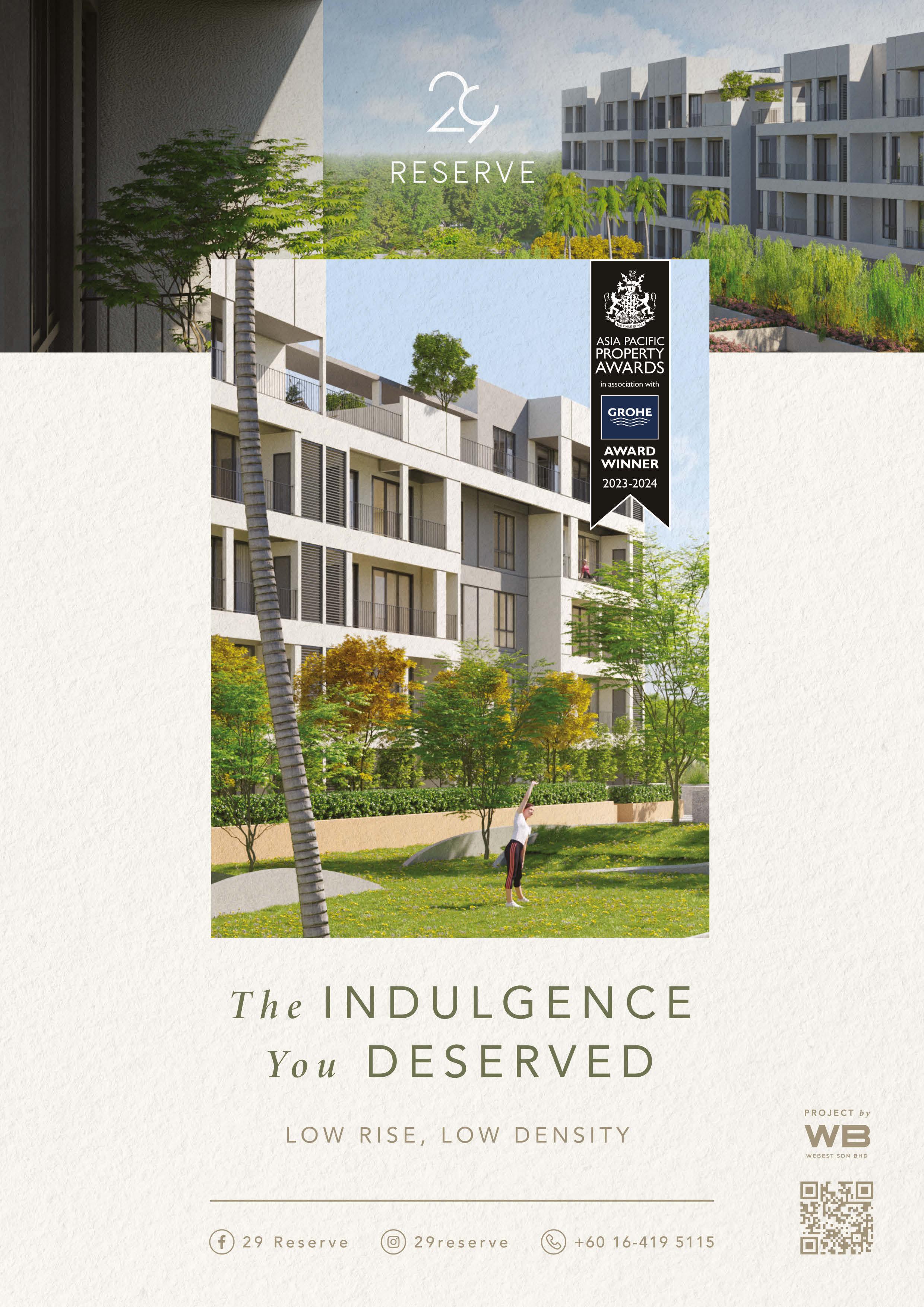
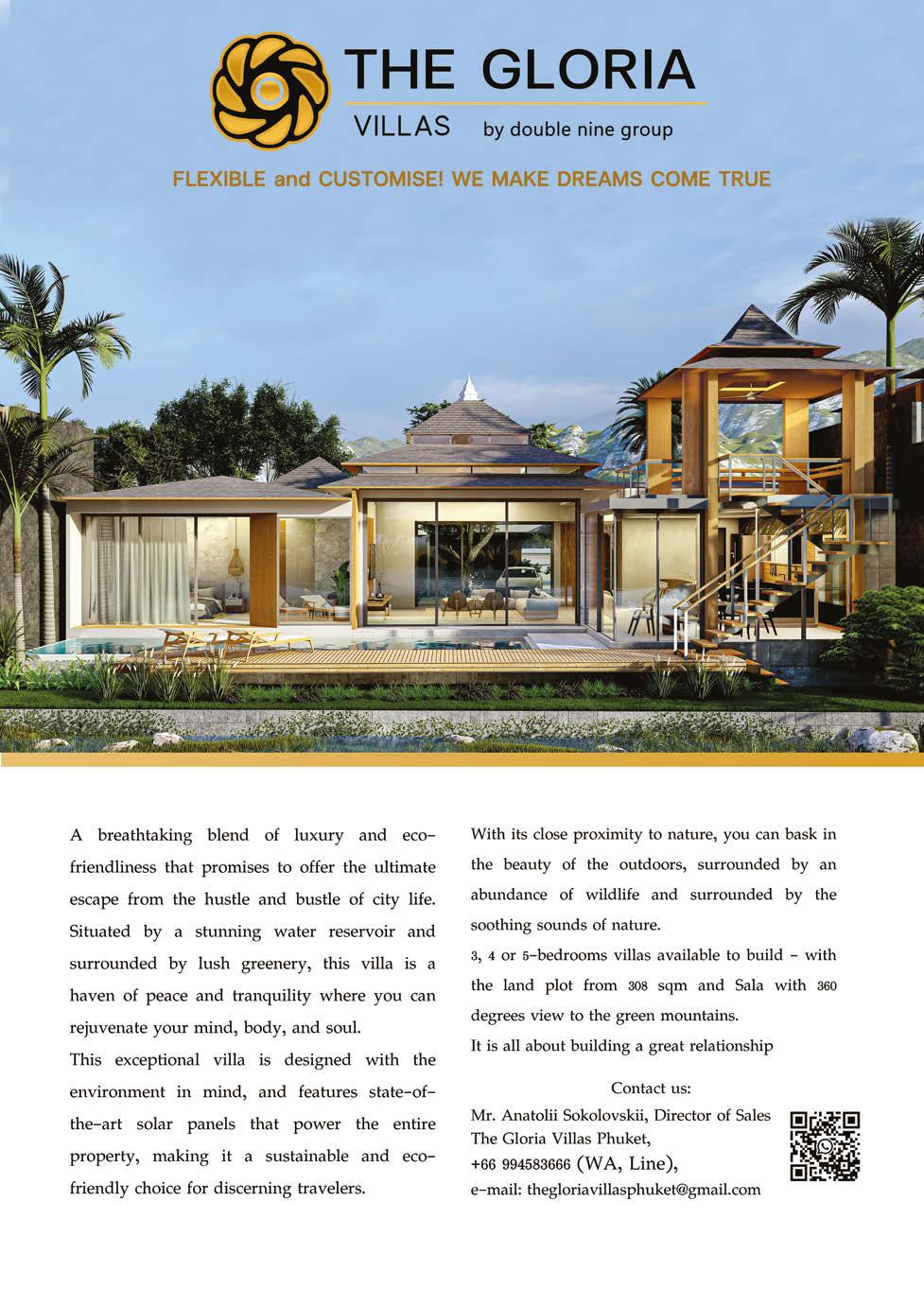

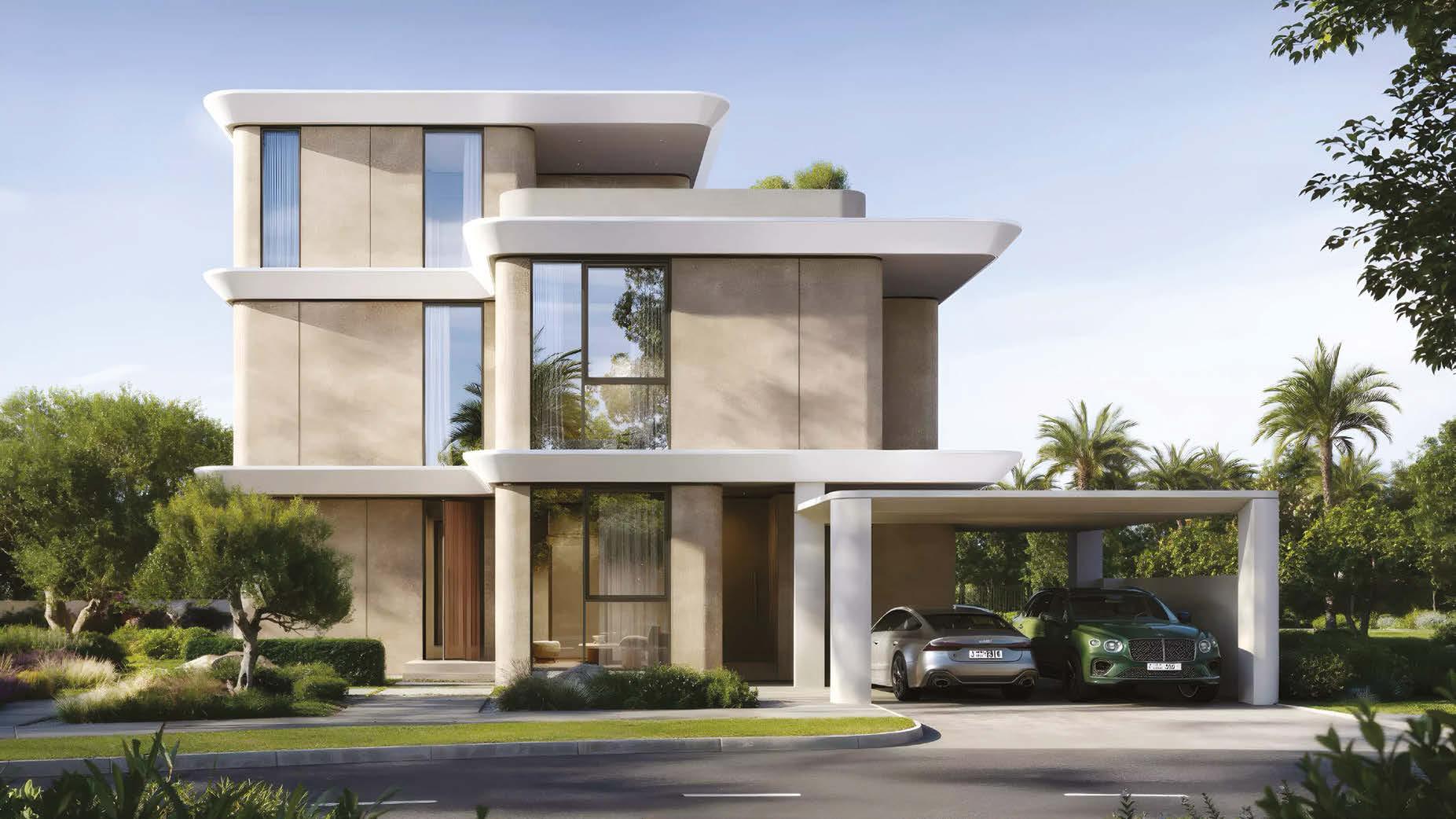
EMAAR PROPERTIES
A New Paradigm in Sustainable Luxury Urbanism
As one of the Gulf’s most influential real estate developers, EMAAR Properties continues to redefine the contours of urban living in Dubai, blending luxury, sustainability, and cutting-edge design into its most ambitious projects to date.
Nowhere is this vision more clearly expressed than at Dubai Creek Harbour, a next-generation urban district designed to balance ecological responsibility with aspirational living. Conceived as a model for futureready cities, Dubai Creek Harbour brings together a richly layered public realm, advanced mobility systems, and architecture attuned to the region’s climatic demands. The development is on track to achieve LEED Neighbourhood Development certification, reflecting EMAAR ’s commitment to environmental stewardship at the district scale.
Buildings throughout the community are equipped with district cooling systems and constructed using low-VOC materials, while envelope design has been optimised to reduce energy consumption across seasons. The surrounding landscape architecture weaves in native vegetation and bioswales, enabling natural stormwater management and reinforcing the area’s ecological integrity.
At the heart of the development stands Dubai Creek Tower, an architectural and environmental beacon designed by Santiago Calatrava. More than just a sculptural feat, the tower incorporates forward-looking
energy strategies, including integrated solar technologies and systems capable of harvesting wind power: advancing the narrative of what supertall buildings can achieve in both form and function.
EMAAR ’s commitment to sustainable urbanism also extends to The Valley, a master-planned community that reimagines suburban living for the 21st century. In contrast to the grandeur of Creek Harbour,
The Valley embraces a more intimate, family-oriented scale while maintaining a forward-thinking design ethos. The neighborhood is threaded with green mobility paths and pedestrian-friendly, car-free zones, promoting healthier and more connected lifestyles. Urban farming initiatives are thoughtfully integrated into the public realm, supporting food security and community engagement.
These developments are pre-certified under the Estidama 2-pearl rating – a sustainability benchmark rooted in Abu Dhabi’s green building framework and increasingly adopted across the UAE. Together, Dubai Creek Harbour and The Valley illustrate EMAAR ’s evolving approach to urban design where innovation and elegance are not at odds with environmental responsibility, but inextricably linked. In doing so, the developer is not only shaping the skyline, but also setting new standards for how cities in the region – and beyond – might live, breathe, and thrive in a sustainable future.
DAMAC LAGOONS
Where Smart Coastal Living Meets Leisure-Centric Design
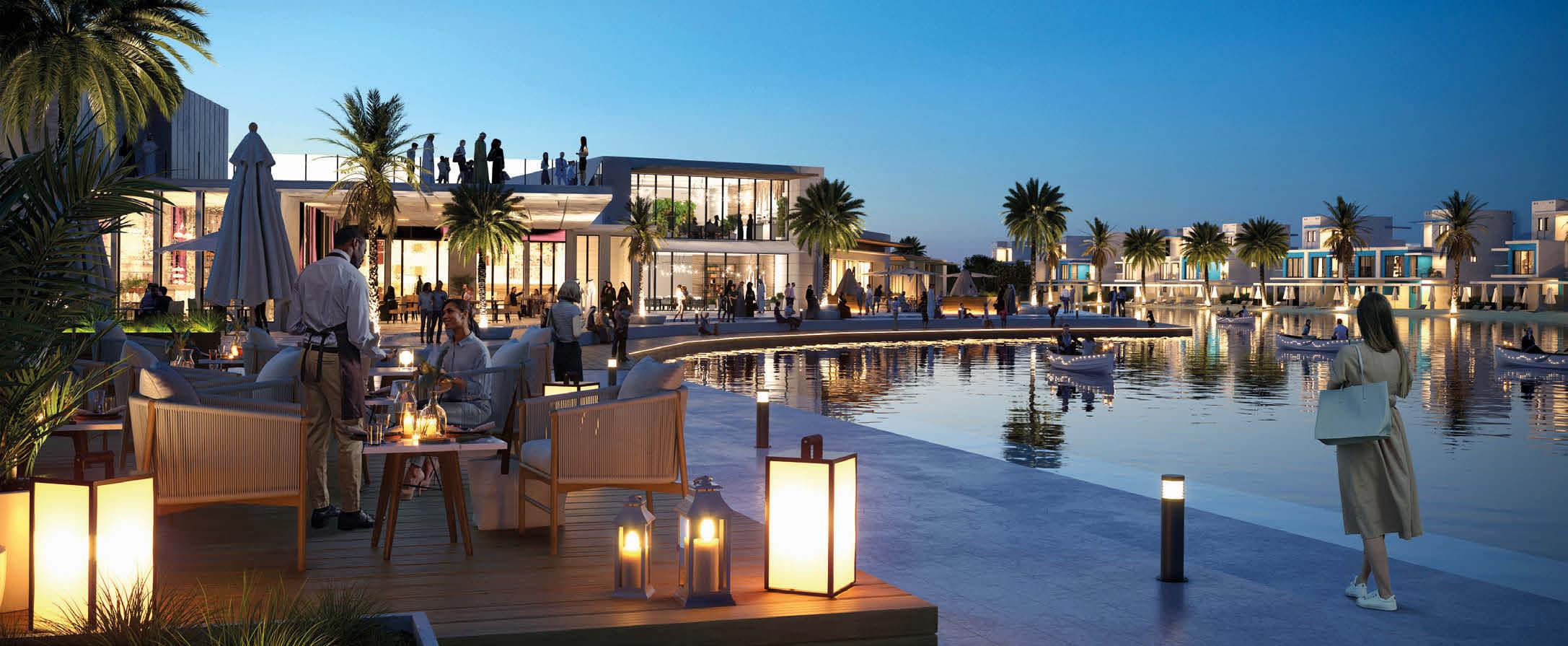
In the ever-evolving tapestry of Dubai’s luxury real estate, DAMAC Lagoons emerges as a visionary statement; an expansive, themed residential development that redefines waterfront living through a blend of smart technology, Mediterranean charm, and environmental foresight. This ambitious project introduces a series of interconnected yet self-sufficient communities, each inspired by iconic coastal destinations such as Santorini, Venice, and Marbella. The result is a lifestyle offering where architectural storytelling and sustainable innovation converge
DAMAC Lagoons isn’t just a visual homage to the Mediterranean – it is a forward-thinking response to modern urban living. At the heart of the design philosophy is a commitment to intelligent energy use. Advanced AI-managed systems oversee consumption patterns across the community, ensuring that energy efficiency is not just a feature but a standard. Complementing this is a suite of eco-conscious infrastructure, including greywater recycling networks and solar-powered street lighting, all subtly integrated into the fabric of the neighbourhoods.
Passive cooling techniques – essential in the UAE’s desert climate – have been thoughtfully embedded into the architectural forms, reducing dependency on mechanical systems and enhancing thermal comfort year-round. Several clusters within the developments are actively pursuing LEED Silver and Gold certifications, in line with Dubai’s broader environmental goals.
Damac lagoons embodies Dubai’s 2040 urban master plan, blending Mediterranean charm with smart, sustainable innovation to redefine waterfront living
The project enlists the expertise of acclaimed architecture firms such as U+A Architects and LACASA, whose portfolios demonstrate a nuanced ability to marry thematic design with sustainability benchmarks. At DAMAC Lagoons, their contributions help shape a built environment that is both aesthetically immersive and ecologically attuned – heralding a new chapter in Dubai’s narrative of luxury living. DAMAC Properties www.damacproperties.com

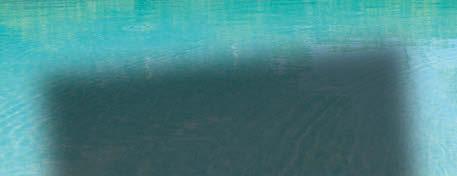
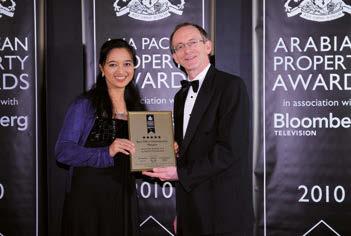

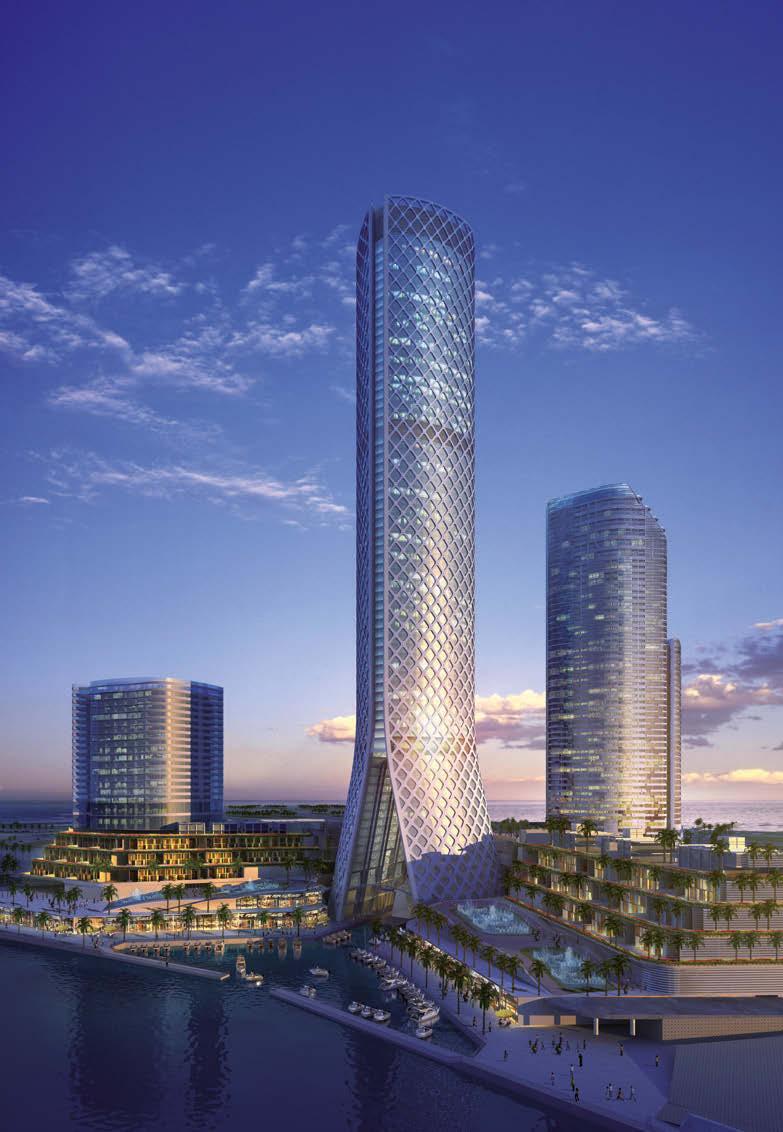

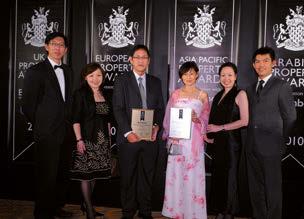


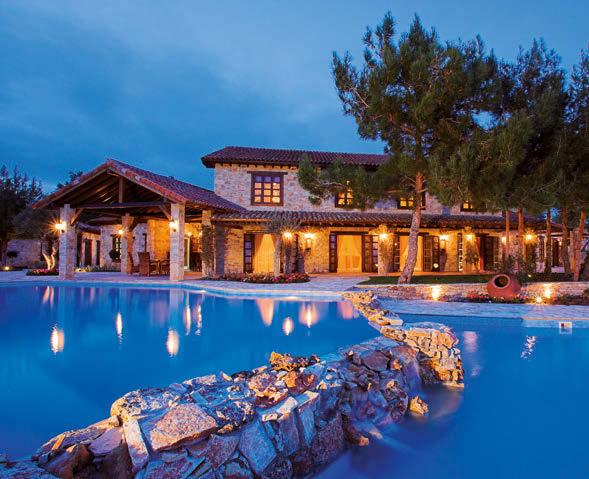
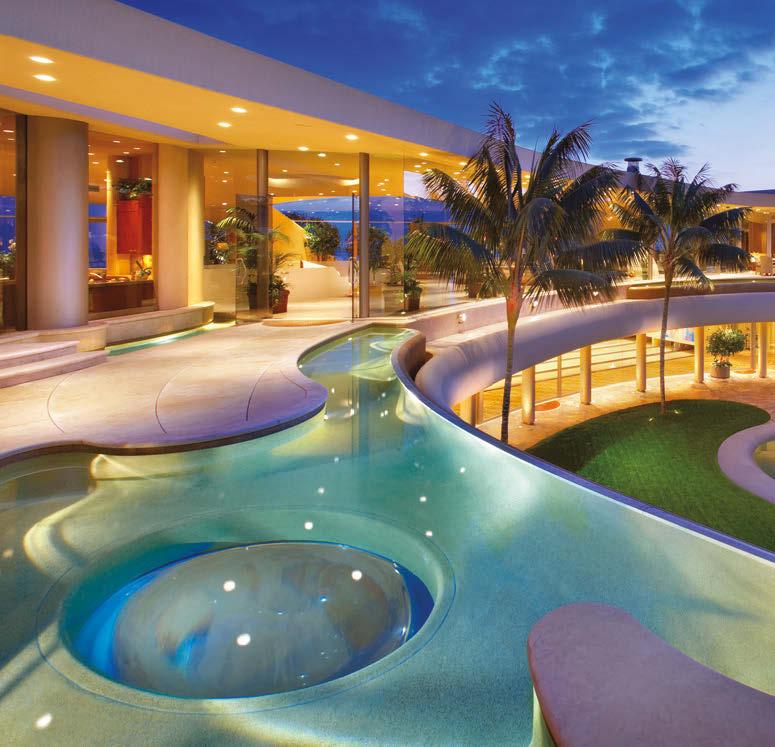

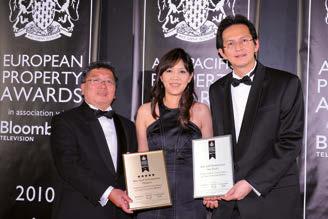
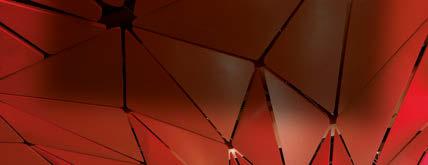
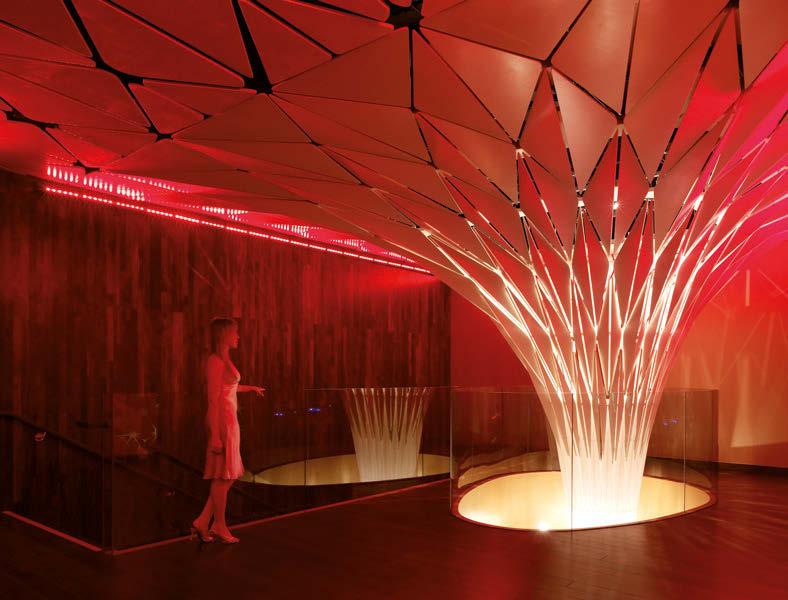


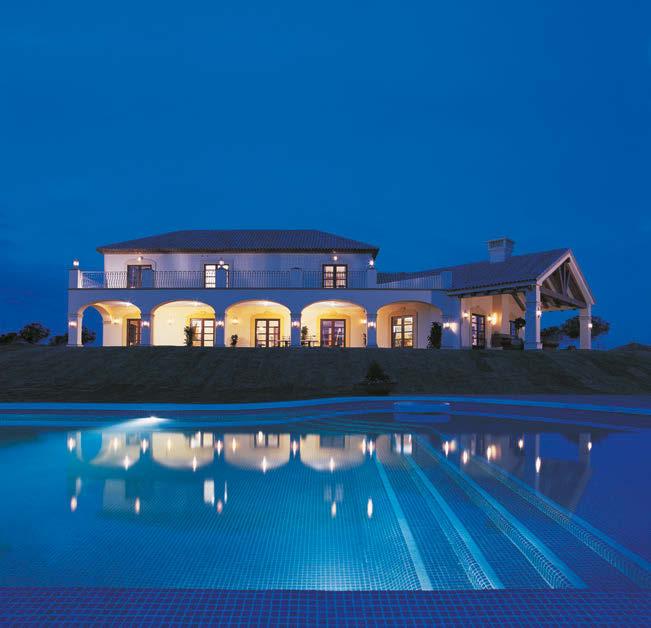
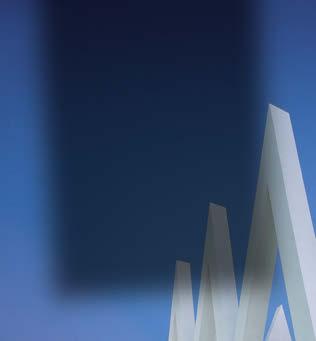
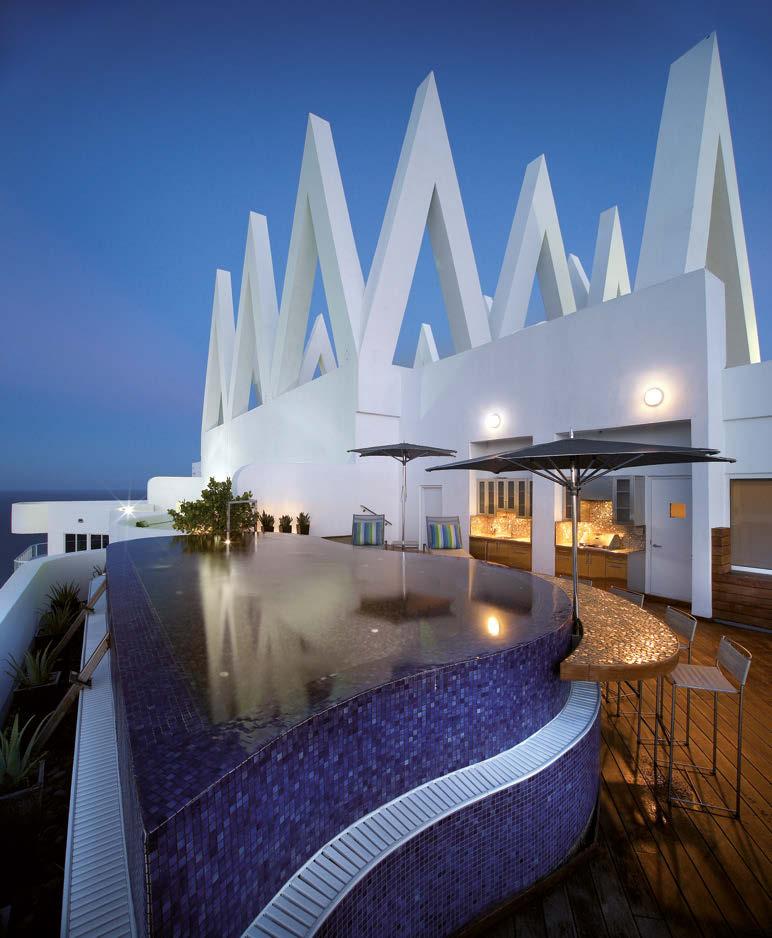
LUXURY WITH SOUL Bergman Design House Re-imagines Arabia’s Next Chapter
As Dubai redefines its urban future through the lens of sustainability, innovation, and cultural depth, the conversation around luxury design is also shifting. In this evolving landscape, Marie Soliman, founder and creative director of Bergman Design House, stands out as a force redefining what luxury means today.
Known for her richly layered, emotionally resonant interiors across the globe, from private residences and hotels to yachts and hospitality icons, Marie brings a distinct vision: luxury with soul and purpose. She shares her insights on design across borders, the rising influence of sustainability in high-end interiors, and her latest work across the Arabian region.
For Bergman Design House,, luxury has never been about gilded finishes or overindulgent statements. Instead, it is about crafting deeply personal experiences, layering stories into every surface and curve, and allowing spaces to breathe with a sense of intimacy no matter how grand their scale. Marie Soliman and Albin Berglund, the visionary duo behind the London-born studio, have built an international reputation for infusing soul into opulence, turning each project into a narrative rather than just an address. “In today’s world, luxury with soul means designing spaces that not only dazzle but resonate on a personal level,” Soliman explains. “True luxury lies in emotion, how a space makes you feel, the memories it evokes, and the legacy it creates.”
This ethos carries seamlessly across the studio’s remarkably diverse portfolio. Whether it’s the cinematic interiors of a superyacht slicing through the Mediterranean, the quiet intimacy of a private residence, or the grand sweep of a five-star hotel lobby, the constants remain: storytelling, authenticity, and a deep respect for context. Each project is approached not as a blueprint, but as a biography.
“Our creative process evolves with every typology,” says Berglund. “The rhythm of a home is very different from that of a hotel or a yacht. But what remains consistent is the drive to tell a story that feels authentic to the client and to the place. That thread of narrative is what ties everything together.” Nowhere is this more evident than in the Middle East,, where Bergman Design House is expanding its footprint with projects that reflect not only the region’s appetite for grandeur but also its shift toward sustainability, cultural resonance, and purposeful luxury
Among the most talked-about is their collaboration with Beyond Development in Dubai Maritime City, where the team is redefining the urban waterfront with interiors that marry innovation with serenity. Here, Bergman’s design brings balance, sophisticated yet soulful, modern yet grounded in Dubai’s evolving architectural ethos.
But perhaps the studio’s boldest statement to date is unfolding in Ras Al Khaimah, where Bergman Design
House is entrusted with shaping the interiors of the Monadarian luxury residences; a landmark development facing the highly anticipated Wynn Casino. This project represents more than another luxury address; it is a cultural marker, signalling Ras Al Khaimah’s rise as a global destination. Bergman’s vision weaves in regional artistry, sustainable materials, and a design language that embodies the future of purposeful luxury living.
“Our work in Ras Al Khaimah isn’t about spectacle for the sake of it,” Soliman emphasises. “It’s about creating a new kind of grandeur –one that is timeless, refined, and inherently human. It’s about designing for the next generation of residents and visitors who want depth, not just shine.”
This forward-looking vision dovetails with Dubai’s own evolving identity, where innovation and sustainability sit alongside cultural heritage. For Bergman Design House, the challenge is to design interiors that mirror this balance. Opulence is still present – polished marbles, sweeping vistas, and bespoke detailing, but it is tempered with natural textures, sustainable sourcing, and layouts that foster human connection.
As the region redefines luxury, the studio sees a future where restraint, authenticity, and purpose take precedence over sheer extravagance. “We believe the next generation of design in the Middle East will continue to be
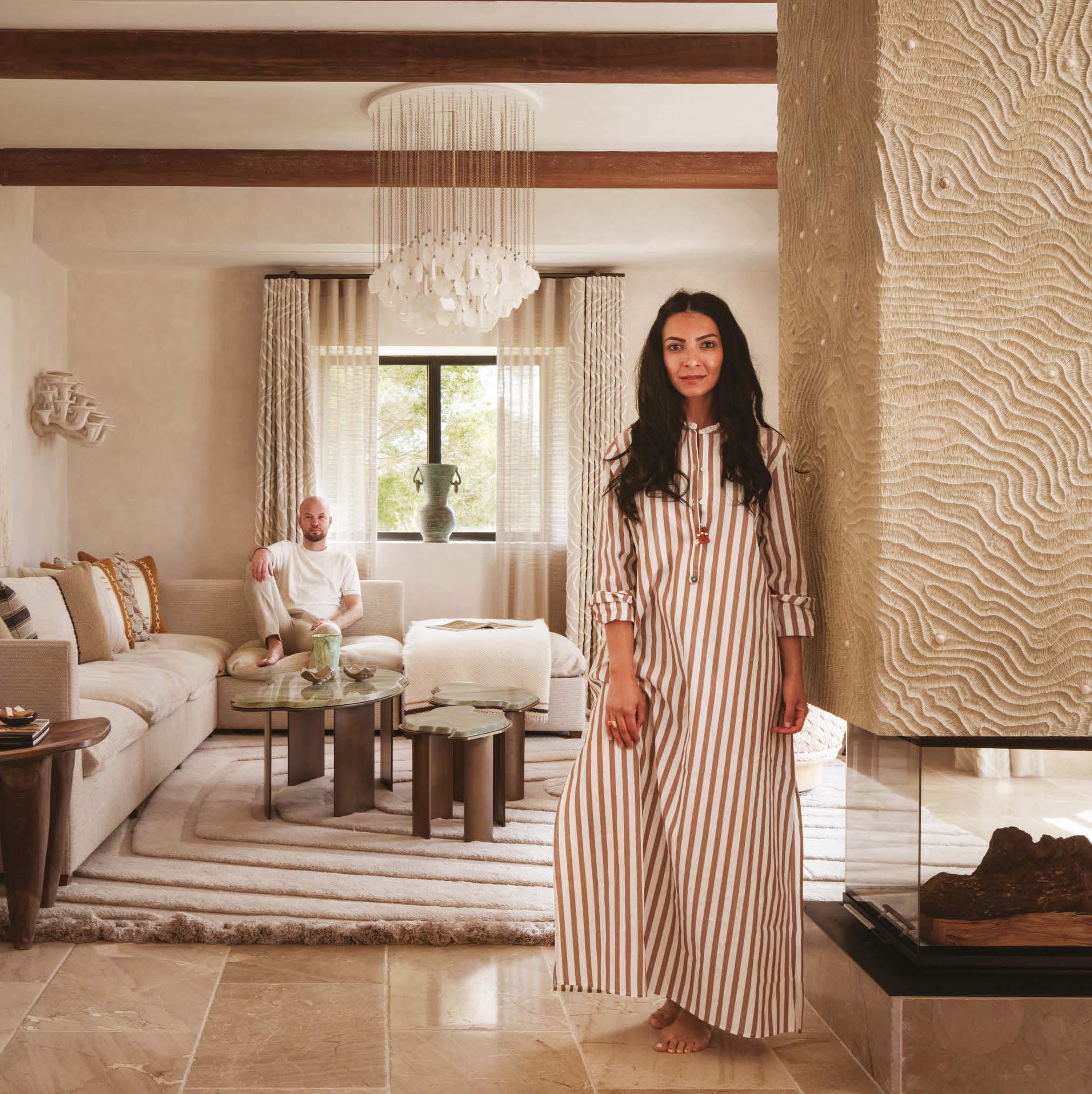
bold, but in a more considered way,” Berglund reflects. “It will be bold in purpose, not just in appearance. That is where design is heading – towards experiences that are immersive, soulful, and responsible.”
For Bergman Design House, this evolution is less a pivot and more a natural progression of the philosophy they’ve championed from the
start: luxury with soul. From private villas and yachts to city-defining residences, their work is proof that storytelling is the ultimate currency of design, and that the spaces we inhabit are the truest reflection of who we are and what we value.
Bergman Design House www.bergmandesignhouse.com
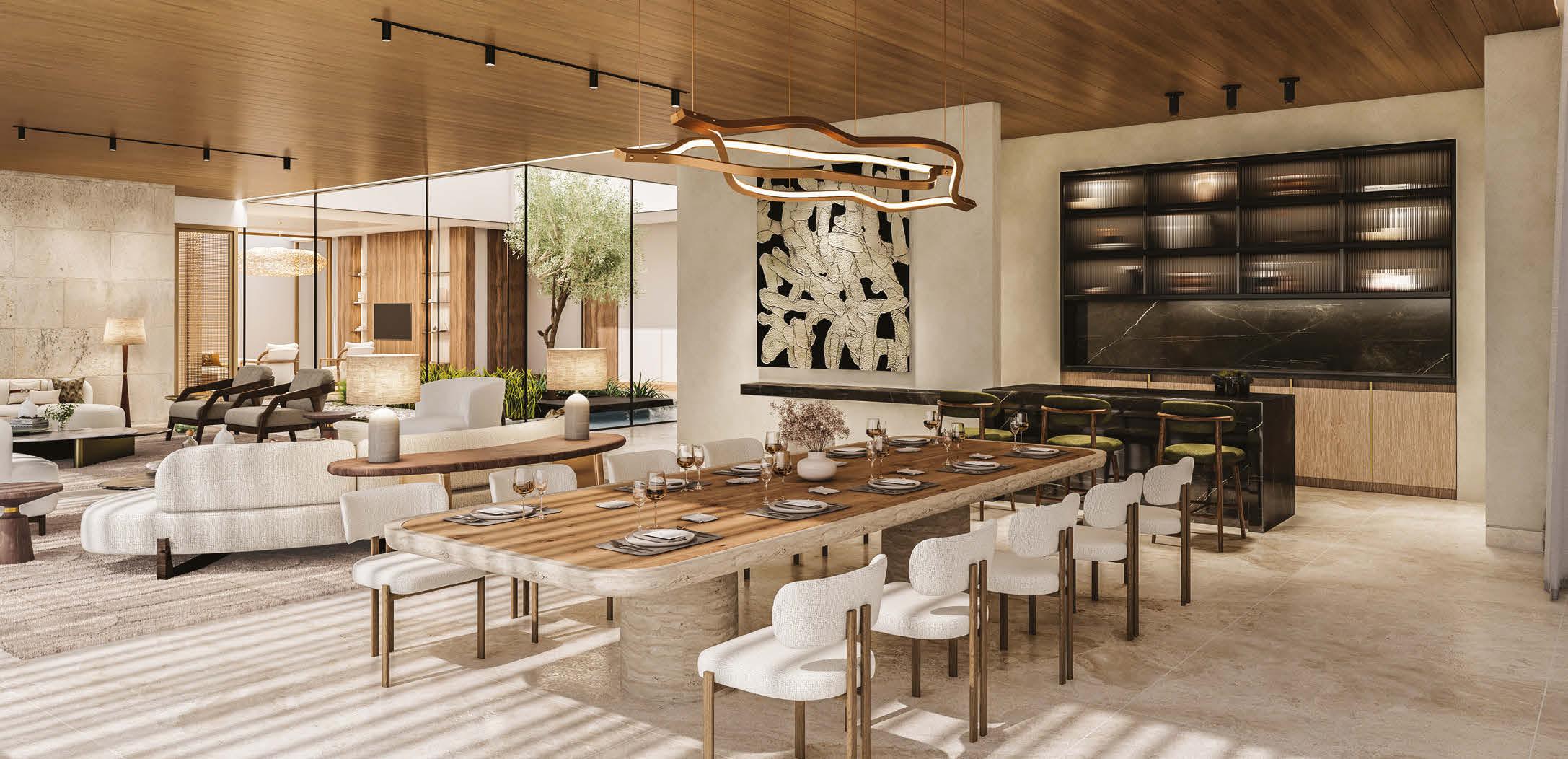
ELEGANCE DRAPED IN HERITAGE & CULTURE The Architectural Vision of Zayed International Airport with KPF
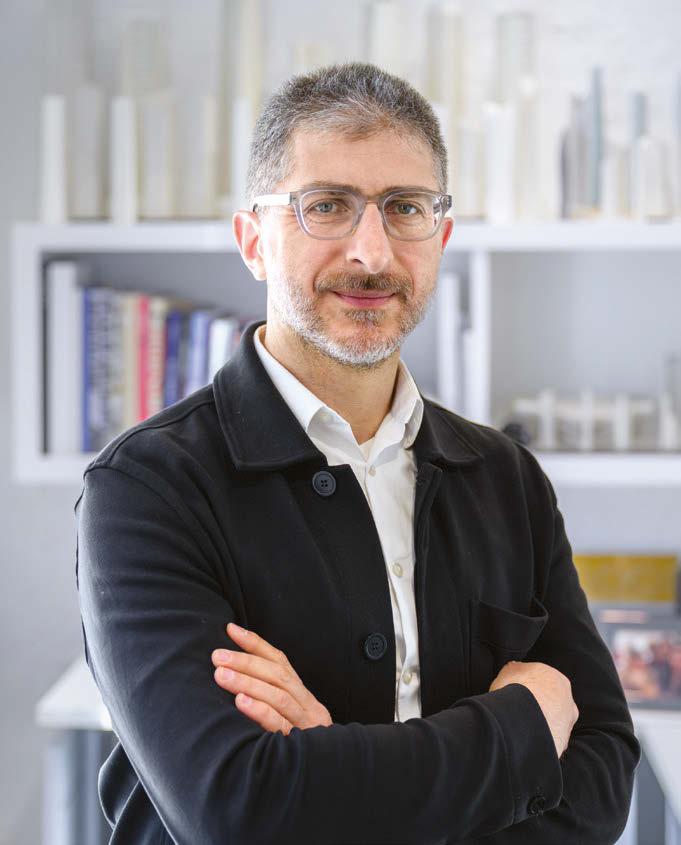
As principal at Kohn Pedersen Fox (KPF), Mustafa Chehabeddine brings a global perspective and a refined architectural vision to some of the world’s most ambitious projects. His latest achievement, Zayed International Airport Terminal A in Abu Dhabi, stands as a monumental gateway to the UAE, an architectural marvel that seamlessly blends cutting-edge design with cultural resonance. We interviewed with Mustafa about the inspiration behind the terminal, the complexities of designing at such a scale, and how the project reflects the region’s aspirations for the future.
The Zayed International Airport Terminal A received multiple international recognitions for its architectural excellence. What was the original design vision behind the terminal, and how did KPF ensure that vision remained intact throughout the project’s development?
We had two guiding principles in the design. To create a building that serves the emirate and represents the city of Abu Dhabi. And to provide unrivalled customer experience and comfort through creating the most efficient building form
MUSTAFA CHEHABEDDINE
Principal of Kohn Pedersen Fox (KPF) www.kpf.com
for the intended use. The undulating massing was inspired by the sand dunes in the immediate context of the terminal, and by the Emirati loose-fit dress costume that is designed to conceal and to protect. The interior was guided by our desire to create a sense of place that clearly points to the emirate of Abu Dhabi’s urban and natural features. All projects change and evolve to some extent throughout the design process, but here we were lucky in that Abu Dhabi Airports were firmly committed to the original concept design – to remarkable effect.
What strategies did your team use to develop an efficient space that also creates emotional connections and architectural greatness?
This is a major airport for international connections with a large percentage of passengers changing flights here, but never actually leaving the terminal. The most significant design strategy was the X-shaped plan increases efficiency and shapes passengers’ experience. The plan was developed using parametric geometry modelling to achieve the best layout for passenger flow, reducing walking distances between gates. And the centralised baggage handling system has

reduced transfer times to as little as 45 minutes, which is best in class. The shape of the plan has also created a ‘civic centre’ at the heart of the terminal. The building’s form and use of natural light contribute to the sense of intuitive wayfinding, in addition each pier of the X is themed, inspired by a different element of Abu Dhabi’s character: desert, sea, city, and oasis.
We also created a series of landmark art and architecture interventions throughout the building, including the Sana Al Nour, the Feature Staircase at the arrival hall, and the sculptural Shell at the airside departure hall, to orient passengers and provide moments of wonder and interest along their journey.
What sustainable design elements did KPF implement in the terminal and which specific features enhance its environmental impact?
A key challenge in the envelope design was to create daylit spaces whilst protecting passengers against glare and overheating – without the use of external shading devices, which could be affected by sand accumulation. The undulating form of the roof, which drapes over the facade, reduced the amount of glazing along the piers by 50%. The façade is also inclined outwards to reduce the impact of the desert sun and creates self-shading. High-performance glass, with fritting in a graduated pattern, was used to control glare where glazing was used.
What structural and engineering advancements enabled the creation of such an audacious architectural form?
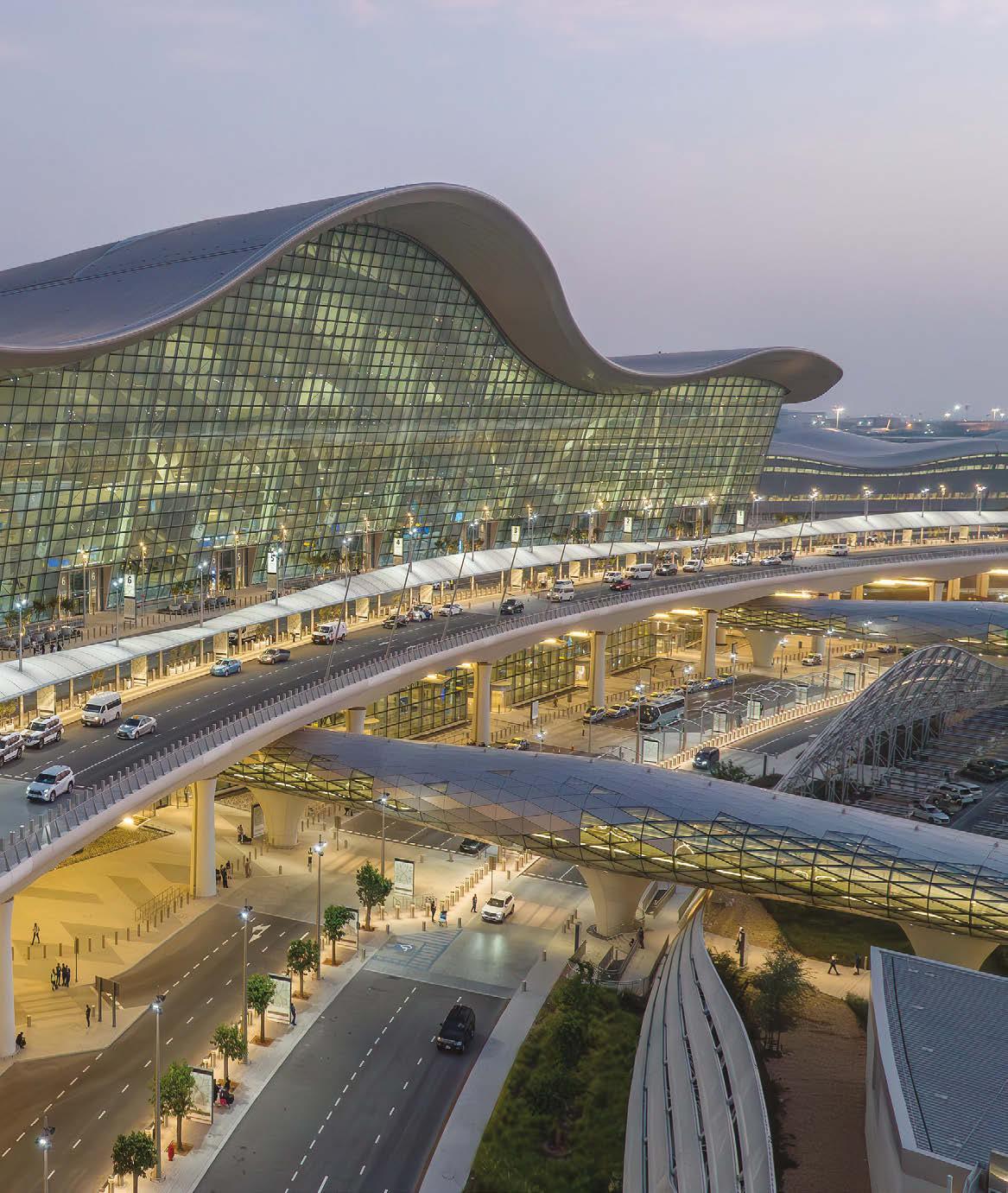
Our aim was for the central roof to appear to float over a space uninterrupted by structure. Constructing the mega-arches, which at their widest point span 180 metres, pushed the boundaries of construction and required a true collaboration between us and Arup, the structural engineers. Arches are strong vertically, but they don’t offer lateral support, so we took nine pairs of long-spanning arches and leaned them against each other to create that lateral support. We believe the terminal has set a new standard and created a truly awe-inspiring space with interiors that are urban in scale.
According to your perspective what makes this terminal stand out through its design elements and its ability to deliver an exceptional travel experience and regional cultural representation?
The scale is incredible. When you’re in the terminal building under the large roof, you’re in the middle of a vast space with no columns – with the ceiling 50m above your head in places. That’s taller than a 15-story building. The up-lighting from the large chandeliers enhances to sense of floating roof at the same time gives the space a sense of being outdoors. But it’s also the attention to detail throughout the terminal. We established a design language for continuity and flow throughout the project, developing a set of guidelines that ensured each element of the terminal, from the check-in desks to the lighting chandeliers, felt as though it belonged in the building. The result is a unified whole.
Kohn Pedersen Fox www.kpf.com



In this exclusive interview, Prestige Global Designs unveils the vision behind The Lightness of Air, their award-winning project at the 2025–2026 Asia Pacific Property Awards. In collaboration with Crestar and SPIN, the experiential lab reimagines the traditional showroom as an immersive, sensory space that captures the fluidity, elegance, and lightness of air. Blending aesthetic beauty with functional storytelling, the design reflects Prestige’s dedication to innovation, personalisation, and the evolving future of luxury design.
What inspired the conceptual approach to this project, and how did you translate something as intangible as “air” into a tangible spatial experience?
The inspiration for “The Lightness of Air” stemmed from the idea of creating a space that embodies the essence of air – its fluidity, transparency, and the sense of freedom it evokes. We wanted to create a space that invites users to connect with their surroundings. By incorporating elements like high ceilings, we aimed to reflect the enchanting qualities of air itself.
DESIGN IN STILL MOTION
THE LIGHTNESS OF AIR
Our team was inspired by the gentle movement of air and its impact on shaping our environments. We translated this concept into architectural forms by using soft curves and organic shapes that mimic natural phenomena. The design features light colours, open layouts and fan-blade-like walls, allowing light and air to filter through and creating an ethereal quality within the space. This further emphasises the connection between architecture and the intangible nature of air, evoking emotions of serenity and tranquillity, akin to the calmness of a gentle breeze, while enhancing the user’s experience of light and space.
Our vision for “The Lightness of Air” was informed by the relationship between movement and stillness. Using real-life settings such as living and bedroom interiors, we allowed our client’s products to adapt to different uses, showcasing the versatility of air as an element. The overall experiential atmosphere captures the essence of air, bringing ease and comfort to those who inhabit the space.
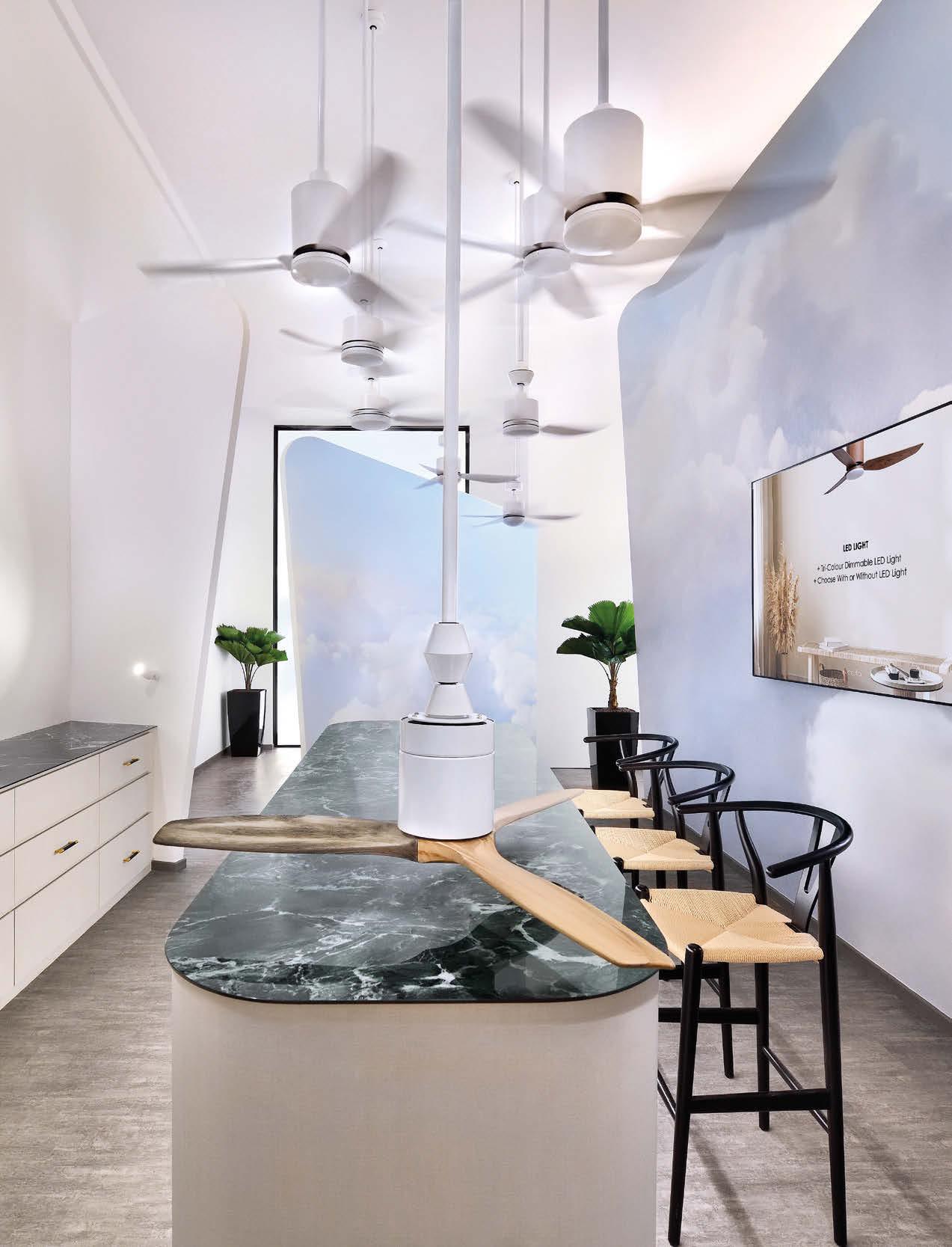
How do you adjust your creative process when designing a private residence versus a public-facing retail space, especially when aiming to maintain a coherent brand of luxury and elegance?
Designing a private residence versus a public retail space requires distinct adjustments, all while maintaining a cohesive brand image of luxury and sophistication. In private homes, the focus is on creating intimate, personalised environments that reflect the homeowner’s unique style, incorporating rich textures, custom furnishings, and layouts that foster comfort and family connection. On the other hand, retail spaces prioritise brand identity and customer interaction, demanding visually captivating designs that highlight products and convey a brand narrative. This encompasses unified branding, engaging displays, and a welcoming atmosphere that enriches the shopping experience. Despite these variations, maintaining consistency in design elements – such as colours and materials – creates a smooth transition between spaces, reinforcing the brand’s luxurious and elegant persona, whether in a private sanctuary or a lively retail setting.
“The Lightness of Air” is the Crestar and SPIN Experiential Lab –a space designed to reflect the premium essence of both brands. How did this collaboration with SPIN influence your creative direction, and what were some of the key considerations in balancing functionality with aesthetic inspiration?
It embodies the essence of both brands, showcasing their commitment to premium quality and innovation. Collaborating with Crestar and SPIN greatly influenced our creative direction by emphasising the importance of interactivity and user experience in the design. This partnership encouraged us to think beyond aesthetics, focusing on how the space would function and engage visitors.
We focused on allowing customers to engage with the fans through hands-on interaction while ensuring a clear layout. High-quality materials and finishes, such as sintered stone and gourmet islands, were selected to maintain the luxurious image of both brands while being practical for high-traffic areas. The design incorporated natural and ambient lighting to create a welcoming atmosphere that enhances the experience. We planned adaptable spaces for displays, demonstrations, and events, ensuring versatility without compromising design. A cohesive colour palette, textures, and branding elements were used to highlight both brands’ identities, creating a smooth visual flow throughout the lab.
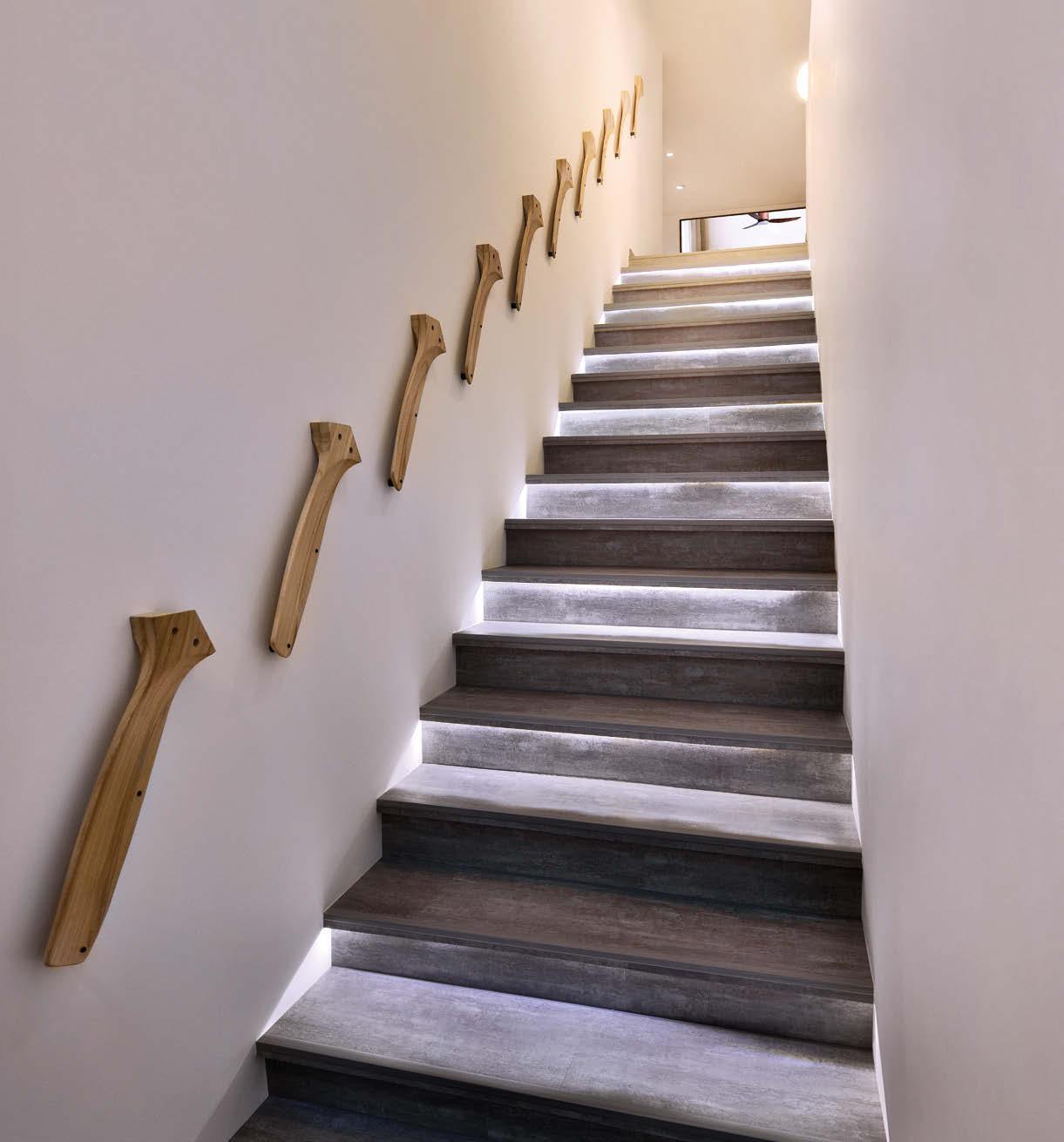
Overall, this collaboration transformed the space into an interactive showcase that encapsulates the elegance and lightness that both brands represent. The showroom is designed to inspire through real-life vignettes and thoughtful layouts. How did you approach the flow and zoning of the space to enhance both customer experience and brand storytelling?
To enhance the customer experience and brand storytelling in the showroom, we focused on strategic flow and zoning, incorporating reallife vignettes. Key areas showcased Crestar and SPIN products within themed contexts such as living rooms, kitchens, and bedrooms, helping customers visualise their integration into daily life.
A VIEW FROM Prestige Global Design:
THE ART OF COLLABORATION: WHERE PRESTIGE MEETS SPIN
Our collaboration with Crestar and SPIN has been a refreshing journey filled with bold ideas and a shared ambition to redefine the concept of a fan showroom. We have consistently pushed the boundaries, challenging us to think innovatively about how we present the fans.
Their support and enthusiasm for exploring uncharted territory have been pivotal in shaping the vision. One significant insight we’ve
The inspiration for “The Lightness of Air” stemmed from the idea of creating a space that embodies the essence of air – its fluidity, transparency, and the sense of freedom it evokes.
We designed clear pathways for easy navigation and interaction, encouraging hands-on engagement with the products. Open areas, such as the gourmet kitchen, facilitated demonstrations, while quieter zones, like the bedroom and meeting room, allowed for reflection. This approach created a memorable journey that effectively conveyed the brand’s story and inspired customers to take action.
With sustainability, wellness, and personalisation becoming central themes in luxury design, how do you see Prestige Global Designs evolving over the next few years?
In the coming years, Prestige Global Designs is likely to prioritise sustainability, wellness, and personalisation, while continuing to embrace its “no rules” design philosophy. As eco-conscious consumers emerge, the brand could enhance its use of sustainable materials by integrating solutions that minimise environmental impact without compromising luxury. Wellness-focused designs often incorporate biophilic elements, such as natural light and greenery, to promote tranquillity and comfort. Personalisation will play a crucial role, enabling clients to customise furniture and spaces according to their individual preferences. Ultimately, Prestige Global Designs may redefine luxury by harmonising sustainability, wellness, and personal expression, resonating with the values and aspirations of modern consumers.
gained from working with SPIN is the significance of creating an immersive experience for customers. Instead of merely showcasing fans, we aim to transform the showroom into a dynamic space that engages the senses and highlights the unique features of each fan. This approach not only enhances customer interaction but also positions us as a leader in the industry, locally and globally.
Prestige Global www.prestige-global.com
SPIN Fans | www.spinfans.com.sg Crestar Fans | www.crestarfan.com.sg

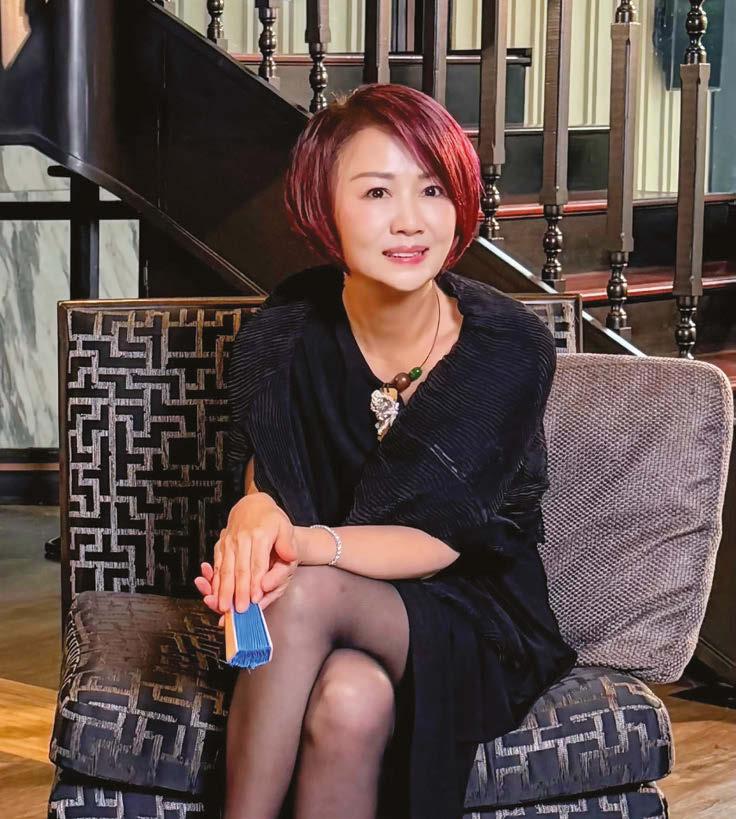
MS IRIS LIU Design Director of Hozhao Interior Design
Hozhao Interior Design irishozhao@gmail.com
INTENTIONAL SPACES
An insight to Hozhao’s inspirations, values and designs
Hozhao Interior Design creates calm, intentional spaces that stand out. Their latest project, Ink Realm, received international recognition for its serene blend of traditional aesthetics, smart functionality, and minimalist elegance. The retirement home presents itself as a sanctuary through its design elements and reimagines aging in place through light, nature, and thoughtful design. We spoke with Design Director Iris Liu to explore Ink Realm’s intentions, the philosophy behind their work, and what’s next for the studio.
While your projects speak with quiet clarity, there’s little publicly known about the people behind Hozhao. Could you share more about you, your team, and the values that shape your studio’s design approach?
I believe in nurturing creativity within the team and fostering a spirit of collaboration rooted in shared goals. This reflects the flexible leadership model I practise. I promote participatory decision-making by encouraging open communication and active exchange of ideas, which enhances the team’s sense of ownership and cohesion. This reflects my participatory approach to leadership.
I allocate roles and resources according to each team member’s strengths and capabilities, adapting fluidly
to the needs of each project. This is my approach to responsive delegation and adaptive teamwork. For each task, I clearly define goals, lay out actionable steps, and guide the team through uncertainties and challenges. This reflects my practical approach to communication and coordination.
In short, cultivating a clear leadership style rooted in rationality and professionalism fosters a stable, harmonious environment where collaboration, execution, and shared success form our core values.
Ink Realm has received multiple international awards, including the 2025-2026 Asia Pacific Property Award. How did this particular project embody your studio’s design philosophy on a global stage?
The concept of truth, kindness, and beauty dates back to the Roman philosopher Cicero, who saw them as three essential, interrelated pillars of a meaningful life. To me, truth means engaging with clients with sincerity; kindness is about caring for everyone who experiences our spaces; and beauty lies in creating living scenes that are both emotionally resonant and functionally grounded. Every project we undertake is an embodiment of these three values. In short, awards bring recognition, but dialogue builds bridges. Interaction is key to advancing design thinking.
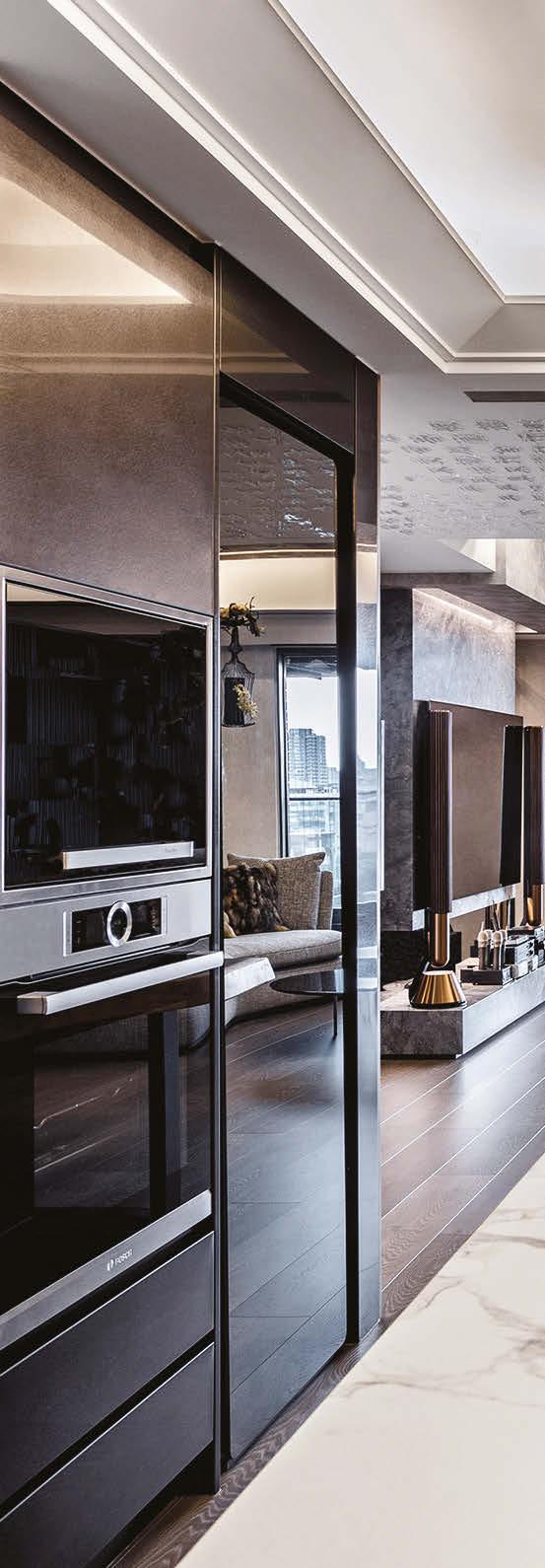
Ink Realm seamlessly weaves together nature, tradition, and technology. How did you achieve this balance between poetic minimalism and functional innovation?
“Balance” and “moderation” have long shaped my personal conduct and naturally evolved into the foundation of my design principles. In every project, I place “balance” and “comfort” at the core of my creative philosophy.
I often employ minimalist design, crisp lines and neutral tones, to express simplicity, while preserving cultural depth and narrative detail. I reinterpret traditional techniques in a contemporary form – bridging past and present, and creating emotionally resonant spaces. Within the logic of minimal living, I follow the “less is more” principle to fulfil spatial needs with clarity, rhythm, and flexibility. This belief forms the foundation of my design ethos.
In summary, I use contemporary techniques to achieve a balance between function and aesthetics, preserving cultural heritage and extending collective memory.
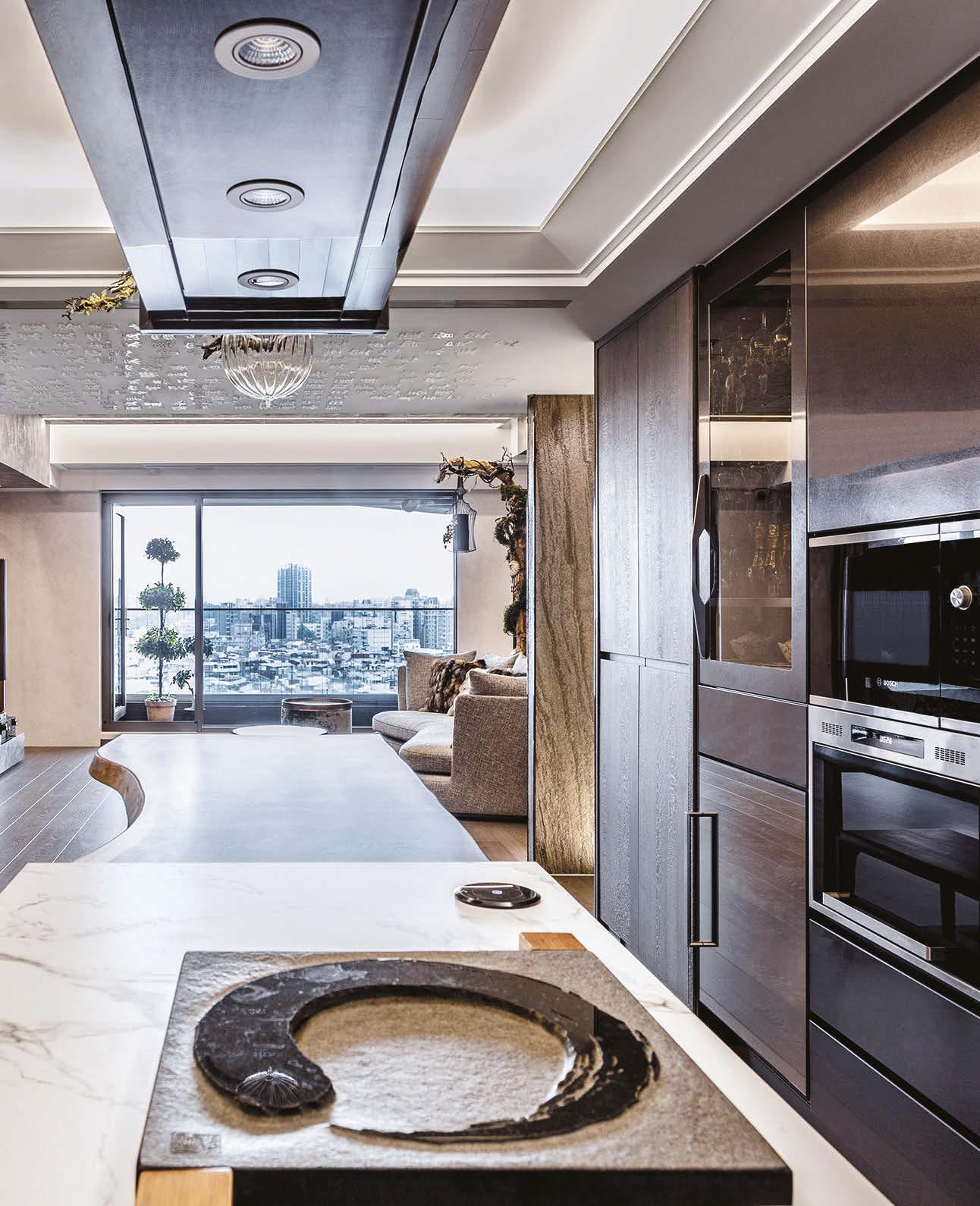

The project transforms retirement living into a dignified, elegant, and sustainable experience. What inspired this focus, and how does it reshape the narrative of aging in design?
In terms of design details, we prioritised several key aspects:
• Barrier-free circulation and safety-enhancing configurations
• Clearly identifiable wayfinding systems
• Materials with warm textures and tactile comfort
• Good ventilation and natural lighting
• Flexible furniture configurations that adapt to different needs
Ultimately, the essence of senior space design lies not only in care, but in respect.
How has receiving international recognition impacted your team at Hozhao, and in what ways might it influence your future direction?
International awards serve as a powerful source of momentum for our company. They uplift morale and strengthen cohesion, ensuring every ounce of effort and creativity is recognised.
Winning an award represents a milestone, but our long-term goal is the continuous pursuit of professionalism and excellence. We remain committed to our original intent: to progress steadily, work with grace, and stay mindful of sustainability.

Nominee-BestHotelRestaurantInterior,AsiaPacific
Nominee-BestHotelLobbyInterior,AsiaPacific
BestHotelLobbyInterior,India
BestHotelBarInterior,India
BestHotelRestaurantInterior,India
AwardWinner-BestHotelInterior,India - Asia Pacific
REFLECTIONS VILLA

Lehem Interiors www.leheminteriors.com
A statement of eccentric elegance
Nestled in the lush greenery of Lavington, one of Nairobi’s most gentrified and picturesque suburbs, Reflections Villa is a bold reinterpretation of high-end family living. Designed by Lehem Interiors to embrace the area’s subtropical highland climate and rich landscape, this private residence seamlessly blends luxury, comfort, and a strong indoor-outdoor connection.
The client envisioned a series of modern, eccentric villas nestled in Lavington’s lush landscape – refined yet welcoming homes that harmonise architecture with nature to deliver a lifestyle of luxury, relaxation, and connection. Lehem Interiors was tasked with the full interior design, styling, and project management of this three-storey villa, which showcases a carefully curated aesthetic balancing elegance and function.
The home features four spacious bedrooms, including a grand master suite with a walk-in closet, dressing area, and luxurious ensuite. Two children’s rooms, each with twin beds, are tailored for a boy and a girl, while a guest bedroom provides privacy and comfort. The first floor includes a private study, while the top level features a

self-contained studio apartment and a stylish bar – ideal for entertaining. Outdoor seating areas on both the ground and second floors enhance the home’s connection to the lush surroundings, offering peaceful spots to unwind.
At the heart of the villa, the living room flows into the dining area, divided by a custom-built TV unit. A central indoor courtyard brings in natural light and creates a seamless link to the guest suite, while expansive glass windows blur the line between indoors and out.
The residence includes two kitchens: a modern family kitchen with an island and breakfast nook, and a separate chef’s kitchen connected to the laundry and staff quarters –combining elegance with everyday practicality. Reflections Villa embodies modern Kenyan luxury – where bespoke interiors and architecture unite to elevate family living in a lush, natural setting.
Participants in the International Property Awards 2025-2026 HIGHLIGHTS
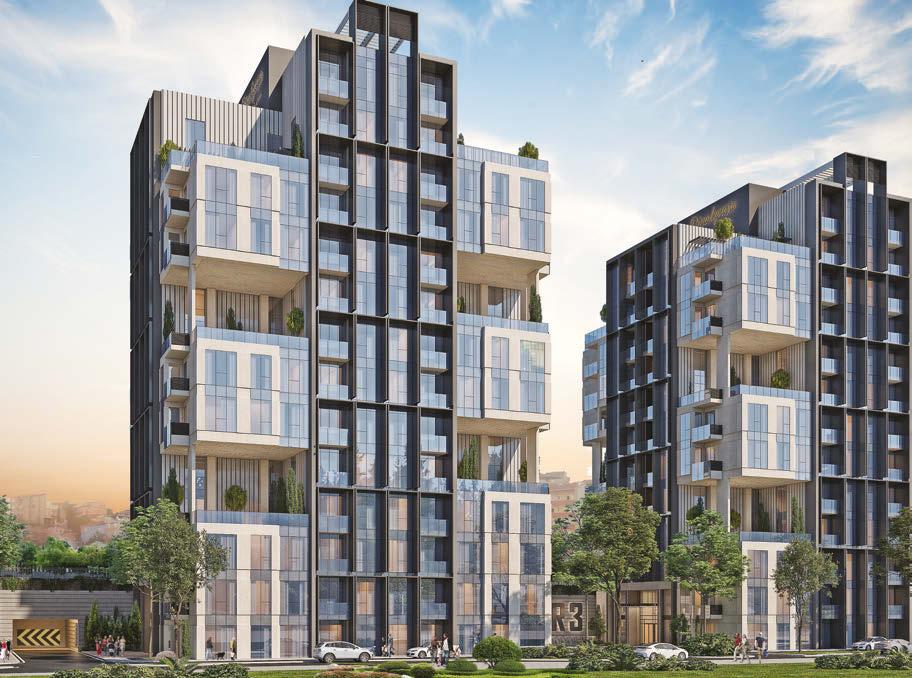
AVALON
POLAT GAYRIMENKUL
Piyalepaşa Istanbul by Polat: Where Heritage Meets Modern Living – has won in the European Property Awards 2025-26.
Rooted in one of Istanbul’s oldest districts, Piyalepaşa Istanbul, Türkiye’s largest privately led urban regeneration project, blends Ottoman heritage with modern design. Developed by Polat, it offers high-ceilinged, smartly designed residences. The new Piyalepaşa Premium phase features 348 stylish apartments with modern comforts. At its heart lies the Polat Piyalepaşa Strip Mall with shops, dining, art, and leisure. LEED ND Gold-certified, it supports sustainability and is minutes from Taksim and Nişantaşı.
Polat Gayrimenkul | www.polat.com
Avalon, a leading Ukrainian developer, has won in the European Property Awards 2025–26 with its flagship project, Avalon Prime.
Active since 2014, Avalon has grown into an award-winning brand driven by the philosophy “Built on Challenges.” With a focus on innovation and elevating Lviv’s urban landscape, Avalon sets new standards in modern development. Avalon Prime redefines premium living as a new generation of quiet luxury – where design, emotions, and textures create lasting meaning. Minimalist elegance, panoramic windows, and world-class materials combine for a timeless residential experience in the heart of Lviv.
Avalon Prime | www.avalon.com.ua
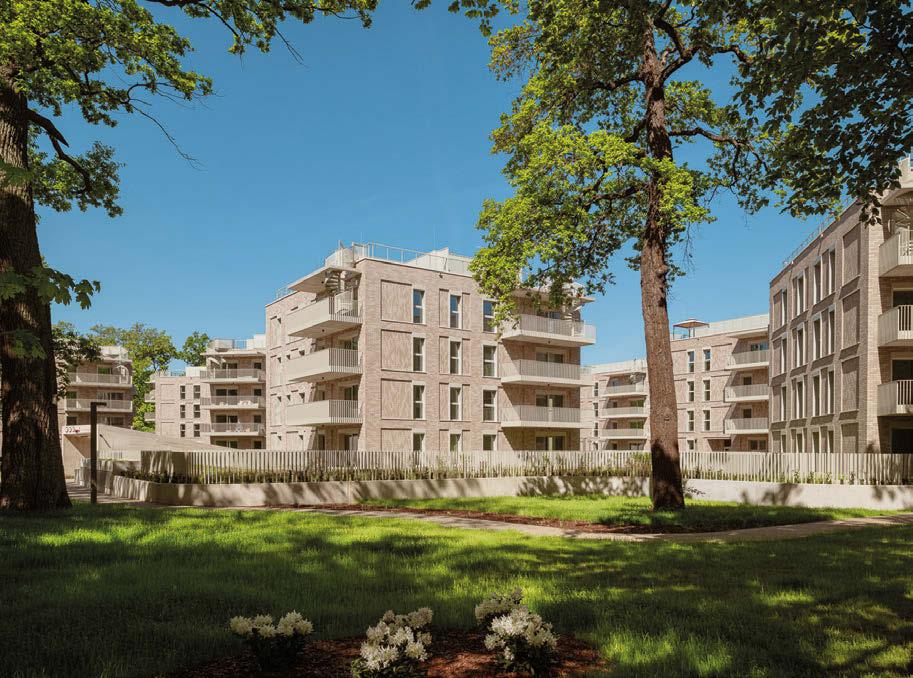
REALCO
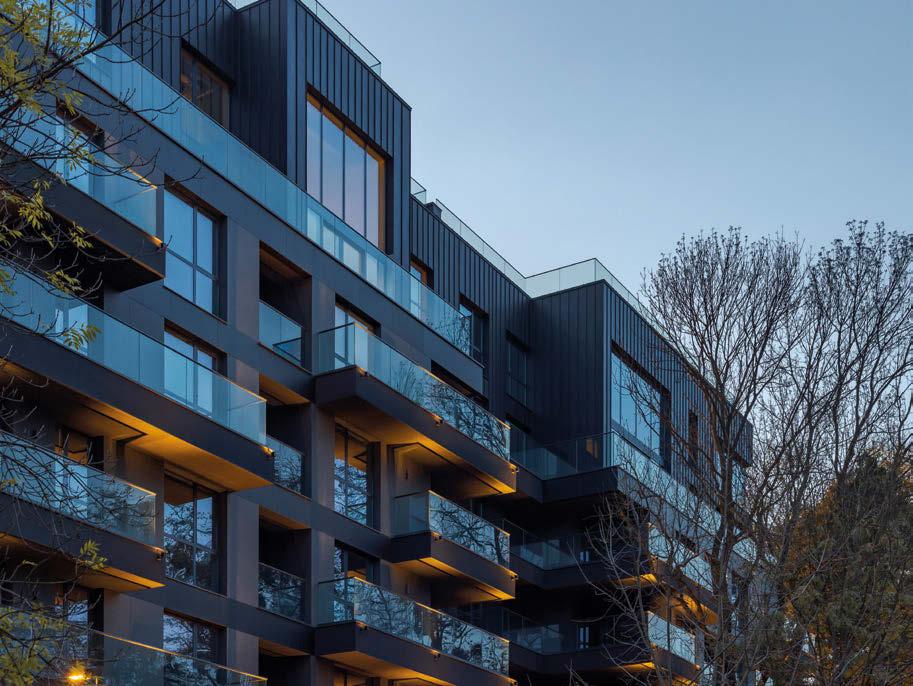
RealCo presents Szczytnicki Park Apartments – a premium residential development, has won in the European Property Awards 2025-26.
Located beside the historic park, the project comprises 10 low-rise buildings and 133 functional apartments ranging from 41 to 126 m², with 2 to 5 rooms. Ground-floor units feature private gardens, while upper floors offer balconies or rooftop terraces. Residents enjoy a fitness area, children’s playroom, storage units, bicycle lockers, and a parcel vending machine. Completed and ready for occupancy, Szczytnicki Park combines elegant design and everyday functionality, offering refined living in one of Wrocław’s most desirable green surroundings.
RealCo | www.realco.pl
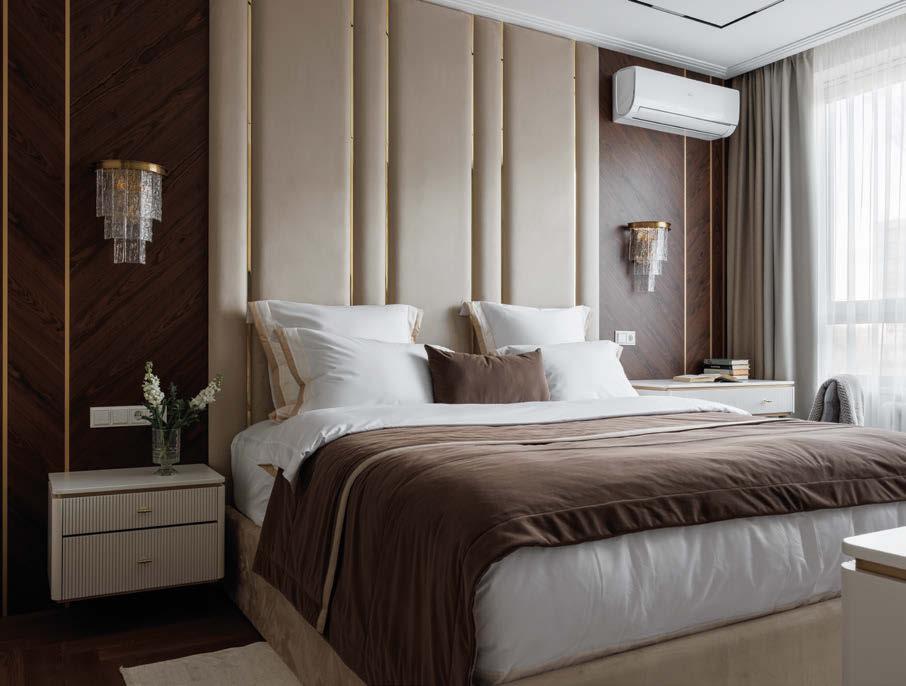
DKG DEVELOPMENT
ARTUM INTERIOR DESIGN STUDIO
Artum Interior Design Studio presents Flat in Ljubljana – a refined modern classic residence, won in the European Property Awards 2025–26.
The clients, a married couple with two daughters, own a spacious 133 m² flat on the 3rd floor of a luxury residential complex in Ljubljana. The concept’s foundation was modern classic style with calm grey and beige tones. To avoid monotony, a bold accent colour was added – ultimately, a rich wine hue. The interior reflects this style in furniture, decor, geometry, wall solutions, mouldings, and materials like wood, tiles, and panels.
The Piraeus Gate by DKG Development: Where Heritage Inspires Urban Renewal –has won in the European Property Awards 2025–26.
Situated in Greece’s historic port city, The Piraeus Gate masterplan is reimagining the urban landscape with a bold yet sensitive approach to regeneration. Developed by DKG, this transformative project integrates new residences, office hubs, co-living spaces, and cultural venues. From highrise living in Piraeus Oasis to the Gateway Business Hub, each component enhances the maritime character. Seamlessly blending into the dense urban fabric, it celebrates connectivity, walkability, and sustainability – just 12 km from central Athens.
DKG Development | www.dkg-development.com

AVA ARCHITECTS

THE ART OF LIVING IN SPAIN
The Art of Living in Spain, a leading Spanish developer, has won in the European Property Awards 2025–26 with its flagship project, Altaona Sports & Wellness Resort.
Nestled among majestic mountains and lush landscapes, Altaona Resort balances sports and tranquillity – ideal for those seeking a better, longer life in Spain. Covering 3.6 million m² with only 9% developed, it features a 27-hole golf course and over 300 days of sun annually. The resort centres on three pillars: Residential Homes, Serviced Apartments, and the WOW Experience focused on wellness, longevity, and sports.
Kurdistan Lawyers Syndicate Headquarters by AVA Architects: A Landmark of Transparency and Tradition – has won at the Arabian Property Awards 2025-26.
The Kurdistan Lawyers Syndicate Headquarters by AVA Architects is a landmark civic building that redefines transparency, dignity, and sustainability in institutional design. A central landscaped courtyard, panoramic elevators, and glass partitions foster openness and wellbeing, while passive strategies, such as tailored façades, cross-ventilation, and self-shading, optimise energy performance. Premium local materials, natural light, and thoughtful spatial organisation create a future-ready environment that symbolises the prestige and integrity of the legal profession.
AVA Architects | www.ava-ltd.com
Kurdistan Lawyer Syndicate Headquarters by AVA Architects
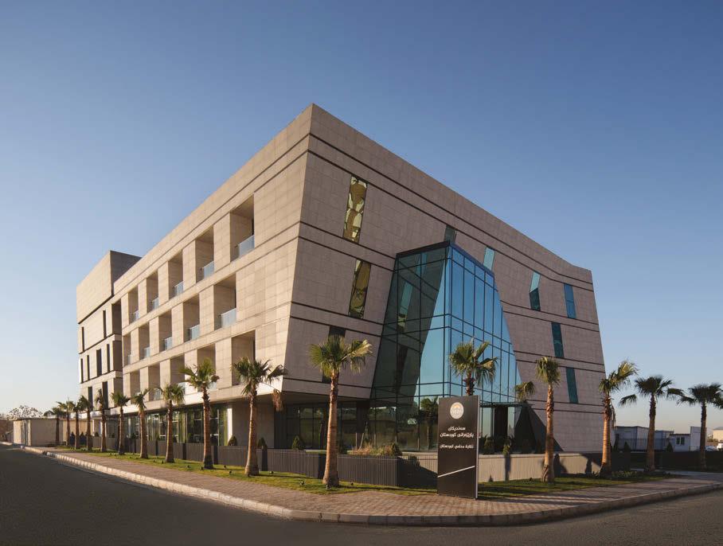


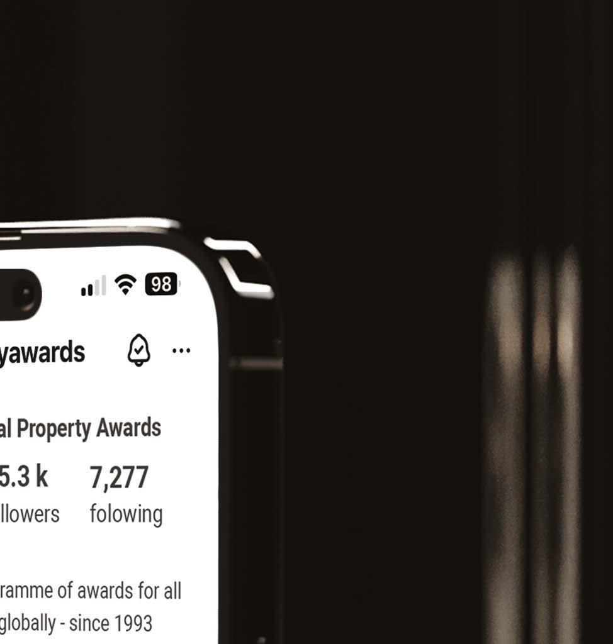
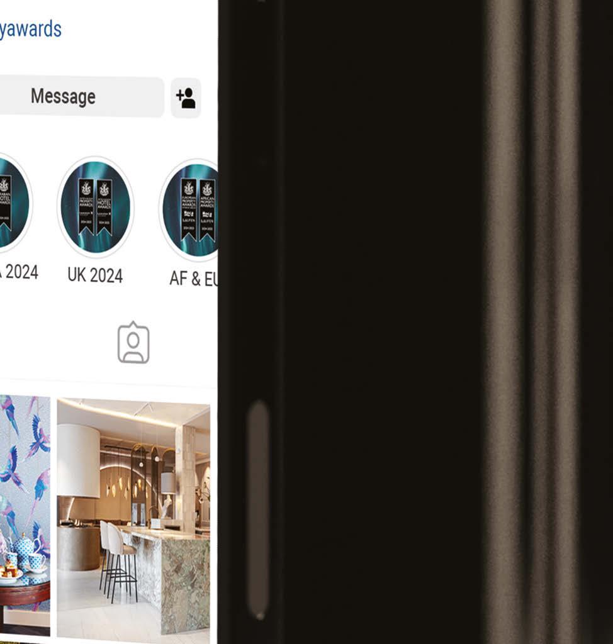
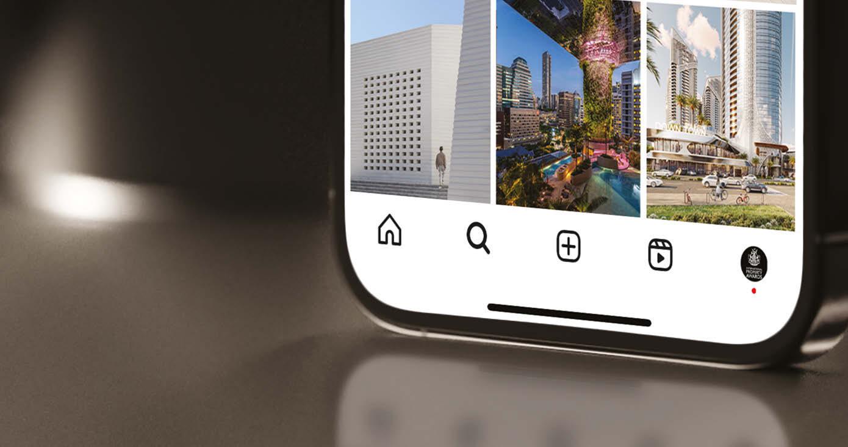
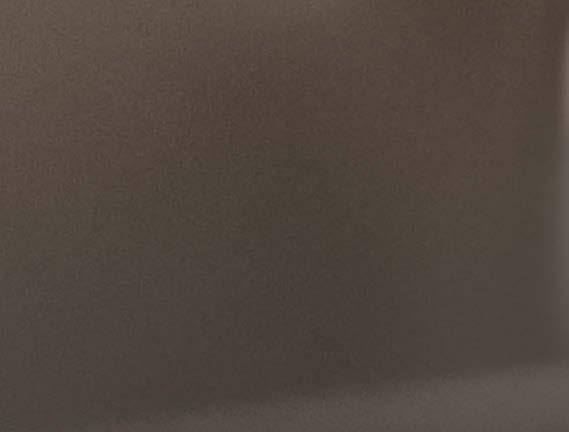

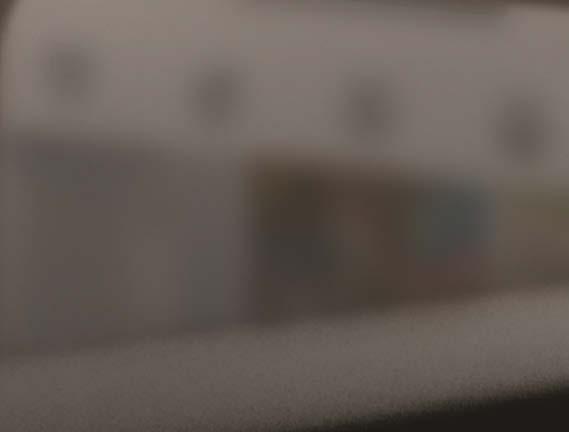



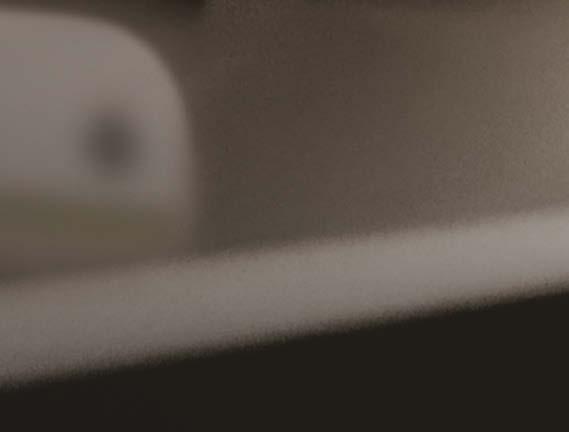
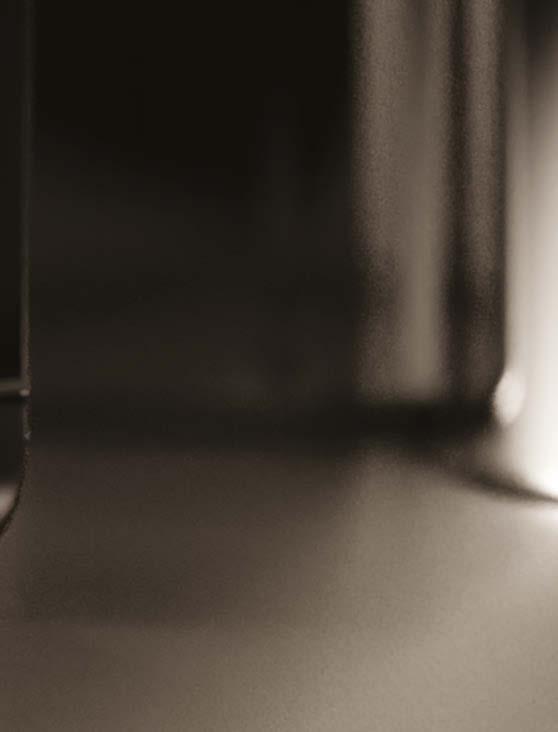




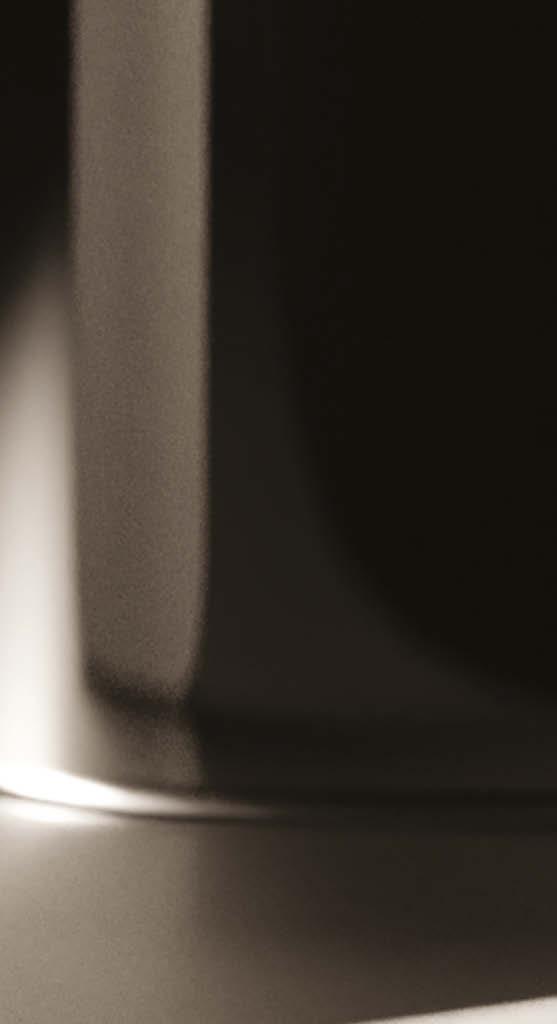



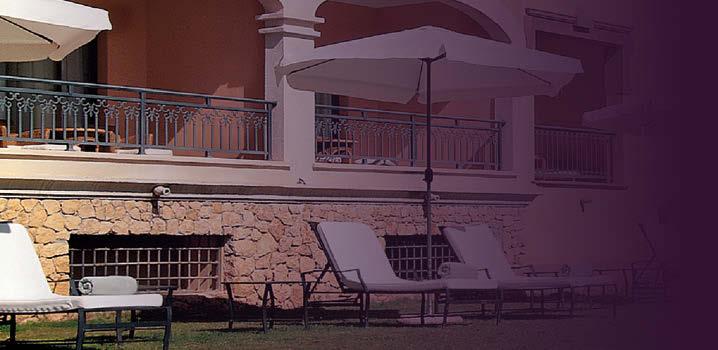
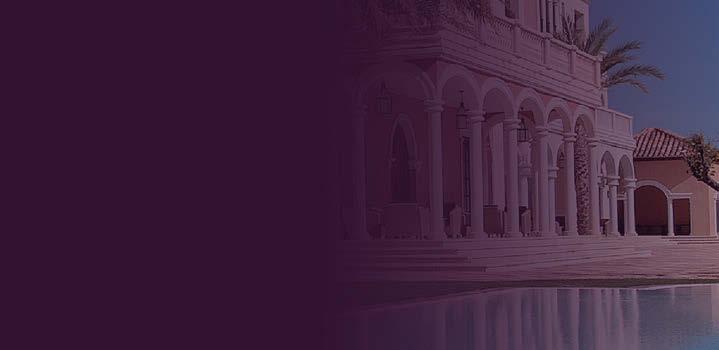



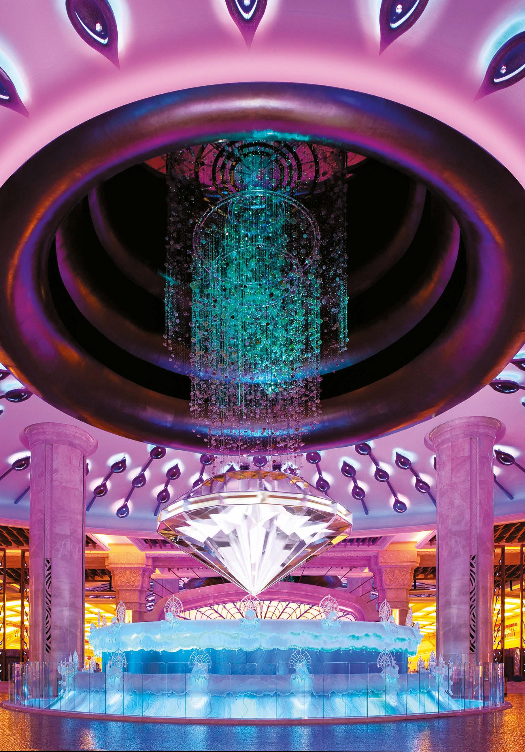


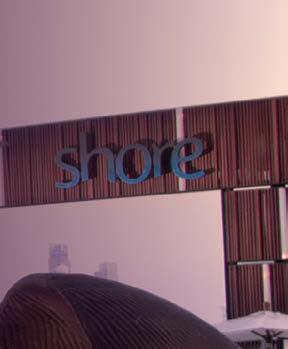
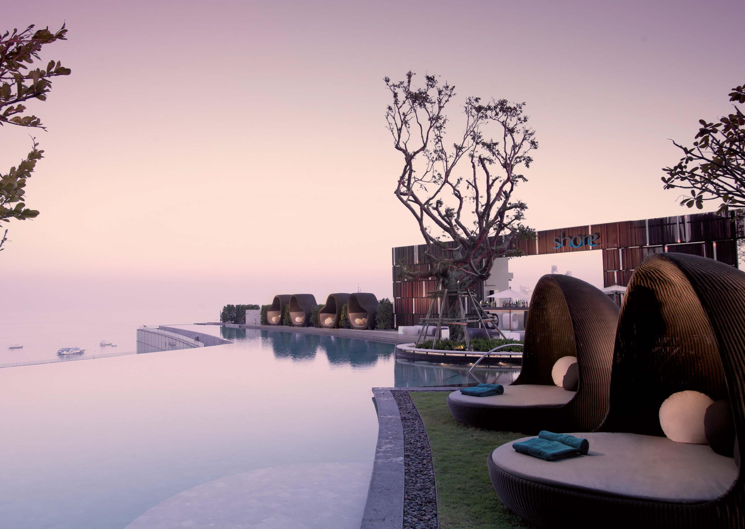
This global competition identifies the most outstanding working hotels and hospitality design in each region for a range of general and specialist categories. Entries are open to both working hotels and to companies involved in the interior design and architecture of new or existing hotels.
Hotels are promoted to Emirates airlines first and business travellers.
Access to High Net Worth travellers.
Awards are designed to assist hotels to increase sales.
The independent endorsement of your hotel’s expertise, professionalism and quality.
Global media coverage.
Increase in sta morale.
