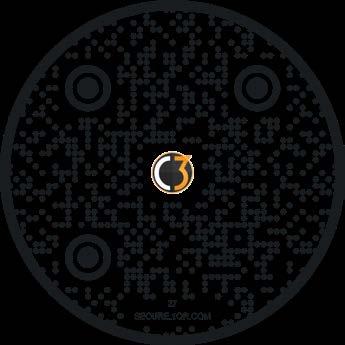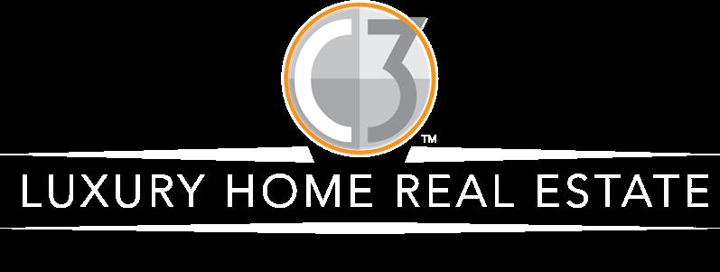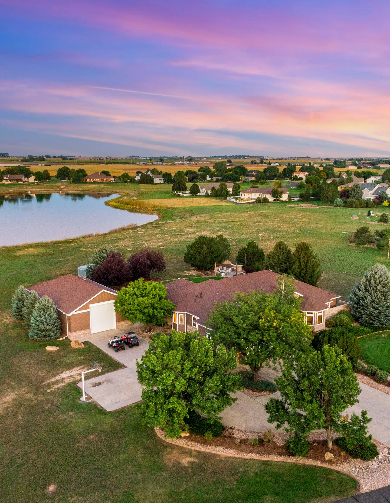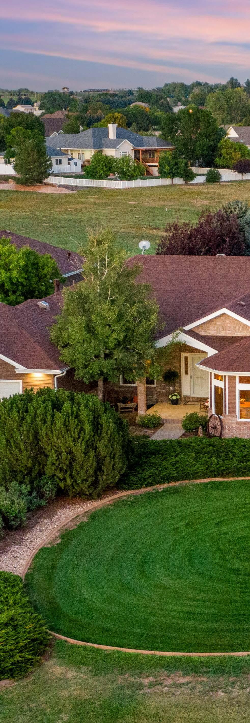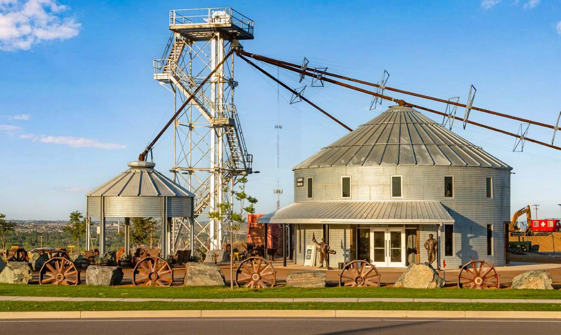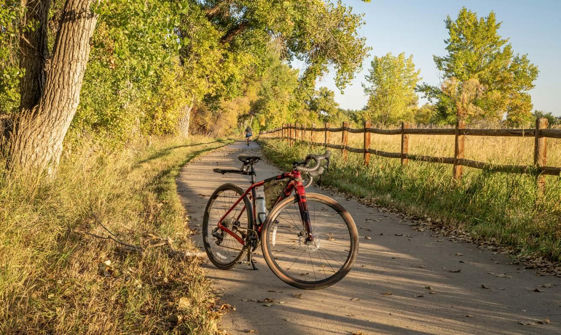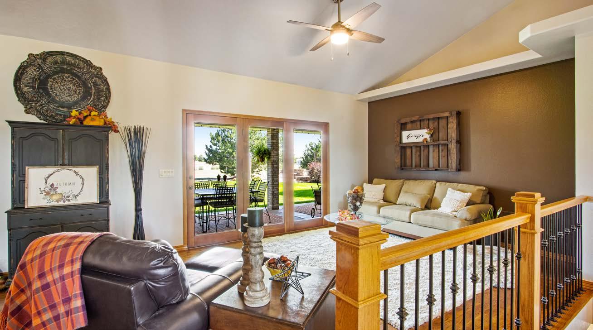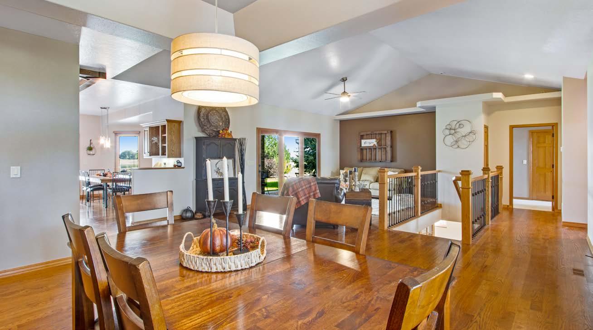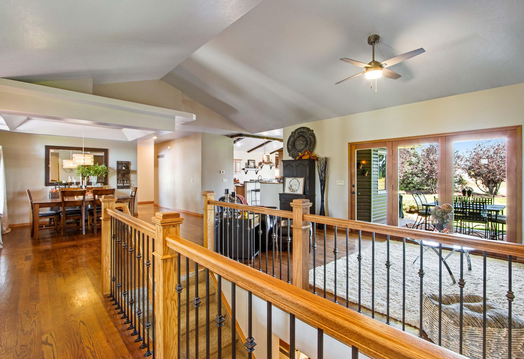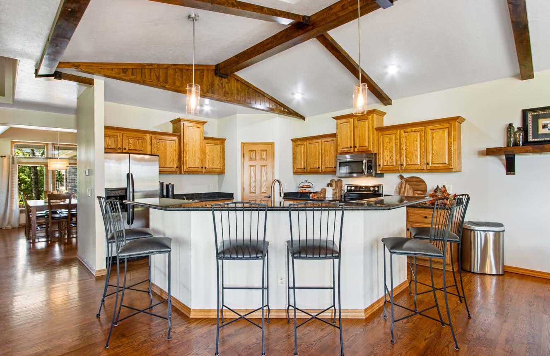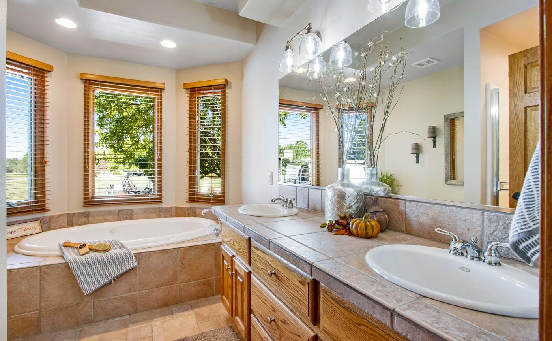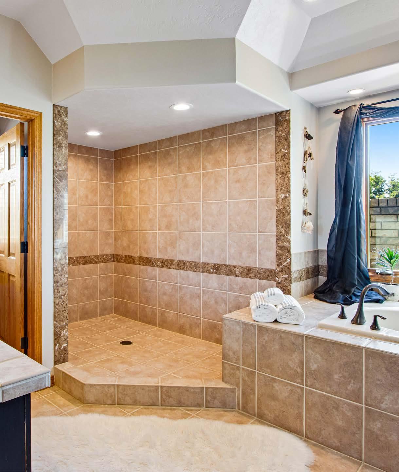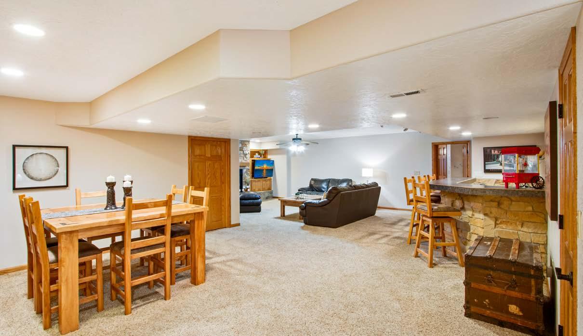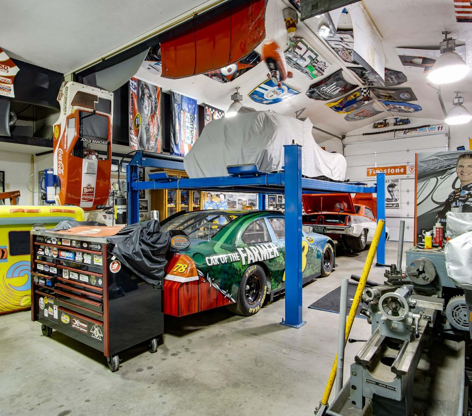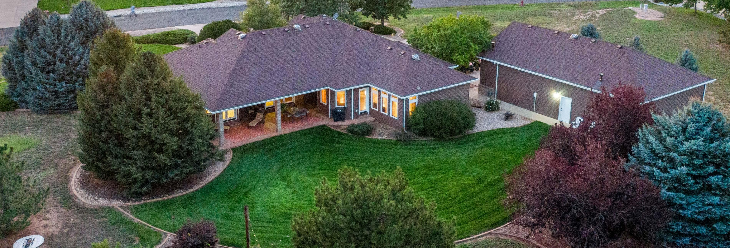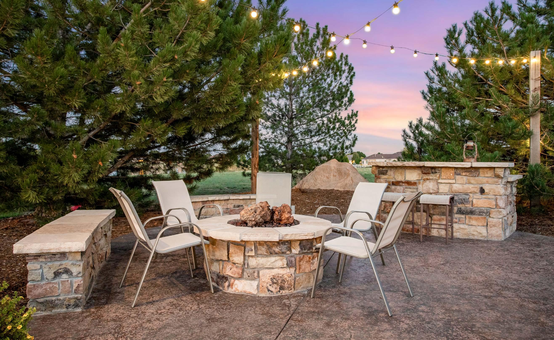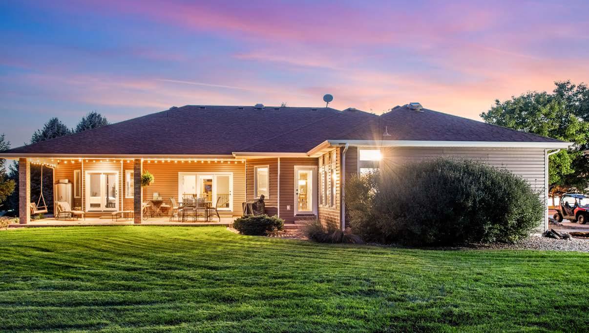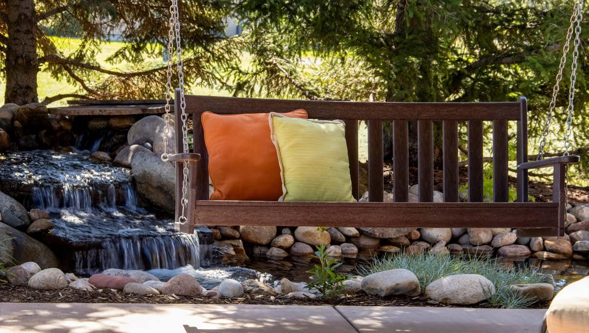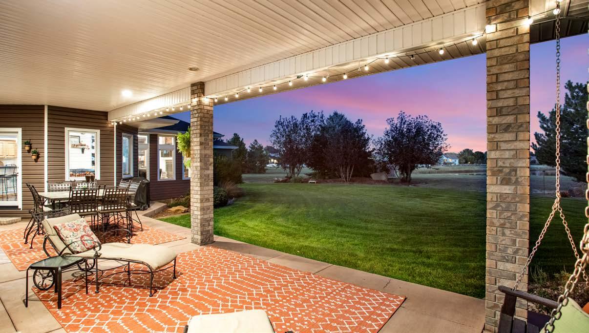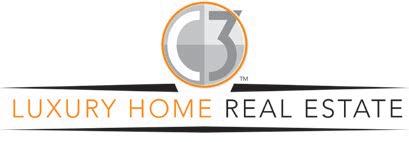Interior FEATURES
• Spacious foyer and coat closet
• Hardwood floors with upgraded wood vent registers
• Hand trowel texture and rounded corners
• Solid 6-panel doors
• Double pane wood trimmed windows
• Upgraded lighting package
• Central staircase with iron railing
• Front formal dining room
• Formal living room with lake views and ceiling fan
• Guest ½ bath features granite slab countertop, vessel sink and comfort height toilet
• Front executive office with Bay window can be a conforming bedroom
• Hallway with linen closet
• Kitchen features a corner pantry, center island with breakfast bar, granite slab countertops, stainless steel appliances, cityscape oak cabinets with crown molding and hardware
• Large family room features custom book case, vaulted ceilings with decorative trusses, chandelier and a gas fireplace with blower
• Corner breakfast nook with Bay window and patio access
• Main floor laundry featuring cabinets, hanging rod, linen and broom closet plus tile flooring
• Bedroom 3 and 4 are both spacious and share a 5-piece luxury bath with tile flooring and 2 lifted vanities
Primary bedroom retreat features a Bay window, patio access, walk-in closet with attic access and a 5-piece luxury bath with tile flooring, soaking jetted tub, door to throne and a shower with overhead and wand
Basement Features:
• Professionally finished with permit
• Engineered silent flooring system
• Floating floors
• Wet bar with mini refrigerator and microwave which are included
• French doors
• Recreation room/Game room
• Upgraded carpet and padding
• Flex/Fun space (current play room)
• Bedroom 5 features a ceiling fan and walkin closet
• Bedroom 6 features a ceiling fan and walkin closet
• Family room features a ceiling fan and 2nd gas fireplace with built-in cabinets and shelving
• 2nd wet bar features a breakfast bar, shelving, stone wall and a mini refrigerator which is included
• Storage closet with lift station
• 2nd full bath in basement features 2 vanities and slate flooring
Mechanical and roof
• 30-year composition shingle roof replaced 2019
• Gutters, garage doors, and siding were replaced in 2019
• 2 40-gallon water heaters = 2022
• YORK 96% Highly Efficient Furnace
• 2 Central air conditioning units
• Radon test came in low and is available
Detached Garage:
• 1,560 square feet
• Electric heated
• 52’ by 30’
• 12’W X 13’H overhead garage door
• Lift included
• 2 propeller fans
Attached Garage:
• 2 car oversized
• 628.7 Square feet
• 16’W X 8’H overhead door
• Insulated, drywalled, textured and painted
• Opener, 2 remotes and keyless entry
• Patio access
• Attic access
Exterior Features:
• 2.53-acres
• Mature landscaping
• Abuts open space
• Brick mailbox
• Low maintenance siding with brick and vinyl
• Front courtyard and covered patio
• Sprinkler and drip system
• Storm door for energy savings
• Water feature and koi pond
• Huge covered back patio with landscape lights
• East facing backyard for summer shade and to enjoy the daily sunrise
• Fire hydrant within 500 feet for insurance savings
• Concrete edging
• Sandstone rock, benches and an entertaining bar
• 3 window egress covers
• Dog Watch invisible fence
• Stamped concrete
• Gas firepit
• Upgraded garage coach lights
