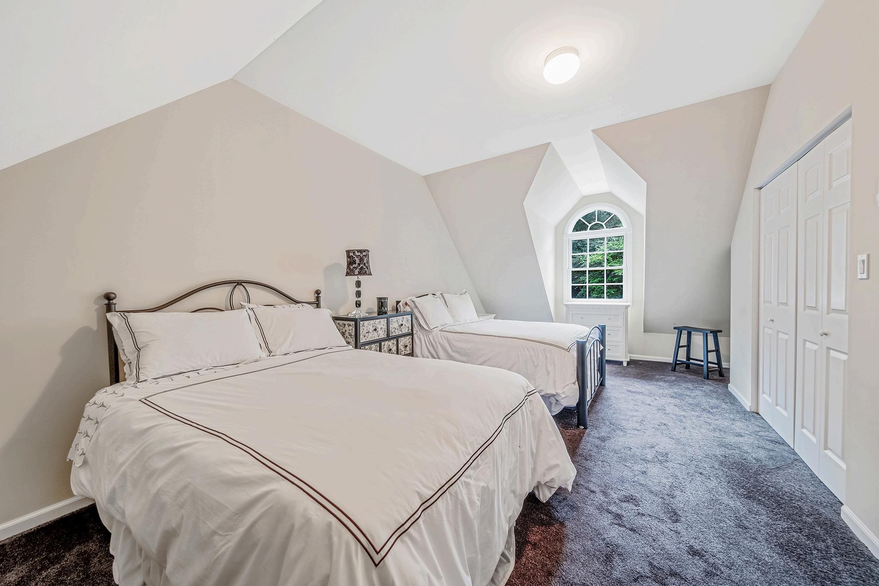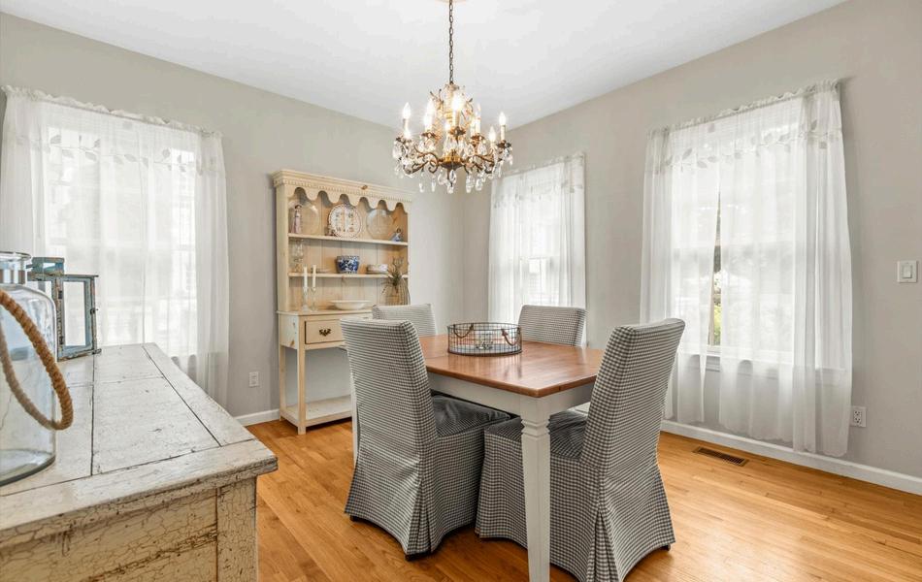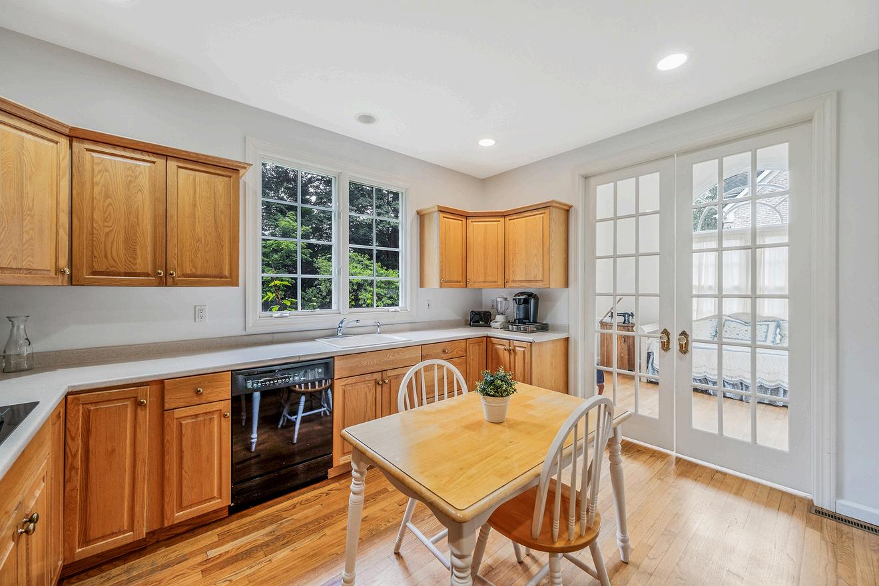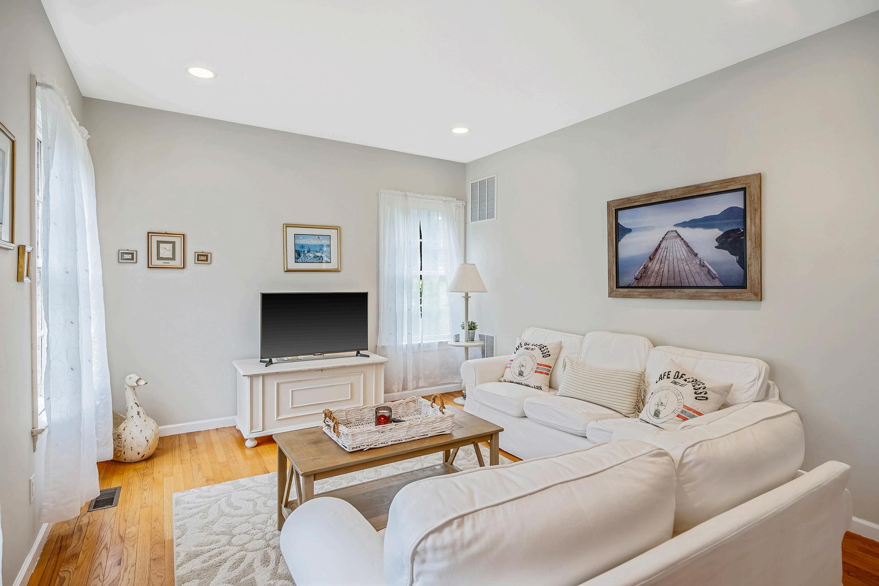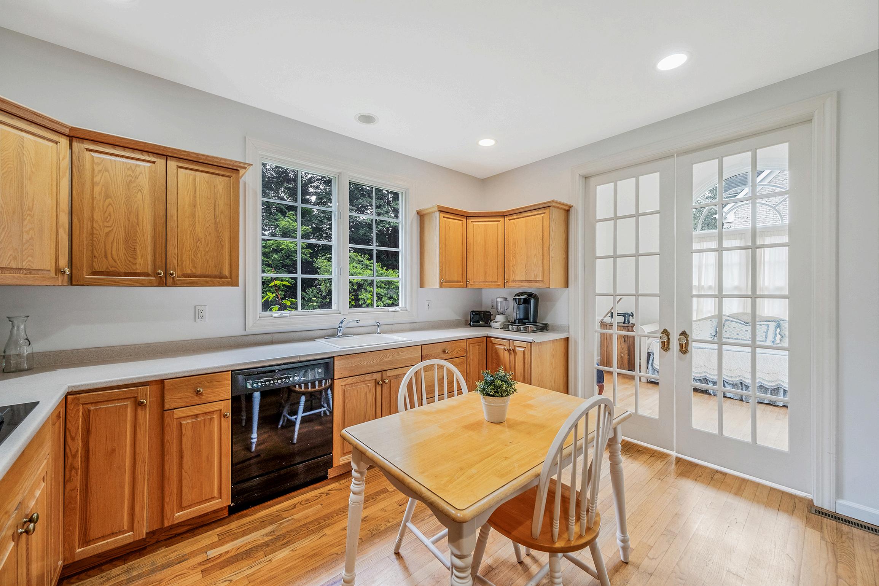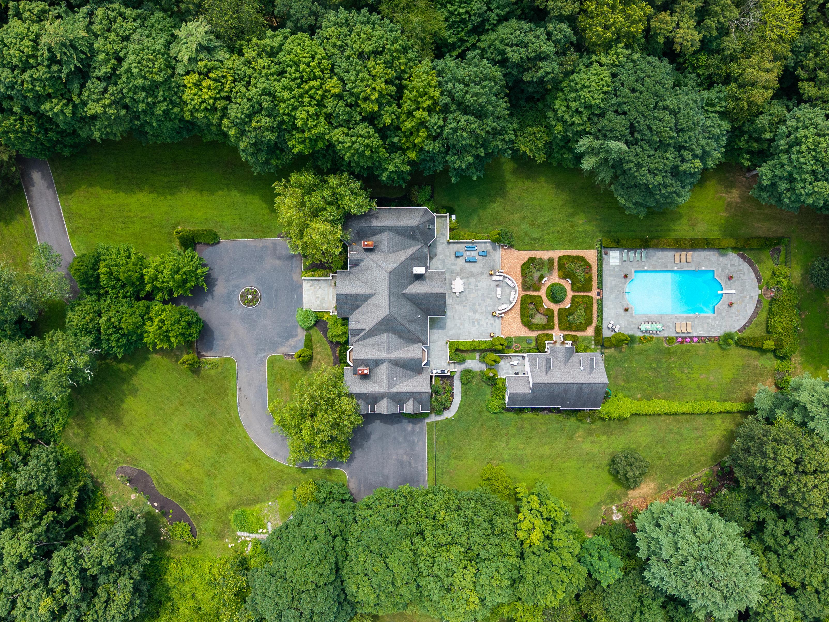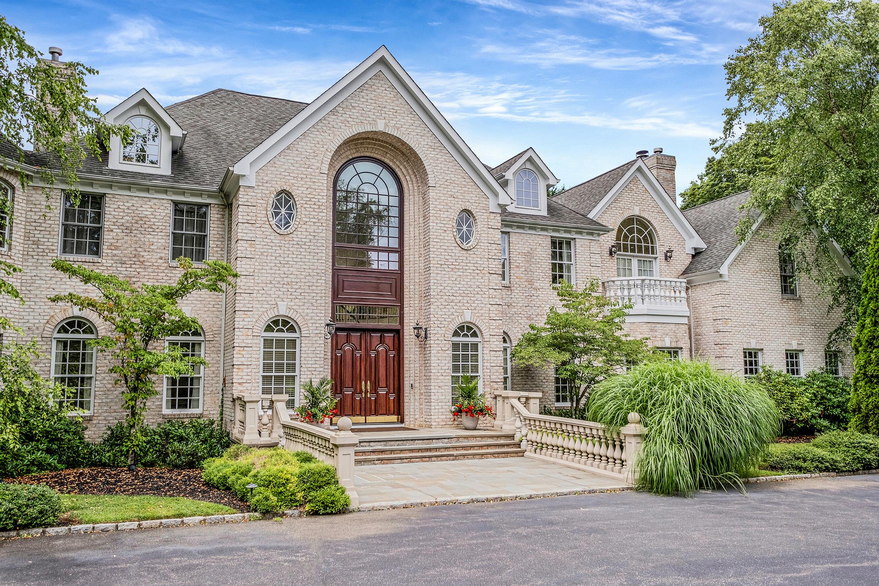

738
REMSENS LANE UPPER BROOKVILLE

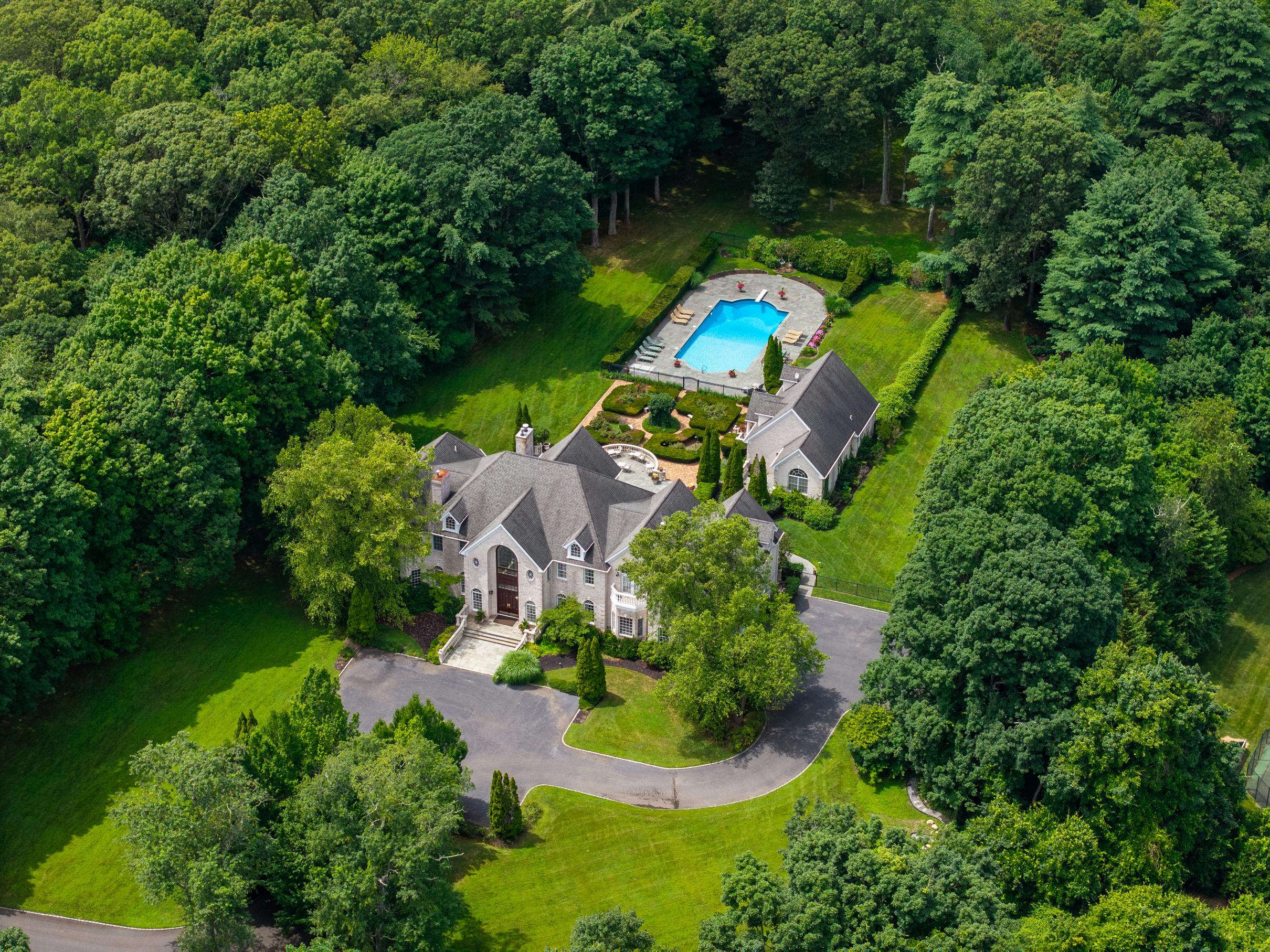

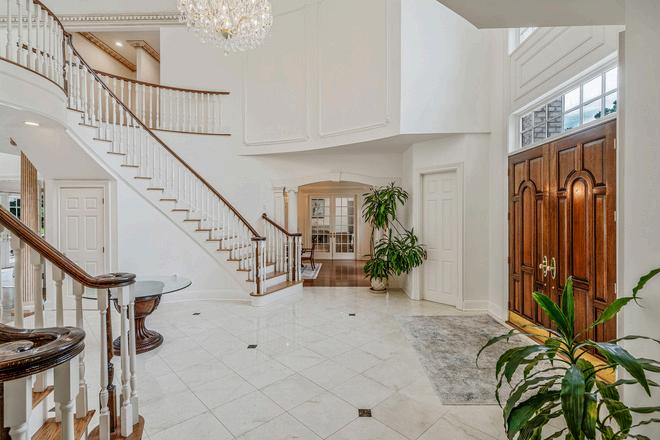
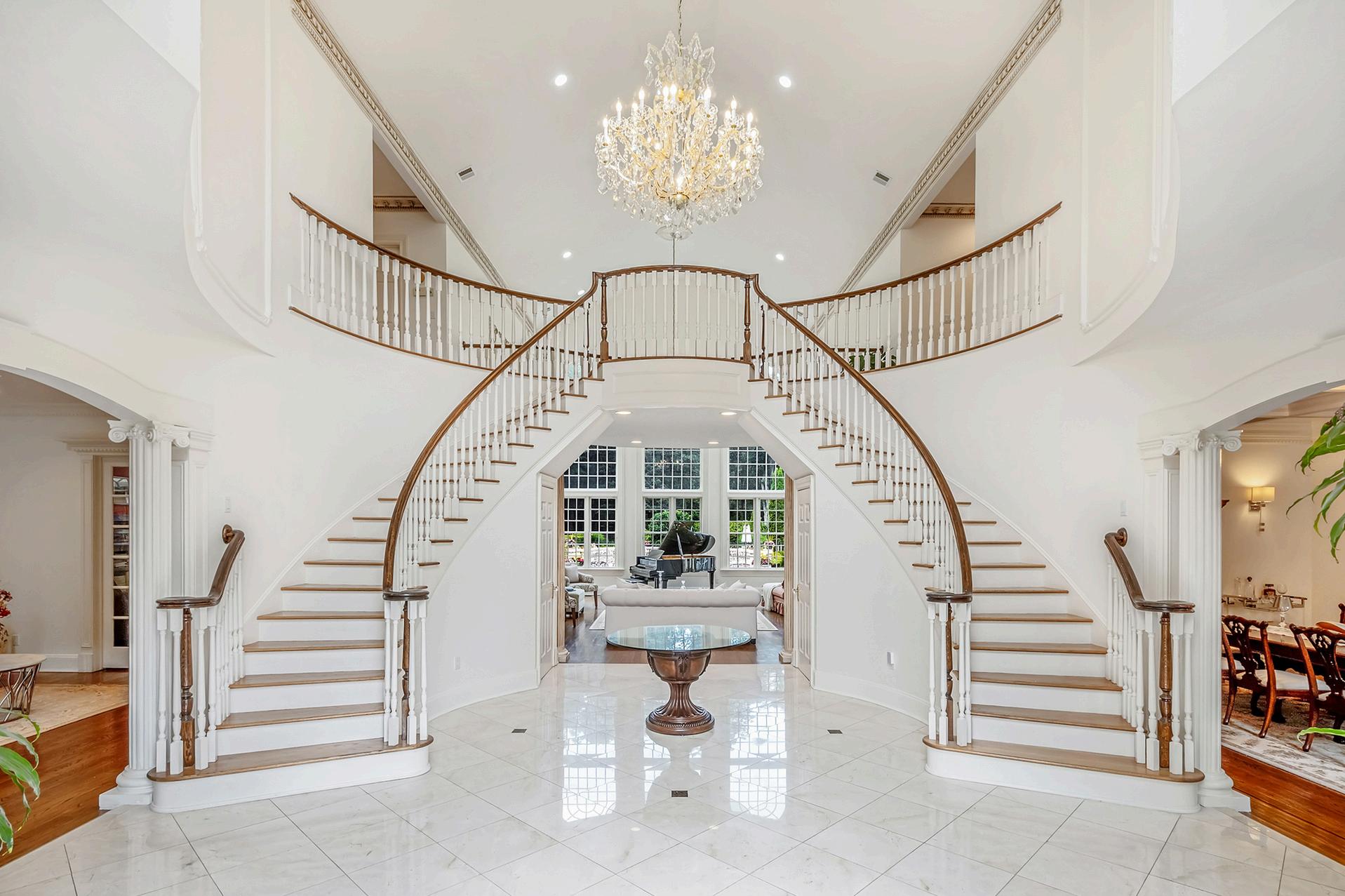


UPPER BROOKVILLE
8 BEDROOMS | 7 BATHROOMS
12,100 SQ. FT. | 4.75 ACRES
Set behind secure electronic gates, this remarkable brick estate welcomes you with a long, tree-lined driveway and a stately circular fountain. Inside, a dramatic foyer with soaring ceilings, a Swarovski chandelier, and a sweeping dual bridal staircase sets the tone for the elegance and scale found throughout the home.
THE HEART OF THE HOME,
the chef’s kitchen is as inviting as it is functional, featuring top-of-the-line appliances, custom cabinetry, and an intimate sitting area anchored by a cozy fireplace. Whether preparing a quiet meal or hosting a lively dinner party, every detail is thoughtfully designed. The formal dining room offers an elegant backdrop for special occasions, seamlessly blending classic charm with modern comfort.
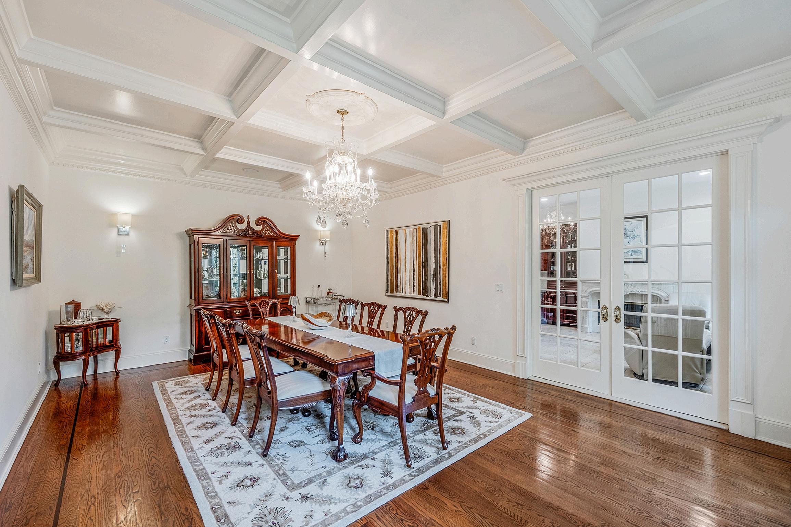
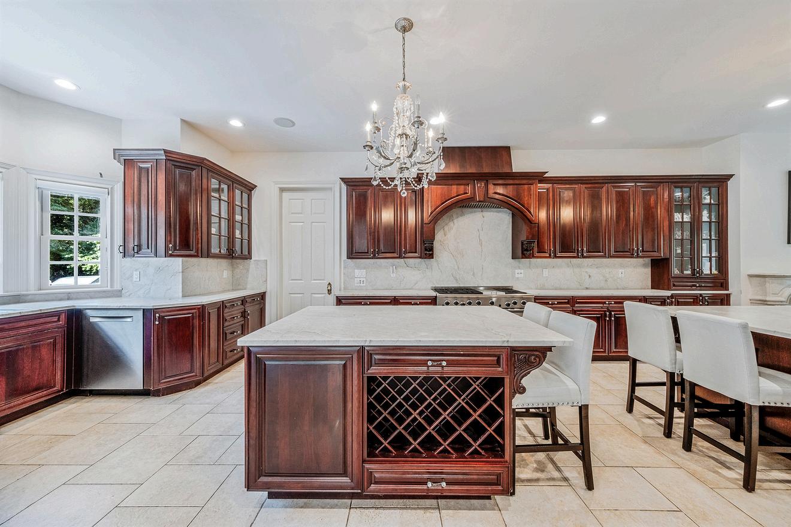

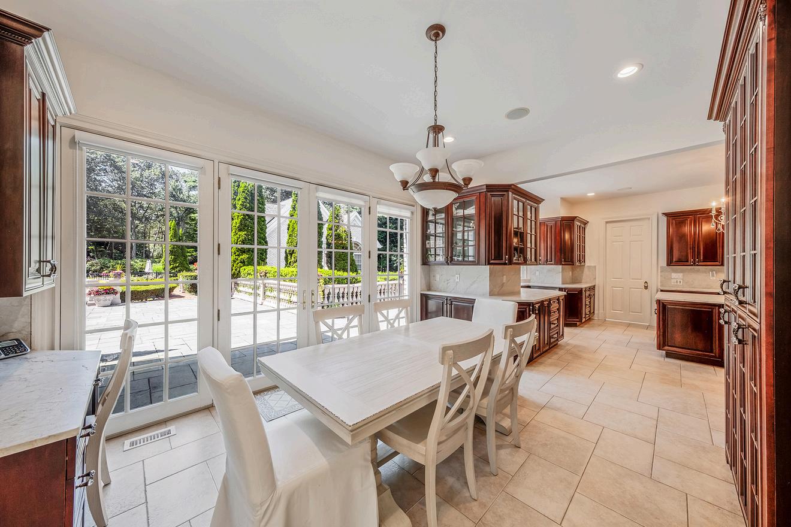
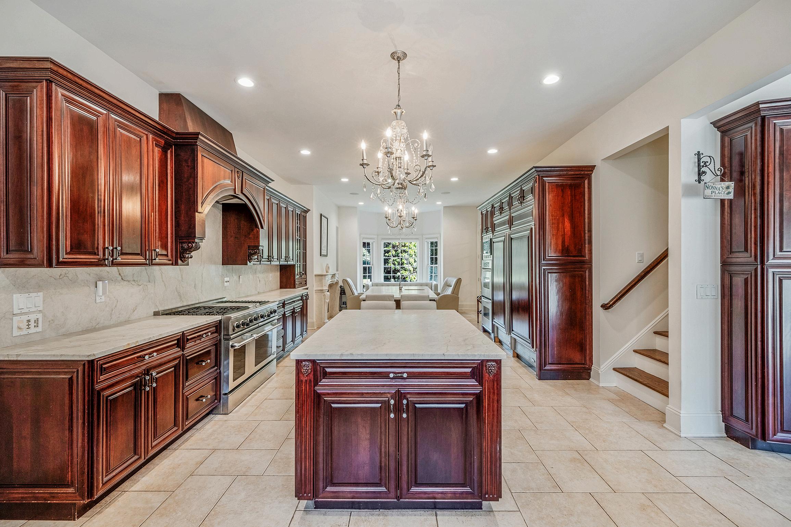
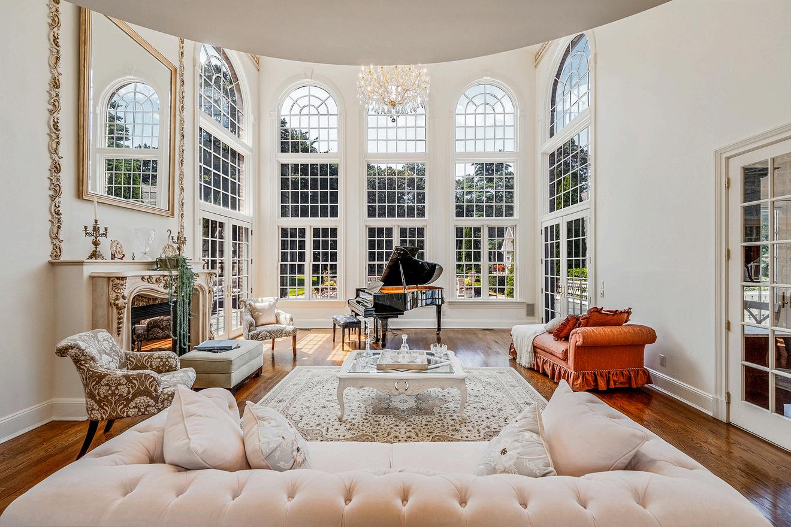
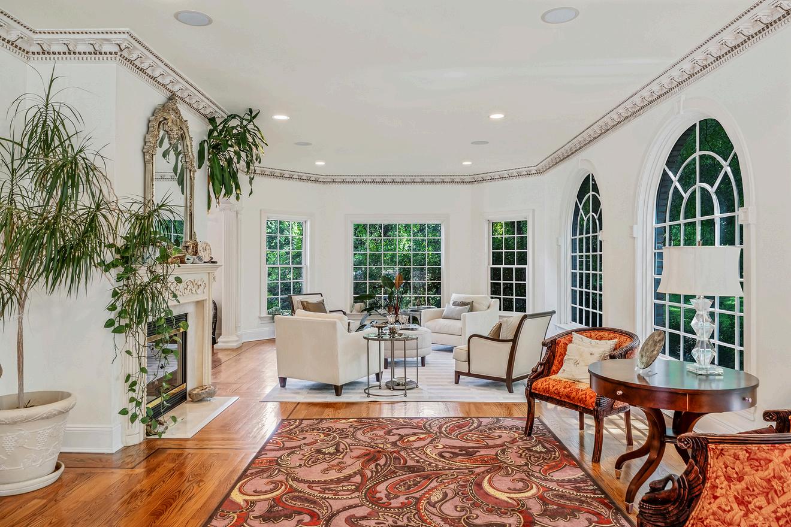
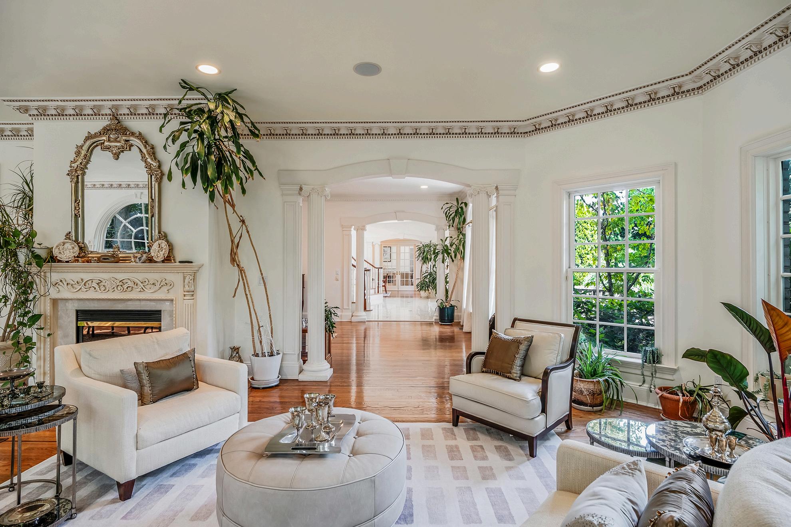

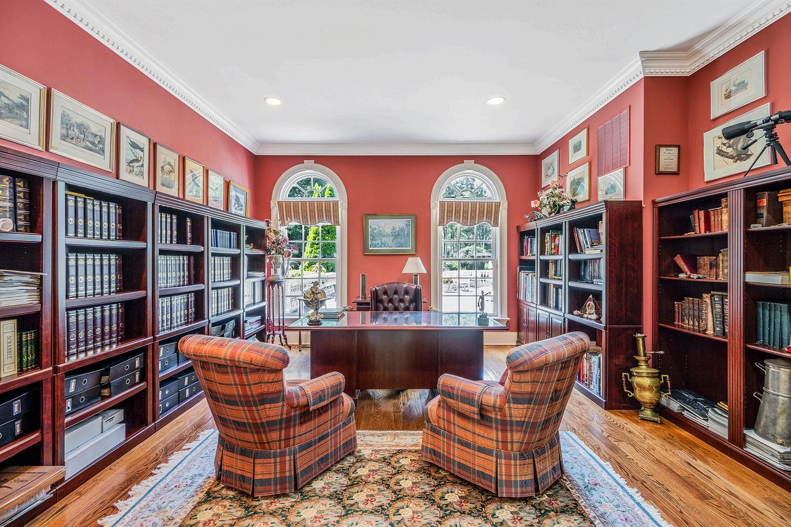
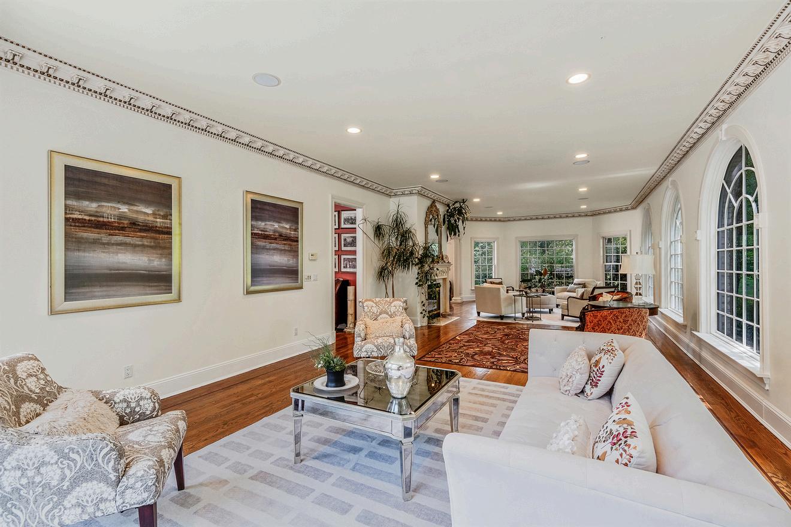
A SANCTUARY OF COMFORT AND ELEGANCE
The primary suite offers a private retreat designed for serenity and style. Flooded with natural light, the spacious bedroom features soaring ceilings, a cozy fireplace, and refined architectural details that set a tone of timeless luxury. The spa-like en-suite bath invites relaxation with a soaking tub, glass-enclosed shower, and dual vanities, while expansive walk-in closets provide both beauty and practicality. Every detail is crafted to make this space the ultimate haven within the estate.
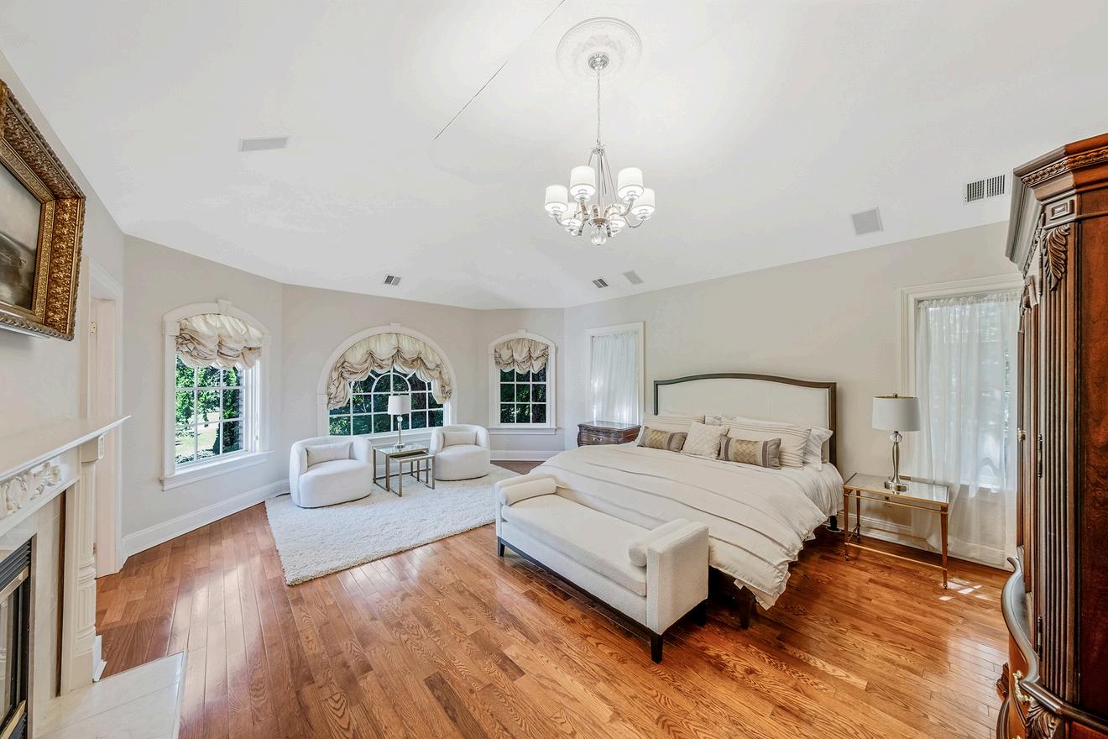

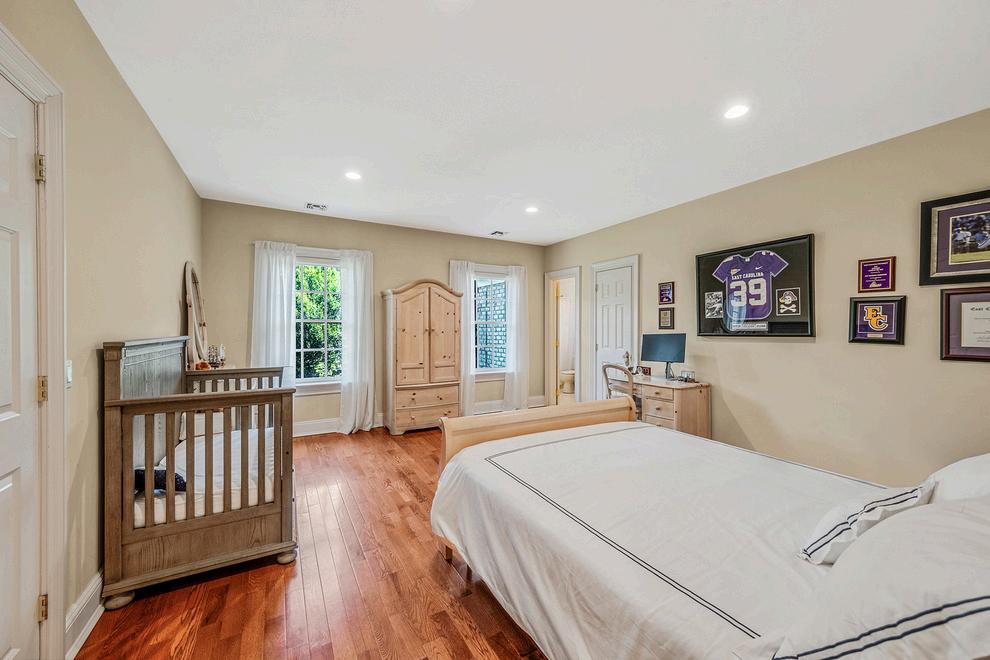
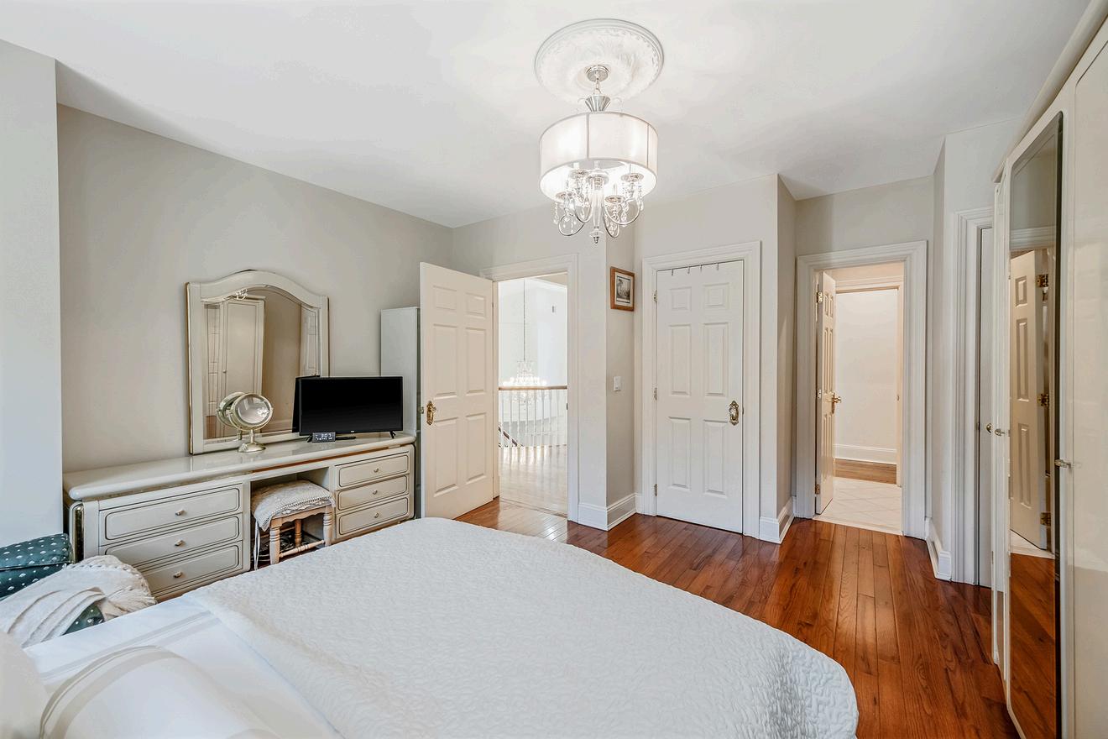
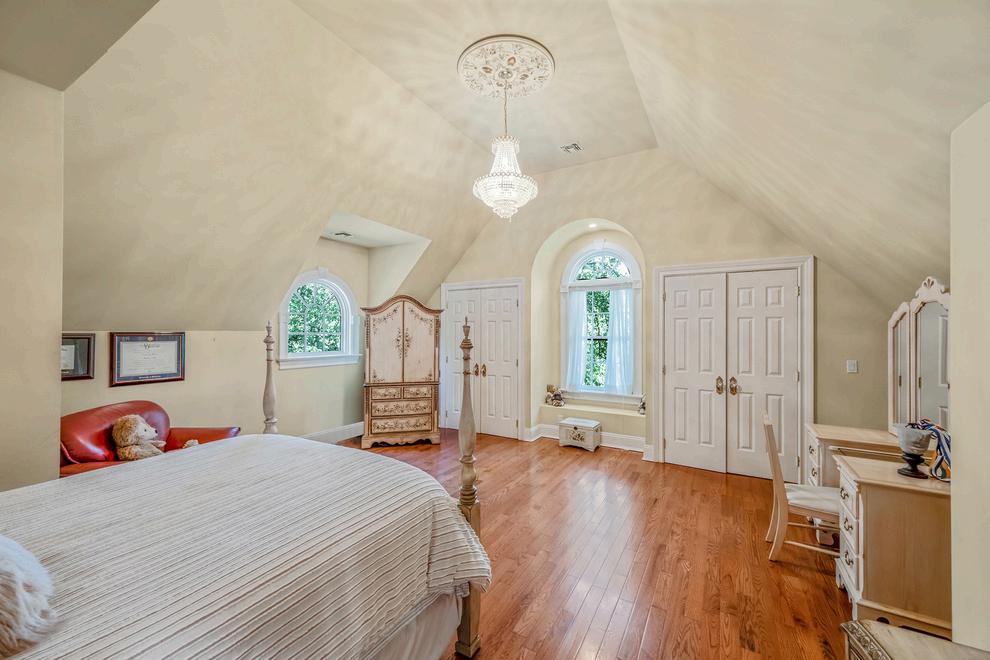
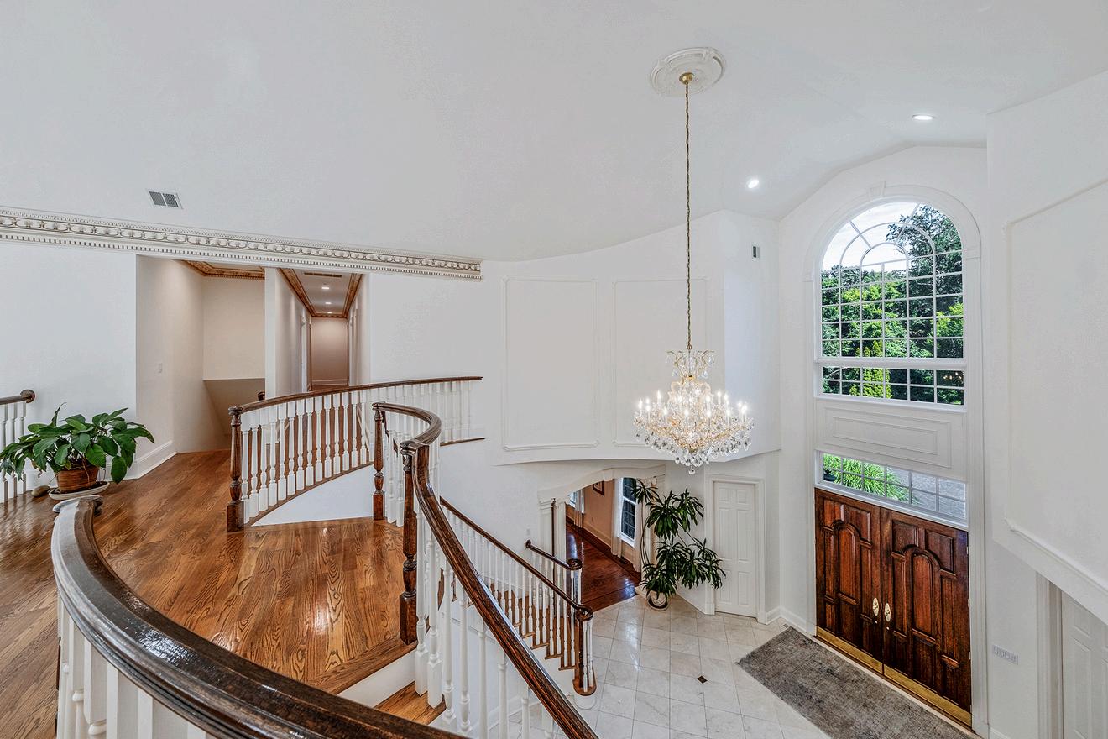
ROOM TO DREAM, SPACE TO CREATE
The lower level of the home offers a rare combination of scale and flexibility, designed to accommodate your evolving lifestyle. A cozy media area and custom wine closet set the stage for entertaining and relaxation, while two oversized unfinished rooms provide a blank canvas for your next vision whether it’s a stateof-the-art home theater, private fitness studio, golf simulator, or wellness retreat. With high ceilings and endless potential, this level extends the home’s luxury and functionality even further.
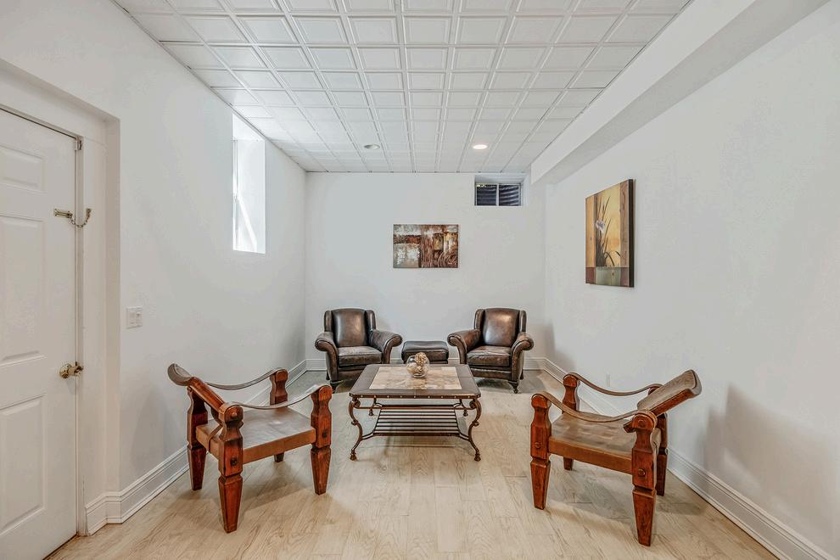
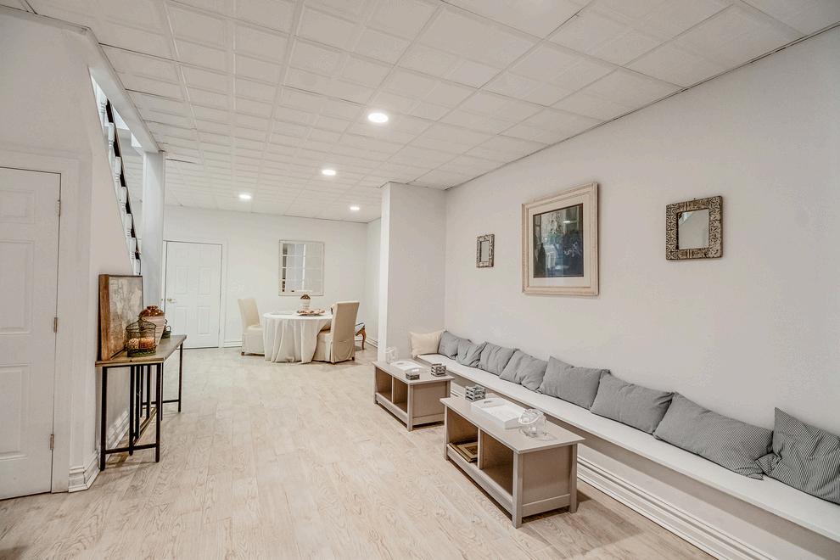
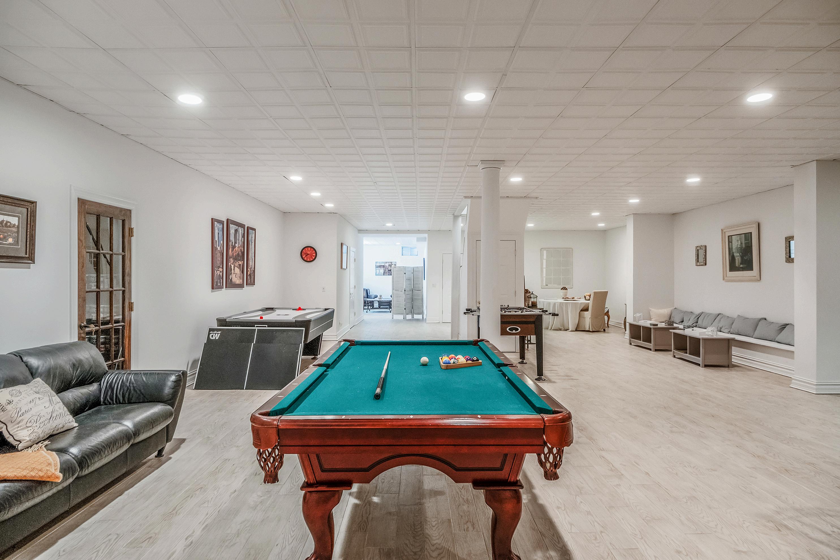


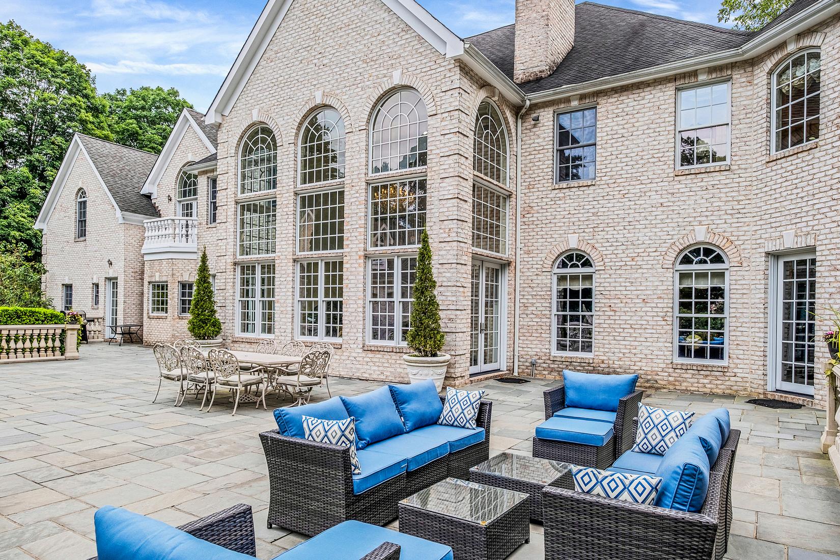
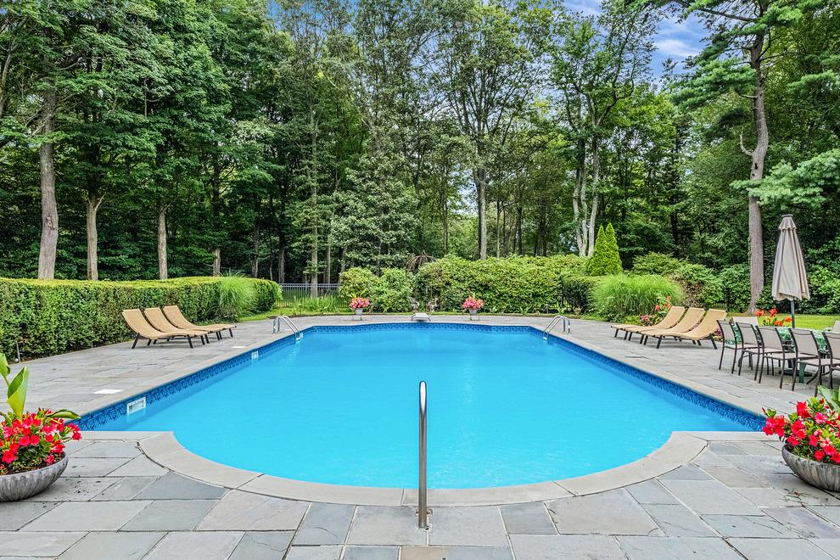
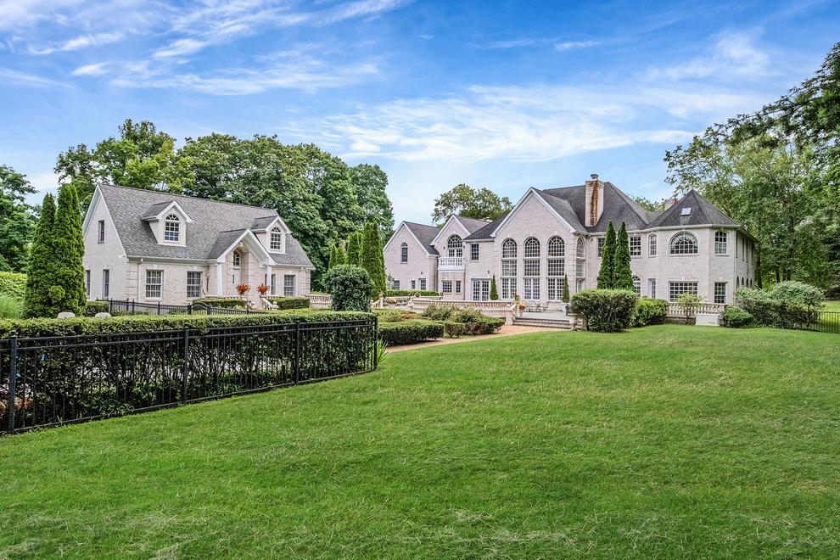
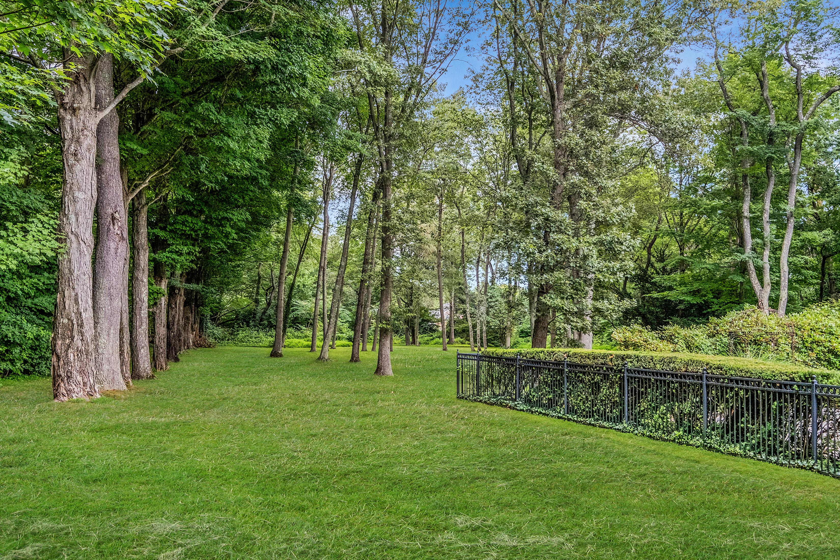
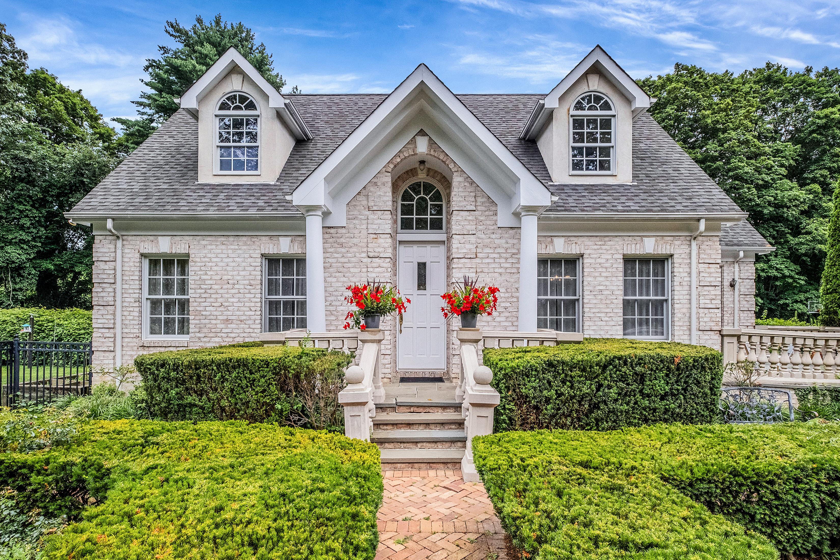

The separate brick guest house offers the perfect blend of comfort and independence ideal for extended family, guests, or staff. Thoughtfully designed with its own private entrance, the home features three spacious bedrooms, a full eat-in kitchen, and generous living space. Whether used as a multi-generational residence, private office, or retreat for visitors, this versatile space enhances the estate’s functionality without compromising its luxury.
