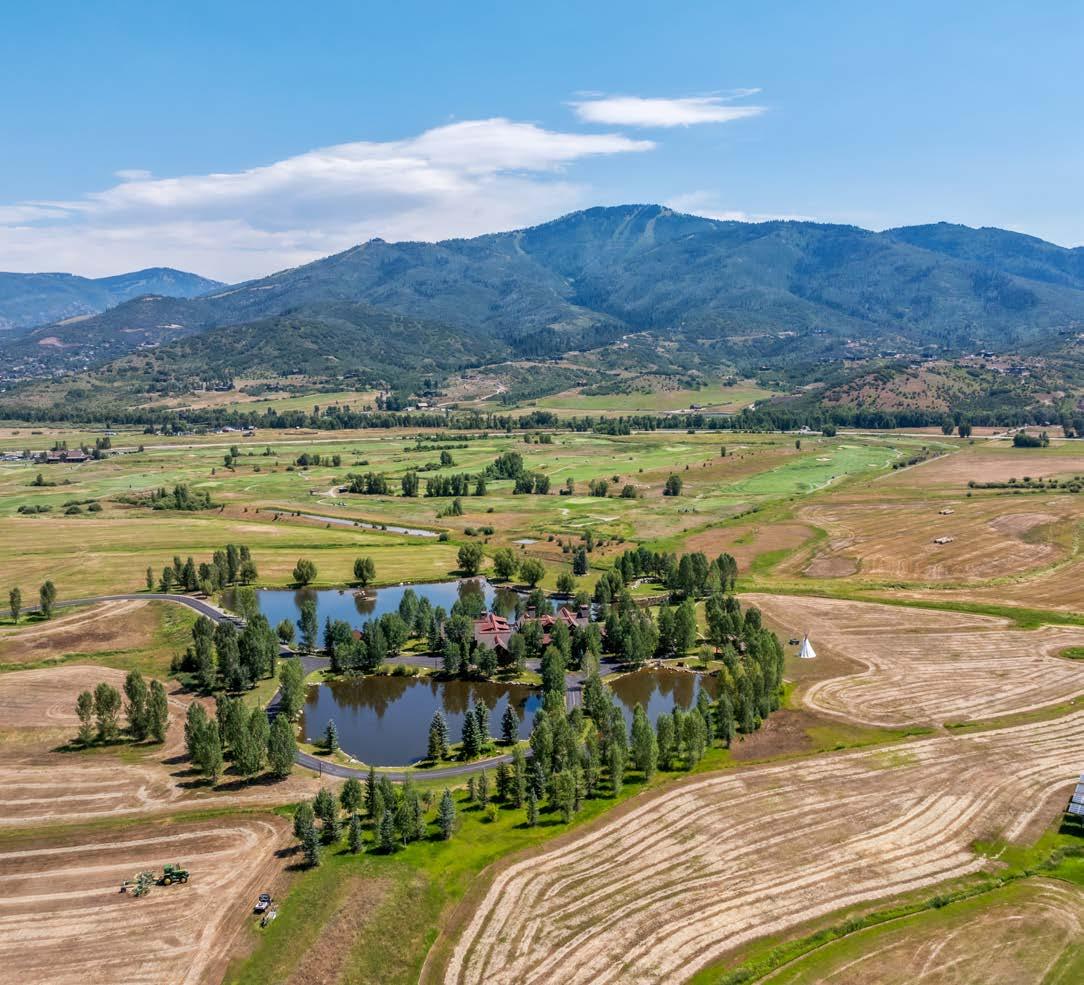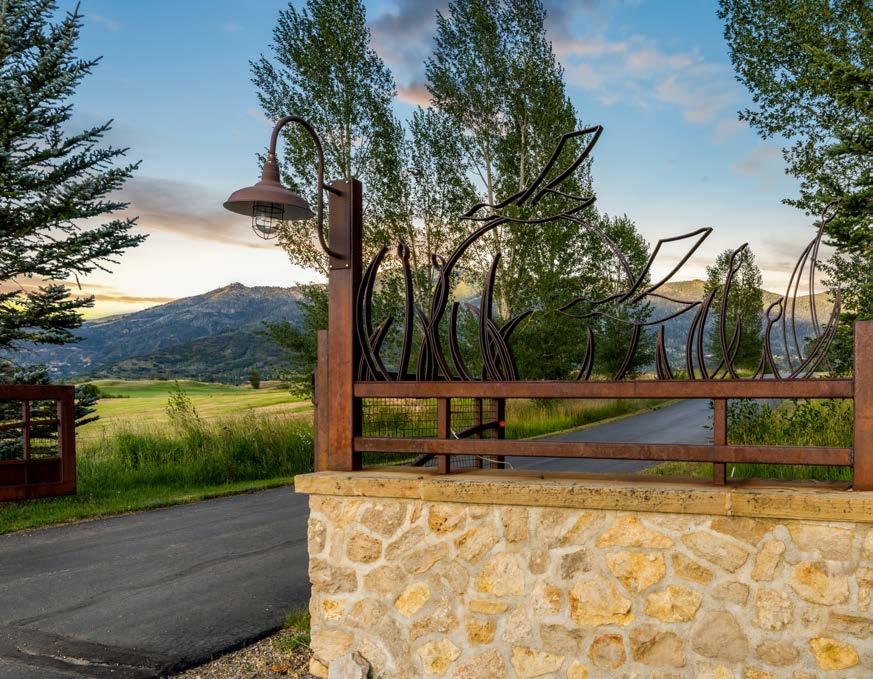32380
WILD GOOSE RANCH
at haymaker meadows

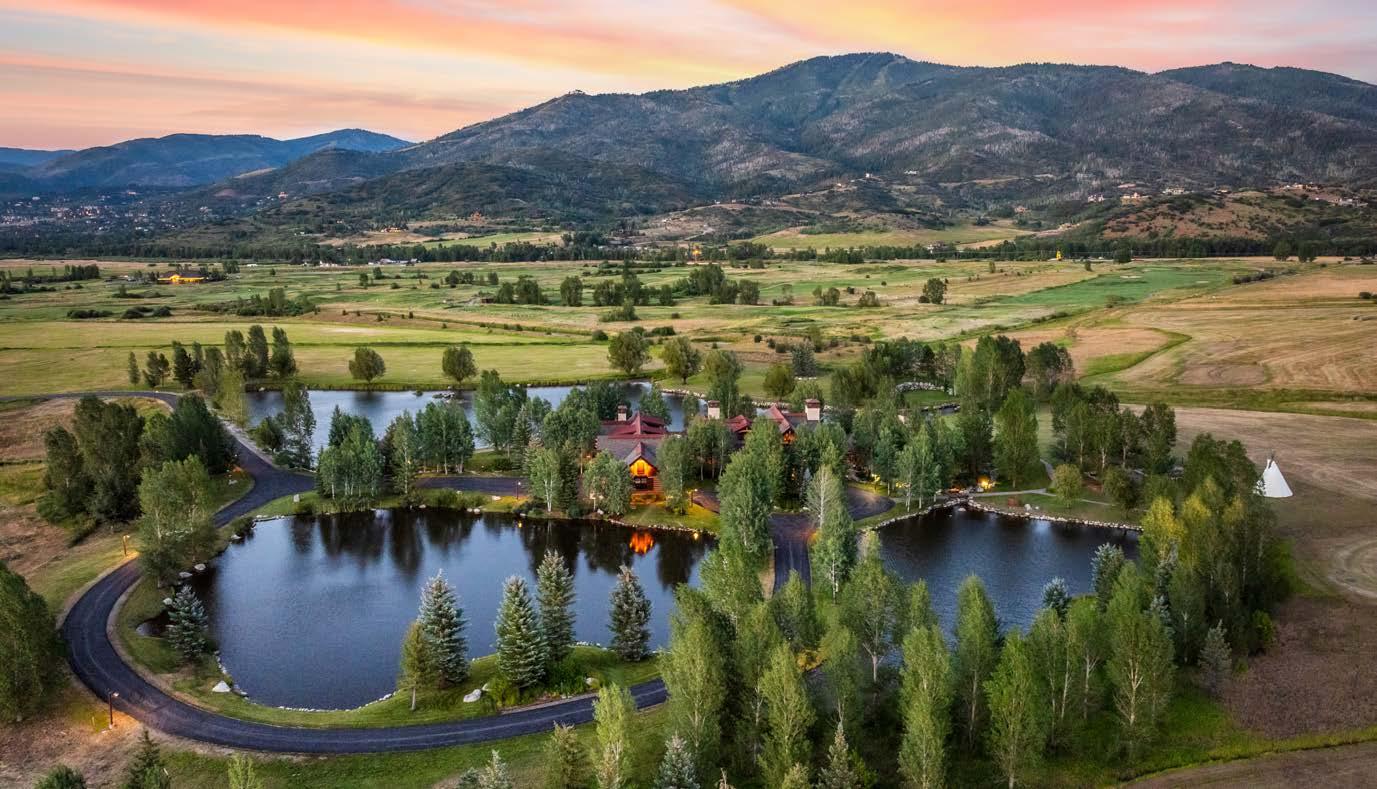
Iconic Tranquility in the South Valley
Wild Goose Ranch is an iconic property located in the South Valley of Steamboat Springs with incredible water surrounding the estate. The property incorporates a waterfall, 3 ponds, creeks and extraordinary water features. Offering 35.5 acres of land and complimented by an adjacent conservation easement with 120+ acres, it is hard to believe this property is located just minutes from the ski area and downtown Steamboat Springs. Stunning in every way, this multigenerational home is both luxurious and tranquil with an unparalleled setting.
5
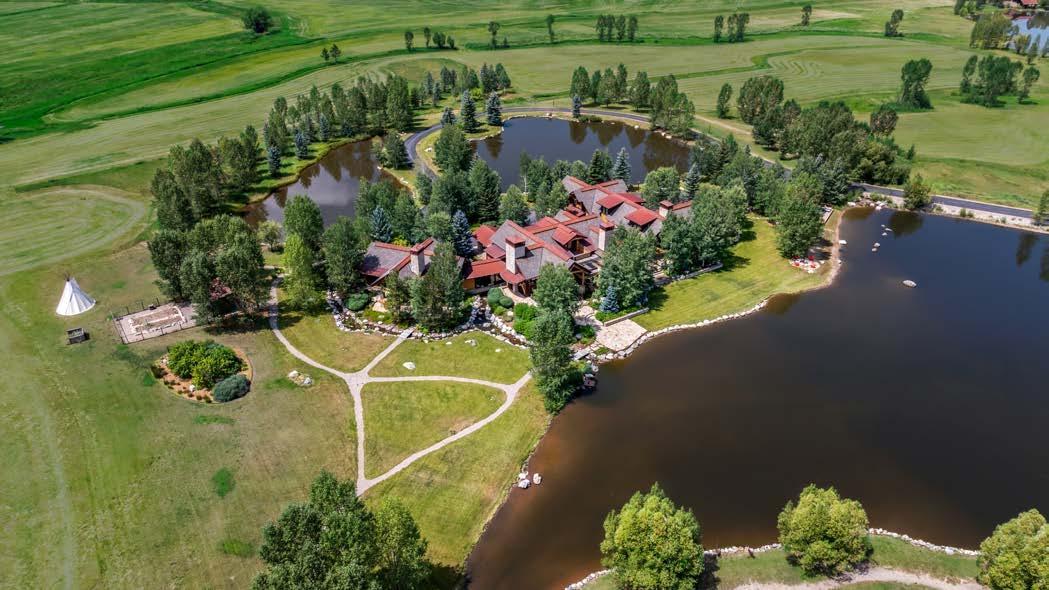
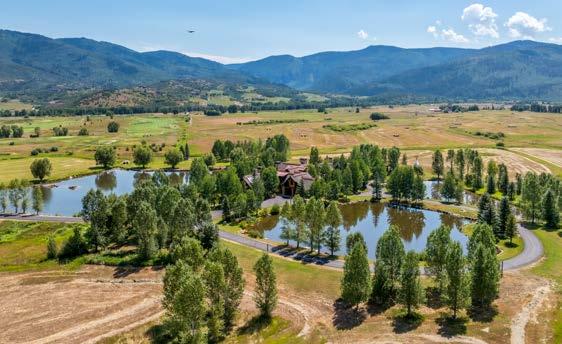
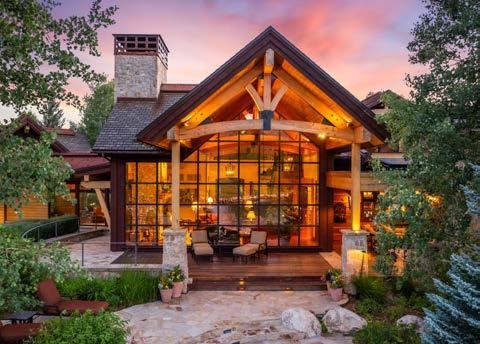
EXPLORING THE HOME
Entering the front entrance, you are greeted with a 2-story bank of windows perfectly framing the ski area. Cathedral ceilings, custom woodwork, and a beautifully designed open concept, this home stands out as the South Valley’s premier estate. The gourmet kitchen is built with the chef in mind with an abundance of natural stone counter space and a beautifully designed island finished with an everyday dining nook, wine storage, and pantry. The kitchen flows seamlessly into a grand dining room that easily accommodates twelve or more guests. Thoughtfully designed for entertaining, the home offers an outdoor kitchen and living pavilion, a light-filled conservatory dining area, a media room, custom handcrafted bars, 5 fireplaces, and multiple dens and entertainment rooms.
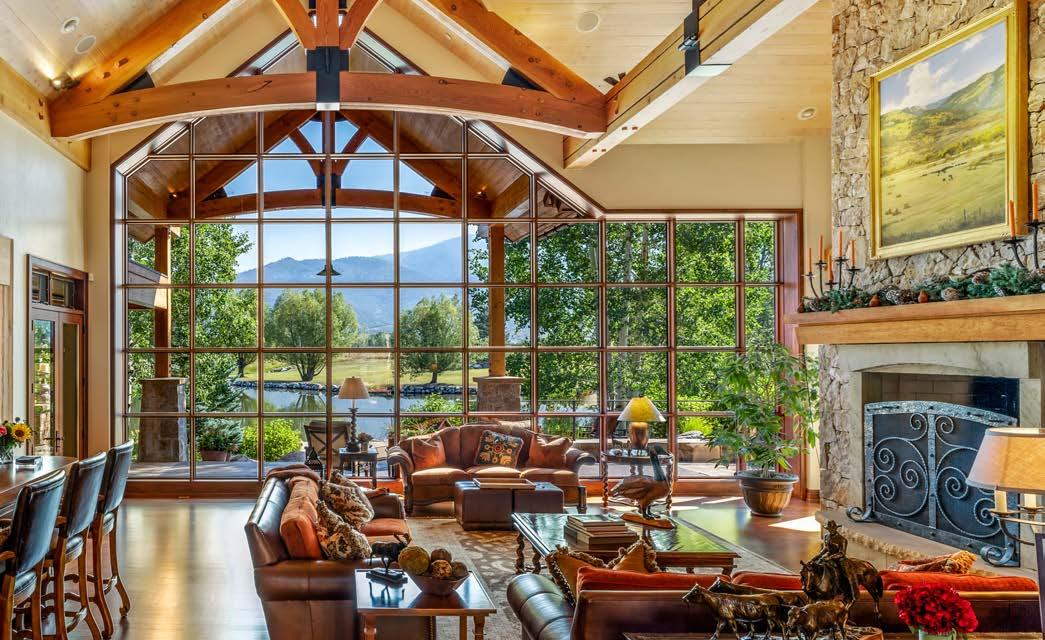

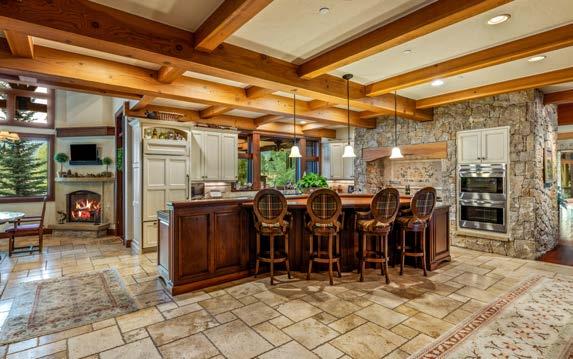
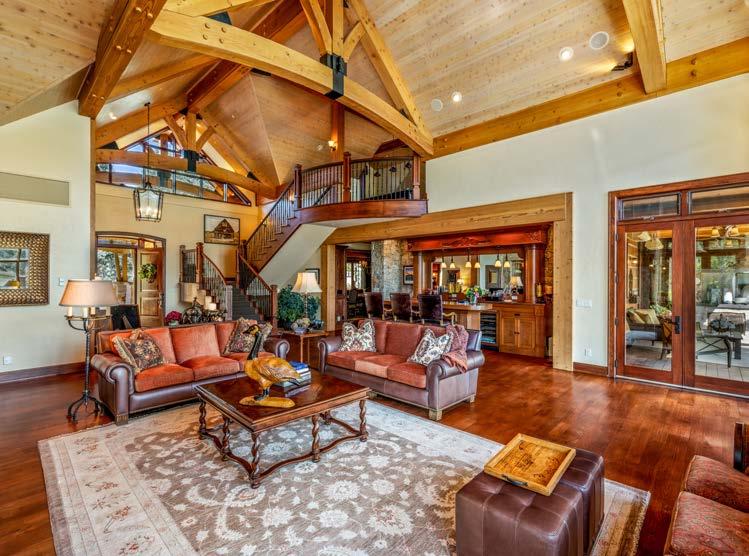
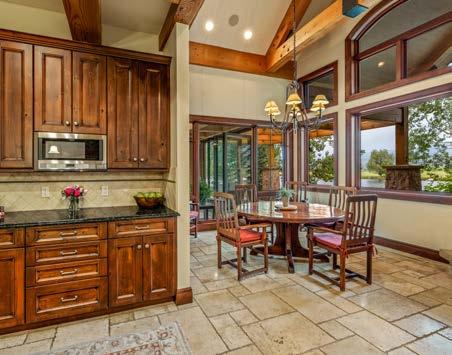

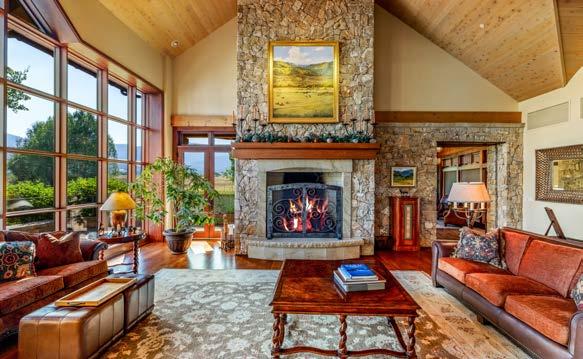
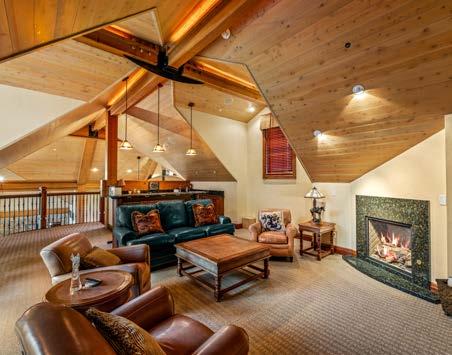
THE BREEZEWAYS
The estate is thoughtfully arranged into three distinct wings—the main living quarters, the primary suite, and the guest retreat. Each wing is gracefully connected by light-filled breezeways and elegant sitting rooms, creating a natural flow throughout the residence. Framed by the serene presence of surrounding water features, these connections lend both harmony and distinction to the home’s layout.
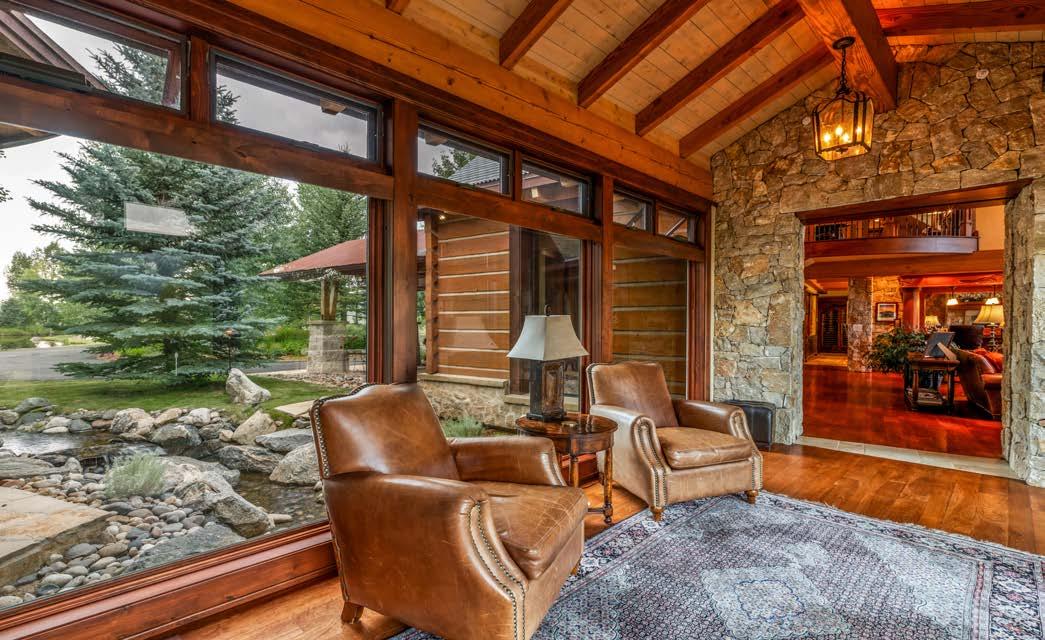
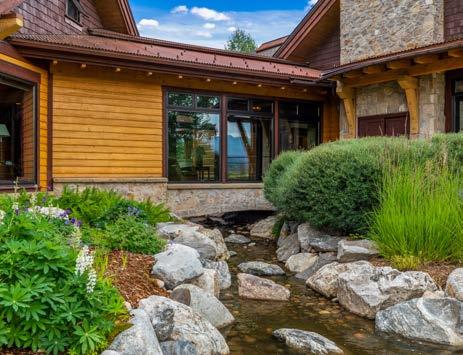
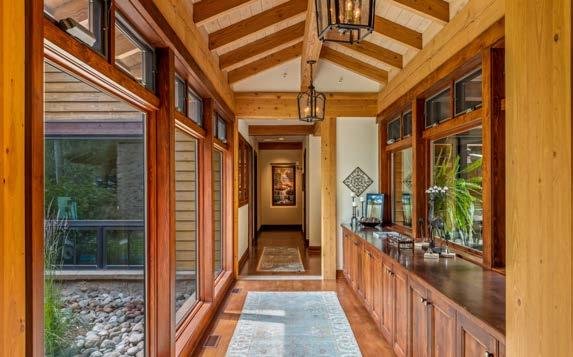
THE PRIMARY WING
The primary wing of the home offers privacy, tranquility, and sweeping views of the hay meadows and South Valley mountains. With the ability to be closed off from the rest of the home, this wing becomes a true sanctuary. Inside, the primary features 2 fireplaces framed with custom timber and sandstone. The bedroom is a retreat of serenity and security, complete with a custom stone wall and a cozy fireplace. The five-piece bath includes a soaking tub overlooking the meadows, a steam shower, and access to a washer, dryer, utility sink, and a grand two-story dressing room with custom built-ins. Abundant windows and doorways fill each room with natural light and connect seamlessly to the outdoors. The office opens to an outdoor fireplace and seating area with pathways for morning walks, while a private stone patio off the suite features a steel-encased hot tub that reflects the night sky.
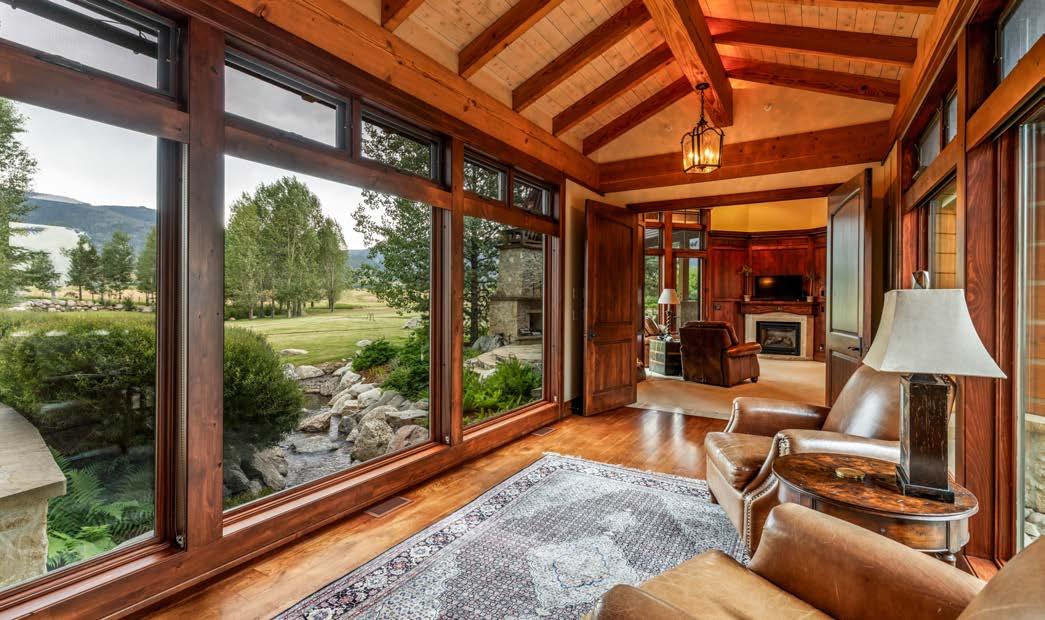
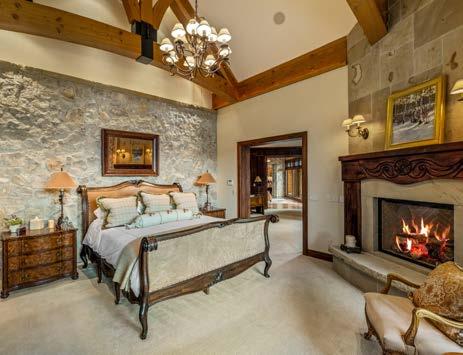
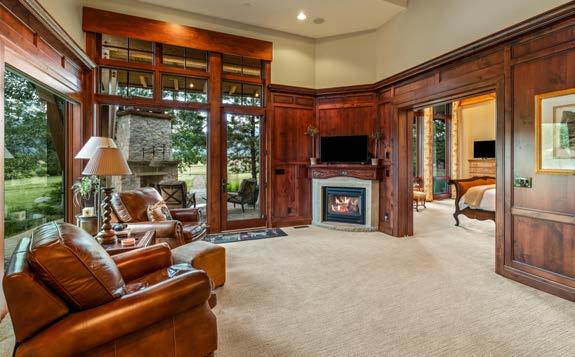

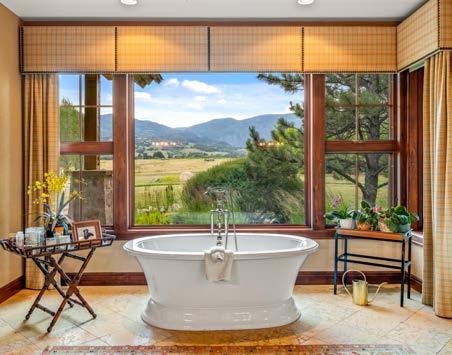
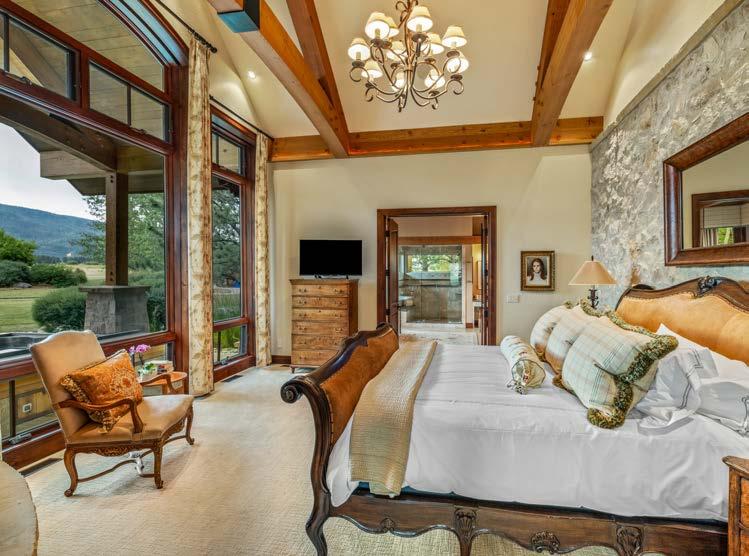

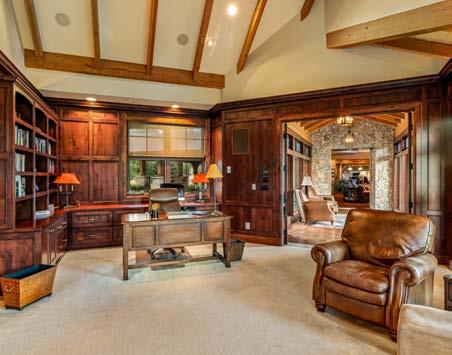
THE GUEST WING
The guest wing is a thoughtfully designed retreat, balancing private spaces with inviting areas to gather. A spacious family room features custom built-ins, a media center, and custom fireplace, with two sets of glass doors and a glass wall opening directly into the solarium. A stand-alone office provides a quiet place to work or read, while a dedicated exercise room offers convenience and wellness. Accommodations include two junior primary suites with private baths and elegant finishes, ideal for extended stays, alongside two custom-designed bunk rooms that provide a playful, highcapacity option for younger guests or large family gatherings. A loft-style recreation room completes the wing, adding yet another versatile space for relaxation and entertainment.
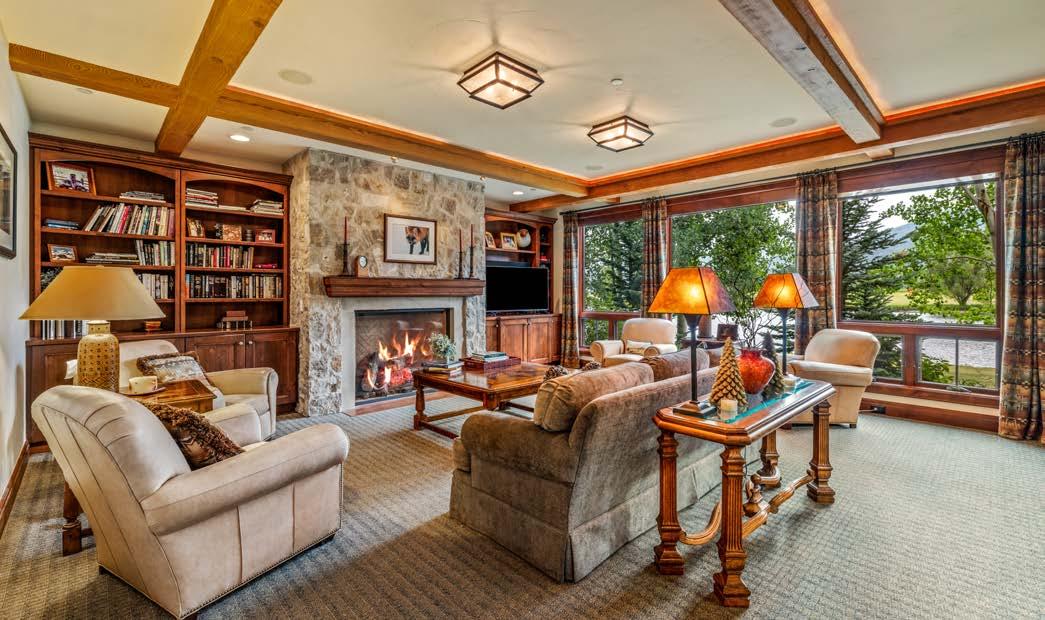
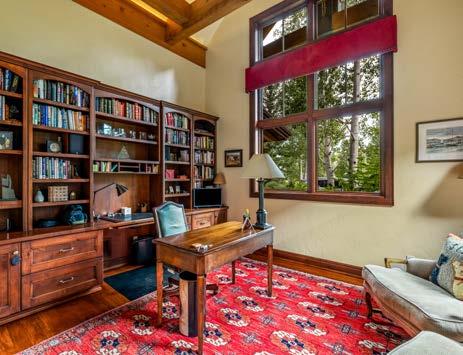
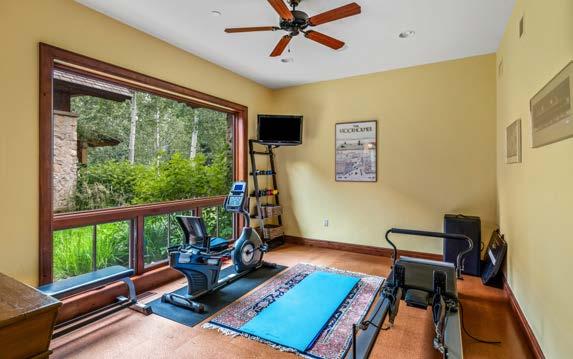
OUTDOOR SPACES
Perfectly designed for entertaining, the expansive outdoor spaces include a fully equipped kitchen with Viking grill, rotisserie, warming drawer, and steel countertops, complemented by covered seating, heaters, specialized lighting, and a custom stone gas fireplace. Mahogany decks connect seamlessly to the heated solarium/conservatory, where accordion glass doors, wood floors, and ceiling fans create an elegant indoor-outdoor dining experience for all seasons. The Boathouse invites play and relaxation with covered seating and convenient storage for paddleboards, fly-fishing rods, and canoes, while an adjacent firepit sets the stage for evenings under the stars—and perhaps the best spot for roasting s’mores. Meandering pathways and thoughtfully placed patios complete a setting where outdoor living is at its finest, and recrecation is out any door.

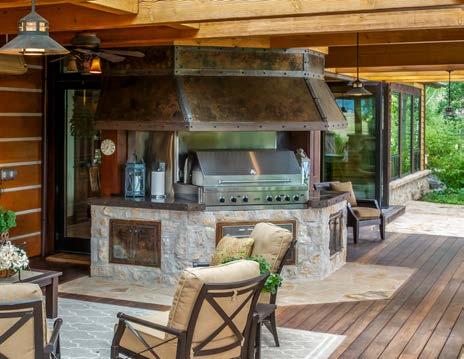
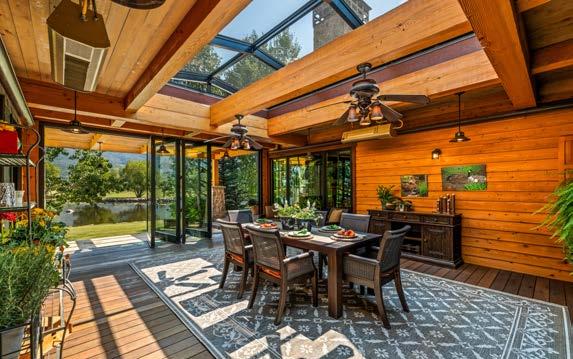

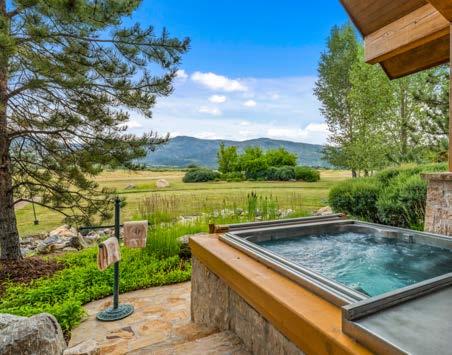
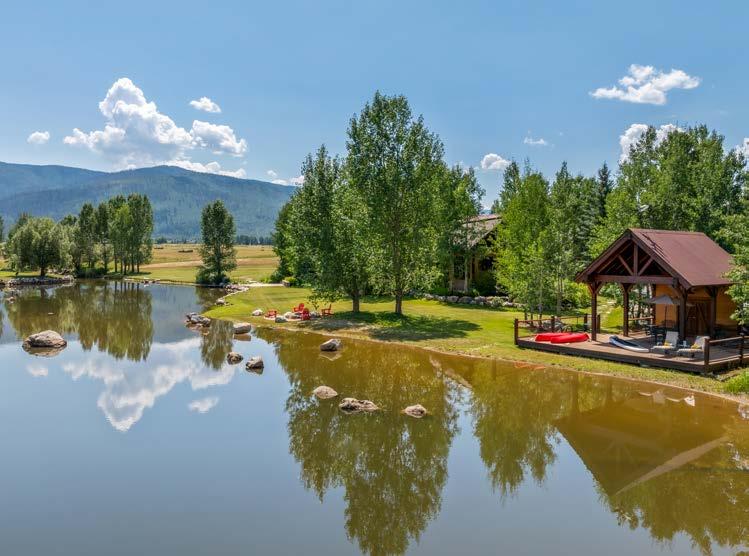

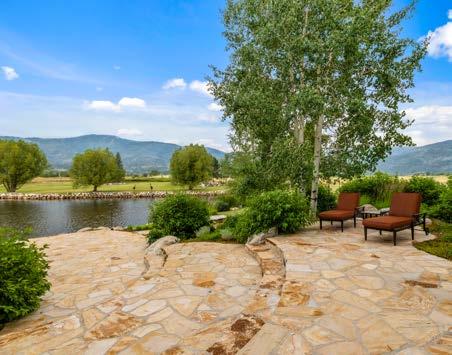
Features
5 BEDROOMS
5 FULL BATHS, 3 HALF BATHS
3 BAY OVERSIZED GARAGE
9,502 SQ FT
10+ PATIOS, DECKS, TERRACES
35.5 ACRES
YEAR BUILT 2007
Bordered by 120+ Acres
Conservation Easement
private driveway with gated enterance
Incredible location close to town, the ski mountain, restaurants & dining
multi-generational home is both luxurious and tranquil with an unparalleled setting
THE HOME
• Architect – Kelly Stone, KS|a
• Built by TCD
• Custom cabinets by Reed Walton
• Built-ins/bars–Infinite Design Works
• Cherry wood flooring throughout
• Travertine tile
• Lux plush carpeting w/extra padding
• Air conditioning throughout
MAIN LIVING AREA
THE GREAT ROOM
• Custom floor-to-ceiling windows framing the ski mountain
• Cathedral ceiling
• Hand-hewn Fir beam logs
• Custom Cherry bar
• Sub Zero ice maker
• Sub Zero under counter beverage fridge
• Under counter beverage fridge
• 2-story dry stacked rock fireplace
• Outdoor access to deck & stone patios
GOURMET KITCHEN
• Knotty Alder custom cabinetry
• Solid Cherry island
• Verde Butterfly granite
• Hand-crafted Versailles tile backsplash
• Custom travertine floor
• Sub Zero 36" over/under refrigerator
• Sub Zero paneled refrigerator drawers
• Wolf 48" gas range with griddle
• Independent stainless steel hood
• Wolf 30" double oven
• (2) Asko paneled dishwashers
• Dacor warming drawer
• Mega Sub-Zero wine refrigerator
• Over the counter Sharp microwave
• Coffee bar
• Walk-in pantry
• Every-day dining nook with custom rock fireplace & built-in cabinetry
DINING ROOM
• Open banquet/pass-through kitchen to dining room with Onyx granite
• Coffered wood ceiling panels
• Seating for 12+
• Board & batten wainscoting
OUTDOOR LIVING ROOM / KITCHEN
• Mahogony decking & sandstone patio
• Viking grill, custom hood
• Rotisserie, warming drawer
• Steel countertop
• Covered outdoor seating
• Wood burning fireplace w/gas assist
• Outdoor heaters
• Custom lighting & ceiling fans
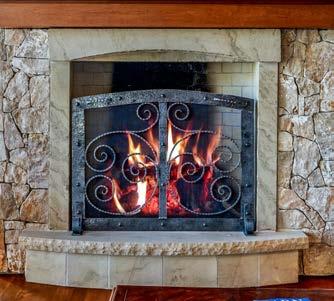
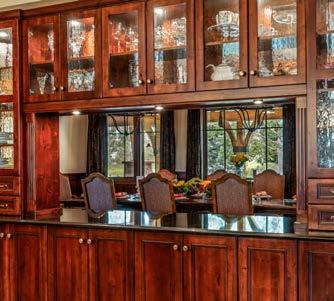
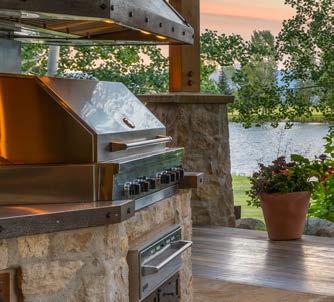
Features
SOLARIUM / CONSERVATORY
• Indoor/outdoor covered dining
• Custom accordion glass doors to ext.
• 3 additional glass doors to interior
• Custom beams, glass ceiling
• Mahogony wood flooring
• Heated with ceiling fans for cirulation
MEDIA / RECREATIONAL ROOM
• Custom Knotty Alder built-ins
• Custom bar – Verde Butterfly granite
• Sub-Zero beverage refrigerator
• KitchenAid dishwasher
• Fireplace
• Private terrace/deck
• Half bathroom
THE PRIMARY WING
BREEZEWAY CONNECTION
• Floor-to-ceiling windows + tech window for air flow
• Seating area
• Knotty Alder wainscoting & trim
• Custom wood glass pocket door
• Custom water feature
PRIMARY BEDROOM
• Custom sandstone fireplace with steel strapping & timber mantel
• Seating area
PRIMARY OFFICE
• Multi-use room library/study/office
• Knotty Alder custom built-ins
• Custom sandstone fireplace with steel strapping & timber mantel
• Seating area
PRIMARY DRESSING ROOM
• Large 2-story, cathedral ceilings
• Custom built-ins with hanging bars, shelving & drawers
• Custom cabinets, W/D & utility sink
• Large custom built island with drawers & granite countertop
PRIMARY BATHROOM
• Double vanities – marble countertops
• Dressing table inset
• Travertine tile floors
• Soaking tub
• Large glass steam shower with granite bench & custom tile
• Separate water closet
PRIMARY OUTDOOR SPACE
• Stone terraced patios
• Sitting area with custom fireplace
• Stainless steel encased jetted hot tub with electronic cover
• Babbling brook water feature
• Pebbled walkways
• Wooden bridge
THE GUEST WING
BREEZEWAY CONNECTION
• Floor-to-ceiling windows
• Custom Knotty Alder cabinetry
• Knotty Alder countertops
FAMILY ROOM / DEN
• Custom Built-ins with media center
• Custom fireplace with cut stone hearth
• Access to solarium 2 sets of double glass doors & glass wall
• Floor-to-ceiling windows to patio
SECONDARY OFFICE / STUDY
• Knotty Alder custom built-ins/shelves
• Seating area
EXERCISE ROOM
• Cork flooring
• Built-in media
SECONDARY JR PRIMARY SUITE
• Walk-in closet
• Double vanity, tub/shower & seperate water closet
THIRD JR PRIMARY SUITE
• Walk-in closet
• Double vanity, shower with bench & seperate water closet

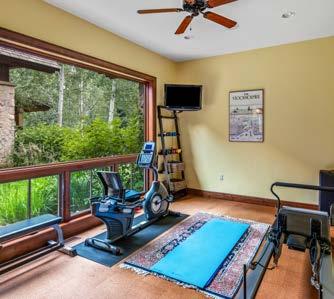
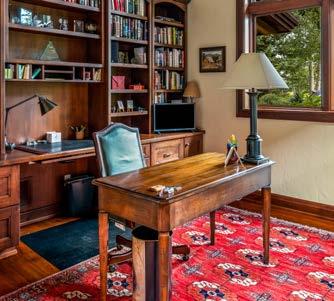
WILD GOOSE RANCH
Features continued
UPPER BUNK ROOM
Cowboy Room
• Walk-in closet
• Ensuite 4-piece bath
• Storage area
LOFT CONNECTOR
• Seating area
UPPER SECONDARY BUNK ROOM
Stars & Stripes Room
• Walk-in closet
• Ensuite 4-piece bath
• Storage area
GAME ROOM
• Upstairs game/family room
• Seating area
• Pool table
MUDROOM
• Built-in cabinetry & shelving
• Benches, cubbies & hooks
• Farmhouse sink
• Leathered tile countertops
GARAGE
• Heated
• Drive-through bay
• Seal coated floor with drainage
• Built-in cabinetry & shelving
• Dog shower
ECO FEATURES
• Solar array
• Surround sound throughout
• Fire suppression system
• Central air conditioning
• Well & septic system
OUTDOOR SPACES
• 3 maintained ponds with tertiary systems & live water
• Multiple water features
• Custom outdoor lighting including all water features and ponds
• Boat house, covered seating & dock
• 3 custom outdoor fireplaces
• Outdoor kitchen
• Covered seating
• Sun patios
• Irrigation for all landscaping
• Potting shed & garden
• 35.5 acres to roam
WATER
• Ponds
• Water features w/historical water use
• Irrigated meadows
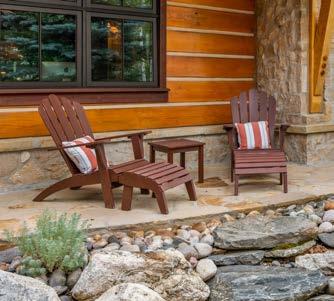
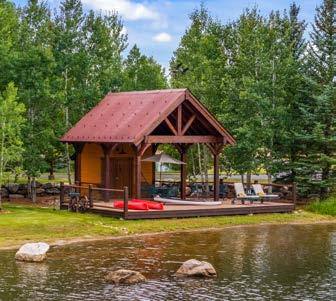
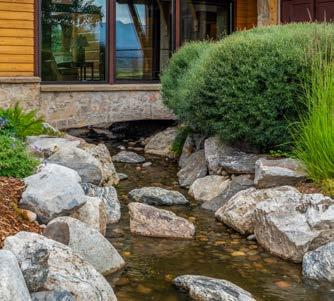
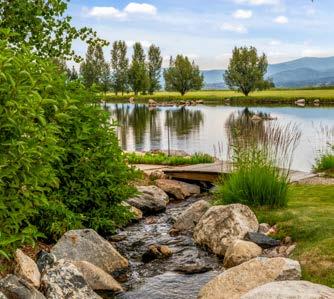
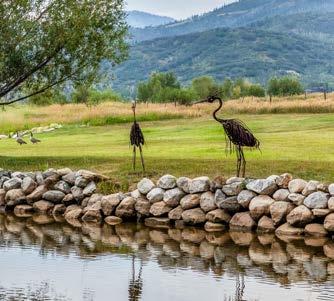
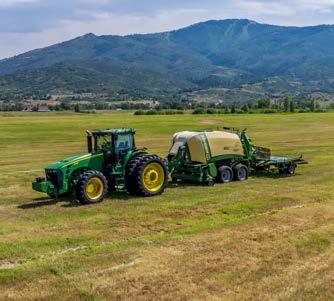

WILD GOOSE RANCH at haymaker meadows
SURVEYS, PLANS & WATER



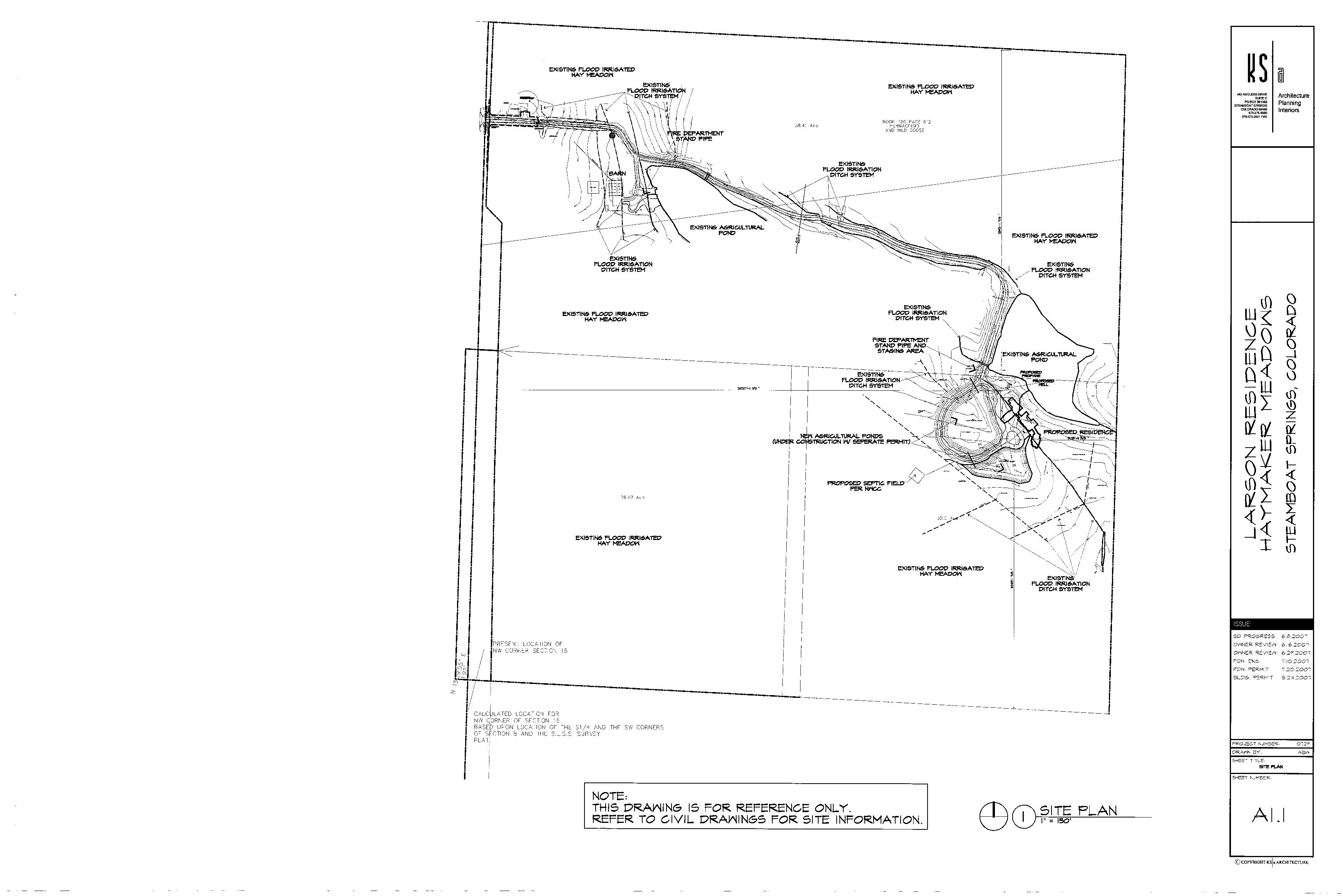
EXERCISE ROOM
PRIMARY BEDROOM OFFICE /SITTING ROOM DINING NOOK
DRESSINGCLOSET ROOM
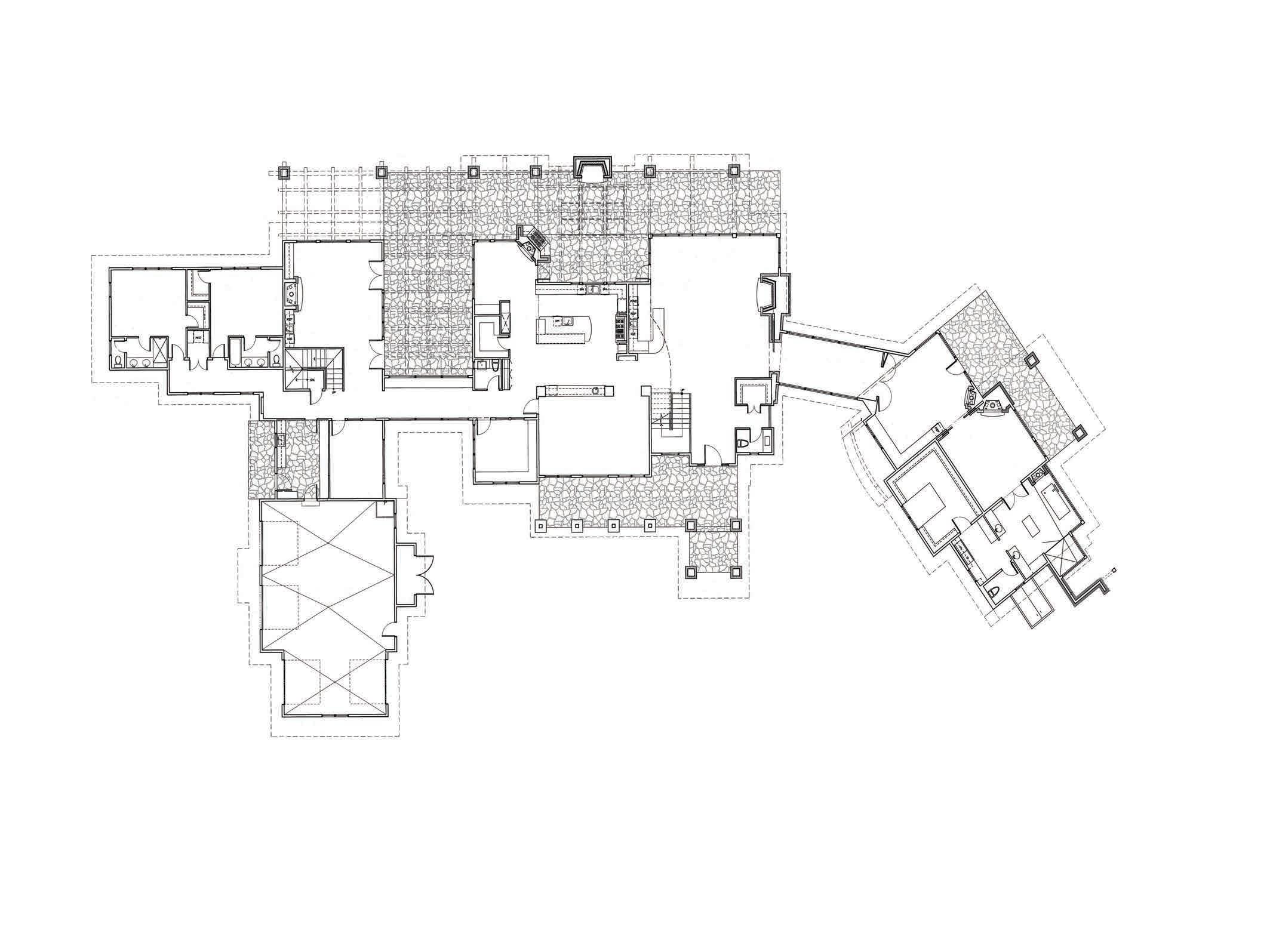



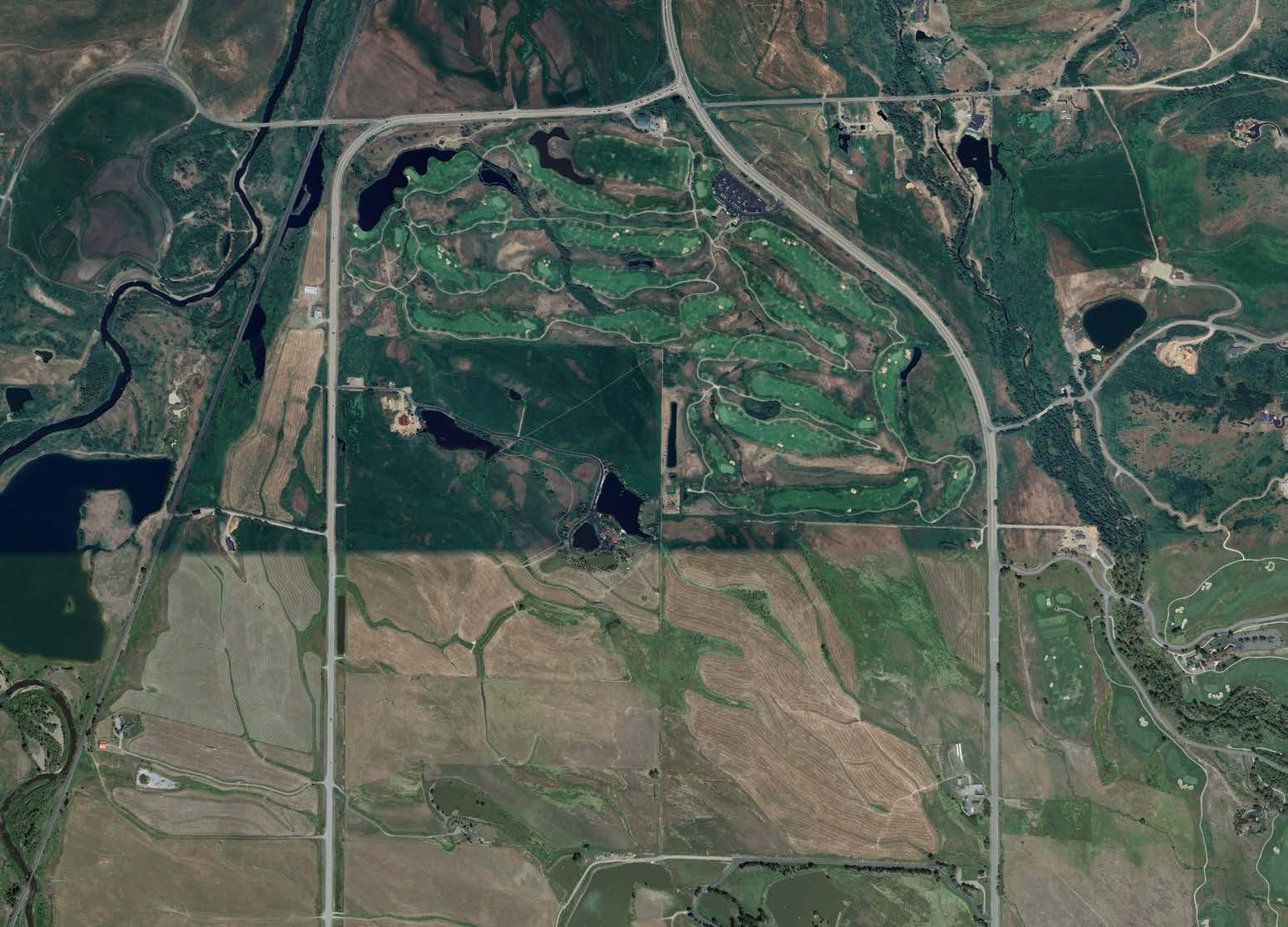


WATER & CONSERVATION EASEMENT
Wild Goose Ranch’s water features including ponds, ditches and irrigated meadow are protected in perpetuity by a shared portfolio of senior water rights. We have a library of water rights analysis and can outline the historical use including proposed conservation easement and shared agreement.
